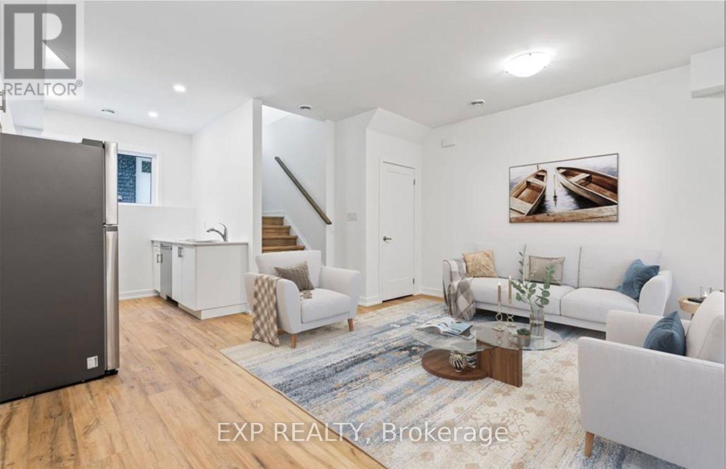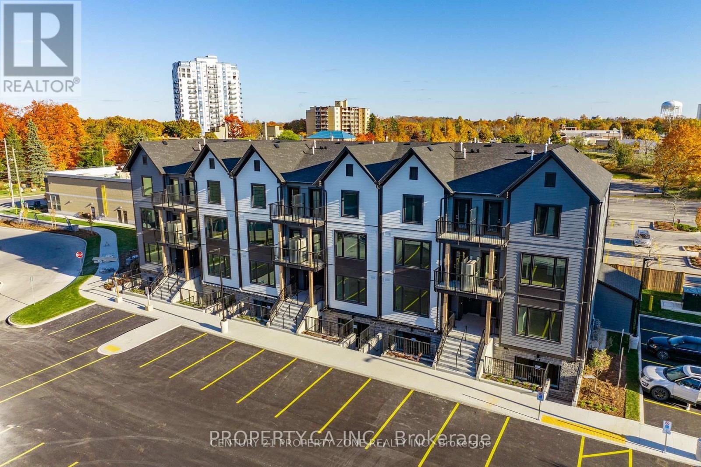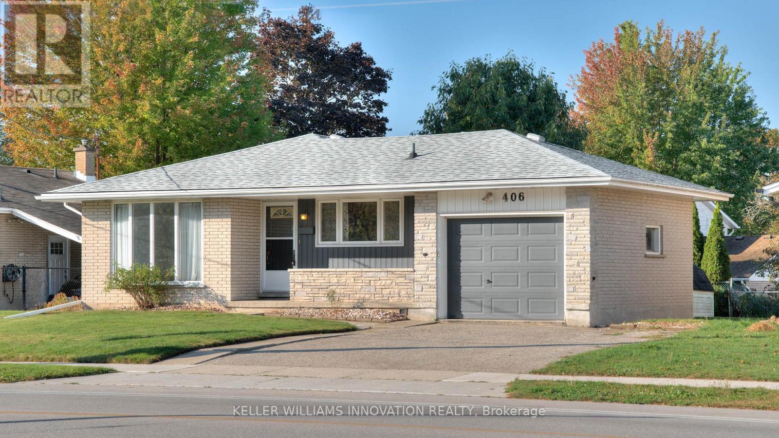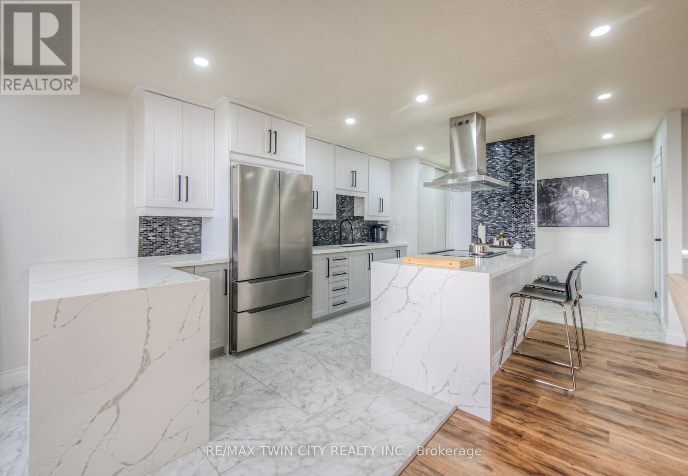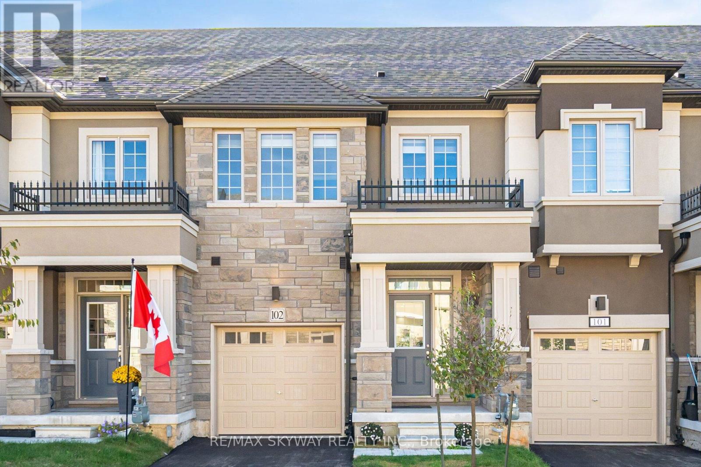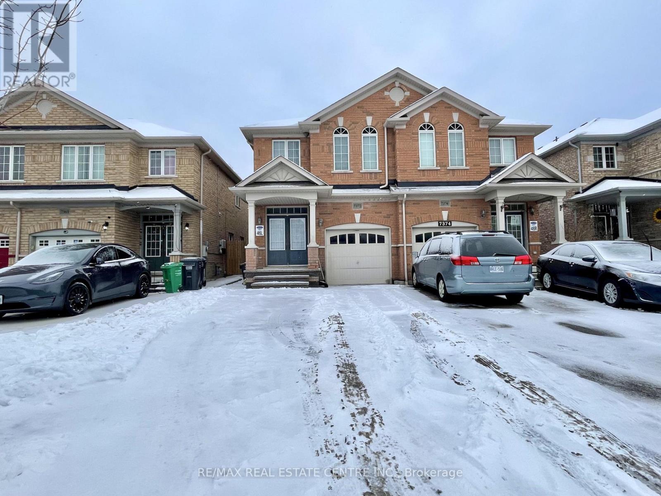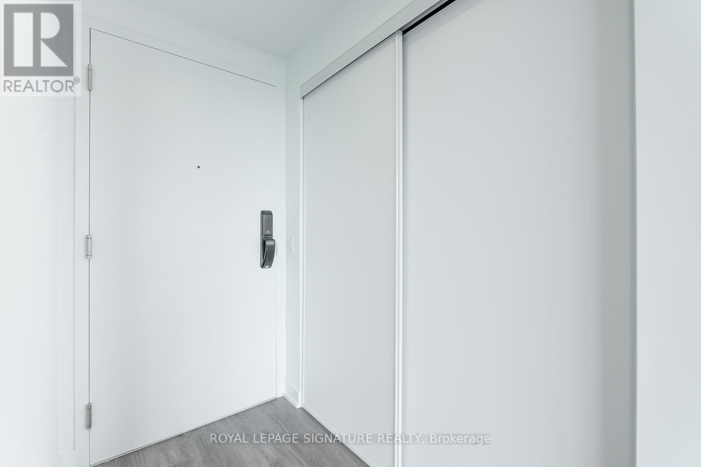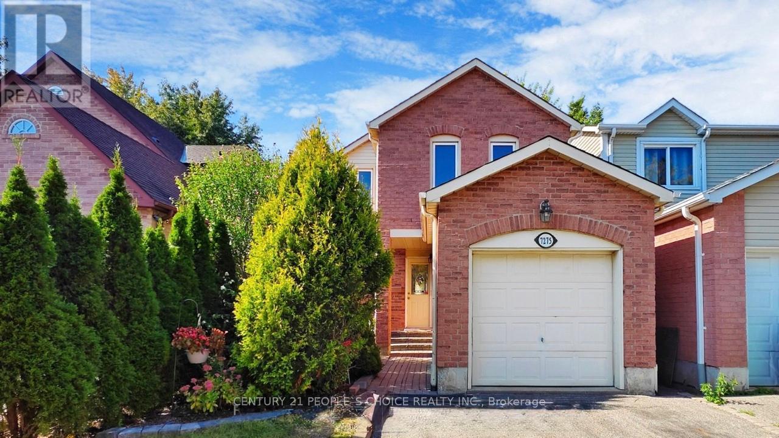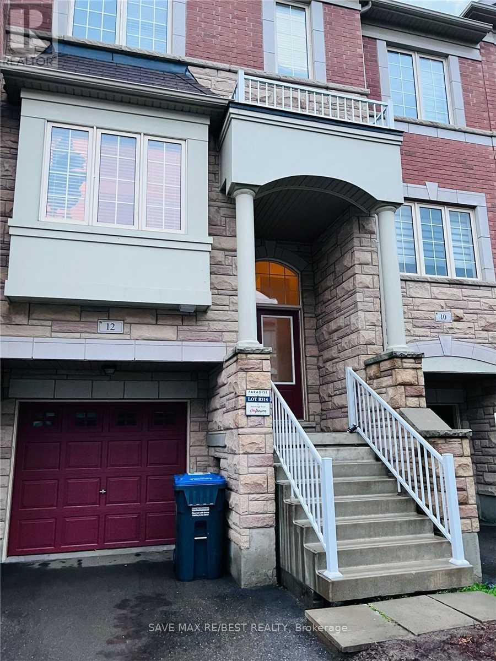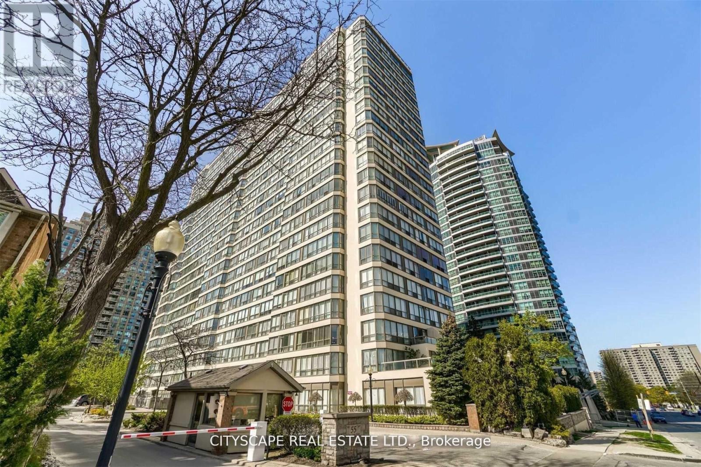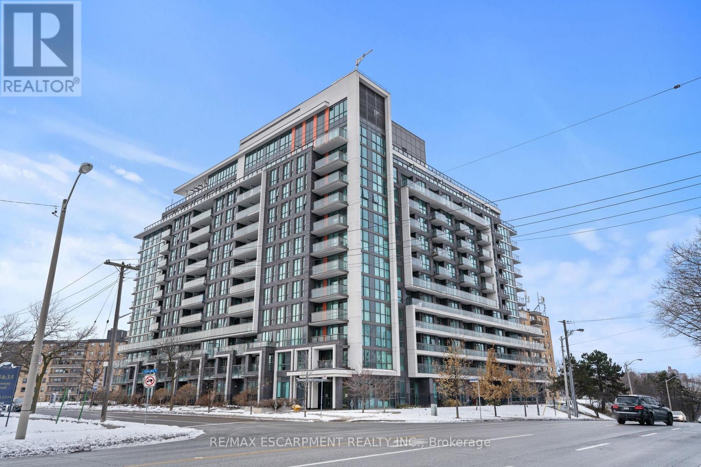H3 - 584 Weber St Street N
Waterloo, Ontario
Well established Bar Burrito Franchise in a great location of N Waterloo. The business is in existence for last 10 years and consistently making profits. Location sits in a retail hub that is surrounded by tons of industrial, office, and retail mix. Located directly off Highway 85 and just north of the Waterloo universities. Great signage, plaza with AAA tenants and ample parking with a major bus line route on Northfield. Business is in great condition and making profits. Owners just want to retire and will help in transition and training if needed. Please do no go direct or speak to staff. (id:60365)
314 - 781 Clare Avenue
Welland, Ontario
Discover this stunning Clarewood Towns suite, featuring a unique design in the highly desirable North End of Welland. This beautiful 1-bedroom, 1-bathroom home offers the perfect balance of style and convenience for a low-maintenance lifestyle. With high-end finishes like granite countertops, luxury vinyl plank flooring, and abundant natural light, this suite is sure to impress. The spacious primary bedroom has exclusive access to the bathroom, and you'll also enjoy the added bonus of in-suite laundry and 1 surface parking space. Ideally located within walking distance of Niagara College campus and Woodlawn Park, and close to a variety of restaurants, shopping, and community amenities. With quick access to Highway #406, this is an opportunity you won't want to miss. Schedule your showing today! (id:60365)
220 - 708 Woolwich Street
Guelph, Ontario
This Modern, Beautiful brand new townhouse has 2-Beds, 2-Full Washrooms.it is over 1000 square footage . It comes with luxury finishes, big windows and carpet free floors. Living area is bright and spacious combined with Kitchen. Kitchen is well equipped with 4 stainless steel appliances. It has island for extra storage. All Cabinets are Two tone and soft-close. Main floor has open balcony where you can enjoy sun and fresh air.Upstairs there are two bedrooms and 2 full baths. Master bedroom has 3 pcs en-suite and private balcony.In-suite laundry on main floor with large washer and dryer.It comes with one parking. 2 EV chargers available in complex. Close to all amenities. Walmart, Home depot, Canadian Tire, Dollarama just around the corner.River side family picnic park across the road. Straight drive to University Of Guelph. Available Immediately.Located in the heart of Guelph.Ready to move in. (id:60365)
406 Franklin Street N
Kitchener, Ontario
Welcome to 406 Franklin Street North! A charming, solid-brick bungalow in Kitchener's sought after area of Stanley Park! This well maintained 3 + 1 bedroom home offers 1,812 square feet of finished living space and features a separate entrance - perfect for an in-law suite! Enjoy bright, open living areas, a spacious kitchen and a fully finished lower level perfect for family gatherings or guests! Beautiful hardwood floors await beneath the carpets in the living room and bedrooms to add warmth and character throughout! The private, fenced yard and covered front porch offers a welcoming spot to relax and enjoy the neighbourhood! Ideally located close to schools, parks, shopping, transit and quick highway access - this property blends classic charm with unbeatable convenience! Don't miss your chance to make this beautiful home yours! (id:60365)
410 - 185 Kehl Street
Kitchener, Ontario
Welcome to Unit 410 at 185 Kehl Street - a rare and beautifully renovated gem in Kitchener that's truly move-in ready. Since 2022, this unit has seen over $30,000 in stylish upgrades, making it one of the most updated condos you'll find at this price point. Step inside to find updating flooring, fresh paint throughout and a warm, inviting living space complete with a custom fireplace surround. The completely renovated eat-in kitchen is a true showstopper, featuring quartz countertops, a custom island, beautiful cabinetry, and a newer stainless steel appliances - perfect for morning coffees, causal meals, or entertaining guests. The spacious layout includes a two-piece ensuite, a renovated main bathroom, and even in-suite storage to keep everything organized. Step out onto your private balcony and enjoy the sunset after a long day - it's a perfect spot to unwind. Set in a building with a distinctive exterior and updated windows, this unit stands out not just for its interior updates, but also for its low condo fees, which are a rare find in Kitchener-Waterloo. With quick access to Highway 7/8 and close proximity to everyday amenities, this condo is ideal for first-time buyers, downsizers, or savvy investors. Don't miss your chance to own one of the most beautifully updated units in the building! (id:60365)
102 - 305 Garner Road W
Hamilton, Ontario
Welcome to this stunning 1-year-old townhouse in the prestigious community of Ancaster! Offering approximately 1,600 sq. ft. of modern living space, this home features 3 spacious bedrooms and 3 bathrooms. The practical layout includes a separate living, dining, and family room, perfect for comfortable family living. The upgraded kitchen is complete with stainless steel appliances, brand new hardwood floors, and elegant tiles. The large primary bedroom boasts a luxurious 5-piece ensuite and two walk-in closets. Additional bedrooms are generously sized with a shared bathroom, plus the convenience of a laundry room on the second floor. The walkout basement is unspoiled and full of potential to finish to your taste. Total $50,000 spent on upgrades, Brand new hardwood (2025), Brand new floor tiles in foyer (2025), Brand New Backsplash, Pot Lights & Freshly Painted In 2025, Ideally located close to schools, parks, shopping, and all amenities, this home is perfect for first-time buyers or young families. Tastefully upgraded and move-in ready don't miss this opportunity! Walking distance to schools, parks, trails, conservation areas and community centers. Minutes to Meadowlands shopping, dining, grocery stores and everyday conveniences. Easy access to medical centers, urgent care, hospitals and wellness clinics. Close to recreational facilities, arenas, aquatic center, golf courses and scenic nature trails including Dundas Valley and Bruce Trail. Quick drive to Ancaster Village with boutique shops, cafes and cultural attractions. Monthly POTL Fee is $127.24 (id:60365)
Basement - 7372 Saint Barbara Boulevard
Mississauga, Ontario
Bright & All Upgraded 2 Bedroom BASEMENT- Perfect For A Couple/ Small Family. In A Quite Street Of Mississauga!! 2 Mins To Derry Rd. Fully Upgraded, Modern Finishes, Comfortable Living Space. Exclusive Private Entrance (Through Garage). Separate Laundry Unit. Well Lit With Natural Light & Pot Lights Through Out. Carpet Free. Cold Room. This Beautiful Home Is Conveniently Situated In A Family-Friendly Neighbourhood & Close To All Local Amenities, Parks, Major Hwy, Schools, Restaurants, Grocery, Place Of Worship & Anything That You Can Think Of. **No Pets **No Smoking** (id:60365)
1309 - 28 Ann Street
Mississauga, Ontario
Indulge in the luxury of this never-lived-in, one bedroom executive suite. Bathed in natural light from floor-to-ceiling windows, this South West facing suite offers a private oversized balcony for morning coffee or evening drinks. The gourmet kitchen, equipped with stone countertops, ample cabinetry, and top-of-the-line appliances, will inspire your inner chef.Located in a prestigious new development by a leading Port Credit builder, you'll enjoy a grand two-story lobby, swift access with four elevators, and impeccable craftsmanship throughout. Embrace lakeside living at its finest in Mississauga's vibrant Port Credit, with charming shops, scenic water front trails, and effortless commutes to Toronto via the Port Credit GO Station. The upcoming LRT will further enhance convenience!Partially Furnished Suite. (id:60365)
7275 Corrine Crescent
Mississauga, Ontario
Beautiful Family Home in Prime Mississauga Location, NestleBeautiful Family Home in Prime Mississauga Location, Nestled in the heart of Mississauga, this beautifully maintained home offers an ideal blend of comfort, convenience, and quality living. Located near top-rated schools and a variety of recreational facilities, it is perfectly suited for families and professionals. The home features three spacious bedrooms and a functional layout designed for everyday living. A bright family room with a walkout to a large private backyard provides the perfect space for relaxation or entertaining. The backyard offers a quiet outdoor retreat. Additional highlights include stainless steel appliances, hardwood flooring on the main level, and a well-kept interior throughout. Situated in a safe, family-friendly neighborhood with a strong sense of community, the property offers easy access to shopping, dining, transit, and essential services.d in the heart of Mississauga, thisbeautifully maintained home offers an ideal blend of comfort, convenience, and quality living.Located near top-rated schools and a variety of recreational facilities, it is perfectlysuited for families and professionals. The home features three spacious bedrooms and afunctional layout designed for everyday living. A bright family room with a walkout to a largeprivate backyard provides the perfect space for relaxation or entertaining. The backyardoffers a quiet outdoor retreat. Additional highlights include stainless steel appliances,hardwood flooring on the main level, and a well-kept interior throughout. Situated in a safe,family-friendly neighborhood with a strong sense of community, the property offers easy accessto shopping, dining, transit, and essential services. (id:60365)
12 Aspen Hill Road
Brampton, Ontario
Gorgeous Townhouse In The Beautiful Credit Valley Community. Approximately 1600 Sq Feet Executive Town House With 3 Bedroom W/O To Backyard From Main Level. Patio At Upper Level. 9 Foot Ceiling And An Open Concept Kitchen With A Movable Island. Master Bedroom With 4 Piece Ensuite. Basement Not Included. (id:60365)
Ph 06 - 55 Elm Drive W
Mississauga, Ontario
Absolutely Stunning & well maintained One bedroom Penthouse with All Utilities(Hydro,water,Gas Heat Basic Cable TV)and Underground Parking with unobstructed city view.Master bedroom with large window and closet.Full washroom with glass sliding door on tub.Kitchen with ample storage & Quartz Countertop with breakfast bar.Open concept living room with large window.No Carpet,Wooden Floors. Washer & Dryer. Fridge, Dishwasher, Stove, Blinds And All Existing Light Fixtures included in lease.Indoor Swimming Pool, 24 Hour Gatehouse Security,Rooftop Garden,Hot Tub,Squash Court,Sauna,Library,Gym,Party/Meeting Room,Tennis Court.Walking distance To Sq1 Mall,Restaurants,Theatre,Trendy Pubs,Transit,Sheridan College,Living Art Centre.HWY 401/403.. (id:60365)
104 - 80 Esther Lorrie Drive
Toronto, Ontario
Bright and well-designed 1-bedroom + den condo offering exceptional value with 2 underground parking spaces and 2 storage lockers-a rare find. Features an open-concept layout with abundant natural light, a versatile den ideal for a home office, and a private balcony. Located in a well-managed building with excellent amenities including concierge, fitness centre, pool, and rooftop terrace. Conveniently situated close to transit, major highways (401/427), parks, Humber River trails, shopping, and Pearson Airport. Ideal for first-time buyers, downsizers, or investors seeking comfort, convenience, and outstanding extras. (id:60365)


