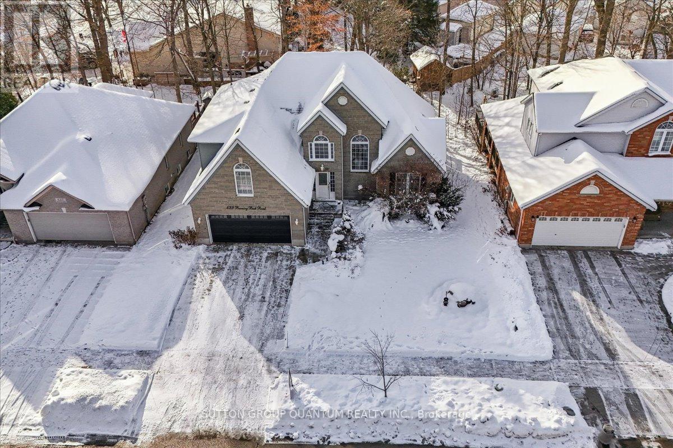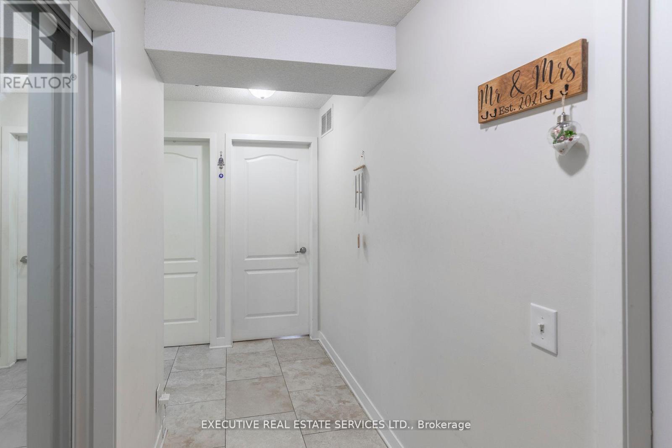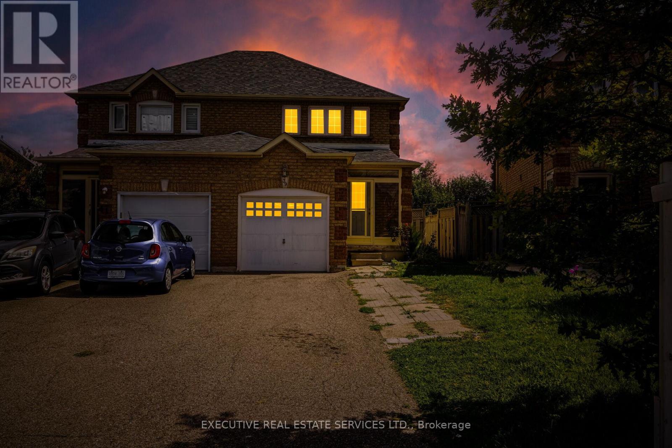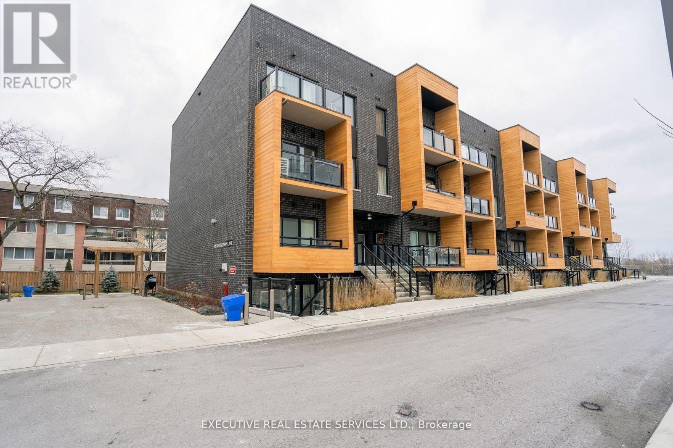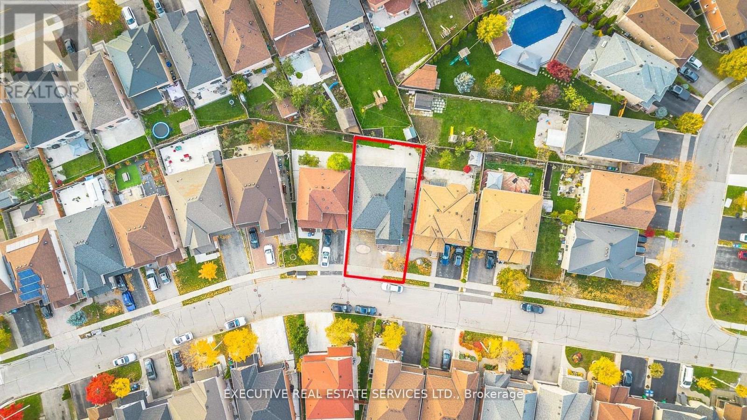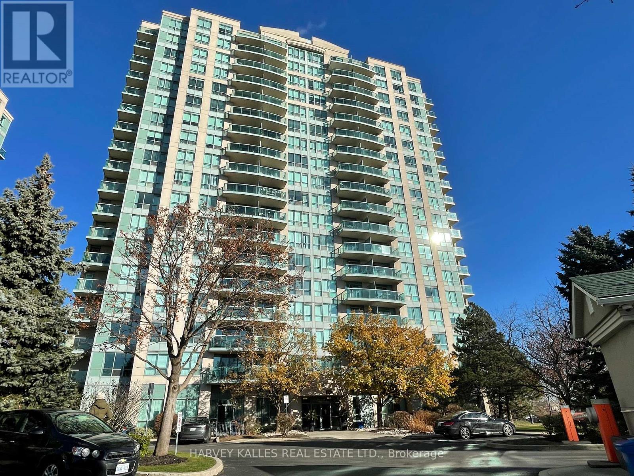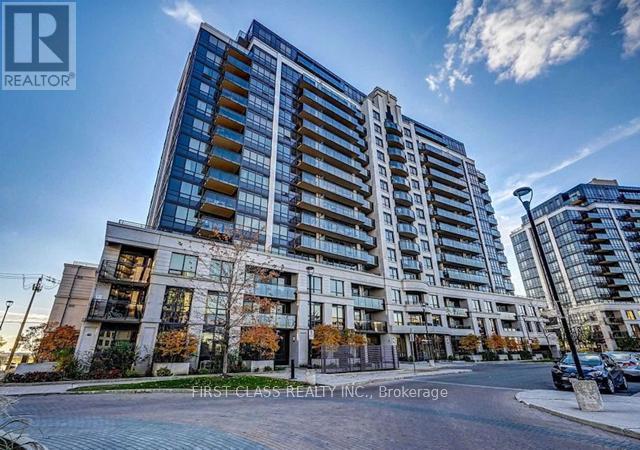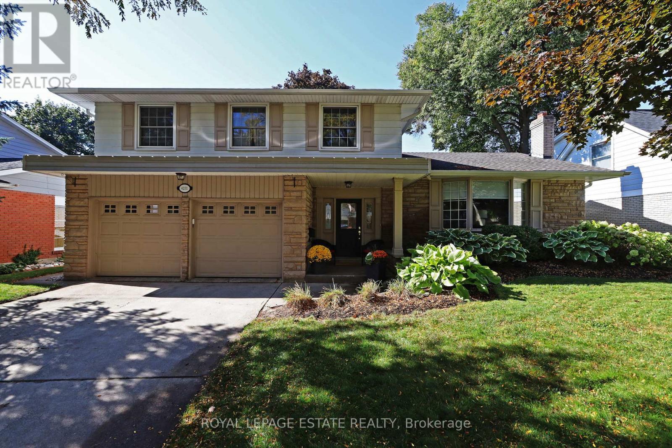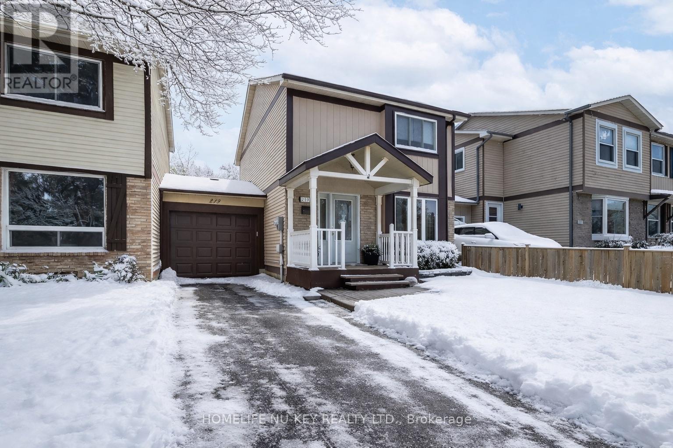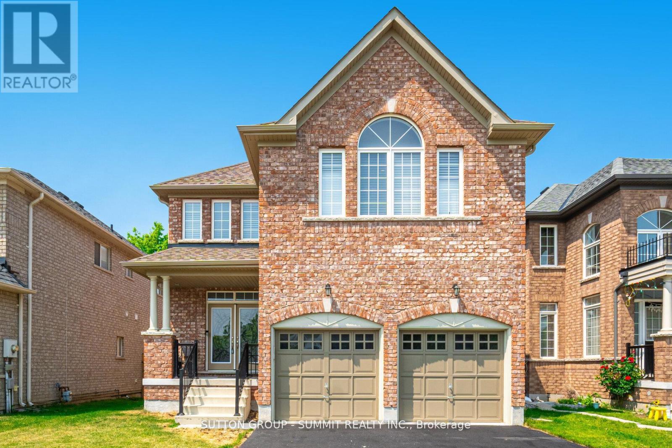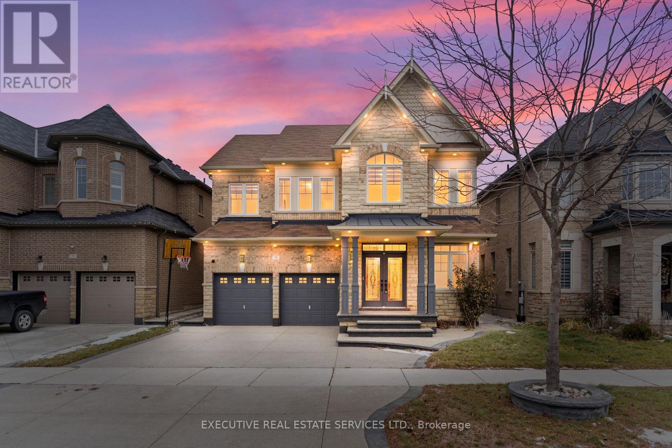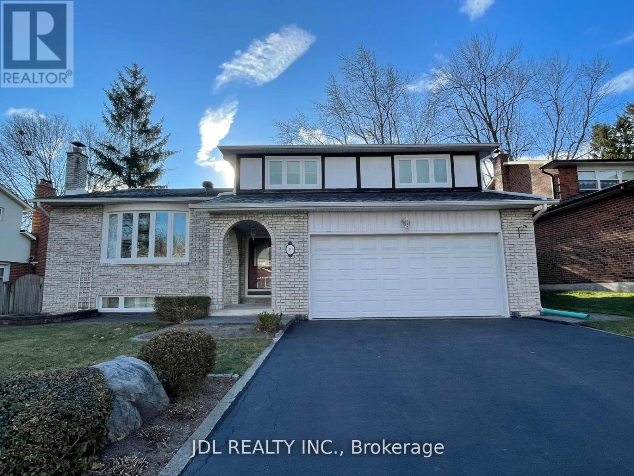629 Burning Bush Road
Waterloo, Ontario
This custom-built detached home features a spacious, well-designed layout offering a main-floor primary bedroom, two upper-level bedrooms, and two additional rooms in the finished basement, providing flexibility for a variety of needs. The main level begins with a foyer leading into a bright great room with vaulted ceiling, pot lighting, and maintained flooring. This level includes a high ceiling primary bedroom with a walk-in closet and a 5-piece ensuite. The eat-in kitchen features extensive cabinetry and opens to a sunroom with access to the rear yard. The main floor also includes a separate dining area suitable for formal or everyday use, positioned conveniently off the main living space. The upper level, overlooking the main living area, provides two comfortably sized bedrooms and a full bathroom, creating separation from the main floor while remaining connected to the living space. The finished basement extends the living area with an ample recreation space, a 5-piece bathroom, and two additional rooms suitable for flexible use, along with storage and utility areas. Exterior features include a stamped driveway, a maintained lawn, a private backyard, and a sprinkler system in the front. Located within the school boundaries of Northlake Woods Public School and Waterloo Collegiate Institute, and close to shopping, parks, trails, public transit, and major roadways. A well-maintained home in an established residential neighbourhood. (id:60365)
#203 - 4 Dayspring Circle
Brampton, Ontario
Welcome to 203 - 4 Dayspring Circle! This spacious 2-bedroom, 2-bathroom condo offers open-concept living and is perfectly priced to sell - an ideal opportunity for first-time buyers, investors, or end users alike. Enjoy a bright, functional layout featuring a combined living and dining area, a modern kitchen with stainless steel appliances. The primary bedroom includes a large walk-in closet and a 4-piece ensuite, while both bedrooms offer ample space and natural light. Step out onto the large open balcony for your morning coffee or evening unwind. Includes one owned parking spot. (id:60365)
39 Caruso Drive
Brampton, Ontario
Welcome to 39 Caruso Drive, a beautifully maintained semi-detached two-storey home in one of Bramptons most sought-after family-friendly neighbourhoods. This charming residence offers 3 spacious bedrooms and 2 bathrooms, thoughtfully designed to provide both comfort and functionality for modern living. The main floor features a bright and open layout with abundant natural light, pot lights, and carpet-free flooring, creating a warm and inviting atmosphere for everyday use. The updated kitchen is the heart of the home, complete with ample cabinetry, modern finishes, and a walkout to a large backyard that offers privacy and plenty of room for outdoor entertaining, gardening, or simply relaxing with family. The upper level is highlighted by stylish hardwood floors, leading to generously sized bedrooms, including a primary retreat with a large closet and convenient access to the main bath. A finished basement with a separate entrance expands the living space and provides flexibility for use as a recreation room, home office, gym, or potential in-law suite, making it ideal for growing families or those in need of extra space. Freshly painted throughout, the home has been carefully updated to be move-in ready. Outdoors, a concrete patio extends the living area and creates an ideal spot for barbecues and gatherings, while a landscaped front yard enhances the curb appeal. A private driveway with a built-in garage ensures convenience and ample parking. Perfectly situated near schools, parks, community centres, shopping, and everyday amenities, this property offers an unmatched combination of lifestyle and location. With its modern updates, family-oriented layout, and inviting outdoor space, 39 Caruso Drive presents an exceptional opportunity to own a home that truly checks all the boxes for comfort, style, and convenience. (id:60365)
226 - 1145 Journeyman Lane
Mississauga, Ontario
Your journey ends at 1145 Journeyman Unit 226 - an affordable, modern elevation townhome nestled in the highly sought-after, family-oriented community of Clarkson. Perfectly positioned among everyday amenities while offering easy access to nature, this home delivers the ideal balance of comfort, style, and convenience.Step inside to a practical and thoughtfully designed main floor, ideal for both everyday living and entertaining. The open-concept upgraded kitchen features stainless steel appliances, ample counter space, and seamless flow into the dining and living areas. Soaring 9' ceilings enhance the bright and airy atmosphere throughout.Enjoy walk-out access from the dining room to a private, secluded balcony, surrounded by mature treelines-your own peaceful retreat for morning coffee or evening relaxation. The upper level offers spacious bedrooms with generous closet space, providing comfort and functionality for growing families or professionals alike.This move-in ready home is an excellent opportunity for investors or end users, offering versatility, low maintenance living, and strong long-term value. Whether you're a first-time buyer, downsizer, or investor, this property checks all the boxes.A perfect blend of elegance, modern design, and everyday convenience-don't miss your chance to call this spectacular space home! (id:60365)
16 Sandway Drive
Brampton, Ontario
Welcome to 16 Sandway Drive! The wait is finally over to secure a large double car garage detached home in a family friendly neighbourhood for an affordable price! This property boasts a spacious layout with a separate living, dining and family room. It features a large gourmet kitchen with stainless steel appliances, quartz counter top, spice closet & extended cabinets. Elegant residence in the coveted Fletchers Meadow area. Recently updated with a fresh coat of paint, showcasing meticulous upkeep. Expansive master bedroom features an ensuite and cozy sitting area. Numerous enhancements including new lighting and a freshly painted interior, creating an airy ambience on the main floor. 2 Bedroom finished basement with separate entrance gives the owner an avenue to make extra income without comprising privacy. Separate entrance, laundry & kitchen. Pride in ownership & a true showpiece ! Combined living space of over 3,700 square feet! (id:60365)
1704 - 2545 Erin Centre Boulevard
Mississauga, Ontario
Available March 1: Don't miss the opportunity to lease a rarely offered , sunny, corner unit with panoramic views of Mississauga/Toronto skylines and Lake Ontario. This fully renovated, 1 bedroom and 1 bathroom unit INCLUDES UTILITIES in the price, 1 parking and 1 oversized locker. This condo is in one of the best public/Catholic school districts in Mississauga, across from the Credit Valley Hospital and Erin Mills Town Center Mall. It is also near University of Toronto Mississauga Campus, bus transit station, highways 403, 407 and QEW, Cineplex movie theatre, Erindale Park and every amenity you can imagine!This bright corner unit features: open concept kitchen/living area (ample room for an island or kitchen table), new laminate and tile flooring, balcony with a gas BBQ hookup, new/modern light fixtures, renovated bathroom with a sleek vanity, high end sliding glass with quality hardware & tiled shower, all new stainless steel kitchen appliances (fridge, stove, range hood), new washer and dryer, large coat closet and bedroom closet features built in organizers. Fantastic amenities in this safe building include: gate house security with 24 hr security guard, 2 gyms, swimming pool, hot tub, dry sauna, billiard's room, party room, mail room & more; baseball diamonds, children's play structure and tennis courts right next-door. The building's social committee even organizes FREE, fun nights with food and games for tenants of the building! This fully renovated, stylish space is perfect for a professional single or couple that wants to live in a sought after, central location! Some photos are virtually staged with furniture/decor in various configurations to help you imagine & design your space. (id:60365)
204 - 1070 Sheppard Avenue
Toronto, Ontario
An Upscale Stunning Spacious 1 Bedroom + Den, Largest Sq Ft for 1+Den in the Building, Great Layout, Open Concept Kitchen ComesWith Granite Counter Tops And S/S Appliances, New Gleaming Vinyl Floors, Spacious Living/Dining Room, Den Could Be Used As A 2nd Bedroom, Office, or Kids Nursery, En-Suite Laundry, Steps To Downsview Subway Station, Easy & Quick Access To Allen Rd & Hwy401, NearbyYork University & Yorkdale Mall. Fantastic Location! (id:60365)
4231 Dunvegan Road
Burlington, Ontario
Welcome to your family's next great adventure - a warm and inviting home nestled on a peaceful, tree-lined street in the coveted TUCK/NELSON area. This 4-bedroom, 2.5-bath gem (a roomy approx. 3,165 sq. ft. including the finished basement and oodles of storage space) sits on a 62 x 125 ft lot in Shoreacres, where neighbourhood block parties, street hockey games, and driveway basketball hoops are a way of life. Inside, you'll find spaces so inviting your friends may never want to leave: a sun-filled, chef-approved kitchen for all your culinary adventures, a dining room ready for legendary dinner parties, gleaming hardwood floors that practically wink at you, a spacious primary bedroom/escape with ensuite, a cozy family room with a gas fireplace that says "grab a blanket and relax", plus a home office just waiting to be turned into a craft zone or gaming HQ if that's more your style. Out back, you'll find a private oasis where memories practically make themselves: a sparkling pool for endless summer cannonballs, a big yard for impromptu soccer matches, gardens to explore, and a shed that could double as a clubhouse for little adventurers or perhaps a festive cabana? This isn't just a house. It's where forts are built, birthdays are celebrated, and new chapters begin. (id:60365)
219 Cundles Road W
Barrie, Ontario
Location, Location, Location! This beautiful 3-bedroom, linked (at the garage) home is the perfect blend of comfort and convenience! This house is ideal for the first time homebuyer or for those looking to downsize. Located just minutes from the shopping centres and restaurants on Barrie's "Golden Mile", multiple schools, and an abundance of parks, including Barrie's famous Sunnidale Park and Lampman Lane Park; this location allows for easy access to all your daily needs! With access to Highway 400 just minutes away, this location is also the perfect spot for commuters! This property has a private driveway, an attached one car garage, a private backyard perfect for entertaining (including sunroom) and is situated on a private, low traffic street off the main flow of Cundles Rd. (id:60365)
16 Westminster Circle
Barrie, Ontario
Say goodbye to compromises with this approx 3000 Sq Foot 5 Year Old Luxury home. Open-concept main floor with 9-foot ceilings & Light elegant Hardwood Floors. Gourmet kitchen featuring granite countertops; High-end Black Stainless Steel Kitchen Appliances. Formal dining and living areas seamlessly flow to one another, ideal for both daily routines and entertaining Second-floor library perfect for a home office or Versatile second-floor den/family room. 4 spacious bedrooms including a luxurious primary suite ...16 Westminster Circle offers space, style, and flexibility. (id:60365)
79 Elderslie Crescent E
Vaughan, Ontario
Welcome to 79 Elderslie, a meticulously upgraded 3,683 sq. ft. above-grade residence offering an exceptional combination of space, comfort, and quality craftsmanship. This impressive home features 5 spacious bedrooms and 5 well-appointed bathrooms, including a main-floor in-law suite complete with a full washroom, ideal for extended family, guests, or multi-generational living.The grand family room is a true highlight, showcasing a soaring 19-ft ceiling enhanced by a custom chandelier and a striking fireplace feature wall, creating a bright and welcoming atmosphere. Over $250,000 has been invested in premium upgrades throughout the home, including upgraded taps, showers, bathtubs, sinks, and thoughtfully designed custom closet organizers in two bedrooms, with his-and-her closets in the primary bedroom.The kitchen offers both style and functionality, featuring tall cabinetry with crown moulding, an upgraded backsplash, Samsung stainless steel appliances, and a modern undermount sink, making it ideal for everyday living and entertaining. Additional interior highlights include metal staircase pickets, ceramic tile flooring, 5" engineered hardwood flooring throughout, and elegant 84" interior doors in all bedrooms.Step outside to a professionally landscaped backyard with exposed aggregate concrete, providing a low-maintenance outdoor space perfect for relaxing or entertaining. Situated in a desirable, family-friendly neighbourhood, this home is conveniently located close to schools, parks, golf courses, walking trails, shopping centres, Highway 427, and the airport.A well-maintained, move-in-ready home offering outstanding layout, premium finishes, and excellent location. Shows extremely well. (id:60365)
Room A - 39 Bakerdale Road
Markham, Ontario
Located in the ideal area of Roy H. Crosby and Markvill SS school district, the community is mature and the environment is beautiful. Walking distance to Markville Mall, Chinese supermarket & Transit On Hwy7 and Go Train. The master bedroom on the second floor is quiet and spacious, with a bathroom and large closet, which is a good place to work and study. Driveway parking space. Shared Kitchen, and Laundry. Extras: No Pets, Non- Smoking. (id:60365)

