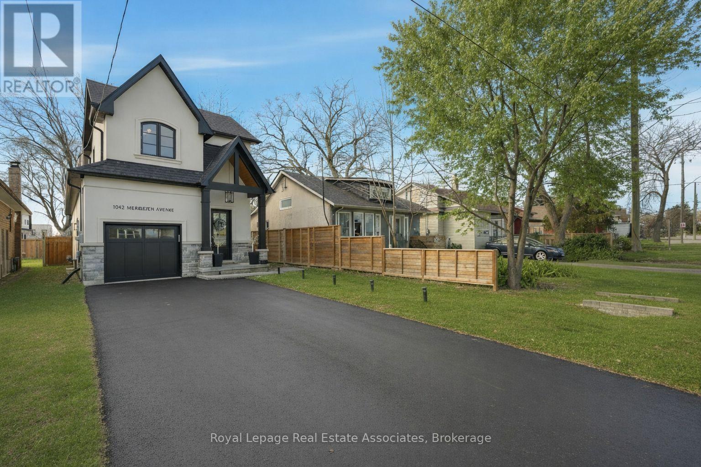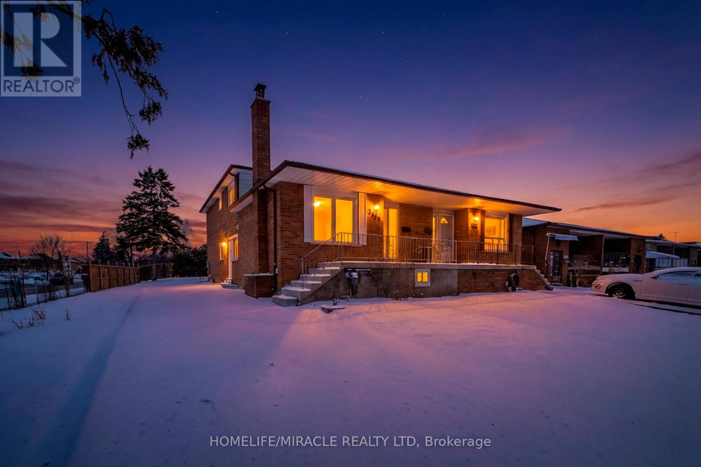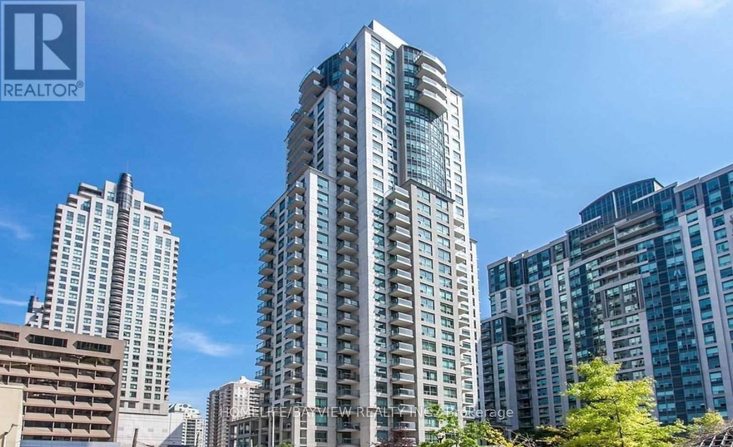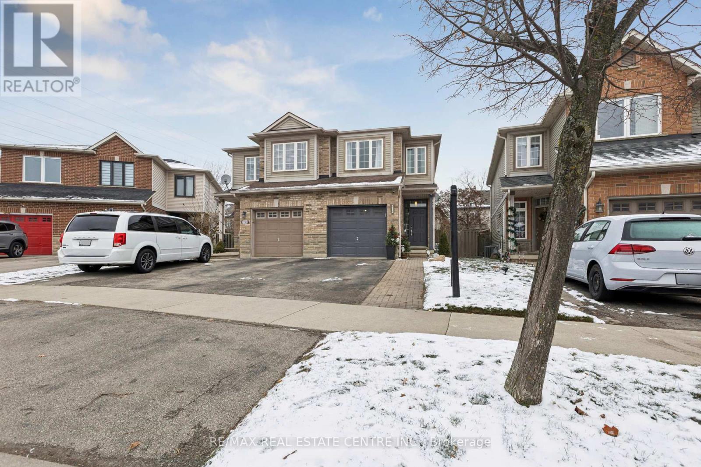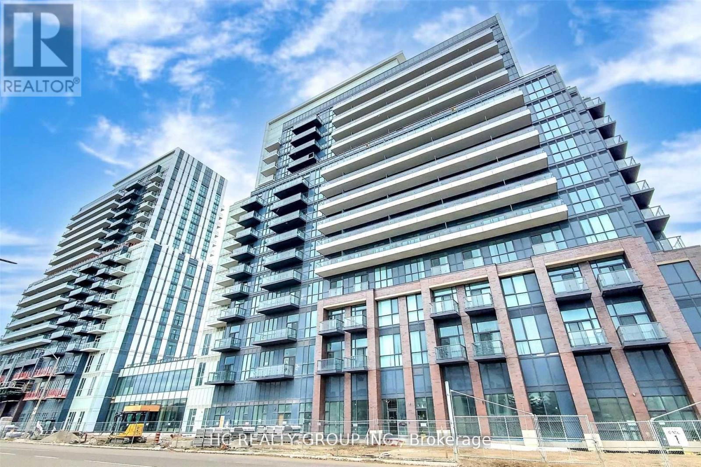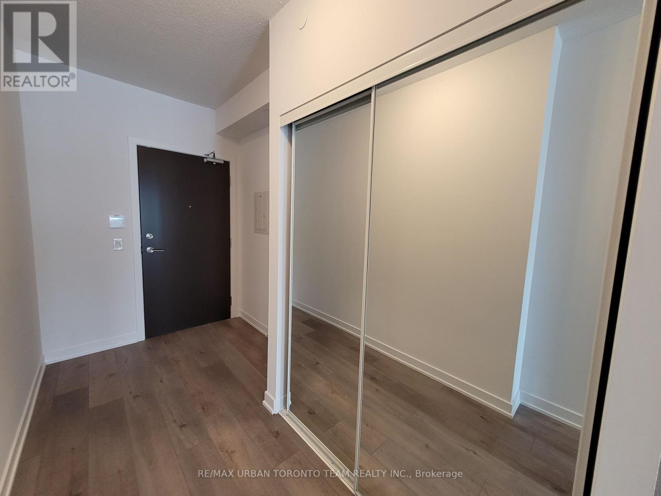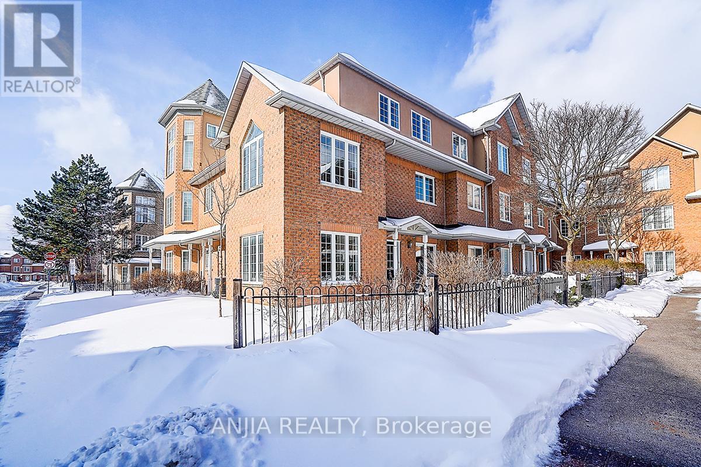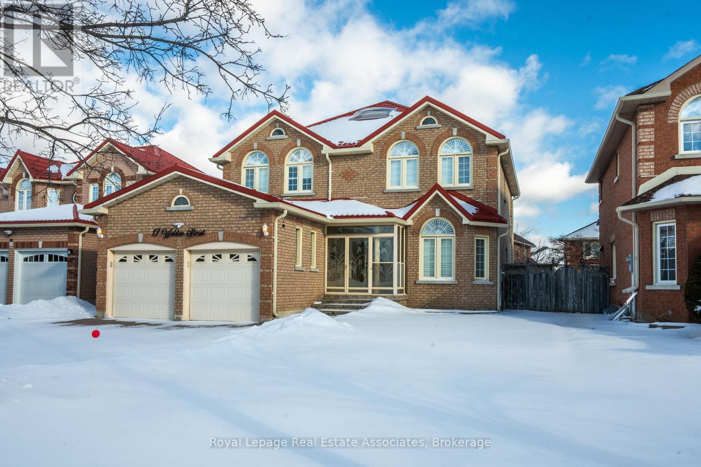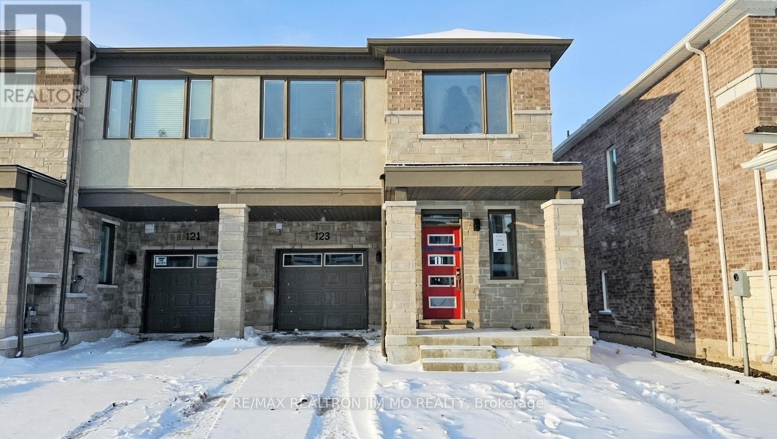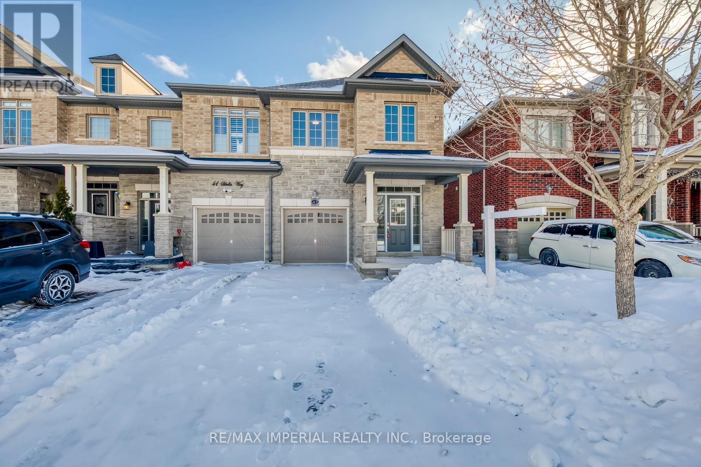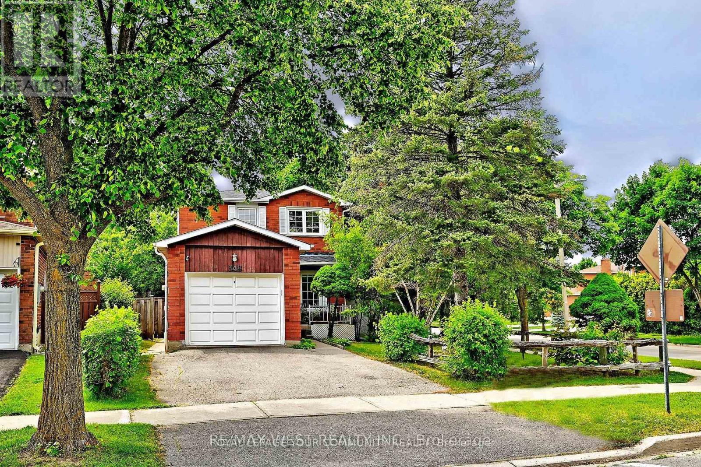1042 Meredith Avenue
Mississauga, Ontario
1042 Meredith Ave Is Where Classic Architecture Meets Contemporary Design. Built By Biocca Homes, This Thoughtfully Designed And Meticulously Finished 4 + 1 Bedroom, 4 Bathroom Residence Offers Approximately 3,200 Sq Ft Of Refined Living Space, With Every Inch Masterfully Constructed - Striking Stucco And Stone Exterior, Dramatic A-Frame Vaulted Front Entrance, Wide-Plank Engineered Hardwood Floors, Coffered And Vaulted Ceilings, Panelled Accent Walls, And Extensive Upgrades To Trim, Doors, And Crown Moulding. Designed For Entertaining, The Open-Concept Main Floor Showcases A True Chef's Kitchen With A 9-Foot Island, High-End Stainless Steel Appliances, Built-In Wine Fridge, Tray Ceiling, And Ample Seating. The Bright Living Area Is Anchored By Floor-To-Ceiling Windows And A Modern Electric Fireplace. Spacious Bedrooms Include A Luxurious Primary Retreat With Cathedral Ceilings And A Spa-Inspired Ensuite. The Brand-New, Fully Finished Basement, Completed By The Current Owner, Adds Exceptional Value With Pot Lights Throughout, A Large Recreation Room, Dedicated Office Space, And A Generous Multi-Purpose Room, All Finished To A High Standard. Step Outside To A Large Stone Patio With Two Natural Gas Hookups, Ideal For Summer BBQs And Outdoor Entertaining. **EXTRAS** Walking Distance To Lake Ontario, Perfectly Situated Between Port Credit Yacht Club And Marie Curtis Park. Steps To Parks, Trails, And The Waterfront. The Highly Anticipated Lakeview Village Development Is Coming Soon And WillTransform The Area Into A Vibrant Waterfront Destination. Convenient Access To Long Branch & Port Credit GO, With Minutes To The QEW And Hwy 427. (id:60365)
3309 Jolliffe Avenue
Mississauga, Ontario
Very Demandable location! Two separate legal units!!!! fully renovated from top to bottom, this Italian-owned home is ideal for investors or large extended families. Updates include a new air conditioner, furnace, electrical panel, roof, windows, paint, doors, trims, bedroom closets, laminate flooring, and a brand-new kitchen with new cabinets and countertops. The property offers 6-car driveway parking and two completely self-contained units with separate entrances and laundry. The main two-storey semi-detached unit features two separate entrances, 6 bedrooms, 3 full washrooms, a kitchen, family room, and separate laundry, while the second unit is a basement apartment with a private backyard entrance, 2 bedrooms, 1 full washroom, a kitchen, family room, and separate laundry, making this a turnkey opportunity with excellent income potential and flexibility. Close to Pearson Airport, Westwood Mall, Public Transit, Highway 427 and walk to School. Must be seen! Nothing to be done just move in.!!! (id:60365)
2906 - 21 Hillcrest Avenue
Toronto, Ontario
Luxury Condo By Monarch. Prime Location In The Heart Of North York. Unique bright and spacious unit on a High Floor, Unobstructed Skyline Views overlooking Mel Lastman Square and skating rink. 9' Ceilings, walk out to large wraparound terrace from bedroom to living room with floor to ceiling windows. Upgraded Granite Counter Tops, Laminate Flooring, Ensuite Laundry with new washer/dryer, Freshly Painted throughout. Fantastic Building Facilities - Resort Style Amenities: 24Hr Concierge, Indoor Pool, Hot Tub, Gym, Movie Theatre, Party Room, Car Wash, Internet Cafe, Garden Bbq. Just a 3 min walk to the North York Subway, Empress Walk, Restaurants, Shops, Supermarkets, Library, Pharmacy, Cineplex, Hwy 401. Note: Blinds and lighting in unit will be updated. (id:60365)
1427 Treeland Street
Burlington, Ontario
Discover this charming three-bedroom semi-detached home with modern trims, kitchen and bathroom improvements, and an ideal location with very close access to HWY 403, 407 and GO station, in a highly sought-after, family-friendly neighbourhood in South Burlington. This home is thoughtfully designed for comfort and practicality. Its prime location, steps away from schools and recently improved Leighland Park (a 2-minute walk), which includes Tennis courts, Pickleball courts, Basketball/ball hockey court, and Fitness loop with outdoor fitness equipment, makes it an ideal choice for both new and growing families. A spacious living room filled with natural light through a large window flows seamlessly into the dining area. Generously-sized bedrooms with two full en-suites bathrooms on the second floor. This home feels good. Welcome Home! (id:60365)
1109 - 10 Honeycrisp Crescent
Vaughan, Ontario
Luxury 2 Bed 2 Bath In A Prime Location In Vaughan Metropolitan Centre. Bright & Spacious. Steps To Bus Station And Subway Station Making It Easy To Commute To York University (Apprx.5Min) And Downtown Toronto (Apprx.30/45Min). Walking Distance To Shopping Malls, Banks, And Restaurants. (id:60365)
901 - 38 Honeycrisp Crescent
Vaughan, Ontario
Available March 1 - Mobilio - 1 Bedrooms Plus Den 1 Bathrooms. Open Concept Kitchen Living Room - 583 Sq.Ft., Ensuite Laundry, Stainless Steel Kitchen Appliances Included. Engineered Hardwood Floors, Stone Counter Tops. Residents Of Mobilio Condos Will Be Able To Enjoy The Thriving And Dynamic Urban Area That Is Vaughan Metropolitan Centre. Mobilio Condos Will Be Located Near Amenities Such As: Entertainment Options, Fitness Centres, Retail Shops, And Much More. Nearby There Is A Cineplex, Costco, Ikea, Mini Putt, Dave & Buster's, Eateries And Clubs. Local Attractions Like Canada's Wonderland And Vaughan Mills Shopping Centre Are Also Located Within Driving Distance Of Mobilio Condos. (id:60365)
5 - 16 St Moritz Way
Markham, Ontario
Bright, spacious, and move-in ready, this southeast-facing 4-bedroom corner townhome in the heart of Unionville is packed with upgrades, including High Quality Hardwood flooring throughout, oak stairs, and granite countertops in the kitchen and bathrooms. Boasting 9-ft ceilings on the main floor and basement, a direct-access 2-car garage, an oversized primary bedroom with a walk-in closet, ensuite, and sitting area, this newly renovated home offers style and comfort in every detail. Located steps from Top-ranked Unionville High School, Coledale Public School, St. Justin Martyr Catholic School, Hwy 404/407, Unionville Town Centre, and shopping Centers, this home is perfect for families seeking convenience and luxury in a highly sought-after neighborhood. (id:60365)
17 Walden Street
Markham, Ontario
Welcome to 17 Walden St., Markham, a thoughtfully upgraded and spacious family home perfectly suited for growing families or multi-generational living. The home is 2,708 sq ft above grade and close to 4,000 sq ft of total living space. Offering 4+1 bedrooms and 5 bathrooms, this residence delivers exceptional functionality, comfort, and style. The main level features hardwood flooring throughout and a beautiful kitchen with pot lights and granite countertops, ideal for everyday living and entertaining. Granite counters extend to all washrooms, adding a cohesive, high-end finish throughout the home. Upstairs you will find 4 spacious and bright bedrooms and 3 full bathrooms. The primary bedroom, along with the secondary bedroom have their own ensuite. The finished basement features a separate entrance with a second kitchen, creating the perfect in-law suite, ideal for extended family, guests, or future income potential. With a full additional bedroom and bathroom, it offers privacy without compromise. Exterior upgrades elevate both curb appeal and practicality, including a fully tiled garage and an interlocking driveway. The attached garage adds everyday convenience, while the well-maintained exterior reflects pride of ownership. Situated in a family-friendly neighbourhood, this home is within walking distance to parks, Catholic and public schools, and just minutes from Highway 407. With a variety of nearby bus routes, commuting and daily errands are effortless. A rare opportunity to own a move-in-ready home that blends space, upgrades, and location - designed to grow with your family and adapt to your lifestyle. (id:60365)
123 Leslie Richards Street
Markham, Ontario
FULLY UPGRADED 4 BED, 3 BATH END-UNIT Brand New TOWNHOME For Lease. Open-concept main level with 9-ft ceilings. Modern kitchen with huge central island, stunning waterfall quartz countertops, upgraded backsplash, stainless appliances, and sleek LED pot lights. Spacious family room features a dramatic black marble surround electric fireplace as the focal point. Premium finishes throughout: stained hardwood floors and stairs (no carpet), elegant primary suite with walk-in closet and ensuite featuring double sinks. Second floor offers 9-ft ceilings and 4 generously sized bedrooms. Minutes to Hwy 404, top schools, shopping, parks, and transit. Move-in ready - modern luxury living awaits! (id:60365)
71 Titan Trail
Markham, Ontario
Backing onto a golf course with open, unobstructed views, this well-maintained link-by-garage home offers almost 2,000 sq.ft. of bright above-grade living space in a quiet, family-friendly Markham neighbourhood surrounded by forests and trails. Thoughtfully designed with 9-ft ceilings on both main and second floors, hardwood flooring on the main level and upper hallway, and a functional layout ideal for everyday living and entertaining.Both the main-floor kitchen and the professionally renovated basement kitchen feature granite countertops, undermount sinks, upgraded faucets, and stainless steel appliances. The spacious primary bedroom includes a 5-pc ensuite with frameless shower, double sinks, and soaking tub, plus a walk-in closet. Convenient second-floor laundry adds to daily comfort.A builder-installed separate side entrance leads to a fully finished basement with two bedrooms, a full-size kitchen, a 3-pc washroom, and a cozy living area, featuring tile flooring in the kitchen and durable laminate flooring throughout the remaining living spaces - offering excellent income, in-law, or multigenerational potential.Both front and backyard are finished with interlock, with the backyard slope professionally flattened for usability and comfort. The fully fenced backyard overlooks the golf course, while the widened front interlock allows additional parking for a small vehicle. Owned tankless water heater - no rental fees.Close to parks, trails, community centres, schools, shopping, TTC/Viva transit, and easy access to Hwy 407 & 401. A rare opportunity combining views, flexibility, and location. (id:60365)
43 Sibella Way
Vaughan, Ontario
Welcome to This Lovely Move-in Ready Freehold Town Home. Elegantly Renovated offering a Blend of Style and Comfort. Exceptional curb appeal with majestic brick exterior and stone paved front patio. A seamless transitional design that marries classic & modern elements, bathed in natural light, enhancing the homes overall warmth. The cozy layout promises everyday living with comfort & intimacy. In the heart of the home, a gourmet kitchen offers elegant cabinetry, quartz counters and backsplash with a walk-out to a beautifully stone paved private yard. Fresh painting all thru. Renovated bath rooms. Hardwood Floor in main floor and brand new modern laminate floor on 2nd Floor. Enlarged windows in dining room and basement. Convenient long driveway with two-car parking and no sidewalk obstruction. Convenient location. Minutes drive to shopping malls, top schools, wonderland and HWY 400. This Home is super clean and meticulously maintained. Will be your ideal cozy home to start a new chapter. (id:60365)
348 Brownridge Drive
Vaughan, Ontario
Welcome to 348 Brownridge Drive! This beautifully maintained 3-bedroom detached home is nestled in one of Vaughan's most desirable family-friendly neighborhoods, basement with separate entrance for additional income. Featuring a spacious layout with sun-filled living and dining areas, a functional eat-in kitchen, this home offers comfort and warmth, Enjoy a private backyard perfect for entertaining or relaxing. Located just steps from top-rated schools, parks, Promenade Mall, public transit, and places of worship. A rare opportunity to live in an established community with everything at your doorstep! Fantastic investment opportunity in prime Vaughan location! Easily rentable with high tenant demand, Potential to add value with minor cosmetic upgrades. A perfect addition to your portfolio in a stable and appreciating neighborhood. Walk to schools, parks, shops, and transit. Quiet, mature streetwith easy access to Hwy 7 and 407. An amazing opportunity to own a detached home in a fantastic location! (id:60365)

