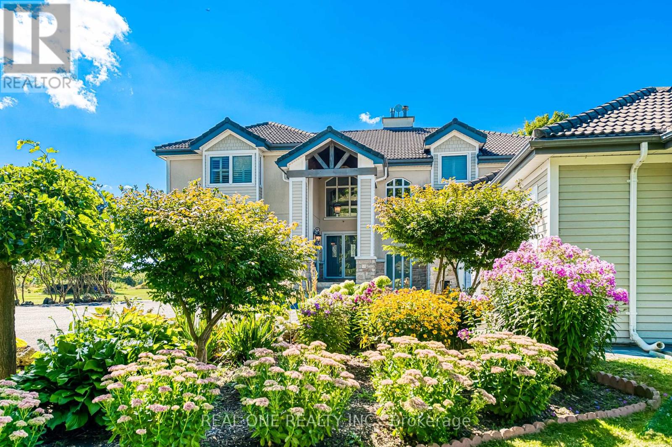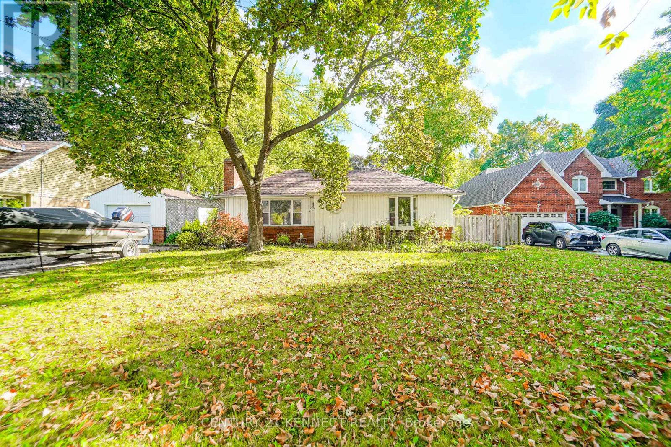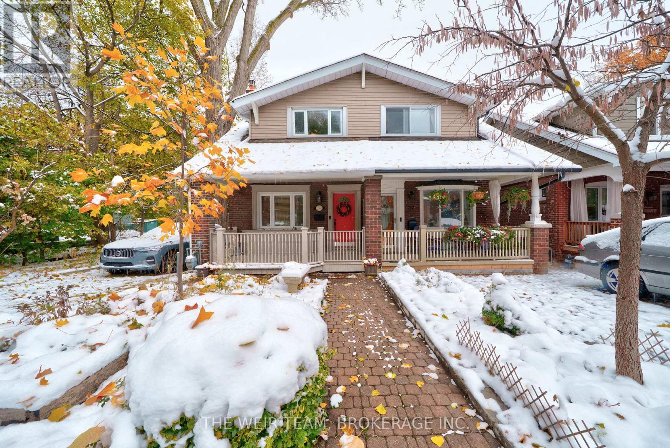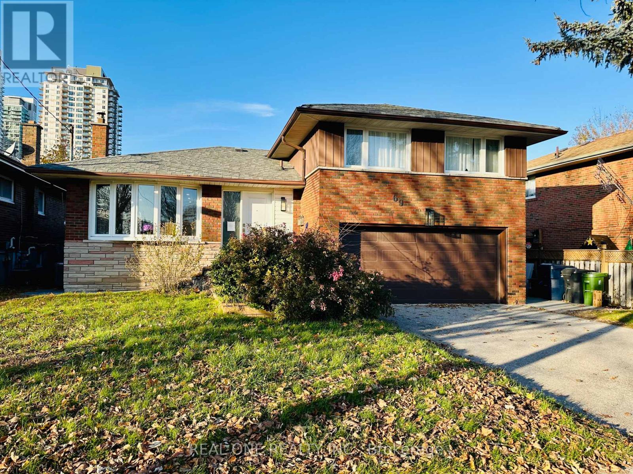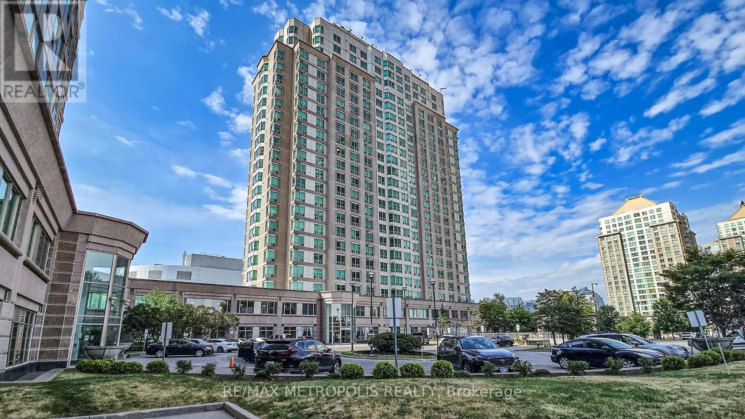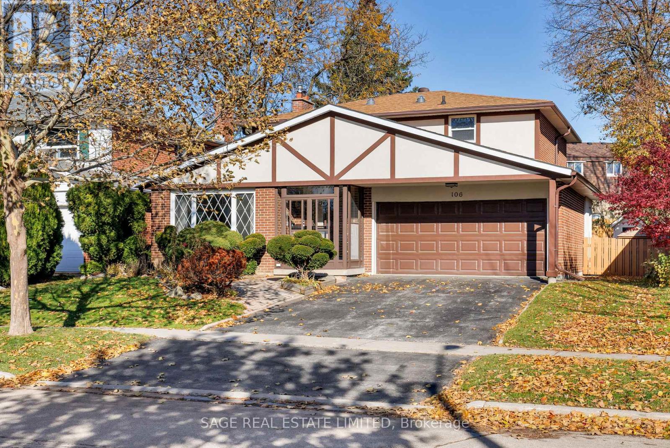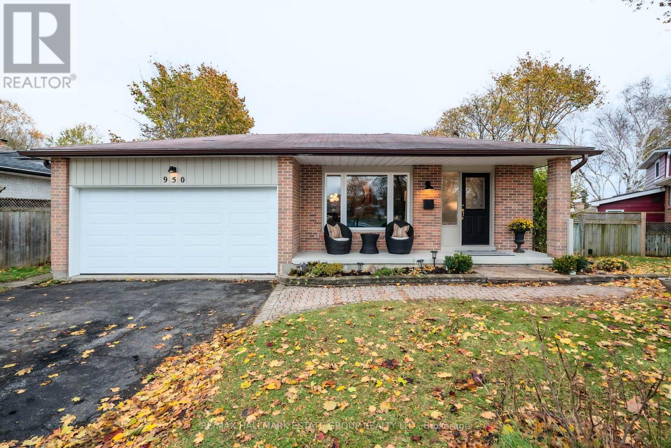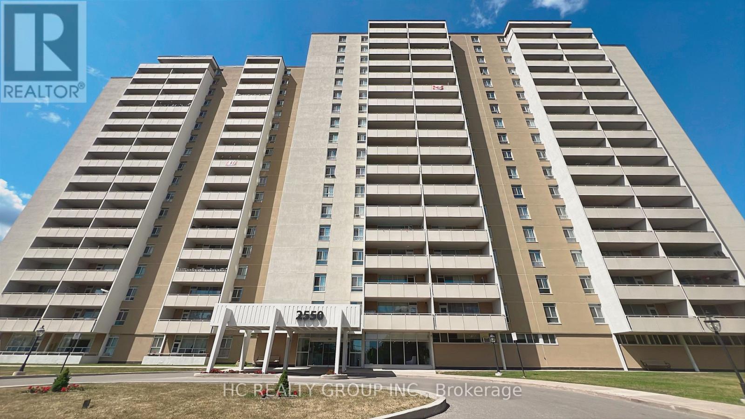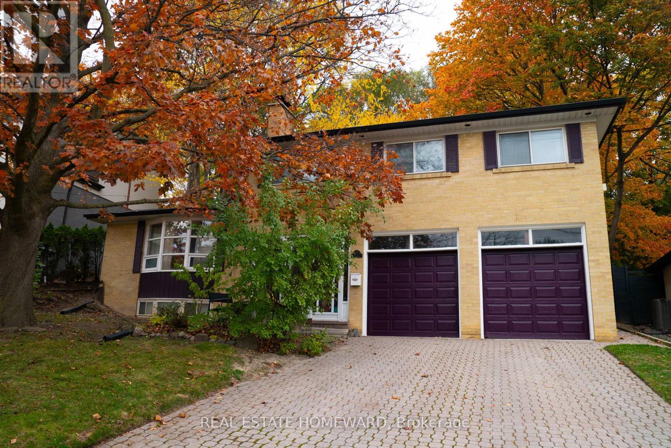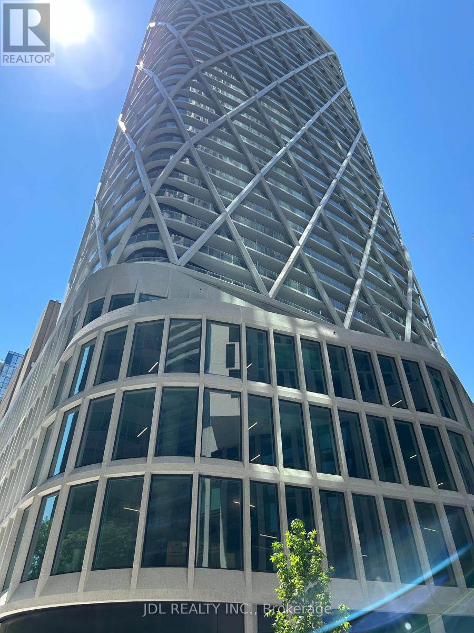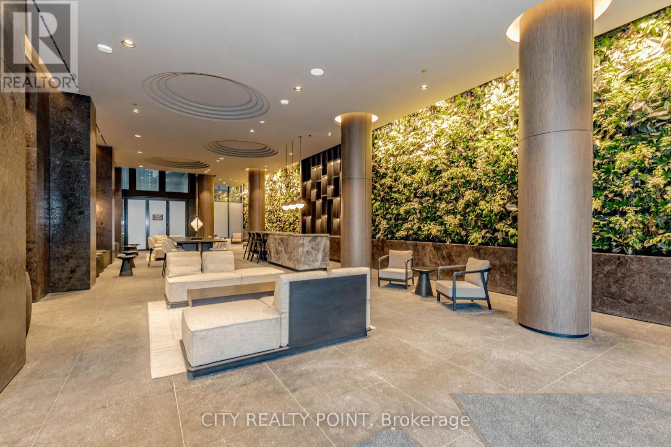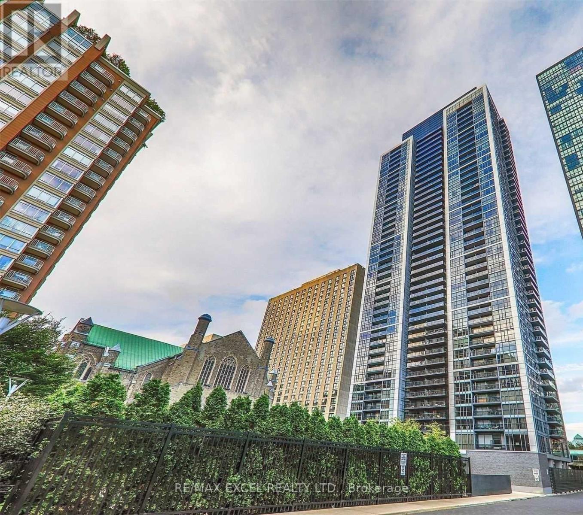2477 Hornes Road
East Gwillimbury, Ontario
A Romantic Tree-Lined Winding Driveway Leads To This Sensational Estate Known As Queensville Estate Situated on 10-Acre Picturesque Land. This Architectural Masterpiece Showcases Over 5500 Sf Living Space Above Grade With 5 Bedrooms. Fabulous Open Concept Floor Plan Blends Timeless Elegance And Modern Indulgence. Spectacular Views Grace Every Room. A Breathtaking 2-storey Great Room Features 25' Cathedral Ceiling Flooded With South Facing Natural Light. Stunning Open To Above Foyer With Floating Solid Oak Stairs. This immaculate Home Boasts Exquisite Gourmet Kitchen With Granite Countertop And Backsplash, Centre Island and Breakfast Bar. Spacious Guest Bedroom On Main Floor With A Full Bathroom. Enjoyable Working-At-Home Experience In Over-Sized Office With Separate Entrance. Impressive Master Bedroom With Her/His Walk-In Closets. Extra Large 5 Piece Ensuite With Stylish Freestanding Tub and Walk-Through Glass Shower. Shutters And Solid Oak Doors Throughout. Lasting Marley Title Roof. Heat Pump (Geothermal) For Heating And Cooling Saves Utility Costs. Complete Water Treatment Equipment. Enjoy Endless Summer and Starry Night Sky On Massive Decks/Patio Watching Mesmerizing Campfire In The Huge Fire Pit. Whether Hosting Family Barbecues Or Watching The Sun Set Over The Fields, It Offers The Space And Serenity To Enjoy Life's Simple Pleasures. Idyllic Country Living Yet Being Urban Convenient. Located Minutes From Highway 404 And The Advancing Bradford Bypass, It Provides Easy Access To The City While Remaining Firmly Rooted In Nature. The Booming Queensville Community, New Community Centre And New Schools Just Across Highway. Short Distance To Costco, Malls and GO Train Station. Queensville Estate Offers Endless Possibilities For Future Use. Equestrian Facilities, A Hobby Farm, Even A Tennis Court, Putting Green And Pool Pavilion - Making This Estate Not Only A Dream Home But A Legacy Property For Years To Come. (id:60365)
10813 Victoria Square Boulevard
Markham, Ontario
Location! Location!! Huge Building Lot 77 x 195 In Victoria Square! Builders/Developers or Build Your Dream Home, 15000 sf. large lot, Cozy Bungalow, Finished Basement, Bathroom With Skylight, In An Area Of Estate Lots, Woodbine By-Pass Make This Area A Residential Street With No Through Traffic, Minutes To Hwy 404. Country Living Style In Markham, Fully Fenced Backyard With Mature Trees, Enjoy Beautiful View And Private Life. Newer roof. Inground Pool And Hot Tub. (id:60365)
31 Glenmount Park Road
Toronto, Ontario
Welcome to this amazing three-bedroom, two-bathroom home nestled in Toronto's highly desirable Upper Beaches neighbourhood. This property sits on an oversized lot and features an unbelievably large backyard complete with a gorgeous deck. This home boasts an open concept floor plan, hardwood floors throughout, 8 foot basement ceilings and a sought after two car private driveway! You'll love entertaining year round, indoors or out or simply cozying up in the basement to watch a movie or the big game after a family meal prepared in your spacious kitchen featuring quartz countertops, stainless steel appliances and a walk-out to the back deck. The generously sized bedrooms will ensure that your family will have ample room to grow into this home where you're sure to be happy for many years. All of this in one of Toronto's most sought after neighbourhoods close to great schools, plenty of outdoor spaces, shops, restaurants, grocery stores and public transit. Welcome to your next home! (id:60365)
69 Stanwell Drive
Toronto, Ontario
A rare opportunity to own a bright and spacious 3+1 bedroom & 3 full pieces bathroom detached home, fully renovated from top to bottom! This stunning property features brand-new upgrades throughout, including a new air conditioning system, new furnace, new windows and doors, and a new garage. The backyard has been beautifully redesigned with new sod, fresh flower beds, and elegant stone patio-perfect for outdoor enjoyment. All renovations were completed in 2022, offering a modern and move-in-ready living space that combines comfort, style, and functionality. Don't miss this exceptional home! (id:60365)
2210 - 1 Lee Centre Drive
Toronto, Ontario
Beautiful 2 bedroom , 2 full washroom corner unit offering 890 sqft of bright and functional living space, featuring a split-bedroom layout and unobstructed south/west views. Includes a primary bedroom with its own ensuite washroom. Rare tandem parking for two cars ! Upgrades include laminate flooring throughout, granite countertops, undermount sink, and a convenient breakfast bar. Maintenance fees include all utilities. Freshly painted and ready for immediate move in. Prime location close to TTC subway, Hwy 401, Civic Centre, YMCA, public library, and parks. A perfect opportunity for first time buyers and small families ! (id:60365)
106 Timberbank Boulevard
Toronto, Ontario
Perfect for Growing Families! 106 Timberbank Boulevard is tastefully updated and offers an incredible 4000 + sq ft of total interior space. Situated on a generous 50 x 120 foot lot in prime Bridlewood, with kid-friendly streets, an easy walk to schools and shopping, and a warm neighbourhood feel. Step inside to a HUGE main floor that's perfect for hosting big holiday gatherings! A stunning 31 foot wide sunroom overlooks the back gardens and is wonderful in all seasons. There's also a cozy family room with fireplace, updated eat-in kitchen with abundant storage, and formal living and dining rooms. Front and side mudrooms are great for keeping winter boots out of the way, and the laundry room is conveniently located on the main floor as well. Four large bedrooms greet you upstairs, including an oversized principal bedroom with ensuite bathroom plus an additional full bathroom for the kids. The basement is massive and features a rec room, games area, wet bar, good ceiling heights and endless storage. Easy and safe 6-minute walk to Timberbank Junior Public School and many nearby parks and playgrounds for kids to explore. Quick access to 401/404, shopping and restaurants. This cheerful home has been lovingly cared for by one family for 49 years and is now ready to welcome yours! (id:60365)
950 Bayshore Court
Pickering, Ontario
Lakeside Living on a Quiet Court! Tucked into a peaceful cul-de-sac in Pickering's coveted West Shore neighbourhood, this wonderful 4-bedroom family home sits on a pie-shaped lot that widens to an impressive 87 feet-just steps from the lake! Embrace the waterfront lifestyle with nearby parks, trails, and the Frenchman's Bay Yacht Club, plus sandy beaches and picnic spots at Rotary Frenchman's Bay West Park. Nature lovers will adore Petticoat Creek Conservation Area just minutes away. From the charming covered front porch, watch your kids play on the quiet street while you sip your morning coffee. The large double private drive and dreamy 2-car garage with direct access to the yard, offer plenty of space for vehicles and gear. Inside, a practical foyer with double hall closet opens to a spacious living room perfect for family gatherings, and an inviting dining room for hosting with ease. The updated eat-in kitchen features white cabinetry, granite counters and overlooks a sunken family room with a cozy wood-burning fireplace and sliding doors to a deck and park-like backyard-your own private oasis. Upstairs, the king-size primary bedroom includes a semi-ensuite bath, while two additional bedrooms are great for kids. The 4th king-size bedroom is on the 3rd level and includes a private powder room and offer flexibility for family, guests, or home office needs. A separate side entrance opens up exciting potential for an in-law suite conversion. The fourth level boasts a rec room, storage room, cold room, and a massive crawl space under the family room for all your storage dreams. Room to grow, space to play, and the lake just steps away! (id:60365)
210 - 2550 Pharmacy Avenue
Toronto, Ontario
NEWLY RENO FLOOR AND FRESHLY PAINT! This spacious unit features a large, private balcony perfect for clear view. Situated in a family-friendly, well-managed building, this condo offers the perfect blend of comfort and convenience. Enjoy access to resort-style amenities, including an outdoor pool, tennis court, fully equipped gym, sauna, and a stylish party room all designed to elevate your lifestyle. All utilities plus cable are included. TTC at your doorstep, and just minutes to Hwy 401/404, Bridlewood Mall, parks, and community centres. Zoned for top-rated schools, easy access to U of T Scarborough, York University, and Seneca College. Some furniture include if need! (id:60365)
35 Valentine Drive
Toronto, Ontario
Splendid 4 Bedroom, 4 Bath detached side-split home in Desirable Parkwoods-Donalda neighbourhood on Large Pie Shaped Lot, widens to 74 ft. in back. Lovingly maintained and updated by same family for almost 20 years. Top of the line Stainless Steel Appliances in Large Eat-In Kitchen. Dining Room with walk out to Patio and Backyard, Sunken Living Room with Bay Window, Marble Fireplace, Crown Moldings, 10 Foot Ceilings, and Pot Lights. Hardwood Floors throughout the home, good sized Bedrooms with closet organisers and large Windows. Finished High and Dry Basement Family Room with Stone Fireplace and Ceramic tiles. Large Laundry Room with Newer Washer and Dryer, and 3-Piece Bathroom, Built-In Shelving. Main drain and cleanouts replaced and interior perimeter drains installed to prevent flooding, Exterior and Interior Weeping Tiles. Roof is in excellent condition: inspected by a licensed roofer several times per year. Beautiful Pie Shaped Lot with many perennials and mature trees. Backyard is private and fully fenced. Attached Double Garage with walk-in entrance from enclosed porch. Private Double Driveway fits 4 Cars. Minutes to 404/DVP, Highway 401, and TTC. Walking Distance to schools, parks, and excellent shopping and restaurants. Longo's Plaza is only steps away. Street is quiet and well kept, with very low traffic. (id:60365)
3104 - 238 Simcoe St Street
Toronto, Ontario
TORONTO CENTER! Dream Home! Best Deal! Must See! Brand New! Really Luxury! Extremely Bright! Quite Spacious! Wonderful Amenities! Excellent Location! Gym, Rooftop Garden, Media Room/Party Room, etc. Steps To Shopping Centers, TTC, Subway, Restaurants, etc. Please Don't Miss It! Thank you very much! (id:60365)
1612 - 120 Broadway Avenue
Toronto, Ontario
Brand new 3 bedroom & 2 Bathroom condo with stunning amenities. Access to 34,000 sq. ft. of amenities: an indoor basketball court, indoor/outdoor pool and spa, rooftop dining with BBQs and pizza ovens, yoga studio, meditation garden, co-working lounge, private dining spaces, and a kids playroom. Located at Yonge & Eglinton, access to the subway, restaurants, nightlife, and everyday essentials. (id:60365)
4201 - 28 Ted Rogers Way
Toronto, Ontario
Wow! Spectacular lower penthouse 1 Bedroom + Den in a prime downtown location, just minutes to the subway, Bloor/Yorkville shops, restaurants, and more. Bright and spacious with floor-to-ceiling windows, 9' smooth ceilings, hardwood flooring, and an open-concept modern kitchen featuring a quartz island and stainless steel appliances. Enjoy a private balcony with stunning views. Building offers exceptional amenities: 24-hr concierge, guest suites, indoor pool, fitness centre, party room, sauna, media room, games/yoga room and visitor parking. Walk to the ROM, U of T, Toronto Metropolitan University and all conveniences - perfect for young professionals. (id:60365)

