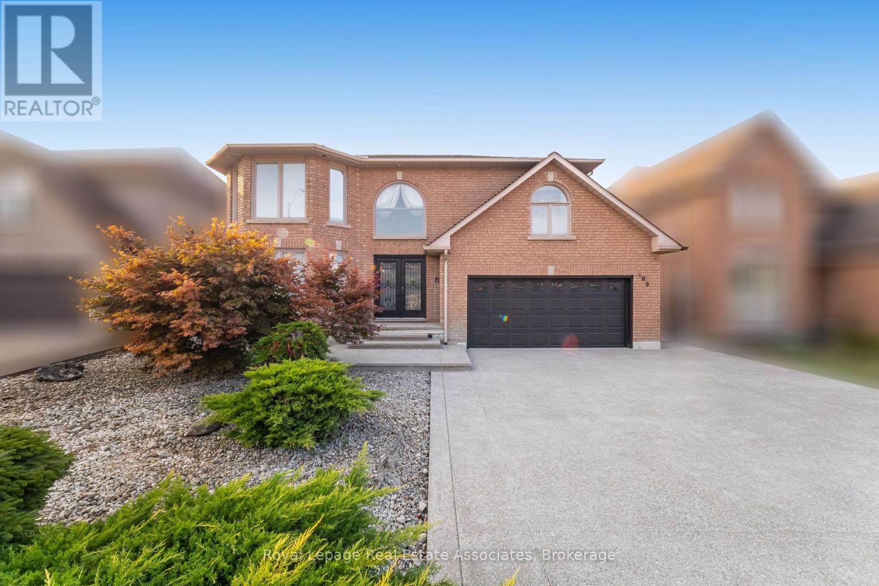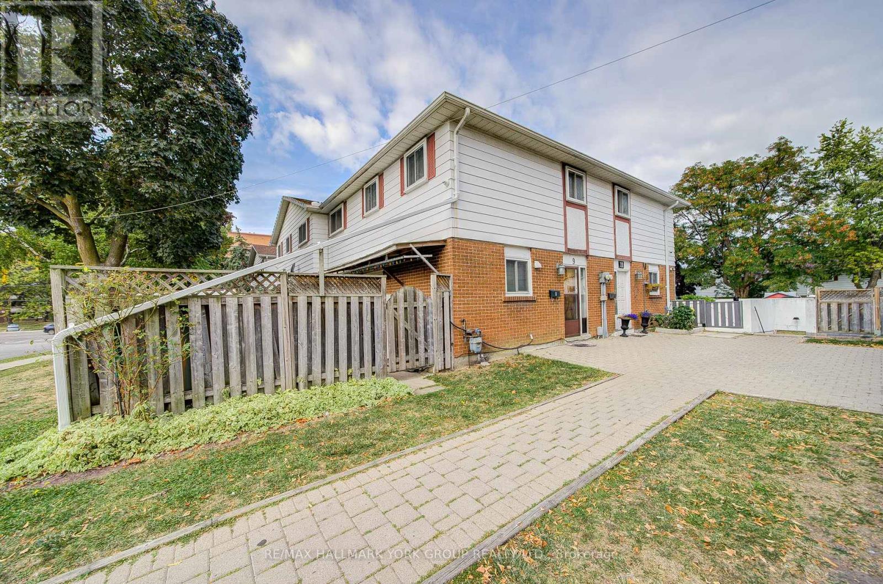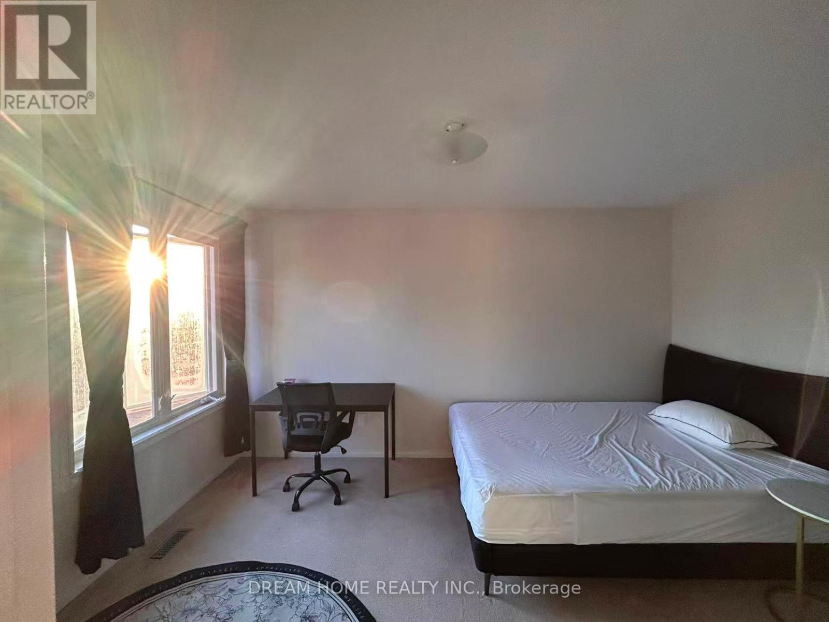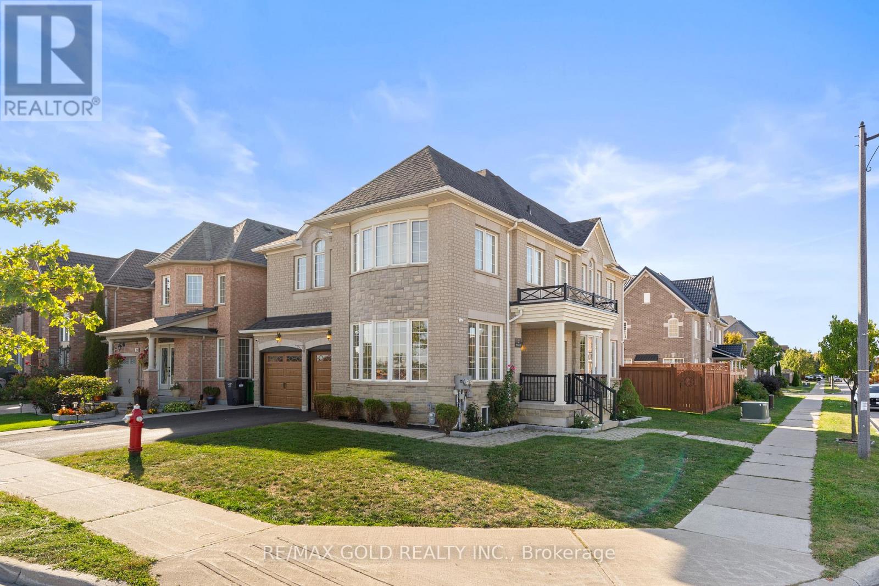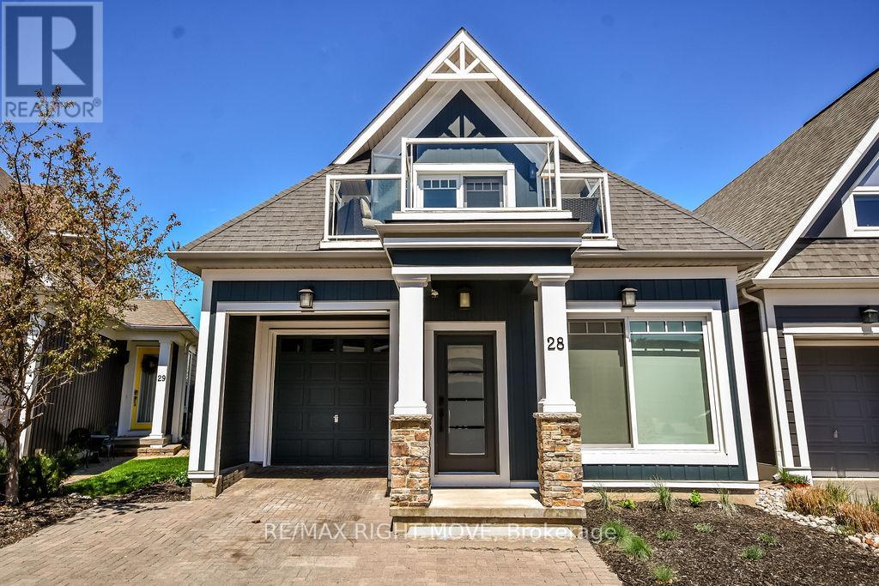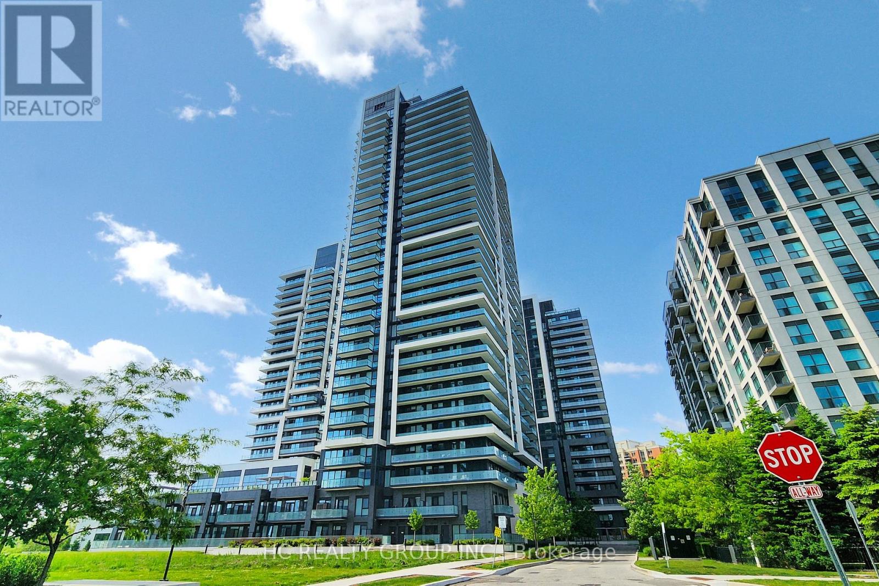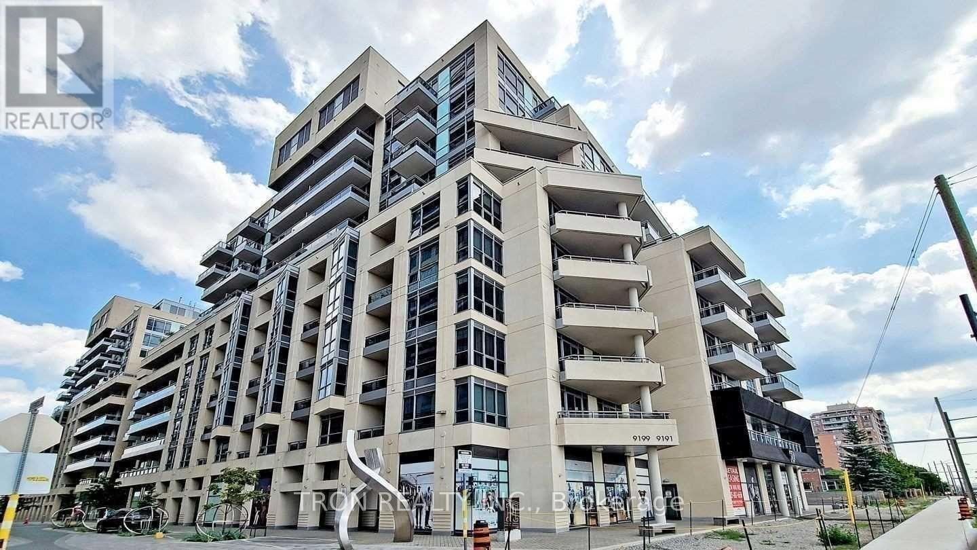100 National Drive
Hamilton, Ontario
Welcome to 100 National Drive, an exceptional 2-storey residence offering a little under 3400 square feet of beautifully updated living space across the main and second floors. Backing onto mature greenery, this home features 4 spacious bedrooms and 3 bathrooms, combining elegance, comfort, and thoughtful design ideal for todays modern family.The main level offers a spacious and functional layout with formal living and dining areas, a cozy family room with a fireplace, and a fully renovated spacious kitchen with custom cabinetry and quartz countertops (2025). There is also a convenient office or flex room with private access from the garage perfect for working from home, a hobby space, or extra storage. The home has been freshly painted and enhanced with new light fixtures (2025), creating a bright and modern atmosphere throughout.Upstairs, you'll find four generously sized bedrooms, all equipped with custom closet organizers. The primary suite offers a walk-in closet and a well-appointed ensuite. Beautiful hardwood flooring flows across the second level, providing warmth and character.The basement is partially finished, offering additional flexible space for storage, recreation, or future development.Additional highlights include a newer furnace (2020), owned hot water tank, central air conditioning, stainless steel appliances including a gas stove, and a newly paved driveway (2025) with parking for up to 8 vehicles, including a double garage.Ideally located close to parks, schools, shopping, and major commuter routes, this home offers the perfect blend of comfort, space, and functionality.Nestled in the Gershome neighbourhood on the Hamilton Mountain, this home enjoys a peaceful setting backing onto natural greenery. Gershome is part of the broader Strathcona community mature, family-friendly area known for its quiet streets, excellent amenities, and convenient access to all that Hamilton has to offer. (id:60365)
15 Reeds Road
Haldimand, Ontario
RemarksPublic: Welcome to country living at its finest! Nestled on 16 private acres, this stunning custom bungalow offers over 4,000 sq. ft. of thoughtfully designed living space. Featuring 5 spacious bedrooms and 4 beautifully appointed bathrooms, this home is perfect for families and entertainers alike. Enjoy a seamless blend of luxury and comfort with a gourmet kitchen, a fully equipped wet bar, and expansive living areas. Unwind in the hot tub, stay active in the dedicated exercise room, and host effortlessly in this inviting rural retreat. A rare opportunity to own a true countryside oasis with room to roam and space to grow. Property also features separate barn and garage that have a potential income opportunity (id:60365)
9 Bur Oak Way
Toronto, Ontario
Attention! Your search ends here! Beautiful townhouse located in sought after North York community. This home boasts a wonderful layout featuring an open concept living and dining area, spacious kitchen, 3 large bedrooms upstairs. Lots of windows and natural light. Fully finished basement with a large bedroom and full washroom. Private outdoor patio with garden, makes you feel like you are in your backyard oasis. This house is move in ready for your enjoyment. Desirable neighborhood close to parks, trails, schools, community centre, shopping plazas, and all amenities. Short walk to TTC and easy access to Highway 400. Ideal for first time home buyers looking for a spacious townhouse in Toronto. (id:60365)
Unit #1504 - 7 Mabelle Avenue
Toronto, Ontario
Bright corner unit living at Islington Terrace. 2 bed / 2 bath with locker and parking included. Floor to ceiling windows, walk in closet in primary and a smart open layout. Approx 700 sq ft + Balcony. Enjoy world class amenities and urban conveniences at your door step. Mins from 427 & QEW and public transportation. Enjoy stylish condo living today! (id:60365)
52 Kimbark Drive N
Brampton, Ontario
Welcome to 52 Kimbark Dr. A Charming Bungalow in Sought-After Northwood Park! This beautifully maintained 3+1 bedroom, 2-bath all-brickbungalow blends comfort, style, and functionality. The inviting main level features three spacious bedrooms, a 4-pc bathroom, plenty of closets for storage, and bright open living and dining areas with a large bay window. Gleaming hardwood floors flow throughout, creating warmth and character. A glass-enclosed front veranda offers a cozy year-round space to relax and enjoy the view of the front yard in every season.The finished basement with private side entrance adds excellent flexibility, offering an additional kitchen, living area, 3-pc bath, bedroom, and laundry perfect for extended family, guests, or private use. Step outside to your own outdoor oasis on a generous 50 x 100 ft lot. The fully fenced yard features a deck, gazebo, and shed, surrounded by landscaped gardens and flowers, and backs directly onto a park ideal for quiet evenings, entertaining, or family fun. The long 6-car driveway plus single-car garage provide ample parking for residents and visitors. Located in the desirable Northwood Park neighborhood, this home is close to public and Catholic schools, shopping centers, transit, and a wide range of amenities, making it an ideal choice for families and professionals alike. 3+1 bedrooms & 2 full baths Glass-enclosed veranda & bay window Finished basement with private entrance 50 x 100 ft lot with landscaped yard, deck & gazebo 6-car driveway + garage Prime location near schools, shopping & transit. Don't miss this rare opportunity to own a versatile all-brick bungalow in one of Brampton's most sought-after neighborhoods! (id:60365)
2743 Hammond Road
Mississauga, Ontario
Two Bedrooms on the second floor for rent. $980 for EACH bedroom, fully furnished move-in condition, shared Kitchen, living room, dining room and 2 washrooms. Walking distance or 4 Minutes drive to University of Toronto (Mississauga Campus). Easy Access To Clarkson Go Train Station, Hwy 403 & QEW. Close To Restaurants, Shopping & Public Transits. Friendly Neighborhood. (id:60365)
2 Helman Road
Brampton, Ontario
Welcome to 2 Helman Rd, a stunning 5 + 2 bedroom, 5-bathroom home situated on a premium lot in a highly sought-after neighbourhood. Featuring a long 4-car driveway, double-car garage, and grand double-door entrance, this property offers exceptional curb appeal and ample parking for family and guests.Inside, the home boasts hardwood floors throughout, with separate living, dining, and family rooms designed for entertaining and everyday living. The custom-built kitchen is a chefs dream, complete with commercial-grade appliances, an oversized center island, quartz countertops, and stylish backsplash. A patio door leads to a wooden deck, perfect for outdoor gatherings or relaxing in privacy. The main floor also includes a convenient laundry room, adding to the homes functionality.Oak stairs with iron pickets lead to the second floor, which features five spacious bedrooms, including a luxurious primary suite with a 5-piece ensuite and walk-in closet. Each bedroom has access to an upgraded bathroom, ensuring comfort and privacy for the entire family.The legal basement offers two additional bedrooms, an upgraded kitchen, full bathroom, and a cozy sitting area, ideal for extended family, guests, or rental potential. The separate entrance provides independence and flexibility.Additional highlights include high ceilings, abundant natural light, and premium finishes throughout. The backyard is spacious and ready for family fun, entertaining, or quiet relaxation.Located close to schools, shopping, parks, and transit, this home offers both luxury and convenience. A virtual tour is available, and private showings can be arranged with notice. Don't miss the opportunity to present a fully upgraded, move-in ready home with exceptional design, functionality, and lifestyle appeal.3 Helman Rd is a must-see property ready to welcome its new owners! (id:60365)
852 Bessy Trail
Milton, Ontario
Very stately, Mattamy-built, 2,500+ sq. ft 4 + 1/4 Washrm detachd home w/ approx 400+ sq ft loft above double car garage in quiet, popular, well-established, fam. friendly Coates area of South/Central Milton. This very bright, large and well spaced out home boasts a sizeable kitchen w/ plenty of cabinet space, kitchen island, gas stove, stainless steel appliances, modern light fixtures 9 ft ceilings throughout, california shutters throughout, LED pot lights throughout, lighter blonde main level hardwood flooring, separate living/dining/family rooms, 4 large bedrooms w/ large primary room and extended terraced balcony, main level laundry, newer roof, private fully fenced yard that bridges the home to the detached 2 car-garage adjacent to private laneway and on open concept, professionally finished basement. Plenty of storage options throughout. Solid and well cared for home in popular quiet, bedroom community of Milton. What,s more is that this home is perfectly located close plazas, schools, community parks, trails, Milton District Hospital, Mimton Sports Centre, maj rds. pub., transit and so on. The advantages of this house are plenty. You'll simply have to see it for yourself. Won't Last long at this price! (id:60365)
269 Moffat Street
Orillia, Ontario
Opportunity knocks! MASSIVE 50 x 200 ft LOT offering enormous potential for expansion, development, or investment. A completely renovated 3-bedroom home with R4 zoning and massive upside awaits you. Perfect for first-time buyers and investors. With room for a garden suite or detached garage in the back, the possibilities are endless. The main floor features an open-concept kitchen and dining area with a sliding door to a spacious deck overlooking a private yard with mature trees, a large living room, a main-floor bedroom, and a 4-piece bath, all finished with modern laminate flooring and no carpeting. Upstairs offers two additional bedrooms. Brand new electrical panel, 200 amps. Shingles were replaced in 2019, making this home move-in ready. Ideally located close to Highways 11 and 12, the hospital, amenities, Tudhope Park, lakes, bus routes, and downtown, this property combines convenience with unparalleled potential. Book your showing today and start building equity. (id:60365)
28 - 10 Invermara Court
Orillia, Ontario
Nestled in a private, gated community on the shores of Lake Simcoe in the heart of Orillia, this beautifully updated executive home offers over 2,250 sq. ft. of fully finished, light-filled living space designed for comfort, style, and effortless entertaining. Step into a thoughtfully renovated 4-bedroom, 3-bathroom home that impresses from the moment you enter. Soaring cathedral ceilings, rich hardwood flooring, and expansive windows set the stage for bright and inviting open-concept living. The gourmet kitchen is a showstopper featuring a large centre island, Miele stainless steel appliances, quartz countertops, and stunning backsplash. Whether you're hosting family or friends, the kitchen flows seamlessly into the dining and living areas, with a cozy gas fireplace and sliding glass doors that open to your private outdoor retreat.Unwind in the maintenance-free backyard oasis complete with a spacious deck, hot tub, fencing, and a side-yard storage shed for convenience. Designed for flexibility, this home offers a large bedroom on the main floor with a semi ensuite. The second floor loft is the perfect home office or guest area, overlooking the main living space and providing an additional two bedrooms and full bathroom. Main floor and second floor all feature motorized window coverings. The finished lower level expands your living options with a large rec room, dedicated laundry space, home office, fourth bedroom, and a full third bathroom plus ample storage. Enjoy freehold ownership with common element fees of $349/month, which includes access to the Lakeside Clubhouse with a saltwater pool, gym, games room, full kitchen, and private lake access perfect for morning swims or sunset paddles. Located just steps from walking trails, parks, and more, this welcoming community offers the perfect balance of peaceful living and active lifestyle. (id:60365)
1111 - 105 Oneida Crescent
Richmond Hill, Ontario
Located in the sought-after ERA at Yonge Condos by Pemberton Group,This bright and spacious unit offers 1 bedroom + den, 2 bathrooms, and a thoughtfully designed open-concept layout with 9-foot smooth ceilings and floor-to-ceiling windows that fill the space with natural light. The gourmet kitchen is enhanced with custom cabinetry, an upgraded island with built-in garbage bin and drawers, extra storage solutions, granite countertops, a chic backsplash, under-cabinet lighting, full-size stainless steel appliances, and a fridge with an ice maker.The primary suite features large windows with unobstructed views, a 3-piece ensuite with a customized bathroom design, upgraded shower, and quartz vanity, plus a customized walk-in closet for maximum functionality. A wire-mounted wall system for TV installation adds a sleek, modern touch to the living area. The spacious balcony offers panoramic west-facing views.Residents enjoy access to outstanding amenities and a prime locationjust minutes from Langstaff GO Station, Yonge Street, Viva Transit, and the upcoming Yonge North Subway Extension. Highways 404 and 407 are nearby, with Hillcrest Mall, Walmart, BestBuy, restaurants, and entertainment venues all within easy reach. (id:60365)
703 - 9199 Yonge Street
Richmond Hill, Ontario
Luxury Beverly Hills Condo! Spacious Open Concept Unit, Great Layout W/ Stunning Balcony Unobstructed Sunrise Views, Beautiful & Modern Kitchen With Breakfast Bar, Huge Den (Could Be Used As A Second Bedroom), Gorgeous Bathroom W/Deco Shelving, Prime & Convenient Location-Walking Distance To Go Train, Ttc Transit, Shopping Mall, Grocery, Restaurant, Entertainment & More. Move-In Ready! All Luxurious Condo Amenities Included. (id:60365)

