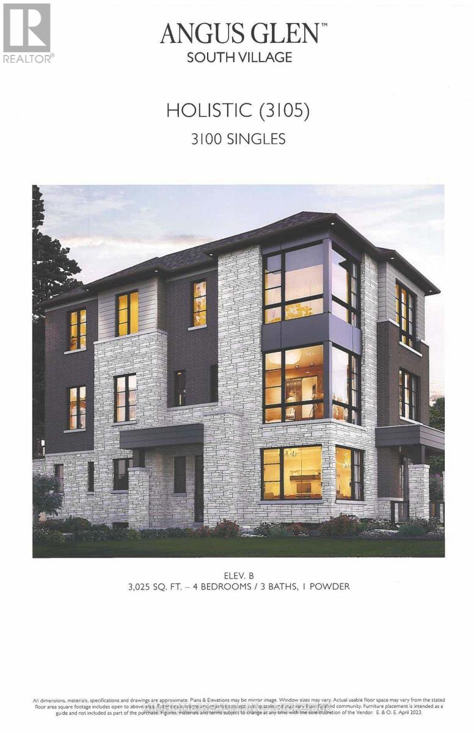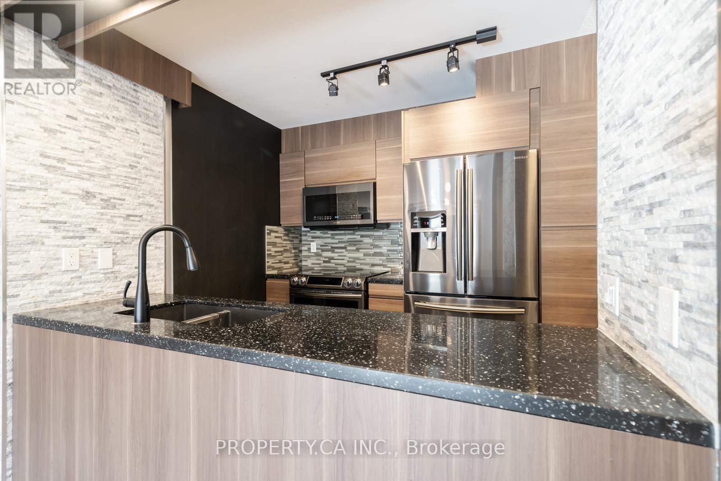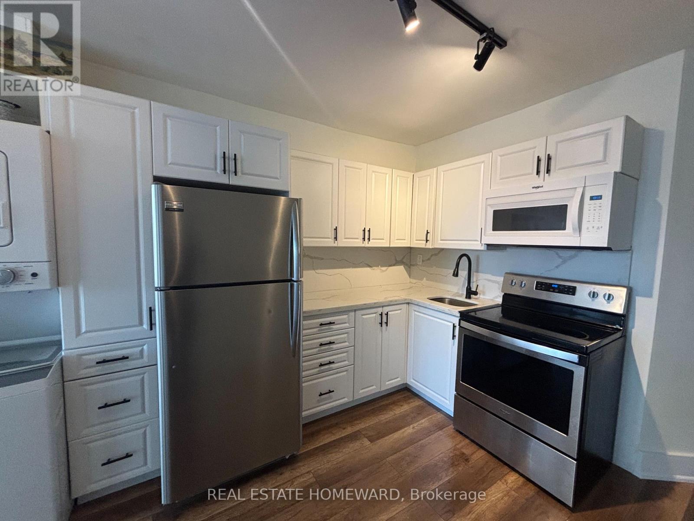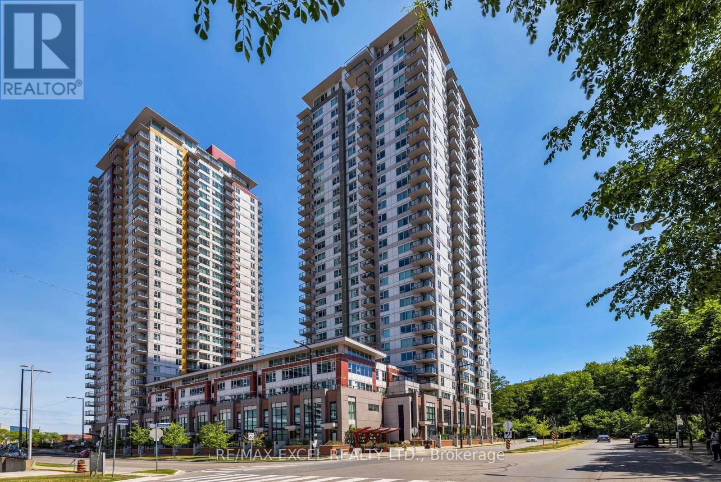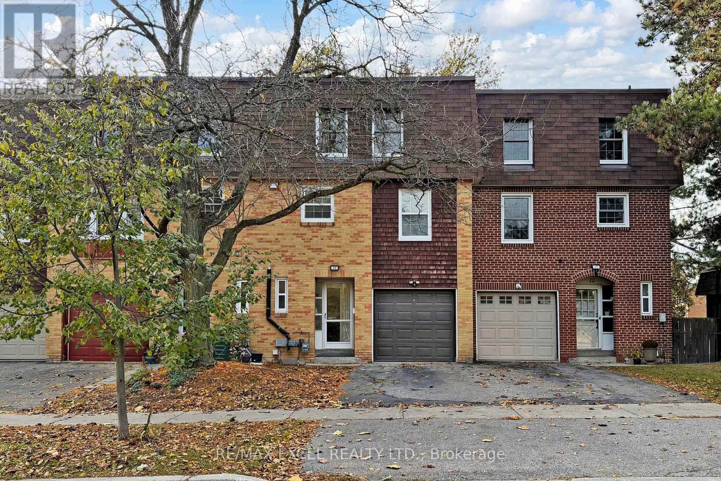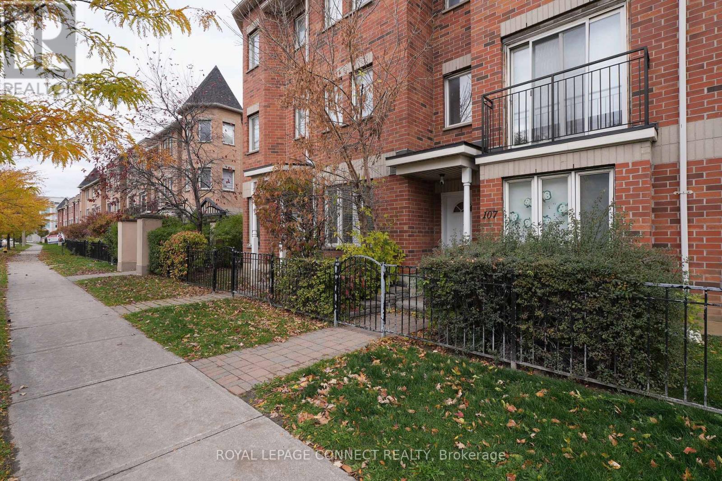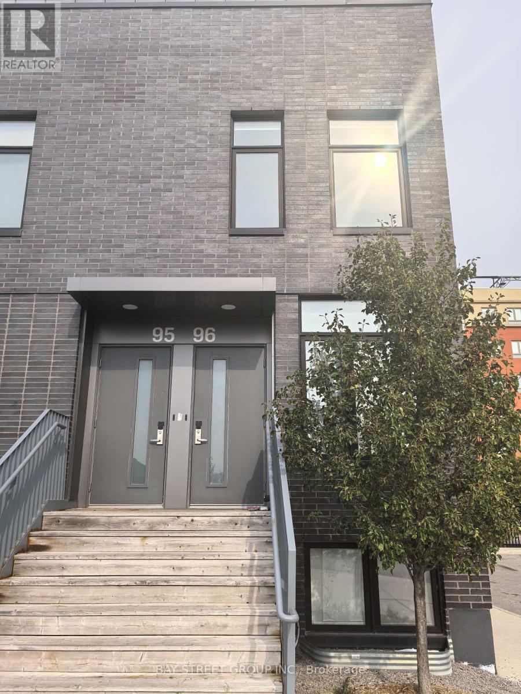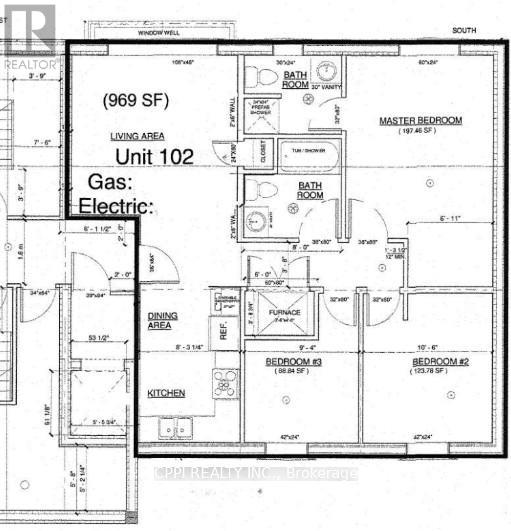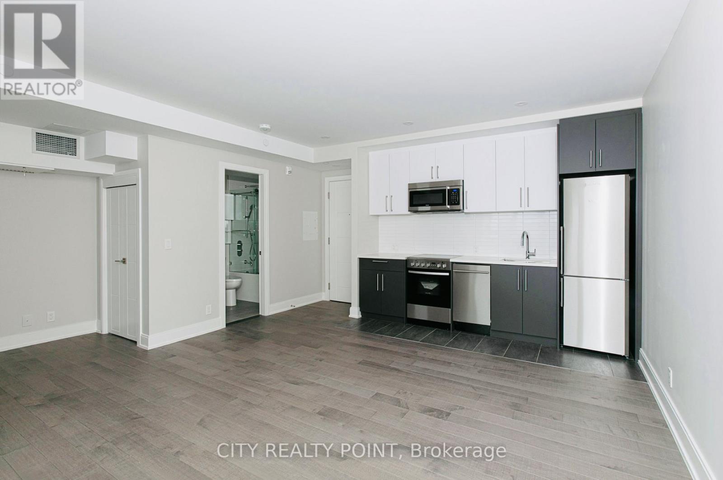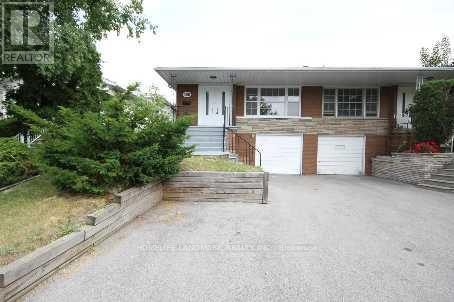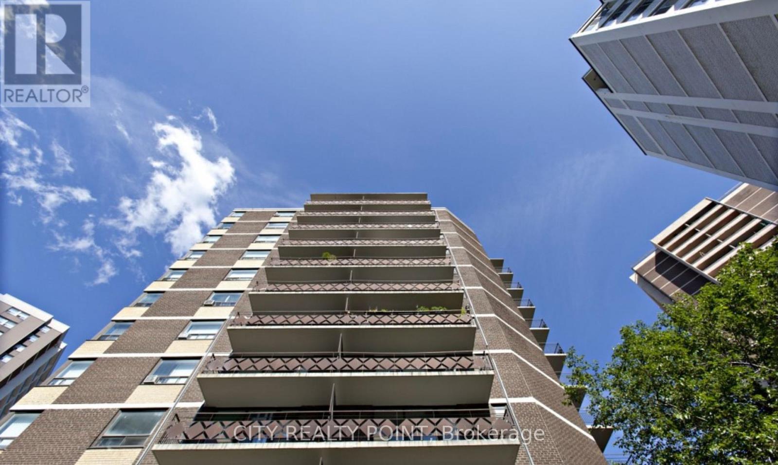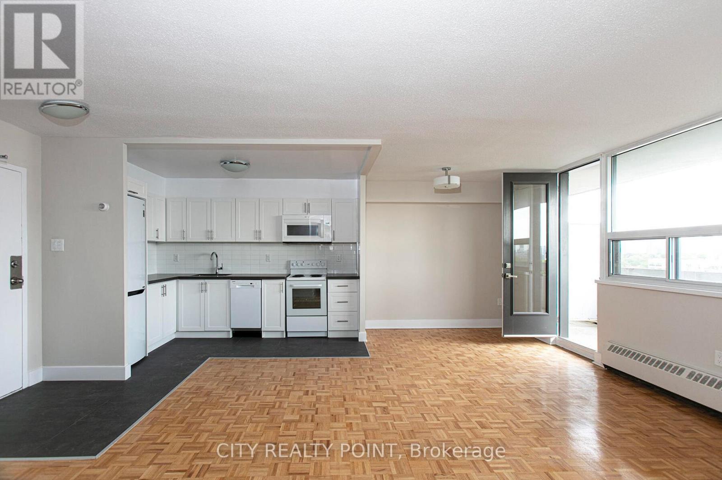52 Balance Crescent
Markham, Ontario
Modern Detached 4 Bed. 3.5 Bathroom BRAND NEW Home 3025 sq. ft. in Angus Glen South Village. Gorgeous neighborhood surrounded by protected green space, loads of trees and walking trail access. Hardwood floors, and stairs, throughout, porcelain tiles in kitchen & bathrooms. Superb high quality loft style windows, 9' 10' 9' Smooth ceilings, 8' doors, Open concept kitchen /breakfast family rooms. Gas fireplace. Primary bedroom has Volume ceiling & 5 piece ensuite with stand alone tub, glass shower. Cold cellar in basement. 20 pot lights + 4 outside. 2 car garage + 2 car driveway. Kitchen boasts built in 36" 'WOLF' S/steel gas stove, 34" hood fan, 36" S/S 'Sub Zero' fridge, 'Bosch' dishwasher, 'Wolf' microwave. Quartz counters, Upper cupboards to ceiling with trim & light valance, 'Yoga' Studio/could be office with wet bar & 3 piece bathroom French door walk out to balcony. Cat 6 R/I network wiring, elec. for TV. Close to Angus Glen Golf Course, Community Centre, great grocery store & 'Toogood Pond park. High ranking Pierre Elliot High School, New Elementary School coming 2027 within walking distance. (id:60365)
303 - 399 South Park Road
Markham, Ontario
Why rent when you can OWN?! Seller offering unbelievable financing of $2000/mon with 5% down!! Boutique mid-rise condo Edgwater at The Galleria! Fantastic value for a large 903SF (as per MPAC) 1 bedroom unit 2 bath unit. Impeccably decorated with a brick accent wall, contemporary kitchen, and modern bathrooms. Large open concept living/dining with a bright South/West exposure. Tucked away in a forested area by Leitchcroft Park and a pond in Vanhorn Park, this condo has the perfect location. Just around the corner you will find Commerce Gate, banking, and restaurants all along Hwy 7, plus quick access to Hwy 404. Being sold as a power of sale. (id:60365)
86 Carlaw Avenue
Toronto, Ontario
Welcome to this Bright & Cozy 1-Bedroom suite in the Heart of Leslieville (Carlaw & Eastern).Step into your own private retreat in one of Toronto's most charming neighbourhoods!This cozy upper-level 1-bedroom suite offers comfort, privacy, and convenience - perfect for someone who values a calm, tidy, and respectful living environment. This property features an updated kitchen, living area, bathroom. Ensuite laundry and A/C and central heating for year-round comfort. Permit street parking available. Steps from cafes, restaurants, shops, and grocery stores.Easy access to transit - 501/504 Queen & King streetcars to Financial Core (25 mins). Plus TTC bus routes to Pape Station (15 mins) and Union Station. (id:60365)
1006 - 25 Town Centre Court
Toronto, Ontario
Most Sought After Scarborough City Centre Location. Bright And Spacious, Open Concept Living With Walk Out To Balcony. Oversized Den With Door Can Be Used As 2nd Bedroom. Minutes To Highway 401, Scarborough Town Centre, Mall, Supermarket, Walmart, Ttc Station, Restaurants. This Location Has Everything You Need For A Stress Free Living. Wide Range Of Amenities Include Full Size Gym, Indoor Pool, Hot Tub, Conference Room And Much More. 1 Parking Is Included. (id:60365)
10 Crockamhill Drive
Toronto, Ontario
* Bright & Spacious 3 Brs Townhouse In Prime High Demand Agincourt Location! Perfect For The Growing Family.Move-In Ready!* New Painting.High Cathedral Ceiling In Living Room With Striking Stone Fireplace & Large Windows Providing Lots Of Natural Sun Light ,Create A Spacious And Well-Lit Ambience,And The Walkout To The Garden Backyard Offers A Perfect Retreat ** Lot of Pot Lights.Formal Dining Area Over Looking Family Room.Stylish Cabinetry & Custom Backsplash & Modern Kitchen.Large Bedrooms Including 3 Pc Ensuite & Big W/I Closets.The Second Bathroom Features a Convenient Jack-and-Jill Layout, Providing Easy Access from Both Bedrooms.Fully Fenced Backyard Awning For Great Summer Outdoor! Spacious Driveway! Professional Finished Basement.Enjoy Peace Of Mind Knowing That The Property Is Well-Maintained And Equipped With Modern Features.This Home Offers Versatility And Convenience. Located Near Midland Ave And Huntingwood Dr, Everything North Agincourt Has To Offer--Places Of Worship, School, Parks, Public Transit, Finch Midland Centre Plaza, Chartwell Shopping Centre, Bestco Fresh Food Store, Medical & Eyecare Centre & More! Nature Lovers Will Delight In The Nearby Parks, And The Convenience Of Being Just Minutes Away From 401 And Kennedy Rd Adds To The Appeal.Close To All The Amenities You Need Nearby!Don't Miss Out !Open House Nov 15th&16th 2p.m.-5 p.m. (id:60365)
107 - 19 Rosebank Drive
Toronto, Ontario
Welcome to this totally Renovated, a rare find, Stunning 3-storey, 4 bedrooms Condo Townhome in Prime Scarborough East. What a great deal, Cable TV and Internet included!!! This home shows wonderfully and offers both comfort and convenience, boasts spacious living throughout. Ideal for a growing family, this gem features 4 well-sized bedrooms and 2.5 bathrooms, with a thoughtful layout designed for comfort and versatility. Over 1,800 Sqft living space. Modern Eat-in kitchen walks out to back yard. Yes, you do have a patio to BBQ. The second floor includes two generously sized bedrooms, a updated full bathroom. The 3rd floor includes A dedicated primary bedroom with a private renovated ensuite Bathroom, providing a tranquil retreat at the end of your day. The additional flex room on this floor offers endless possibilities whether it's a bedroom, home office, study, or even a TV/exercise room. Finished basement rec room, walk directly to your private 2-car underground parking spots. Less than 1km from Centennial College and few minutes' drives from an evolving Scarborough Town Centre skyline, University of Toronto Scarborough Campus (id:60365)
96c - 1760 Simcoe Street N
Oshawa, Ontario
Amazing Fully Furnished University Town Main Floor Bedroom with Ensuite Bathroom For Rent. Easy Steps To UOIT & Durham College. Convenient Location For Students Or Professionals. This Perfect Townhouse Offers Great Modern Living, Modern Kitchen with Stainless Steels Appliances. **EXTRAS** Fully Furnished Bedroom With Ensuite Bath, Window Coverings, Double Bed, Work Desk & Chair, Washer & Dryer, Family Room With Sofa & Large TV. Internet & Heat Are Included. Walking Distance To UOIT & Durham College, Public Transit, Stores, Supermarkets & Restaurants. (id:60365)
102 - 67 Minto Street
Port Colborne, Ontario
Condo Style Spacious Three Bedroom Suite With Convenient Access To Downtown Port Colborne. Two Washrooms. Comes WithStainless Steel Fridge, Stove, B/I Dishwasher, B/I Microwave Range Hood, Washer Dryer In Unit. Tenant Pays Their Own Utilities (Hydro And Gas).Spacious 3 Bedroom With Lots Of Windows. Extras: One Exterior Parking Spot (id:60365)
602 - 11 Walmer Road
Toronto, Ontario
*TWO MONTHS FREE* | Now offering TWO MONTHS FREE (one month free rent on a 12-month lease or 2 months on 2 years lease) NICE SIZE STUDIO! Beautifully Renovated STUDIO Apartment in Prime Annex Location! Welcome to your new home in the heart of the Annex, one of Toronto's most sought-after neighbourhoods! This bright, newly renovated STUDIO apartment is located in a purpose built and professionally managed rent-controlled building, making it the perfect spot for comfort and affordability. What You'll Love: ONE MONTH FREE RENT OR TWO MONTHS FREE RENT(applied to your 8th month on a 1-year lease, 8th and 20th on a 2-year lease) | Rent-Controlled Building No sudden rent hikes! All Utilities Included (except hydro) Parking & storage lockers available (additional monthly fee) Location Perks: Steps to the Subway Easy commute to anywhere in the city | Close to University of Toronto Ideal for students or staff | Minutes from Shopping, Restaurants, & Entertainment | Landscaped Backyard Relax and enjoy your private outdoor space Apartment Features: Newly Renovated Interiors Bright Living Space with Modern Finishes, Private Balcony, New Appliances (Fridge, Stove, Dishwasher, Microwave) Hardwood & Ceramic Floors, Freshly Painted, Move-In Ready! Building Amenities: Secure, Well-Maintained Building with Camera Surveillance On-Site Superintendent Smart Card Laundry Facilities Bicycle Racks & Parking Options Brand New Elevators ***Available Immediately*** Be in Your New Place By the Weekend! Agents are welcome, and we're happy to work with your clients. Lockers and parking spots are ready to rent. (id:60365)
186 Upper Canada Drive
Toronto, Ontario
location, location, location! Spacious and bright 3 bedroom home (the upper two floor of a back-split house) in one of Toronto's most desired neighbourhood -St.Andrew-Windfields. Fully Renovated. Hardwood floor throughout. Modern washroom with double vanity. Spacious kitchen is newly painted with quartz counter top and breakfast area, Hunter Douglas Blinds in every room. Primary bedroom and lobby room has build-in Closets. Another bedroom has a big walk-in closet as well. Backyard is full of fruit trees and bushes, including peach, cherry, plum, goose berry, raspberry, & mulberry. The unit comes with a garage and 2 parking spaces. Bus is at door step (running everyday until 1:00am). Short ride to Yorkmills subway station. 3 minutes to 401, 5 minutes to 404. Tenant pays 65% utility. (id:60365)
602 - 55 Isabella Street
Toronto, Ontario
*TWO MONTHS FREE* | Now offering TWO MONTHS FREE (one month free rent on a 12-month lease or 2 months on 2 years lease) This Spacious 1 Bedroom apartment includes water, heat, hydro, hardwood floors, fridge, stove, microwave, private balcony with pigeon guard netting, and air conditioning units. This well maintained, renovated 12 storey high rise is situated in the heart of downtown Toronto just a 3 minute walk to Yonge & Bloor subway and offers unparalleled convenience to restaurants, entertainment, Eaton Centre, Yorkville, University of Toronto, TMU, the financial district, major hospitals, and government offices. Select suites feature modern open-concept layouts with upgraded kitchens and bathrooms, ceramic tile, quartz countertops, and newer appliances including dishwasher and over-the-range microwave, DIY smart-card laundry in the basement, secure camera monitored entry, elevator, optional underground parking, and on-site superintendent ensure easy, comfortable living .With a perfect walk score of 100 and rapid transit access including Wellesley, Bloor, and Yonge stations this building is ideal for professionals, students, or couples seeking a move in ready, low maintenance urban home . (id:60365)
601 - 1500 Bathurst Street
Toronto, Ontario
***One month FREE RENT*** on this SPACIOUS STUDIO apartment with one year lease at 1500 Bathurst Street. This fully renovated 12 storey high rise is located at Bathurst & St.Clair in the Humewood Cedarvale neighbourhood, offering unbeatable access to shopping, restaurants, transit, downtown employment hubs, and a new stylish Loblaws grocery store .The spacious STUDIO suite features hardwood floors, large windows, a private balcony, and brand new appliances including fridge, stove, dishwasher, and microwave. Utilities for heat, water, and hot water are included ().Residents enjoy modern common areas, a brand new elevator, smart card laundry facilities, onsite superintendent, secure camera monitored entry, outdoor pool, visitor parking, and optional underground parking and storage lockers .With a Walk Score of 96, transit score of 85, and bike score of 83, this building offers exceptional pedestrian, transit, and cycling convenience. Its perfect for professionals or couples seeking low maintenance downtown living with all comforts and amenities included. (id:60365)

