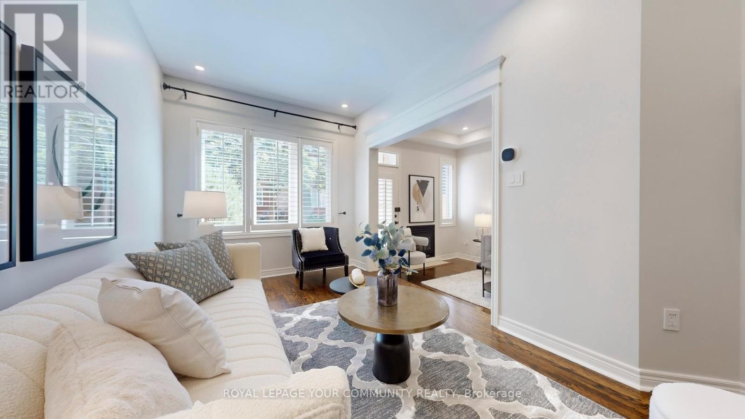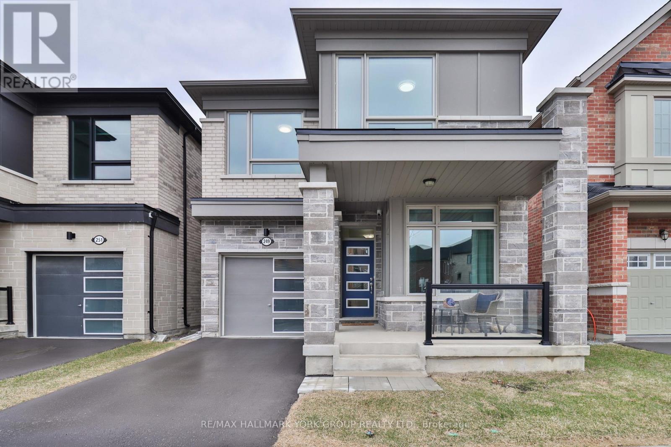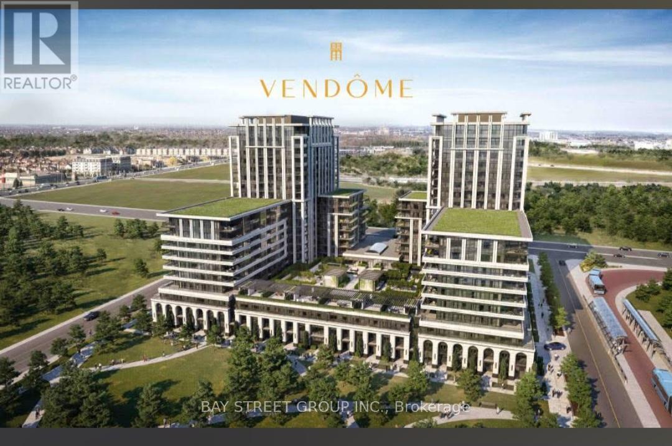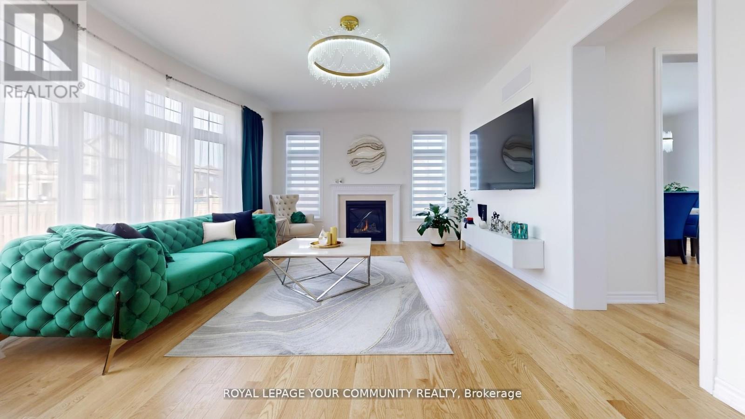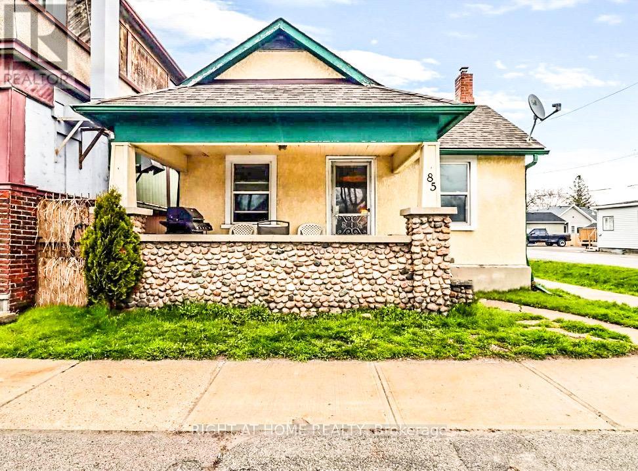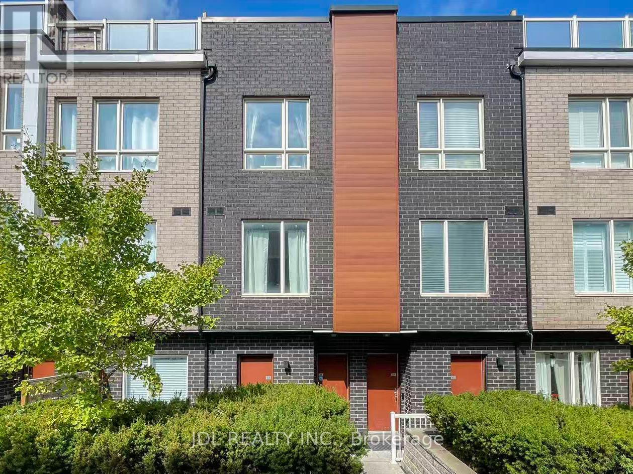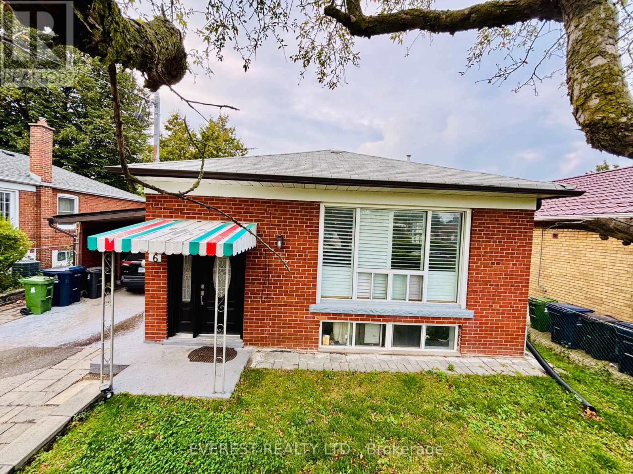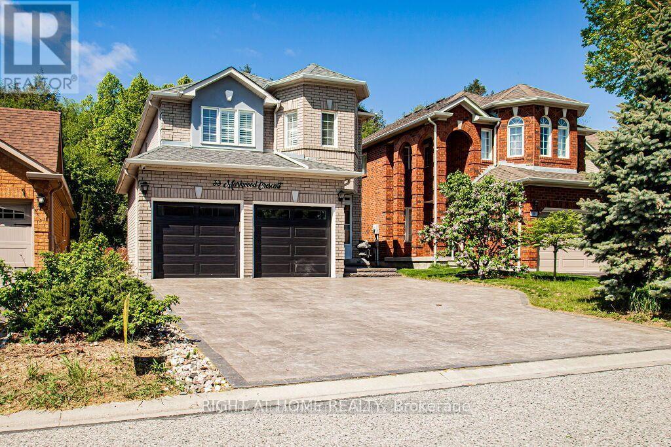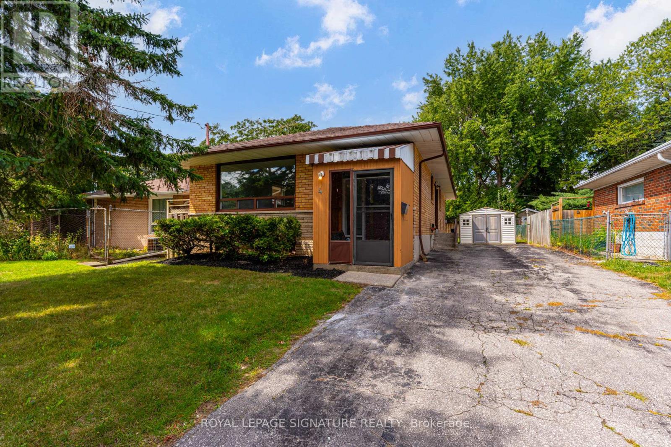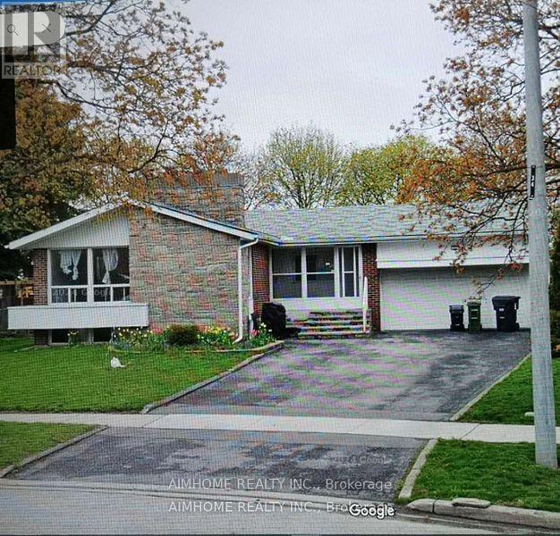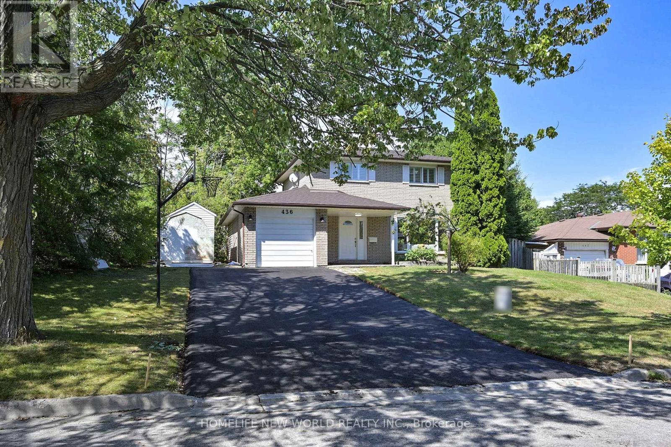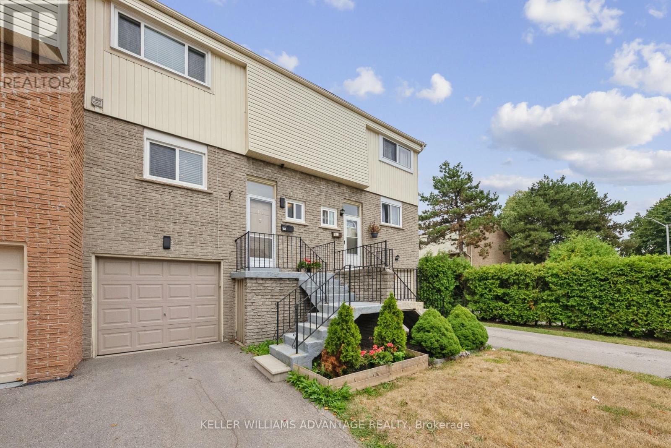164 - 190 Harding Boulevard W
Richmond Hill, Ontario
Welcome to this beautifully renovated condo townhouse located in a quiet, family-friendly complex in prime Richmond Hill. Offering approximately 1,750 square feet of living space across two levels, this home has been thoughtfully updated with modern finishes throughout.The main floor features nine-foot smooth ceilings, hardwood flooring, LED pot lights, and California shutters. A bright open-concept great room with a walkout to the backyard flows seamlessly into the spacious kitchen, which has been fully renovated with newly resurfaced cabinets, quartz counters and matching backsplash, abundant storage, and stainless steel appliances.The second level provides matching laminate flooring with no carpet and includes a large primary bedroom with a walk-in closet complete with organizers and a private five-piece ensuite.Recent upgrades include a new furnace, tankless water heater, central air conditioner with humidifier, and attic spray foam insulation, all completed in 2022. Additional features include dimmable lighting, smooth ceilings throughout, and carefully selected finishes that create a clean and modern feel.Residents enjoy a well-maintained and fully fenced complex with water included in the maintenance fees. The location is highly convenient, within walking distance to Yonge Street, Hillcrest Mall, parks, the library, schools, the community centre, and public transit. This is a move-in ready home in one of Richmond Hills most desirable communities that is situated within top-rated school zones. (id:60365)
249 Beaverbrae Drive
Markham, Ontario
A modern sanctuary built for a greener future. With premium upgrades that reduce environmental impact while maximizing comfort and efficiency, this residence stands at the forefront of sustainable living. Located in the vibrant Springwater community, this 4-bedroom detached home showcases elegant design and advanced energy performance powered by a Geothermal Home Energy System. Step inside and discover bright, open interiors with 9' smooth ceilings on both floors, Vintage white oak engineered hardwood flooring and oak stairs. The designer kitchen impresses with ceiling-height cabinetry, granite countertops, stainless steel appliances, and added storage on the backside of the centre island. The sun-filled great room offers a cozy gas fireplace and stunning triple-glazed Low-E windows for comfort and insulation. Retreat to the luxurious primary suite featuring a tray ceiling, walk-in closet and frameless glass shower. A unique upgraded linen station in lieu of the traditional linen closet. Every bathroom is equipped with ceramic tile floors, brushed nickel fixtures and dual-flush toilets. Smart home features include Ecobee thermostat, dimmable lighting, Custom Serena window shades by Lutron with motorized shades in West-facing rooms, and EV charger rough-in. Built with triple-pane windows, steel insulated doors, 30-year shingles, and a brick/stone/vinyl facade, this home also includes a tankless hot water heater and ERV. Modern. Efficient. Future-ready. Welcome to 249 Beaverbrae. (id:60365)
312 - 8 Cedarland Drive
Markham, Ontario
Step into luxury living at Vendome Condos in prime Unionville, Markham! This brand-new 1+1 bedroom, 2 bath suite offers over 630 sq.ft. of thoughtfully designed space plus a sun-filled 120 sq.ft. south-facing terrace. The versatile den with sliding doors can easily serve as a second bedroom or private home office. The modern kitchen stands out with a stylish movable center island - perfect for extra prep space or entertaining - and a built in hot filtered water system for ultimate convenience. Floor-to-ceiling windows fill the unit with natural light, enhancing its sleek finishes and open layout. Residents enjoy 30,000 sq.ft. of premium amenities including a fitness center, yoga studio, multi-sport facilities, 24/7 concierge, EV charging, visitor parking, and a private courtyard. Ideally located near Warden and Hwy 7 with seamless access to Hwys 404/407, top-tier dining, shopping, First Markham Place, and within the sought-after Unionville school district. A must-see suite that blends modern upgrades, luxury, and unbeatable location! (id:60365)
1072 Wickham Road
Innisfil, Ontario
Your Luxury Upgrade - No Stress, No Hassle, Its All Done for You! Welcome to this stunning, fully upgraded 4-bedrooms, 5-bathrooms home in the prestigious, family-oriented neighbourhood of Innisfil. The property offers over 4,000 sq ft of beautiful living space (including finished basement) and large private fenced backyard. Step through double front doors into a bright, open-concept layout featuring 9-ft ceilings and gleaming hardwood on main and porcelain floors throughout. The fully upgraded kitchen features large breakfast area overlooking private backyard, refinished cabinets, quartz counters, a stylish back splash, under cabinet lighting, premium Cafe appliances, and walk in pantry. Added pot lights and new modern light fixtures throughout the entire house. A custom TV feature wall in the living area adds a luxurious touch, while refinished stairs enhance the home's elegant flow. All bathrooms, including the powder room, have been fully updated with modern finishes and new faucets. The primary bedroom offers his and hers walk-in closets, a luxurious renovated spa-like ensuite with soaker tub and stand up shower. A Jack & Jill bathroom connects Bedrooms 2& 3, while Bedroom 4 features its own private ensuite and walk in closet. The fully finished basement adds incredible value with a large living area, one spacious bedroom with two big closets, a walk-in closet, a stylish wet bar, and a theatre room with extra soundproofing. The basement powder room has a rough-in for a shower. The spacious and convenient 2nd floor laundry room includes cabinetry and a sink. Additional features include a 2-car dry walled garage with an EV charger, a sump pump. This home is freshly painted and includes water softener, and a brand new central vacuum. A move-in condition home that is facing a future park! Close to Orbit development.: (id:60365)
85 High Street E
Georgina, Ontario
Perfect Live-Work space you've been looking for conveniently located on one of the most desirable streets in Down Town Sutton. Dreamy & charming Bungalow with a cute covered veranda. Short walk to Restaurants, Pubs, Shops, Beach & More! This area is very up and coming with lots of new developments and stores nearby. Bus stop across the street. Easy highway access for commuters. Older home with appropriate updates to Plumbing & Electrical, Newer Windows, Appliances, Shingles & Brand new fencing around part of the back yard. A large finished detached Garage ideal for workshops & a large storage shed. This is a very generous corner lot perfect for potential future development. (id:60365)
15 - 1365 Neilson Road
Toronto, Ontario
Absolutely Stunning! Great Location!Thousand Spent In Upgrades! 3 Storey Town House, 3 Bedroom 3 Bath. Open & Beautiful Layout! Great Location! Balcony on Each Floor and Huge Private Roof Top Terrance. Gas BBQ Hook Up, Quartz Counters, Pot Lights, Crown Moulding, Designer Light Fixtures, Upgraded Faucets & More. Secure Underground Parking Locker and Bike Rack, Central to Hwy 401, Schools, Medical Building and Malvern Shopping Centre. (id:60365)
6 Maretta Avenue
Toronto, Ontario
A Rare Gem in the Heart of Scarborough! This beautifully fully renovated detached bungalow at 6 Maretta Ave offers the perfect blend of modern comfort, rental potential, and unbeatable location nestled on a quiet, family-friendly street just a 5-minute walk to Kennedy Subway/GO/LRT/Bus Terminal. Step inside to a sun-filled open-concept main floor, featuring 3 spacious bedrooms, 1.5 stylish bathrooms, and a stunning kitchen with a built-in island ideal for entertaining or everyday family life. Walk out to a private, fenced backyard, perfect for kids, pets, and weekend barbecues. The lower level is a true bonus offering 3 more bedrooms, 2 full bathrooms, 2 kitchens, and 2 separate living areas, ideal for extended families or income-generating rentals. Thoughtfully designed to maximize flexibility, including a private 1-bedroom suite with its own bath and kitchen. Additional Highlights: Fully renovated// Waterproofed in 2020//Located in an area with highly rated schools a dream for growing families. Steps to parks, transit, shops, and all essential amenities. Whether you're a first-time buyer, savvy investor, or a growing family this home truly has it all. Don't miss your chance to own a piece of Scarborough's best! (id:60365)
33 Markwood Crescent
Whitby, Ontario
Come check out this Beautiful 4 Bedroom PLUS 2 Bedroom Home Nestled Between 2 Court Yards In The Most Desirable Rolling Acres Neighbourhood. Move-IN Ready!! This Tormina Built 2 Story Detached Is Suited in Durham's Top School Programs.The Main Floor Offers An Excellent Layout With A separate Dining Room, Bright Airy Open-Concept Family Room Filled With Natural Light. The Upgraded Open-Concept Kitchen And Breakfast Area Is A Chef's Delight, Boasting Quartz Countertops And Modern Cabinets. Upgraded Carpet-Free Floors Lead You To The Second Floor, Where You'll Find 4 Spacious Bedrooms, Including a Primary Suite With Spacious Ensuite. Shower. This Premium Lot Is Backing On To The Prestigious Pringle Creek With Full Access To Nature. Main Door From Garage To Mudroom, Front Porch Enclosures, Newer Interlock Driveway Are Just A Few Of The Improvements And Upgrades. Access To Major Highways (401, 407, 412), Close To All Amenities. (id:60365)
4 Stillbrook Court
Toronto, Ontario
Welcome to this charming family home in Toronto's prime West Hill neighbourhood! Nestled on a quiet court close to schools, recreation facilities, parks, and everyday amenities, this property offers the perfect blend of comfort and convenience. Step inside to a bright main floor featuring brand new floors, a spacious dining room seamlessly connected to the living room. The perfect spot to gather and stay cozy on winter evenings. The brand new kitchen comes with enough space for a breakfast table and a sliding door to the outside. Brand new Stainless Steel Stove and Dishwasher. The fully finished basement is ideal as an in-law suite or multi-generational living space, complete a large family room one spacious bedroom, and another3 piece bathroom. Outside, enjoy summer days on the deck surrounded by a private backyard. This home truly checks all the boxes for families looking for space, versatility, and lifestyle at a competitive price. Don't let this rare opportunity slip away! The photos are virtually staged to show the full potential of this rare gem. (id:60365)
32 Rosscowan Crescent
Toronto, Ontario
Two Bedrooms on Main Floor for Rent Separately. Master Bedroom for Rent $1100, 2pc Washroom Inside. Another One bedroom for rent $800.00 . The rent is plus $ 50 for utilities for Each person. Good Location, Minutes to Fairview Mall, Seneca College, Step TTC to Subway Station , Hwy 404, Hwy 401, Welcome Student and Professional ,One Driveway Parking Included for Each Bedroom.Shared Kitchen,Laundry and Bathroom. (id:60365)
436 Arnhem Drive
Oshawa, Ontario
Located in a Secluded, Well-Kept Neighborhood, Situated on a large 75 ft lot with mature trees and plenty of privacy. Freshly painted in a modern, up-to-date décor with new vinyl flooring on the ground and second floors, and basement recreation area. Features include a newer roof (2023), high-efficiency gas furnace, air conditioner (2022), new stove (2025), central vacuum system, and a new driveway (2025).Additional highlights: Mudroom extension on garage (10x10), Open-concept layout, Spacious living room with a large window and abundant natural light, Backyard Gardens with interlock, Direct access to the garage from the house, No sidewalk. 1min drive to Costco, 8 mins to Oshawa Center, 9 mins to Durham College / Ontario Tech University. (id:60365)
168 - 1915 Denmar Road
Pickering, Ontario
Welcome to this move-in ready townhome in the highly sought-after Pickering Village East community. Bright and inviting, its been updated with modern finishes that will impress even the most selective home buyers. The main floor features stylish updated flooring throughout the open-concept living and dining areas, along with the kitchen, creating a warm and cohesive space. The kitchen is beautifully appointed with granite counters, an under-mount sink, newer stainless steel appliances, a wine fridge, pot lighting, and an abundance of cupboards for storage ideal for both everyday cooking and entertaining. Upstairs, you'll find three spacious bedrooms with large closets and custom organizers. The finished basement offers even more living space with a walk-out to a private, fenced yard and patio, perfect for relaxing or hosting gatherings. Unlike many similar townhomes, this one is equipped with efficient forced air gas heating and central air conditioning, ensuring comfort in every season. This is truly a low-maintenance property lawn care is handled by the property management company, leaving you more time to enjoy life. The central Pickering location is unbeatable, with shopping, parks, playing fields, the 401, and the Pickering GO Station all just minutes away. Don't miss the video tour - this home is a must-see! (id:60365)

