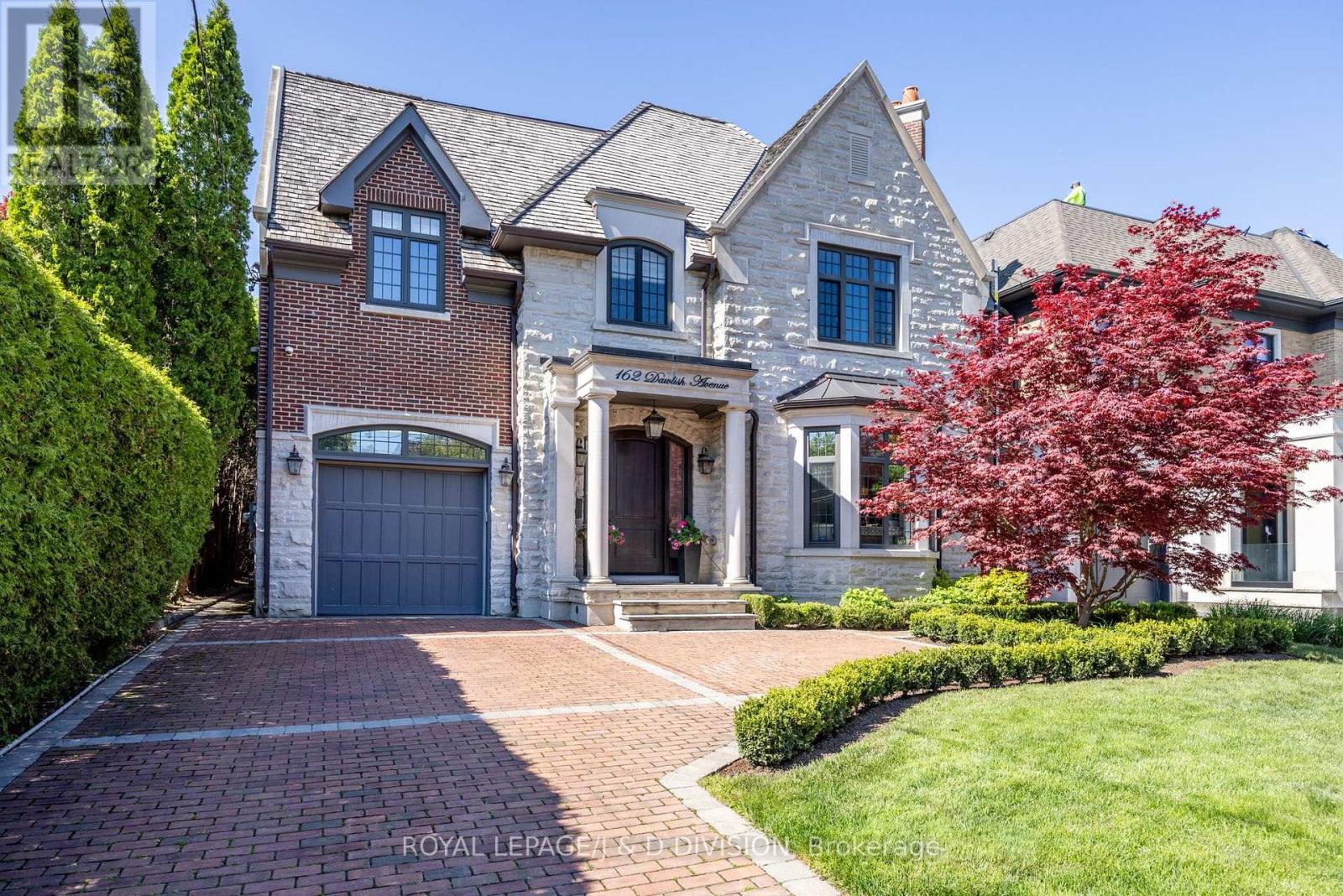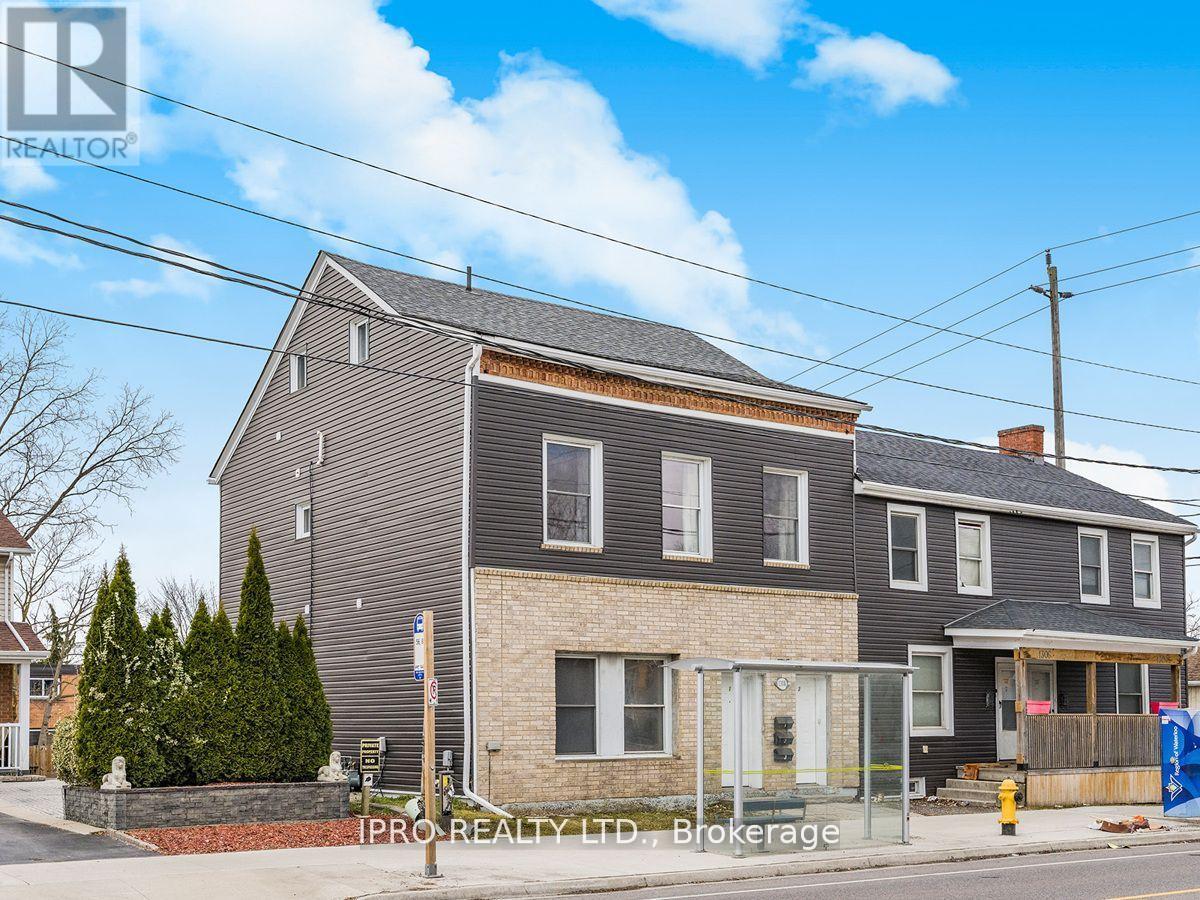3506 - 17 Bathurst Street
Toronto, Ontario
This Stunning Tower Soars Over Loblaw's Flagship 50,000 Sqft Supermarket. Bright And Spacious, 688 Sq Ft With 40 Sq Ft Balcony! The Sunroom Can Be As 2nd Bedroom, Built-In Organizers In Kitchen; An Elegant Upgraded Spa-Like Bath, And Spacious Bedroom + Walk-In Closet. Marble Flooring & Tiles, Throughout Bathroom, Access To 23,000 Sq Ft Of Hotel Style Amenities (Available At A Later Day). Steps To Transit, 8-Acre Park, Community Centre, Shopping, Restaurants, And More! (id:60365)
822 - 50 John Street
Toronto, Ontario
This spacious One-Bedroom + Den offer 760 square feet of thoughtfully designed living space. The modern, open-concept kitchen features a breakfast bar that seamlessly connects to the living and dining areas. Additional highlights include vinyl flooring throughout (exclusing bedroom) and pot lights in living & dining. Residents can enjoy a variety of amenities, including a concierge, gym, and a rooftop terrace with BBQs, along with a party room and lounge, movie theatre, and golf simulator for added entertainment. Situated in the heart of the city, this property offers unmatched proximity to the subway, Financial District, Entertainment District, and the lively neighbourhoods of King and Queen West, with easy access to the Gardiner Expressway. Experience Toronto's finest restaurants, theatre, shopping, and vibrant city life right at your doorstep! (id:60365)
162 Dawlish Avenue
Toronto, Ontario
Custom-built for the current owners by Tuscany Valley Homes and impeccably designed by Schumacher Design, this exceptional residence is located on one of the most prestigious blocks of Dawlish Ave in Lawrence Park. Crafted with forethought, flexibility, and elegance to create a timeless, transitional home that blends luxury living with everyday comfort. A private landscaped, pool-sized 50' x 150' lot, offers 5,861 finished sq ft. The main floor showcases 10' ceilings and a layout designed for entertaining and relaxed family living. Expansive living and dining rooms, chef's kitchen featuring top-of-the-line appliances, exquisite marble island with waterfall edge, servery, pantry room & breakfast area combined with the family room with handcrafted millwork & a striking marble fireplace. A side hallway leads to a powder room and mudroom with access to the garage. The second floor has five generously sized bedrooms and three spa-inspired bathrooms. The primary suite includes a 10 foot vaulted ceiling, sitting area, walk-out to balcony, dressing room, and a five-piece spa-inspired white marble ensuite bathroom. All the bedrooms are large and the fifth bedroom currently is used as an office/library - an ideal study room. Lower level features heated hardwood floors, double door walk out to garden, recreation room, wood-paneled bar, games area, and separate exercise room, guest/nanny bedroom, three-piece bathroom, plus a second laundry room. Premium features: hardwood flooring on all levels, two fireplaces, custom millwork, elegantly detailed ceilings, Control4 home automation system, two furnaces, solid wood doors & extensive paneling throughout. Architectural highlights include an exterior clad in Indiana limestone, red Belden brick, a cedar shake roof, oversized European tilt and turn windows with leaded transoms, copper detailing, and heated driveway. Walk to Blythwood School & close to top private schools. A perfect balance of timeless elegance with purposeful design. (id:60365)
174 Madison Avenue
Toronto, Ontario
East Annex renovated Edwardian. Rarely offered magnificent family home. Modern renovation with historical period detailing. Perfect for family life. Prestigious Madison Ave. 5 spacious bedrooms, 4 baths. Exceptional condition on all levels. Main floor powder & mud room. Second floor laundry. Sprawling living & dining rooms. Exposed brick, stained glass & fireplace. Renovated island kitchen, ample storage & counters. Walkout to deep yard. Indulgent primary suite. Generous closet space & roof deck. Luxurious 5pc. ensuite: double vanity, heated floors & wet-room with freestanding tub. Finished basement with side entrance. Generous front yard parking. Coveted East Annex street. Steps to upscale cafes, shops, restaurants & subway. Short walk to Yorkville, desirable private and public schools. (id:60365)
2010 - 5791 Yonge Street
Toronto, Ontario
Welcome to "Luxe Condos"! Conveniently located near Finch Station. It features two split bedrooms, providing an ideal layout. Building has variety of amenities including concierge, gym, party room, indoor pool, sauna and more! Steps away to Finch Station, restaurants and plenty of specialty stores. The unit includes one parking spot and one locker. Partially furnished with couch and 1 Bed. (id:60365)
1308 King Street E
Cambridge, Ontario
A unique opportunity in a fast-growing community. Whether you are looking for an income potential or multi-family living, this fabulous legal triplex located in the heart of Cambridge offers long term value. Looking to build your portfolio? This is an investors dream, this property checks all the boxes. Two units are vacant! Property features three separate units, each featuring high ceilings, with its own character and charm. Each fully equipped with separate laundry, individual furnaces, and hydro meters, offering privacy and efficiency for tenants. On the main floor, you will find a cozy 1-bedroom, 1-bath unit. The second floor boasts a spacious 3-bedroom + den, 2-bath unit, perfect for larger families. The last unit has direct access from the back of the building, a well-appointed 2-bedroom, 2-bath unit that provides ample space and comfort. The property features high ceilings and large window, filling each unit with natural light. With parking for up to 5 cars and a transit access located at front of building. The property is ideally located with easy access to the 401 and the nearby airport, making it perfect for commuters and travelers. This is an excellent investment opportunity or a perfect chance to live in one unit while renting out the others. Don't miss out on this fantastic property in a prime location! The lower level offers exciting development potential for future growth and additional opportunities. Please check with the City for a future of development and possibilities with this property. (id:60365)
404 - 85 Duke Street W
Kitchener, Ontario
Welcome to City Centre Condominiums a sought-after address in the heart of downtown Kitchener. Suite 404 offers a stylish and spacious 2-bedroom, 2-bath layout designed for modern living. With floor-to-ceiling windows, an open-concept floorplan, and sleek contemporary finishes, this suite is flooded with natural light and perfectly suited for professionals seeking urban convenience and comfort.Enjoy a building designed with energy-saving features that help reduce utility costs and promote a greener lifestyle. Take advantage of outstanding amenities including a full-time concierge, a stunning rooftop terrace with comfortable seating areas, a stylish party room with lounge and private dining spaces, a media lounge, secure underground parking with electric vehicle charging stations, and secure bicycle storage. City Centre offers true urban convenience daily errands and entertainment spots are all within easy walking distance. You're steps from restaurants, cafés, the Kitchener Market, parks, schools, City Hall, and ION light rail transit, making it simple to live car-free if you choose.Suite 404 includes in-suite laundry, stainless steel appliances, granite countertops, carpet-free flooring, a private balcony, one underground parking space, and a storage locker. Enjoy stunning city views from expansive windows, blending comfort with breathtaking urban scenery. Live steps from everything, yet feel above it all.Ready for immediate occupancy book your private showing today and experience downtown living at its finest in City Centre Condominiums. (id:60365)
119 Ishwar Drive
Georgian Bluffs, Ontario
A timeless blend of design and craftsmanship, this custom-built home offers over 6500 sq ft of living space and sits on a premium lot of almost 2 acres with spectacular views overlooking Georgian Bay. Upon entering the grand foyer, you are immediately greeted by a thoughtfully designed main floor featuring generously sized principal rooms, ideal for both everyday living and entertaining. The chef-inspired kitchen boasts an oversized centre island, an inviting eat-in area, ample counter and storage space, premium appliances, and a butler's pantry that seamlessly flows into the formal dining room for large family gatherings. The living room is the showstopper of the main floor with its 19-foot ceiling and floor-to-ceiling windows, which offer views overlooking the inground saltwater pool. This room is anchored by a welcoming gas fireplace, creating the perfect setting for relaxation and casual entertaining. Upstairs, the expansive primary suite overlooks the mature backyard and includes a cozy gas fireplace, his-and-her walk-in closet, and a spa-inspired ensuite. Three additional well-appointed bedrooms, each with ample closet space and its own ensuite, ensuring comfort and privacy for every family member. The upstairs also boasts a lounge area, ideal for unwinding after a long day. The finished basement, with a separate entrance, includes a theatre room, 2 & 3 pc washrooms, and plenty of recreation space for the growing family. The recreation room has a wall of glass doors that open to the expansive, private backyard, which features endless possibilities for outdoor living. This home combines the best of everything, perfect for the most discerning buyer! (id:60365)
Upper - 368 Fountain Street
Cambridge, Ontario
Welcome Home! This Absolutely Gorgeous Home Has A Very Functional Layout. The Whole House Features Beautiful High End Flooring. New Paint, A Well Laid Out Kitchen With Quartz Countertops And Backsplash With New S/S Appliances. Great Location Close To All Amenities! One Minute To Highway 401!! Tenant to pay 50 % of all utilities and internet . (id:60365)
9 Buchanan Crescent
Thorold, Ontario
Detached 2-Storey Home Close To All Amenities, Highway 406, Brock University, Public Transit And More! 3 Bedroom, 2.5 Baths, Large Driveway For Parking. Walk Out To Backyard From Kitchen. Tenants To Pay All Utilities And Hot Water Tank Rental. No Smoking Or Pets Please. Tenants Will Be Responsible For Yard Maintenance And Snow Removal. (id:60365)
97 Bernard Avenue
Fort Erie, Ontario
Welcome to this original three-bedroom bungalow, nestled on a spacious corner lot in the sought-after community of Ridgeway. Just steps from Lake Erie and the serene Bernard Beach, this year-round cottage offers the perfect blend of comfort and convenience. Inside, you'll find a cozy living room with a wood-burning stove, an eat-in kitchen, and a durable steel roof for peace of mind. The main living area features an open-concept layout that flows seamlessly into the dining space and kitchen .Enjoy summer days in the enclosed screened porch, a perfect spot for reading or relaxing in the breeze. The home includes two bedrooms, a fully renovated bathroom, and a versatile utility room (formerly a bedroom), now serving as a laundry, storage, and mechanical space. Step outside to a private, tree-lined side yard with lush greenery and a convenient storage shed .This property is ideal for year-round living or as a charming getaway, with endless potential to make it your own. Located close to beaches, trails, schools, local shops, farmers markets, and restaurants, its a wonderful opportunity to experience the best of Ridgeway living. (id:60365)
318 - 3200 William Coltson Avenue
Oakville, Ontario
Discover this beautifully designed 1-bedroom condo at the sought-after Upper West Side Condos by Branthaven Homes. Perfectly positioned in vibrant Joshua Meadows, this unit is appeals to first-time buyers, savvy investors or those looking to downsize in style. Step inside to an open-concept layout with soaring 9-foot ceilings and wide-plank flooring that flows throughout. Floor-to-ceiling windows flood the space with natural light and frame spectacular skyline views, best enjoyed from your oversized private balcony. The kitchen features sleek cabinetry, stainless steel appliances, ideal for both everyday living and entertaining. Locate the spacious bedroom which includes a large picture window, creating a serene retreat to start and end your day. Enjoy a full suite of upscale amenities: concierge-attended lobby, fully equipped fitness centre, elegant party lounge, guest parking, and a secure smart home system with keyless entry and 24/7 video surveillance. The standout rooftop terrace is your urban escape, complete with chic lounge seating, BBQ and dining areas. Live steps from the trails of Sixteen Mile Creek and the Sixteen Mile Sports Complex. Everyday essentials and major retailers, including Walmart, Longos, and Costco are minutes away. Easy access to Sheridan College, Oakville Trafalgar Hospital, and Highways 403, 401, and 407 makes this location unbeatable for both work and play. Includes 1 underground parking space and 1 locker. (id:60365)













