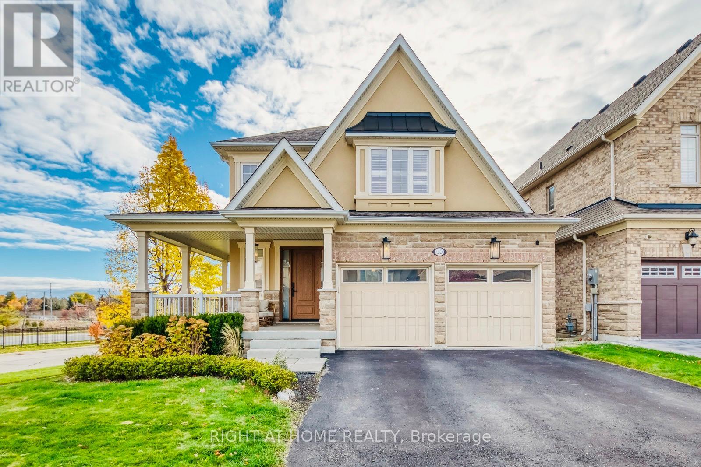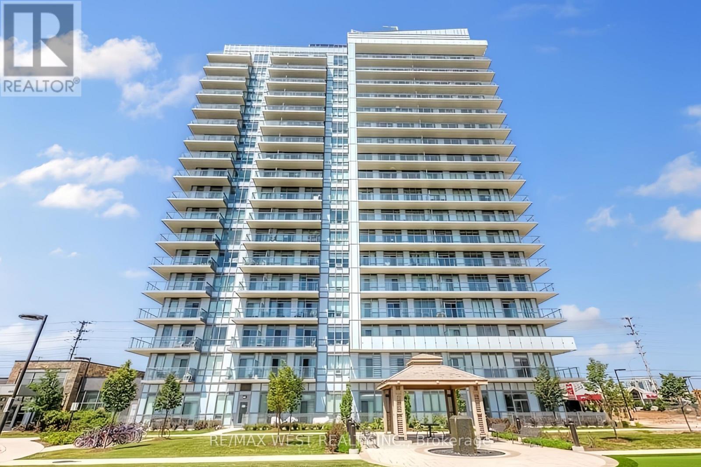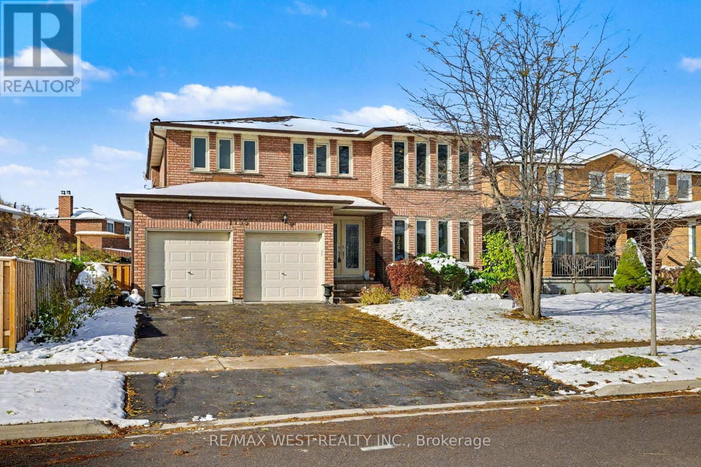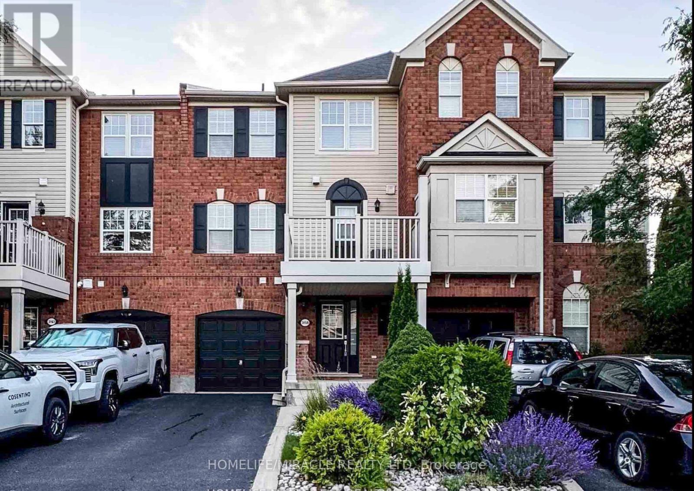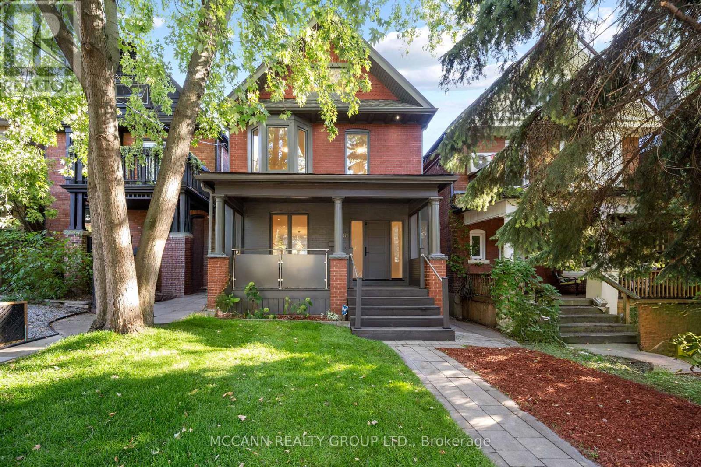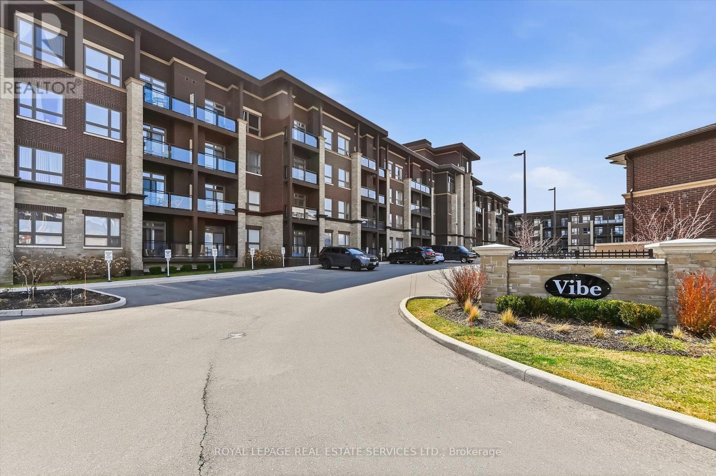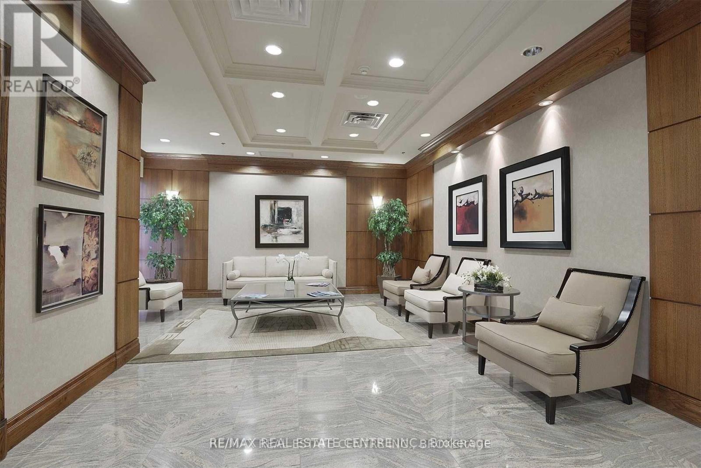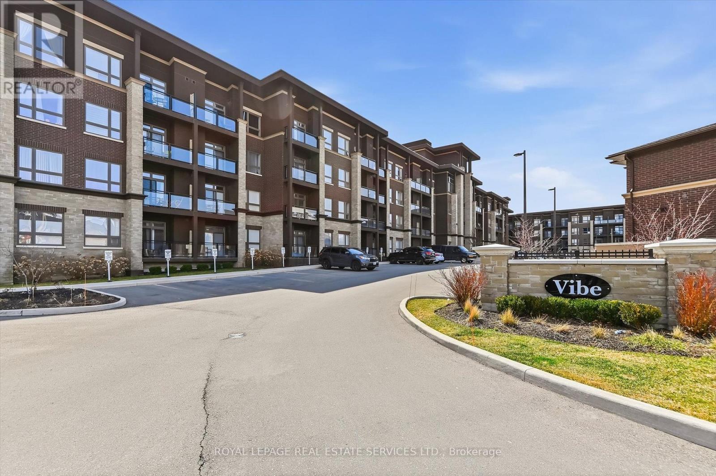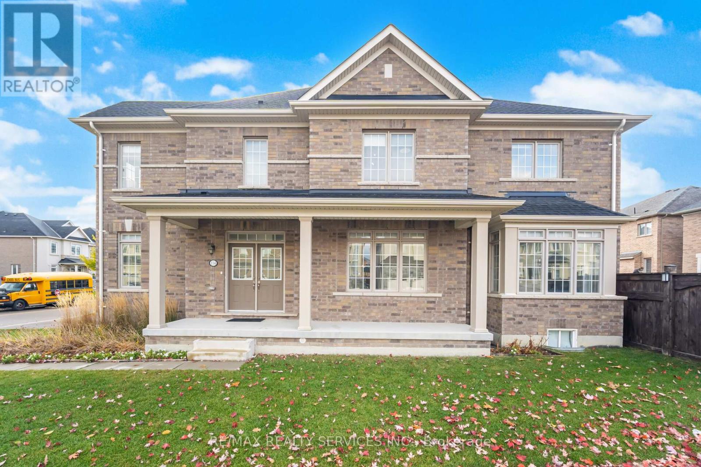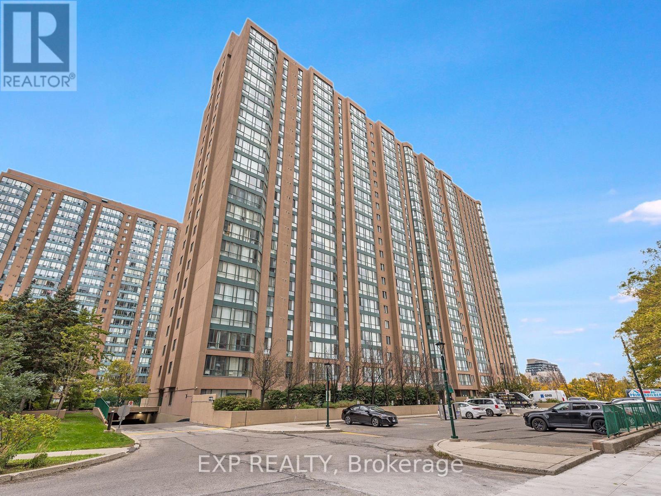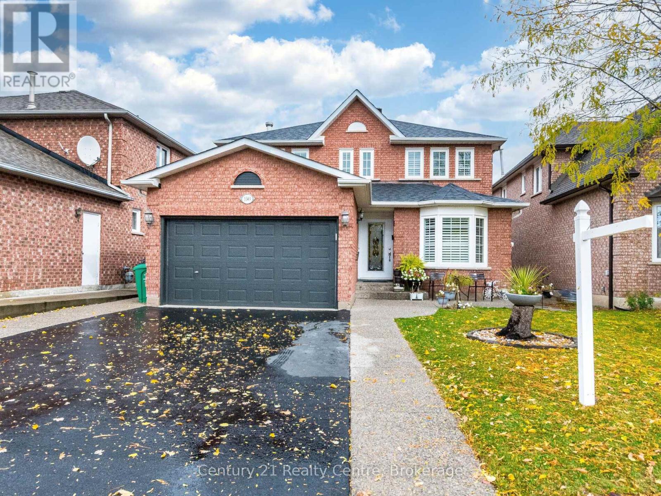802 - 2560 Eglinton Avenue W
Mississauga, Ontario
Welcome to this bright and stylish 1-bedroom + den, 2-bath condo in the heartof Erin Mills. Featuring soaring 9' ceilings, hardwood floors throughout, andan open-concept living/dining area, this unit is both elegant and functional.The modern kitchen boasts stainless steel appliances, while in-suite laundryadds everyday convenience.Enjoy the luxury of your own underground parking space and storage locker.Step onto the southeast-facing balcony to take in sweeping city views andall-day sunshine.Perfectly located beside Erin Mills Town Centre, across from Credit ValleyHospital, and minutes to highways, restaurants, shopping, and transit. Thiscondo offers the lifestyle you've been waiting for. (id:60365)
10 Cedarholme Avenue
Caledon, Ontario
Exceptional Location | Premium Corner Lot | Legal Basement Apartment ! Welcome to Caledon's Anthem by Fernbrook Homes! Stunning Ashwood Elev. 'A' Model on a premium 48' x 102' corner lot with stone elevation (Premium $15K). Beautifully upgraded throughout with new hardwood floors, oak staircase, smooth ceilings, custom kitchen, center island & backsplash and upgraded lighting (pot lights & wireless controls). Bright, open-concept layout with a spacious dining area and great room featuring a gas fireplace and walkout to a private deck. Enjoy a legal basement apartment with separate entrance, generating $1,850/month + 30% utilities (tenants can stay or vacant possession available) and Parking for 5 cars. Excellent location - steps to parks, close to transit, schools, trails, shopping, and major highways. Features in-ground sprinklers (front/side/back), new entry & patio doors, and a luxurious primary suite with 6-pc ensuite & Jacuzzi tub. Loaded with upgrades - perfect for families or investors ! (id:60365)
1002 - 4655 Glen Erin Drive
Mississauga, Ontario
This bright 2-bedroom plus den, 2-bathroom suite features a highly desirable split-bedroom layout for added privacy and comfort. Enjoy breathtaking, unobstructed views from both bedrooms and the open concept living and dining areas. Modern kitchen with upgraded appliances and generous built-in cabinetry. Step out to the large private balcony, perfect for morning coffee or evening relaxation. The primary bedroom offers a walk-in closet and a stylish 3-piece ensuite. The second bedroom provides ample storage and natural light, while the versatile den, enclosed with a glass door, is ideal for a home office, nursery, or guest room. Tasteful finishes throughout create a contemporary and welcoming atmosphere. Excellent Amenities: 24-hour concierge, gym, yoga room, indoor pool with saunas, party room, library, and meeting/lounge spaces. Close to highways, parks, schools, steps to transit, and walking distance to great restaurants and shopping. Includes 1 underground parking space and a locker. Some photos have been virtually staged. (id:60365)
1155 Willowbank Trail
Mississauga, Ontario
Welcome to this well maintained 4-bedroom, 3-bathroom home with a bonus office/nursery, located in the family-friendly Rathwood community. From the moment you step inside, you'll be impressed by the spacious, light-filled layout and thoughtful design that make this home ideal for comfortable family living. The main floor features an open concept living and dining area, a convenient main floor laundry room, and a spacious family room with a cozy fireplace and sliding doors leading to the expansive backyard deck. The spacious kitchen offers ample storage space, and a large breakfast area with a direct access to the private yard. Upstairs, the home offers four generously sized bedrooms, including a bright and luxurious primary suite with a walk-in closet and a generously sized ensuite bath. The remaining bedrooms are equally well-sized, with walk-in closets in most. Bring your vision to life in the spacious unfinished basement, ready for your personal touch. Close to parks, trails, shopping, highways, and transit. Some photos are virtually staged. (id:60365)
3159 Stornoway Circle S
Oakville, Ontario
Welcome to this stunning 3-storey home located in the heart of Oakville, just minutes from the lake, highly rated schools, parks, and all major amenities. This beautifully upgraded home features 2 bedrooms and 2 bathrooms, new flooring, and fresh paint throughout. The main floor offers a spacious laundry room with ample storage, while the upper level includes a primary bedroom with a walk-in closet and a convenient Jack & Jill bathroom. Enjoy a private patio with a lovely view and no walkway in front for added privacy. Conveniently close to major highways and intersections, this home is perfect for a family looking for comfort, style, and convenience. (id:60365)
217 Pearson Avenue
Toronto, Ontario
Welcome to this fully reimagined Edwardian residence, taken back to the studs and rebuilt with Timeless Charm and Modern Sophistication. Perfectly situated on one of the most coveted streets in Roncesvalles-High Park, this home is steps to Roncesvalles Village, St. Joseph's Hospital, and the Lakefront, offering the best of connected urban living. A charming front porch opens to a sunlit foyer leading to a generous open-concept Living, Dining, and Chef's kitchen with SMART appliances, Gas Cooktop, and Oversized Peninsula -ideal for entertaining. Family room walks out to a stunning backyard with a covered Pergola flowing into additional entertaining outdoor space. Main Floor office or potential Mudroom with a main floor powder room, custom coat closet completes the functionality of this Main floor. The Second floor Primary Suite impresses with a spa-inspired five piece ensuite, Custom walk-in closet and a feature Fireplace wall. Two Additional bedrooms one with ensuite and a laundry room with custom shelving creates perfect relaxing space for family. The third Level adds two additional sizable bedrooms, with a shared bath, and a walkout Sun deck with Lake views. The Lower level with a private entry offers a multitude of Options. Currently set up as a four-bedroom, two-bath layout, additional laundry and appliances brings in sizable rental income, also used alternately as an office and kids playroom. Eventually you could take down the dry wall to convert into additional family space. Updated mechanicals with a new Roof (with Ten year Warranty), spray foam Insulation, Electrical, plumbing, Two Furnaces, Rear extension, Home automation wiring. Additional Laneway garage Access qualifies for further potential housing to be built for appr 1600 sq ft of further Living space. Seamlessly blending timeless character with modern comfort, this home provides abundant living space, sophistication, and flexibility for todays lifestyle. (id:60365)
402 - 5020 Corporate Drive
Burlington, Ontario
SENSATIONAL PENTHOUSE RENTAL AT TRENDY VIBE CONDOS! Experience modern living in the heart of Burlington at Vibe Condos - a stylish mid-rise community celebrated for its vibrant atmosphere, internal courtyard, and energy-efficient Geothermal heating and cooling (meaning hydro is your only utility bill!). This impressive penthouse suite showcases 10' ceilings, an airy open concept layout, and wide-plank laminate flooring throughout. The sleek white kitchen shines with quartz countertops and stainless steel appliances, opening to a bright living/dining area with walkout to a private balcony overlooking the courtyard. The spacious bedroom features a walk-in closet, and the den provides an ideal space for a home office. A modern four-piece bathroom, in-suite laundry with stacked washer and dryer, underground parking, and storage locker complete the package. Vibe Condos offers a fantastic array of amenities: fitness centre, party room, theatre room, rooftop terrace with barbecues, and abundant visitor parking. With December 15th possession available, this location is unbeatable - close to Millcroft Shopping Centre, dining, parks, Tansley Woods Community Centre, Millcroft Golf Club, Bronte Creek Provincial Park, and everyday conveniences. Commuters will appreciate the easy access to public transit, Appleby GO Station, and major highways. Don't miss your chance to secure this exceptional rental opportunity! (id:60365)
705 - 5 Michael Power Place
Toronto, Ontario
Welcome to 5 Michael Power Place! This bright and spacious 1-bedroom condo has been freshly painted with brand new laminate flooring, new window coverings, and professionally deep cleaned. Ready for immediate move-in. Featuring an open-concept layout, modern kitchen with breakfast bar, combined living/dining area with walk-out to a private balcony, and a generous bedroom with ample closet space. Enjoy excellent building amenities including 24-hr concierge, gym, party room, and visitor parking. Prime Etobicoke locationjust steps to Islington Subway, Kipling GO, shops, restaurants, schools, and easy access to Hwy 427, QEW, and Gardiner. Perfect for young professionals or couples looking for a stylish and convenient home!. New immigrants and students. (id:60365)
402 - 5020 Corporate Drive
Burlington, Ontario
WELCOME TO TRENDY VIBE CONDOS - A CONTEMPORARY MID-RISE IN THE HEART OF BURLINGTON! RARE PENTHOUSE SUITE! Discover effortless urban living in this sought-after community featuring an inviting internal courtyard and efficient geothermal heating and cooling - meaning hydro is your only utility bill. This impressive penthouse suite showcases an airy open concept layout enhanced by 10' ceilings and wide-plank laminate flooring. The stylish kitchen offers white cabinetry, quartz countertops, stainless steel appliances, and a convenient breakfast bar overlooking the spacious living/dining area. Step outside to your private balcony, a perfect spot for morning coffee or unwinding at the end of the day. The well-appointed floor plan includes a bright bedroom with a walk-in closet, a versatile den ideal as a home office, reading nook, or fitness space, a spa-inspired four-piece bathroom, and in-suite laundry with a stacked washer and dryer. One underground parking space and a storage locker provide added convenience. Residents enjoy a fantastic selection of amenities: a fully equipped gym, party room, theatre room for movie nights, a rooftop terrace with barbecues, and ample visitor parking. Located within walking distance of Millcroft Shopping Centre, restaurants, parks, Tansley Woods Community Centre, Millcroft Golf Club, Bronte Creek Provincial Park, and everyday necessities. Perfect for commuters with easy access to public transit, Appleby GO Station, and major highways. Experience a stylish blend of luxury, comfort, and convenience in this exceptionally well-managed complex - ideal for first-time buyers, downsizers, or savvy investors. (id:60365)
114 Haverhill Road
Brampton, Ontario
((WOW)) !!!Absolute Show Stopper!!! Detached 4 Bedrooms With 4 Washrooms And Located In The Prestigious Are Of Sandringham Wellington North. Huge Primary Bedroom With Ensuite Bath & Walk In Closet And 3 Generous Sized Rooms With Closet. 3 Washrooms On Second Floor. Modern Kitchen Lots Of Upgrades And With Built In Appliances. Family Room With Fireplace. Office On Main Floor. Conveniently Located Close To All Amenities. Steps To Public School, Public Transit, Parks & Plazas, And Hwy. 410. Won't Last Long In The Market. !!!Book Your Showing Today!!! (id:60365)
1812 - 145 Hillcrest Avenue
Mississauga, Ontario
Location! Location! Location! Move-in Ready And Beautifully Updated, This Spectacular Corner Unit Condo Apartment Offers Breathtaking Views And An Abundance Of Natural Light Throughout. Featuring Two Spacious Bedrooms And Two Bathrooms, This Freshly Painted Unit Is Located In A Well-maintained Building Just Steps From Cooksville Go Station. The Bright And Airy Living Room Opens To A Glass-enclosed Solarium, Perfect For Relaxing Or Enjoying Your Morning Coffee, While The Formal Dining Area Is Ideal For Family Gatherings. The Large Primary Bedroom Features Two Full Closets With Built-in Shelving, And There's A Separate Storage Room For Added Convenience. Enjoy Clean, Modern Flooring, Brand-new Exposed Conduit Lighting In Both Bedrooms And The Living Room, And Stylish Vanities In The Bathrooms. Situated In A Top-rated School District, This Condo Blends Comfort, Convenience, And Contemporary Style In A Highly Sought-after Neighborhood. Ideally Located Near Square One Shopping Centre-a Hub For Shopping, Dining, And Entertainment-with Easy Access To The QEW, Highways 403 & 401, And Trillium Hospital. The Building Is Well-managed And Offers A Variety Of Excellent Amenities. Motivated Seller - Don't Miss Your Chance To Own This Stunning Move-in-ready Condo! (id:60365)
3349 Loyalist Drive
Mississauga, Ontario
Welcome to this stunning family home in the heart of Erin Mills! Located in a mature, tree-lined neighbourhood, this detached property offers a double-car garage, low-maintenance landscaping, and step inside to a foyer leading to separate formal living and dining rooms - perfect for entertaining. The main floor also features a cozy family room with a fireplace. Enjoy a beautiful kitchen with Granite counters, modern appliances, an eat-in breakfast area, and walk-out access to the backyard, ideal for gatherings or peaceful mornings. A curved staircase and skylight lead to the upper level, where you'll find 4 generous bedrooms, including a primary suite with walk-in closets and a 4-pc ensuite. The finished basement adds exceptional living space, with 2 beds and 2 baths, and a separate entrance. Rented for $ 1,500, but can be rented for more. Close to Hwy 403, QEW, schools, parks, big box stores and every amenity imaginable. Built with love - no detail spared. They just don't build them like this anymore. New Windows in 2019, California shutters 2022, Paint 2023, Backyard landscaping 2023, Roof in April 2025. (id:60365)


