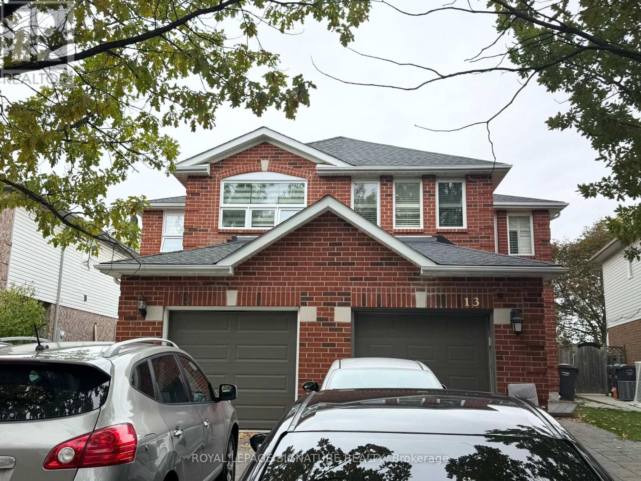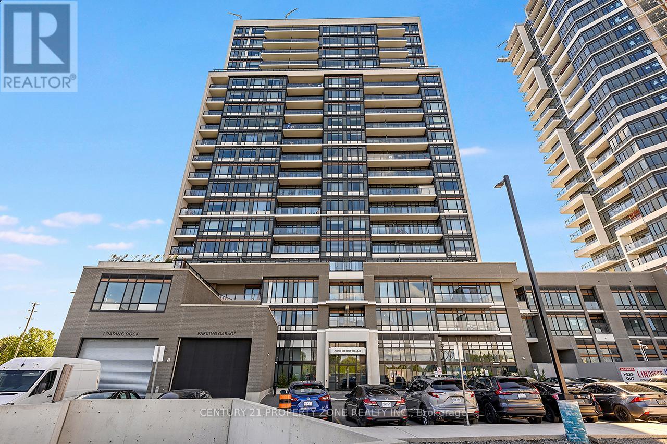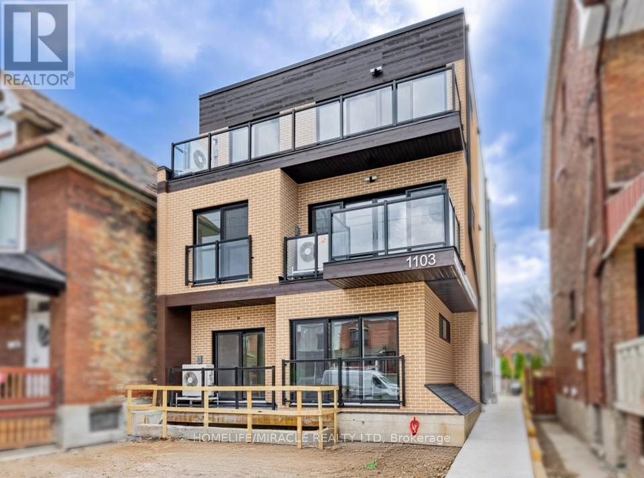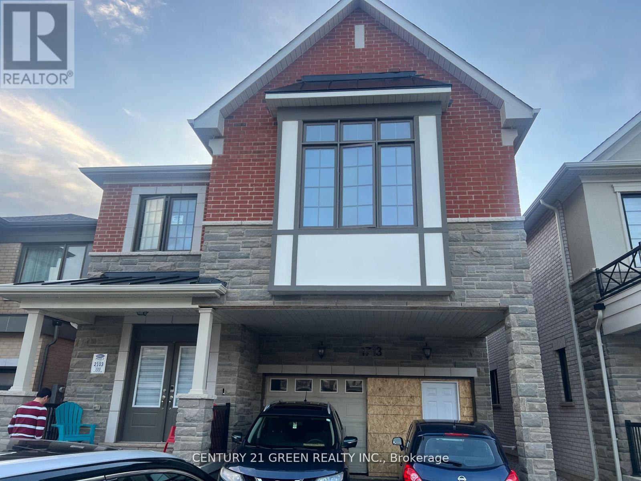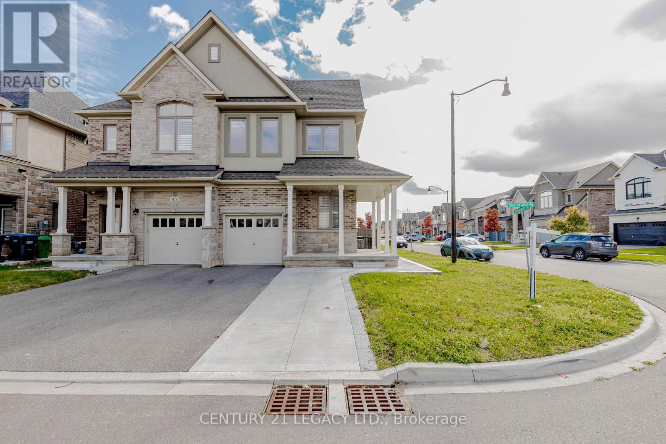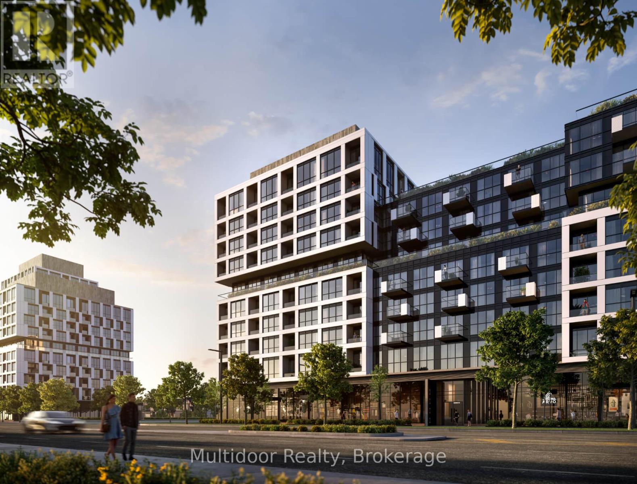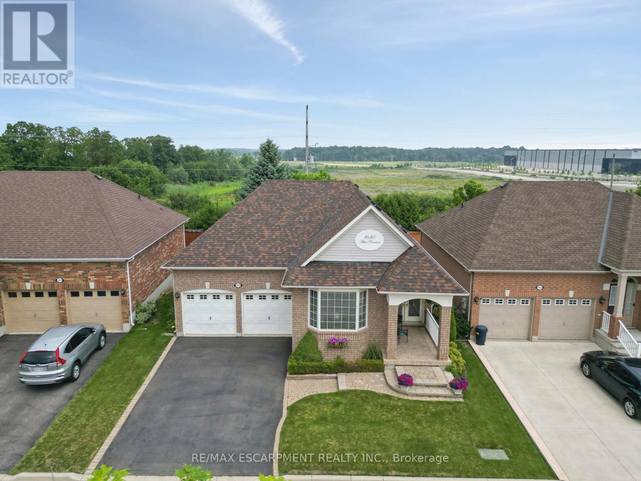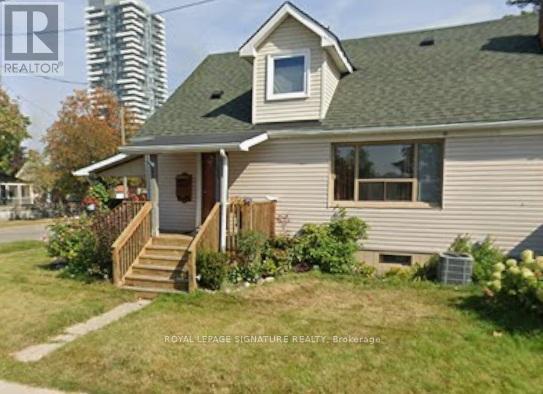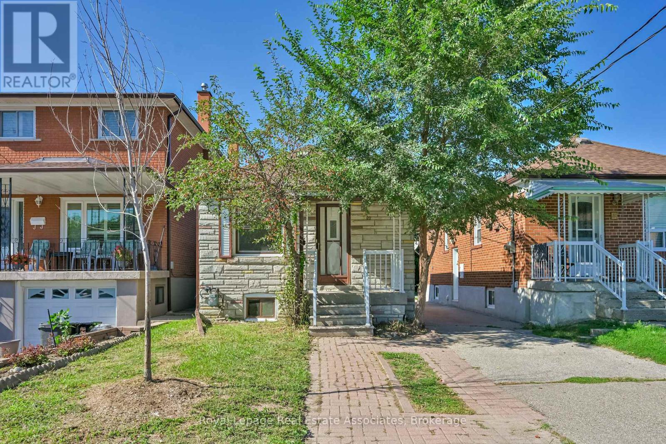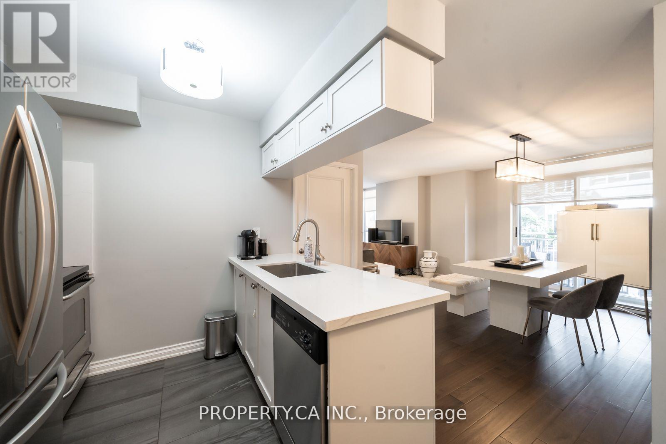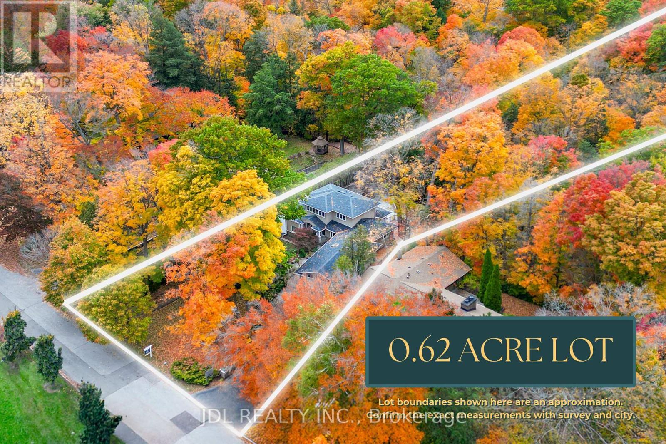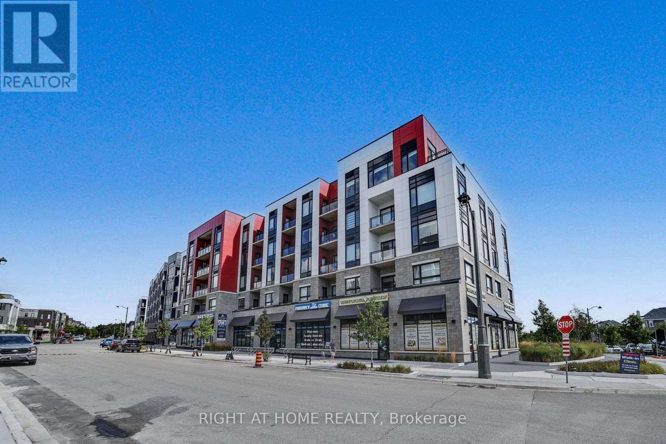Upper - 13 South Well Place
Brampton, Ontario
Beautifully maintained 3-bed, 3-bath semi in Heart Lake West! Main & upper levels for lease(basement tenanted). Bright open-concept layout, updated kitchen w/stainless-steel appliances & walk-out to private backyard. Spacious bedrooms incl. primary ensuite & W/I closet. Ensuite laundry, 2-car parking (garage + driveway). Steps to parks, schools, shopping & Hwy 410. Tenant pays 70% utilities. (id:60365)
Th 105 - 8010 Derry Road W
Milton, Ontario
Welcome to a stunning 3 Bedrooms + Den, 3-bathroom condo townhouse offering over 1,300 sq. ft. of modern living space, featuring $50K+ in premium upgrades. The sleek kitchen boasts quartz countertops, stainless steel appliances, and ample cabinetry, seamlessly flowing into an open-concept living and dining area-perfect for entertaining or relaxing with family. Thoughtfully designed with comfort and accessibility in mind, this home offers wider doors, bathroom grab bars, and *a main-floor bedroom with a full ensuite* - ideal for multi-generational families, guests. Upstairs, you'll find two spacious bedrooms (one with its own ensuite) and a versatile den, perfect for a home office or study. The bathrooms feature chic glass-enclosed showers, adding to the home's contemporary appeal. Enjoy hardwood floors throughout and access to premium building amenities, including a concierge, fitness centre, indoor/outdoor pools, rooftop terrace, and party rooms. Conveniently located near shops, Milton District Hospital, Milton Sports Centre, schools, and Milton GO Station, with easy access to Highways 401 and 407. A rare opportunity to own a stylish, functional, and accessible home in one of Milton's most desirable locations. (id:60365)
8 - 1103 Dufferin Street
Toronto, Ontario
This bouquet multiplex presents an open concept layout suite. Designed with contemporary finishes, including stainless steel appliances, soaring 9 ft. ceilings, and expansive windows that invite abundant natural light. Located on Dufferin St, surrounded by cafes, restaurants and shops this location blends community charm with urban convenience. (id:60365)
Basement - 1713 Whitlock Avenue
Milton, Ontario
For Lease Brand New 2 Bedroom approx 900 sq ft Legal Basement Apartment. Welcome to this beautifully finished, never-lived-in 2-bedroom, 2-bathroom legal basement apartment with a separate side entrance located in a brand-new, family-friendly neighborhood! This bright and spacious unit offers a thoughtfully designed layout featuring a large family room with plenty of natural light and big windows throughout. Enjoy the convenience of a private in-unit laundry , a modern kitchen with quartz countertops and brand new stainless steel appliances, and a unique layout with one of the bedrooms featuring its own 2-piece ensuite bathroom. The entire unit feels fresh and airy, perfect for comfortable living. Situated close to Highway 401, parks, and amenities, this location offers easy access for commuters. Ideal for small families, working professionals, or newcomers to Canada, all are welcome! Dont miss the opportunity to be the first to live in this clean, modern, and move-in-ready apartment! (id:60365)
73 Brushwood Drive
Brampton, Ontario
Welcome to 73 Brushwood Dr >>> 4 Bedroom Semi Detached With 2 Bedroom LEGAL BASEMENT APARTMENT located in the prestigious Riverview Heights neighborhood in Bram West (!)The Home Boasts an inviting Elegant Kitchen with Gas stove, Stainless Steel Appliances, Center island, and a Built-in Microwave/Oven Combo (!) An open-concept layout makes this beautiful house feel bright and Spacious >>> The cozy Great room with Gas fireplace creating a warm, inviting atmosphere (!)The primary bedroom offers a walk-in closet, and a 5-piece ensuite featuring a soaker tub and separate shower (!) Other Three Good Size Bedrooms (!) Convenient Second-floor Laundry (!) Upgraded Staircase (!) No Disappointments A Sound Investment >> Fully Fenced Backyard (!)Walking Distance To All Amenities !!!!! Shows Very Well !!!!!!!!!!!!!! (id:60365)
421 - 1007 The Queensway
Toronto, Ontario
Welcome to Verge Condos by RioCan Living - South Etobicoke's new landmark where modern architecture meets connected urban living. This brand-new 1+1 bedroom, 1 bathroom suite with 1 parking space and 1 locker combines style, functionality, and sophistication in perfect balance, ideal for professionals, couples, or anyone seeking refined comfort in a vibrant west-end community.Step inside to an inviting open-concept layout that maximizes both space and light. The sleek modern kitchen features full-sized stainless-steel appliances, quartz countertops, tile backsplash, and designer cabinetry-a chef-inspired setting that flows effortlessly into the bright living and dining area. With 9-foot smooth ceilings, wide-plank flooring, and expansive windows, every detail enhances the sense of openness. Enjoy outdoor living on your private balcony, a perfect retreat for morning coffee or sunset relaxation. The den offers flexible use as a home office or guest nook.At Verge, residents enjoy resort-level amenities designed for modern life: 24-hour concierge, co-working and content studios, fitness centre, games and entertainment rooms, kids' play zone, and outdoor terraces with BBQs and lounges. Smart technology powered by 1VALET ensures secure, seamless access.The location is unbeatable-400 metres to the Gardiner Expressway with quick access to the QEW, Highway 427, and downtown. Mimico GO Station is just 5-7 minutes away with 20-minute train service to Union Station, while TTC routes 110 and 80 connect easily to subway lines. Steps to CF Sherway Gardens, IKEA Etobicoke, cafés, gyms, groceries, and Humber Bay Park's scenic waterfront trails.Live on the leading edge of Toronto's west end-stylish, convenient, and effortlessly connected.Landlord requires mandatory SingleKey Tenant Screening Report, 2 paystubs and a letter of employment and 2 pieces of government issued photo ID. (id:60365)
1650 Allan Crescent
Milton, Ontario
Welcome to 1650 Allan Crescent, a beautiful detached bungalow with walk-out basement and two car garage in East Milton. Discover the ease and comfort of one-floor living in this immaculate, move-in ready home located on a quiet and secluded street. Step inside to a bright and inviting foyer that leads into an elegant open-concept living and dining area, featuring hardwood floors, a large bay window, and tasteful crown moulding. The heart of the home is the stunning white kitchen, with granite counter tops and a custom backsplash, designed for both everyday cooking and entertaining. It offers ample cupboard and counter space, upgraded stainless steel appliances, and a sun-filled breakfast area with views of the private, landscaped backyard. The spacious primary bedroom is a peaceful retreat, complete with a walk-in closet featuring custom built-ins and a luxurious ensuite bath with a soaker tub. The main floor also features a spacious laundry room with access to the two car garage. The professionally finished walk-out basement (completed with permits) adds impressive living space. It includes a cozy family room with gas fireplace and built-in shelving, two generously sized bedrooms with double closets and large windows, a 3 piece bathroom, and a versatile playroom or office with additional built-in storage. Outside, enjoy a beautifully landscaped backyard with an interlock patio ideal for relaxing or entertaining. With no rear neighbours, the yard offers exceptional privacy and natural light. This home is thoughtfully updated and meticulously maintained, offering true move-in ready living. Conveniently located near schools, parks, shopping, transit, and major highways, with easy access to Mississauga and Oakville. This is home that simply must not be missed. (id:60365)
26 Trueman Street
Brampton, Ontario
Welcome to this beautifully maintained 4-bedroom, 2-bathroom Home offering comfort, convenience, and plenty of space! Thoughtfully designed over two levels, this home features a generously sized bedroom on the main floor perfect for guests, in-laws, or a home office, 3 bright and spacious bedrooms upstairs ideal for families or roommates, 2 full 4-piece bathrooms, one on each level providing convenience for all. Modern kitchen with ample cabinet space and room to dine, Comfortable living room with large window great for entertaining or relaxing. Private ensuite laundry for your convenience. Located in a family-friendly neighborhood, close to schools, transit, parks, place of worship and shopping. This versatile layout offers both privacy and shared living comfort - perfect for families, professionals, or students. Don't miss out on making this spacious unit your next home! (id:60365)
20 East Drive
Toronto, Ontario
Charming Fully Renovated Home Just Steps From Scarlett Woods Golf Course! This Home Features An Updated Kitchen With Stainless Appliances, Full 4 Piece Bath Upstairs And Large Sun Filled Living Room. Finished Basement With Large Windows Allows Lots Of Natural Light And Includes Ensuite Laundry And 2Pc Bath. Situated On An Oversized Large Deep Lot Provides For Nice Outdoor Space In Private Backyard. Mutual Drive With 2 Parking Spaces along with Secluded Rear Patio at Large Storage Shed. Large Deep Lot Provides For Nice Outdoor Space In Backyard. This Whole House Including The Backyard Is All Yours!! (id:60365)
202 - 60 St Clair Avenue W
Toronto, Ontario
Welcome to the Carlyle, a coveted building in the highly sought-after Yonge and St Clair neighbourhood. Bring your pickiest clients to this completely renovated modern Corner Suite Spanning 730 sq ft of open concept living space, including two spacious bedrooms both with windows. The wraparound windows brings in an abundance of natural light creating a bright and airy atmosphere. The updated kitchen is equipped with full-size stainless appliances, double sink, plenty of cabinets & Corian counters. 100% walk score. Minutes Away From 2 Subway Stations, Trendy Restaurants, Parks, top-notch Schools, St. Clair West streetcar right out front. Walking distance to Moore Park, Davisville, Forest Hill and Summerhill and Yorkville neighbourhoods, which means ample places to visit, shop, dine & drink. Near Parkette's or larger green spaces like David A. Balfour Park/Mt. Amenities available include a full gym, guest suites, security and concierge services, a party room and a separate conference room. Parking pre-paid for 1 year to 2026. (id:60365)
1859 Lincoln Green Close
Mississauga, Ontario
Welcome to one of the rarest 4+3 bedroom luxury homes in the GTA! Your 0.62 acre lot (with a private woods & river views) is tucked away in a supremely private cul-de-sac, all while being minutes away from the city centre's conveniences. Enjoy the highest degree of privacy by being one of only 6 homes in this cul-de-sac, and by being enveloped by the birdsong, majestic trees, and bubbling stream of your private forest. While staying fully connected: 3 min to the QEW; 6 min to Hwy 403; 4 min to the University of Toronto (UofT); 1 min to Sheridan Centre Mall; 10 min to Square One Mall! The 3,147 sqft home offers 2 generous driveways with enough parking for 20 cars (including the oversized double garage). Professionally landscaped front and back yards with interlocking pavers, cedar + composite wood deck & balcony, extensive stonework & stone stairs, & custom greenery. Featuring open-concept living spaces & a grand modern kitchen. Massive picture windows & skylights invite the lush surroundings & sunlight to flow through the entire home, providing mesmerizing views. Countless upgrades & features - see feature sheet for details. Highlights include: 200 amp electrical; oak hardwood floors; pot lights & new light fixtures; chef-grade appliances incl. commercial-sized fridge & freezer, wall oven + microwave + warming drawer, Miele dishwasher, Capital gas cooktop; wet bar w/ wine fridge; granite island & breakfast table; custom cabinetry; crown moldings; heated foyer floors; 2 gas fireplaces; primary wing with private balcony, 5-piece ensuite, & walk-in closet; home office; mud room with laundry + utility sink & access to garage & side entrance; floating staircase w/ wrought-iron pickets; 2 elevated decks/balconies; covered backyard patio; 2,220 sqft finished walkout basement with a separate 3BR suite with its own kitchen, full bath, laundry, & above-grade entrance; 2 large recreation rooms with above-grade backyard walkout; massive cedar wine room; sprinkler system; etc. (id:60365)
218 - 3265 Carding Mill Trail
Oakville, Ontario
Exceptional 1-Bedroom Condo at Views on the Preserve - Upper Oakville's Premier Address. Discover the perfect balance of sophistication and functionality in this stunning Upgraded 1-bedroom residence at Views on the Preserve, located in the prestigious Preserve community of Upper Oakville. Built by Mattamy Homes, this boutique-style condominium offers a thoughtfully designed layout with upscale finishes and a modern aesthetic focused on comfort and convenience. Boasting soaring 9-foot ceilings and expansive west-facing windows with custom blinds, this bright and airy suite is bathed in natural light throughout the day. Step onto your private balcony to unwind and enjoy breathtaking sunset views. The open-concept living space features scratch-resistant vinyl flooring and a refined contemporary design. The chef-inspired kitchen impresses with stainless steel appliances, Stacked upper cabinets, a spacious centre island with extra storage, quartz countertops, a subway tile backsplash, and premium soft-close cabinetry. The large wheelchair accessible bathroom includes a spacious tub, elegant subway tiles, and thoughtful design for maximum comfort and ease of use. Modern smart home features include an Ecobee thermostat and an energy-efficient geothermal heating and cooling system. Residents of this boutique community enjoy exclusive amenities such as a rooftop lounge and party room with an outdoor BBQ terrace overlooking the pond. The suite also includes one underground parking space and a conveniently located locker. High-speed Rogers Internet is included in the maintenance fees. Ideally situated in one of Oakville's most desirable neighbourhoods, this home is just minutes from top-rated schools, premier shopping, transit, Oakville Trafalgar Hospital, and major highways. A rare opportunity to rent a luxurious condo in an unbeatable location-don't miss your chance! (id:60365)

