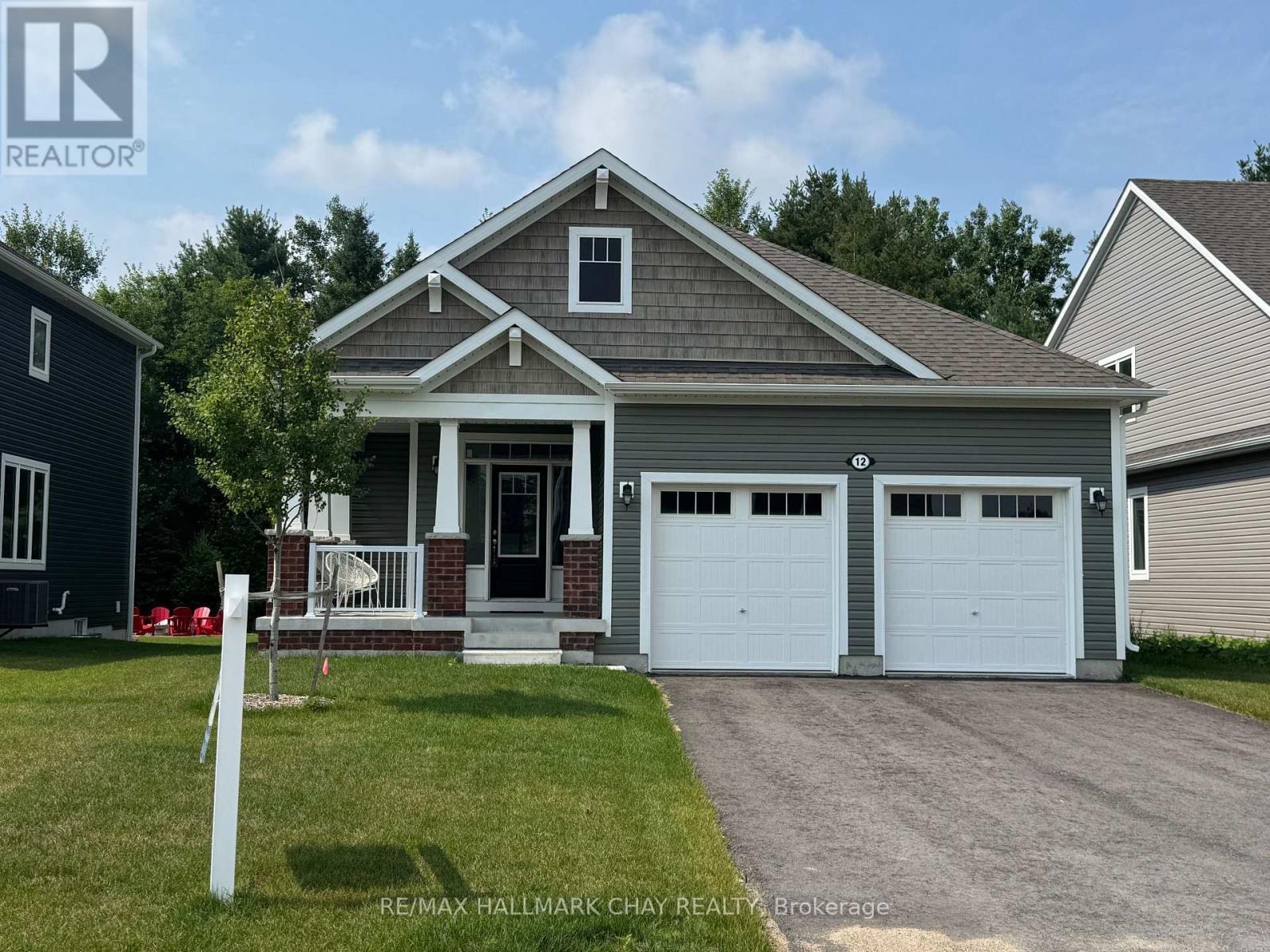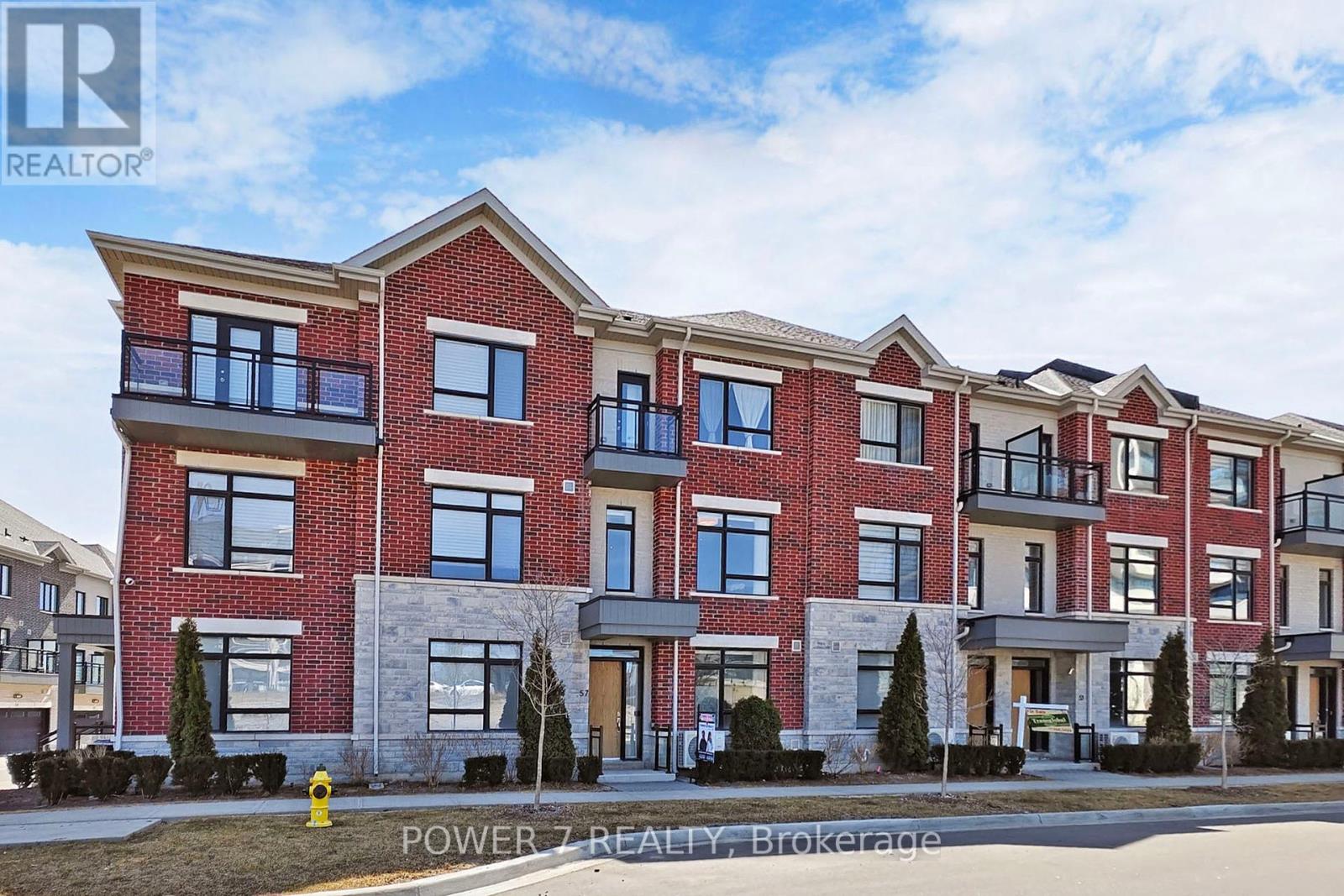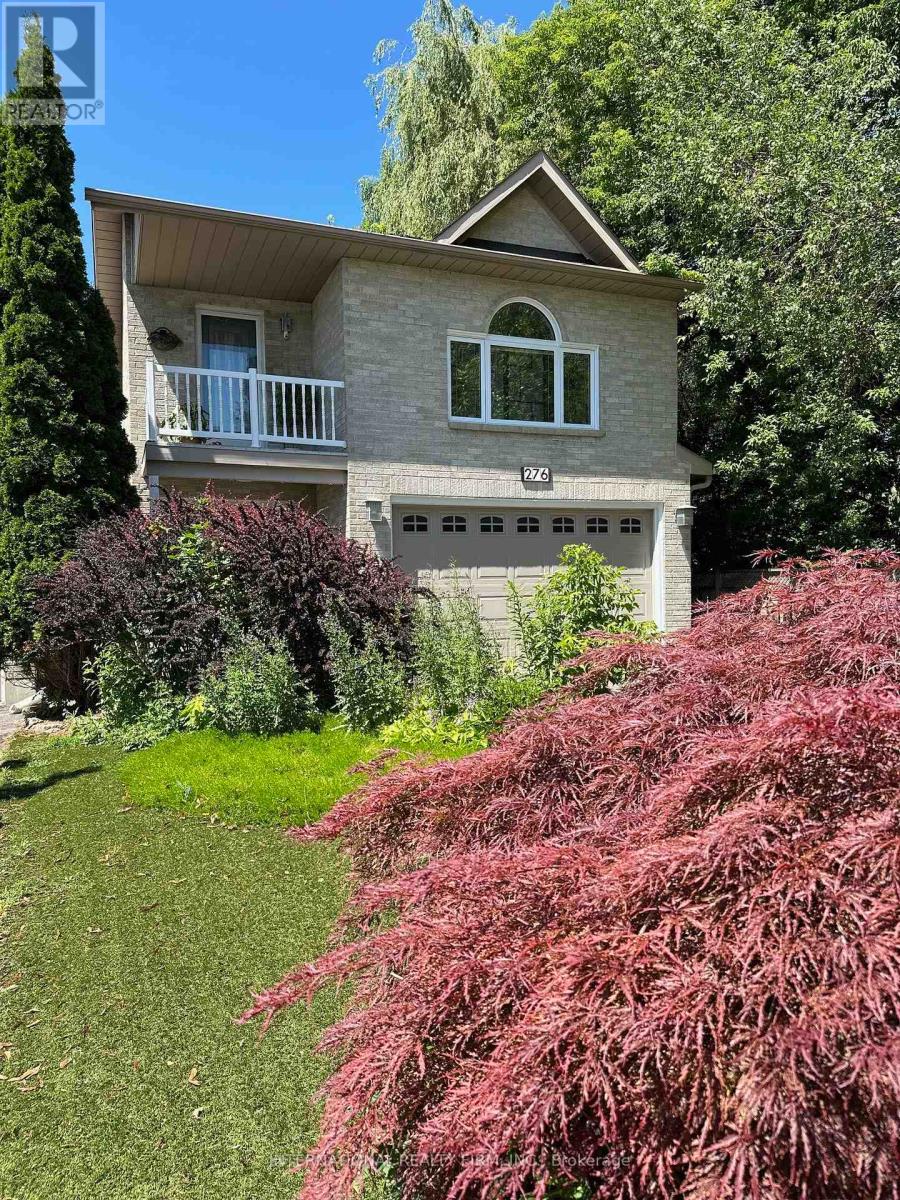904 - 20 Minowan Miikan Lane Street W
Toronto, Ontario
Live In Busy Queen West At The Carnaby. Close To Exceptional Dining, Shopping And Entertainment.Standard 9' Ceilings, Engineered Hardwood, Fully Integrated Kitchen, Walk-In Closet, EnsuiteLaundry, Open Balcony. Queen Street At Your Door Step. Grocery Store Is Across The Street.Ossington And Parkdale Nightlife Is A Short Walk And The Drake Hotel And Gladstone Hotel Are JustMinutes Away. Live The West Queen West Lifestyle In Grandeur. (id:60365)
101 - 2 Sonic Way
Toronto, Ontario
*Bright South Facing Suite W/Terrace *Great Layout & Design W/High Smooth Ceilings, Wide Plank Laminate Flooring, Lots Of Natural Light, Floor To Ceiling Windows, Ensuite Laundry & Stainless Steel Appliances *Open Concept Kitchen W/Dining & Living Room W/Walkout To Terrace *Bright Bedroom W/Large Closet & South View *Amazing Building Amenities Include Concierge, Gym, Rooftop Terrace, Party/Meeting Room, Guest Suites & Visitor Parking *Incredible Location W/Easy Access To Ttc, Lrt, Highways, Shops Of Don Mills, Superstore, Parks, Ravine & Downtown (id:60365)
12 Dyer Crescent
Bracebridge, Ontario
Welcome to your next chapter in the heart of Muskoka! This stunning, nearly new bungalow offers over1,500 sq ft of beautifully finished living space, ideally located in the sought-after White Pines community in Bracebridge. Whether you're looking to retire in style or raise a family surrounded by natural beauty, this home delivers the perfect blend of comfort, community, and convenience. Set within the serene charm of cottage country, you're just a short drive from the Sportsplex, local schools, shopping, and dining, making day-to-day living effortless. Enjoy four-season recreation right outside your door, from snowshoeing and cross-country skiing in the winter to hiking, golfing, boating, and swimming in the warmer months. Bracebridge is alive with seasonal festivals and events, including the Fire and Ice Festival, Antique & Classic Car Show, Indigenous Powwow, Canada Day Fireworks at the Falls, Bandshell Concerts, Prism Theatre in the Park, Fall Fair, and festive celebrations at Santa's Village there's truly something for everyone. From the curb you will be introduced to the beauty of this home with the large, paved driveway and the cozy covered porch accented with decorative trim and brick skirting and the gabled rooflines with cedar style peak siding. Inside, the home is warm and inviting with a thoughtfully designed open-concept layout, featuring two bedrooms, two bathrooms, and upgraded finishes throughout. Over $50,000 in upgrades which include rich hardwood flooring, an upgraded kitchen with extended cabinetry, a cozy gas fireplace, and a finished open staircase leading to an unspoiled lower level with larger windows and is ready for your personal vision. Whether you're curling up by the fire with a good book or entertaining friends in the bright, spacious living area, this home offers the perfect place to live, love, and grow. Don't miss your chance to experience the Muskoka life style - this home is a must-see! (id:60365)
8390 Dale Road
Cobourg, Ontario
Land for Sale in Cobourg Residential R1 Zoning Opportunity awaits with this prime piece of land located just off the main road in Cobourg. Perfect for building your dream home. Its strategic location provides excellent visibility and access, making it ideal for a private residence venture. (id:60365)
1308 County Road 40
Quinte West, Ontario
Welcome to 1308 County Rd. 40 in Quinte West a one-of-a-kind luxury retreat set on 40 private acres with approximately 9,875 sq. ft. of finished living space. This remarkable custom-built estate showcases soaring ceilings, timeless design, and high-end finishes throughout an expansive open-concept layout. The showpiece chefs kitchen features granite countertops, top-tier stainless steel appliances, a built-in breakfast nook, and a spacious walk-in pantry all opening to a stunning family room with fireplace and walkout to a private balcony overlooking the pool and gardens.The main floor features three generously sized bedrooms, including a luxurious primary suite with a spa-inspired five-piece ensuite and two walk-in closets (one a full custom dressing room). Each additional bedroom includes large windows, hardwood flooring, pot lights, and private ensuite bathrooms. The upper level offers a full two-bedroom loft apartment with kitchen, bathroom, and walkout to a private balcony perfect for guests, extended family, or income potential.The fully finished walkout basement is an entertainers dream, offering a vast open rec room, floating glass staircase, custom bar, private gym with patio access, large sauna, and two additional bedrooms both with walk-in closets. Multiple walkouts lead to a covered terrace, hot tub, pool area, and outdoor entertaining spaces.Resort-style grounds include a soaring portico, manicured landscaping, multiple ponds, a charming farmhouse building and glass greenhouse, and an amazing pool house all wrapped with balconies and stone patios. A three-car attached garage and two separate detached garages provide ample storage for vehicles, equipment, or hobbies. Enjoy trails for days and refined country living with access to all the lifestyle, wineries, and waterfront amenities of Prince Edward County. Truly a rare offering of space, luxury, and serenity. (id:60365)
1179 Lloyd Landing
Milton, Ontario
Beautifully maintained 3-storey end-unit townhouse in the heart of Milton! This spacious 3-bedroom home features an open-concept on main floor, quartz countertops, a bright Great Room, modern kitchen, and walk-out to a private balcony. Enjoy main-floor laundry, added natural light, and extra privacy. Upstairs offers 3 generous bedrooms, including a primary suite with his-and-her closets and a 4-pc ensuite. Lower level includes inside garage access, foyer, and covered porch. Located in a family-friendly neighbourhood, close to parks, schools, shopping & transit. Move-in ready! (id:60365)
Main - 554 Ontario Street
St. Catharines, Ontario
Cozy Main Level with Open Concept Living And Dining Area With A Large Picture Window. 3 Good Size Bedrooms & One - 4pc Bath With Jetted Tub. Laminate Flooring Throughout. Located in the North End Location Just Steps From Lakeport Shopping Mall, Minutes From Lakeside Park, Popular Jaycee Park Featuring Trails, Kids Play Parks And The Pedestrian Bridge To The Shops And Restaurants Of Port Dalhousie. Ensuite Laundry With Newer Washer/Dryer Combo 2 in 1. Separate Entrance. Newer Back Door from Bdrm on Main Level to the Landscaped Backyard. Utilities are Extra. No Smoking, No pets. ****Note: Pictures From Before Tenant Moved In. (id:60365)
724 - 2300 St. Clair Avenue W
Toronto, Ontario
Professional 1BED available with both South facing Balcony and a Massive North facing terrace Both With Clear Exposures. The end of the hallway unit offers privacy and functional living.This Is The Ultimate 1 Bedroom Unit. Modern Kitchen And Bathroom With Light Color Finishes; Matte Black Fixtures, Wide Plank Flooring, Functional Designer Cabinetry. Almost 600Sqft Interior And 375Sqft+ Exterior. Strong Sense Of Community With All Amenities In The Area Walking Distance To Everything, Walmart, Starbucks, Td, Bmo, Stockyard Mall, The Nations. Public Transit Score 100! (id:60365)
3251 Greenbelt Crescent
Mississauga, Ontario
For Lease Detached house including basement and EV ready- Luxurious and renovated 4 Bedrooms, 3.5 Washrooms Including 1 Full Washroom and 1 bedroom in basement , Nestled In Beautiful Neighborhood Of Lisgar. Excellent Location Near To All Amenities, Schools, Park, Highway, Hospital, etc. Unique and beautiful Layout In Entire Neighborhood. Fully recently renovated including legal finished basement, Spent more Than $200K Worth Of Upgrades Including Finished Basement with wet-bar and entertainment room. Top Notch Upgrades Includes 24x24 Tiles, Pot Lights throughout main floor, Linear fireplace, Royal Kitchen, Too Many To List. (id:60365)
1307 - 816 Lansdowne Avenue N
Toronto, Ontario
Boutique Upside Down Condos 1 Bed+Den, At Lansdowne Ave & Dupont St, Unrestricted View To South, West And North, Ttc, Walk To Subway! Modern Open Concept Kitchen With Granite CountersTop, S/S Appliances, Living /Dining Room Walkout To Balcony. Fridge, Stove, Microwave, Dishwasher, Washer & Dryer. Amenities Included Exercise Room, Billiard Table, Yoga Room, Basketball Court, Indoor Pool. Close To High Park. Food Basics, Shoppers Drug Mart. (id:60365)
57 Gandhi Lane
Markham, Ontario
Client RemarksA 4 Bedrooms, 4.5 Bathrooms townhouse situated in Markham sought-after Bayview & Hwy 7 area. Designed with high-end finishes and bright, open spaces, this home offers both elegance and functionality. This 3 storeys townhouse features 3 spacious bedrooms on the upper floor and 1 extra bedroom on the ground floor perfect for home office or in-law suite. The luxurious primary suite includes an ensuite with a large glass shower and a private balcony, while two additional bedrooms share a sleek full bathroom. 9ft ceilings on the ground, second, and third floors, complemented by an open-concept on the main level. The kitchen is equipped with quartz countertops and backsplash, a large island, built-in stainless steel oven, microwave, cooktop, dishwasher, wine fridge, and a walk-in pantry. The bright breakfast area leads to a spacious private terrace with a gas BBQ hookup. The basement is fully finished with hardwood flooring and an additional bathroom. Spacious laundry room in the basement. Approx 2640sqft. An oak staircase with iron pickets, smooth ceiling, crown moulding, smart thermostat, security camera and security system and numerous pot lights. A double-car garage with fresh epoxy floor and painted wall, plus two extra driveway parking spaces. This unit has its own front porch. Walking distance to VIVA Bus stop, restaurants, bank and shopping. Easy access highway 404 and 407. Maintenance include internet, landscaping, snow removal, building exterior maintenance. (id:60365)
276 Sheridan Court
Newmarket, Ontario
ONE OF A KIND! Rare opportunity to purchase in a mature sought out neighborhood of the GORHAM COLLEGE community. Unique open concept Raised Bungalow located at the end of a quiet in demand court. Walking distance to the heart of the eclectic old Main Street Newmarket. The bright immaculate home is nestled on a huge Muskoka-Like private treed yard (44'x284'Lot) overlooking the large heated saltwater in-ground pool. Large driveway fits 6 cars easily or space to park your boat. Exceptional private backyard offers the ultimate in family fun and entertainment. Home boasts cathedral ceilings, finished walk-out basement with a 2 bedroom in-law suite, 2 gas fireplaces, hardwood flooring throughout, freshly painted, skylight, modern new flooring in the foyer, main washroom, kitchen. Brand new kitchen quartz back splash, quartz counter-top with water fall finishing, new sink and goose-neck faucet. Large master bedroom loft with sitting area bragging a walk out balcony, walk-in closet and 3 piece en-suite washroom. Main floor bedroom with cathedral ceiling, walk-in closet and access to 'Jack and Jill' 4 piece washroom. Enjoy the bright open concept living space in a hidden cul-de-sac with accessibility to shopping, parks, transit, hospital, and so much more! Don't miss out on this opportunity. **EXTRAS INCLUDE** All pool equipment including a remote control for pool temperature setting and pool lighting. Stainless steel gas stove & hood, refrigerator, dishwasher. Washer, dryer, central air conditioning, central vacuum, blinds, light fixtures, gas barBQ, pool shed, Rolltec Awning with remote control, garage door opener with remote and GLADIATOR Garage Cabinets $$$, kitchenette appliances. (id:60365)













