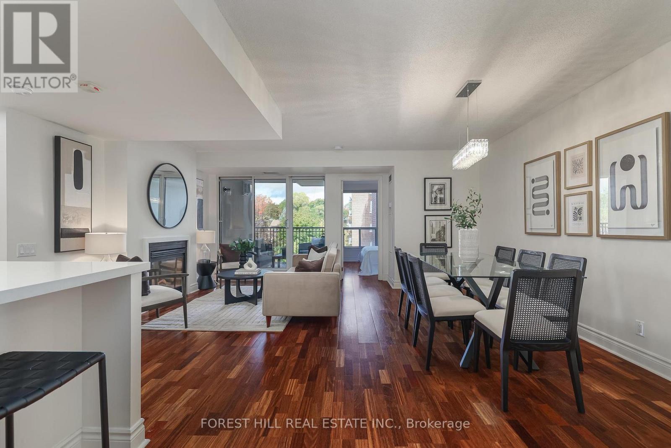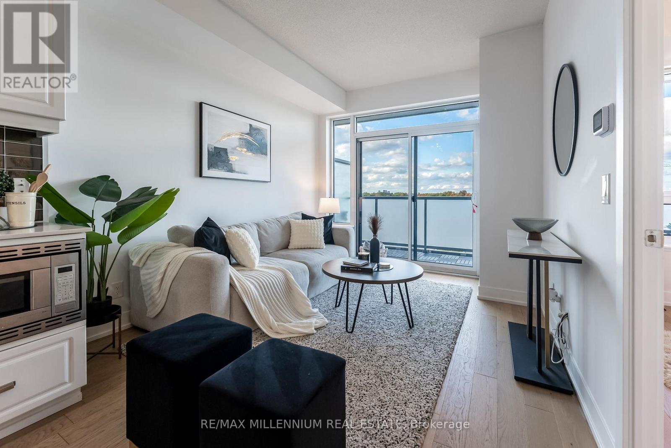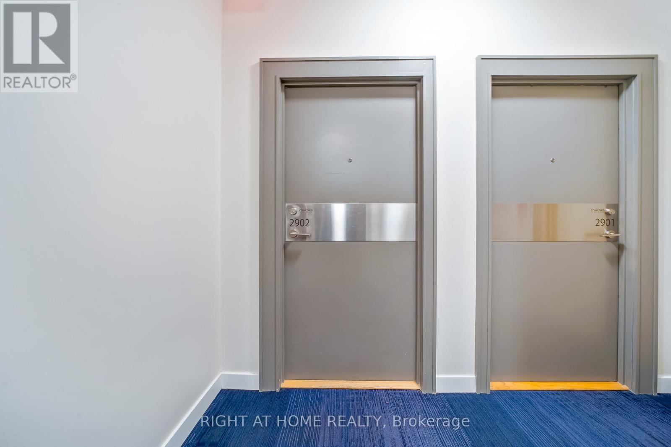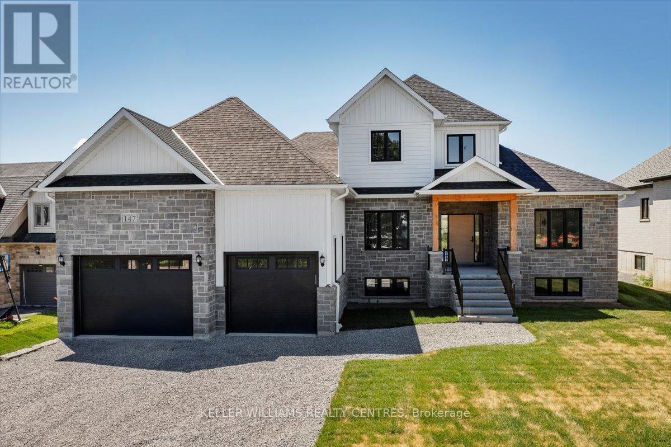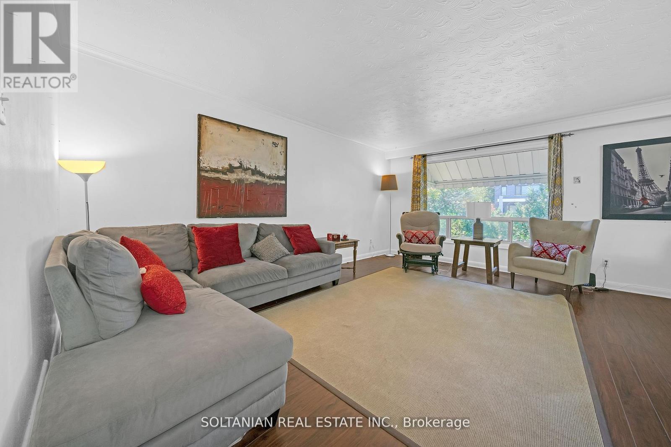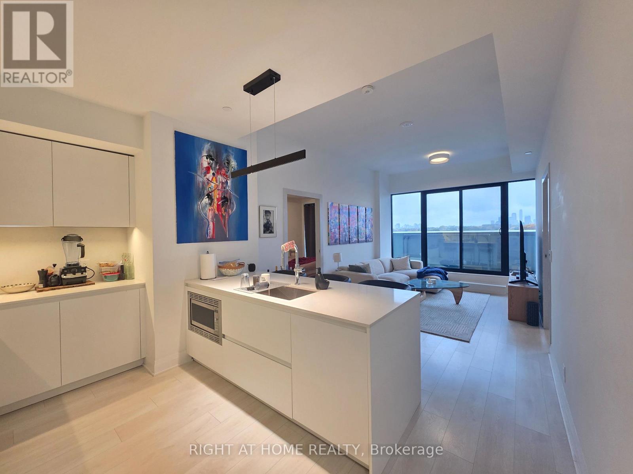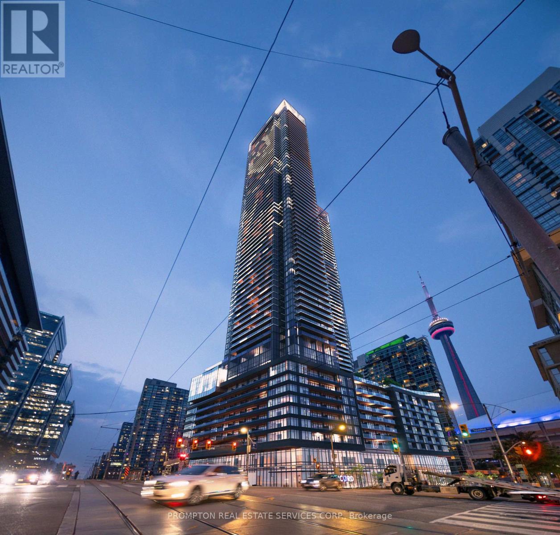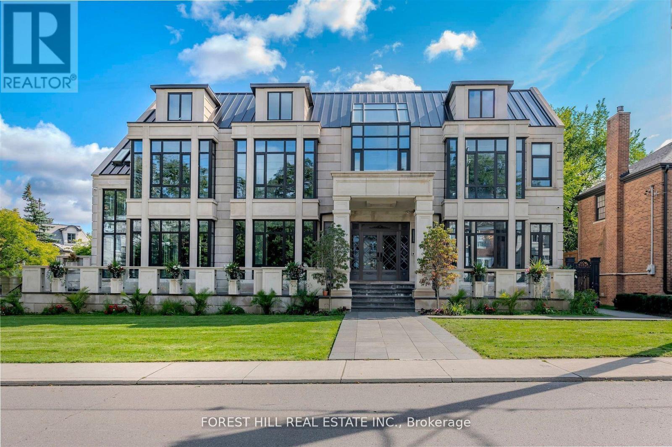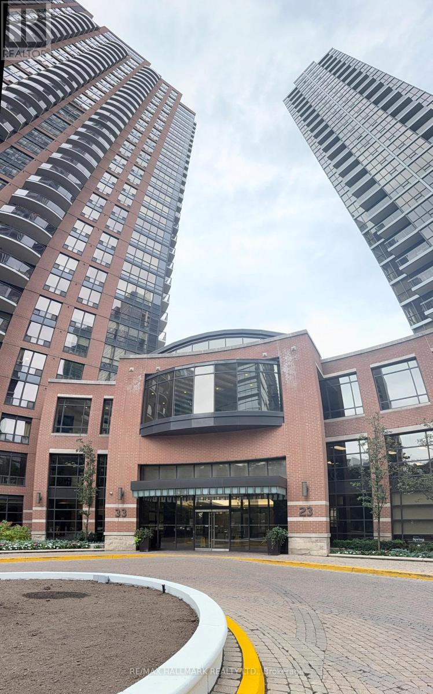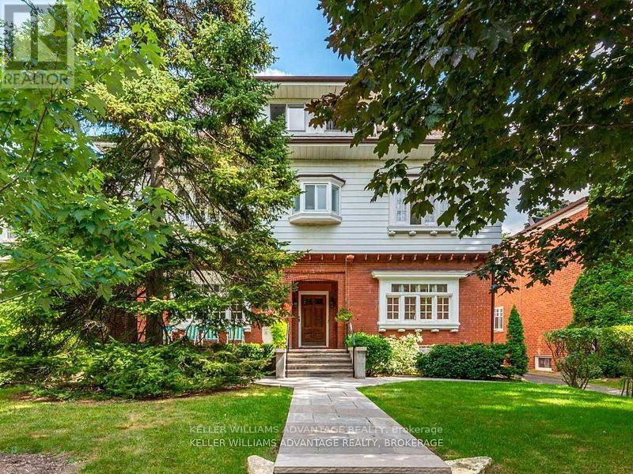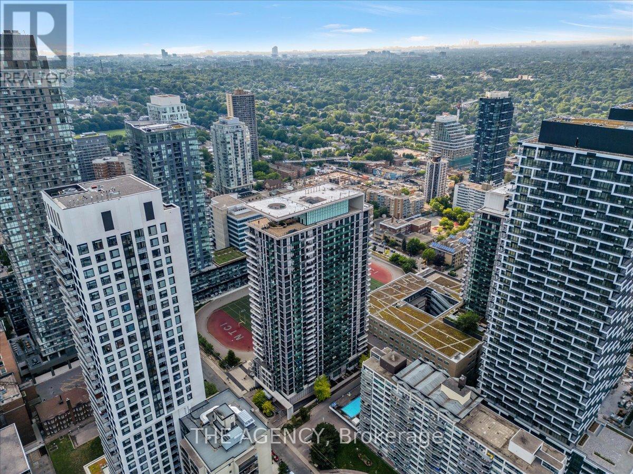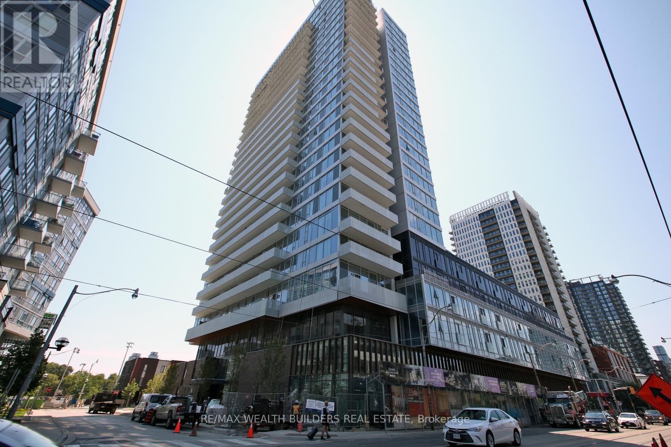407 - 2 Alexandra Boulevard
Toronto, Ontario
Nestled in the coveted enclave of Lytton Park in a boutique building with only 31 exclusive suites and situated on one of the most picturesque streets, shaded by a lush canopy of mature trees, this beautiful 2 bedroom, 2 bathroom residence has been thoughtfully renovated to captivate. The expansive open-concept living and dining rooms are adorned by a unique two-sided gas fireplace, creating an inviting ambiance for cozy evenings. The living area seamlessly flows to a generous covered terrace, offering enchanting treetop views, an ideal setting for both intimate gatherings and sophisticated entertaining. The modern Chef's kitchen exudes elegance, featuring custom cabinetry, stainless steel appliances, and a stylish quartz breakfast bar, perfect for culinary enthusiasts. The primary suite is a true sanctuary, generously proportioned, complete with a sitting area, fireplace and a luxurious 5 piece spa like bathroom. An additional bright bedroom serves as a perfect guest retreat or a productive home office, equipped with a Gardall safe. Just steps away, vibrant Yonge Street awaits, offering an array of fabulous restaurants, boutique shops, serene Sherwood Park and picturesque walking trails. This prestigious address represents the epitome of Lawrence Park living, where sophistication meets comfort in a turnkey suite ready to embrace its new owners. Discover the lifestyle you've been longing for in this exceptional home. (id:60365)
322 - 7 Kenaston Gardens
Toronto, Ontario
Welcome to the Lotus Boutique Condominium at Bayview and Sheppard. This spacious 1 bedroom plus den, 1 bathroom suite offers 664 square feet (580 sqft interior plus a large 84 sqft balcony) of open-concept living with 9-foot ceilings, engineered hardwood floors, and contemporary finishes throughout. The Unit is Freshly Painted and maintained. The versatile den can serve as a second bedroom, office, or study area. The unit features a bright living space with ample natural light, a private balcony, and includes Parking & Locker for you personal use. Situated directly across from Bayview Subway Station, commuting across Toronto is simple and convenient. With easy access to Highway 401 & 404 and the DVP, this location is ideal for professionals and families working downtown or throughout the GTA. Residents enjoy 24-hour concierge service, a fully equipped fitness Centre, and a rooftop patio ideal for entertaining or relaxing. Located in the highly desirable Bayview Village community, known for its safety and upscale lifestyle. Steps from Bayview Village Shopping Centre with Loblaws, LCBO, restaurants, cafes, and retail shops. The nearby YMCA offers fitness classes and recreational programs, and there are numerous parks and trails for outdoor activities. (id:60365)
2902 - 33 Singer Court
Toronto, Ontario
Breathtaking View 2 + Den Corner Unit, 955 Sq Ft + 155 Sq Ft Wrap Around Balcony. 9" Ceiling Open Concept. Granite Island. Den Can Be Used As Dinning Area. 24 Hours Concierge, Indoor Swimming, Basketball & Gym. (id:60365)
147 Lake Drive E
Georgina, Ontario
Move In Ready Gorgeous Raised Bungaloft Design By A&T Homes Is Situated On A Premium Size Property That Is Just Shy Of A 1/2 Acre The Home Overlooks Lake Simcoe & Backs Onto An Expansive Countryside View In A Community Of Fine Lakefront Residences Bringing Nature Right To Your Doorstep. This 2,500 Sq Ft Shorecrest IV Model Features A Main Level Primary Suite, 2nd Bedroom, Main Level Den & A Great Room Design With Kitchen Island, Main Level Smooth 9 Ft Ceilings & Hardwood Floors Throughout, and 9ft High Walkup Basement. Oak Staircase To 2 Additional Bedrooms In The Loft, 3 Full Baths, Main Floor Laundry With A Walk-in From The Extra-Large 750 Sq Ft Double Car Garage. Excellent Experienced Builder With Reputation For Fine Quality Homes. Tarion Home Warranty To Be Paid By Buyer. 6 Brand New Stainless Steel Appliances, Fridge, Stove, Built-In Dishwasher, Microwave, Washer & Dryer & Tankless Hot Water Heater. **BONUS** Buyer to receive $1200 credit towards light fixtures for Foyer and Dining Room. (id:60365)
183 Maxome Avenue
Toronto, Ontario
Nestled on one of the most sought-after and quiet streets in the Willowdale area, this property offers an exceptional 65ft x 161.25ft lot wide, deep, and beautifully positioned among luxury homes and backing onto park.The existing home is livable, functional, and full of potential perfect to move in, lease out, or hold as an investment while you finalize your building plans .All permits are in place for a 4,500 sq ft custom residence, saving you months of time and planning. Whether you choose to build your dream home, enjoy it as is, or generate rental income, this property delivers unmatched versatility and value in a highly coveted pocket surrounded by mature trees and upscale estates. Prime street within the exclusive Willowdale enclave. Close to top schools, parks, and vibrant shopping districts. Easy access to major routes while maintaining a peaceful residential charm. Opportunities like this are rare. Build, live, or invest in one of the finest addresses in the area! Bright And Spacious 3-Bedroom Bungalow Sits On A Premium 65 Ft Lot Backing Onto Tranquil Caswell Park. Maintained With Endless Possibilities Live In, Update To Your Taste, Generate Income, Or Build Your Custom Dream Home (building permit was previously approved and issued in 2019 (expired in 2021). Buyer may reapply to construct a custom home of approx. 4,500 sq ft (buyer to verify details with the City).The Main Level Showcases An Open-Concept Living And Dining Area With Expansive Windows Offering Abundant Natural Light, Plus A Family-Sized Kitchen With Cozy Breakfast Nook. The Primary Bedroom Includes A Charming Sunroom With A Walkout To A Private, Tree-Lined Backyard Ideal For Outdoor Enjoyment And Gatherings. The Separate Side Entrance Leads To A Finished Basement Featuring Two Bedrooms & Bathroom. Located In A Desirable, Family-Friendly Community Steps To Parks, Renowned Schools, Transit, Shopping, And Every Amenity. An Excellent Opportunity For Investors, Builders, And End Users Alike! (id:60365)
703 - 33 Frederick Todd Way N
Toronto, Ontario
Located in Toronto's sought-after Leaside neighbourhood, this stunning 2-bedroom, 3-bathroom residence has been fully redesigned and upgraded with exceptional attention to detail. Featuring a chef-inspired kitchen with 30-inch integrated Miele appliances, imported Italian closets and doors, and soaring 10-foot ceilings throughout. The spacious private terrace offers serene views - ideal for entertaining or unwinding in peace. With spa-like bathrooms and luxury finishes at every turn, this one-of-a-kind home combines elegance, comfort, and modern design in perfect harmony. (id:60365)
4705 - 1 Concord Cityplace Way
Toronto, Ontario
Brand New Luxury Condo at Concord Canada House Toronto Downtowns Newest Icon Beside CN Tower and Rogers Centre. This 1 bedroom South Facing Unit Features 578 Sqft of Interior Living Space Plus a 157 Sqft Heated Balcony for Year-Round Enjoyment. World-Class Amenities Include an 82nd Floor Sky Lounge, Indoor Swimming Pool, Ice Skating Rink, and Much More.Unbeatable Location Just Steps to CN Tower, Rogers Centre, Scotiabank Arena, Union Station, the Financial District, Waterfront, Dining, Entertainment, and Shopping All at Your Doorstep. (id:60365)
505 Russell Hill Road
Toronto, Ontario
Welcome to 505 Russell Hill Road, an extraordinary custom-built residence in the heart of Forest Hill one of Canada's most prestigious neighbourhoods. Completed in 2023, this timeless limestone two-storey home sits on a prominent corner lot and offers over 9,100 sq. ft. of luxurious living space, complete with a built-in tandem 3-car garage and heated driveway. The bright, family-friendly layout features soaring floor-to-ceiling windows that flood the home with natural light. The open concept kitchen and family room feature heated floors throughout. Chefs kitchen with high end appliances and a secondary fry kitchen with sink and stove rough-in, Ideal for entertaining. The second level showcases a dramatic skylight and four spacious bedrooms, each with its own ensuite, including a primary suite with spa-inspired bath and generous walk-in closet. Elevator that services all floors. The finished lower level is designed for recreation and entertaining, featuring a 45 x 19 bar, nanny suite, rough-in theatre room, indoor swimming pool, hot tub, and rough-in for an additional bathroom.This is a rare opportunity to own a distinguished Forest Hill address, minutes away from the Kay Gardner Beltline Park and Trail - a unique part of Torontos parks and Ravines, and close proximity to Canadas most renowned private schools, including Upper Canada College (UCC) and Bishop Strachan School (BSS). *Please note. Power of sale. Sold as it is. (id:60365)
2507 - 33 Sheppard Avenue E
Toronto, Ontario
Bright 1 Bedroom + Den 631 Sq' (as per MPAC) Unit in Minto Towers. Functional Open Concept Layout With Separate Den & Open Balcony. Floor-Ceiling Windows With City Views & Ample Daylight. In-Suite Laundry & Good Storage Space. Prime Yonge & Sheppard Location With Direct Subway Access & Restaurants/Shops Nearby. Excellent Amenities Including Gym, Indoor Pool, Sauna, Yoga & Billard Rooms. 24Hr Concierge . Building & Commom Areas Are Well Kept & Modern. (id:60365)
2nd Floor Unit 3 - 347 Walmer Road
Toronto, Ontario
Welcome to this beautifully updated, bright and spacious 1-Bedroom apartment in a stately, quiet Casa Loma Manor Home. Located on a peaceful dead-end street, this second-floor suite combines classic character with modern comfort and offers bright, generous rooms, great closet space and a peaceful atmosphere. New windows throughout. The Kitchen is Newly Remodeled with quartz countertops, white shaker cabinetry and a gas stove, perfect for anyone who enjoys cooking. The Renovated Bathroom features a fresh contemporary design with an illuminated mirror and an upgraded shower. A small bonus room is ideal for a home office, creative nook or large walk-in closet. Enjoy the large private backyard -- a rare oasis so close to the city! Includes Utilities and Parking! Shared Laundry is available for $25/month. Located just steps from Casa Loma and the amazing shops, restaurants and boutiques of Forest Hill Village as well as parks, places of worship and TTC. This suite is ideal for someone seeking a quiet, refined home in a beautiful neighbourhood surrounded by like-minded professionals. No Smokers. No Pets. Garage space is available for $100/month. (id:60365)
Ph15 - 70 Roehampton Avenue
Toronto, Ontario
Spectacular 2-Level Penthouse at Tridel's Republic of Yonge & Eglinton! A Rare Gem., Welcome to the largest and most distinguished residence in the building - this one-of-a-kind southwest corner penthouse offers 2,526 sq ft of interior space plus an incredible 1,800 sq ft private rooftop terrace with sweeping, unobstructed southwest city views. Designed for refined urban living, this luxurious home features a unique open-concept layout with 10 ceilings and walls of floor-to-ceiling windows, flooding the space with natural light. Showcasing vintage 5 black fumed oak flooring, and extensive use of Calacatta Silver marble throughout, the finishes exude timeless sophistication. Enjoy integrated sound system with built-in speakers and volume controls across the suite. A rare in-suite private elevator provides direct access to your rooftop oasis perfect for entertaining or relaxing under the skyline. Inclusions & Amenities: 24-Hour Concierge, Party Lounge with Two Kitchens, Theatre Room & Billiards Lounge, Outdoor Cabanas with BBQs, Water Therapy Spa with Sauna & Steam Room, Two Guest Suites, Two side-by-side parking spots located close to the elevator. This truly exceptional penthouse is a rare offering with unparalleled luxury, privacy, and breathtaking panoramic views, In-suite Elevator to Rooftop Terrace, Fresh paint, and some updated light fixtures. Must see, Do not Miss this Gem. ! This one of a kind unit, as / Seller this unit once in summer of 2011 was featured in Toronto's Life Magazine. (id:60365)
502 - 20 Tubman Avenue
Toronto, Ontario
Welcome to The Wyatt at 20 Tubman Ave, where modern living meets unbeatable convenience. This rare 3-bedroom, 2-bathroom corner suite offers over 1,100 sq ft of stylish, open-concept living space, complete with high ceilings, expansive windows, and a private balcony with sweeping city views. The contemporary kitchen features stainless steel appliances, a large center island with breakfast bar seating, and under-cabinet lighting, perfect for both everyday use and entertaining. The primary bedroom retreat includes two mirrored closets and a private 4-piece ensuite, while two additional spacious bedrooms provide flexibility for family, guests, or a home office. A second full bathroom and ample living space complete this thoughtfully designed unit. Located in the heart of the vibrant Regent Park community, you're just steps from the TTC, lush parks, trendy cafes, and everyday essentials. Enjoy nearby green spaces like Regent Park and Riverdale Park, and discover a growing list of local favourites. With easy access to the DVP, downtown core, and public transit, commuting is a breeze. The Wyatt also offers top-tier amenities and a strong sense of community in a modern, well-managed building.This is urban living at its best- bright, spacious, and in one of Toronto's most exciting neighbourhoods. Upgrades: Unit to be freshly painted. (id:60365)

