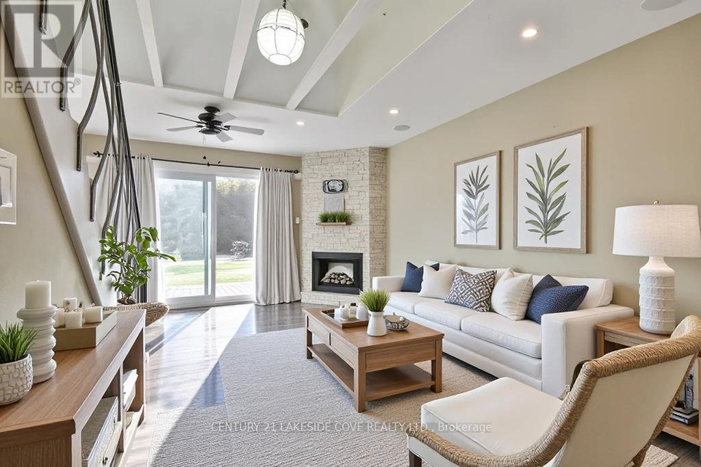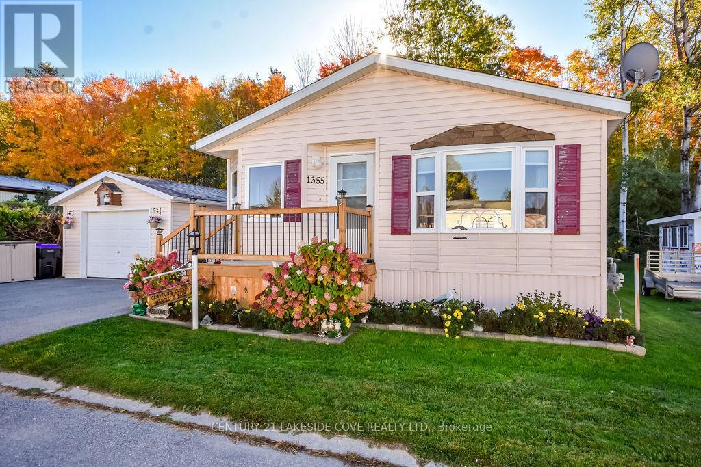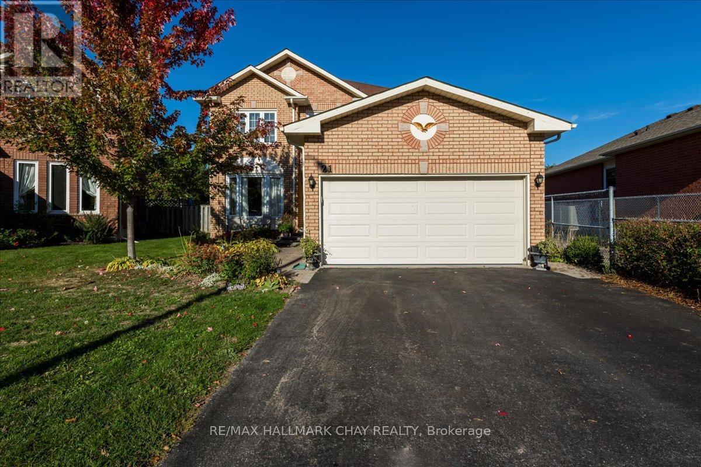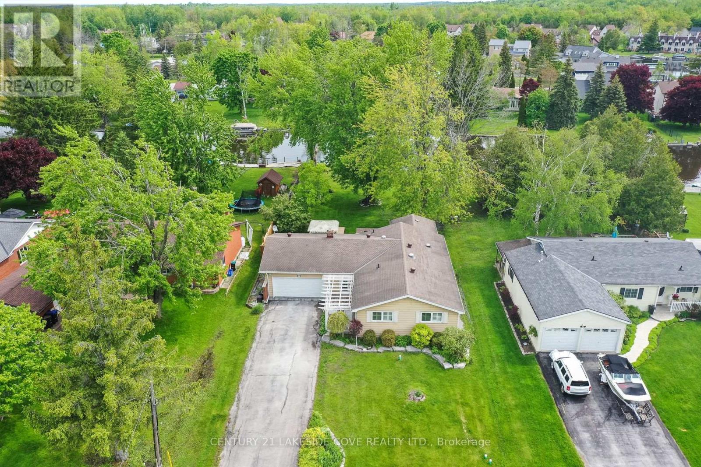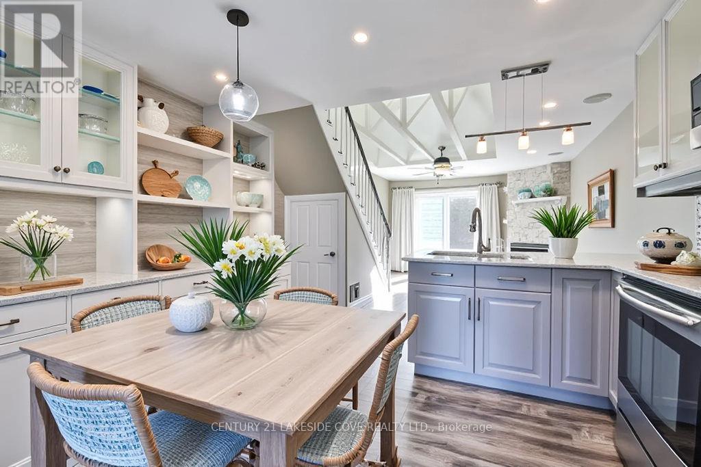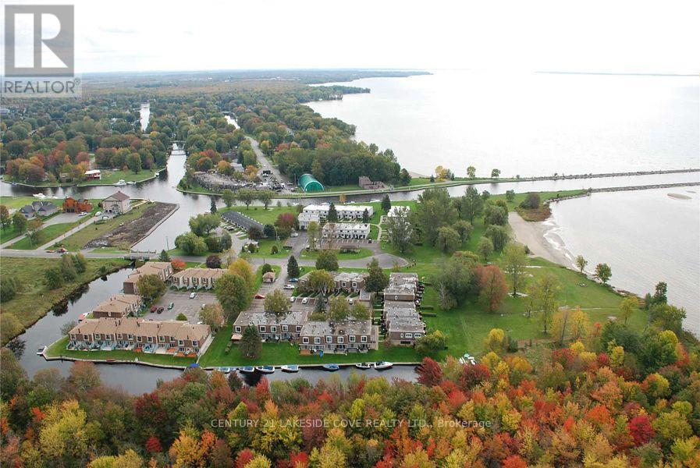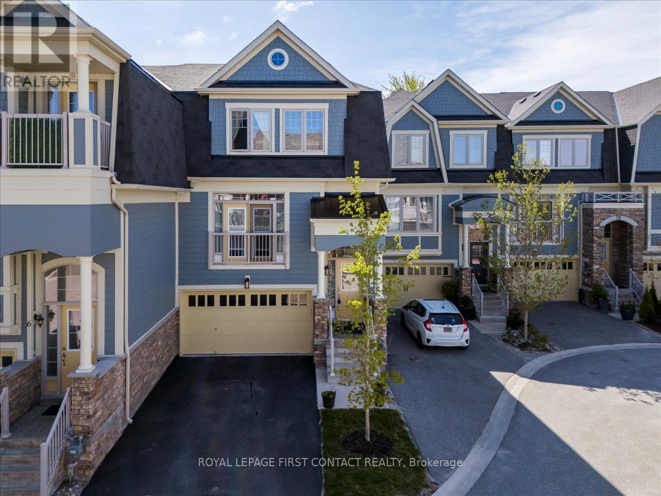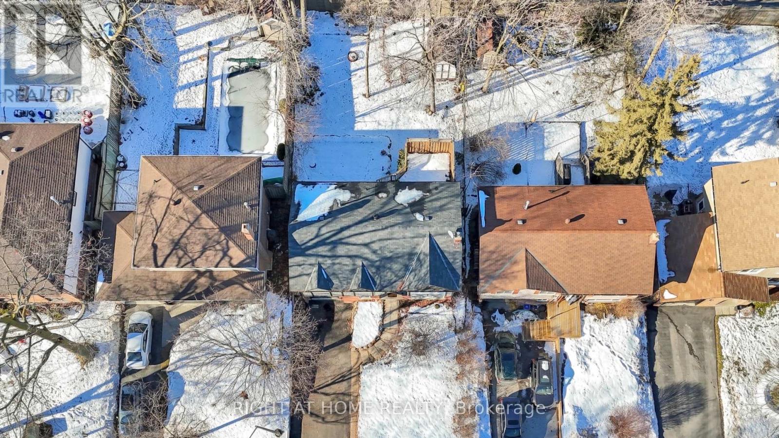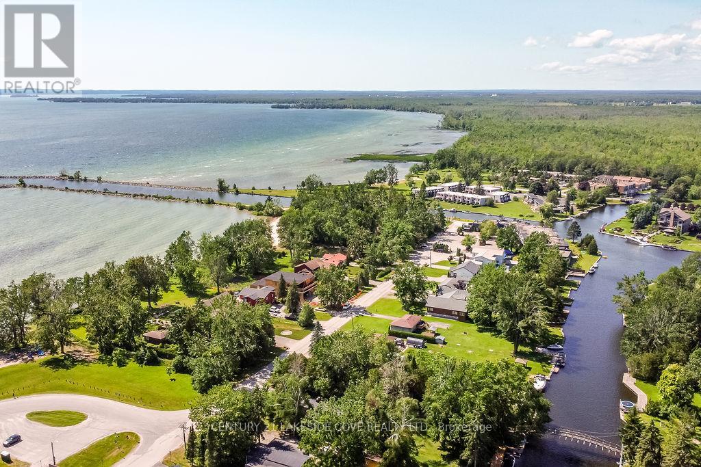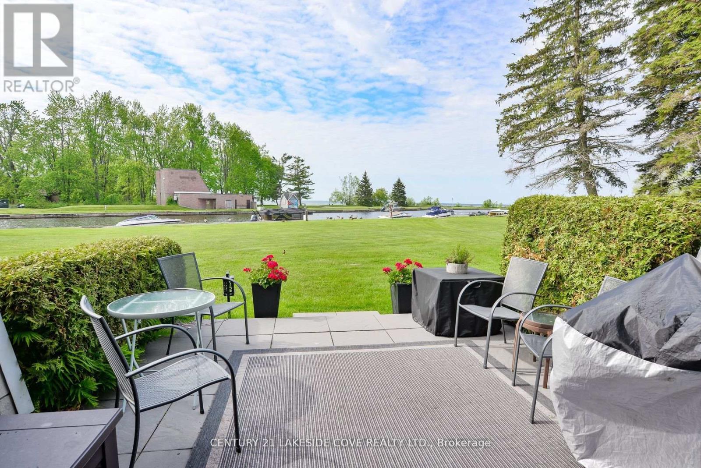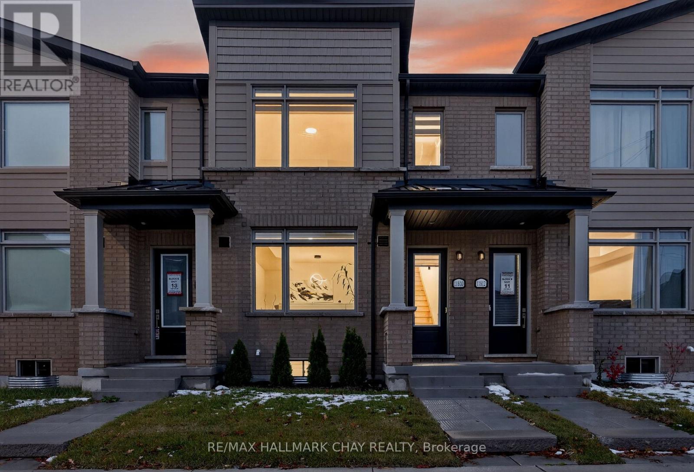2730 Lone Birch Trail N
Ramara, Ontario
LAKE SIMCOE: Autumn Bliss on Lone Birch Trail Your Lakeside Retreat with 50 Feet of Direct Waterfront Welcome to Lone Birch Trail, Where Crisp Fall Air meets the Tranquil Waters of Lake Simcoe-a cozy, Four-Season Escape Just 90 Minutes from the GTA. As the Leaves Turn to Vibrant Hues of Red and Gold, this Enchanting Home or Cottage Becomes the Perfect Autumn Sanctuary. Featuring Three Spacious Bedrooms and a Bright Open-Concept Living and Dining Area, this Retreat Seamlessly Blends Rustic Charm with Modern Comforts. Picture Yourself Curled up by the Fireplace with a Warm Drink while Taking in Panoramic Lake Views, or Stepping Outside onto Your 12' x 20' Lakeside Deck to Soak in the Glowing Sunset Skies that Only Autumn can Deliver.The Detached Garage, Durable Metal Roof, and Freshly Painted Interior (2024) Add Peace of Mind, while the Expansive Dual Decks Invite Seasonal Entertaining-Think Harvest Dinners, Bonfire Nights, and Cozy Morning Coffees Wrapped in a Blanket of Golden Light. Enjoy All the Local Fall Activities: Scenic Hikes Along Ramara's Vibrant Walking Trails, Crisp Lake Breezes During a Peaceful Kayak Ride, Charming Local Shops and Restaurants that Come Alive with Fall Flavours And Community Events that Make this Area Feel Like Home Year-Round Featured in HAVEN Magazine, this Property is More than Just a Home-it's a Lifestyle. Whether You're Looking for a Quiet Autumn Getaway, a Place to Gather with Family, or a Full-Time Lakefront Residence, This is Your Chance to Own a Rare Slice of Lake Simcoe Magic. (id:60365)
12 - 81 Laguna Pkwy Parkway N
Ramara, Ontario
Stunning Waterfront Condo - Rent-to-Own Opportunity! Discover Your Dream Home with this Exquisite Studio + Loft Waterfront Condo, Perfectly Nestled along Serene Shores of Gondola Lagoon. Boasting Breathtaking Water Views, Boat Slip, this Modern Residence Features an Open-Concept Living Area with Floor-to-Ceiling Windows, a Gourmet Kitchen with Stainless Steel Appliances, and a Private Deck Ideal for Morning Coffee or Sunset Relaxation. Enjoy Resort-Style Amenities, Including Private Beach, Walking Trails and Private Dock Access to Lake Simcoe and Beyond/. With Our Flexible Rent-to-Own Option, You Can Move in Today and Work Towards Ownership while Enjoying the Waterfront Lifestyle. Perfect for those Seeking Luxury, Convenience, and a Path to Homeownership. Tour and Start Your Journey to Owning this Waterfront Gem! **AAA Plus Tenants * (id:60365)
1355 Hilltop Road
Severn, Ontario
Welcome to Silver Creek Estates, a Delightful Community Nestled in a Tranquil Country Setting, Yet Conveniently Close to Town and a Variety of Amenities. Just Minutes Away, You Can Explore Several Stunning Lakes, Perfect for Leisurely Afternoons or Outdoor Adventures. This Immaculate Modular Home Boasts 2 Cozy Bedrooms and 2 Well-Appointed Bathrooms, Offering a Comfortable Retreat. It Backs Onto a Serene Wooded Area, Providing a Peaceful Backdrop and a Sense of Privacy. The Property Features a Detached One-Car Garage and a Lush, Mature Lot that Includes a Charming Garden Shed, Along with Two Designated Parking Spots for Your Convenience. Step Outside to Your Private Yard, Where a Covered Deck Invites You to Relax or Entertain While Enjoying the Gentle Sounds of Nature. Inside, the Heart of the Home is the Bright Kitchen, Updated Sky Light, Enhanced by a Beautiful Bay Window that Bathes the Space in Natural Light. Flooring 2025, The Spacious Primary Bedroom is a True Sanctuary, Complete with a Walk-in Closet and a Luxurious Ensuite Bathroom Featuring a Modern Shower Stall. Additionally, the Functional Mudroom Includes a Handy Laundry Closet, Making it Convenient to Manage Daily Chores.This Lovely Home Comes Fully Equipped with Modern Appliances, Including a Refrigerator, Dishwasher, Microwave, and Washer/Dryer, all New as of 2025, Ensuring a Hassle-Free Move-In Experience. Discover the Perfect Blend of Comfort and Convenience at Silver Creek Estates! (id:60365)
21 Barwick Drive
Barrie, Ontario
Welcome to 21 Barwick Drive - a beautifully maintained family home tucked away in one of Barrie's most peaceful and desirable neighbourhoods. Step outside to your own backyard oasis, featuring a professionally landscaped yard, interlocking patios, and a stunning in-ground heated pool with dark blue fiberglass and diamond-like sparkles that shimmer in the sun. Inside, you'll find a bright, updated kitchen with granite countertops, hardwood flooring, and a built-in pantry offering ample storage. The breakfast area features a walkout to the pool - perfect for entertaining guest with ease. A formal dining room sets the stage for memorable family dinners and special occasions. Upstairs, retreat to your spacious primary suite, complete with a sitting area, double closets, and a luxurious 5-piece ensuite. The main floor family room offers a cozy spot to relax, while the fully finished lower level expands your living space with a large rec room, den, and play area - ideal for growing families or multigenerational living. This home is finished top to bottom and showcases true pride of ownership throughout. With room for everyone to enjoy - inside and out - this one checks all the boxes. Make a splash next summer- your deam family home awaits at 21 Barwick Drive! Two Gazebos, 14X36 Fiberglass pool-5 yrs new, solar blanket - new (id:60365)
9 Pinetree Court
Ramara, Ontario
Discover the Charm of this Immaculate Waterfront Bungalow, Which Boasts an Impressive 70 feet of Picturesque Waterfront, Perfect for Enjoying Serene Fall Views. The Meticulously Manicured Yard is a True Gem, Featuring a Waterfront Deck, a Delightful Tiki Hut and a Luxurious Hot Tub, All Set on a Beautifully Level Lawn. This Outdoor Space is Ideal for Cozy Fall Gatherings, Where You can Sip Warm Beverages While Taking in the Stunning Autumn Foliage. Step Inside to Find Elegant and Inviting Interiors that Include Three Exquisitely Designed Bedrooms Prioritizing Comfort and the Enjoyment of Life's Simple Pleasures. Two Modern Three-Piece Bathrooms have been Thoughtfully Updated to Enhance Your Everyday Experience. Throughout the Home, You'll be Captivated by Bright, Beachy Colours and Tasteful Lighting, Harmonizing with Decor that Adds a Touch of Sparkle, Perfect for the Season.The Inviting Family Room Showcases a Striking Teal Brick Feature Wall and a Cozy Propane Fireplace, Creating the Perfect Ambiance for Relaxation on Chilly Fall Evenings. Engineered Flooring Leads a Seamless Flow Through the Space, while the Kitchen Dazzles with Chic Subway Tiles and an Antique-Inspired Electric Stove, Complemented by Tiled Flooring and a Convenient Butler Window for Effortless Service. Situated on a Quiet Cul-De-Sac, this Bungalow Epitomizes Idyllic Living, Complete with a Manicured Lawn that Invites You to Unwind and Enjoy the Serene Surroundings as the Leaves Change. This is More than Just a Home; it is a Sanctuary Designed for Those who Appreciate the Finer Details of Life, Especially as You Embrace the Cozy Beauty of Fall. (id:60365)
Unit 12 - 81 Laguna Parkway N
Ramara, Ontario
**Sparkling Waterfront Retreat in Lagoon City - Chic, Modern and Stylish** Discover Your Own Encapsulated Waterfront Escape on Lake Simcoe. This Beautifully Designed One Bedroom Bungalow Condo Combines Modern Urban Style with the Serenity of Small Home Living, Making it Perfect for Those Who Desire Both Comfort and Elegance in One Sleek Retreat. Featuring: Sparkling Floors and Twinkling Light Fixtures Set the Tone for a Chic, Modern Interior. Vaulted Ceilings Create an Airy Sense of Space, While a Fireplace Insert Adds Warmth and Charm. The Modern Kitchen Boasts Clean, Urban Design Lines, Making Small Home Living Both Stylish and Functional. START LIVING LAKESIDE TODAY. Step Out Onto Your Private Deck, Where You Can Enjoy the Shimmering Water and the Slower Pace of Life. Your Own Boat Slip/Mooring Provide Access to 12 Miles of Picturesque Lagoons, Lake Simcoe and Beyond. Benefit From Private Beach Access, Perfect for Swimming, Sunbathing or Leisurely Strolls Along the Shoreline. Parking and a Storage Locker are Included for Your Convenience. With the Best of Both, With Just Over 600 sq. ft. of Efficient Living Space, this Property is Designed with Versatility in Mind. Use the Extra Flex Space as a Guest Room, Office or Storage Area. Whether it Serves as Your Weekend Getaway, a Year-Round Retreat or a Stylish investment, this Property Offers a Rare Balance of Modern Design and Waterfront Tranquility. (id:60365)
Unit 27 - 1 Paradise Boulevard S
Ramara, Ontario
FALL IN LOVE WITH LAKESIDE LIVING Harbour Village 1, Lake Simcoe As the Leaves Change and the Crisp Air Sets in, There's No Better Time to Discover this Modern 3-Bedroom End-Unit Condo Tucked Along the Tranquil Shores of Lake Simcoe. Located in the Sought-After Harbour Village in Lagoon City, this Home Offers the Perfect Blend of Comfort, Community, and Nature. Step Outside and Take in the Beauty of Fall by the Water, Stroll Along Colourful Walking Trails, Enjoy the Peaceful Lagoon Views, or Cozy Up on the Nearby Sandy Beach Just Steps Away. With Your Private Boat Slip, You're Ready for Next Summers Adventures, But for Now, Enjoy the Quiet Charm of the Season.This Light-Filled End Unit is Perfectly Positioned on a Quiet Cul-De-Sac, with Access to Full Municipal Services, High-Speed Internet, and a Convenient School Bus Route, Ideal for Families or Those Working Remotely. Fall Features to Love: 3 Spacious Bedrooms with Natural Light End unit Offering Extra Privacy, Private Boat Slip for Easy, Direct Lake Access, Sandy Beach Just a Short Walk Away Community Centre with Year-Round Events, Pickleball Courts & Scenic Forest Trails, Nearby Restaurants & Casino Rama for Live Entertainment, High-Speed Internet & Municipal Services, Whether You're Enjoying a Peaceful Fall Morning on the Beach, Exploring Vibrant Forest Trails, or Entertaining at Home with Lake Views as Your Backdrop, This is More than a Home; It's a Lifestyle. Make this Your Cozy Lakeside Retreat this Fall. Book Your Private Showing Today and Experience the Beauty of Lake Simcoe Living Year-Round. (id:60365)
8 Nautical Lane
Wasaga Beach, Ontario
Welcome home! Located in the sought after neighbourhood of Stonebridge by the Bay on a quiet cul-de-sac, this executive townhome has so much to offer. Spacious foyer leads into the open concept main floor with large windows that fill the living and kitchen areas with natural light and views of the backyard that abuts a treed space. Soaring 18 foot ceilings in the living room graced with a gas fireplace with custom maple mantle plus 9 foot ceilings throughout the rest of the main floor. Well laid out kitchen with pot drawers, valance lighting and handy breakfast bar next to the dining area with walkout to deck. Convenient main floor primary suite featuring Juliette balcony, walk in closet plus ensuite with separate, lighted shower. Hardwood stairs with wrought iron pickets lead to the upper level that offers 2 generous bedrooms that share a Jack and Jill 5 pce ensuite as well as loft space, perfect for an office or den. The unfinished lower level provides ample storage as well as access to the tandem garage with epoxy floor, walkout to the patio in the backyard along with a rough in for a future bathroom. Make memories here! (id:60365)
Mainfl - 42 Farmingdale Crescent N
Barrie, Ontario
A main floor located in a Great neighbourhood the main Floor and a fully renovated Beautiful Kitchen with a very Bright And Spacious Open Concept Living/Dining Room. 3 Generously Sized Bedrooms. Private Ensuite Laundry. Very Spacious Backyard. 2 Parking Spots are Included. Garage With Remote Is Included (Shared). Wonderful Family Friendly Neighbourhood. We accept pet friendly. (id:60365)
27 Poplar Crescent
Ramara, Ontario
This Exquisite 3-bedroom, 2-bathroom Waterfront Bungalow is Nestled on Nearly Half an Acre of Beautifully Landscaped Grounds in the Highly Coveted Lagoon City Community. With direct Access to the Breathtaking Lake Simcoe and the Scenic Trent-Severn Waterway, You can Effortlessly Dock Your Boat Right in Your Backyard and Relish a Private Beach Mere Steps Away.The Home Masterfully Combines Luxury and Comfort, Featuring Top-Tier Finishes that Elevate Every Corner. The Kitchen Boasts Stunning quartz Countertops, While the Living Room Captivates with its Custom Archway and Rich Hardwood Floors that Flow Seamlessly Throughout. Spacious Family Room and Bedrooms Invite You to Step onto a Large Deck, Providing the Perfect Setting for BBQs, Entertaining Guests, or Simply Unwinding in the Serene Ambiance. Recent Enhancements Include a Beautifully Crafted Designer Sauna, a Fully Renovated BathroomOutfitted with a Commercial-Grade Steam Shower, a New Dishwasher, and a State-of-the-Art Air Conditioning Unit for Your Comfort. Outdoors, You'll Find a Charming Custom Dock Adorned with a Pergola, a Delightful Cabana Featuring a Fireplace, and a Covered Outdoor Shower Each Element Designed for Year-Round Enjoyment and Relaxation. This is Not just a Home; its Your Personal Waterfront Paradise. (id:60365)
Unit 14 - 1 Paradise Boulevard
Ramara, Ontario
Don't Let this Extraordinary Opportunity Slip Away - Claim Your Piece of Paradise with a Stunning Waterfront Condominium that Offers an Unparalleled View of Harbour Lagoon and Lake Simcoe. This Charming 2-Bedroom, 2-Story Retreat on Paradise Blvd. Not Only Boasts an Ideal Vantage Point, Providing Direct Access to Lake Simcoe, Step Inside to Discover a Beautifully Modern Design, Where a Bright, Open Layout Invites the Serenity of the Water Right Into Your Living Space. Picture ourself Enjoying a Delightful Lifestyle Enhanced by Access to a Vibrant Community Centre, Scenic Ramara Walking Trails, Year-Round Fishing, Delightful Onsite Restaurants, a Marina, a Yacht Club and Facilities for Tennis and Pickleball. Engage in a Variety of Outdoor Adventures From Stand-Up Paddle boarding and Kayaking to Snowshoeing, Snowmobiling, Kiteboarding and so Much More! This is More Thank Just a Property - it's Your Dream Lakefront Escape, Perfectly Situated Just 1.5 Hours From Toronto and 25 Minutes From Orillia. Don't Wait, Embrace the Chance to Make This Idyllic Lifestyle Yours! (id:60365)
11810 Tenth Line
Whitchurch-Stouffville, Ontario
Welcome to this almost new, beautifully designed 3-bedroom, 3-bathroom townhome located in one of Stouffville's newest communities! Offering a perfect blend of style, comfort, and convenience, this stunning home is ideal for families, professionals, or anyone looking to enjoy modern living in a charming small-town setting. Step inside to find a bright open-concept layout with high ceilings, large windows, and elegant finishes throughout. The spacious kitchen features sleek cabinetry, quartz countertops with center island featuring breakfast seating, and stainless steel appliances-perfect for everyday meals and opens to a private patio or balcony, creating a seamless indoor-outdoor flow. The living and dining area and a powder room rounds out this level - open and airy for entertaining guests or for family cozy movie nights. Upstairs, the primary bedroom retreat boasts a walk-in closet and a luxurious ensuite bath with glass shower. Two additional bedrooms offer plenty of space for family, guests, or a home office. A convenient upper-level laundry and ample storage add to the home's functionality. The finished lower level flex space can be set up as a gym/ office or additional bedroom as needed. With a two car garage and additional 2 outdoor spaces -- this home has all the perks with none of the outdoor maintenance stresses. Located just minutes from GO Transit, top-rated schools, parks, shopping, and dining, this home provides easy access to both urban amenities and the peaceful charm of Stouffville. (id:60365)


