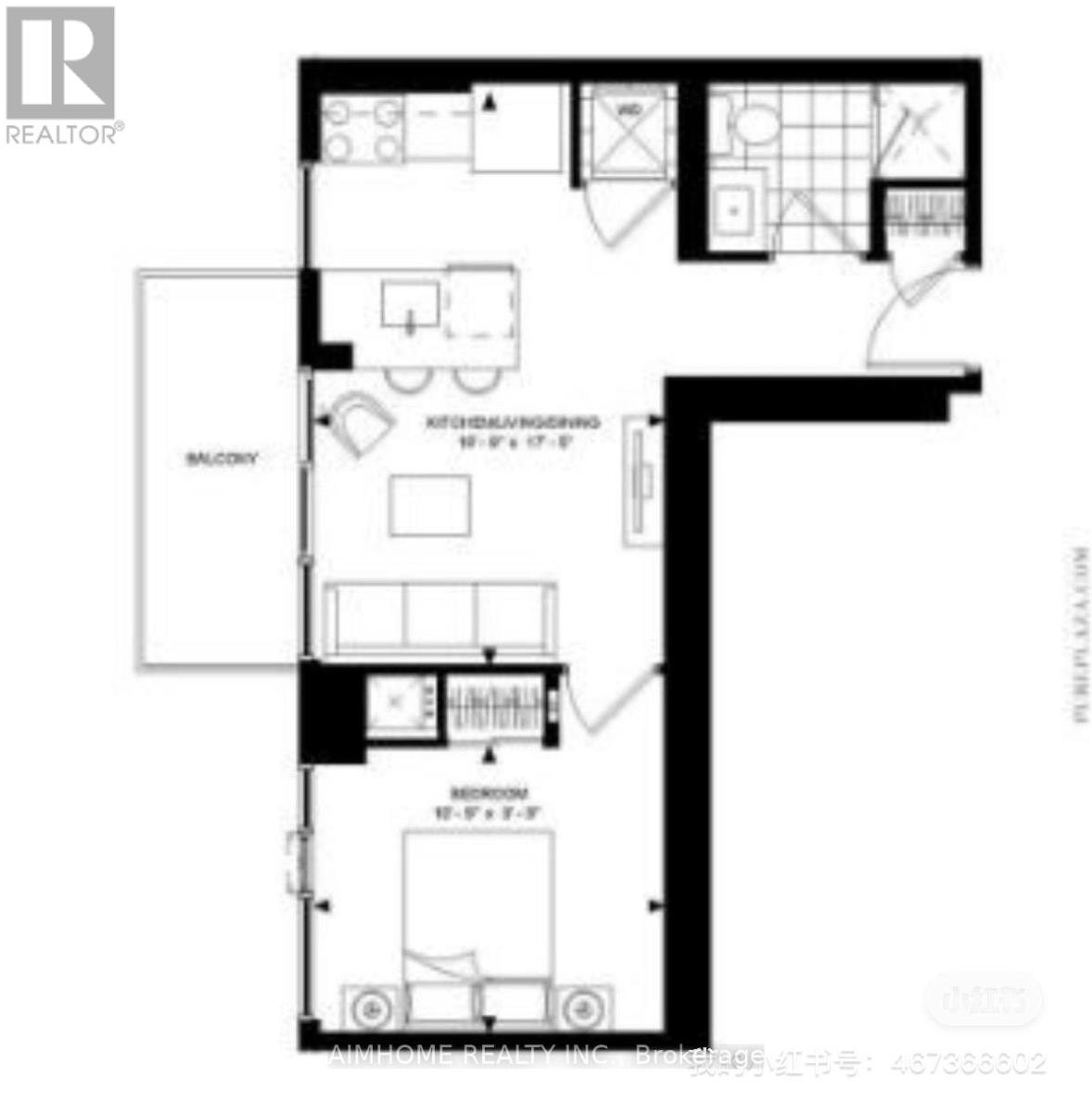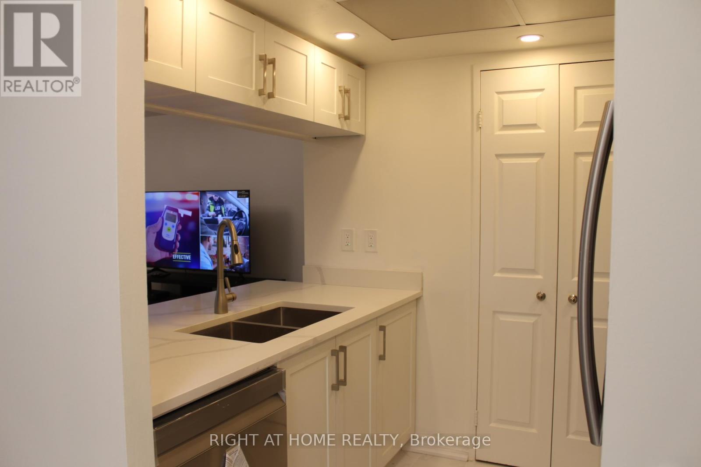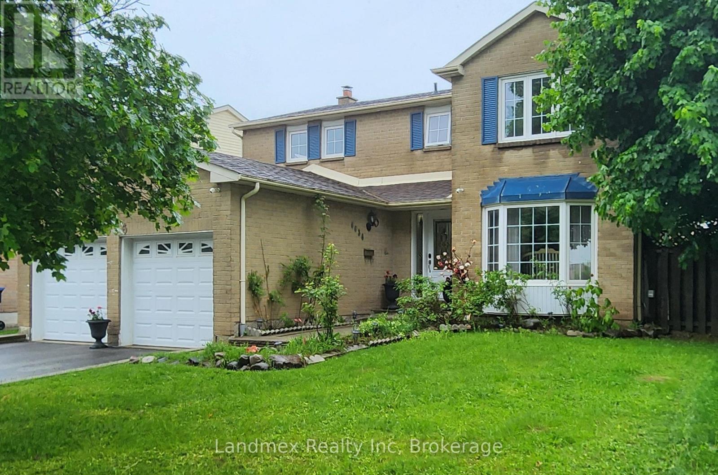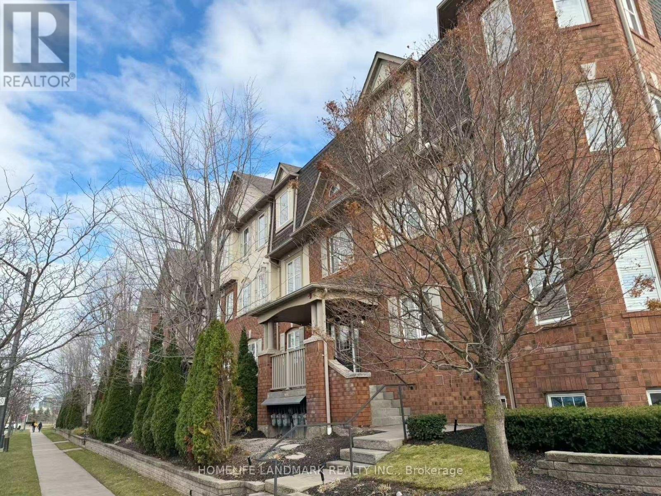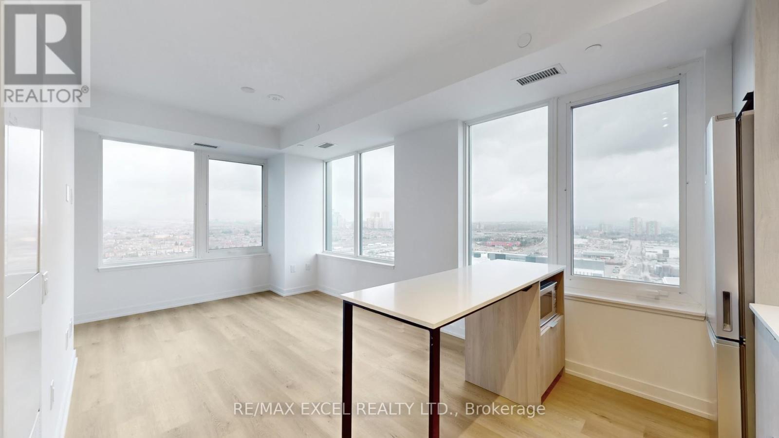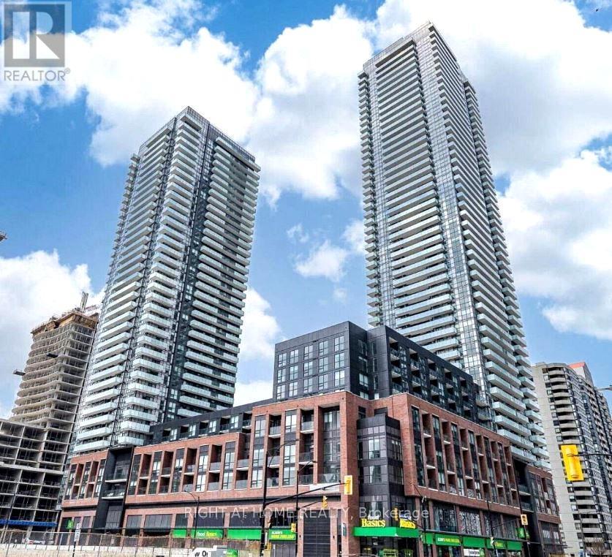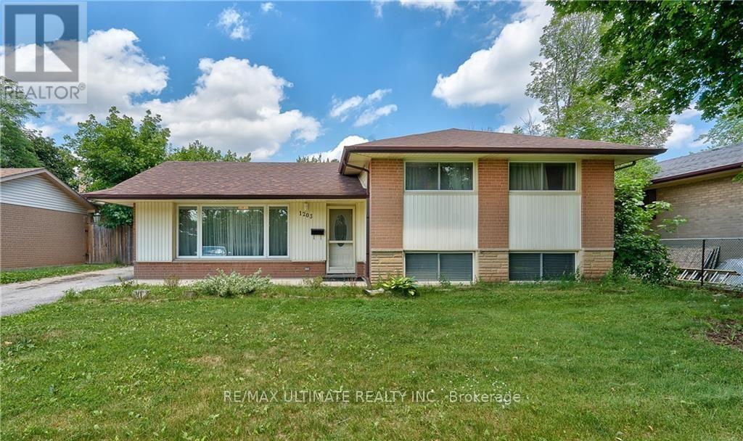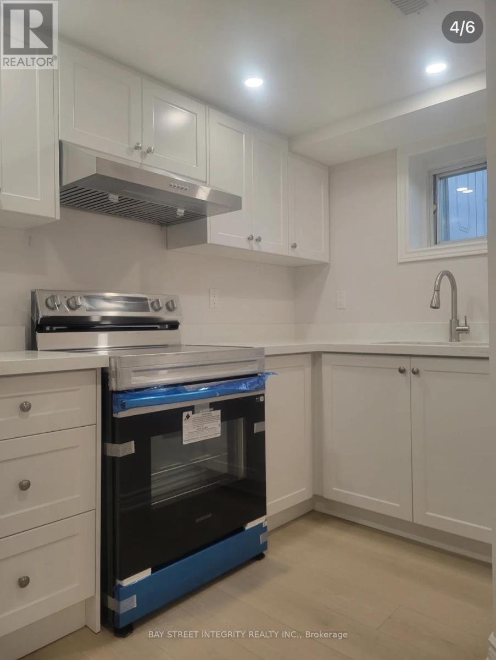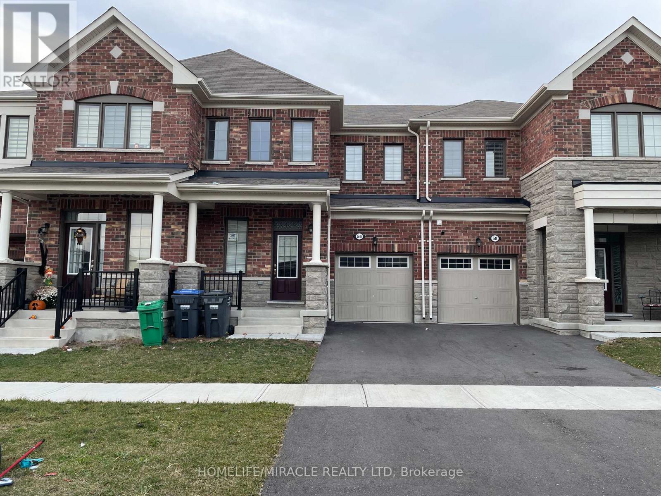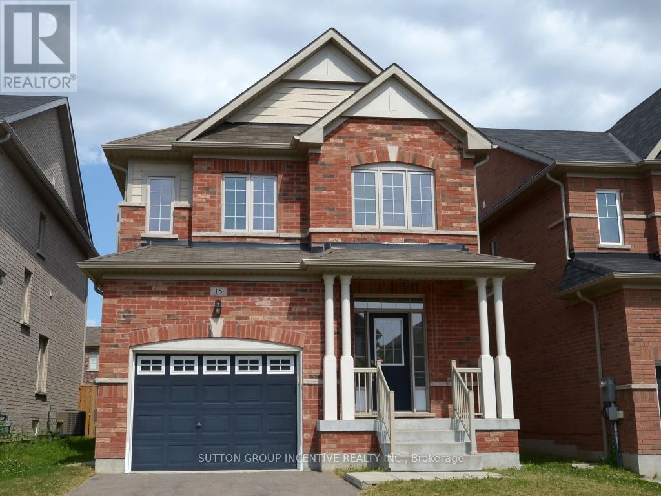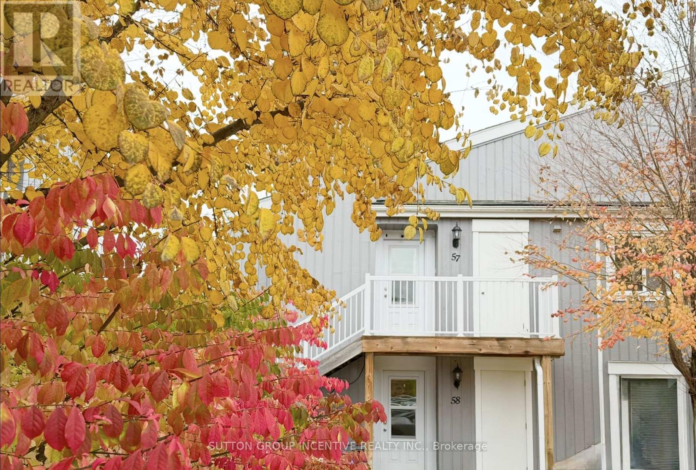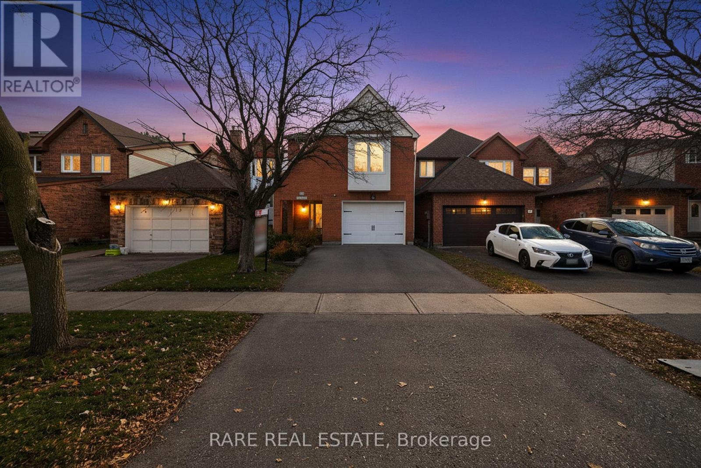1511 - 50 Wellesley Street E
Toronto, Ontario
Beautiful And Modern One Bedroom Condo Located In Heart Of Downtown Toronto. Less Than One Minute Walk To Wellesley Subway Station. Walking Distance To University Of Toronto, Sick Kids, Mount Sinai Hospital And Toronto General Hospital. Convenient Access To Financial District, Entertainment District, Eaton Center And More (id:60365)
1507 - 285 Enfield Place
Mississauga, Ontario
Very Well Maintained and Spacious Condo Unit in the Heart of Mississauga, Newly Renovated Kitchen and Washrooms. New Microwave-Exhaust Over Stove Range and Dishwasher. Ensuite Washer and Dryer. Includes Hydro, Water, Heating and Cooling, Cable TV, High Speed Internet, Locker and 1 Underground Parking. Very Near to Schools, Bus Stop, Shopping and Highway. Spacious 2 + 1 Bedrooms and 2 Full Washrooms. (id:60365)
Lower - 6636 Edenwood Drive
Mississauga, Ontario
Located on a quiet street in Mississauga walking distance to Meadowvale Towncentre .. 2 Bedroom basement apartment with private separate entrance for lease. Lease a room(s) $1300 or rent entire basement $2500. Fantastic option for UTM students as bus line is about 5 min from the house and is direct to UTM . All bedrooms have windows and closets . Apartment has a beautiful brand new kitchen and and elegant newly renovated washroom. Live just a quick walk to the Mall that has many amenities, bus, mosque/churches and a few minutes to major highways. (id:60365)
6 - 580 Shoreline Drive
Mississauga, Ontario
Bright and updated upper-level stacked townhouse with a large south-facing terrace, featuring 2 spacious bedrooms plus a versatile roof-level loft, and a primary bedroom with a 3-pc ensuite and walk-in closet. The open-concept layout brings in abundant natural light, with upgrades in 2023 including new flooring in bedrooms and living room, new washer and dryer, and added storage under the kitchen island. Gas BBQ hookup on the terrace, 2 parking spaces (1 garage + 1 driveway), and two entrances (garage and main building). Walking distance to Real Canadian Superstore, Home Depot, banks and Shoppers, and close to GO Station, UTM, Square One and hospital. Move-in ready - ideal for first-time buyers or downsizers. (id:60365)
1903 - 395 Square One Drive
Mississauga, Ontario
Brand New Unit In Condominiums at Square One District by Daniels On High Floor. Bright And Spacious With Unbeatable North & East Side With Panoramic Unobsttucted View Overlooking Sheridan College, Highway & Square One Shopping Mall! Very Bright Corner Unit With Expansive Super Large Windows Wrapping Around The Whole Unit. 2 Spacious & Practical Bedrooms Of Great Size, Both With Large Windows And Closets Offering Ample Living & Storage Space and Comfort, All With High-Quality Finishes And Contemporary Design. Sheridan College & Cineplex Are Just Right At The Footip. Steps To The Vibrant Square One Neighborhood Offering Huge Selections For Shopping, Dining, Entertainment, Sheridan & Mohawk College, Arts & City Center And Transportation Hub. Five Stars Amenities Including Fitness Center With Basketball Court, Rock Climbing, Collaborative Meeting And Co-Working Spaces, Kid's Zone & Parent's Zone, 24/7 Security And Much More. (id:60365)
708 - 4130 Parkside Village Drive
Mississauga, Ontario
Experience comfort and modern design at Avia 2 in Parkside Village. This brand new Jr. 1-bedroom suite features a bright open-concept layout with large floor-to-ceiling windows and an east-facing balcony. The contemporary kitchen offers full-size built-in appliances, a sleek backsplash, and ample cabinetry. The bedroom includes sliding doors and a mirrored closet. A modern 4-piece bathroom and in-suite LG washer/dryer complete the home.Avia 2 offers premium amenities including a fitness centre, games room, guest suites, party room, and rooftop terrace with BBQs. Steps to the upcoming Hurontario LRT, Celebration Square, Sheridan College, Square One, Living Arts Centre, restaurants, groceries, and parks. Easy access to HWY 401/403/QEW. Includes 1 parking and 1 locker. (id:60365)
1203 Sixth Line
Oakville, Ontario
Walk To Oakville Place, High Ranked White Oaks Secondary School (the IB Programme), Holy Trinity Catholic Secondary, Recreational Centre/Library and Sunningdale French Immersion Elementary School; This well-maintained Homey 3-bedroom, 2-bath Detached Located in Vibrant College Park Community; is Situated Directly Across from The Oakville Golf Club, this Property Offers A Wide and Deep Driveway, Peaceful Green Views and a Quiet Residential Setting-Perfect for Comfortable Living. Inside; Easy To Clean Engineered Hardwood Floors Throughout , Updated Interiors Featuring Smooth Finished Ceilings and Crown Molding, Bright and Spacious Bedrooms. The Main Level Includes a Large Living Room Combined with Dining And A Picture Window, a Functional Galley Kitchen with a Side-door Entrance, and a Breakfast Area with Sliding Doors Leading to the Expansive Backyard Patio and A Perfect Outdoor Entertaining Space. The Airy Basement Boasts Large Windows, Beautiful Pot lights and Plenty of Storage. Minutes Ride to QEW/403 Highway and GO Station. Newer Furnace and Insulated Basement Flooring. Pool is Not Operational. (id:60365)
Bsmt - 272 Epsom Downs Drive
Toronto, Ontario
This is a 3 bedroom basement apartment. Newly renovated. Every bedroom has a window. It has ensuite laundry. One parking included. Tenant pays 50% of utilities. Available January 1,2026. Close to Humber River Hospital, public transit, subway station, York university, Walmart, No Frills, Blue Sky Supermarket, etc. AAA tenants preferred. Students are welcome. (id:60365)
56 Circus Crescent
Brampton, Ontario
Two Storey Freehold Townhouse for Sale - Discover this well-maintained 3-bedroom freehold townhouse, ideally situated on a 23 ft x 90 ft lot with 1,693 sq ft of covered living space. Built in November 2021, this home offers a thoughtful layout and quality finishes throughout. KEY FEATURES: No rear neighbors - potential future commercial development adds long-term value -- Inviting flex room at the entrance, perfect for a cozy sitting area or home office. Spacious kitchen with breakfast/dining area ideal for family gatherings. Primary bedroom with walk-in closet and 4-piece ensuite Second-floor laundry for added convenience. Two additional generously sized bedrooms and a 3-piece bathroom. Laminate flooring on main level and upper hallway Oak stairs and railings add warmth and elegance. Basement is unfinished but Upgraded with larger windows and a washroom rough-in. EV charger outlet (NEMA 14-50) already installed. Move-in Ready Enhancements: Upper-level carpet in great condition Seller is willing paint the home and replace carpet with laminate floor if the deal is finalized. Flexible Seller - No Offer Is a Bad Offer! This property is perfect for families, investors, or anyone seeking a modern home with future growth potential. Don't miss your chance to own a stylish, spacious townhouse in a promising location. (id:60365)
15 Forsyth Crescent
Barrie, Ontario
STUNNING BRICK HOME IN A SOUGHT-AFTER NEIGHBOURHOOD IN THE NORTH END! 9' CEILING! CHEF'S KITCHEN, EXTRA LARGE 10' CENTRAL ISLAND FOR MEAL PREPARATION AND ENTERTAINING, VIKING III CABINETRY, 36'24" DEEP PANTRY, ADDITIONAL CHEF DESK, EXTRA 7 BANK OF DRAWERS, BUILT-IN STAINLESS STEEL APPLIANCES INCLUDING VENTAHOOD RANG HOOD WITH 600 CFM AND DUAL BLOWER, FRIGIDAIRE GALLERY FRENCH DOOR REFRIGERATOR, THERMADOR PRO HARMONY RANGE DUAL FUEL GAS STOVE AND OVEN, FRIGIDAIRE GALLERY SINGLE WALL OVEN, PANASONIC MICROWAVE OVEN, AND THERMADOR DISHWASHER. HARDWOOD FLOOR THROUGHOUT MAIN FLOOR. HARDWOOD STAIRCASE. SEPARATE FAMILY ROOM WITH GAS FIREPLACE. FORMAL DINNING ROOM. HARDWOOD ON SECOND-FLOOR HALLWAY. PRIMARY BEDROOM FEATURES A LOVELY WALK-IN CLOSET AND 5 PC ENSUITE INCLUDING DOUBLE SINK, MIROLIN PO2 SOAKER TUB, GLASS SHOWER WITH MOEN 90 DEGREE EXACT TEMP THERMOSTATIC VERTICAL SPA. MAIN FLOOR LAUNDRY WITH SAMSUNG WASHER AND DRYER. KINETICO WATER SOFTENING SYSTEM AND WATER DRINKING SYSTEM. PRE-INSTALL DELUXE ALARM SYSTEM. CENTRAL AC. AIR EXCHANGER. GARAGE DOOR OPENER. NO SIDEWALK AT FRONT. FENCED YARD. PRIME LOCATION, MINUTES FROM GEORGAIN MALL, HIGHWAYS, CLOSE TO SKI RESORTS. THIS HOME OFFERS PROXIMITY TO ALL AMENITIES, ENSUREING YOUR DAILY NEEDS ARE MET WITH EASE. WHETHER IT'S SHOPPING, DINING, OR RECREATIONAL ACTIVITIES, EVERYTHING IS JUST SHORT DISTANCE AWAY. QUICK CLOSING AVAILABLE! (id:60365)
57 - 19 Dawson Drive
Collingwood, Ontario
BRIGHT UPPER UNIT IN GLEN II CRANBERRY VILLAGE. BEAUTIFUL VIEWS TO MOUNTAINS FROM UNIT AND BALCONY. CARPET FREE! OPEN CONCEPT, SUN FILLED UNIT, 2 BED, 2 BATH. WOOD FIREPLACE, BREAKFAST BAR. LARGE PRIVATE BALCONY OFF THE LIVING ROOM AND PRIMARY BEDROOM. IN-SUITE LAUNDRY, STORAGE ROOM. CONVENIENT LOCATION CLOSE TO ALL AMENITIES, TRAILS, BLUE MOUNTAIN RESORT, AND GEORGIAN BAY. ONE OUTDOOR PARKING 57#. (id:60365)
99 Esther Crescent
Vaughan, Ontario
Welcome to 99 Esther Cres, a beautifully maintained and thoughtfully upgraded family home on the Vaughan-Thornhill-Toronto border. Set on a quiet crescent in a highly sought-after Jewish community, this residence offers exceptional convenience-minutes to TTC and GO Transit, top-rated schools, parks, synagogues, and kosher markets. Inside, discover a bright, functional layout with generous principal rooms, custom millwork, and tasteful finishes throughout. The kitchen has been opened and expanded, offering ample cabinetry and workspace, while the dining area features a full wall-length built-in. Upstairs bedrooms are spacious and comfortable, complemented by modernized baths including a Jacuzzi bathtub in the ensuite bathroom and updated flooring.The finished basement provides a versatile extension of living space with a bedroom, full washroom, and storage or recreation area-ideal for guests or multi-generational living. Numerous updates include a new roof, refreshed façade with wood-and-stucco detailing, replaced staircase and railings, repaved driveway, and a large 20' 22' backyard deck framed by recent landscaping.This home also features a MicroFIT solar panel system (installed 2016) that transfers full ownership and energy savings to the homeowner in 2029, offering long-term value and sustainability. A rare opportunity to own a move-in-ready property combining modern comfort, transit access, and community connection. (id:60365)

