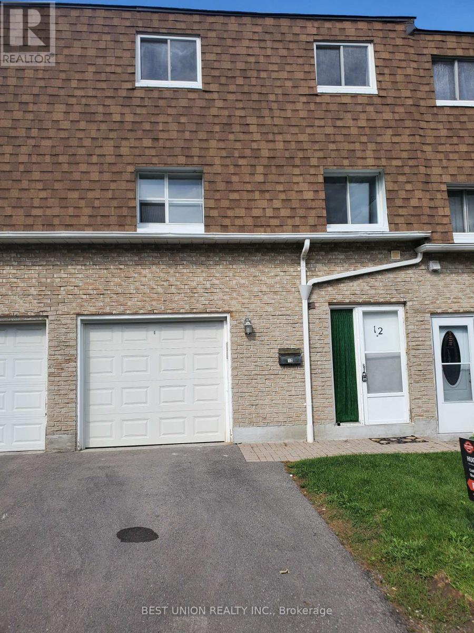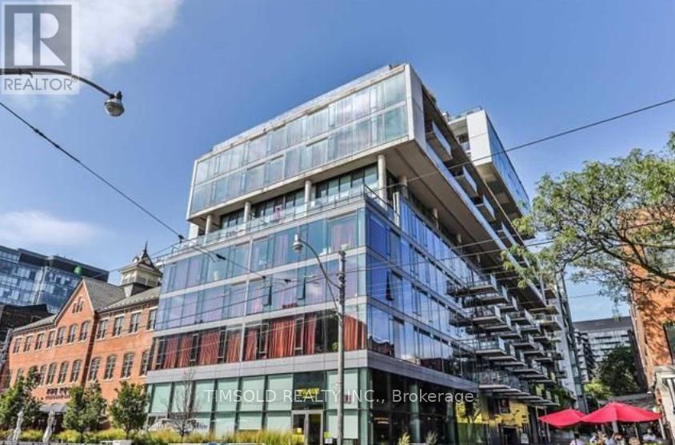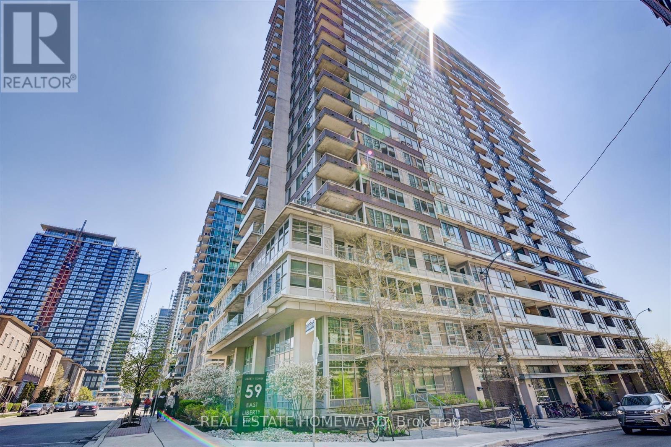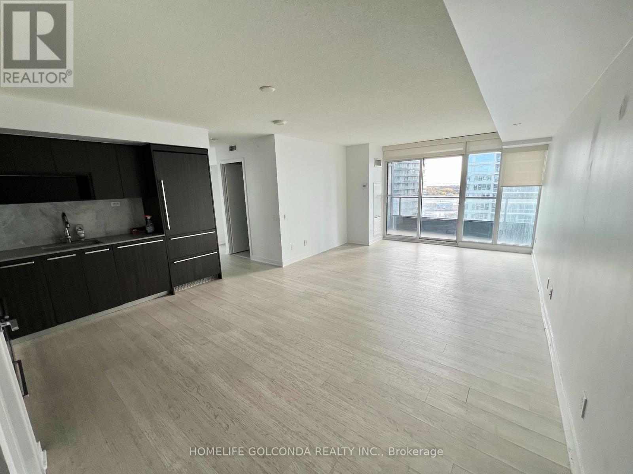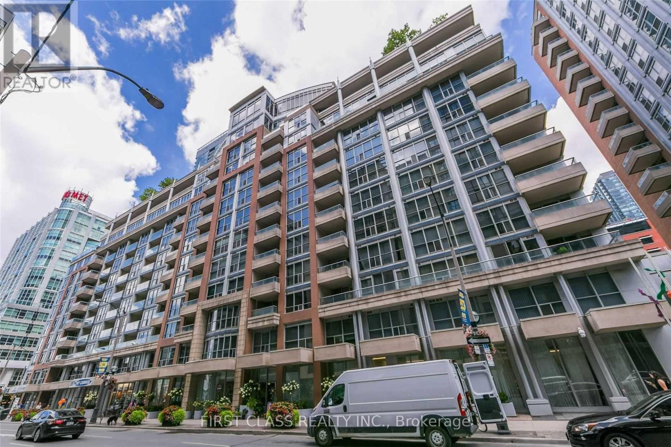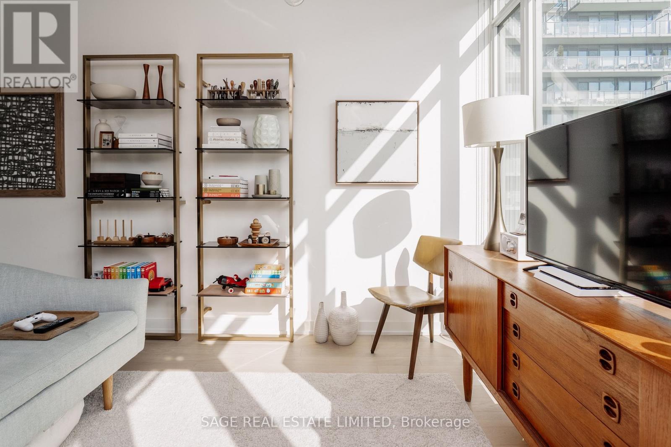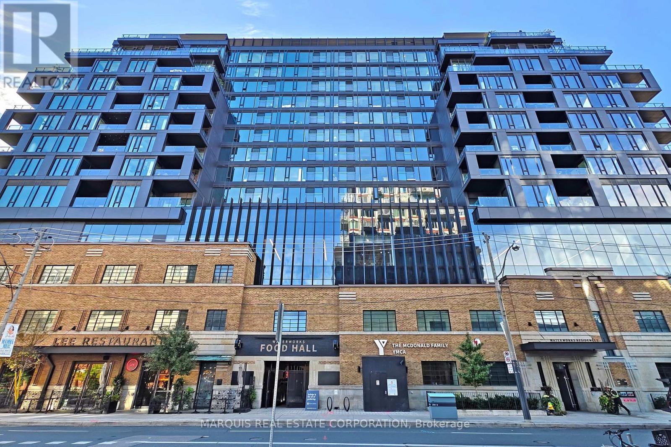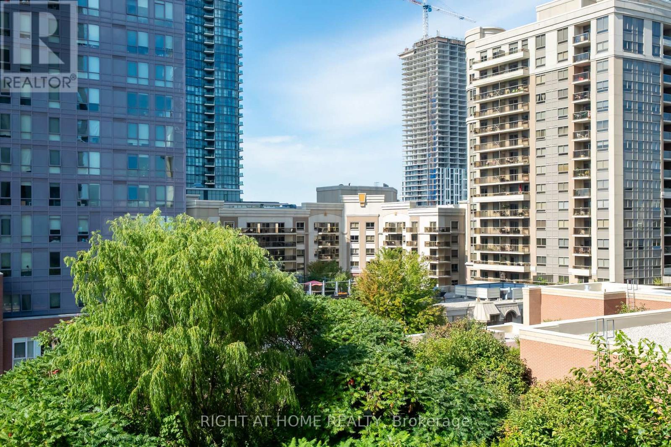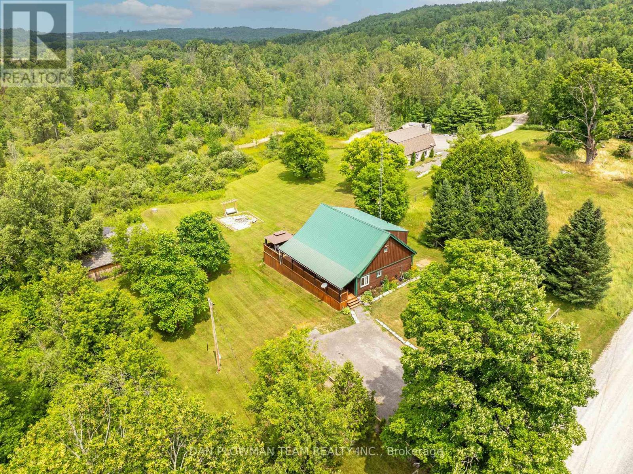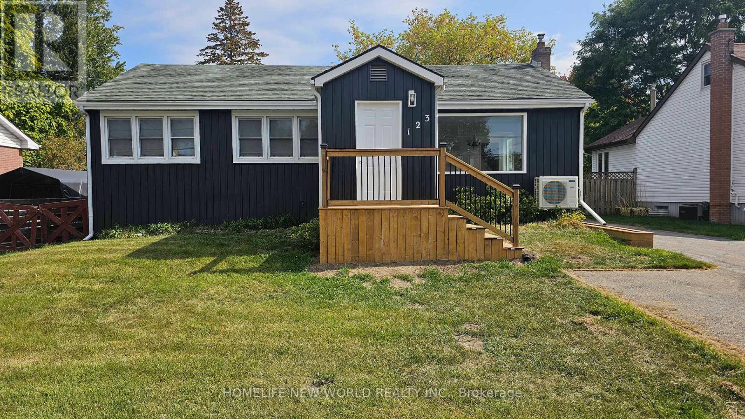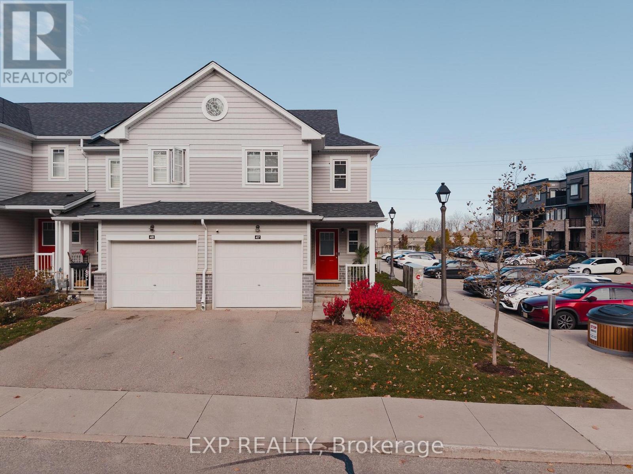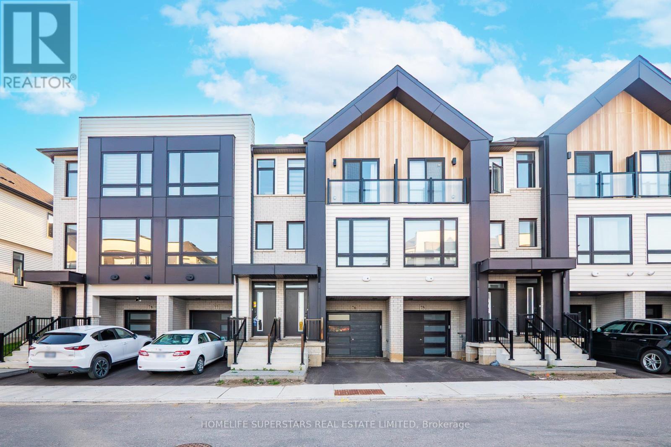12 - 200 Bridletowne Circle
Toronto, Ontario
Bright & Spacious Townhome In Top-Rated School Area (Sir John A. Macdonald School). Fresh Painted. 2-Storey High Living Room Walk-Out To Back Yard. Open Concept. Functional Layout. Hardwood Floor Thru-Out. Newly Renovated 2nd Floor Bathroom, Finished Basement. Low Maintenance Fee Incl Water & Cable TV. Close To All Amenities: Parks, Library, Mall, Supermarkets & Schools. Easy Access To Hwy 401/404. Move In Condition. (id:60365)
808 - 560 King Street W
Toronto, Ontario
**Amazing Location!** Situated in the heart of King St W, this boutique building rarely offers units like this one. It features stunning views and a custom design, including a one-bedroom plus den layout with an open concept design. Highlights include a 9-foot exposed concrete ceiling, a rain shower, ample closet space, and a kitchen island with a "waterfall table" design, complemented by two-tone cabinetry and stainless steel shelving. The building amenities include a rooftop infinity pool and sundeck, 24-hour concierge service, and a gym. Perfect for entertaining! Includes parking spot and a spacious locker. Just steps to trendy restaurants, chic cafes, boutique shops, and vibrant nightlife, with easy access to transit and the waterfront. You don't want to miss out on this!! (id:60365)
2205 - 59 East Liberty Street
Toronto, Ontario
* Heart of Liberty Village* Renovated throughout! Over 1,200 s.f. Exposed concrete 9 1/2 ft ceilings, sunny west view with long balcony electric BBQs permitted, views of water, updated laminate, real brick wall in living room, huge center island in kitchen, new appliances in kitchen, new black sink & goose neck faucet. Pocket doors, deep soaker tub. Vinyl floors for easy cleaning. Walk to everything: fitness clubs, Metro and 2 other supermarkets, banks, pubs & grubs, Exhibition GO, King West street car & soon Metrolinx Exhibition stop at doorstep, walk to Ontario Place, bicycle paths, Bentway concerts, baseball diamond. Concerts at Bud Stage, BMO soccer stadium. Jog along the waterfront. Turn key move in ready. Any size dog welcome. Includes parking + locker. (id:60365)
2312 - 70 Queens Wharf Road
Toronto, Ontario
Welcome to FWD Condos! A spacious & functional 3 bed, 2 bath corner unit with parking and locker. Master features ensuite bath & walk-in closet; modern kitchen w/premium built-in appliances & cabinet organizers; a spa-like bath w/marble tiles; full-sized washer/dryer; roller blinds. Conveniently Located At Bathurst & Fort York! Close to multiple transit stops, the waterfront, restaurants, library, park, financial/entertainment District. Easy access to the Gardiner, Lakeshore & Billy Bishop Airport. (id:60365)
321 - 270 Wellington Street
Toronto, Ontario
Quality Tridel-Built Icon Condo in Prime Downtown Location!Steps to the Financial & Entertainment Districts, top restaurants, Rogers Centre, CN Tower, TTC, subway, The PATH & more. Walk Score: 99! Spacious 1+Den with no wasted space and an excellent open-concept layout. Custom-installed pot lights and real hardwood flooring throughout add a touch of luxury not found in standard units. The master bedroom fits a king-sized bed and includes a walk-in closet. The den is generously sized and versatile-perfect for a home office, guest room, or workout space. The living area is large enough to accommodate a separate dining area.Bonus: Hydro, A/C, heating, and water are all included! (id:60365)
N303 - 455 Front Street E
Toronto, Ontario
Classy & Contemporary at The Canary! Apartment hunters! This perfect 1 bedroom is ready for you. Scandinavian and homey, from its warm tones to its chandelier. A master-crafted layout that's just right, with a bedroom with a real window (facing the courtyard), smart storage (dream closet!) and *ONE LOCKER* as an extra bonus. Walls for art, sleek integrated appliances, and a private balcony. ***** Steps to cafes, restaurants, parks & running/biking trails (Underpass Park, Corktown Commons). And the cherry on top: the 504 King will bring you to the core in 10 mins. ***** All this is ready for you to move in right now. This is the one! (id:60365)
1222 - 0 Parking - 505 Richmond Street W
Toronto, Ontario
505 Richmond Street West is also known as Waterworks. Nothing more needs to be said. But if you don't know this community, simply google it and find out quick! The sellers will be accepting offers on Nov 17. The following will be disclosed to all participating about all participating: conditions; deposit; and closing date of all offers. The attached Schedule X must be attached to your offer. Offers will be presented and reviewed in person, unless otherwise notified. Pre-emptive offers welcome. Only those who have shown the property will be notified of any pre-emptive offers. The listing will not be updated. (id:60365)
703 - 4080 Living Arts Drive
Mississauga, Ontario
1 Bedroom Condo in the Heart of Mississauga!West-facing with stunning, unobstructed city views from the 7th floor. Bright and spacious open-concept layout with hardwood floors, fresh paint, and floor-to-ceiling windows. The kitchen flows into the living and dining area, leading to a large private balcony. The bedroom features a walk-in closet. Includes one parking spot and one locker. (id:60365)
552 Mitchell Road
Cramahe, Ontario
Peace, Privacy & Possibility On 14 + Acres! Welcome To 552 Mitchell Rd., A Tranquil Country Retreat Just Minutes From Warkworth. Nestled On Over 14 Acres Of Privacy, And 2 Workshops, This Property Offers The Ultimate In Rural Living.The Charming 4-Bedroom, 2-Bathroom Home Spans Over 1,700 Sq. Ft., Featuring A Metal Roof, Vaulted Ceilings, A Chef's Kitchen With Granite Countertops And Centre Island, 2 Main Floor Bedrooms And Laundry. Upstairs, Find A Loft-Style Office, A Bright Second Bedroom, And A Private Primary Suite With Walk-In Closet And Ensuite. Need Extra Space? The Massive 3,144 Sq. Ft. Detached Garage, Built In 2017, Includes Its Own Kitchen, Bath, and 2 Bedrooms - Ideal For Multigenerational Living, Guests, Or Your Creative Business Vision, With Its Own Separate Holding Tank. This Versatile Property Invites Endless Opportunities. PLUS, An Additional 745 Sq. Ft Second Detached Shop. Enjoy Morning Coffees Under The Covered Deck, Where The Only Sound Is Birdsong And The Rustle Of Trees. The Private Backyard Is A True Sanctuary Featuring A Hot Tub With Uninterrupted Forest Views, Above-Ground Pool, Private Pond, And Sun-Soaked Deck Perfect For Entertaining Or Simply Unwinding In Nature. (id:60365)
123 Lemoine Street
Belleville, Ontario
Welcome to this beautifully cozy 3-bedroom, 2-bathroom bungalow nestled on a generous lot in a prime location that offers unparalleled convenience. Step inside to discover a fresh, move-in-ready interior featuring new flooring and a neutral paint palette throughout. The basement provides excellent additional space. Practicality meets modern comfort with a high-efficiency heating and cooling system installed in 2024, ensuring year-round climate control and low utility bills. The home also includes a owned hot water tank and a detached garage for extra storage or projects. Enjoy living minutes away from school, church, shopping centers, parks, and entertainment. (id:60365)
47 - 1989 Ottawa Street S
Kitchener, Ontario
Welcome to #47-1989 Ottawa Street South, a bright and inviting end-unit townhome tucked within a peaceful community in Kitchener's south end. Built in 2017 and beautifully maintained, this two-storey condo offers a thoughtful layout and a sense of calm the moment you step inside.The main level features open-concept living with soft natural light, creating a warm and comfortable flow between the kitchen, dining, and living areas - perfect for quiet mornings or easy evenings with family. Upstairs, you'll find three generous bedrooms and well-designed baths, offering space for both rest and routine.With a single-car garage complete with an electric car charger, low condo fees, and quick access to the highway, this home blends simplicity with convenience. Whether you're commuting, starting your next chapter, or simply seeking an easy pace of living, this address makes it all feel effortless. (id:60365)
76 - 55 Tom Brown Drive
Brant, Ontario
Welcome to this brand-new three bedroom, three bathroom townhome built in 2024 by Losani Homes.This modern home has high quality finishes throughout, featuring pot lights in living area, vinyl plank flooring, zebra blinds, 9 foot ceilings, and an open concept layout that creates a bright and spacious atmosphere. The kitchen includes brand new Samsung appliances, quartz countertops and stylish backsplash. Also, convenient main-floor laundry room. Furthermore, the home includes an upgraded HVAC system featuring multiple climate zones and dedicated thermostats on each floor, allowing for personalized temperature control. Enjoy added protection in your new home as it is still under Tarion Warranty! Ideally situated close to Highway 403, Brant Sports Complex, Costco, shops, restaurants, and parks along the grand river. (id:60365)

