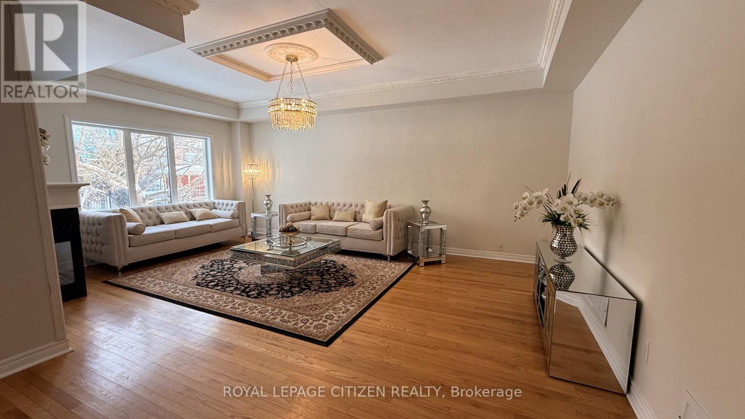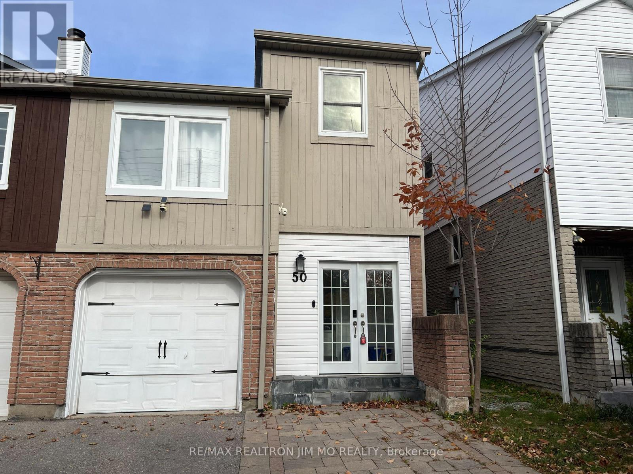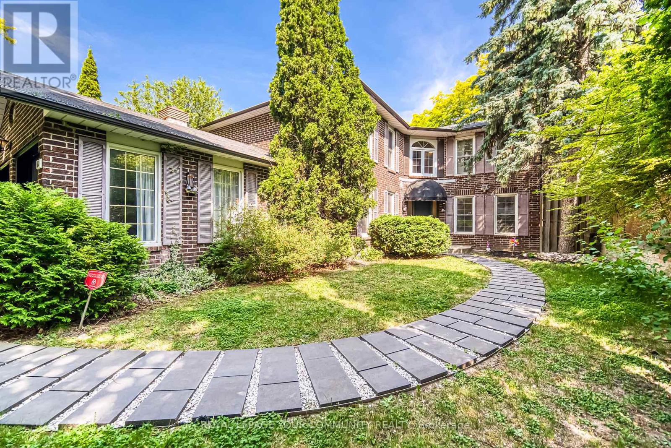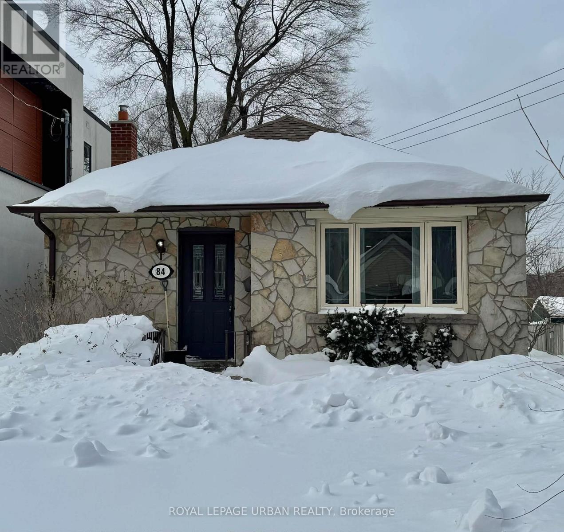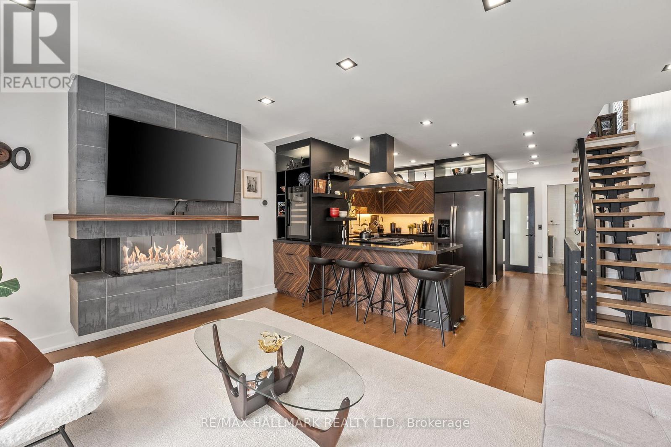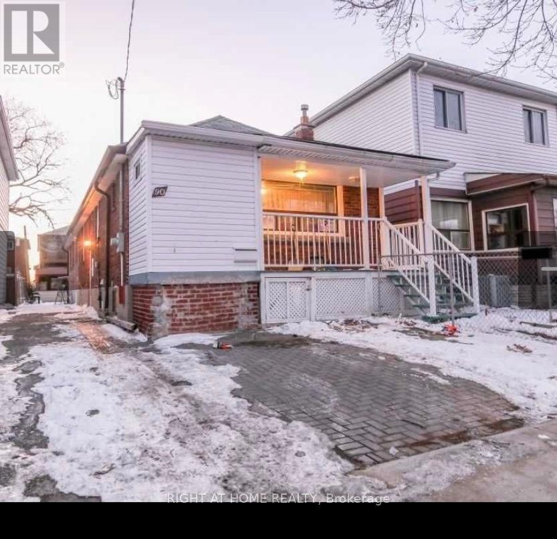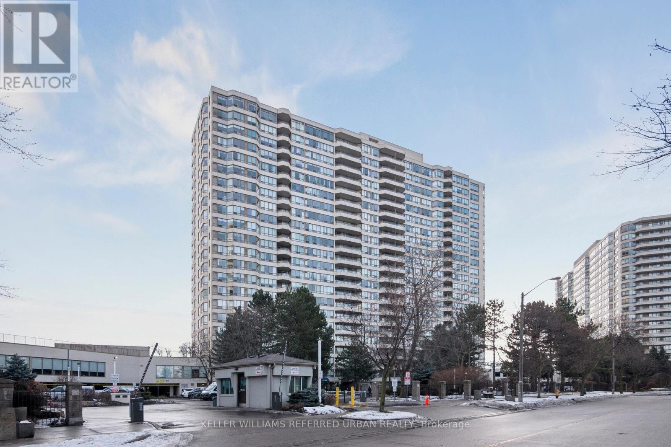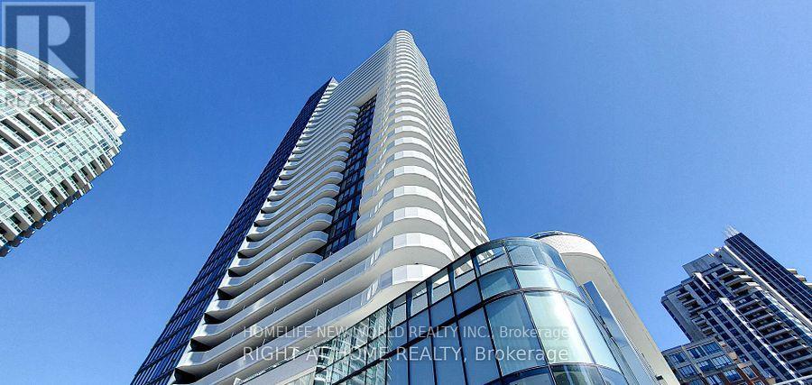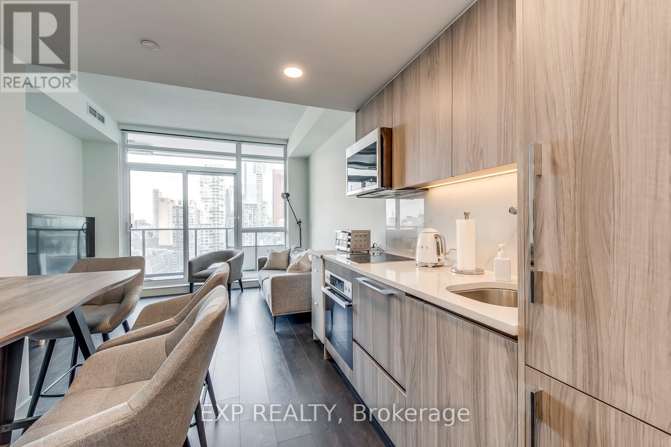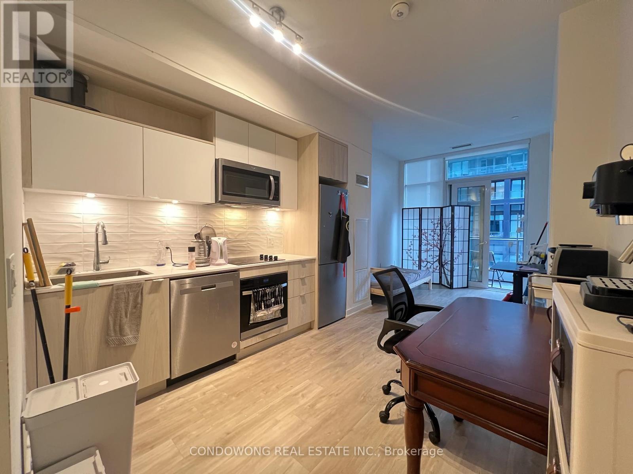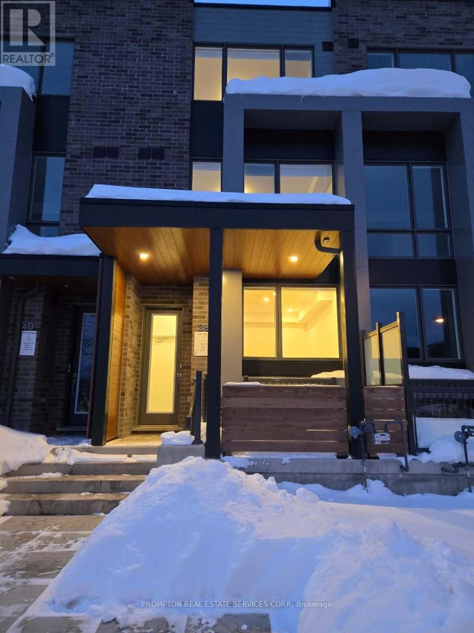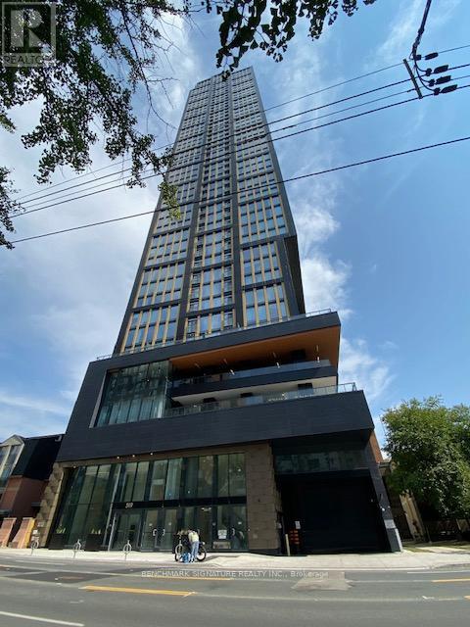180 Kimber Crescent
Vaughan, Ontario
Nestled among multi million dollar custom homes in one of Vaughan's most prestigious neighbourhoods, it offers approximately over 6,000 square feet of total living space. It features a newly updated kitchen and fresh paint throughout, complementing the bright, carpet free interior. A standout feature is the fully finished, self contained basement in law suite, complete with a second kitchen, separate laundry, and a newly updated bathroom, providing an ideal setup for multi generational living. The exterior is equally impressive, showcasing a three car garage and a spacious, pool sized backyard with an underground sprinkler system. Mechanically worry free with a newer roof, furnace, and A/C, and absolutely no rental equipment, this home is ready for immediate enjoyment. Unmatched in convenience, you are minutes from Canada's Wonderland, Vaughan Mills, Highway 7 shopping plazas, York University, the Jane/Highway 7 TTC subway, and 400 series highways for an effortless commute. (id:60365)
Basement - 50 Reginald Crescent
Markham, Ontario
Wow, Basement Unit with 1 Bedroom 1 Ensuite Bath with Bathtub, Fridge, Freezer, Portable Cook-top, Range Hood and Kitchen Sink! Home In Sought After Markham Village. Beautifully Renovated Basement with Separate Entrance, Partially Furnished Unit, High Speed Internet and All Utilities Included! Great Location Close To Markham Stouville Hospital, Transportation, Shops. (id:60365)
14 Julia Street
Markham, Ontario
Welcome to your dream 5-bedroom family home with beautiful upgrades nestled on a quiet, private street in the prestiges Old Thornhill. A total of nearly 4000sqft living space. Finished basement featuring a nanny suite with a 3-piece bath and two recreational area. Enjoy a custom modern Italian Scavolini kitchen with high-end appliances, including a Miele range hood, Bosch built-in oven and microwave, and a Fisher & Paykel integrated fridge. The kitchen also features a purified water system at the sink, and the home is equipped with a water softener system. You can rest easy knowing that key mechanicals are updated, with the air conditioner and hot water tank replaced only 5 years ago. Everyday living is made easy with main floor laundry, direct garage access and a private backyard. Top-ranked schools including St. Robert CHS (ranked 1/746), Thornlea SS (ranked 20/746), and Lauremont Private School nearby. Easy access to GO station and major roads such as Bayview Ave., Yonge St., Hwy 7/407/404/401. Walking distance to parks, community centre, tennis club and more. This home truly combines luxury, convenience, and family-friendly living in one exceptional address. (id:60365)
84 Clonmore Drive
Toronto, Ontario
Rare 3 Bedroom Detached Brick Bungalow In The Hunt Club Area; Updated Kitchen With White Cabinetry and Stainless Steel Appliances; Large Primary Bedroom; Separate Side Entrance With Potential For Basement Apartment; Wonderful Neighborhood; Short Distance to Grocery Stores; Public Transportation; Park; Schools; Excellent Opportunity To Get Into The Market Or Downsize Or Build Up; This House Hits All of The Marks; (id:60365)
Upper, 2nd/3rd Floor - 13 Woodfield Road
Toronto, Ontario
This stunning renovated 3-storey semi-detached home is a true gem. A luxurious suite on the second & third floor. Backs onto Johnathon Ashbridge park w/tennis courts, children's playground & more. 1 laneway parking spot. The 2nd & 3rd floors have been recently renovated w/expensive upgrades. 2nd floor includes an ultra-modern kitchen featuring newer high end appliances & sleek black stone countertops. Custom closets w/ interior lighting provide ample space for even the largest of wardrobes. 3-piece bath w/ glass shower enclosure & handheld shower wand. Gas fireplace w/ 3-sided view. A stunning floating staircase leads up to the primary retreat on 3rd floor. The luxurious suite on 3rd floor is a fashionista's dream. Large windows flood the room w/ natural light. Pot lights & custom railings. Ensuite bathroom is a stand out w/ clawfoot tub, giant rain shower head, & water closet that leave you in awe. Juliette balcony offers a perfect spot for relaxing & enjoying the warm summer breeze. Custom closets provide ample storage. Hardwood floors throughout. Easy access to downtown & the DVP. Steps away Queen St E & 24hr streetcar. A must see! (id:60365)
90 Pharmacy Avenue W
Toronto, Ontario
Good Location Detach 3+3 Bedrooms Bungalow Home, With 4 Baths in High Demand Oak Ridge Community, Walking Distance To Victoria Park Subway,School,Community Centre,Park,Shopping Worship Place,3 Bedroom Finished Basement With Separate Entrance. (id:60365)
1021 - 3 Greystone Walk Drive
Toronto, Ontario
Original owners for 35 years, very well maintained with updated 3-pc bathroom & freshly painted, corner unit with lots of natural light and unobstructed view, this 2 bedrooms suite features a solarium that can be used as an office or breakfast area, 2 large bedrooms with lots of windows and a family size living room, 24 Hour Gatehouse Security, desirable location with easy access to TTC, Go Train, Supermarket & Bluff, maintenance fee includes heat, hydro, water& CAC. (id:60365)
2905 - 15 Holmes Avenue
Toronto, Ontario
Newer Condo At Yonge/Finch. Functional Layout With 9 Ft Ceiling. Floor To Ceiling Windows, Quartz Counter Top And Centre Island, Laminated Floor T/O. Face Unobstructed North View. Luxury Building, High Demand Area, Steps To Subway, Supermarket, Restaurants And All Amenities. (id:60365)
3103 - 38 Widmer Street
Toronto, Ontario
Welcome to Central Condos, where urban living is redefined. Built by the renowned Concord in the heart of Toronto's Entertainment District and Tech Hub - this home is the perfect blend of style and functionality in this bright and thoughtfully designed one-bedroom condo. Featuring high-end built-in appliances, built-in closet organizers, and an unobstructed east-facing view, it combines practicality with modern elegance. With a Walk Score of 100, Transit Score of 100, and Bike Score of 98, everything you need is within easy reach. Two major grocery stores, No Frills and Independent City Market, GoodLife Fitness, and a Toronto Bike Share station are all within 300 meters. Osgoode Station is less than a 10-minute walk, or hop on the King, Queen, or Spadina streetcar lines to connect to the rest of the city. Residents enjoy exceptional amenities, including a state-of-the-art cardio and weight room with smart-mirror virtual fitness, a high-tech meeting area with smart glass-equipped private rooms, a campus-style work lounge with private booths and tabletop charging, and an indoor/outdoor pool with private movie screenings. Everyday conveniences are taken to the next level with refrigerated grocery lockers for fresh groceries, smart parcel lockers for secure deliveries, EV charging stations, and visitor parking. Don't miss this opportunity to experience the ultimate in Toronto urban living.*Furniture inclusion can be negotiated* (id:60365)
1120 - 121 Lower Sherbourne Street
Toronto, Ontario
Bright and contemporary suite at 121 Lower Sherbourne St featuring an open layout, modern finishes, and great natural light. Conveniently located steps to transit, parks, and all downtown amenities. (id:60365)
38 Green Gardens Boulevard
Toronto, Ontario
Welcome to Lawrence Park, located in the prestigious New Lawrence Heights community. This spacious and well-designed three-storey townhome with a fully finished basement offers an exceptional layout ideal for modern family living.The home features 4+2 rooms and 5 bathrooms, along with a 2-car garage, providing ample space and functionality. The main floor welcomes you with a bright, open-concept layout that seamlessly connects the kitchen, dining, and living areas-perfect for everyday living and entertaining. Hardwood flooring highlights the principal rooms, complemented by upgraded tile finishes, modern maple cabinetry The second floor offers two generously sized bedrooms plus a versatile den, ideal for a home office, study area, or additional family space, along with a full bathroom. The third floor is dedicated to privacy and comfort, featuring a primary suite with a walk-in closet and an elegant ensuite, as well as an additional bedroom.The fully finished basement adds exceptional value and flexibility, complete with a separate kitchen, bathroom, and laundry room, along with upgraded appliances-perfect for extended family living or future income potential.Additional upgrades include a feature wall fireplace, an upgraded staircase with oak treads and refined railing details, enhanced kitchen finishes, and high-quality craftsmanship throughout.Conveniently located close to Joyce Public School, Flemington Public School, and Lawrence Heights Middle School, as well as Yorkdale Park and Glen Long Park. Shopping, dining, and entertainment are just minutes away at Yorkdale Shopping Centre, one of Toronto's premier destinations, offering everyday convenience within easy reach. (id:60365)
4508 - 319 Jarvis Street
Toronto, Ontario
This luxury 2-bedroom, 2-bath condo located steps from Dundas and Jarvis offers modern urban living. Featuring an open-concept layout with floor-to-ceiling windows and a balcony boasting stunning views, this unit is perfect for professionals and students alike. Enjoy a sleek kitchen with built-in appliances, ensuite laundry, and access to a 24/7 concierge. Walking distance to the subway, Eaton Centre, universities, and the financial district, this location offers the ultimate convenience for city living. (id:60365)

