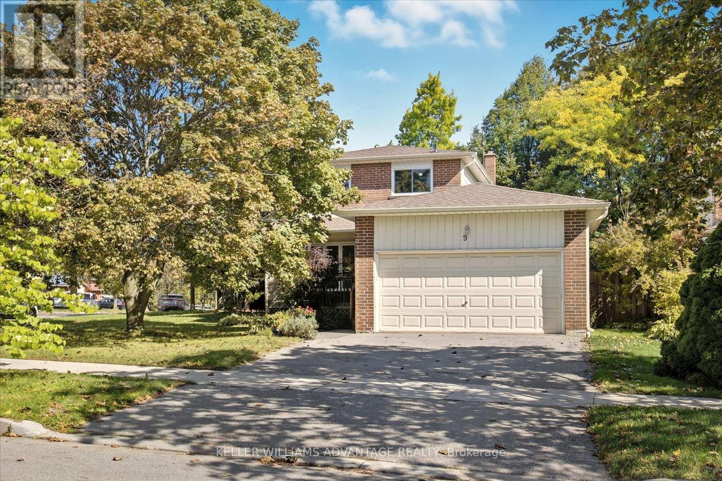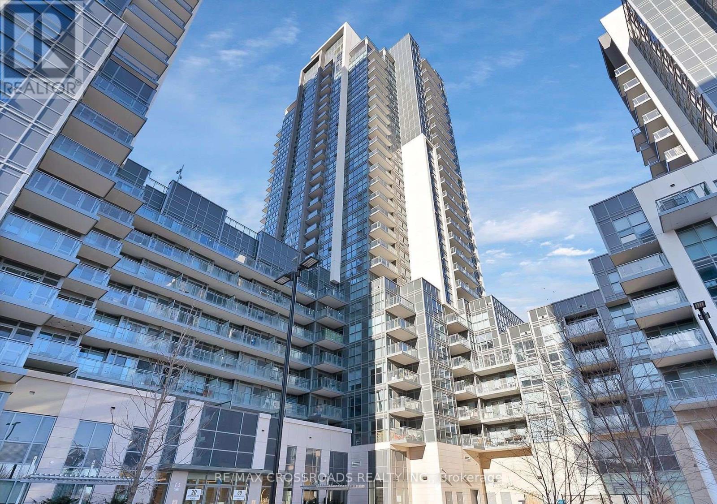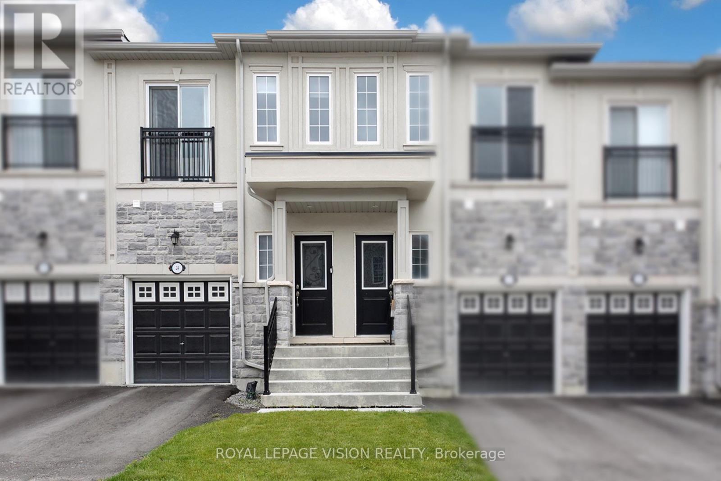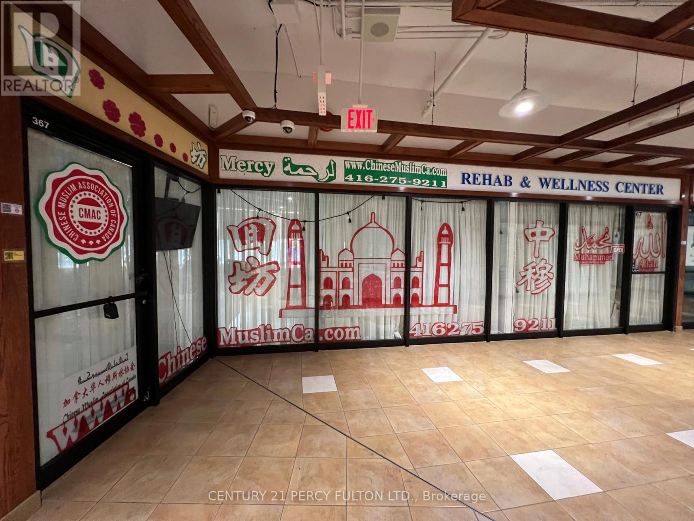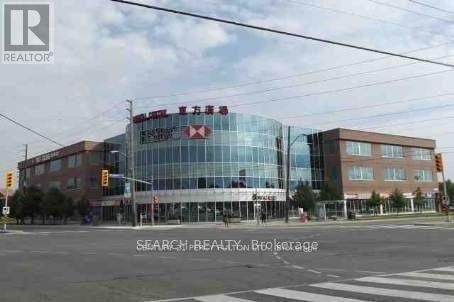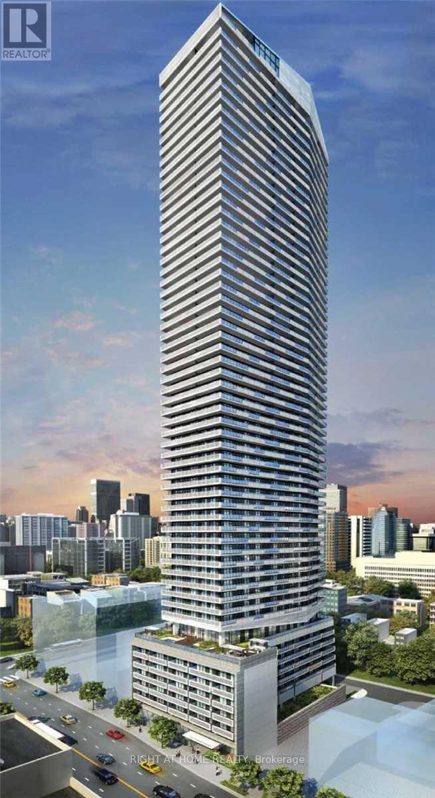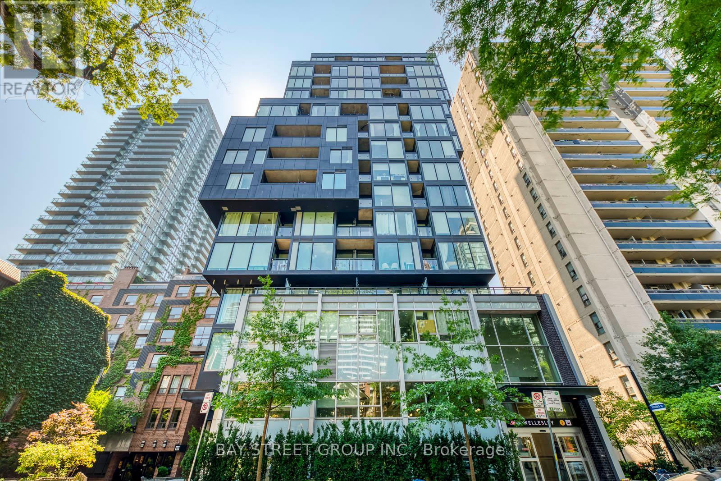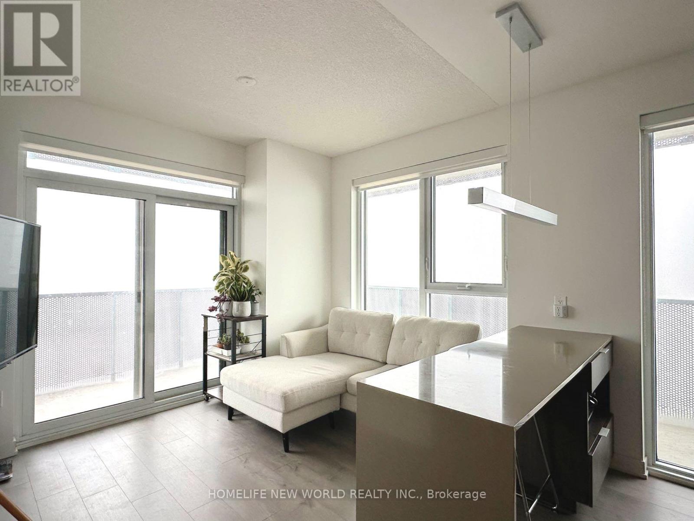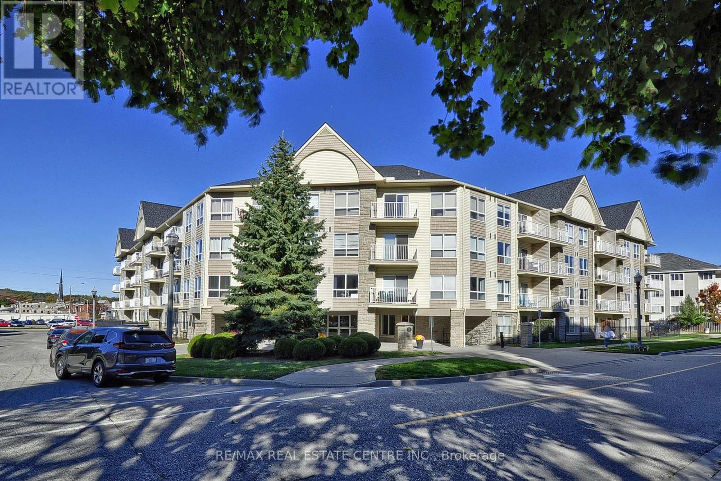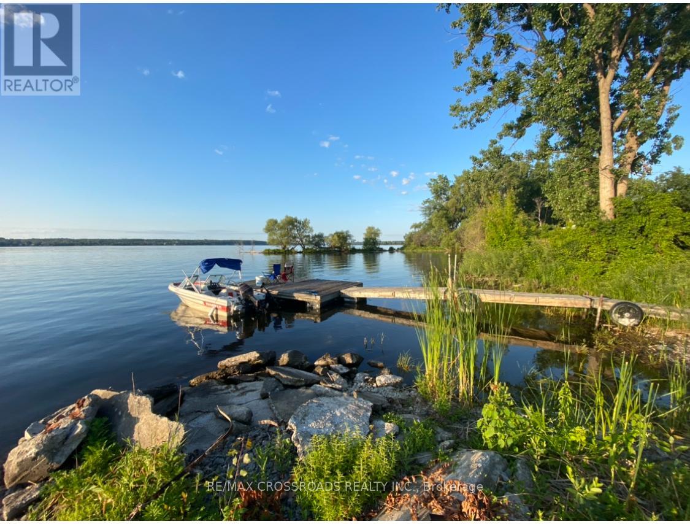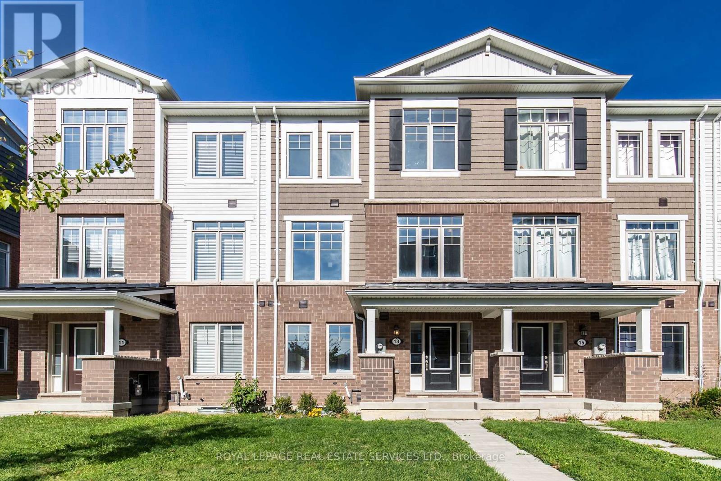9 Blue Anchor Trail
Toronto, Ontario
Welcome to 9 Blue Anchor, a lovingly maintained 3-bedroom, 3-bathroom family home on an impressive corner lot in the highly sought-after West Rouge community! Bright and spacious, this residence is ready for your personal touch, your canvas to create a forever home. The main floor features sun-filled living and dining rooms, a cozy family room with fireplace, and a walkout to a deck overlooking the fenced backyard perfect for kids, pets, BBQs, and entertaining. A large front verandah invites you to enjoy quiet moments and greet neighbours out walking their dogs. Upstairs you'll find three generous bedrooms, including a primary suite with walk-in closet and private ensuite. The basement offers a versatile rec room, play area, fourth bedroom, laundry, and plenty of storage. With a double garage, private drive, and corner lot boasting secret garden spaces, this home has room to grow and dream. Steps to top-rated schools, parks, shopping, dining, worship, and the Waterfront Trail. Commuting is easy with Rouge Hill GO and Hwy 401 minutes away. Homes on this street rarely come up for sale. In a neighbourhood filled with custom builds and a strong sense of community, this is your chance to join something special. Don't miss it! (Note that some photos are virtually staged.) (id:60365)
1505 - 30 Meadowglen Place
Toronto, Ontario
Two Bedroom + Den Corner Unit (id:60365)
24 Prospect Way
Whitby, Ontario
This modern townhome is your perfect urban oasis. Located in a convenient neighbourhood with easy access to public transit and shopping, it offers a comfortable and stylish living space. Enjoy the convenience of having everything you need within walking distance. Photos taken prior to current tenancy. Showings Saturday 12:00 - 4:00pm (id:60365)
367a&b - 4438 Sheppard Avenue E
Toronto, Ontario
Bright SW Corner unit in Oriental shopping center, close to Scarborough town center, hwy 401, TTC at Doorstep, very convenient location. Good mix of Businesses, Rbc bank, Food court, Department store, Travel agency, Massage, Professional offices and schools. two units combined into larger unito(367A & 367B). Gorgeous corner unit with unobstructed view from 15 wall to wall windows. good for Real Estate, Lawyers, Doctors, accountant, workshop, schools, general officess *Selling less appraisal value* 367A Gross 601sft Net 368sft, condo fee $555, appraisal $137999; 367B Gross 936sft, Net 606sft, condo fee 865.62, appraisal: $137000, total appraisal value: $339000 (id:60365)
367a&b - 4438 Sheppard Avenue E
Toronto, Ontario
Located on Brimley/sheppard in Oriental shopping center, near Scarborough town center, hwy 401, TTC at Doorstep, very convenient location. Good mix of Businesses, Hsbc bank, Food court, Department store, Travel agency, Massage, Professional offices and schools. This is a bigger unit, two unit combined into one(367A & 367B). Gorgeous corner unit with unobstructed view. This unit can be used is good for Real Estate office, Doctors, Lawyers, workshop, schools, general office. Priced way below MPAC appraisal value* Escalator Passenger & moving elevators, centre stage (id:60365)
5106 - 2221 Yonge Street
Toronto, Ontario
Open Concept Luxury Condo Right In The Heart Of Vibrant Midtown. Bright With Lots Of Natural Light, Practical Layout, 9Ft Ceilings, Floor To Ceiling Windows. Top Quality Appliances-Integrated Fridge/Dw, SS Oven/Microwave, Standalone Range Hood. Granite Countertops, Lots Of Storage, Soft Close Drawers. Oversized Balcony To Enjoy Magnificent South View. 24 Hrs Concierge. Steps To Eglinton Station, LRT About To Start. Shopping, Groceries, Restaurants, Banks, Parks (id:60365)
1601 - 17 Dundonald Street
Toronto, Ontario
Rogers High-Speed Ignite 1Gbps Unlimited Internet is included In Maintenance Fee, Boutique & Luxury Condo W/Direct Access To Wellesley Subway, no need to brave the cold winters! Beautiful 1 Bedroom + Study Area Unit 524Sq Ft + Balcony with South West Exposure. No Wasted Hallway Spaces, Floor To Ceilings Windows & Engineered Wood Floors Thruout W/ Upgraded Solar Roller Shades, Modern Kitchen W/Quartz Counters, Ceramic Back Splash, Integrated B/I Appliances. Mins To U Of T, Ryerson, Queens Park, College Park, Hospitals, Dundas Sq, Eaton Ctr, Restaurants, Shopping, Yorkville & Yonge&Bloor. One Locker Included. (id:60365)
2311 - 7 Grenville Street
Toronto, Ontario
Welcome Students and New Comers* Downtown Core. Sunny South West Conner, Large Wrap Around Balcony.Fresh paint, Full Furnished 3 Bed Room. Amenities Incl 60' Infinity Pool On 66th Floor; Step To Subway,College Park And Other Amenities; Minutes To U Of T And Toronto Metropolitan University; Landlord will get the unit fresh painted in neutral color for tenant to Move In And Enjoin. Parking $2000 extra, Locker $60 extra (id:60365)
3310 - 20 Richardson Street
Toronto, Ontario
Excellent Location! Step to Transit, George Brown College, St Lawrence Market, Hwy Qew, Sugar Beach And More! Outdoor Pool, Exercise Room, Basketball Court, 24 Hrs Concierge. High Floor 2 Beds 2 Baths Corner Unit with Large Balcony. Furnitures in the unit can stay or remove. (id:60365)
8 - 302 Harris Street
Cambridge, Ontario
Perfectly situated just minutes from Cambridge's vibrant Gaslight District. Enjoy the convenience of many amenities nearby like the Cambridge library, shopping, arts centre, gyms, and many cafés all within walking distance. This well-maintained unit features a open-concept layout, 2 bedrooms and 2 bathrooms. The primary bedroom with the ensuite and the other bedroom has the main bathroom right beside it. The kitchen offers great counter space and cabinetry, perfect for cooking and entertaining. A private balcony is ideal for morning coffee, evening relaxation or just people watching. The ameneties in the building include a gym, party room and area for bbqing. Whether you're a first-time buyer, downsizer, or investor, this condo offers unbeatable value. (id:60365)
336 Water Street
Deseronto, Ontario
Amazing commercial waterfront lot just few blocks away from the township centre ready for the new motivated buyer. Enjoy the views of the waterfront with all the possibilities the property will offer. (id:60365)
13 Canoe Lane
Hamilton, Ontario
Beautiful, spacious and thoughtfully designed! Welcome to this rarely offered 4 bedroom, 3.5 bathroom townhome featuring a 2 car garage and 2 additional driveway spaces! Freshly painted throughout with brand new carpet. The ground floor offers a spacious private bedroom with a 4 piece ensuite. Ideal for guests, an older child or an in-law suite. The main floor boasts the open concept kitchen with stainless steel appliances, subway tile backsplash and a large island. Just off the kitchen / dining room is the oversized balcony. Perfect for bbqing and enjoying those warm summer evenings. The bright, spacious living room flows seamlessly from the kitchen, making family gatherings effortless. Upstairs the primary retreat boasts a walk-in closet and 3 piece ensuite with a large vanity and stand up shower. Two additional bedrooms and a full bathroom complete this floor. The unfinished basement provides a blank canvas with endless potential for additional living space. Situated in a family-friendly neighbourhood with a playground and plenty of visitor parking, this home offers easy access to the Red Hill Valley Parkway, public transit, schools, shopping, and more. A must-see!! (id:60365)

