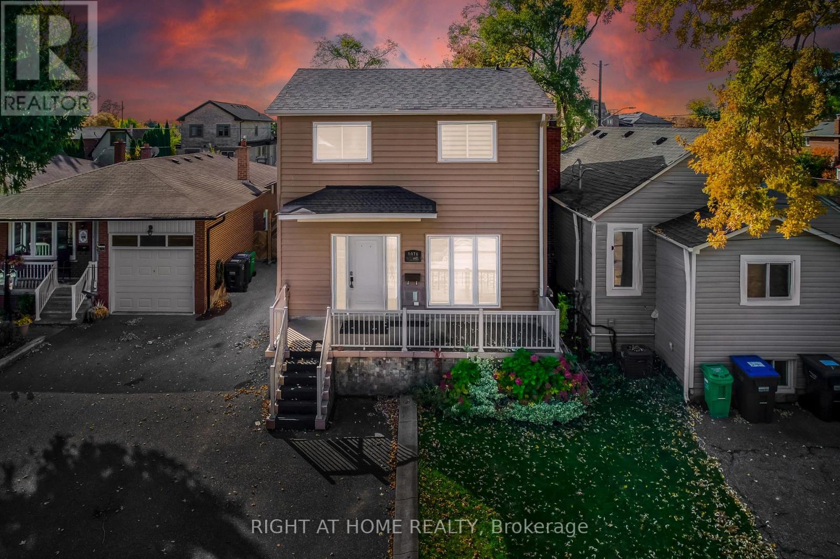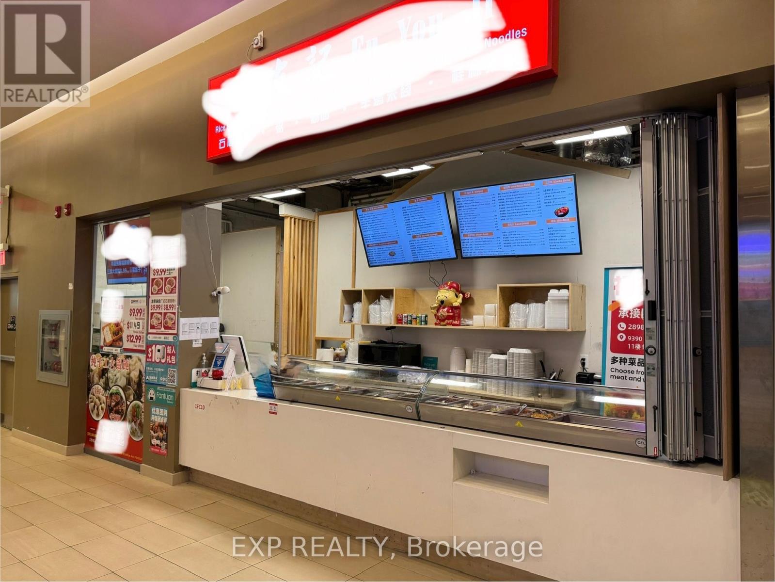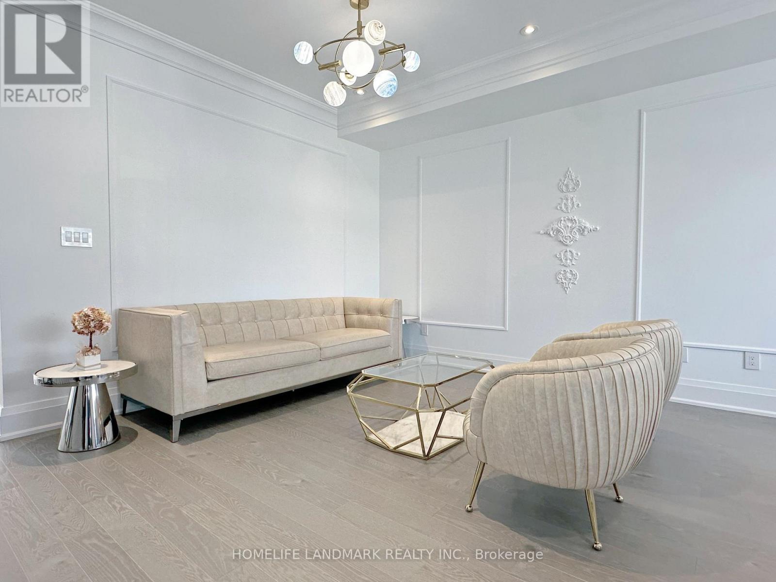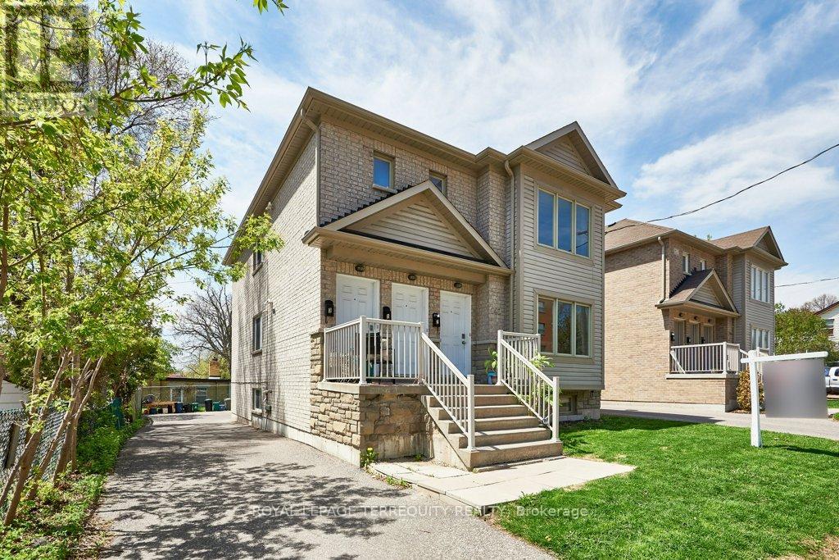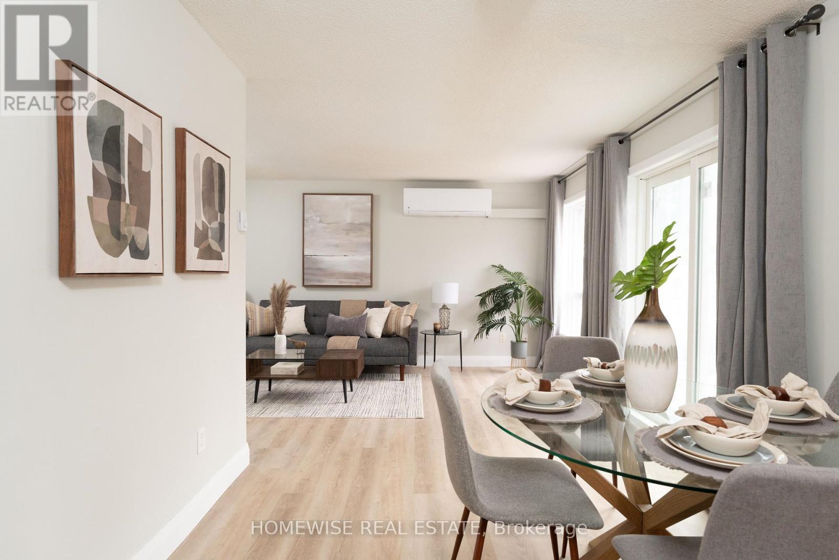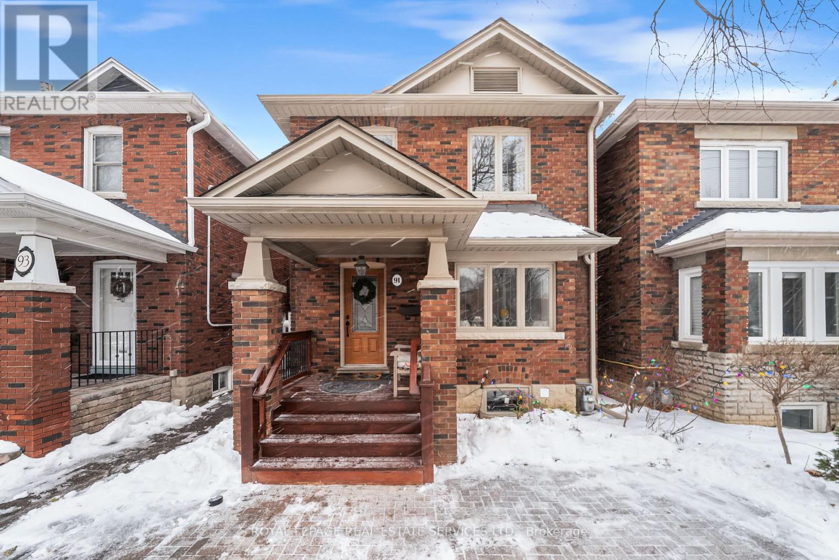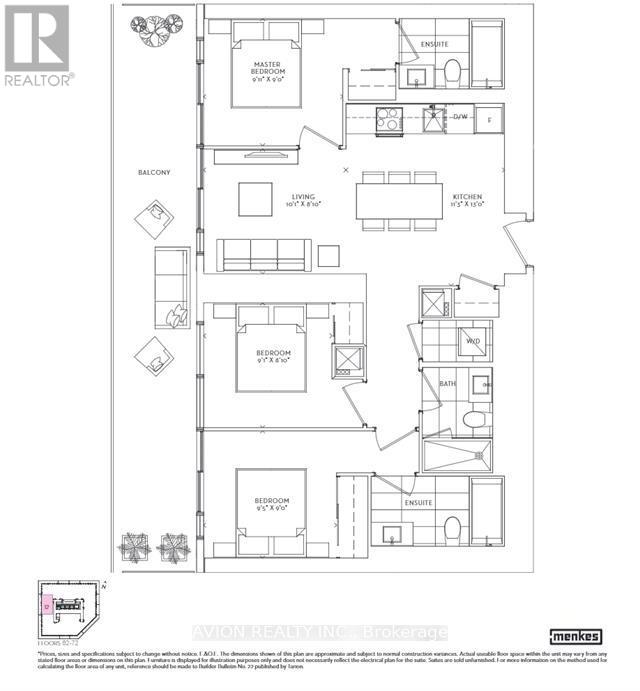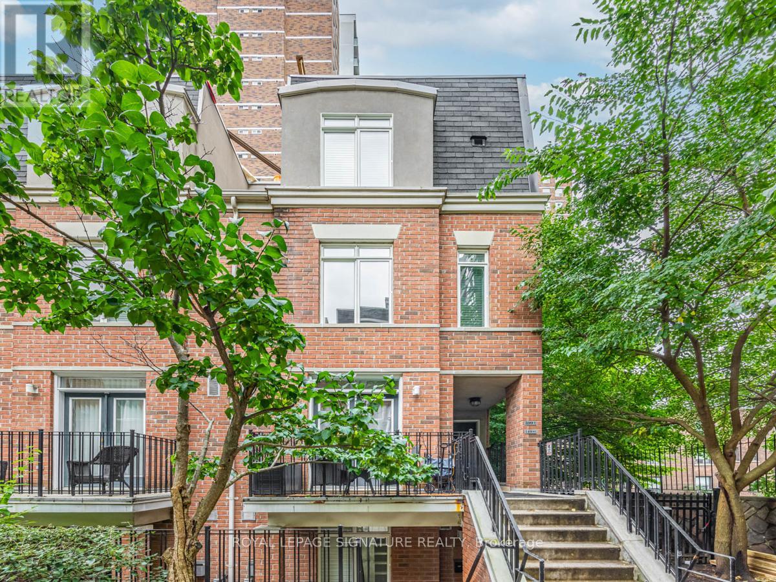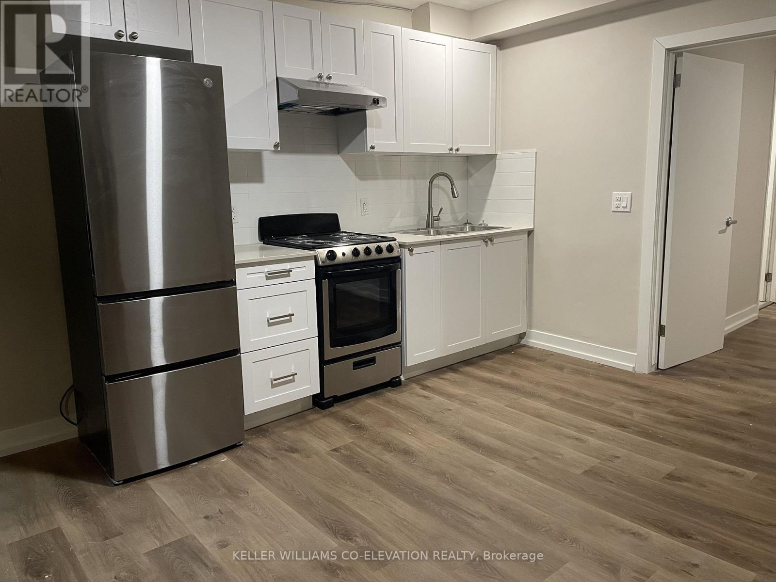Upper - 1076 Eastmount Avenue
Mississauga, Ontario
Welcome to Lakeview Living at Its Finest! Location, Location, Location! Nestled in the heart of Mississauga's highly desirable Lakeview community, this beautifully maintained 3 bedroom home offers the perfect blend of city convenience and lakeside tranquility - truly the best of both worlds.Just a short walk to the lake, you'll enjoy effortless access to scenic waterfront trails, lush parks, short drive to golf courses, and a vibrant mix of local shops and cafés along Lakeshore Road. Commuters will appreciate being only minutes from Long Branch and Port Credit GO Stations, the QEW, and Port Credit Village - with downtown Toronto just a 20-minute drive away on a good day.Step inside to a bright, sun-filled interior featuring an open-concept main floor that seamlessly connects the living, dining, and kitchen areas - ideal for entertaining, relaxing, or family gatherings. Upstairs, you'll find 3 spacious bedrooms, perfect for a growing family, guests, or a comfortable home office. Outside, enjoy a backyard oasis, complete with a beautiful interlock patio and gazebo - perfect for summer barbecues, outdoor dining, and weekend get-togethers. The backyard also features a large storage/workshop room, ideal for extra storage or any handyman projects with addition to Shed. Upper Level ONLY, Basement NOT included. (id:60365)
19 Vintage Gate
Brampton, Ontario
Motivated Sellers Stunning Renovated Home with Legal 2-Bedroom Basement! Welcome to 19 Vintage Gate, a beautifully upgraded detached home offering approximately 3,800 sq. ft. of finished living space in one of Brampton's most sought-after communities. This exceptional property includes a fully finished 2-bedroom legal basement apartment (Registered 2nd Dwelling) with a separate entrance and separate laundry, making it ideal for growing families, multi-generational living, or buyers seeking strong rental potential. Step inside to discover extensive upgrades, including fresh paint, modern pot lights, and bright, open living areas. The main floor features a separate living room and a family room with a gas fireplace, main-floor laundry, and an open-concept kitchen that flows seamlessly into the family and entertainment areas-perfect for gatherings. The upper level offers four generous bedrooms, including a spacious primary suite with a walk- in closet and a luxurious ensuite. Outside, the property makes a lasting first impression with concrete landscaping and an extended driveway accommodating up to four vehicles, plus a double garage with automatic openers. A fantastic option for extra living space or steady rental income. Located in a family-friendly neighborhood, this home is just minutes from top-rated schools, parks, shopping, restaurants, and convenient transit. Commuters will appreciate quick access to Highways 407, 410, and 401.This is a rare opportunity to own a luxurious home that combines comfort, convenience, and income potential. Don't miss your chance-this home won't last long! (id:60365)
9390 Woodbine Avenue
Markham, Ontario
Tenanted, Fully Equipped Food Court Unit at King Square Shopping Centre. This is one of the few available food court units at King Square Shopping Centre. With 4+5 years remaining on the lease and a steady $3,500/month rental income, this property represents a truly cash-flowing investment opportunity. King Square Shopping Centre is 340,000 sqft comprising of office, retail, restaurant, supermarket, gymnasium, virtual golf simulator, daycare, floral shop, dentist, doctor, fertility clinic, medical offices, cultural centre, roof top garden, and other amenities! Over 850 parking spots available including underground parking. Additional potential with increasing occupancy and development in the surrounding area. (id:60365)
45 Gandhi Lane
Markham, Ontario
Discover Unparalleled Luxury in This Stunning 4-Bedroom, 5-Bathroom Townhouse, Ideally Situated in the Sought-After Hwy 7/Bayview Area. This Sun-Filled Gem Features an Open-Concept Design Enhanced by 9-Ft Smooth Ceilings on Every Floor, Large Windows Throughout, and Elegant Flooring & Crown Moulding. The Gourmet Kitchen Is a Highlight, Featuring Quartz Countertops, Built-in S/S Appliances, a Bright Breakfast Area, and a Large Walk-in Pantry. Enjoy the Spacious Primary Bedroom With Its Own Ensuite and Private Balcony. Additional Amenities Include a Finished Basement With an Large Ensuite Recreational Area and Laundry Room, an Oak Staircase With Iron Pickets, Pot Lights, and a Huge Terrace Complete With a Gas BBQ Line. With Close Proximity to Public Transit, Shopping Plazas, Restaurants, Schools, Parks, Go Train, and Hwy 404/407, This Home Offers Both Luxury and Convenience. **EXTRAS** S/S Kitchenaid Fridge; B/I Microwave, Oven, Cook-Top, Dish Washer, Winery Fridge; Range-Hood, W&D, Ring Doorbell. All Window Coverings. Maintenance Fee Covers: Unlimited Basic Internet, Lawn, Window & Roof Maintenance, Snow Shovel. (id:60365)
140 Mary Street N
Oshawa, Ontario
Investors Take Note! 140 Mary Street North is a 13 year old, legal purpose-built triplex. Over $70k income potential! A property like this is a very rare find! Situated in the desirable O'Neill area of Oshawa close to schools, parks, transit, Costco, Lakeridge Health Oshawa, and walking distance to downtown. All three units are very bright and spacious with two large bedrooms, a full bathroom, open concept kitchen with centre island, and separate living and dining rooms. Each unit has its own private laundry, individual furnace, central air (Units 2 & 3), and owned hot water tank. The units are almost identical in layout. There is an abundance of cupboard and counter space in the kitchens, plus a pantry. All units have plenty of storage with a front hall closet plus large bedroom closets. Unit 1 (lower level) is home to the water room and master electric on/off switches. Three gas and three hydro meters - Landlord only pays the water! Each unit has its own electrical panel inside the unit for easy access when necessary. Unit 2 new central air 2019, Unit 3 new air conditioner June 2025, Unit 3 new furnace 2023 . This property is ideal for an investor but could also work for someone looking to live in one unit and rent the others. Two units tenanted - place your own tenants in remaining unit or or move in yourself! All three units in this legal triplex present beautifully and have the same open, highly functional layout - come see for yourself! (id:60365)
B2 - 240 Ormond Drive
Oshawa, Ontario
Welcome To The Beautiful Cedar Valley Townhomes In Oshawa! These Spacious And Modern Townhomes Are Situated In A Peaceful And Family-Friendly Neighbourhood, With A Variety Of Amenities And Features Available To Make Your Family Feel Right At Home. This Two Bedroom Townhome offers Luxury Vinyl Floors, Newer Kitchen With Stainless Steel Whirlpool Appliances And Is Filled With Natural Light. It Offers A Private Outdoor Space Perfect For A BBQ Or Just To Relax And Enjoy The Outdoors. Two Spacious Bedrooms On The Second Floor With A Large Bathroom. Attached 1 Car Garage. Mere Steps From Great Parks, Schools, Stores, Restaurants, Transit And More. Professionally Property Managed With Curb Side Waste Collection. Enjoy Two Private Areas On The Complex To Relax. (id:60365)
801e - 500 Queens Quay W
Toronto, Ontario
Sunrise by the bay. Everything else a walk away. Waterfront living on Queens Quay, where marina views meet unbeatable walkability & everyday convenience. Spectacular sunrises & unobstructed south-facing views of the marina & Music Garden define this sun-filled corner suite. With outstanding walk, transit & bike scores (96 / 92 / 95), this Queens Quay address delivers truly effortless urban living. Everyday errands and commutes unfold with ease, as the streetcar, waterfront trails, Harbourfront, parks, grocery stores, and local amenities are all moments away. Union Station, St. Lawrence Market, and the Gardiner are minutes from home, while summer concerts in the Music Garden add a lively cultural backdrop just outside your door. Impeccably maintained & set within a well-managed, refined building, this home blends lakefront tranquility with everyday city convenience in a truly elevated living experience. Thoughtfully designed for elevated waterfront living, this two-bedroom, two-bath residence offers 9' ceilings, a marble foyer & a cozy gas fireplace that brings warmth & sophistication to the open-concept living space. Expansive windows bathe the home in natural light, while two private balconies extend your living outdoors, perfect for morning coffee or winding down with lake breezes at sunset. The gourmet kitchen features granite countertops, stainless steel appliances & generous storage, seamlessly blending form & function for everyday living or entertaining. The spacious primary suite is a true retreat, complete with a brand-new king-size orthopedic mattress & a beautifully appointed ensuite. The second bedroom offers exceptional flexibility, featuring a Murphy bed with a queen-sized orthopedic mattress that seamlessly transitions between a guest suite, home office, or multi-purpose space. Within a boutique-style building with 24-hour concierge service, this residence delivers comfort, peace of mind & a rare balance of lakefront calm & city convenience. (id:60365)
6906 - 100 Harbour Street
Toronto, Ontario
uxurious Harbor Plaza Residence 785 Sf 2 Bedrooms Unit With Large Balcony, Amazing City & Lake View, Direct Access To Underground Path Connecting Downtown Core. Beautiful Night View, Steps To Cn Tower, Union Station, Scotiabank Center, Rogers Centre, Financial & Entertainment Districts, Harbour Front, Longos, Shops & Cafeteria And More Extras:Use Of Fridge & Dishwasher, Flat Top Stove, Microwave, Stack Washer & Dryer, Window Coverings, Amenities Incl 24-Hr Concierge, Party Rm, Games & Theatre Rm, Lounge Area, Bbq. (id:60365)
91 Wanless Avenue
Toronto, Ontario
Welcome to 91 Wanless Avenue, a well-appointed home on a quiet, tree-lined street in the heart of Lawrence Park North. Offering nearly 2,500 square feet across all levels, the layout is thoughtfully designed for comfortable, family-friendly living.The exterior features classic curb appeal with a red brick façade, welcoming front porch, and Edwardian-revival proportions that sit naturally within the streetscape. Inside, a light-filled foyer sets a warm tone, complemented by hardwood floors and heated floors throughout the home, providing consistent comfort year-round.The main level is anchored by a generous formal dining room with a gas fireplace and large bay window, ideal for both everyday living and entertaining. The kitchen forms the heart of the home, centred around a substantial soapstone island, with stainless steel appliances, ample storage, and excellent prep space. At the rear, the family room is framed by expansive windows and glass doors that open directly to the south-facing backyard, creating a seamless indoor-outdoor connection. A discreet two-piece powder room completes the main level.The second level offers three bedrooms and two bathrooms. The primary suite overlooks the front of the home and includes extensive built-in storage and a five-piece ensuite with double vanity, glass-enclosed shower, and deep soaker tub. The additional bedrooms are well proportioned and filled with natural light, with a conveniently located laundry area on the same level.The lower level provides added flexibility with a side entrance and walkout to the backyard, a large open living area, a full three-piece bathroom, and an additional bedroom or family room suitable for guests, office use, or extended family. Steps to Wanless Park, close to top public and private schools, the Granite Club, shops and restaurants along Yonge Street, and just a five-minute walk to Lawrence subway station, this is a well-rounded home in one of Midtown Toronto's most established neighbourhoods. (id:60365)
6212 - 55 Cooper Street
Toronto, Ontario
Step into this brand-new 3-bedroom, 3-bath residence where modern elegance meets everyday comfort. Featuring 9-ft smooth ceilings, an open-concept layout, and stainless-steel appliances, this home blends sophistication with functionality. The spacious kitchen flows seamlessly into the living area, perfect for entertaining or relaxing. Two ensuite bedrooms offer privacy and style, creating a serene retreat within the city. Ideally located near Downtown Toronto, George Brown College, and the Harbourfront Trails, with groceries, LCBO, transit, and the Gardiner Expressway just steps away. A perfect balance of luxury and convenience awaits. (id:60365)
401 - 415 Jarvis Street
Toronto, Ontario
Welcome To The Central At 415 Jarvis Street. Downtown Living With A Quiet Twist. Discover This Bright And Stylish 2-Bedroom, 2 Bath Stacked Townhouse Located In The Heart Of Toronto. This Coveted End-Unit Floor Plan Is One Of The Larger Units In The Complex (850sqft + 215sqft rooftop deck) And Offers Thoughtfully Updated Living Space, Bathed In Natural Light. The Chef-Inspired Kitchen Features Sleek Quartz Countertops, A Fully Tiled Backsplash, And Stainless Steel Appliances Including A French-Door Fridge With A Double Freezer Drawer And Ample Full-Sized Cabinetry For All Your Culinary Needs. Enjoy Cozy Evenings By The Gas Fireplace And Sunny Summer Barbecues On Your Private Rooftop Terrace, Complete With A Direct Water Hookup For Your Dream Rooftop Garden. With Hardwood Floors Throughout, Two Generous Bedrooms, And Updated Finishes, This Home Offers The Perfect Balance Of City Convenience And Quiet Retreat. Nestled Just Off The Main Strip, You Are Close To All The Action But Far Enough To Enjoy Peace And Privacy. A Locker For Additional Storage Included. 1 parking spot is included in rent. Don't Miss Your Chance To Live In One Of Downtown Toronto's Most Walkable And Vibrant Neighbourhoods. (id:60365)
A - 133 Prospect Street S
Hamilton, Ontario
Welcome to 133 Prospect Street South, a fully renovated 1-bedroom apartment offering modern comfort and style. This bright, updated unit features sleek stainless steel appliances and is perfect for singles or young professionals. Located in a vibrant neighbourhood, you'll enjoy easy access to Hamilton's best amenities, including nearby parks, cafes, and shops, with the downtown core just minutes away. Conveniently close to major transit routes and the Hamilton GO Station, commuting is effortless. With grocery stores, restaurants, and entertainment options nearby, this beautifully upgraded apartment provides the ideal blend of city convenience and comfortable living. (id:60365)

