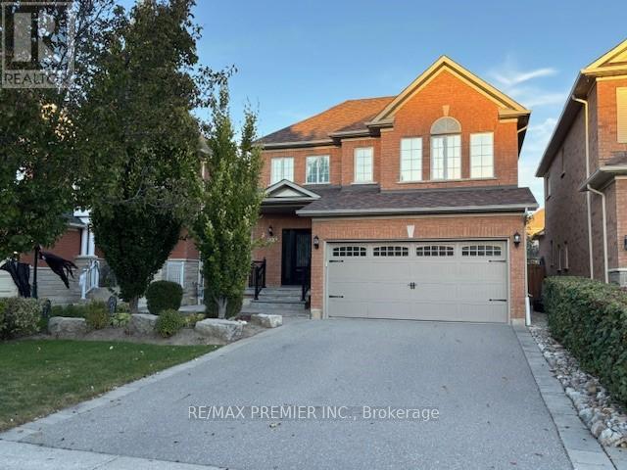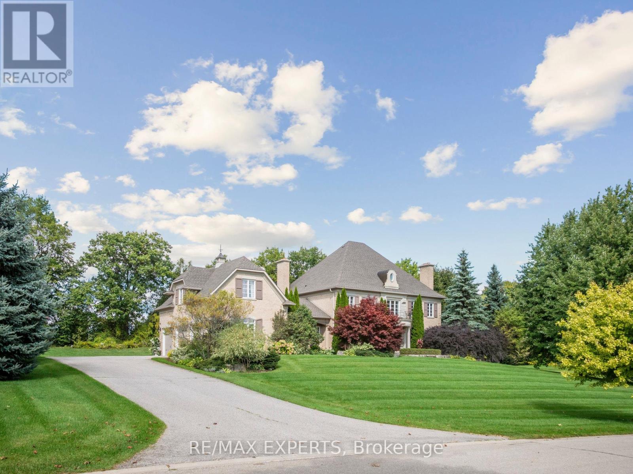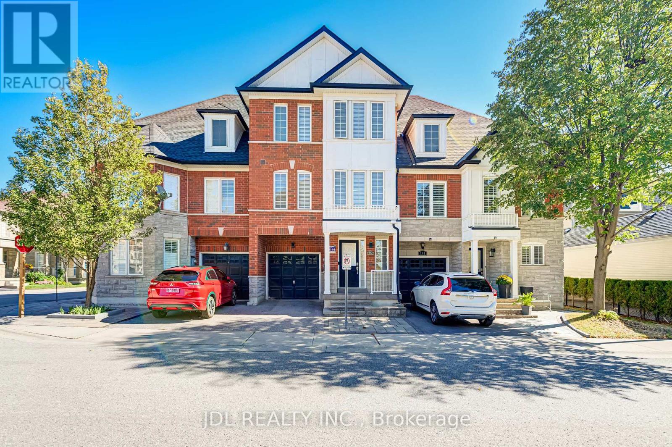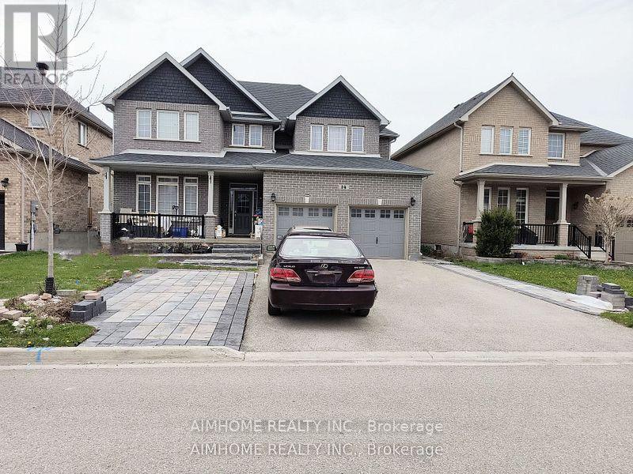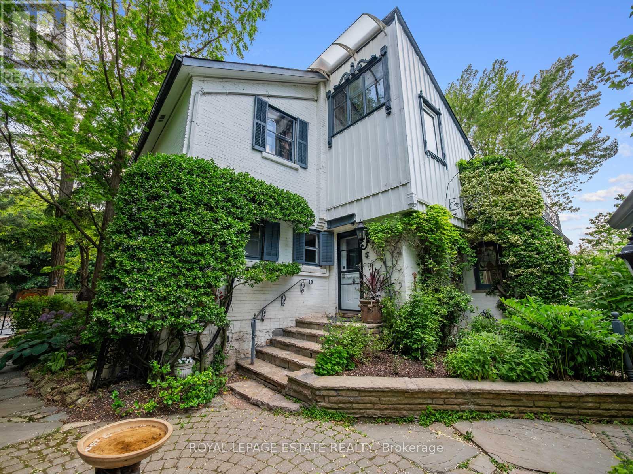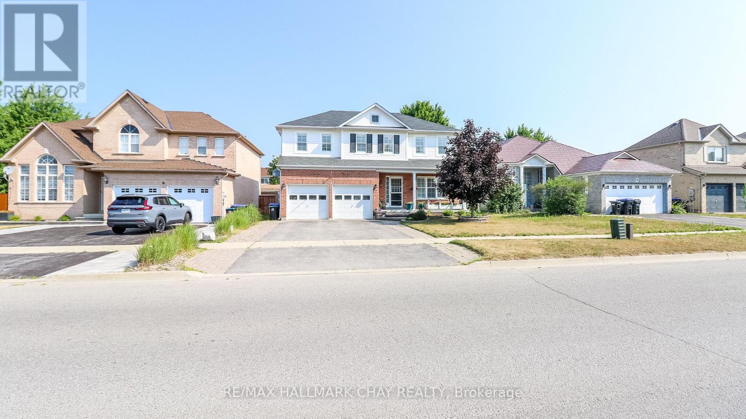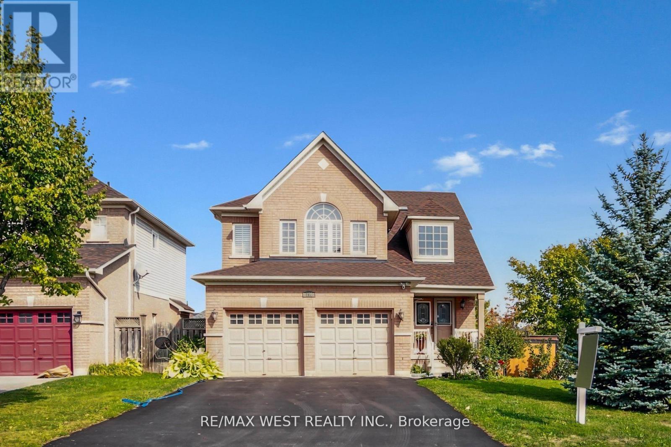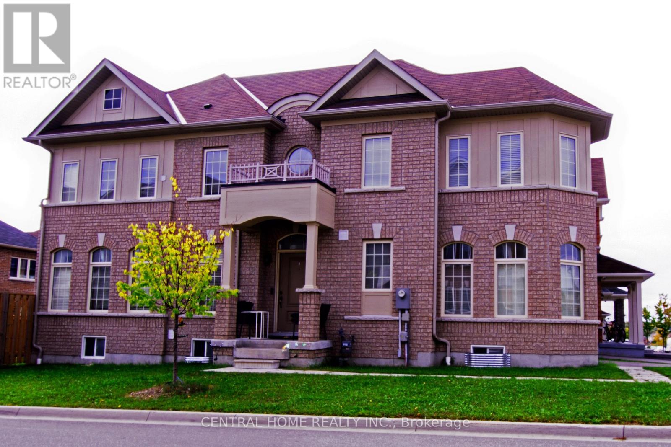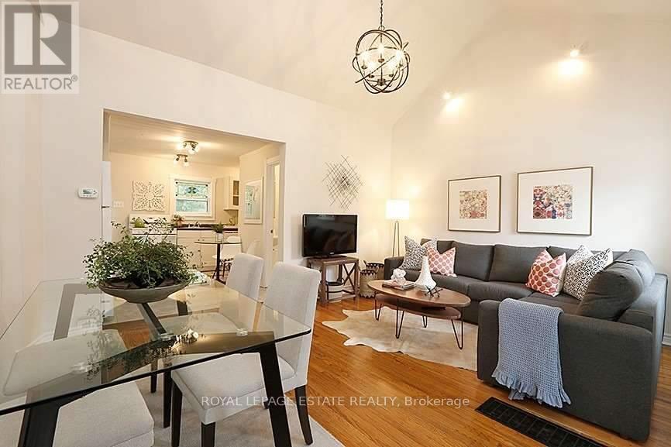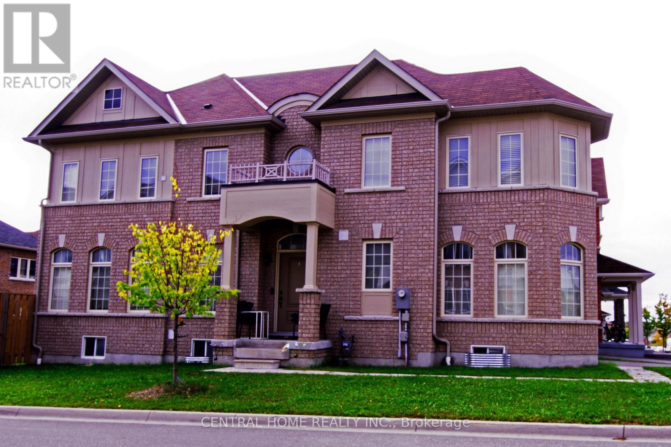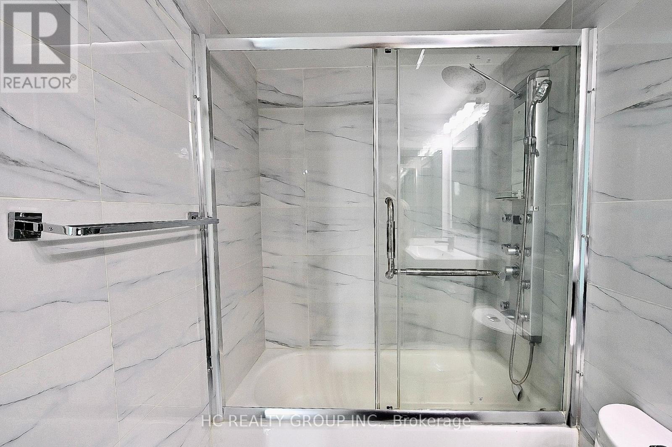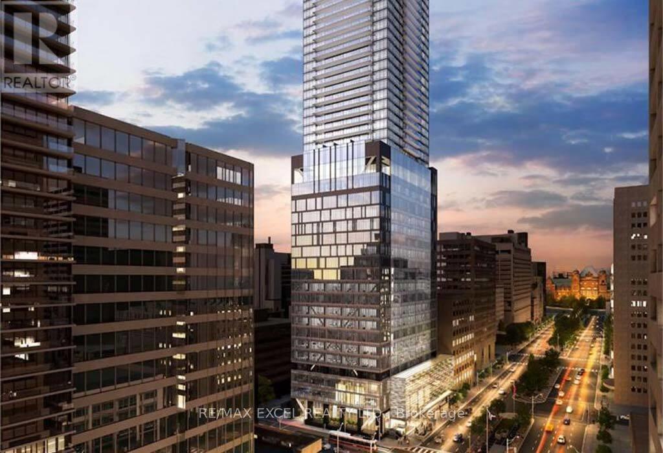325 Vellore Avenue
Vaughan, Ontario
Immaculate and Meticulously Maintained Gorgeous Detached Home" In The Prestigious Neighborhood Of Vellore Village. Airy and Functional Open-Concept Layout. Gas Fireplace in the Family Room. Direct Access To Garage Through Laundry Room. Beautifully Well-Maintained Backyard. Nicely Front Entrance with Flagstone and Stone Prof/Landscaped. Finished Bsmt With 3pcs.Bath, Open Concept, Rec Elect Fireplace, Large Yard W/Interlocking Patio. Roof 2016, High Eff. Furnace, Cac, C.Vac Hwt. All Replaced 2019 (id:60365)
105 Eden Vale Drive Se
King, Ontario
Welcome to this Exquisite, Luxury Custom Built Residence in Prestigious Fairfield Estates. This Stunning Home is Situated in One of the Best Known & Highly Demanded Neighborhoods in Ontario! Sophisticated Golf Courses, Top-Rated Schools Such as the Country Day School, Conservation Areas, Great Restaurants, Major Highways (400, 404, etc. ) Making this Community More Feasible. This Upscale Manor Style House is Boasting High End Finishes and Large Picturesque Green Grass Grounds of 2.03. Acres. Beyond the Dramatic Curb Appeal You will Find Impeccably Designed Home Showcasing Finishes Throughout. Such As: Grand Two -Story Foyer with Soaring Elegant Chandelier, Hardwood Flooring All Over the House, the Gourmet Chefs Kitchen is Open to Breakfast Area with Walkout to Cozy Patio and Welcoming Huge Backyard. Spacious Elegant Family Room with Coffered Ceilings, Wood Fire Place and Large Picturesque Window is Ideal for Family Members. On the Main Floor of the House you will Enjoy such Primary Retreats as Office/Library with French Door, Living and Dining Rooms with Pot-lights, Fireplace, Molded Ceilings and Large Picturesque Windows. On the Second Floor of the House you will Come Across of 4 Spacious Bedrooms with 4 Upgraded Ensuite ( 1x5, 1x4, 1x3, 1x3) The Additional Feature of this House is NUNNY's LARGE ROOM on the Second Level of the House with Separate Entrance ,Separate Laundry Room, Separate Kitchen with S/S Appliances. The Lower Level is Ideal for Entertaining and Relaxation with a Recreation Room, Pool Table, Home Theatre, Wet Bar, Guest Room with 4PC Ensuite, Sitting Room with Sauna. High End Engineering Flooring, Pot-lights and Large Additional Room Can be Use as a Storage or Gym Room. The Private Oasis of Sophistication and Family Comfort of this House is Offering the Ultimate Refine Living in One of the Most Coveted Locations In King City! (id:60365)
103 Thoroughbred Way
Markham, Ontario
Prime Location. GreenPark Townhome At A Private Courtyard In High Demand "Berczy" Community ** Top Ranked School Zone: Pierre E.Trudeau Hs *** Seller Spent over $60,000 on Upgrades. Features a Gourmet Kitchen with Quartz Countertops, high-end appliances, and a Large Centre Island Perfect for Entertaining. Walk out to a Private Patio for Outdoor Enjoyment. Over 40 Pot Lights / Crown Moulding Throughout; Oak Staircase; Ground Floor Family Rm/Office With Walk Out Backyard. Mins To "Centennial"/ "Mount Joy" Go Train, Direct Bus To Scarborough Town Center, School Bus Stop. (id:60365)
Bsmt - 14 Tim Jacobs Drive
Georgina, Ontario
LEGALIZED APARTMENT FOR RENT***. Your safety is No.1 priority. This Newly Finished With Legal Permit 2Bedrooms+1Den Basement, Secondary Suite With Separated Walk-Up Entrance Is Ready For Your Occupancy. The Den Can Be Used As A Recreation Room. Newer Kitchen With A Granite Counter, Italian Marble Backsplash, Powerful Insert Wave Motion Hood And Travertine Marble Floor. Morden Spacious 3Pcs Bathroom With Black Calacatta Quartz Counter Top, Two Sinks, Two Led Mirrors And Cabinets, Slate Natural Stones For The Shower Wall, Bathroom And Shower Area Are Separated. Three Good Size rooms With W/I Closets And Vinyl Floor. All Led Pot Lights. Large Pantry Storage With Led Light. Separate Laundry. Tenant(s) i Will Pay 25% Of The Whole Houses Utilities(Water, Electricity, Gas, Hot Water Tank Rental), One Outdoor Parking Spot On Drive Way Is Included. Close To Walmart, Restaurants, Banks And Schools And Hwy404. Tenant is responsible For His/Her Parking Spot And Side Walk And Basement Walk-Up Entrance Snow Removal. (id:60365)
89 Main Street S
Markham, Ontario
Timeless Charm Meets Modern Comfort in This Classic 1863 Home. This is the one you've been waiting for. Set on a rare, private treed corner lot in the heart of town, just a short walk to historic Main Street. This Classic Revival residence offers authentic period details alongside thoughtful modern upgrades. Crafted with enduring quality, the home features triple-brick construction on the main floor, double-brick on the second keeping the home soundproof and peaceful. Soaring 9-foot ceilings in the dining room showcases the home's grand scale. Original millwork, 12-inch baseboards, and two fully operational fireplaces retain the home's historic character, while large windows invite natural light throughout. The layout includes 3 spacious bedrooms, 2 bathrooms, a main floor office, and generous principal rooms perfect for both everyday living and entertaining. Modern updates include: energy efficient boiler (2019), Three-pack air conditioning units (2022), 200-amp electrical service (2011), 40-year fiberglass roof shingles (2017), upgraded insulation (2011). Outside, enjoy more than a third of an acre of fully private, manicured grounds surrounded by mature trees, an in-ground sprinkler system, and a detached 2-car garage with 5 total parking spaces. A rare opportunity to own a meticulously cared-for piece of local history, with quick access to nature trails, Hwy 407, Hwy 7, and GO Transit. Ideal for those who value architectural integrity, craftsmanship, and timeless charm. This is not a designated heritage home, but is in a heritage area district. (id:60365)
14 Gold Park Gate
Essa, Ontario
Welcome to 14 Gold Park Gate in the sought after 5th Line subdivision of Angus. Conveniently located, it is only minutes from local amenities and CFB Borden and 15 minutes from the 400 HWY and the Big Box Shopping District. This 4 bedroom home has plenty of room for a growing family or extended family setting. The kitchen and dining area of the main floor is the focal point of the home. The kitchen is designed around the family chef...plenty of room to work, granite counters, extensive storage and cabinetry, gas stove and a large center work island. The dining room has plenty of room and will fit the entire family for the holiday gatherings. The kitchen/dining area leads out to the deck with gazebo and off to the fenced yard with plenty of gardens, mature fruit trees and a sprinkler system to assist. A built-in gas line for the bbq adds for a convenient touch. The main floor is completed with a powder room and a second exit directly into the gazebo. The hardwood stairs lead to the second floor where all the bedrooms are generously sized and feature hardwood flooring. The primary bedroom features a 4 piece ensuite, walk-in closet and is located at the back of the home for a quite setting. An additional 4 piece bath and laundry complete this floor. The basement level is framed and drywalled waiting for your personal touches. Additional bedrooms? Theatre room? The potential is only limited by your imagination. There are many bonuses to this home.....hardwood throughout, carpetless home, granite counters, California shutters throughout, hot water on demand (owned), water softener, 7 stage reverse osmosis water treatment system, gas bbq hook up on deck +++ and the size needed for a large family. Don't wait, book your personal tour before this one disappears. (id:60365)
196 Millburn Drive
Clarington, Ontario
Stunning dual-family detached home on a sun-filled corner lot at 196 Millburn, ideally located close to parks, schools, shopping, and transit. Perfect for multi-generational living or investors, this home features over $150,000 in renovations completed in 2021 for the legal walkout basement apartment, creating a bright, fully self-contained unit with its own kitchen, bedroom, bath, and laundry ideal for extended family or rental income. The main level showcases a modern kitchen with quartz counters, stainless steel appliances, hardwood floors, gas fireplace, and convenient laundry with access to the double garage. Upstairs, the spacious primary retreat offers a walk-in closet and spa-like ensuite, with additional bedrooms featuring hardwood throughout. Finished with California shutters and pot lights, this home blends elegance, comfort, and flexibility in one exceptional package. (id:60365)
25 Camilleri Road
Ajax, Ontario
1855 Sq. Ft. House Built ON 2020!!! Excellent Castle Looking design!!! Bright With Sunshine!!! Extra Large Living Room. Full Brick Detached 2 Story Home IN A Great Location & Desirable Community. Minutes Walk To Public School, Parks. Close To Shopping Plaza, Walmart, Super Centre, Metro, Starbauck, Tim Horton, Worship Places, Cineplex, Gym, Public Transit, Hwy 401 Hwy 407. Tenant Pays Utilities. (id:60365)
30 Amroth Avenue
Toronto, Ontario
**Cute As A Button** Great Condo Alternative - This Charming 1 Bedroom Loft Bungalow Has Beautiful Vaulted Ceilings, Open Concept Living/Dining, With A Private Fenced In Backyard. Conveniently Situated On A Quiet Street, Steps From Danforth, Shops, Eateries And Transit. A Quick Stroll To Oakcrest & East Lynn Parks. (id:60365)
25 Camilleri Road
Ajax, Ontario
1885 Sq. Ft. House Built ON 2020!!! Excellent Castle Looking design!!! Extra Large Living Room!!! Bright With Sunshine!!! Full Brick Detached 2 Story Home IN A Great Location & Desirable Community. Minutes Walk To Public School, Parks. Close To Shopping Plaza, Walmart, Super Centre, Metro, Starbauck, Tim Horton, Worship Places, Cineplex, Gym, Public Transit, Hwy 401 Hwy 407. (id:60365)
311 - 15 Greenview Avenue
Toronto, Ontario
2 bedrooms and 2 baths in one of the most luxurious building by Tridel in north york, close to subway yonge and finch, grocery, shopping, restaurant, park, school. Building offers, indoor pool, great gym, guest suite, visitor parking, 24 hours concierge, fresh paint, one parking included, price. Great value in the building. International students are welcome. (id:60365)
2211 - 488 University Avenue
Toronto, Ontario
Prime Location**University & Dundas**Beautiful & UnObstructed West View Of Downtown & Lakeshore**FloorToCeiling Windows**Open Balcony**Open Concept W/ 9 Ft. Smooth Ceiling**1 Bedroom+Den**Den Can Be A Room W/ Sliding Door**Bathroom has Free Standing Tub**Spacious Kitchen has Plenty Of Cupboards, Counter Space & Breakfast Bar**Above St. Patrick Subway Station**100% Walking Score**Steps To Toronto General Hospital, University of Toronto, OCAD, TMU, City Hall, China Town, Financial District, Eaton Centre. (id:60365)

