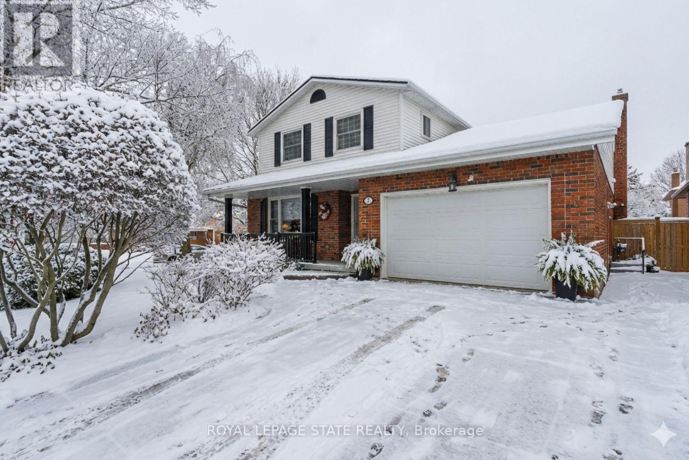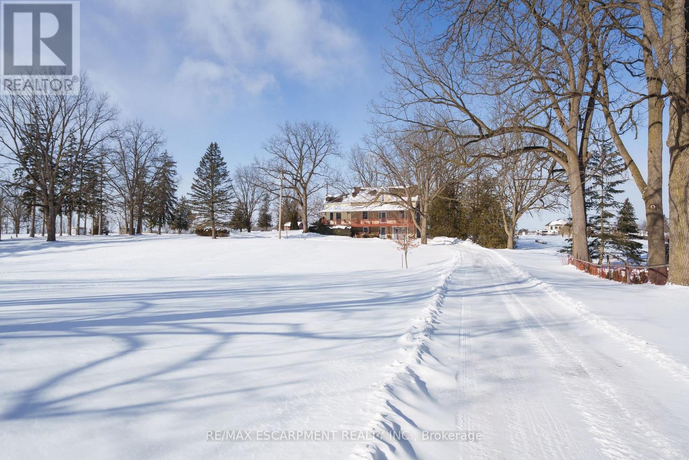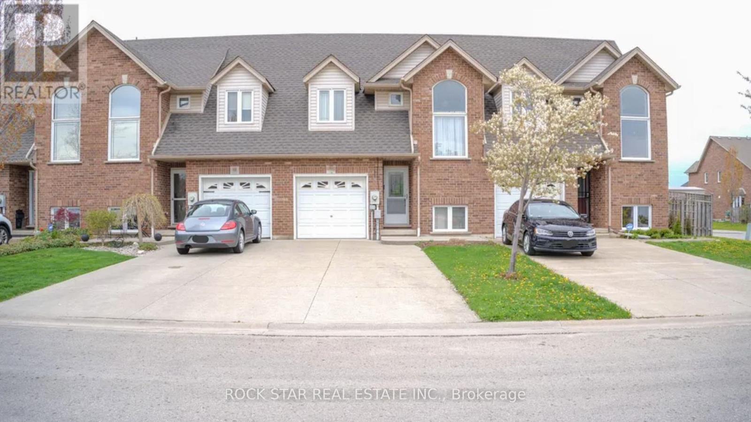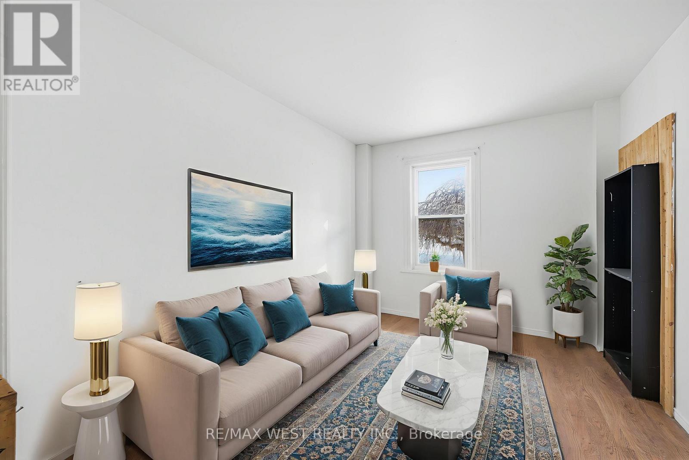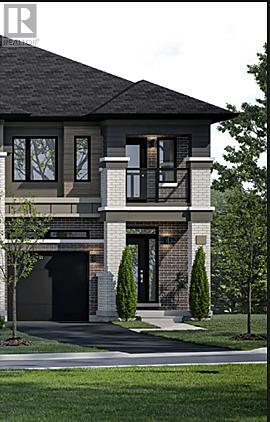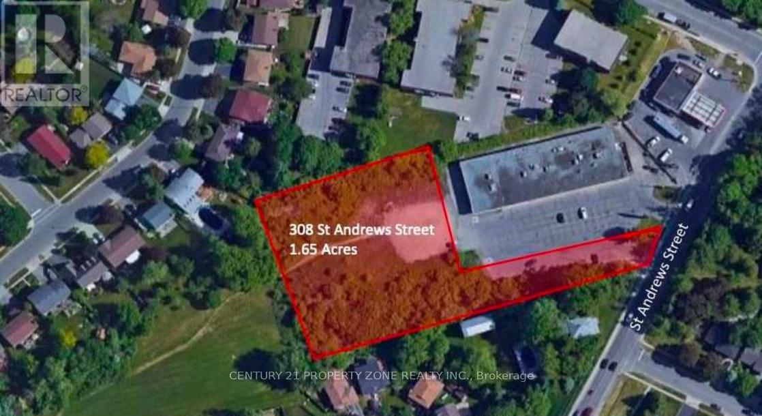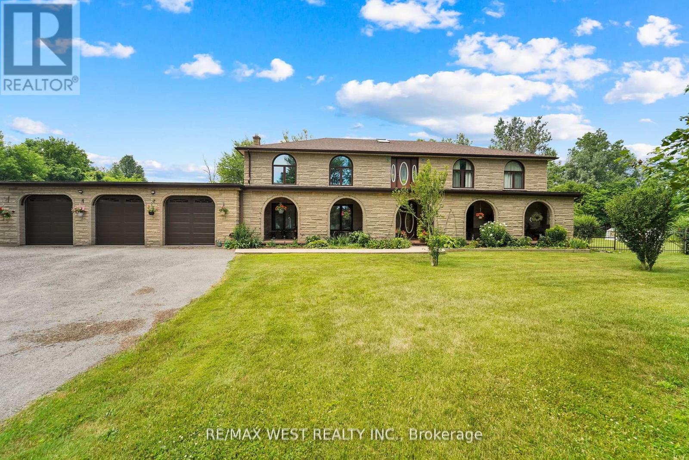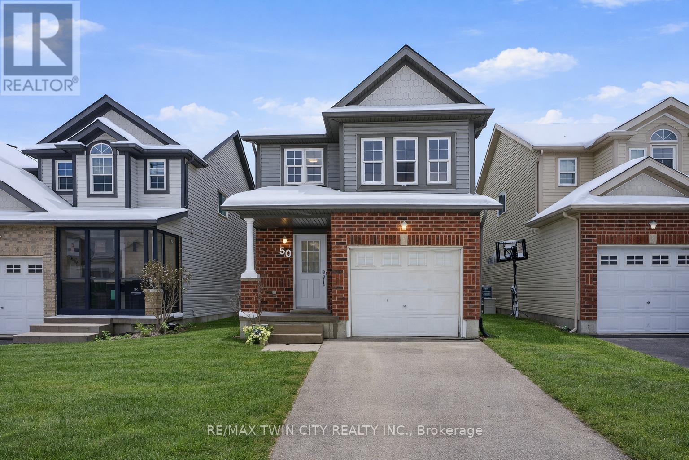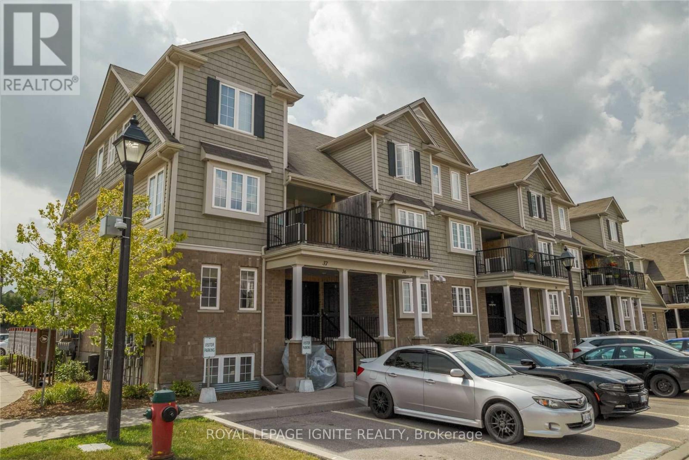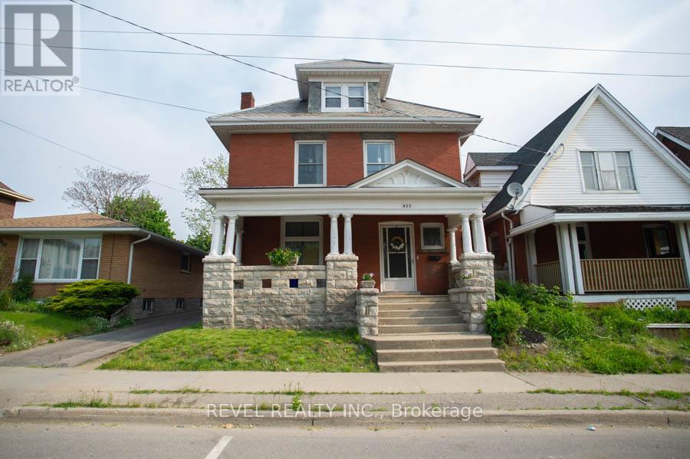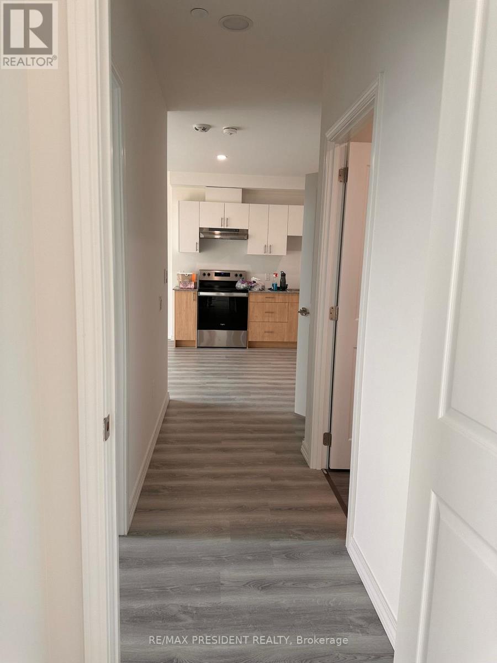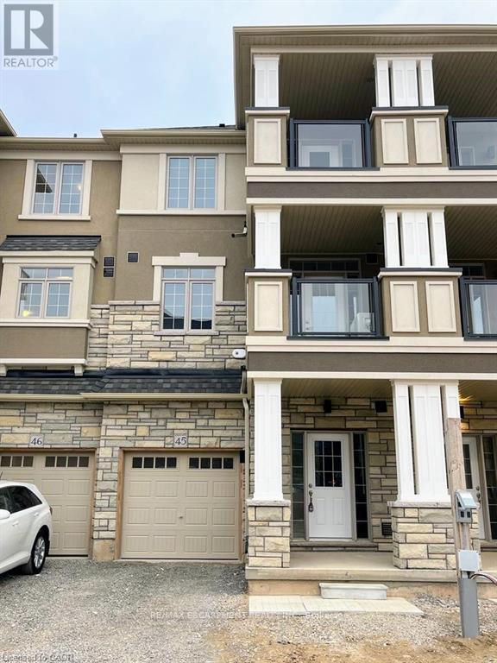3 Atkins Drive
Hamilton, Ontario
Custom-built builders home offers extra height, generous living spaces, 4 spacious bedrooms,2.5 Baths and a layout perfect for growing families. Located in a quiet mature neighbourhood bordering Ancaster, shopping, parks, schools, and transit. Offering easy access to Highway 403and the Lincoln Alexander Parkway. As you enter you can appreciate the spacious foyer, formal Living room and formal dining room. Custom eat-in kitchen with updated appliances. Separate family room with Gas fireplace and a walk out to your own private paradise. Main floor mud room currently used as office space has a 2pc washroom & separate side entrance offering a versatile work-from-home space. The second floor offers 4 bedrooms, an ensuite and a 4-piece primary washroom & a super-functional, large laundry room w/ plenty of storage on the 2nd floor. The basement includes a spacious family room & games room providing extra living space for family and entertainment. Enjoy seamless outdoor living with concrete patio and covered entertainment space. The back yard is private and fully fenced. The grounds are spectacular and perfect for entertaining, this home offers prime location, in a sought-after neighborhood. This one-owner home has been impeccably cared for & maintained top to bottom! Book your showing before you miss out on this gem. THIS IS A MUST SEE!!! (id:60365)
463 Concession 14 Road
Haldimand, Ontario
Timeless 1890 Stone Farmhouse on 3.66 Scenic Acres! Step back in time without sacrificing modern comfort in this lovingly maintained 1890s "stone and siding" country charmer. Set well back from the road for ultimate privacy, this home greets you with a quaint covered front porch overlooking rolling green lawns and a quiet, established neighborhood. Inside, the home "oozes" character with soaring ceilings, rustic hardwood floors, and massive original trim. You'll love the cozy window seats and vintage-style windows that flood the home with natural light. The main level offers a spacious country kitchen, a cozy living room with a natural gas fireplace, and a convenient back mudroom. Upstairs features 3+1 bedrooms, two were meticulously restored down to the studs in 2024. Dual staircases lead to a private bedroom loft and a primary suite with a walk-in closet and ensuite privilege. The lower level features an on-grade walk-out with a large rec room-ideal for a home office or business-plus a built-in garage/workshop. Rare opportunity here! The 3.66-acre parcel includes a legally separate front lot that permits a second dwelling-perfect for multi-generational living or an investment build! Discover the perfect blend of historic soul and modern updates with serene farm fields as your only rear neighbors. (id:60365)
21 Bluegrass Crescent
St. Catharines, Ontario
This is your chance to live in a clean, bright and beautiful 2-bed + loft and 2 bath home! Imagine waking up each day to an open concept kitchen, enjoying your morning brew with soaring vaulted ceilings above you. The main level hosts a spacious living/dining space plus one bedroom and one bathroom with a walkout to a private, fenced backyard. You can enjoy the sun or shade while lounging on the patio reading a book or firing up the bbq on those warm summer nights. The upper level, boasts a loft overlooking the living/dining space below with one bedroom and one bathroom. The loft invites natural light that creates the perfect setting to relax after a long day. Each bedroom has generous closet space and plenty of storage in each bathroom. The large unfinished basement leaves room for additional storage. The yard is low maintenance but is also a blank canvas for those with a green thumb. This private location is ideally situated near shopping, restaurants, parks and other amenities. Easy access to all transportation routes! Rent + utilities. (id:60365)
266 Wolfe Street
Peterborough, Ontario
Semi-Detached 3 Bdrm Home waiting for your personal touch! Large principal rooms! Main Flr Laundry, Fenced yard w/ parking! Gas Heat and Central Air! Natural Gas Stove. Conveniently across from the Bethune Bike Path, Walk to restaurants, Grocery and to Downtown Peterborough Businessess! Some Pictures Digitally Staged. (id:60365)
5 - 660 Colborne Street
Brantford, Ontario
Assignment Sale! Beautiful Corner Townhome built by LIV Communities in the heart of Brantford. This brand-new 1629 sqft - 3-bed, 2.5-bath home offers a bright open-concept layout with large windows and modern finishes throughout, Lots of upgrades Included. Spacious kitchen with upgraded cabinetry, island, and breakfast area. Primary bedroom features an ensuite and a walk-in closet. Convenient upper-level laundry. Attached single-car garage with private driveway. Located in a highly sought-after family-friendly neighbourhood close to Highway 403, shopping centres, schools, parks, restaurants, and all amenities. Excellent opportunity for first-time buyers or investors looking for a quality home in a growing community. Tentative closing June 2026. (id:60365)
308 St. Andrews Street
Cambridge, Ontario
Rare Power of Sale opportunity to acquire a prime infill development site in a well-established and highly desirable area of Cambridge. The property has completed pre-consultation and is supported by planning materials and concept plans for a purpose-built residential rental development comprising approximately 172 units.Situated in a mature neighbourhood with existing infrastructure, the property is surrounded by schools, parks, retail amenities, transit routes, and is conveniently located just minutes from Highway 401 and Cambridge Memorial Hospital. The surrounding area demonstrates strong residential demand and on going intensification.This is an excellent opportunity for developers, rental builders, land bankers, or joint-venture investors seeking a well-located site with planning groundwork already completed.Buyers to conduct their own independent due diligence. Property sold under Power of Sale. (id:60365)
805 Centre Road
Hamilton, Ontario
Welcome To This Exceptional Opportunity In Waterdown Hamilton. Situated In A Sprawling 17-Acre Lot, Thus Impressive Two Storey Single - Family Home Offers Over 4,500 Square Feet Of Living Space - Perfect For Those Seeking Privacy, Comfort And Space. Surrounded By Nature Yet Minutes From Local Convenience, This Home Is Ideal For Growing Families, Hobby Farmers, Or Any Seeking A Peaceful Retreat With Room To Expand. Enjoy Spacious Interiors, Endless Outdoor Possibilities, And Prime Location In One Of Hamilton's Most Desirables Areas. Don't Miss This Incredible Opportunity. (id:60365)
50 Dahlia Street
Kitchener, Ontario
Welcome to 50 Dahlia Street, Kitchener, located in the highly desirable and family-friendly Williamsburg neighbourhood, an ideal opportunity for first-time home buyers, growing families and savvy investors alike. This home has been fully renovated from top to bottom with exceptional attention to detail, showcasing premium finishes and quality craftsmanship throughout. Every inch has been thoughtfully updated from new flooring, baseboards and fresh paint to completely redesigned kitchens and bathrooms giving the feel of a brand-new, never-lived-in home. Step inside and be immediately impressed by the sun-filled living room welcomes you with abundant natural light. The home is carpet-free throughout, with the exception of brand-new carpet on the stairs. The fully renovated kitchen featuring quartz countertops, an extended breakfast bar, a stunning waterfall island, new sink, faucet and Restained cabinetry with new handles along with with railings. Main Level also offers the option to add stacked laundry in front closet to create separate setups for upper and lower levels. Upstairs, there is a spacious family room with updated light fixtures, 3 generously sized bedrooms with closets and a gorgeous 4pc bathroom featuring new toilet and a tiled tub/shower combination. The fully finished basement extends the living area, offering a bedroom, rec room, kitchenette and a stunning bathroom with a glass shower, along with laundry hookups. With separate entrance from main level this is perfect for extended family, guests, or income potential. Everything in the home has been completely transformed in 2026 and the property has never been lived in since making it truly turn-key and move-in ready, with nothing left to do but unpack and enjoy. Conveniently located just minutes from Sunrise Shopping Centre, Highway 7/8 and 401, top-rated schools, parks, trails, restaurants and public transit, this home checks every box. Book your private showing today and make this your forever Home. (id:60365)
36b - 15 Carere Crescent
Guelph, Ontario
Welcome To This Bright & Stunning 3 Bedroom & 2 Washroom Stacked Condo Townhouse By The Lake. With 1303 sqft Of Open Concept Living Space, This Unit Features A Spacious Kitchen That Overlooks The Dining Area & Flows To The Living Area Nicely To A Large Family Room With Laminate Flooring & Plenty Of Natural Light. Unit and carpets have been professionally cleaned. Includes 1 Outdoor Parking Space. Utilities are not included. Half off 1st month rent, if unit is occupied before Feb 28,2026. (id:60365)
Upper - 522 Colborne Street
Brantford, Ontario
The perfect lease opportunity awaits! This UPPER level unit offers 2 generous sized bedrooms, a 4-piece bathroom, a bright living room, a spacious kitchen and in-suite laundry. Located close to all amenities and public transportation, this gorgeous unit is the perfect place to call home! (id:60365)
105 - 181 Elmira Road S
Guelph, Ontario
Step into this ground floor corner unit that shines with natural light and modern elegance. Boasting 2 spacious bedrooms and 2 well-appointed bathrooms, the home offers a bright, ambience. t. The open floor plan ensures a seamless flow between living spaces. Located in a prime area, this residence combines comfort with style. Make this exceptional property your new home today! (id:60365)
45 - 305 Garner Road W
Hamilton, Ontario
Welcome to modern living in the highly sought-after "Treescapes of Ancaster" community, a serene enclave surrounded by lush green space, yet just minutes from all major city conveniences. Don't miss this exceptional opportunity to live in a 2023 built, three storey townhome featuring a rare below grade basement, ideal for extra storage or additional living space. A charming glass front entryway and spacious front porch greet you, with visitor parking conveniently nearby for effortless entertaining. The bright main level bonus room offers the perfect setting for a home office or den, complete with interior access to both the garage and basement. As you walk upstairs the spacious open concept layout with gleaming luxury vinyl flooring throughout is sure to impress. On this level you will find a bright living space, powder room and modern white chef's kitchen with extended height upper cabinets, stainless steel appliances and breakfast bar with seating making this a perfect space to entertain. Step out to a private balcony, overlooking mature trees, for a moment of tranquility. The upper level includes a 4-piece bathroom, two generous bedrooms, and a primary suite with a massive walk in closet. Convenient upper level laundry enhances everyday comfort and practicality. Located minutes from Hwy 403, and steps to top rated schools, trails, and conservation areas, this home blends nature, convenience, and modern elegance in one perfect package. (id:60365)

