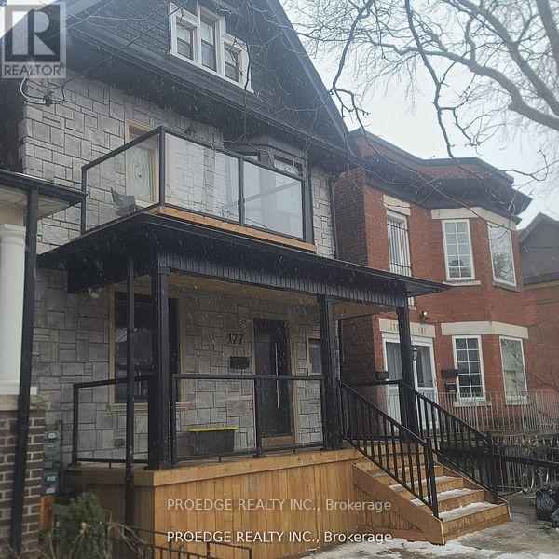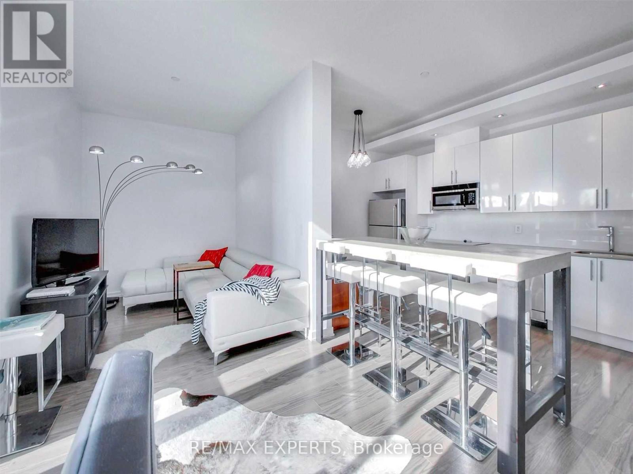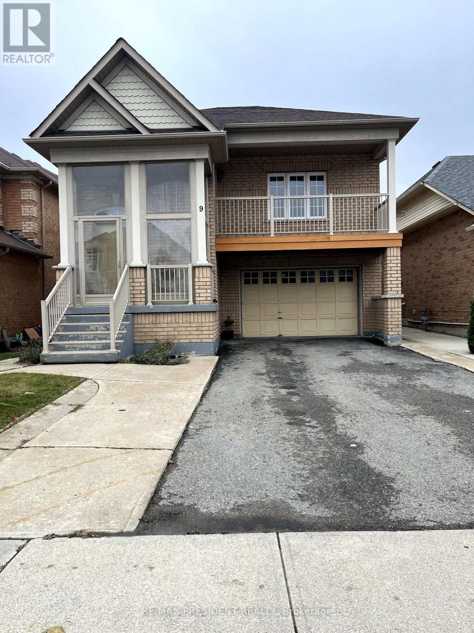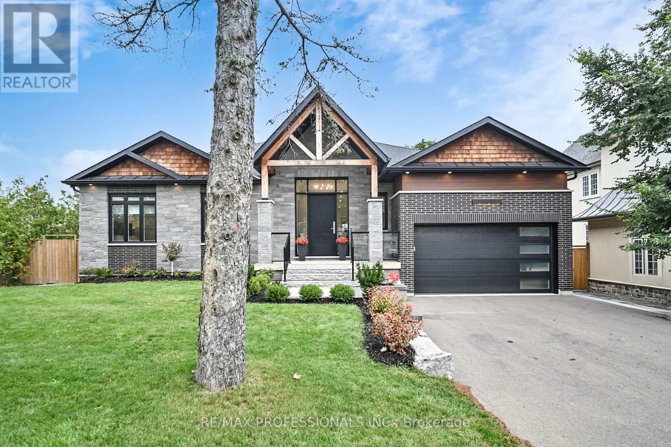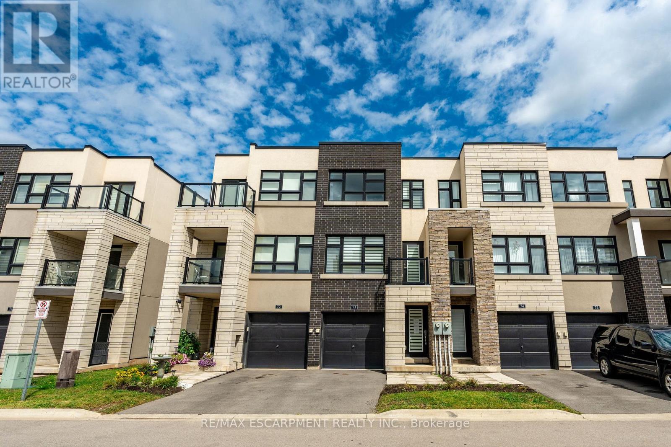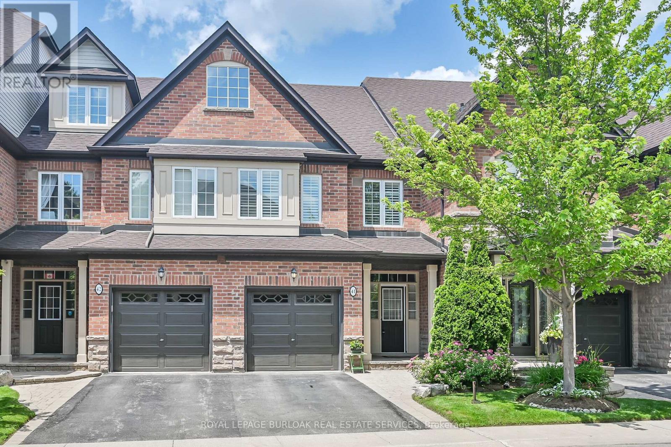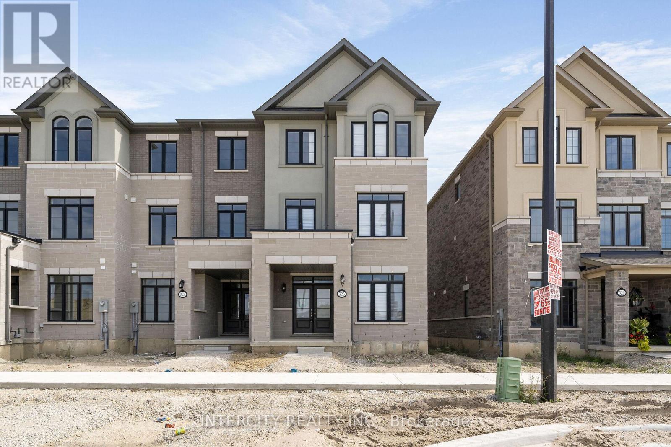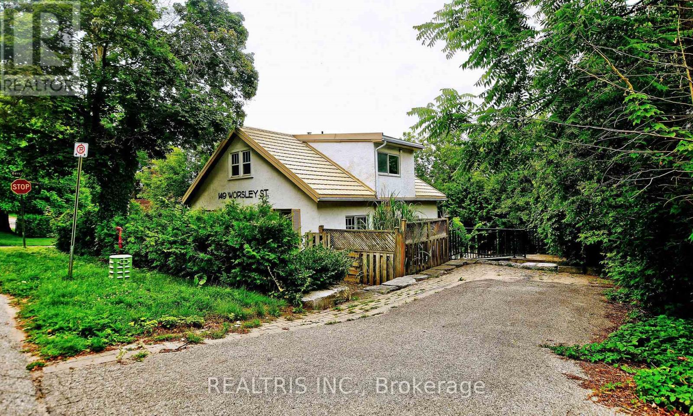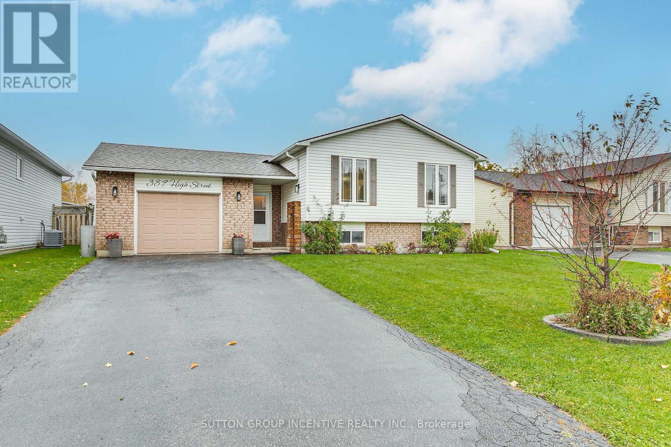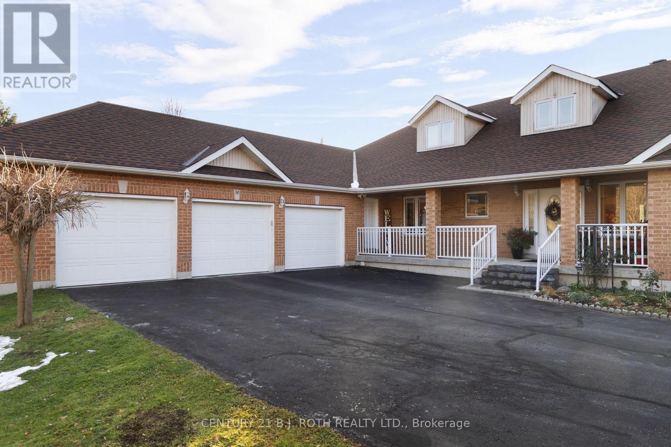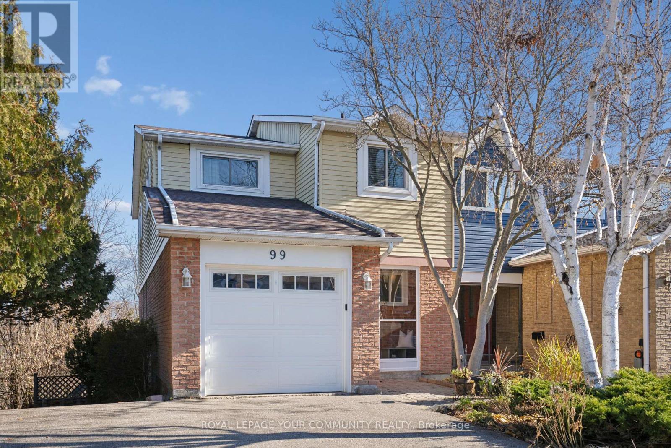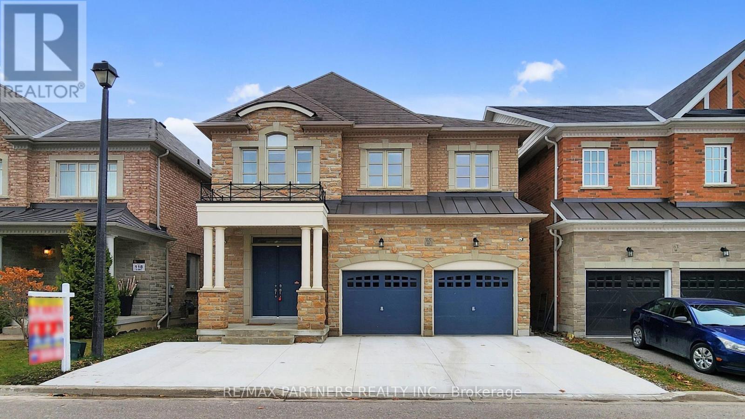177 Wallace Avenue
Toronto, Ontario
Welcome to 177 Wallace Ave with ***4 Separate Income-Generating Units**** Discover the perfect blend of classic charm and contemporary design in this fully renovated 2.5-storey home, including a finished basement suite with separate entrances. This is an exceptional opportunity for multi-family living or investors seeking high rental income in a thriving neighborhood.Property Highlights: Spacious & Modern Living Open-concept layout with large windows that bathe the space in natural light, creating a warm and inviting atmosphere. 4 Fully Equipped Kitchens Chef-inspired kitchens featuring stainless steel appliances, sleek quartz countertops, and custom cabinetry, perfect for cooking and entertaining. 7 Generously Sized Bedrooms Well-appointed rooms designed for comfort and privacy. 4 Stylishly Renovated Bathrooms Featuring glass-enclosed showers and modern fixtures. Private Outdoor Spaces Each of the three above-ground units includes its own private outdoor sitting area. Convenient Parking Private parking space for two suites. Prime Location Situated in the vibrant Dovercourt-Wallace Emerson-Junction (W02) neighborhood, just minutes from local shops, cafes, parks, schools, and transit options.This fully tenanted property (100% rental occupancy) is a rare find, offering both a stunning living space and an excellent investment opportunity. Dont miss your chance to own a completely renovated, high-income-generating home! (id:60365)
T1 - 165 Legion Road
Toronto, Ontario
Fantastic And Rare Opportunity Awaits At The Highly Sought After California Condos Located In South Etobicoke! This 1 Bed, 1 Bath Terrace Unit Is 1 Of 4 Units On The Main Amenity Floor Which Features A Huge Private Terrace, Exclusive Elevator Access, Access To The Gym & Indoor/Outdoor Pool, Tandem Parking Spot And Much More! (id:60365)
9 Denim Drive
Brampton, Ontario
A beautiful raised bungalow upper portion available for rent, featuring three spacious bedrooms, a large office, and two full bathrooms. This home offers the convenience of ensuite laundry and boasts a carpet-free interior for easy maintenance. Enjoy a private balcony overlooking the front yard, perfect for relaxation. Parking includes one space in the garage and two additional spaces in the driveway. The property is ideally located just minutes from schools, plazas, parks, a community centre, places of worship, public transit, and Highway 427. Shared Utilities 60%. Please note: Photos were taken when unit was vacant. (id:60365)
2615 Whaley Drive
Mississauga, Ontario
Nestled on a quiet cul-de-sac in one of Mississauga's most desirable family communities, this custom-built bungalow redefines modern luxury living. Designed and constructed with no expense spared, this residence offers a rare combination of elegance, durability, and state-of-the-art convenience. Step inside to soaring 10-ft ceilings on the main level, an oversized front entry, and an open-concept layout anchored by a premium custom kitchen with high-end built-in appliances, designer fixtures, and meticulous finishes. Engineered hardwood flooring, pot lights throughout, and a thoughtfully designed main-floor laundry/mudroom with direct garage access enhance everyday living. The lower level is a true extension of the homes ingenuity, featuring 8.5-ft ceilings, hydronic heated floors, 3pc washroom with stacked laundry hookup, and a rare double-door walk-up to the backyard. Perfect potential for an in-law suite. Entertain with ease in your private outdoor oasis, complete with professional landscaping, canopy covered patio, and a stylish saltwater pool with waterfall that will be enjoyed by the entire family! No detail has been overlooked: a full app-controlled lawn and garden sprinkler system, premium HVAC, superior insulation, app-controlled security and smart home features, built-in speaker system, and building systems designed to exceed the most discerning buyer. This is a home built like a fortress solid, timeless, and enduring. Perfectly positioned on a corner lot with no neighbors on one side, you'll enjoy peace and privacy while remaining close to top-rated schools, Huron Park Rec Centre, Square One, Lake Ontario, Port Credit, public transit and major highways for effortless commuting. This is more than a home its a statement of quality, comfort, and refined living. (id:60365)
73 - 1121 Cooke Boulevard
Burlington, Ontario
Beautiful and bright 2 bedroom, 2.5 bathroom condo townhome offering 3 storey's of living space plus a basement, located in Burlington's sought-after Aldershot neighbourhood! This great home features a single garage, a charming backyard, low-maintenance living, and convenient visitor parking for guests. The ground level includes a spacious family room with a walk-out to the backyard, a stylish 2-piece bathroom, and inside entry from the garage. On the main level, you'll find the large living room filled with natural light, with balcony access and elegant wainscoting, which also provides space to set up a dining area. The eat-in kitchen is thoughtfully designed with abundant cabinetry and counter space, a tasteful backsplash, and a peninsula. The breakfast area, complete with a Juliette balcony, overlooks greenery. Upstairs, the third level hosts two generously sized bedrooms, each with its own stunning 4-piece ensuite. The primary bedroom includes a walk-in closet, while a convenient laundry area is also located on this level. The basement is a bonus and provides plenty of storage space. Enjoy being just a short drive from LaSalle Park and Marina, golf courses, Lake Ontario's waterfront, all amenities, great restaurants, Mapleview Shopping Centre, downtown Burlington, Hamilton and Waterdown, with easy access to the QEW, highways 403, 407 and 6, as well as Aldershot GO Station and public transit. Your next home awaits! (id:60365)
41 - 300 Ravineview Way
Oakville, Ontario
This beautifully maintained home offers an open-concept main level with hardwood floors, a modern kitchen with quartz countertops, a spacious living/dining area with custom-built entertainment unit . Sliding glass doors lead to a private deck and ground level patio overlooking green space. Upstairs, three generous bedrooms, complete with ceiling fans, and a primary suite with a walk-in closet, a double closet, and 4 piece ensuite. There is also a double linen closet for extra storage. The finished basement adds a versatile bonus room for a home gym/ teen suite/guest suite with private full bathroom. California shutters throughout add style, and inside entrance from garage adds convenience. The location in Wedgewood Creek provides trails, parks, a Community Centre, and top rated primary and high schools. Quick access to the QEW, 403, and GO station ensure easy commuting. This turnkey home is a rare gem in a vibrant, yet private, community. Make it yours! (id:60365)
323 Inspire Boulevard
Brampton, Ontario
The Bright Side, Mayfield Community Stunning end-unit townhouse offering 3 bedrooms, 3.5 bathrooms, and 2051 sq. ft. of sun-filled living space. This brand-new, never-lived-in home combines style and functionality with upgraded hardwood on the main level and upper hallway, stained stairs with metal pickets, and extended-height kitchen cabinets. Enjoy outdoor living with a massive 20.9 x 18.6 ft composite deck off the living room and a private deck off the primary bedroom. The versatile den with a closet can easily serve as a 4th bedroom or home office. Parking is never an issue with a double car garage plus driveway space for 2 additional vehicles 4 car parking total. Modern features include a 200 amp electrical panel and roughed-in EV charging system. Located close to all amenities, this super spacious townhouse offers comfort, convenience, and elegance in the highly sought-after Mayfield Community. (id:60365)
149 Worsley Street
Barrie, Ontario
Zoned Commercial, this property offers exceptional versatility for residential living, investment, or a live/work setup in one of Barrie's most sought-after locations. Located in Barrie's desirable City Centre, this beautifully maintained 3-bedroom house combines convenience, ample space, and endless potential. Situated in a quiet, upscale downtown neighbourhood just minutes drive from Highway 400 and Kempenfelt Bay, it's also within walking distance to shops, vibrant businesses, various government offices, the library, and the delightful Barrie waterfront. The spacious open-concept kitchen features granite countertops and high-end stainless steel appliances, while the second floor offers a bright study with walkout to a large private patio. A walkout basement provides ample storage and strong potential for rental income or additional office space. Multiple entrances, and two parking areas, mix of upscale residential and established commercial practices next door. Seize this opportunity to own a versatile property, perfect for establishing a business office in a prime location, creating a dual-purpose live/work space, or designing a stunning family home with in-law suite potential. This is your chance to invest in a true gem with limitless possibilities! The home is being sold in "as-is" condition, and buyers are advised to conduct their own due diligence regarding its potential uses. (id:60365)
389 High Street
Orillia, Ontario
Looking for a great, updated family home in Orillia? Look no further, as this 3+1 bedroom, 2 full bathroom home could be just what you're looking for! This south ward home has been tastefully updated throughout, lovingly maintained by the current owners, and exudes obvious pride of ownership. With an open floor plan this 1149 sq. ft. home is located close to the highway for commuters, and to Tudhope Park and the beaches of Lake Couchiching and Lake Simcoe. Updated flooring, paint, trim, and light fixtures throughout, as well as a renovated kitchen with stainless steel appliances, and two tastefully updated bathrooms. The shingles (2018), furnace (2025), AC unit (2011) and windows have all been updated. Nothing to do here but move in and enjoy! The lower level includes a huge 4th bedroom, a 3 piece bathroom, a stylish laundry room with newer appliances, and a family room with a free-standing gas fireplace. All of the lower level windows are above grade making it bright and welcoming. The heated garage, with convenient inside entry from the foyer, offers storage, work space, and attractive custom Race Deck flooring. Exit the foyer onto the large rear deck with a newer gazebo, and a large, level, fully fenced back yard with a new garden shed and raised garden beds for the gardening enthusiast. Book your showing today and see it for yourself! (id:60365)
30 Tecumseth Heights Drive
New Tecumseth, Ontario
Introducing 30 Tecumseth Heights, Tottenham-a private retreat tucked away on one of the area's most desirable streets. Surrounded by mature trees and lush forest, this exceptional property offers the serenity of nature with the convenience of nearby amenities. Set on an impressive 1.2+ acre lot, it provides outstanding privacy and endless possibilities for year-round outdoor enjoyment. Inside, the home boasts a thoughtfully crafted layout with vaulted ceilings, 3+2 bedrooms, 3 bathrooms, and over 3,300 sq. ft. of finished living space. A separate entrance to the basement adds versatility, making it ideal for a potential in-law suite, multigenerational living, or supplemental income. Oversized windows fill the home with natural light, creating a warm and inviting atmosphere throughout. The kitchen is a chef's delight, featuring stone countertops, stylish backsplash and generous space for cooking, hosting, and gathering. Step outside to an expansive outdoor living area, perfect for entertaining, gardening, or simply relaxing in the peaceful natural surroundings. The vast backyard is a dream space for children to explore, while the spacious deck offers the perfect backdrop for family get togethers or quiet evenings under the stars. A standout feature of this property is the oversized garage, ideal for a workshop, additional storage, or year-round hobby space. 30 Tecumseth Heights delivers the best of country tranquility paired with urban convenience. More than just a house, it's a place to create memories, find comfort, and embrace the lifestyle you've been waiting for. Welcome home. (id:60365)
99 Durie Lane
Markham, Ontario
Welcome to this beautifully maintained 3-bedroom end-unit townhouse, perfectly situated on a premium ravine lot in one of the area's most desirable neighbourhoods. Offering privacy, natural beauty, and warmth throughout, this home combines the best of comfort and convenience.Step inside to an upgraded kitchen featuring sleek cabinetry, quartz countertops, stainless steel appliances, and a bright, open layout ideal for cooking and entertaining. The spacious living and dining areas overlook the serene ravine-your own peaceful backdrop just beyond the back door.Upstairs, you'll find three generous bedrooms, including a primary retreat with abundant natural light and scenic views. The lower level offers additional flexible space for a family room, home office, or gym. With the walkout to the yard, the basement also has income potential. Outside, the ravine lot sets this property apart. Enjoy tranquil mornings and evenings on your private deck as deer and rabbits can sometimes be seen wandering through the yard. With its prime location, end-unit privacy, unbeatable natural setting, this home shows true pride of ownership and is the perfect blend of style and serenity. Don't miss the opportunity to make it yours! (id:60365)
65 Meadowsweet Lane
Richmond Hill, Ontario
Premium Ravine Lot with Huge Deck*Finished Walkout Basemt*Gorgeous Detached Home with Double-car Garage, Beautiful Stone Front. Featuring 10 Ft Ceilings On The Main Floor And 9 Ft Ceilings On Second Floor. Fabulous Finishes Include Hardwood Floors, Smooth Ceilings, Pot Lights, Crown Moulding, And Custom Blinds On Main Level. Spacious Eat-In Kitchen Boasts Quartz Countertop, Center Island With Breakfast Bar, Stainless Steel Appliances, Extended Cabinetry, And Under-Cabinet Lighting. The Bright Breakfast Area Upgraded With 2 Huge Sliding Door, Walk-Out To Large Deck With Beautiful Ravine Views. 4 Spacious Bedrooms, 2 Ensuites and 2 Semi-Ensuites, Office Space On 2nd Floor. The Luxurious Primary Bedroom Features 5Pc Ensuite With Glass Shower. Finished Walkout Basement Includes A Large Recreation Room And Leads To Interlock Backyard. Concrete Driveway. 200Amp Electrical Panel, EV Charger In Garage. Conveniently Located Minutes From Yonge Street, Hwy 404, And All Amenities. (id:60365)

