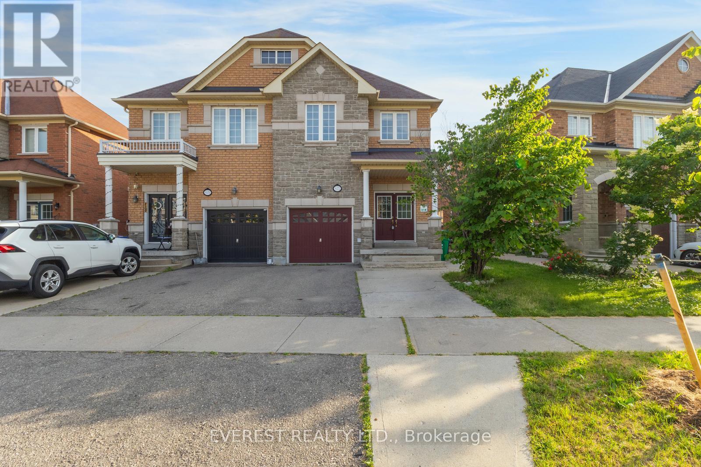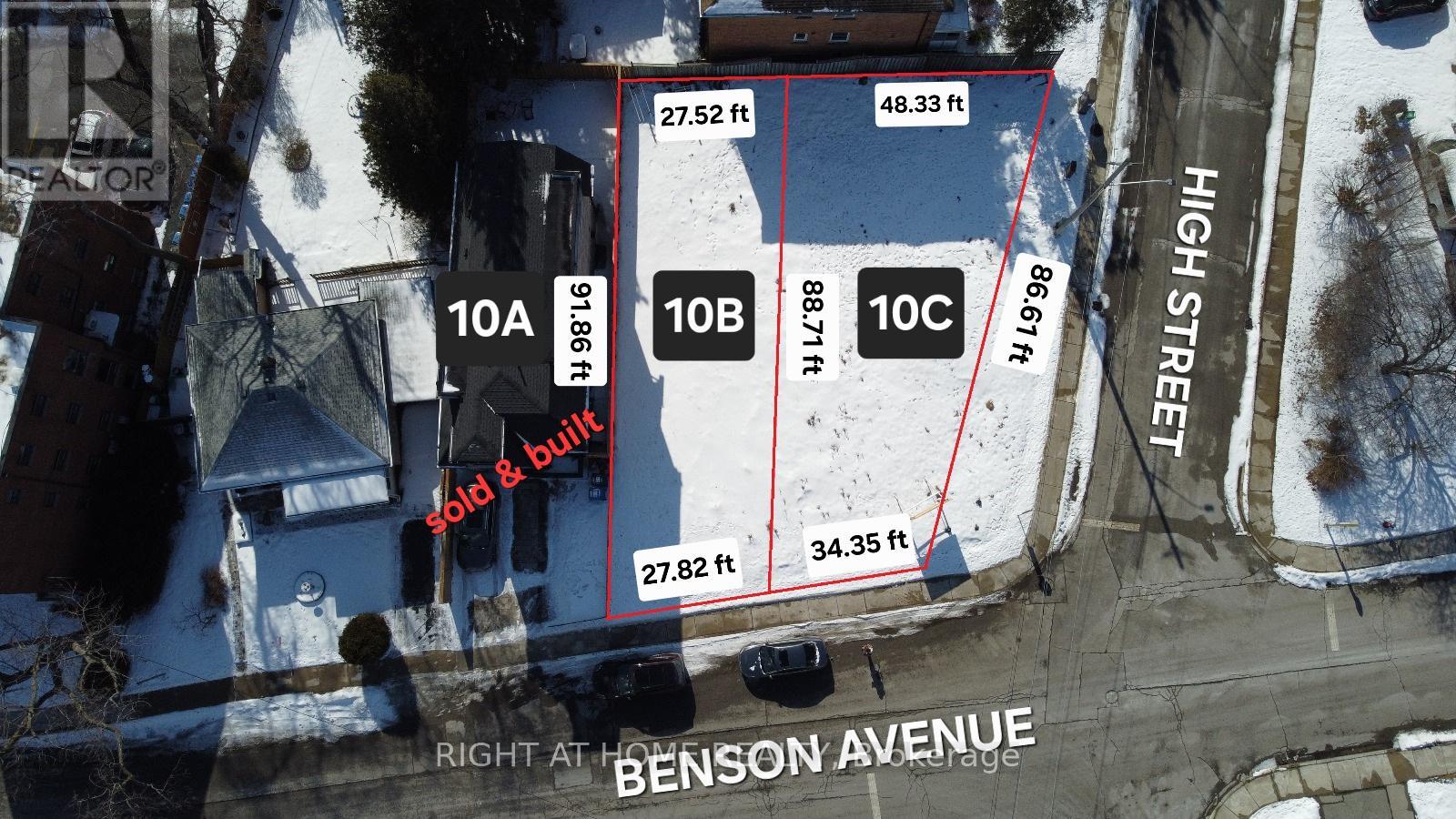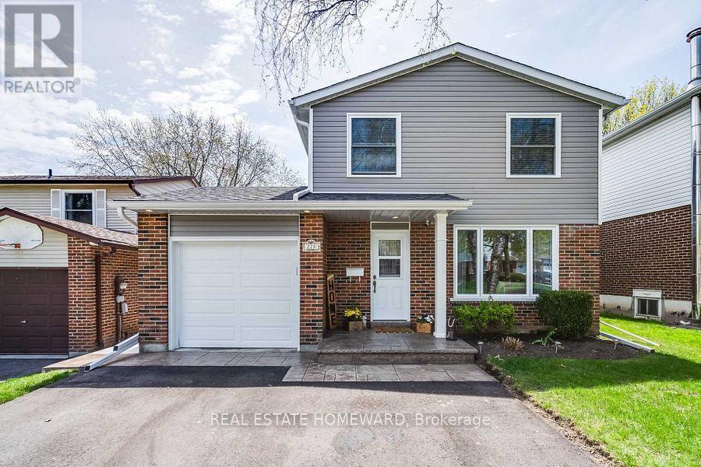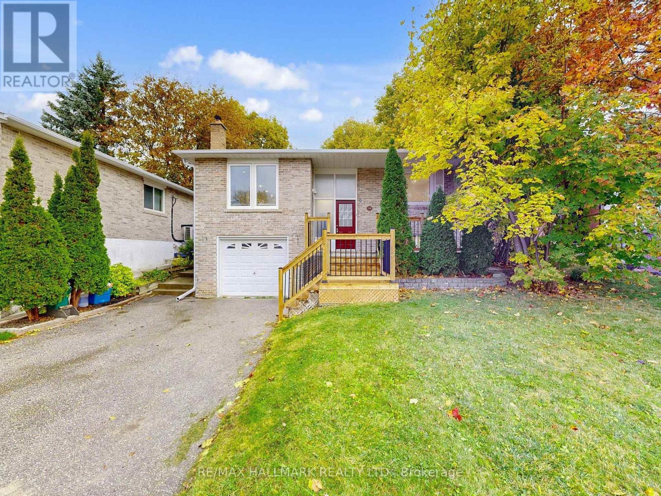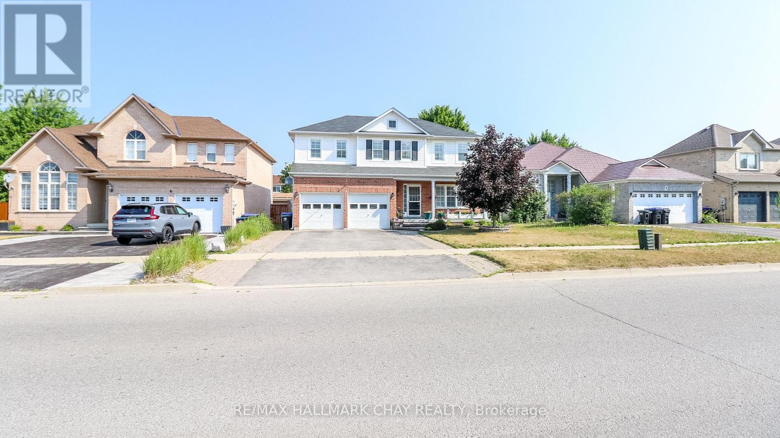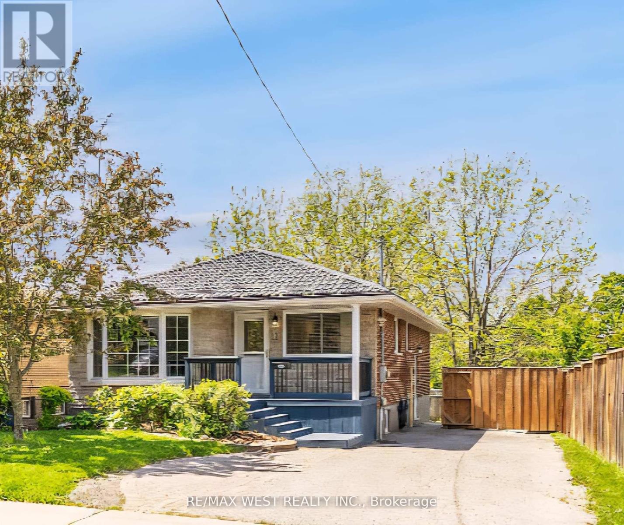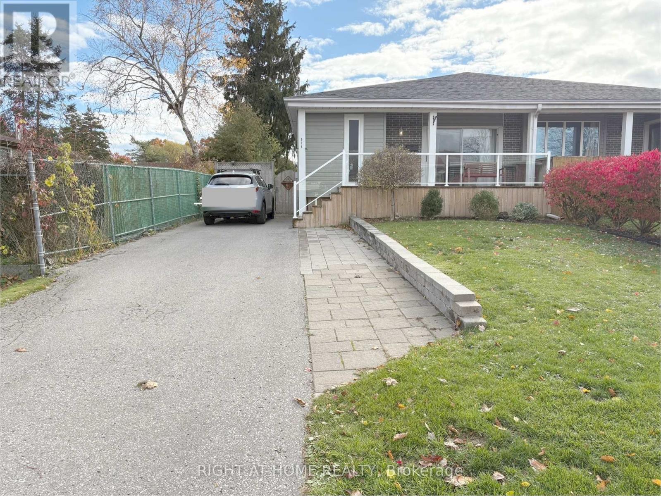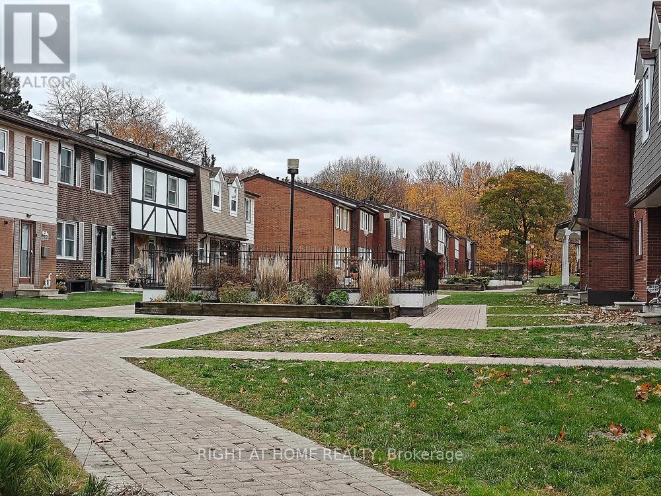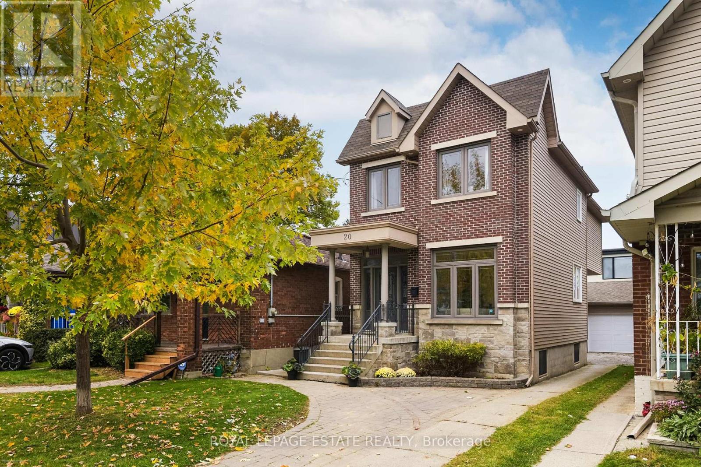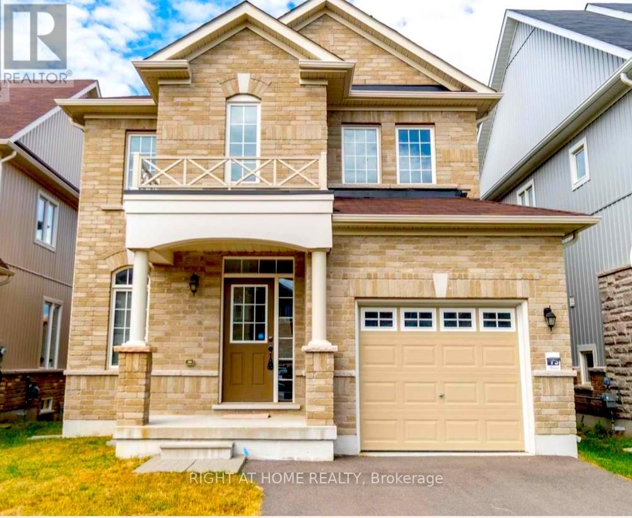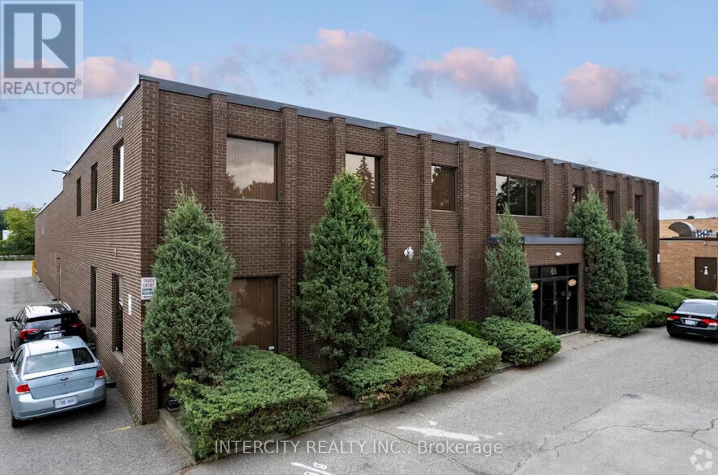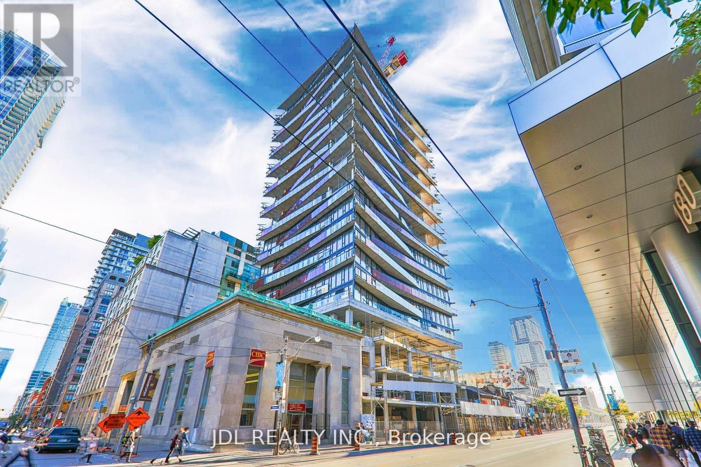5172 Nestling Grove
Mississauga, Ontario
Churchill Meadows' Exceptionally Pristine & Truly Captivating, Beauty & Pride Of Ownership Converge Of Stunning Family Home Built In 2009 Situated In A High-Demand Location Of Mississauga. An Abundance Of Sunlight illuminates all Sides With a Professionally Finished 2-bed basement with a Separate Side Entrance. Approx.3000 Sq.Ft living areas, Brick Home with Front stone, Meticulously Well Maintained 9Ft Ceiling, Spacious Kitchen, Breakfast-Room, Dining, Family Room With Fireplace, Two Laundry In both upper and Down level. A 4 Bed Plus Den Throughout Hard Wood Floor, Oak Stairs, Double Door Entrance.A Great Family Friendly Safe & Peaceful Street, Very Convenient Of Door Step To Transit & Walk To Parks & Schools-Elementary, Middle & High School St. Aloysis Gonzaga/John Fraser And Close By Credit Valley Hospital, Erin Mill Shopping Centre, Banks, Groceries, Stores & All Major Hwys 403, 401, Qew & 407 Don't Miss Gorgeous Stunning Remington Built The Highly Coveted Area Of ChurchillMeadow.The Masterpiece Awaits You. (id:60365)
10b Benson Avenue
Mississauga, Ontario
Build your Luxury Detached 3 story home now! Drawings are complete, lots are severed + registered, and permits for a 2,116 sq ft/ 4 bedroom/ 5 bathroom/1 car garage were previously approved! Check out the photos of the designed home. Survey, drawings and renderings are available upon request. Everything is ready for you to build, find a good general contractor and you can move in by the end of the year. This is located in the sought after Port Credit Area, walking distance to the lake, parks, marina, schools, Loblaws Plaza, Shoppers, Restaurants, Coffee shops and much more. Short drive to the QEW, Port Credit Go station, Mississauga Golf Club and more. Quotes/ Build Proposals from PNK Custom Homes available! (id:60365)
220 William Roe Boulevard
Newmarket, Ontario
Sun-Filled 3 Bdrm Home Located In Central Newmarket Shows Pride Of Ownership Throughout, Open Concept Layout, Prof. Upgraded Kitchen W/Quartz Cntr, Large Island & Pantry, Crown Moulding, Potlights, California Shutters, Spacious Primary Bdrm W/Double Closet, Fin. Bsmt W/Large Rec Room And Plenty Of Storage, Bkyd W/Mature Trees And Walk-Out To Private Deck, Steps To Fairy Lake & Historic Main Street Restaurant & Shops,Close To Transit,Highway 404/400 & Schools (id:60365)
138 Armitage Drive
Newmarket, Ontario
Fantastic Opportunity for First-Time Buyers or Investors!Welcome to 138 Armitage Dr, a totally renovated 3 + 2 bedroom brick bungalow featuring a legal registered basement apartment-perfect for extra income or extended family living. This bright and spacious home offers an open-concept kitchen with pot lights, a breakfast bar, and maple cabinetry, plus a cozy living room with a fireplace. The main floor includes two full bathrooms, beautifully updated with modern finishes. The basement apartment, newly renovated in 2025, features a large living area, a modern 4-piece bath, two generous bedrooms with closets, and separate laundry. Recent updates include a new furnace (2025), 200-amp electrical panel, shingles (2011), eaves and downspouts (2019), plumbing and electrical (2011), and a spacious back deck (2019). AC 2021, Enjoy a mature, fenced backyard in a highly desirable location, close to Southlake Hospital, public transit, schools, parks, and shopping amenities. (id:60365)
14 Gold Park Gate
Essa, Ontario
Welcome to 14 Gold Park Gate in the sought after 5th Line subdivision of Angus. Conveniently located, it is only minutes from local amenities and CFB Borden and 15 minutes from the 400 HWY and the Big Box Shopping District. This 4 bedroom home has plenty of room for a growing family or extended family setting. The kitchen and dining area of the main floor is the focal point of the home. The kitchen is designed around the family chef...plenty of room to work, granite counters, extensive storage and cabinetry, gas stove and a large center work island. The dining room has plenty of room and will fit the entire family for the holiday gatherings. The kitchen/dining area leads out to the deck with gazebo and off to the fenced yard with plenty of gardens, mature fruit trees and a sprinkler system to assist. A built-in gas line for the bbq adds for a convenient touch. The main floor is completed with a powder room and a second exit directly into the gazebo. The hardwood stairs lead to the second floor where all the bedrooms are generously sized and feature hardwood flooring. The primary bedroom features a 4 piece ensuite, walk-in closet and is located at the back of the home for a quite setting. An additional 4 piece bath and laundry complete this floor. The basement level is framed and drywalled waiting for your personal touches. Additional bedrooms? Theatre room? The potential is only limited by your imagination. There are many bonuses to this home.....hardwood throughout, carpetless home, granite counters, California shutters throughout, hot water on demand (owned), water softener, 7 stage reverse osmosis water treatment system, gas bbq hook up on deck +++ and the size needed for a large family. Don't wait, book your personal tour before this one disappears. (id:60365)
12 Athabasca Street
Oshawa, Ontario
***OPEN HOUSE SATURDAY -NOVEMBER 15, 2025 @ 11AM - 3PM***Don't miss out on the opportunity to own and/or invest! This stunning detached bungalow nestled in the desirable neighbourhood of Donevan is a gem. This well-maintained home presents with 4 bedrooms, 3 bathrooms, 2 kitchens, 2 Laundry (stacked) and a fully finished large basement with separate side entrance. Lots of EXTRAS: Primary bedroom on main floor has a 4 pc ensuite. Entire home is: carpet free, newly painted and updated. Super clean - ready to move in - turn-key- shows well. In-Law Suite: 2 bedrooms, Kitchen, Ensuite Laundry. This professionally landscaped property has 2 garden sheds and a lot size of 44.29 X 127. Parking for 3 vehicles.Close to all amenities, public transit, schools and shopping. This quite and mature neighbourhood boasts lots of green space. (id:60365)
Upper - 975 Mink Street
Pickering, Ontario
Welcome to this newly renovated 3-bedroom UPPER unit in a charming semi-detached bungalow. Lots of natural light with a brand new kitchen, updated appliances, updated flooring (no carpets), updated washroom, walk out to front porch, and access to the shed, and a well kept back yard. Perfectly situated just steps from the Frenchman's Bay Yacht Club and scenic waterfront trails. Nestled in Pickering's highly sought-after West Shore community, this bright and spacious home offers the perfect combination of modern comfort and lakeside living. The unit features a stylish modern kitchen with quartz countertops, ample cabinetry and storage, complemented by windows that fill the space with natural light. Enjoy convenient access to Highway 401, the Pickering GO Station, and a variety of nearby amenities, including Metro,FreshCo, Loblaws, No Frills, and Farm Boy for groceries, as well as Pickering Town Centre for shopping, dining, and entertainment. Local cafes, restaurants, and waterfront eateries are just minutes away, offering a vibrant yet relaxed lifestyle. The home includes shared laundry and additional storage area, shared with the lower-level tenants. Utilities are set at 70% of the total for the upper tenants. Tenants are responsible for snow removal and lawn maintenance, ensuring the property remains well-kept throughout the year. Upper tenants enjoy two dedicated tandem parking spaces on the east side of the driveway, and priority use of the backyard featuring a patio and garden shed, perfect for outdoor entertaining or relaxing in a private setting. Don't miss this opportunity to live in a beautifully updated home in one ofPickering's most desirable lakeside neighbourhood. (id:60365)
61 - 15 Brimwood Boulevard
Toronto, Ontario
Pride of ownership - same owner for over 25 years. Spacious 3-bedroom Townhome conveniently Located adjacent to Brimley Woods Park. Cottage Style setting In The neighborhood. This stunning townhome privately backs onto the evergreen trees. Living room with glass sliding door walkout to Exclusive Patio Backyard. Hardwood Floor On Ground Level. Upgraded Oak handrails on stairway. Updated kitchen with lot of pantry and bar style counter top. Window over the kitchen sink. Finished basement with rec room and a den. Convenient direct access to 2 Covered parking space In Front Of Entrance To Basement. Short Walk To The Woods and TTC buses on Brimley Road (5 km to Scarborough Town Centre Shopping Mall). Schools: Albert Campbell Collegiate Institute (9 - 12); Brimwood Boulevard Junior Public School (JK - 6); Henry Kelsey Senior Public School. (id:60365)
20 Westbrook Avenue
Toronto, Ontario
Welcome to this modern 3 bedroom, 4 bath detached home with parking for three cars, including a fantastic garage! This elegant and bright custom-built two-storey home offers an open-concept main floor with 9 foot ceilings, hardwood flooring, a convenient powder room, and an excellent flow for both family living and entertaining. Upstairs you'll find three spacious bedrooms and two bathrooms, including a spa-inspired primary ensuite. Skylights fill the space with natural light for happy days ahead! The finished basement adds even more living space with a wonderful family room, an oversized bedroom, and a full bathroom with a shower. High ceilings and large windows make it an inviting place to relax or host guests. This freshly-painted, move-in ready home is a rare opportunity to live in custom-built, high quality home in a family-friendly neighbourhood. Walk to schools, parks, playgrounds, dog parks and subway. Amazing floor plan, features and location! (id:60365)
18 Goheen Street
Clarington, Ontario
Welcome to 18 Goheen Street, a beautifully maintained Gracefields Clover Model offering 3 bedrooms, 3 bathrooms, and an unfinished basement ready for your personal touch. This home features pot lights on the main floor, a cozy family room with a gas fireplace, a modern eat-in kitchen with granite countertops, upgraded cabinetry, and an 800 CFM rangehood, plus a walkout to the yard through sliding doors with motorized blinds. The second level showcases broadloom, a solid wood staircase, and a spacious primary suite with a walk-in closet and luxurious 5-piece ensuite complete with soaker tub and jets. Additional highlights include high-quality window coverings, laundry appliances (2020), an extended driveway that fits 4 cars plus 1 in the garage with added storage, and with all other appliances owned. Perfectly located in a family-friendly community, this home is within walking distance to schools, library, LCBO, No Frills, Shoppers Drug Mart, banks, and a kids park (600m), with a GO Bus hub just 1 km away, Newcastle Beach and hospital minutes nearby, and only a 2-minute drive to Highway 401. A wonderful blend of comfort, convenience, and lifestyle awaits in this move-in ready home. (id:60365)
65 Melford Drive
Toronto, Ontario
Welcome to 65 Melford Dr., an expansive office space of 6000 SqFt (Divisible for 2 potential tenants) ready for your business boasting over 10 offices, reception area, meeting room, storage, kitchen, bathrooms and more. *Second Floor Walk Up Office Space (Privacy wall upon entrance can be built)*. Stand alone building comes with privacy & parking for tenants use. Convenience & proximity to Hwy 401. (id:60365)
1007 - 215 Queen Street W
Toronto, Ontario
Chic North-Facing Studio at Smart House Condos Where Design Meets Functionality ?Welcome to your stylish urban retreat in the heart of downtown Toronto. This thoughtfully designed north-facing studio at Smart House Condominiums features 9-foot ceilings and engineered wood flooring throughout, offering a sleek and modern aesthetic. Enjoy a bright and airy open-concept layout with floor-to-ceiling windows that flood the space with natural light. The contemporary kitchen is equipped with deep custom cabinetry, quartz countertops, and a designer backsplashperfect for both everyday living and entertaining. Steps to TTC subway, universities, financial & entertainment districts, dining, and shopping. Don't miss it!Extras: (id:60365)

