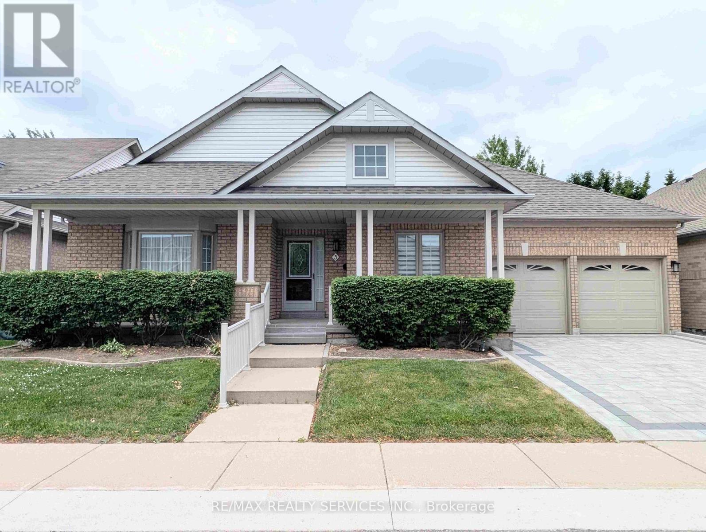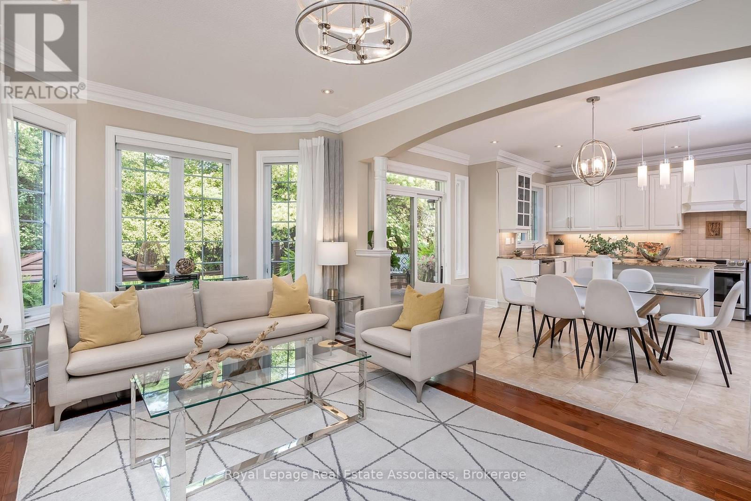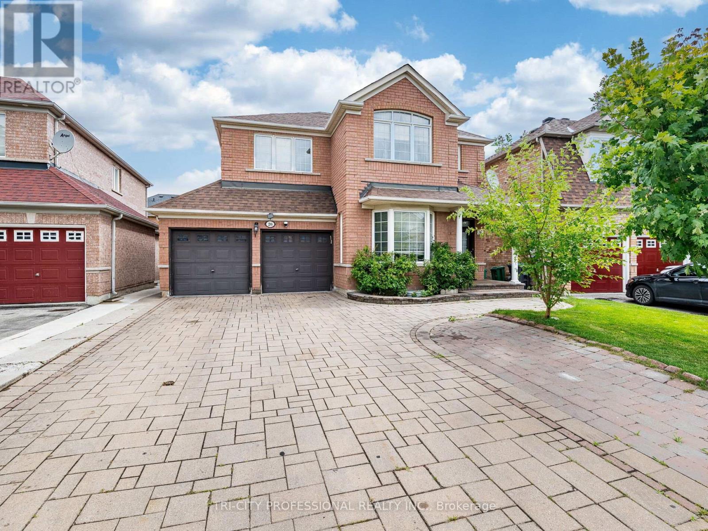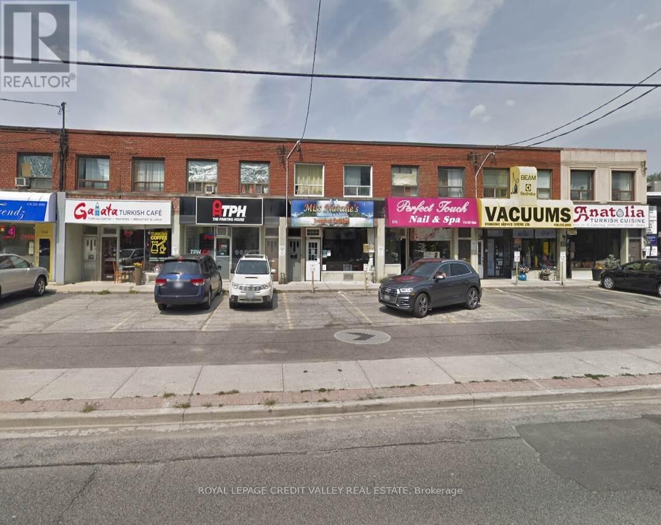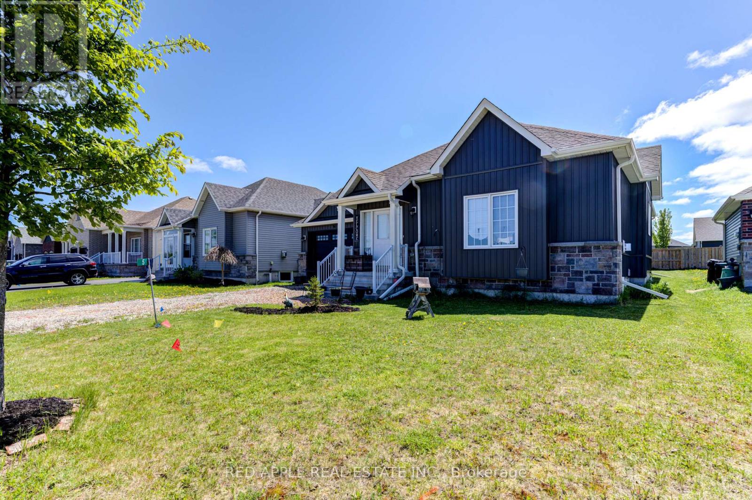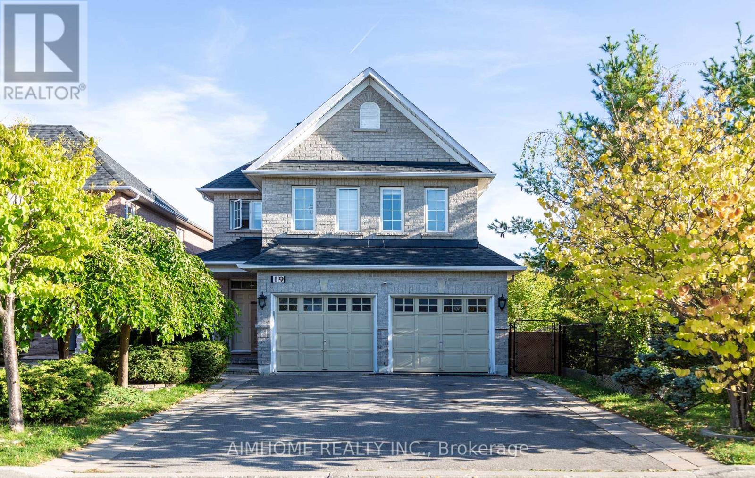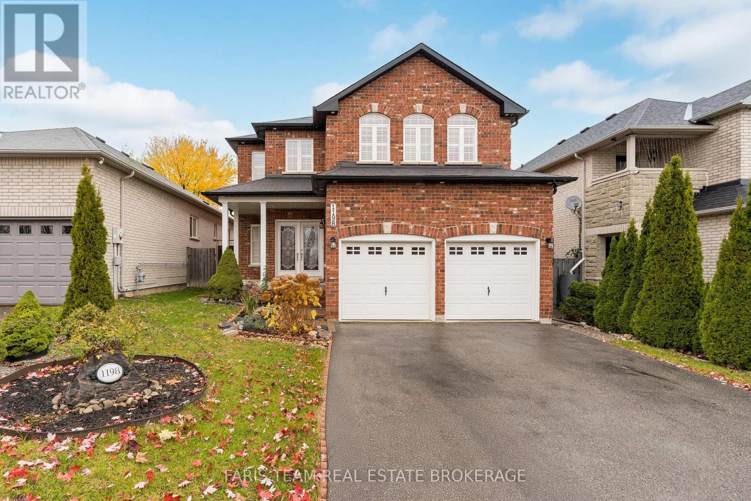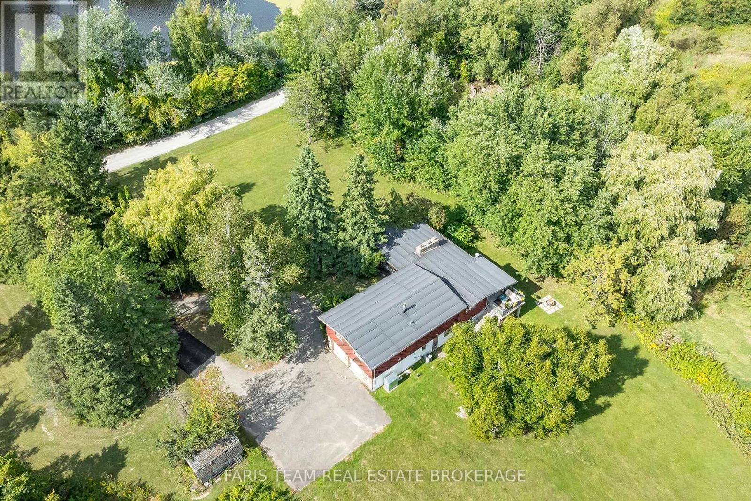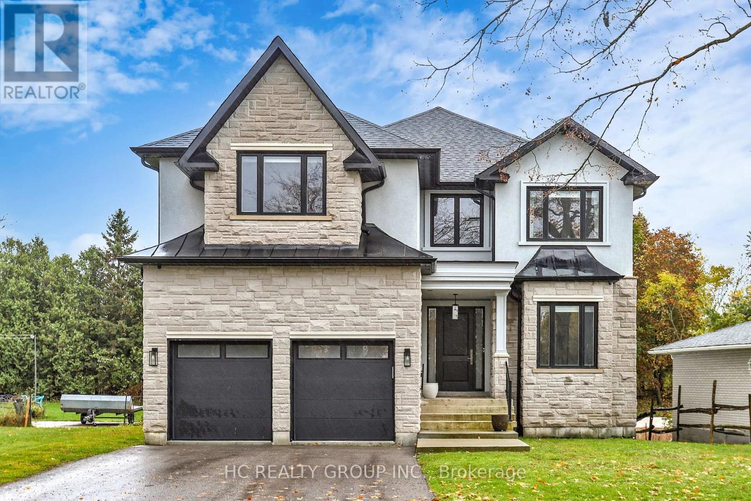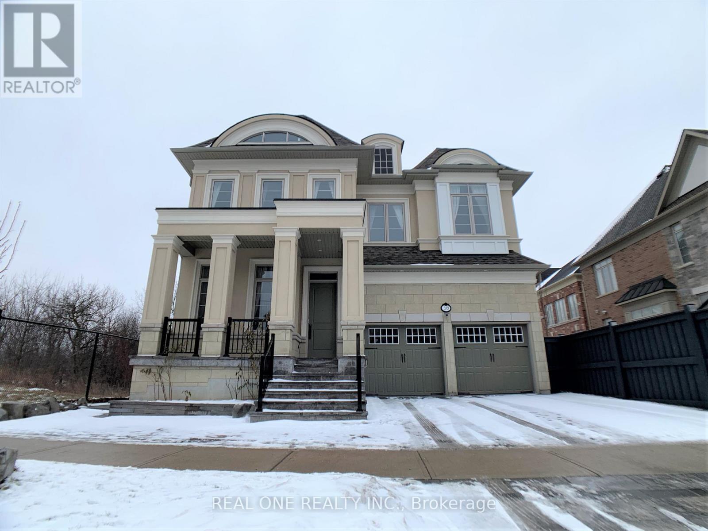3 Tuscany Lane
Brampton, Ontario
Downsizing Made Easy!! This Beautifully Maintained 2 Bedroom, 2 Bathroom Offers 1742 SqFt (Per Builder). Located On A Quiet Court. A Lovely "Move In" Home That Offers An Inviting Front Entrance/Foyer W/Double Mirror Closet. Spacious "L" Shape Combo Living/Dining Rms W/Gleaming Hardwood Flrs, Crown Mldg, Gas F/P & French Drs. A Beautiful Kitchen W/SS Appl's, Pot Lights & Under Cabinet Lighting, Ceramic Flrs/B-Splsh & Large Pantry. A Good Size Breakfast Area W/Walk Out To Entertainers Size Deck W/Retractable Awning + BBQ Gas Hook Up. Family Rm W/Cathedral Ceiling & Gleaming Hrdwd Flrs. Huge Primary Bdrm W/Gleaming Hrdwd Flrs, Walk In Closet & 4Pc Ensuite (Sep Shwr/Tub). Good Size 2nd Bdrm W/Hrdwd Flrs. Bright Main 4Pc Bath. Convenient Main Floor Laundry W/BI Cabinets, Mirrored Closet + Garage Access. Massive Unfinished Basement W/Loads Of Storage, Cantina & Workshop Area. Updates/Upgrades Include; Paver Stone Driveway '23, Rear Deck '23, Deck Awning '22, Front Porch Resurfacing '22, Roof Shingles '18, Garage Doors '18, Windows '17, Strip Hardwood '16. Fantastic Resort Style Amenities; 24Hr Security At Gatehouse, 9 Hole Golf Course, Pickleball, Tennis & Lawn Bowling. Club House Offers Indoor Pool, Exercise Room, Saunas, Billiards, Shuffleboard, Lounge, Meeting Rooms, Hobby Rooms, An Auditorium and Banquet Facilities & More! (id:60365)
2257 Adirondak Trail
Oakville, Ontario
If you saw this home before, take another look. Renewed, refreshed and backing on a wooded ravine this Luxury Oakville home offers privacy, nature & elegance in one of the most beautiful and picturesque locations in all of Westmount! This 3300 +1500 sq ft 5+1 bedroom, 5 bathroom home is spectacular from top to bottom, inside & out! The outside features alone could fill this page! Premium stucco facade, covered front porch, patterned concrete driveway, side walkway & rear patio, extensive exterior lighting, an amazing wooded backyard retreat with a 2-tiered deck & fabulous covered hot tub -all fully landscaped front & back! Step inside through custom double front doors into the beautiful open concept main floor featuring a welcoming foyer, a grandiose dining room perfect for large family gatherings, a spacious main floor den, & the gourmet Chefs kitchen with granite counters, breakfast island, stainless appliances, stone backsplash, above & under cabinet & pendant lighting. The kitchen is open to the spacious family room with ornamental gas fireplace. Both rooms have amazing ravine & yard views and receive amazing light through the bay window, patio doors & large kitchen window! The main floor also features elegant archways with columns, powder room, laundry room with garage access, hardwood floors, upgraded light fixtures, crown mouldings & pot lights. Upstairs, the second floor boasts five generously sized bedrooms, each with ensuite privileges. All 5 bathrooms have stone counters! The primary suite is a true retreat & spans the entire back of the house, featuring a magnificent bedroom, walk-in closet, a luxurious six-piece ensuite, with stunning views of the yard & woods from every window! The front guest suite features a gorgeous balcony! The finished basement features a stunning recreation/entertainment rm with a working bar and also features a 6th bedroom, an office, a stunning custom finished bathroom with walk-in shower, and tons of storage and closet space! (id:60365)
26 Tangleridge Boulevard
Brampton, Ontario
Welcome to This Stunning 4 Bedroom Home Located in the Family Friendly Sandringham-Wellington Neighborhood! Features Double Door Entry, 9 ft Ceiling on Main Floor, Kitchen w/Upgraded Cabinets and Granite Counters, Stunning Hardwood Floors w/Matching Stairs, Pot Lights, Crown Moulding & a Spacious Garden Shed. Includes a Spacious Loft on 2nd Floor, Finished Basement with Two Entrances, 2 Bedrooms, Study Room, Kitchen & Full Washroom, Separate Side Entrance Built by the Builder. Basement Total Area 1155 Sq.Ft (MPAC) Built on a Wide Lot with Beautiful Interlocking in the Front and Back Yard. Driveway can fit 5 Cars very easily in the addition to 2 Cars in the Garage. Potential Income Property. Don't Miss Out on this Incredible Home! (id:60365)
5118 Dundas Street W
Toronto, Ontario
!!! AAA LOCATION !!!Multiple Use - Live / Work opportunity - Exceptional turn key Investment opportunity in the growing Islington-City Centre West area. Owner is retiring and Now is your chance to own an amazing multi use building. RARE CHANCE to be within 300m from the NEW & CURRENTLY BEING BUILT Etobicoke City Center Building Program & currently 9 towers under construction & another 4 being built on adjacent properties. Top floor boasts 2 apartment units, currently leased. Total apartment rental income is $5000/month. 1 bedroom and 2 bedroom unit featuring large windows, eat in kitchens, new counter tops, stainless steel fridges, stove, washer/dryer in units. Private entrances and includes air conditioning, tenants pay their own hydro. Newly upgraded 100 amp full electricity service, wires, main panel, disconnect breaker & meter base. Main floor offers PRIME COMMERCIAL space. Basement has 2 washrooms, front and rear exits. Rare 4 parking spots in total. The area is buzzing with activity, Revitalized Six Point Hub, New condos and development bringing tons of traffic to your business. Conveniently located near the newly transformed Kipling Subway Transit Hub which brings together TTC, Go Transit and MIWAY Mississauga transit connections. Close to New Etobicoke Civic Centre Building Program, shopping, highways, airport and minutes to Downtown Toronto. Don't miss out on this fantastic opportunity to acquire a Piece of the Action! (id:60365)
5 Beverly Street
Springwater, Ontario
Welcome home to this bright and stylish raised bungalow in the heart of Elmvale. Perfect for professionals or downsizers, this 2-bedroom, 2-bathroom home offers a seamless blend of modern design and small-town charm. Step inside and be greeted by an abundance of natural light that fills the spacious living and dining areas. The open layout is ideal for both relaxing evenings and entertaining friends. The dedicated dining area features a walkout to the backyard, making it easy to enjoy summer barbecues and peaceful outdoor moments. Everyday convenience is a given with main floor laundry. Downstairs, the unfinished basement offers a blank canvas for your imagination. Create the ultimate home office, gym, or extra living space. Situated on a generous 52 x 124 ft lot in a friendly, walkable community, this home provides a tranquil escape with all the modern comforts you need. This is the lifestyle upgrade you've been searching for. (id:60365)
129 Huntington Park Drive
Markham, Ontario
Brand New 2-Bedroom Basement Apartment - Separate Entrance - Thornhill (St. Robert School Area)Welcome to this bright, spacious, and newly built 2-bedroom basement suite in a desirable Thornhill neighborhood! Features: Private separate entrance for full privacy. Brand new construction - clean and well-maintained2 spacious bedrooms with large windows and closets. Open-concept living and dining area with modern finishes. Full kitchen with stainless steel appliances In-unit laundry for your convenience. Full 3-piece bathroom Bright, clean, and quiet environment Prime Location: In the sought-after St. Robert Catholic High School district (IB program)Close to Bayview & Hwy 7, Hwy 404/407, and public transit Minutes to shopping plazas, restaurants, parks, and community centers . 30 % utilities. 1 Parking included. ** This is a linked property.** (id:60365)
19 Durango Drive
Richmond Hill, Ontario
On Golden Pond, Breathtaking View, Charming Home On Quiet Street, Steps To Parks, School And Shopping, Great Layout, Very Bright, Open Concept, Hardwood floor through out, Finished Walk Out Basement To Interlock Patio, Nice Curb Appeal, Ravine View, Upgraded Renovated Kitchen. Famous School Zone: Richmond Hill High School, St. Theresa High School, Trillium Woods Public School. Aaa Clients Needed, No Pet, Non Smoker. (id:60365)
348 Brownridge Drive
Vaughan, Ontario
Welcome to 348 Brownridge Drive! This beautifully maintained 3-bedroom detached home is nestled in one of Vaughan's most desirable family-friendly neighborhoods, basement with separate entrance for additional income. Featuring a spacious layout with sun-filled living and dining areas, a functional eat-in kitchen, this home offers comfort and warmth, Enjoy a private backyard perfect for entertaining or relaxing. Located just steps from top-rated schools, parks, Promenade Mall, public transit, and places of worship. A rare opportunity to live in an established community with everything at your doorstep! Fantastic investment opportunity in prime Vaughan location! Easily rentable with high tenant demand, Potential to add value with minor cosmetic upgrades. A perfect addition to your portfolio in a stable and appreciating neighborhood. Walk to schools, parks, shops, and transit. Quiet, mature street with easy access to Hwy 7 and 407. An amazing opportunity to own a detached home in a fantastic location! (id:60365)
1198 Westmount Avenue
Innisfil, Ontario
Top 5 Reasons You Will Love This Home: 1) Discover this expansive and versatile layout with 4+2 bedrooms and four bathrooms, offering plenty of room for growing families, guests, or a home office setup, alongside the open-concept living and dining areas with 9' ceilings, creating an inviting flow throughout 2) From the curved staircase to the cathedral ceilings and Juliette balcony, this home delivers luxury and comfort, while the extended kitchen cabinets, a breakfast bar, and extra recessed lighting add a modern touch 3) The basement features two additional bedrooms and a full bathroom, perfect for in-laws, teenagers, or rental potential, giving you flexibility and value 4) Enjoy the beautifully landscaped backyard featuring a brand-new concrete patio and storage shed, creating the perfect setting to entertain guests or unwind after a sun-filled day at nearby Innisfil Beach 5) Located in the high-demand Alcona community, you're close to plazas, shops, schools, parks, and the beach, everything your family needs is just minutes away. 2,403 above grade sq.ft. plus a finished basement. *Please note some images have been virtually staged to show the potential of the home. (id:60365)
175 South Summit Farm Road
King, Ontario
Top 5 Reasons You Will Love This Home: 1) Discover this rare offering of a charming bungalow set on 10.94 acres of land in prestigious King Township, where nature, privacy, and potential come together 2) Nestled in a peaceful estate setting, this property showcases a scenic pond, a lush canopy of mature trees, and a spacious residence surrounded by natural beauty 3) Whether you choose to renovate the existing home with your own personal touch or re-imagine the landscape entirely with a brand-new build, the possibilities here are endless for creating a true masterpiece estate 4) Added value comes with previously approved architectural plans for a luxury home and pool, available upon request, offering a head start to your dream vision 5) The current home features expansive living and entertaining spaces, including a bright and inviting living room, a generous kitchen, a primary retreat with spa-like 5-piece ensuite, and an impressive covered concrete deck overlooking the grounds. 2,057 above grade sq.ft. plus a partially finished basement. (id:60365)
6077 Hillsdale Drive
Whitchurch-Stouffville, Ontario
Stunning, custom-built 4-bedroom residence sitting on a 50 x 190 ft. extra deep lot, just steps from the historic Musselman's Lake. This property features a private, serene backyard ideal for entertaining. The entire home has been substantially upgraded with high-end, luxury finishes, blending modern comfort with elegance. The cozy breakfast area features a walk-out to the huge, raised porch with sitting area. The modern kitchen is upgraded with a gas stove, built-in appliances, a centre island and a pantry. Four spacious bedrooms with ensuite bathroom. Second floor laundry for convenience. The huge basement with a walk-out to the rear yard is perfect for an in-law suite. Being minutes from major highways, restaurants, shops and most other amenities, this property enjoys a perfect balance of tranquility and convenience. Priced to sell. (id:60365)
18 Yuan Drive
Richmond Hill, Ontario
Luxurious Detached House By Heathwood Homes In Jefferson Community! Premium Ravin Lot, Approx 4900 Sqft Of Living Space Incl: Loft & Walkout Finished Bsmt. $$$ Upgrade: 10' Ft Smooth Ceils On Main, 9' Ft Smooth Ceils On 2nd, 9' Ft On Bsmt, Hrdwood Fl On Main, Top End Porcelains For Kit & All Baths. Chef's Dream Kit W/High End Appls + Central Island, Waffle & Coffered Ceils In Dining + Family Rm, Smart Thermostat, Lrg Baseboard Thr-Out, Builder Finished Bsmt W/Bedrm & 4 Pc Bath. Granite & Marble Counter Tops For Kit & Baths. Gdo+Remotes, Interlock Front & Back, Huge Deck, Loft W/Bedrm & 4 Pc Ensuite. Top Richmond Hill Hs & St. Theresa Sch Boundary, French Primary Sch, Steps To Yrt, Mins To Go Station, Shopping Mall, Canadian Tire, Costco Etc. (id:60365)

