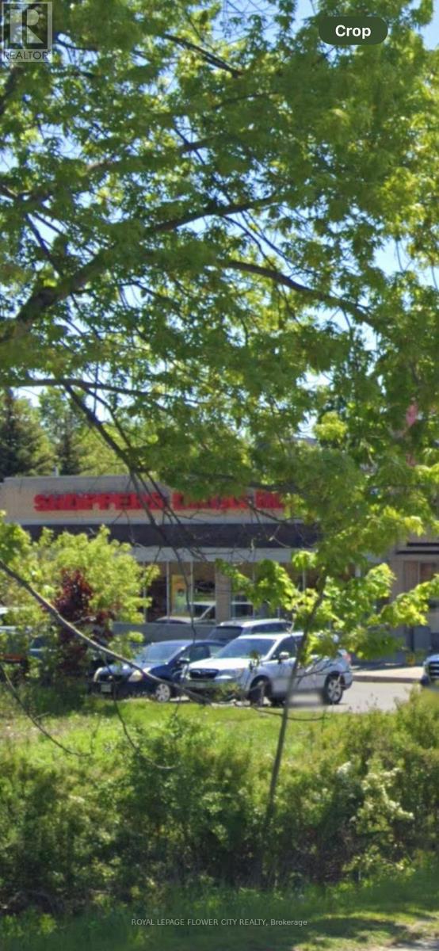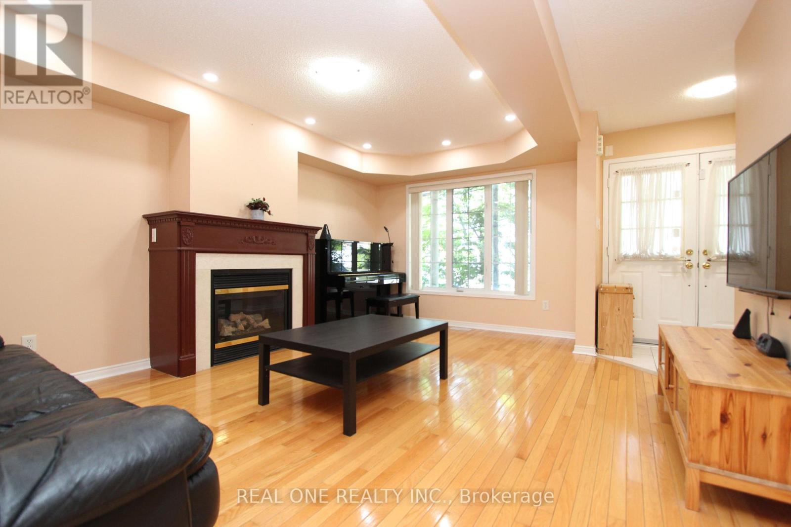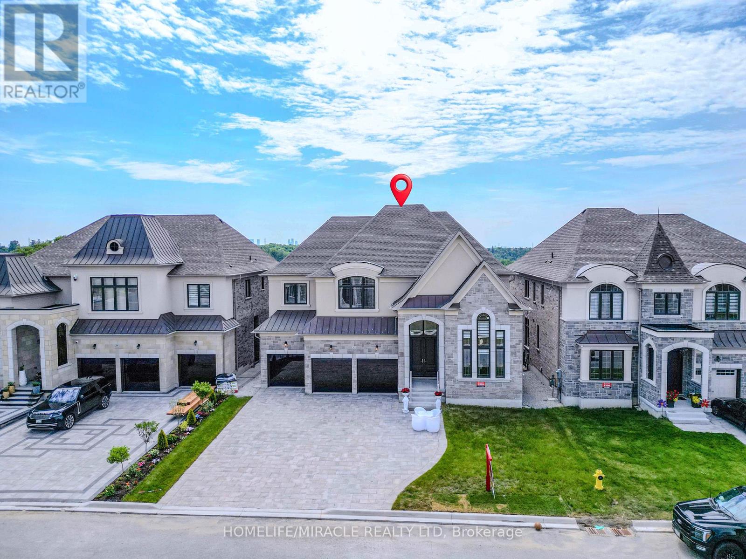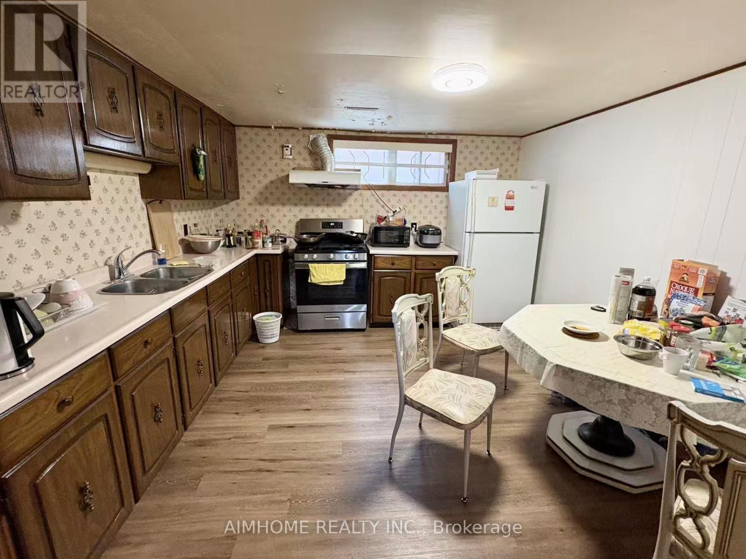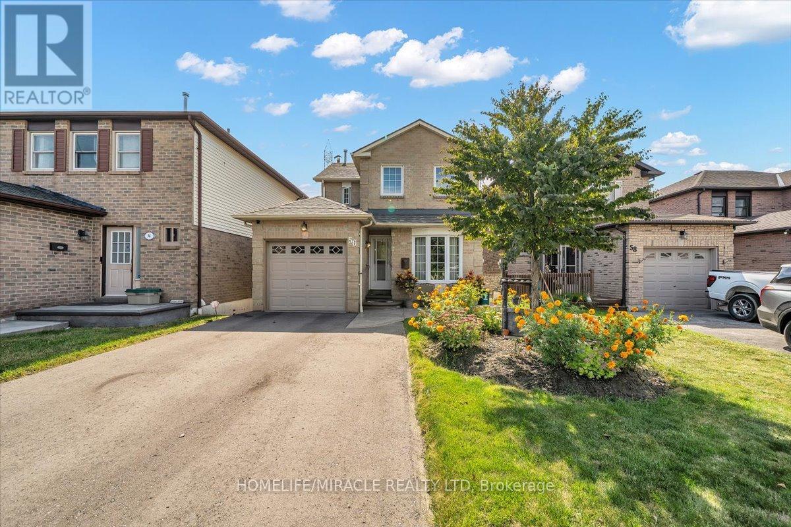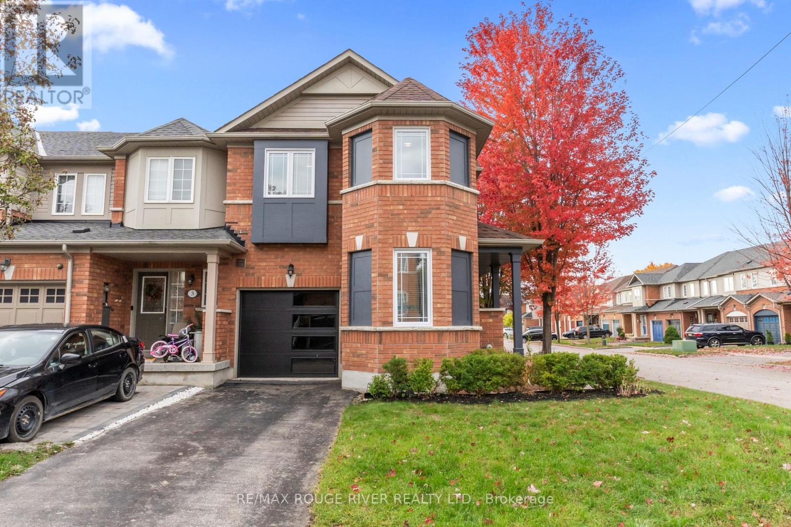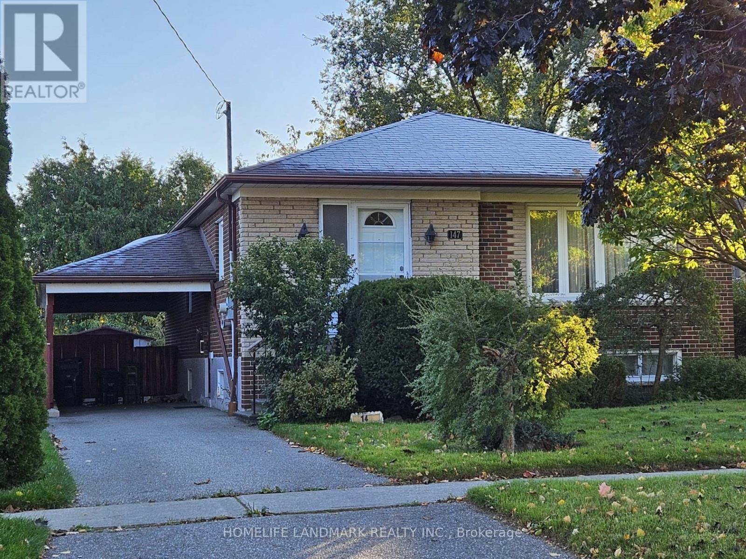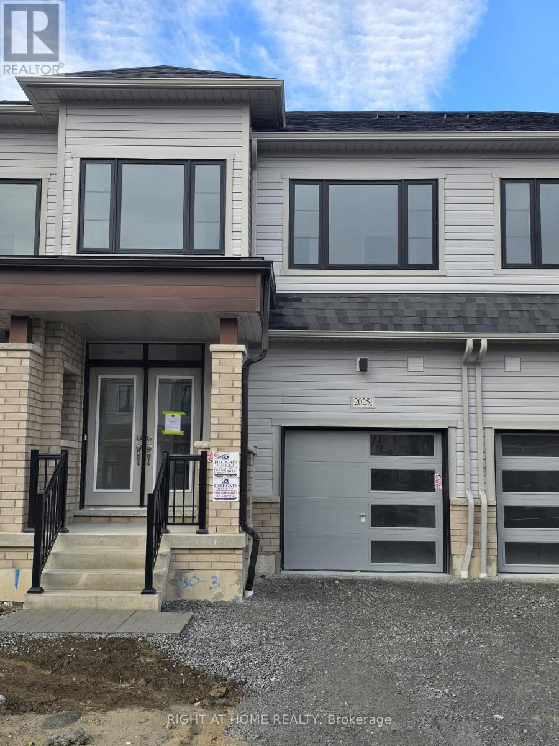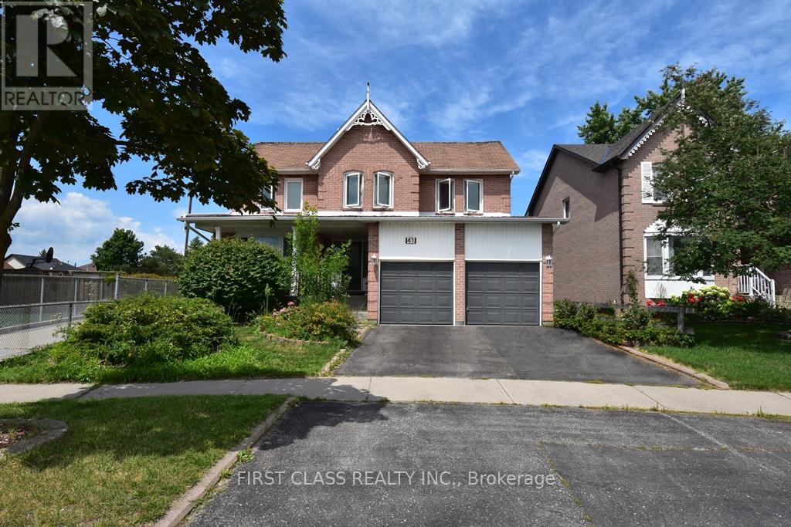20927 Dalton Road
Georgina, Ontario
1.25 Acres commercial development site on Dalton road Sutton next door to shoppers drug mart and across from LCBO Tim Hortons and major Grocery store ., this landsite plan is approved to build 2 free standing commercial buildings Both buildings consist of 10600 square feet all drawings and site plans approved, including electricals MECHANICAL CONSTRUCTIONSTRUCTURAL AND DESIGNS DRWAINGSDRAFTED AND READY FOR SUMITION. the buyer to sign site plan with the town and apply for permits and start construction .$227000.00 already paid to the town towards development charges this amount will be assigned to the new buyers. VTB available Lot's of development in the area .Listing agent is part owner .Please do not walk the property. Desc Contd: 65R3158;Pt 1 On Plan 65R1216 Pt Lt 21, Pl 440 Georgina, Pt 2 Pl 65R31583; Town Of Georgina. (id:60365)
85 Robb Thompson Road
East Gwillimbury, Ontario
" A Stunning Show Home" Is the only way to describe this Gorgeous 4 year old 4 bedroom two story home with hundreds of thousands of upgrades situated in a family friendly neighborhood which includes a park, trails and beautiful environmental reservoir area. As you enter the home you are in amazement as you gaze at the professionally designed high end decor. The airy feel is thanks to the 21 ft cathedral ceiling, palladium transom windows and expansive foyer. You are greeted by the custom millwork trim, hardwood and porcelain floors and expansive layout. This home is a true entertainer's delight with a dream kitchen including breakfast and coffee bar, quartz countertops, built in SS appliances including bar fridge and tall upper cabinets with brass accents. The family room is open to the kitchen with gas fireplace, built in cabinetry, acoustic waffle ceiling and pot lights throughout. Library with French doors, mud room and generous dining room completes the main floor. A gorgeous wood staircase illuminated by palladium windows, pot lights and modern fixtures leads to four generous bedrooms with ensuite and jack and jill bathrooms, quartz counters, glass showers and soaker tub in the primary complete this unbelievable home (id:60365)
51 Forest Run Boulevard
Vaughan, Ontario
Location! Well maintained freehold townhome, with double car garage, wide frontage approx. 20 feet, double entrance door, in very desirable Patterson community, steps to shopping plaza, supermarket, walk to school, park, trails, close to community centre, quick access to HWY 407. Hardwood floor, spacious master bedroom with en-suite washroom and double closet, perfect layout, wide frontage to form spacious rooms, detached double car garage at the back provides convenience and privacy of backyard, finished basement with bedroom and large open area for various uses, competitive price, don't miss the opportunity to own it! (id:60365)
92 Appleyard Avenue
Vaughan, Ontario
Less than 2 years New *Stunning almost 5000 SqFt, Walkout Ravine Lot with 5 huge bedrooms and 6 Washrooms, $650K in Premium Upgrades * A True Luxury Retreat. Welcome to this exceptional luxury residence, beautifully situated on a premium walkout ravine lot. With a $400K builder premium and additional $250K in high-end custom upgrades, this home offers an unparalleled blend of elegance, functionality, and modern design. ** 10 ft Ceiling on Main floor * 9 ft Ceiling on Second floor * 9 ft Ceiling in Basement**. Built by a Countrywide executive builder, this home showcases refined craftsmanship and luxurious details throughout. The chefs kitchen is a showstopper, featuring a massive quartz island, Wolf range, Sub-Zero fridge/freezer, and extended custom cabinetry perfect for entertaining and gourmet cooking. Additional standout features include:- Custom modern garage doors and expanded driveway (parking for 9+ vehicles), Professionally designed patio. High-end chandeliers and designer lighting ,Upgraded smart toilets and luxury washroom panels. Elegant accent walls in both the living and family rooms. Upgraded laundry room with custom storage solutions. Custom closet organizers in all bedrooms. Spacious 3-car garage. This home truly embodies luxury, privacy, and thoughtful design in every corner. Don't miss this rare opportunity to own a masterpiece in one of the most desirable ravine settings, and the list goes on and on. *** New WPC (Wood-Plastic Composite) fence is installed on the property*** Most chandeliers are crafted from premium K9 crystal, which is three times more expensive than standard glass.***Heated floors in Master Bedroom Washroom*** (id:60365)
50 - 1084 County Road
Adjala-Tosorontio, Ontario
Great location , 6.5 ACR land with 1 5000 square feet building with drive throw corner of HWY9 AND HWY 50 ,available for sale .2 more buildings are approved by the town for the development the existing building can be used for restaurant. great location busy corner . (id:60365)
Basement - 163 Fairglen Avenue
Toronto, Ontario
Super big basement Unit with 2 Bedrooms with A Den / Office, 2 Washrooms. Walking distance to parks, schools and bus stops; minutes to Fairview Mall, Bridlewood Mall, restaurants, supermarkets, library and community centre, with quick access to Highways 401 and 404. (id:60365)
56 Fairmeadow Place
Whitby, Ontario
Welcome to 56 Fairmeadow Pl in Whitby, a beautiful detached 3-bedroom 3 bath home nestled in the desirable Blue Grass Meadows community. This extensively upgraded home impresses from the moment you step inside, offering the perfect blend of style, comfort, and convenience. The main level features an open concept layout with hardwood flooring, abundant natural light, and a modern kitchen with high end smart appliances. Walk out to a spacious deck overlooking a large private yard, perfect for entertaining and family gatherings. The fully finished walk out basement includes a self contained apartment with a bedroom, kitchen, living area, full bath, and separate laundry, ideal for rental income or extended family. With two laundry areas, a generous lot, and plenty of parking, this home truly stands out.Enjoy quick access to Highway 401, Whitby GO Station, and Durham Transit. Minutes from major shopping, restaurants, and schools. Surrounded by parks and trails, this turn key property is move in ready and offers exceptional value in one of Whitby's most sought after communities. (id:60365)
32 Beer Crescent
Ajax, Ontario
Welcome to 32 Beer Street in Ajax - a stunning corner-unit home that perfectly blends space, style, and functionality. This property features 3+1 bedrooms, 3+1 bathrooms, and 1+1 kitchens, making it ideal for growing families or multi-generational living. The additional basement suite offers flexibility - whether for extended family, rental potential, or extra living space. With its prime corner location, the home is filled with natural light and great curb appeal, creating a warm and inviting atmosphere from the moment you arrive. Plus, it's conveniently located just minutes from Highway 401, making your daily commute or weekend getaway a breeze. (id:60365)
37 Marilyn Crescent
Toronto, Ontario
A detached bungalow, with 2 Bedroom + 2 Bedroom In The Finished Basement! Bungalow With Fully Finished Basement, Total Of 4 Bedrooms For Rent! Very Close To School, Shops, TTC and groceries (id:60365)
(Bsmt.) - 147 Fitzgibbon Avenue
Toronto, Ontario
Welcome to this spacious 4-bedroom basement unit with a separate entrance in a detached bungalow. This bright, open-concept space features a large living and kitchen area with two full washrooms. Enjoy modern upgrades throughout, including vinyl and porcelain flooring, a newly renovated kitchen with quartz countertops, pot lights, and elegant bathrooms. Step outside to a private backyard-perfect for summer gatherings and BBQs! One parking space is included. Conveniently located within walking distance to Kennedy Subway and GO Station, the new LRT line, schools, shopping, places of worship, hospital, parks, and the library. Zoned for the highly-rated Lord Roberts School. Move-in ready for December 1, 2025, this home combines comfort and convenience in a desirable neighborhood. Please note: The main floor is leased separately to a family. Utilities are shared 50/50 with the main-floor tenant. Ideal for a family or two couples. (id:60365)
2025 Horace Duncan Crescent
Oshawa, Ontario
Welcome to your new home in North Oshawa! This brand-new, never-lived-in townhouse is the perfect place for you and your family. Featuring 4 spacious bedrooms, 3 modern washrooms, and plenty of natural light throughout, this home offers both comfort and style. You'll love the bright, open layout and the convenience of parking for 3 cars. Located just minutes from shopping centers, great schools, and Highway 407, everything you need is right at your doorstep. Don't wait-this beautiful townhouse won't stay on the market for long! (id:60365)
Bsmt - 41 Coomer Crescent
Ajax, Ontario
2 Bedroom + Den Legal Basement Apartment,1394 Sq Ft In Lovely Mature Central AjaxNeighbourhood. Close To Everything. One of the Bedroom Willbe Separated from Large Living Room. Separate Entrance With Private Side Yard. One Parking Spot On TheRight Of The Driveway. Tenant IsResponsible For Lawn Care In Private Side Yard, And Snow Removal ForSide Entrance And Right Side Of The Driveway Where His Car Parks.Tenant Pays 35% Of All Utilities. (id:60365)

