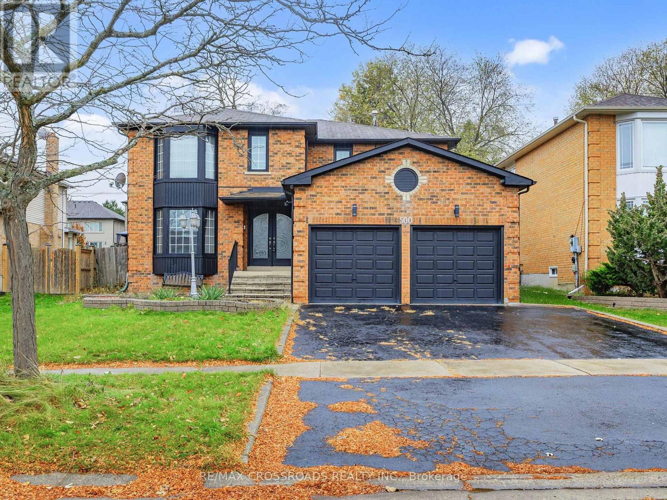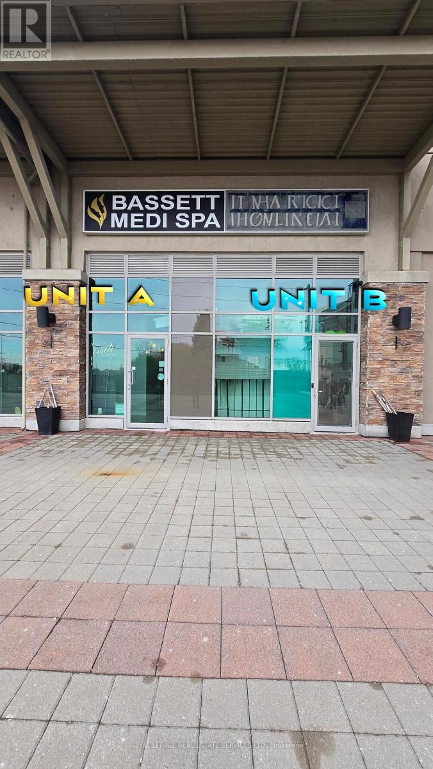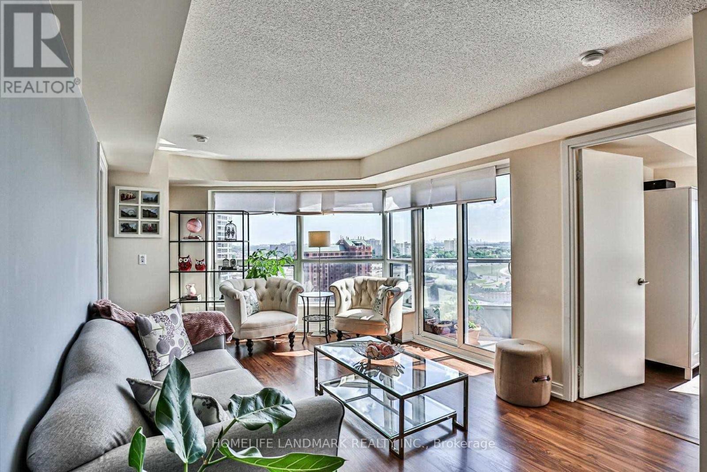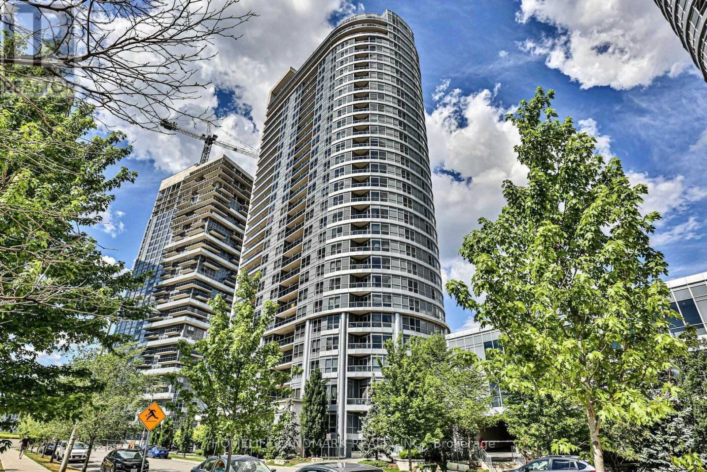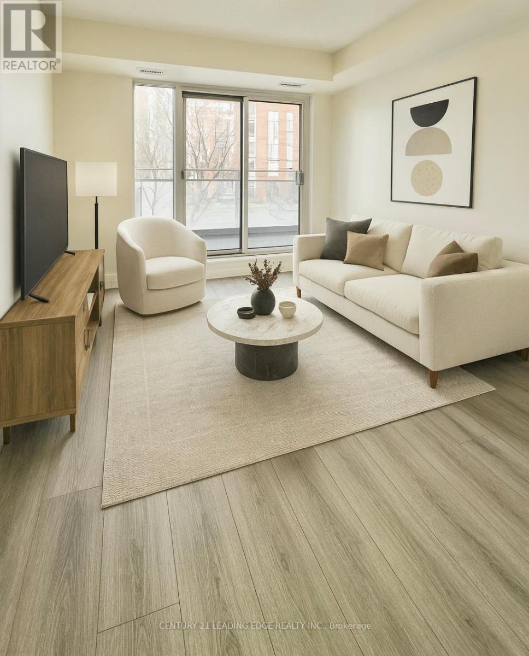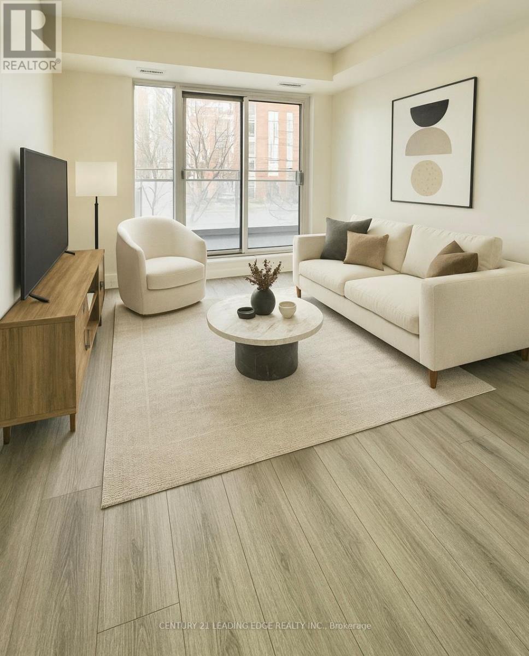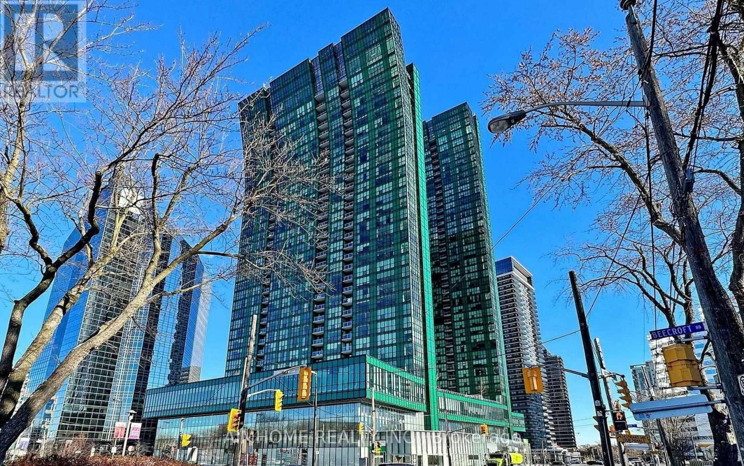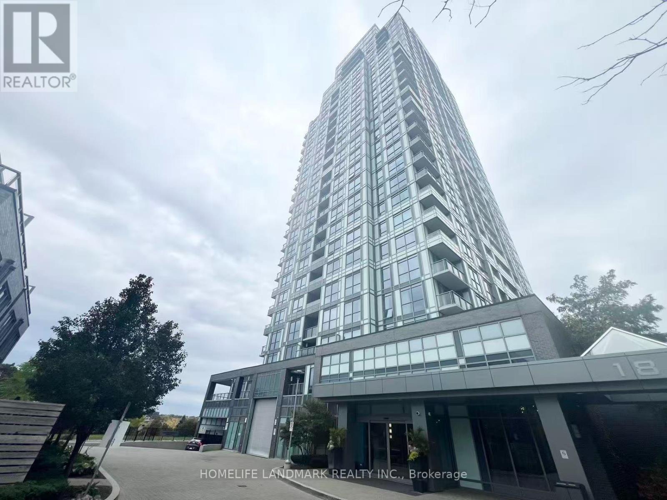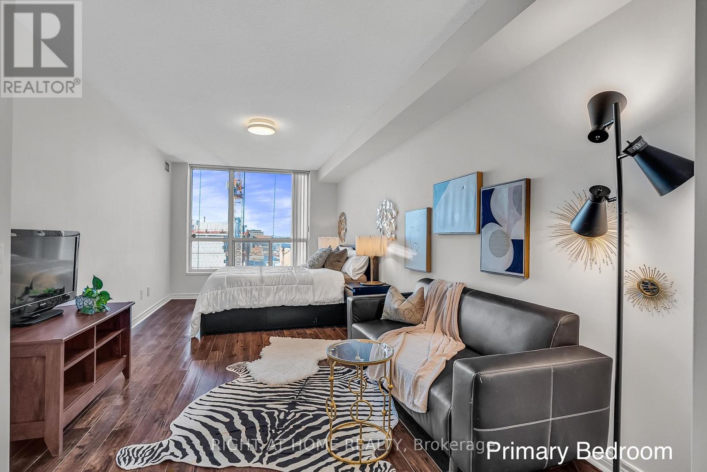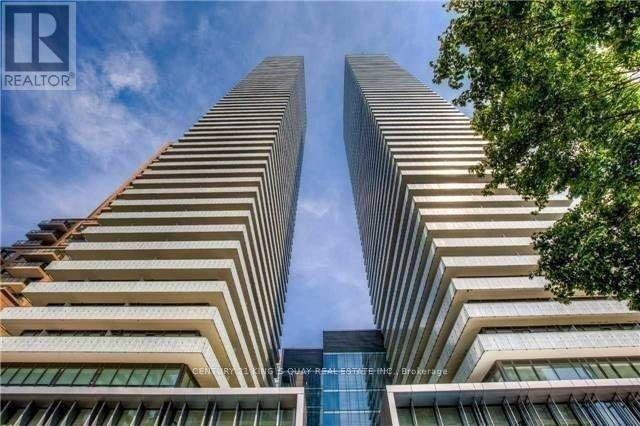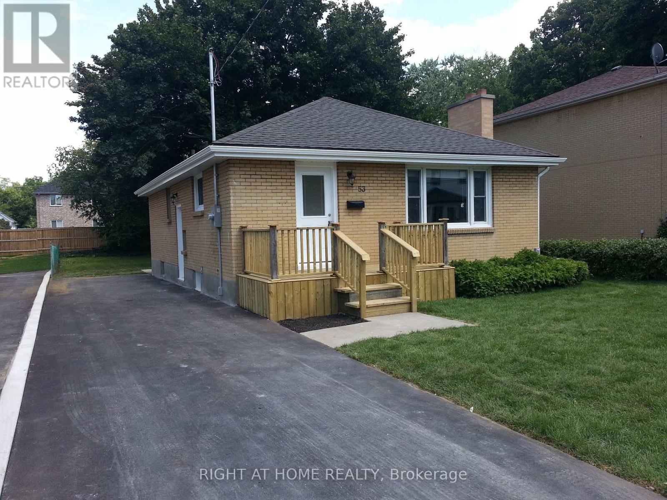500 Lightfoot Place
Pickering, Ontario
Welcome to 500 Lightfoot Pl, a spacious, bright and well-maintained 4+1 bedroom home nestled on Quiet Street in Desirable Woodlands Community! open concept hallway with bright skylight, direct access to garage, large living, dining and family room with warm fireplace. upgraded gourmet kitchen is designed for both style and functionality, featuring Quartz countertops, a full stainless steel appliance package, backsplash. adjacent family size breakfast area walks out to the backyard patio, perfect for casual dining or morning coffee. on Upstairs, the spacious primary bedroom boasts a walk-in closet and a luxurious 5-piece ensuite bath. Additional bedrooms are generously sized. Finished Basement With bedroom, recreation room and Separate Entrance. Hardwood & Ceramics Throughout. Located on a quiet, safe, family-friendly neighbourhood, close to top-rated schools, parks, supermarket, coffee shop,restaurants, Library & Community Centre. Enjoy quick access to Hwy 401, Pickering GO Station, and shops at Pickering Town Centre etc., a rare opportunity to own a turnkey home offering space, style, and suburban convenience. A true gem! Don't miss out! (id:60365)
14 - 1235 Bayly Street
Pickering, Ontario
Discover this versatile retail opportunity in the prime area of South Pickering, spanning a total of 1034 sq ft in one shell, where the space is cleverly divided by a wall built to code and spec into two distinct units with separate accesses-the larger unit (approx. 700 sq ft) boasts a premium spa buildout, while the smaller (approx. 365 sq ft) is tailored as a sleek marijuana dispensary-offering turnkey potential with high-quality finishes and setups. Nestled in a great, well-managed community with 24-hour security, this property ensures safety and convenience for tenants and customers alike, making it a great purchase for investors eyeing strong returns with one unit featuring dual buildouts (can be restored to one). Featuring x103 (RH-MU-2) zoning in Pickering that permits a wide range of commercial uses such as bakery, business office, convenience store, commercial club, day nursery, dry cleaning depot, financial institution, food store, laundromat, multiple dwelling-horizontal, multiple dwelling-vertical, personal service shop, professional office, restaurant - retail store AND MORE-perfect for entrepreneurs seeking flexibility in a bustling community. Both units are available for lease. (id:60365)
1714 - 181 Village Green Square
Toronto, Ontario
Luxury Tridel Condo, Very Well Layout With 2 Bedrooms Plus Den, 2 Bath, Spacious Living Room. Den can be use as Office Room Or 3rd Bedroom, Excellent Kitchen And Balcony. Unobstructed South & West View Of Toronto Skyline With The Cn Tower. Fantastic Amenities Including Fitness Room, Sauna, Yoga Room, Party Room, And Guest Suites. Conveniently Located Near 401, Town Centre & Kennedy Com, 1 parking spot included. // All Elf's Existing Fridge, Stove, Built-In Dishwasher, Stacked Washer, Dryer, Micro/Range Hood. One parking spot included. Access to facilities including: gym, roof top garden, bbq area, sauna, party room, 24 hrs security & more! //Some photos were taken when the property was previously staged or vacant. Current condition may differ. (id:60365)
1714 - 181 Village Green Square
Toronto, Ontario
Student/Newcomer Welcome *** Luxury Tridel Condo, Very Well Layout With 2 Bedrooms Plus Den, 2 Bath, Spacious Living Room. Den can be use as Office Room Or 3rd Bedroom, Excellent Kitchen And Balcony. Unobstructed South & West View Of Toronto Skyline With The Cn Tower. Fantastic Amenities Including Fitness Room, Sauna, Yoga Room, Party Room, And Guest Suites. Conveniently Located Near 401, Town Centre & Kennedy Com, 1 parking spot included. // Some photos were taken when the property was previously staged or vacant. Current condition may differ. // All Elf's Existing Fridge, Stove, Built-In Dishwasher, Stacked Washer, Dryer, Micro/Range Hood. One parking spot included. Access to facilities including: gym, roof top garden, bbq area, sauna, party room, 24 hrs security & more! (id:60365)
215 - 801 Sheppard Avenue W
Toronto, Ontario
Bright and spacious one-bedroom + den suite (697 sq ft) with a highly functional layout in the prestigious Acclaim building. Upgraded with brand new flooring and fresh painting (2025). Features a modern open-concept living area with a walk-out to the balcony, large dining space, and a beautifully updated kitchen with stainless steel appliances and granite countertops. Ensuite laundry, neutral décor, and an abundance of natural light throughout. Incredible location-steps to Downsview Subway, TTC at your doorstep, and minutes to Yorkdale Mall, Hwy 401, and Allen Rd. Includes one underground parking space. Shows to perfection! (id:60365)
215 - 801 Sheppard Avenue W
Toronto, Ontario
Bright and spacious one-bedroom + den suite (697 sq ft) with a highly functional layout in the prestigious Acclaim building. Upgraded with brand new flooring and fresh painting (2025). Features a modern open-concept living area with a walk-out to the balcony, large dining space, and a beautifully updated kitchen with stainless steel appliances and granite countertops. Ensuite laundry, neutral décor, and an abundance of natural light throughout. Incredible location-steps to Downsview Subway, TTC at your doorstep, and minutes to Yorkdale Mall, Hwy 401, and Allen Rd. Includes one underground parking space. Shows to perfection! (id:60365)
3205 - 11 Bogert Avenue W
Toronto, Ontario
This unit features upgraded smart-home functions, including remote-controlled lighting, automatic curtains, and a Nest thermostat, and is kept in immaculate, well-maintained condition. Landmark luxury condo in the heart of North York with direct indoor access to Yonge & Sheppard Subway. Welcome to luxury urban living at its best! Presenting a bright and stylish suite at 11Bogert Ave #3205, high on the 32nd floor of the iconic Emerald Park Towers. Spacious open-concept kitchen with a large center island, stainless steel appliances, and a private walk-out balcony. Amenities include a pool, sauna, gym, rooftop garden, games/rec room, guest suites, and 24/7 concierge. Steps to Food Basics, LCBO, cafés, restaurants, top schools, major banks, and medical facilities. Offering outstanding convenience and upgraded living in one of the most desirable buildings in the area. The condo has direct indoor access to the subway, the food court, and Food Basics. It is surrounded by excellent schools, major banks, and medical facilities, offering outstanding convenience for daily living. (id:60365)
1207 - 18 Graydon Hall Drive
Toronto, Ontario
Experience modern living in this Tridel-built 1+1 suite offering stunning views. // The primary bedroom comes with a walk-in closet, and the versatile den can easily function as a second bedroom. // Furniture Included (Sofa, King size Bed, High End firm Mattress, Tables, Chairs). // Furniture can also be removed if tenants donot need. // Tridel Condominium Community On Don Mills/North Of York Mills-Argento. Upgraded 9'Ceiling. Close Fairview Mall, TTC Bus and Subway. Amenities Include: 24 Hr Concierge, Theatre, Party Room & Lounge, Fitness Centre, Outdoor Terrace And More. // Include One Parking & VERY CONVENIENT LOCATION ! close the 401, DVP, 404 and the Don Mills Subway Station! 5 Minutes to CF Shops at Don Mills! /// Include One Parking. Upgraded S/S Kitchen Appliances, Front Loading W/D. existing Window Blinds. (id:60365)
2012 - 15 Richardson Street
Toronto, Ontario
Student/Newcomer Welcome // Lakefront Living at Empire Quay House Condos. Brand New luxury 1 Bedroom suite with a beautiful lake view and lots of sunlight. // This bright 530 sq ft. suite on the Penthouse floor features 10-foot high ceiling. // Ideal for Both Students and Professionals Alike. //Steps to Lowblaws, Farm Boy supermarkets. // Minutes from Union Station, Scotiabank Arena. // Amenities Include a Fitness Center, Party Room with a Stylish Bar and Catering Kitchen, an Outdoor Courtyard with Seating and Dining Options, Bbq Stations. (id:60365)
1601 - 152 St Patrick Street
Toronto, Ontario
RARE 4 BEDROOM CONDO, ~1,450 SF Spacious and sun-filled suite on a 16th floor in Tridel's mid-rise building, bright western unobstructed sunset views and a true intimate condo community. Freshly painted, two full baths, large laundry room, and an extremely large ~50 SF storage room. Enjoy full-service amenities including an exercise room, 24-hour concierge, and security. Walk to the subway, Art Gallery of Ontario, Financial District, Queen St shopping, Entertainment District, U of T, Toronto Metropolitan University, and more! Originally designed as a 3-bedroom + den layout, now thoughtfully converted into a functional 4-bedroom suite - easily reversible if desired. Includes brand new engineered quartz countertop, brand new fridge & stove, built-in dishwasher, and washer/dryer. Versatile space ideal for a large family, shared living, or university students seeking real downtown space and convenience. Parking Rental Available. (id:60365)
1705 - 50 Charles Street E
Toronto, Ontario
Luxury 5 Star Casa Iii Building By Cresford* 2 Bedroom 1 Bath Corner Unit With Huge Wrap-Around Balcony. Beautiful South West City View * 9' Ceiling * Floor To Ceiling Windows. Integrated European Appliances. Located Perfectly By Yonge & Bloor, Steps To Bloor Street Shopping, U Of T, Subway, Restaurants And Many More. Great Amenities With 24 Hour Concierge, Gym, Party Room, Outdoor Rooftop Swimming Pool, Etc. (id:60365)
53 Irwin Street
London North, Ontario
Discover the perfect turnkey investment at 53 Irwin Street-a well-maintained 5-bedroom, 2-bathroom rental property designed for strong, reliable income in one of London's most in-demand student areas. Spacious, functional, and fully move-in-ready, this home offers exceptional value for investors seeking a low-maintenance addition to their portfolio. Inside, the property features five generous bedrooms, each with ample natural light and modern flooring. The two updated full bathrooms are clean, well-designed, and positioned to accommodate shared living with ease. A bright, open living area creates a welcoming common space for studying or relaxing, while the updated kitchen includes contemporary cabinets, durable countertops, and essential appliances-ideal for multi-tenant use. Additional features include in-suite laundry, upgraded mechanical systems, and thoughtful layout improvements that optimize comfort and functionality for renters. Conveniently located near Western University, transit routes, shopping, and everyday amenities, 53 Irwin Street attracts consistent rental demand. This property is a standout opportunity with excellent income potential and no renovations required. (id:60365)

