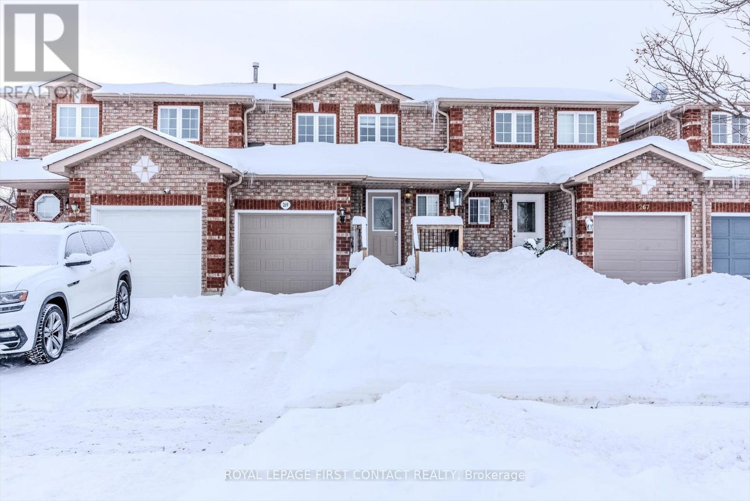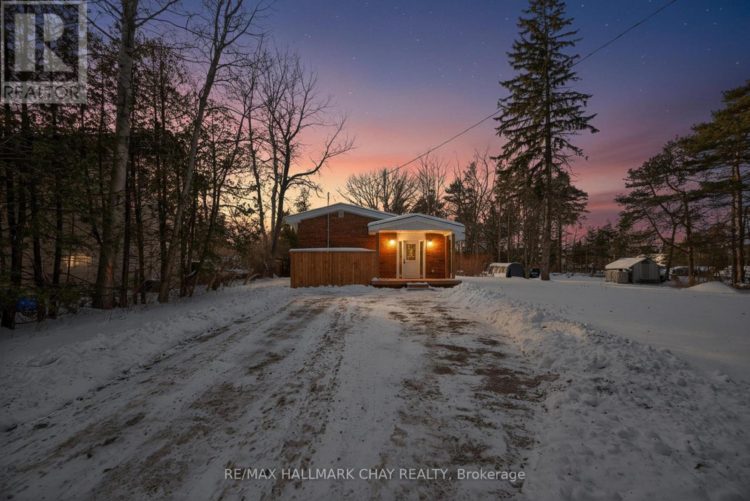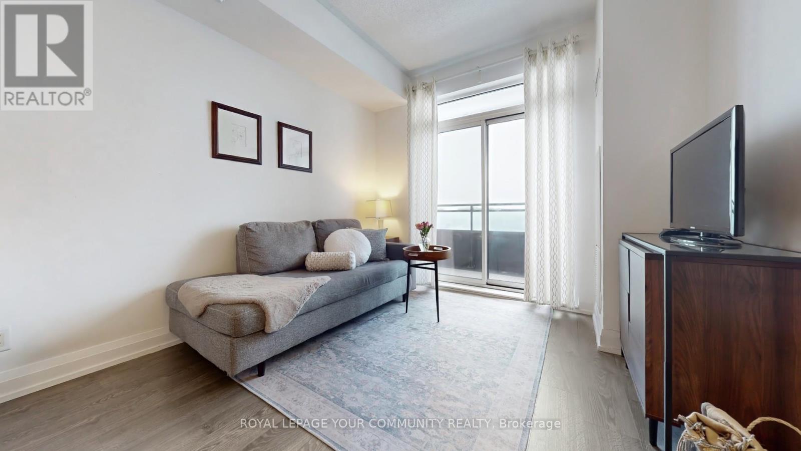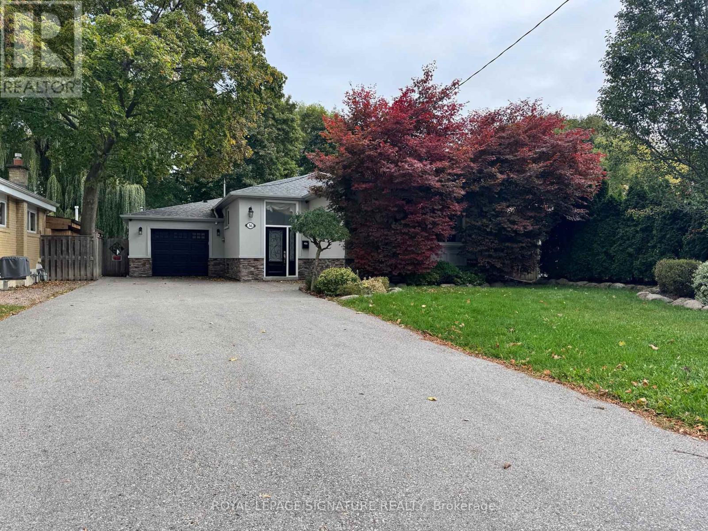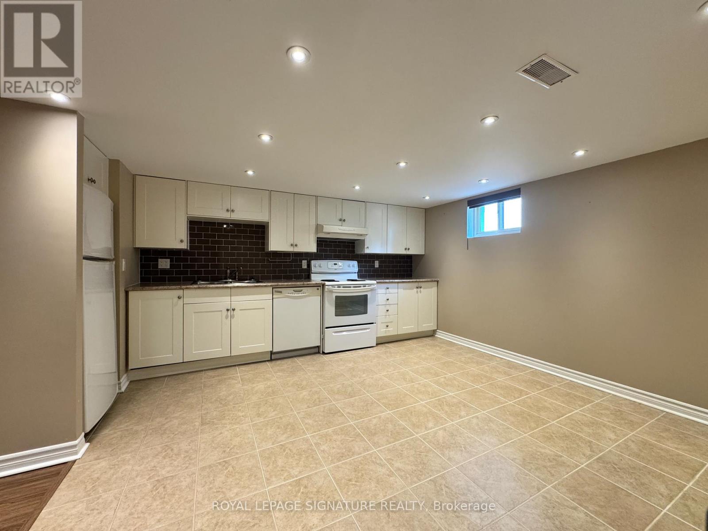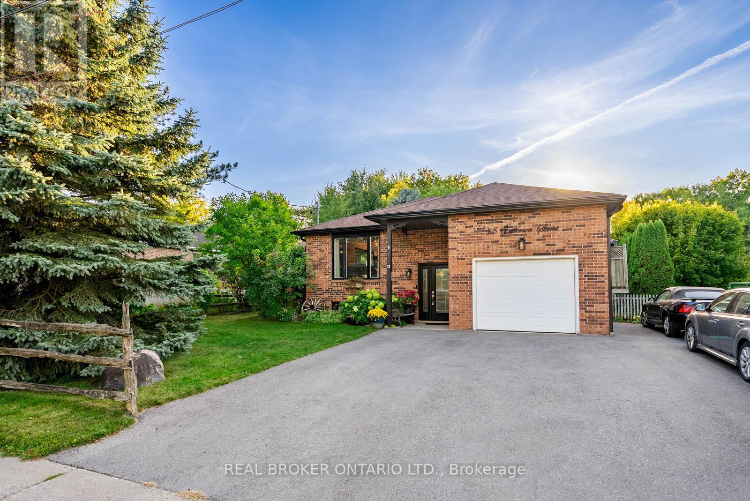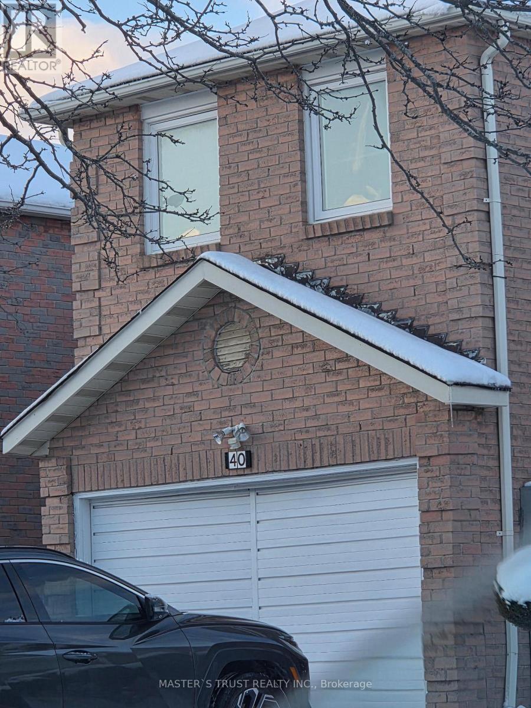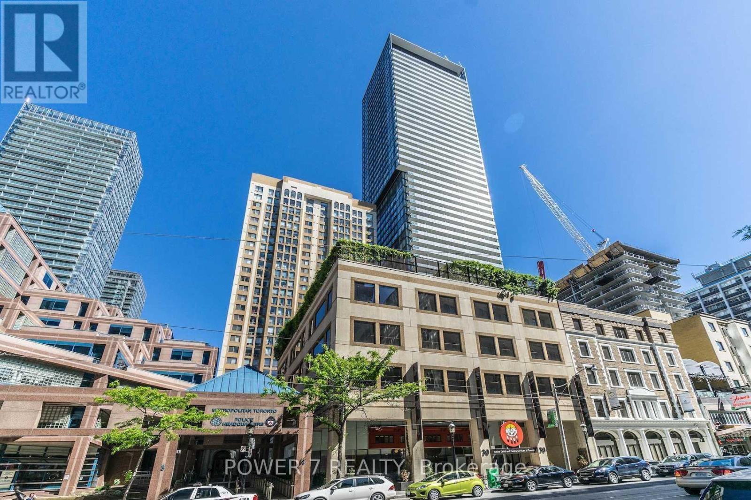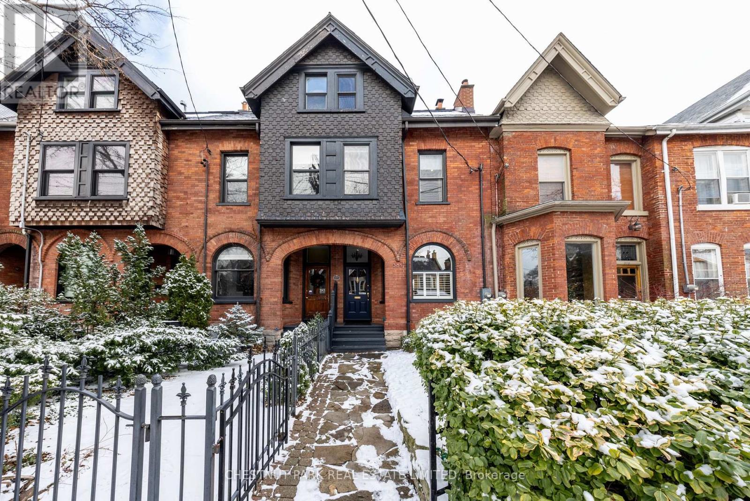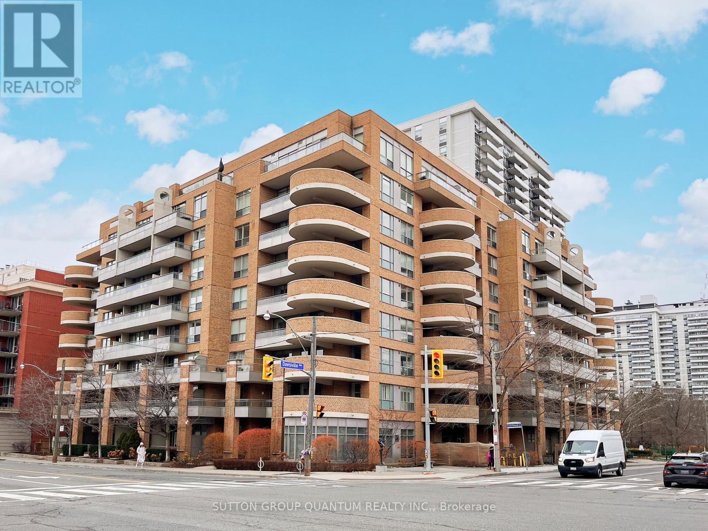52 Blackberry Valley Crescent
Caledon, Ontario
**2 Bedrooms Legal Basement Apartment** //Rare To Find 4 Bedrooms & 4 Washrooms// Luxury Stone Stucco Elevation House in Southfields Village Of Caledon! Double Door Entry!! Separate Living, Dining & Family Rooms - Gas Fireplace In Family Room!! Hard Flooring in Main Level & Laminate In 2nd Floor!! Family Size Kitchen with Granite Counter-Top & Built-In Appliances! Oak Stairs & Carpet Free House! 3 Full Washrooms In 2nd Floor!! Master Bedroom Comes with Walk-In Closet & Fully Upgraded Ensuite with Double Sink! Laundry In Main Floor! 4 Generous Size Bedrooms! Freshly & Professionally Painted!! Legal 2 Bedrooms Finished Basement Apartment As 2nd Dwelling** 6 Cars Parking [No Sidewalk] Walking Distance To Etobicoke Creek, Parks, Schools, And Playground. Shows 10/10** (id:60365)
829 Memorial Avenue
Orillia, Ontario
Set on a picturesque lot on the outskirts of Orillia with a yard depth of over 300 feet! 829 Memorial Avenue offers exceptional privacy overlooking a beautiful, tree-lined backyard - all while being just steps from local amenities. Originally built in 1935, this home has retained the charm and character of its era while undergoing extensive renovations, including two additions, updated electrical and plumbing and a new septic system in 2002. The result is the perfect blend of century-home warmth and modern-day convenience. Inside, the home features a spacious main-floor primary bedroom with vaulted ceilings and a private 3-piece en suite, a second main floor bedroom and two additional upper-level rooms. The bright living and dining room addition showcases the large windows overlooking the beautifully landscaped gardens and tranquil natural setting, capturing the most beautiful sunsets. Enjoy outdoor living on the large patio - perfect for entertaining or simply relaxing in complete serenity. Soak in the hot tub after a long day enjoying all that mother nature has to share. Additional features include a partial basement for storage, forced-air gas heating, central air, an attached single-car garage with inside entry, and total parking for up to 9 vehicles. The property is serviced by a well and septic. If you love the character of a century home but want the luxury and comfort of modern updates - all while owning over 300 feet of gorgeous backyard green space - this is the one. A rare opportunity to enjoy a private, nature-surrounded lifestyle just minutes from highway 11 and everything Orillia has to offer. (id:60365)
269 Dunsmore Lane
Barrie, Ontario
Bright townhome in Barrie's North end! This established neighbourhood is perfect for first time home buyers! Wake up in your 3 bedroom, 3 bathroom home with spacious living room and partially finished basement. The kitchen is bright and cheerful and has a walkout to a fully fenced backyard, backing on to a wonderful park setting. Just a short walk to Georgian College or enjoy the ease of transit. Shopping, RVH, restaurants and recreational trails are all close by! This home really has it all! (id:60365)
8717 Beachwood Road
Wasaga Beach, Ontario
Welcome to 8717 Beachwood Road in the heart of Wasaga Beach - a fully renovated, move-in-ready gem that's been completely transformed from the studs up with no expense spared. This bright and modern home boasts all-new electrical service, brand-new plumbing, upgraded insulation, a new roof, new windows and doors, luxury vinyl plank flooring throughout, a stunning custom kitchen with quartz countertops and premium stainless-steel appliances, designer bathroom, and stylish LED lighting inside and out. Offering three spacious bedrooms, one full bathroom, and an open-concept living area drenched in natural light, it's the perfect blend of contemporary comfort and laid-back beach vibe. Ideal as a year-round family home, a carefree weekend cottage, or a high-demand short-term rental chalet, its unbeatable location puts you just a 5-minute stroll from the sandy shores of Wasaga Beach and only a quick 15-minute drive to Blue Mountain Village and the ski hills. Surrounded by trails, parks, shops, and restaurants, this turn-key property delivers four-season living at its finest - simply unpack and start enjoying the best of Wasaga Beach today! (id:60365)
1014 - 7900 Bathurst Street
Vaughan, Ontario
Welcome to this Beautiful, Bright, and Spotless Legacy Park Condo! This impeccably maintained 1-bedroom, 1-bathroom owner-occupied suite is truly move-in ready. Enjoy a modern kitchen with granite countertops, stainless steel appliances, mirrored closets, ensuite laundry, and quality laminate flooring throughout. Unobstructed east-facing exposure offers gorgeous sunrise views from the living room, kitchen, and bedroom.Featuring 9 ft ceilings and a functional, no-wasted-space layout, this rarely available unit feels like brand new. Located in a luxury condominium building in a highly desirable neighbourhood, you'll appreciate being just steps to shopping malls, transit, schools, parks, and so much more. Minutes to major highways for easy commuting. Exceptional parking spot conveniently located adjacent to the elevators. Modern finishes. Outstanding condition. A perfect place to call home. (id:60365)
Main - 36 Johnson Road
Aurora, Ontario
Main Floor With Extra Room In Basement. Nestled on a quiet, child-friendly street in the heart of the sought-after Aurora Highlands community, this delightful bungalow offers the perfect blend of comfort, privacy, and tranquility. Surrounded by mature trees and lush landscaping. The serene backyard feels like your own private retreat ideal for relaxing evenings, weekend gatherings, or peaceful morning coffee. Inside, this well-maintained home exudes warmth and character, featuring two full kitchens and a layout that suits both growing families and downsizers alike. The spacious living areas are bright and inviting, while the generous lot offers endless potential for outdoor enjoyment or future expansion. Lastly, The finished, heated garage is a standout feature, offering a dedicated workbench area for hobbyists, mechanics, or those in need of extra storage and workspace. Enjoy the rare combination of suburban charm and convenience, all just minutes from top-rated schools, parks, shopping, and transit. (id:60365)
Lower - 36 Johnson Road
Aurora, Ontario
Lower Level. Nestled on a quiet, child-friendly street in the heart of the sought-after Aurora Highlands community, this delightful bungalow offers the perfect blend of comfort, privacy, and tranquility. Surrounded by mature trees and lush landscaping. Inside, this well-maintained home exudes warmth and character, featuring kitchen and a layout that suits both growing families and downsizers alike. The spacious living areas are bright and inviting, while the generous lot offers endless potential for outdoor enjoyment or future expansionjust minutes from top-rated schools, parks, shopping, and transit. (id:60365)
118 Patterson Street N
New Tecumseth, Ontario
Discover the perfect home for a growing family that blends space, convenience, and charm in this beautifully updated raised bungalow. Set on a generous lot, this property feels like a private retreat while being just steps from schools, shops, restaurants, and community amenities. Natural light floods a rare sunroom and the skylight over the newly renovated kitchen, featuring a large island perfect for family meals and entertaining. Leading from the kitchen to the spacious side deck with new stairs and backyard with mature trees, a space big enough for a swimming pool, and a unique bunkie for teens to hang out in. Enjoy the hot tub or the bonus of three sheds, including a fully outfitted bar with electricity, wood stove, and ventilation - a space unlike anything else. The property also features a lift-up fence for easy access to the backyard. Bring the boat, quads, or snowmobiles effortlessly to store. The lower level offers a second expansive living area, ideal for a growing family and endless possibilities. With bus pick-up across the street, walking distance to both Catholic and public schools and great privacy. This home delivers the country lifestyle you've been dreaming of, all within reach of town. New Kitchen(5 years old), New Bathroom (3 years old), Windows (2023), Roof (2019), Eavestrough & Gutters (2024), Driveway (2024), 2 gas BBQ hook ups and more. (id:60365)
40 Whitley Castle Crescent S
Toronto, Ontario
Whole 2nd , Fl,Woodsidesqmall,Grocery,Restaurants,Shortdistance To Ttc,Communitycenter,Library,Highschool,,Aaa Tenants,Pay Utilities,Gas,Hydro ,Water Tank rental,Sewage chg,Garbage Deposal,None smoke and pets. .Does Not Warrant Retrofit Kitchen,1 outside Driveway parking,Snow Removal And Grasscut. (id:60365)
1203 - 15 Grenville Street
Toronto, Ontario
Rare Southwest Corner 1-Bedroom at Karma Condo At Unbeatable Yonge & College. Experience urban living at its finest in this rarely available southwest corner suite at the prestigious Karma Condo. Flooded with natural sunlight, this one-bedroom condo places you in the absolute heart of Toronto. The Ultimate Location: Steps to the University of Toronto, Toronto Metropolitan University (TMU), and the Financial District. Surrounded by an unparalleled selection of restaurants, cafes, shopping, and entertainment. Direct access to transit with the Yonge subway line at your doorstep. (id:60365)
381 Wellesley Street E
Toronto, Ontario
Stunning 3-Storey Grand Victorian in Prime Cabbagetown. Stylish & Sophisticated Blending Modern Amenities W/Classic Architectural Detail. Ideal For Family Living & Entertaining. Gourmet Eat-In Kitchen with Walk-Out To Deck & Fenced, Tree-Canopied Backyard. Perfect For Summer Evenings W/Friends & Family! Original Trim & Mouldings, Hdwd Floors, Soaring Ceilings, Formal Dining & Living Rms, Cozy kitchen/fam room. 2nd Flr Laundry, Spa-Like Baths, Home Office Options, Skylight, Roof-Top Glass-Panelled Deck W/Sweeping S/W City Views. Fully Finished Walk-Out Bsmt W Bdrm, 3Pc Bath, 2nd Kitchenette & Walk-Out To garden. 1 Car Parking Off Rear Lane. Approx 2500 Sq Ft + Fin Walk-Out Bsmt. (id:60365)
302 - 245 Davisville Avenue
Toronto, Ontario
Looking for the perfect midtown location? A quiet, boutique building with low maintenance fees? This fully renovated, south-facing suite is a rare opportunity. Situated directly across from Davisville Park and just steps from transit, shops, and all the amenities of Yonge and Mt. Pleasant, it delivers both convenience and lifestyle.The open-concept living space features a modern kitchen with an oversized breakfast bar-ideal for cooking, entertaining, or extra workspace-finished with sleek granite countertops and stainless steel appliances. The spacious living room boasts hardwood floors throughout and opens to a sunny south-facing balcony.The large primary bedroom includes a double closet and ensuite laundry. Storage locker complete this exceptional offering. (id:60365)



