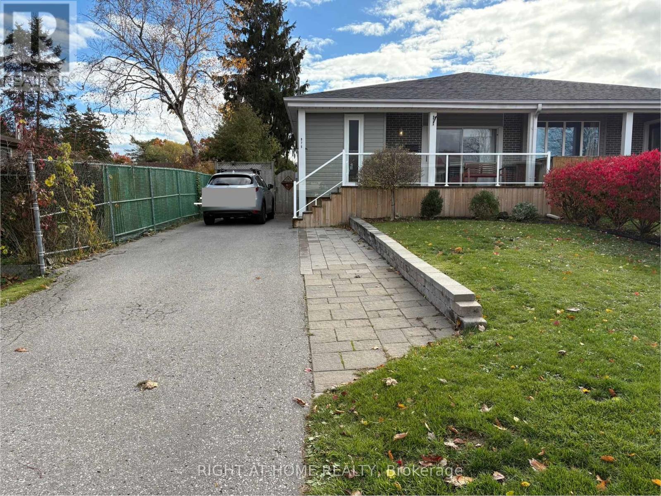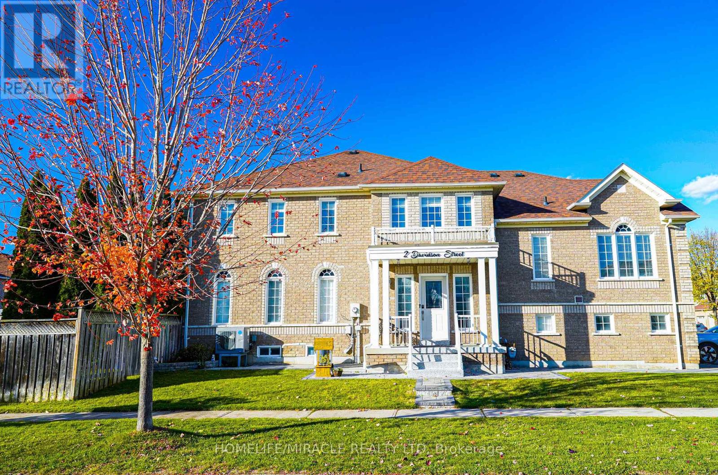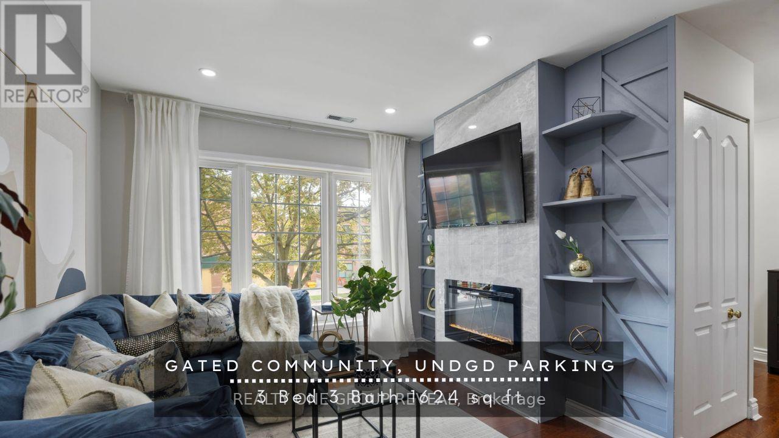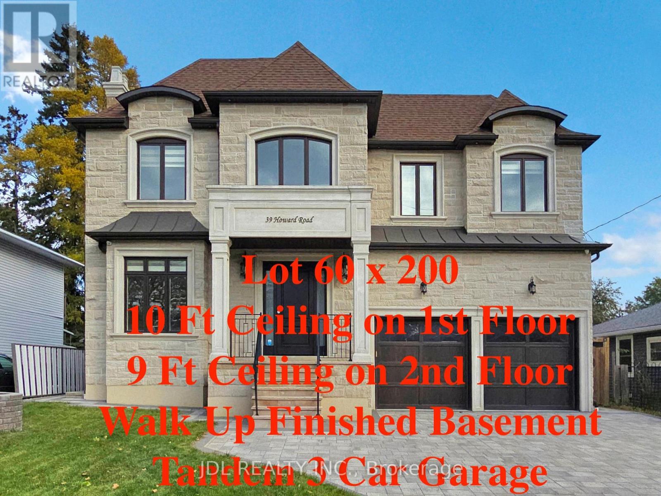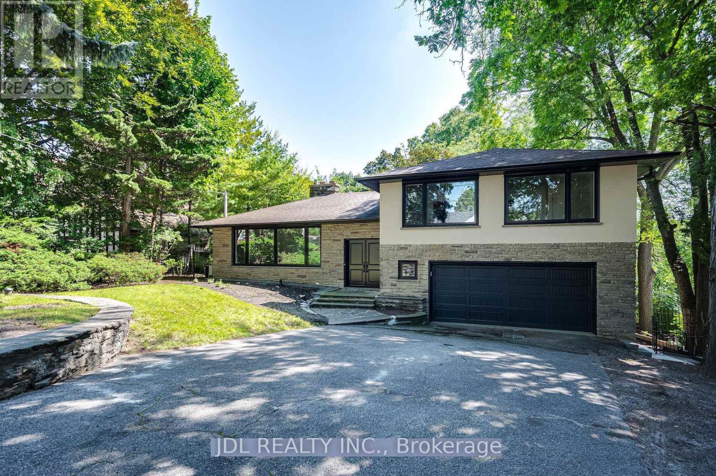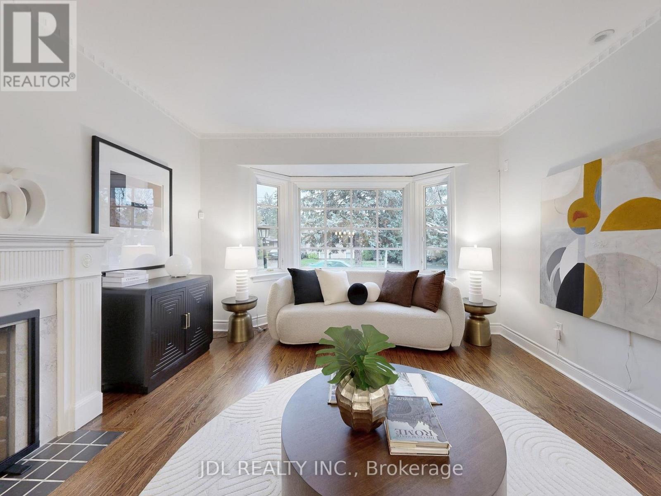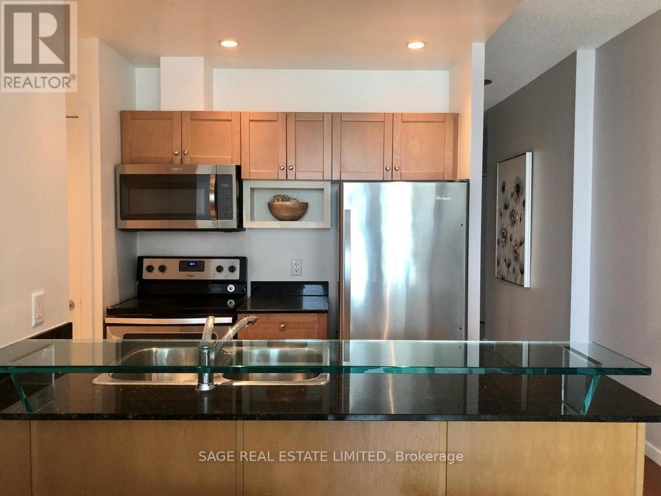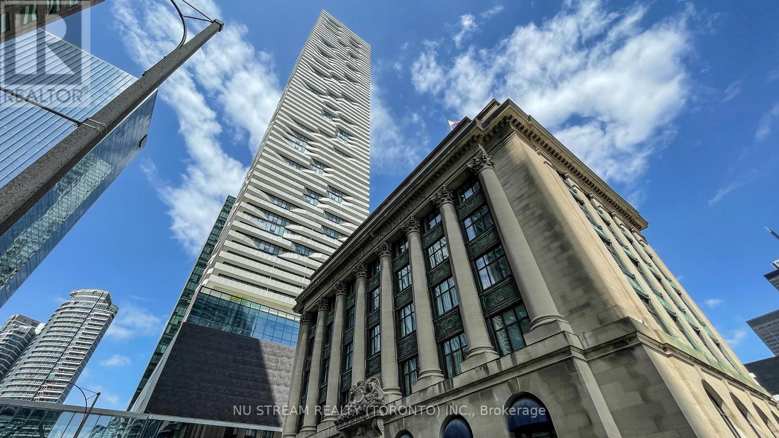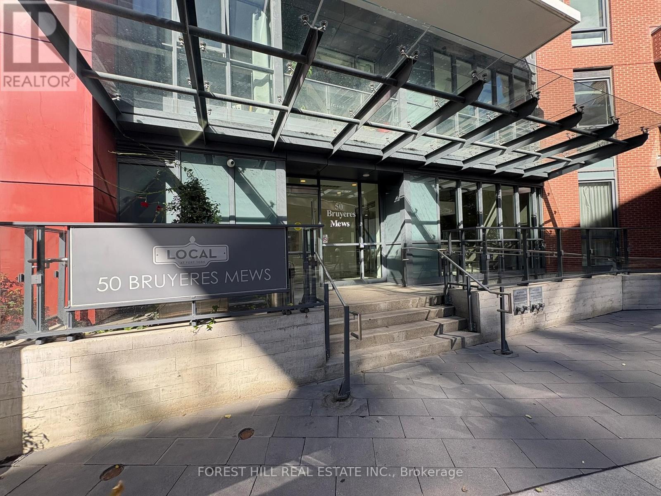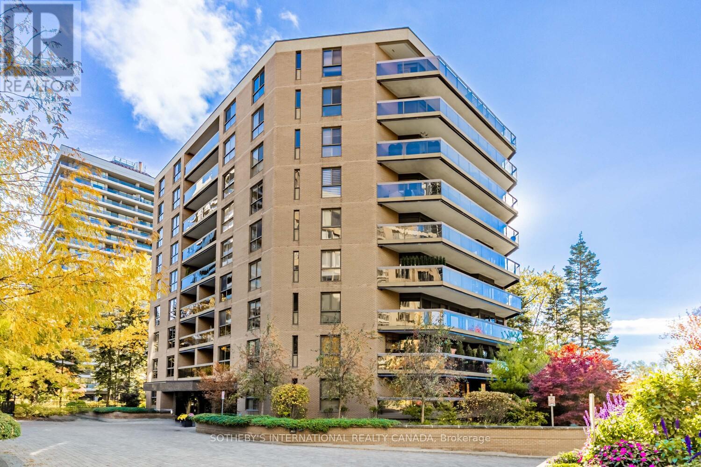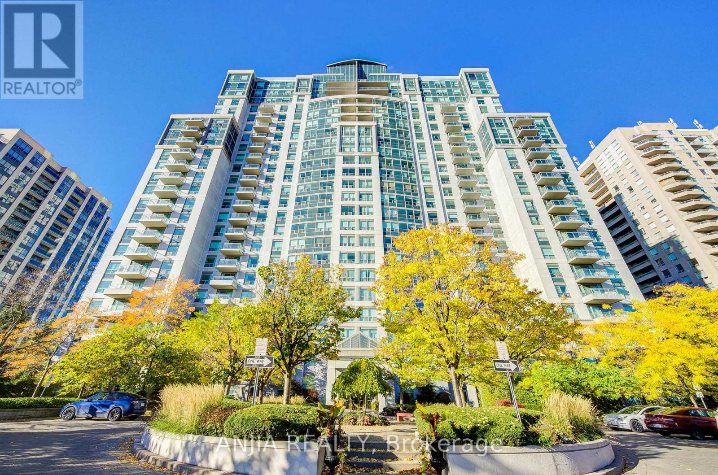329 Paliser Crescent S
Richmond Hill, Ontario
Bayview /16th Luxury Custom built detached house, 4+1 bedrooms with 4 en-suite, total 6 baths . Open concept, 11' ceiling on Main, 9' on second. a lot of natural lights. Total living space of 3800Sf. Gourmet Kitchen overlooking the backyard , Quartz counter-top, customized up to ceiling height cabinetry , central island. Wall panel. Stained Oak Hardwood thru. Beautiful skylights above floating stairs. Perfect layout. laundry room on 2nd floor. powder room has a big window. Finished walk-out Basement has nanny suite, wet bar, oak-wood closet. Quiet street. No sidewalk, a long driveway can park 5 cars. Bayview Secondary Top school zone. RH Montessori etc Perfect for a growth family. (id:60365)
Lower - 975 Mink Street
Pickering, Ontario
Welcome to this charming 1-bedroom basement unit with a separate entrance. Lots of natural light with windows in every room. Spacious living area with a large kitchen. Nestled in a beautiful semi-detached bungalow just steps from the Frenchman's Bay Yacht Club and scenic waterfront trails. Located in the highly desirable West Shore community, this home offers a perfect blend of privacy, comfort, and convenience. You'll enjoy quick access to Highway 401, the Pickering GO Station, and a variety of nearby amenities, including Metro, FreshCo, Loblaws, No Frills, and Farm Boy for groceries, as well as Pickering Town Centre for shopping, dining, and entertainment. Cafes, local restaurants, and waterfront eateries are all within minutes, making everyday living both easy and enjoyable. Ideal for a professional or couple seeking a quiet retreat close to nature, this lakeside gem provides the best of both worlds with peaceful surroundings and urban convenience. The unit includes shared laundry and shared storage area which is shared with upper-level tenants. Utilities for lower tenants are set at 30% of the total. Tenants are responsible for snow removal and lawn maintenance, ensuring the property remains well-kept year-round. Lower tenants have 2 dedicated tandem parking spaces on the west side of the driveway. Don't miss this wonderful opportunity to live in one of Pickering's most sought-after lakeside neighbourhoods. (id:60365)
2 Davidson Street
Whitby, Ontario
A Beautiful Semi-Detached on a premium corner lot situated in the top community of Whitby, This Two Storey Acts Like A Side Split With Bonus Levels. Approx 2046 Sq Ft. This Home carpet free floors Thru Out, Open Concept Main Floor, Large Eat In Kitchen W S/S Appliances, Upgraded 2X2 tiles with Quartz countertop flowing into the Backsplash makes it grand, gas stove with glossy cabinetry and california shutters on the patio door will make you fall in love. Tons Of Natural Light, Work/Study From Home Loft, Gas Dryer, Fully Finished Basement With Renovated full Bathroom and additional storage as crawl space. Lots of $$ and time has been spent on this home, including all Appliances which are just 3 years old. The home comes with a provision of EV charging in the garage, Irrigation system on the front and back yard, smart switches on mainfloor, kitchen and dining. The front has been interlocked along wit epoxy on the porch. The Williamsburg community is known for the schools which are all at walking distance to this place. Buyer and buyers agent need to verify all taxes and Measurements. (id:60365)
803 - 1400 The Esplanade Drive N
Pickering, Ontario
Welcome to the Casitas at Discovery Place, this bright and spacious 3-storey condo townhouse located in a secure, gated community right in the heart of downtown Pickering. Offering 3 bedrooms and 3 bathrooms, this home is designed for both comfort and convenience. The main level features an open-concept living and dining area with plenty of natural light, perfect for entertaining or relaxing. The kitchen offers functionality and flow, with easy access to the main living spaces. Upstairs, you'll find generously sized bedrooms, while the primary retreat occupies the top floor, complete with ample closet space and a private ensuite for your comfort. Enjoy the peace of mind of underground parking and a locker for extra storage. With security at the gate and a location thats steps to Pickering Town Centre, restaurants, transit, parks, and the GO Station, this property is ideal for those seeking urban convenience with a community feel. (id:60365)
39 Howard Road
Newmarket, Ontario
MUST SEE Custom-Built Home sitting on a Rare 60 x 200 Ft Private Lot!!! Over 5,000 Sq.Ft of Finished Luxury Living Space.10 Ft Ceilings on Main + 9 Ft on Upper Floor!! Showstopping Primary Suite with 11+ Ft Coffered Ceiling, with Private Wet Bar & Spa Ensuite!!! Fully Finished Walk-Up Basement - Ideal for Extended Family, Recreation, or Home Gym.Tandem 3-Car Garage with Drive-Thru Access - Bring Your Cars, Toys, or Workshop.Pool-Sized Backyard with Private Well for Lawn Care or Future Pool Filling at No Cost. Upgraded Millwork, Wide-Plank Hardwood, and a Chef-Inspired Kitchen with premium appliances and custom cabinetry - all designed around an open-concept layout ideal for family living and entertaining. Close to top schools, parks, shopping, and highway access - this is a rare offering on one of Newmarket's most coveted streets. (id:60365)
537 Blythwood Road
Toronto, Ontario
Welcome to this beautifully upgraded side-split detached home in the highly sought-after Sunnybrook / Bridle Path neighbourhood! This move-in-ready residence features a double garage, brand-new windows and doors, new flooring, and a stunningly renovated kitchen and bathrooms that combine modern style with everyday comfort. The bright walk-out basement offers incredible flexibility for an extended family, recreation space, or a potential in-law suite. You're steps away from numerous hiking and biking trails, and top-rated schools! Set on a quiet, elegant street and surrounded by mature trees, the home boasts a newly finished patio and a private backyard oasis, perfect for outdoor dining, relaxation, and entertaining. An exceptional opportunity to enjoy, further customize, or build in one of Toronto's most prestigious communities, surrounded by luxury homes, top-rated schools, beautiful parks, and convenient amenities. (id:60365)
530 Blythwood Road
Toronto, Ontario
Welcome to this rare 66' wide frontage lot in the coveted Sunnybrook / Bridle Path enclave-one of Toronto's most prestigious and family-oriented neighbourhoods known for its quiet tree-lined streets, beautiful estates, and exceptional schools. This charming bungalow offers 3+2 spacious bedrooms, a bright and functional layout, and a separate walk-up basement ideal for extended family or in-law suite potential. Enjoy a private backyard oasis with an in-ground pool and mature landscaping-perfect for relaxing and entertaining. A truly exceptional opportunity to live, invest, renovate, or build in a luxury neighbourhood surrounded by multi-million dollar custom homes. (id:60365)
2005 - 208 Queens Quay W
Toronto, Ontario
Bright south-facing suite with full waterfront views at the WaterClub condos. Floor-to-ceiling windows and two walk-outs to a wrap-around French balcony fill the space with light and lake breezes. Open-concept kitchen with full-size stainless steel appliances, stone counters, and a breakfast bar. Spacious bedroom with walk-out and walk-in closet. Four-piece bath with both tub and separate shower. Offered furnished as shown or unfurnished. WaterClub offers top-tier amenities - 24-hr concierge, fitness centre, indoor/outdoor pool, sauna, guest suites, BBQ terrace, and more. Steps to Harbourfront, trails, restaurants, transit, and Union Station. Ideal for professionals seeking lakefront living in the heart of downtown. (id:60365)
Ph101 - 100 Harbour Street
Toronto, Ontario
Experience unmatched lake and city views from this stunning penthouse in Toronto iconic 100 Harbour St. Boasting breathtaking views from wraparound floor-to-ceiling windows and an oversized corner balcony, An open-concept entertaining living space is complemented by a private library, while the split two-bedroom layout provides full ensuite baths and a spacious walk-in closet. The chefs kitchen features a central bar island, integrated Miele appliances, and sleek finishes, all set against engineered hardwood floors, soaring 10-foot ceilings. Remote-controlled window shades, elegant designer wallpaper complete the refined aesthetic. This penthouse offers the ultimate in Toronto downtown luxury living- truly a must-see!!! (id:60365)
520 - 50 Bruyeres Mews
Toronto, Ontario
Live The Lakefront Lifestyle At The Local Condominiums! Bright, Modern, And Move-in Ready, This 1-bedroom + Den Suite Offers The Perfect Blend Of Style And Convenience. The Open-concept Layout Features Laminate Flooring Throughout, A Sleek Kitchen With Stainless Steel Appliances And Tall Cabinetry, And A Spacious Living Area That Opens Onto A Large Private Balcony. The Primary Bedroom Boasts Floor-to-ceiling Windows And A Walk-in Closet, While The Den Provides An Ideal Space For A Home Office Or Guest Room. A Contemporary 4-piece Bath Completes The Suite. Enjoy Urban Living At Its Finest - Just Steps From The Harbourfront, Fort York, And The Trendy Stackt Market. Everyday Essentials Like Loblaws, Shoppers Drug Mart, And The Ttc Streetcar Are Right At Your Doorstep. With King West's Vibrant Nightlife, Waterfront Trails, And Quick Access To Major Highways, Everything You Need Is Within Easy Reach. No Dogs Allowed (id:60365)
604 - 70 Rosehill Avenue
Toronto, Ontario
Nestled in the coveted Yonge and St. Clair neighbourhood, The Rosehill stands as a boutique mid-rise condominium that embodies refined urban living. Suite 604 is positioned in the South Tower, with direct elevator access opening into approximately 2,389 square feet of elegant interiors.The expansive living room is anchored by a wood-burning fireplace, creating a warm and inviting atmosphere for relaxed evenings. A generous dining room with walk-out to the balcony complements both the living room and the spacious kitchen, offering seamless flow for entertaining. The kitchen provides abundant cabinetry along with a sunlit breakfast area, achieving the perfect balance of function and comfort.The private quarters offer serenity and space. The primary suite features two walk-in closets and a luxurious six-piece ensuite complete with sauna, along with a walk-out to the balcony where sweeping south-east views extend over the Rosedale Reservoir and city skyline. The second bedroom includes two double closets, large picture windows, and a four-piece ensuite. A third bedroom, outfitted with built-ins and two double closets, opens to a large open balcony, approx. 319 sq.ft., capturing prime south-east vistas. A dedicated laundry room with sink and ample storage enhances everyday convenience.This residence showcases remarkable unobstructed views from nearly every principal room. Two underground parking spaces and one out-of-suite locker are included.The Rosehill is a premier full-service building offering 24-hour concierge, gatehouse security, on-site superintendent, valet parking, fitness centre, indoor pool, events room, and visitor parking - ensuring elevated comfort, service, and peace of mind in one of Midtown's most desirable locations. (id:60365)
808 - 188 Doris Avenue
Toronto, Ontario
188 Doris Avenue # 808. Renovated 2+1 Bed Condo with Prime Location & Serene ViewsStylish 943 sq ft unit with modern kitchen, renovated ensuite, and walk-in closet. Bright den with picture window-ideal office or 3rd bedroom. Enjoy tree-lined views from all rooms.Top-notch amenities: indoor pool, gym, sauna, party room, 24hr concierge.***Unbeatable location-3 mins to subway, walk to shops, restaurants, and more.Comfort, style & convenience-move-in ready. (id:60365)


