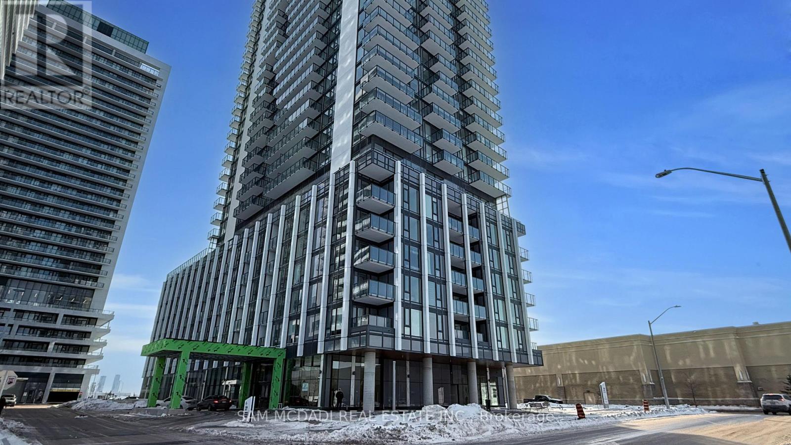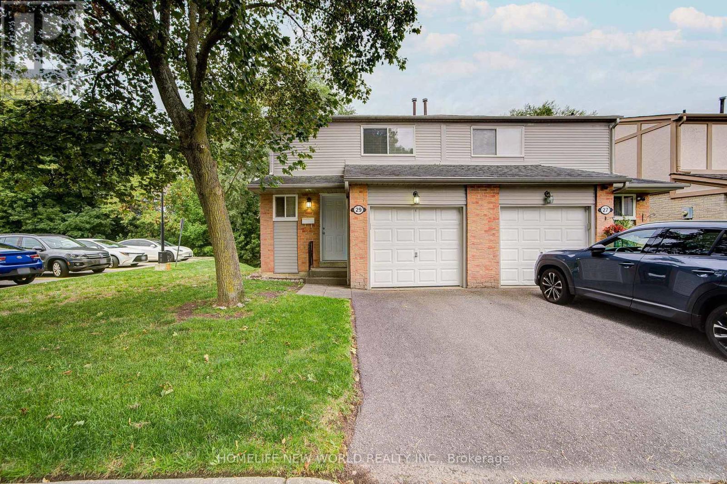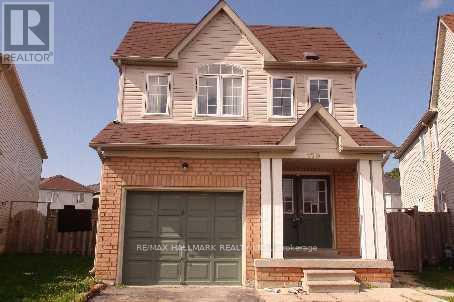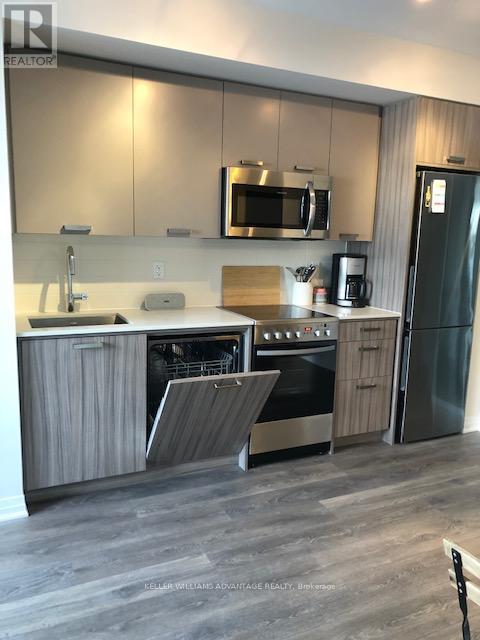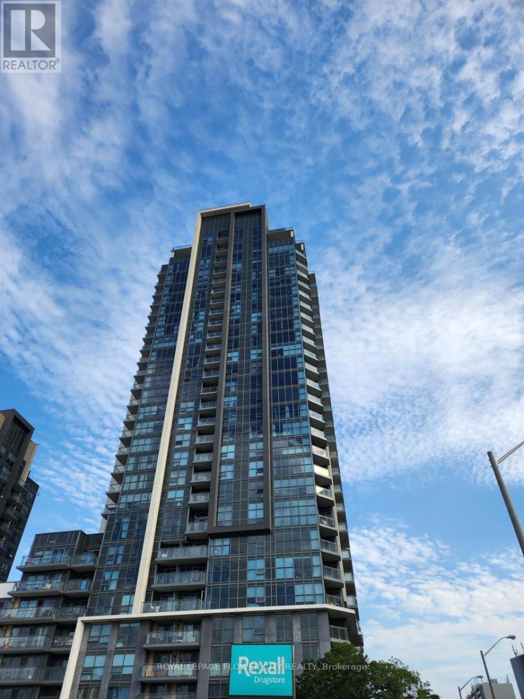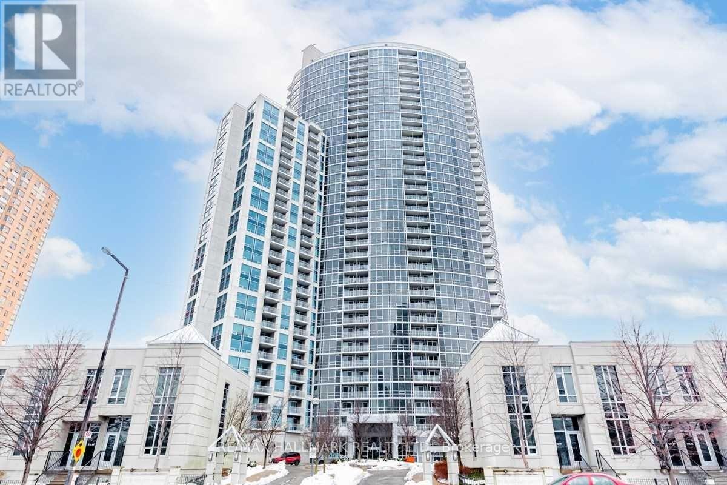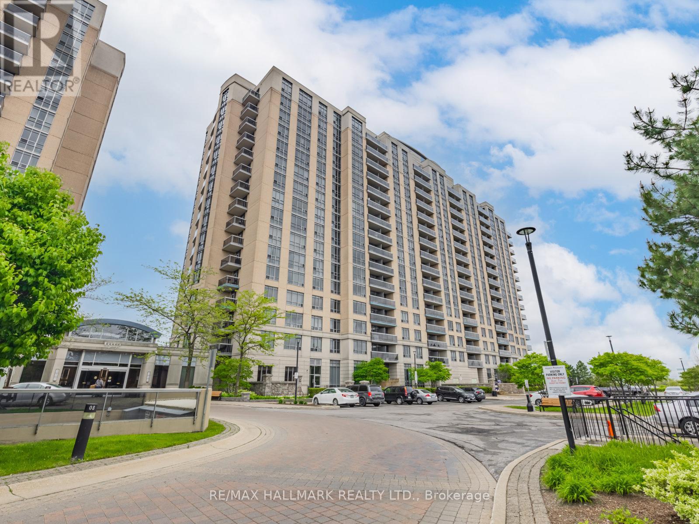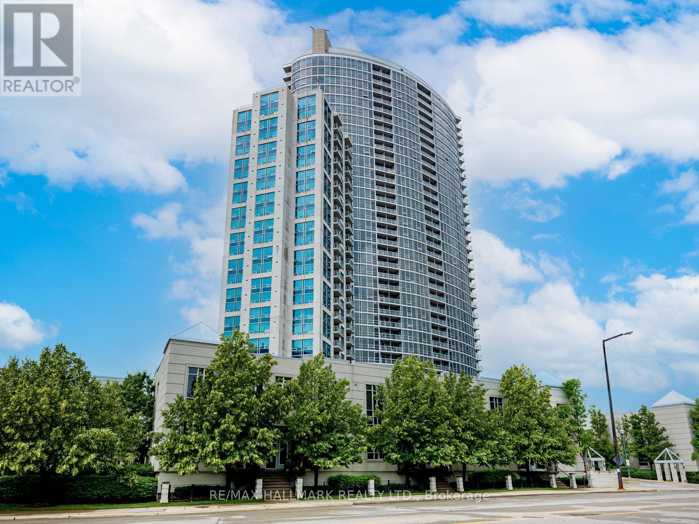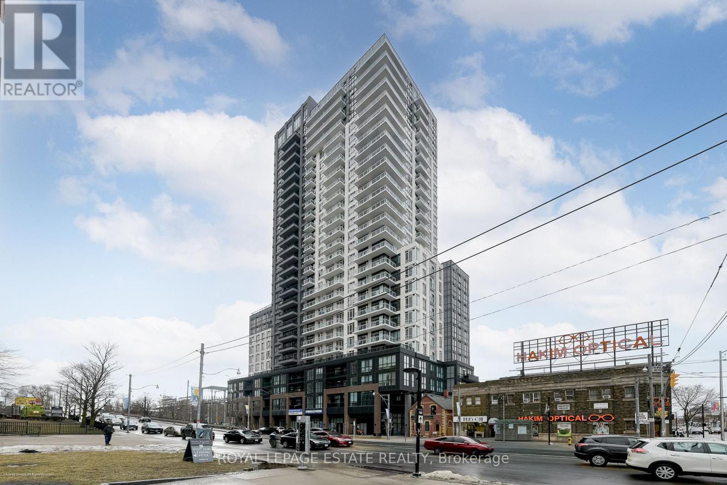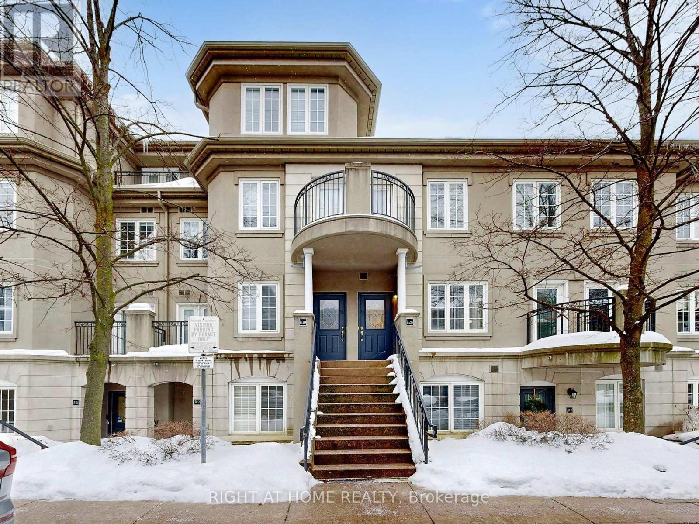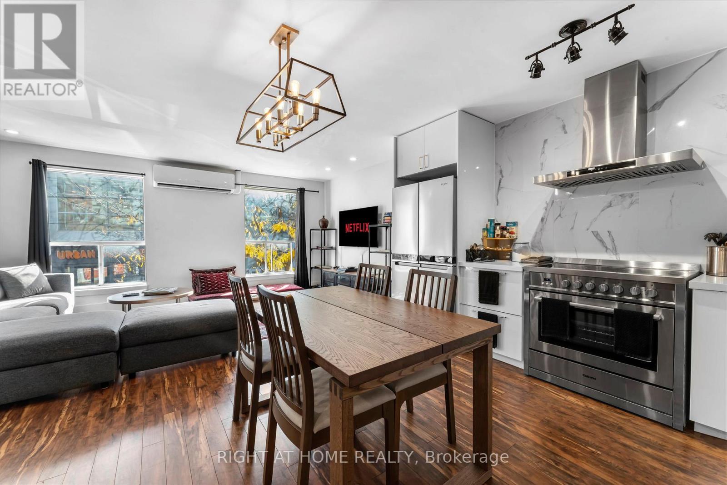2205 - 27 Korda Gate
Vaughan, Ontario
Welcome to this brand new, never-lived-in corner 2-bedroom, 3-bathroom residence in an executive building, in the Heart of Vaughn Mills Mall. This totally upgraded corner unit features a highly functional open-concept layout, floor-to-ceiling windows, and a sleek interior. Enjoy a walk-out to the open balcony with beautiful city views. The stylish kitchen is equipped with stainless steel appliances, a centre island, and contemporary finishes. The spacious primary bedroom includes a walk-in closet and a 3-piece ensuite, while the second bedroom also features its own ensuite, perfect for privacy and comfortable living. Includes one underground parking space and a locker. Outstanding building amenities and a prime location close to transit, schools, shopping, dining, and major highways make this an exceptional place to call home. (id:60365)
29 New Havens Way
Markham, Ontario
Great Location. Beautifully 3+1 bedroom, 4-bathroom semi-detached condo With Finished Walk-Out Bsmt situated in one of the most peaceful and family-oriented communities. This spacious home features a spacious living and dining area, Quartz counter-tops kitchen with breakfast area, W/O to balcony for BBQ, and three generously sized bedrooms upstairs with new hardwood floor. Master bedroom with 3PC Ensuite. Lots of Upgrade. Walkout Basement for potential rental income. Top-ranked school district, including Thornhill Secondary, St. Roberts Catholic High School, Westmount Collegiate, Henderson Public School (Gifted Program), and Alexander Mackenzie High School (IB Program). With public transit, green spaces, shops, and restaurants just steps away and Yonge Street, Hwy 407/404, Thornhill Community Centre, and major malls only minutes away. (id:60365)
179 Billingsley Crescent
Markham, Ontario
Bright and spacious 4-bedroom, 3-washroom detached home (main and second floor only) available for lease in a highly convenient Markham neighbourhood. This home offers a functional layout with no wasted space, generous living and dining areas, and a large kitchen perfect for family meals. All four bedrooms are well-sized, with ample natural light and storage. Enjoy a very large backyard-ideal for relaxing, gardening, or entertaining. The home will be professionally cleaned, freshly painted, and carpet will be replaced with laminate/vinyl prior to lease commencement, ensuring a clean and comfortable move-in experience. Located just steps to Markham Road and major amenities including Walmart, No Frills, Costco, banks, restaurants, and more. Walk to public transit, parks, and schools. Quick access to Highway 407, Box Grove SmartCentre, and Markham Stouffville Hospital. Ideal for families looking for a bright, functional home in a well-connected location. (id:60365)
213 - 2301 Danforth Avenue
Toronto, Ontario
Welcome to this stylish suite in a sought-after boutique building-perfectly suited for a professional couple seeking comfort and convenience.This beautifully designed 1-bedroom + den, 2-bathroom condo offers a smart, functional layout with modern finishes throughout. A private locker ensures extra storage, and parking is available for $175/month.Residents enjoy premium building amenities, including concierge service, visitor parking, gym, elegant party room, dog spa, and a stunning rooftop terrace complete with BBQs-perfect for relaxing or entertaining.Ideally situated on vibrant Danforth Avenue, you're just steps from charming, tree-lined residential streets. Walk to the subway, GO Train, shops, cafés, parks, and grocery stores. With an impressive Walk Score of 98, daily errands and commuting are effortless.Experience the best of urban living in this hip, well-appointed building and unbeatable location-you'll love calling it home. Freshly painted and cleaned! (id:60365)
2605 - 30 Meadowglen Place
Toronto, Ontario
SHARED ACCOMMODATION. Private Bedroom + Ensuite in Luxury Condo - Steps to UTSC/Centennial. Looking for a clean, modern , and quiet place to study? This bright, northwest corner unit is a 5-year old luxury condo and is perfect for a student. Fully furnished private bedroom with its own ensuite washroom. Floor-to-ceiling windows with breathtaking views and tons of natural light. Modern Kitchen, living room, and convenient ensuite laundry. You'll be sharing the unit with one male UTSC student. Minutes to Scarborough Town Centre , UTSC , and Centennial College. Easy access to TTC , Go Transit and Hwy 401. Bonus: All utilities + access to state of the art building amenities! Bright, Furnished room with private bath - Ideal for UTSC Students . Enjoy life in a magnificent, well-maintained condo with a view ! We are looking for a fellow student to rent a furnished bedroom with its own private ensuite washroom. All utilities are included, so no need to worry about extra bills! (id:60365)
1204 - 83 Borough Drive
Toronto, Ontario
Spacious 1-bedroom suite at Tridel's 360 at the City Centre, perfectly suited for professionals or couples. This west-facing unit features an open-concept layout with floor-to-ceiling windows and a private balcony offering unobstructed sunset views. The upgraded kitchen is equipped with stainless steel appliances, granite countertops, and a functional breakfast bar. The large primary bedroom is designed to accommodate a king-sized bed and includes ample closet space. Freshly painted last year and maintained in excellent condition. Includes one underground parking spot. Building amenities feature a 24-hour concierge, indoor pool, whirlpool, sauna, fitness centre, and visitor parking. Situated in a prime Scarborough location within walking distance to Scarborough Town Centre, TTC Subway, and the GO Bus Terminal. Immediate access to Highway 401 and surrounded by essential amenities, including groceries, dining, and green spaces like Thomson Memorial Park. Photos are from a previous listing. The unit is currently tenanted. (id:60365)
436 - 18 Mondeo Drive
Toronto, Ontario
Bright and functional 2-bedroom, 2-bath condo for lease at 18 Mondeo Drive in Scarborough, offering a split-bedroom layout for added privacy and plenty of natural light throughout. The spacious living and dining area features large windows and upgraded laminate flooring, with a walk-out from the kitchen to a private north-facing balcony. The open kitchen includes modern appliances, granite countertops, and a breakfast bar. The primary bedroom features a walk-in closet and a 4-piece ensuite, while the second bedroom offers a large window and great versatility. Includes one parking spot and one locker. Located in Mondeo Springs II by Tridel, a well-managed building with top-notch amenities including an indoor pool, gym, sauna, party room, guest suites, 24-hour concierge, and visitor parking. Situated minutes to Kennedy Subway Station, TTC, Highway 401, Highland Farms, shopping, schools, parks, and more. Move-in ready and ideal for professional couples or small families seeking comfort and convenience in a connected community. (id:60365)
2411 - 83 Borough Drive
Toronto, Ontario
Bright high-floor 2-bed, 2-bath condo at Tridel's 360 with unobstructed views and a fantastic open-concept layout. This light-filled suite features floor-to-ceiling windows, modern stainless steel kitchen appliances, granite countertops, and a breakfast bar, plus a walk-out from the living room to the balcony. The spacious primary bedroom includes a 4-piece ensuite and walk-in closet, while the large second bedroom offers plenty of natural light. Freshly painted and ready to move in, this home also comes with a parking spot for TWO cars (Tandem). Residents enjoy excellent building amenities including an indoor pool, fully equipped gym, sauna, party and meeting rooms, games/billiards room, 24-hour concierge and visitor parking, all just steps from Scarborough Town Centre. Located in Scarborough City Centre, you're minutes to TTC transit, including rapid transit links, GO bus service, Hwy 401, Scarborough Civic Centre, Albert Campbell Square, a wide selection of shops and restaurants, Cineplex, library, community centre and parks. A great opportunity for professional couples or downsizers seeking a comfortable, well-located home with lifestyle-enhancing amenities (id:60365)
702 - 286 Main Street
Toronto, Ontario
Presenting A Bright And Well-Designed 1 Bedroom Suite In The Heart Of The Danforth East Village. This West-Facing Unit Is Filled With Natural Light And Boasts Unobstructed City Skyline Views, Including The CN Tower-Perfect For Enjoying Stunning Sunsets. The Suite Features Modern Finishes And A Thoughtful Layout Ideal For Comfortable Urban Living. Located Just Steps From Main Street Subway Station And The Danforth GO Train, This Home Offers Unbeatable Transit Access And Convenience. Residents Enjoy Premium Amenities Including 24-Hour Concierge, A Fully Equipped Fitness Centre, Expansive Outdoor Terrace With BBQ Facilities, Tech Lounge, Children's Playroom, And Bike Storage. Lease This Turnkey Residence In One Of Toronto's Most Vibrant And Connected Communities. (id:60365)
Room - 26 Leyton Avenue
Toronto, Ontario
ALL INCLUSIVE RENT (utilities and internet), Bring nothing but your bags. Home away from home. Ideal for full time working professional going into work ( no work from home situation) or full time student. Your fully furnished private bedroom is tucked away on the 2nd floor of this newly renovated ,cozy detached house. West facing bright spacous bedroom with stunning sunset and lush green park views from your bedroom. Walking distance to 3 huge grocery stores, LA Fitness gym. Multiple transit options. 15 mins walking distance to Victoria Park subway station. Transit bus stop few steps away . Every 10 mins TTC bus to Main ST subway station , Danforth GO station. Tastefully renovated stylish kitchen with latest appliances. 55" Samsun smart TV, Ample closet space, clean and meticulously maintained bathroom. Looking for a clean and quiet tenant. (id:60365)
B28 - 108 Finch Avenue W
Toronto, Ontario
Rarely offered two-storey condo townhouse with two parking spaces in Chelsea Gate, steps to Finch Subway Station, shopping, and restaurants. Carpet-free living with fresh paint throughout. Bright unit featuring an open-concept living and dining area, and an eat-in kitchen with backsplash, stainless steel appliances, and breakfast bar. Upper level offers two bedrooms, a full bath, in-suite laundry, and a spacious den ideal for a home office or recreation area. The primary bedroom includes a walk-out balcony and walk-in closet. Approximately $10,000 in upgrades, including an owned new tankless water heater and hydronic air handler. Move-In Ready. Ideal for first-time buyers, families, or downsizers seeking space, comfort, and convenience. (id:60365)
418 Queen Street W
Toronto, Ontario
Prime Queen West location at 418 Queen St W - live in the middle of Toronto's most iconic downtown strip with exceptional walkability and TTC at your doorstep (501 Queen streetcar). Enjoy effortless access to the Financial District, Osgoode subway, and the city's best dining, cafés, boutiques and nightlife. Minutes to TIFF Bell Lightbox (King West), Trinity Bellwoods Park, Kensington Market and the Art Gallery of Ontario. Beautifully renovated with a fresh, modern kitchen and bathroom, wood floors, seperate entrance and a true "home feeling" layout. Parking available. (id:60365)

