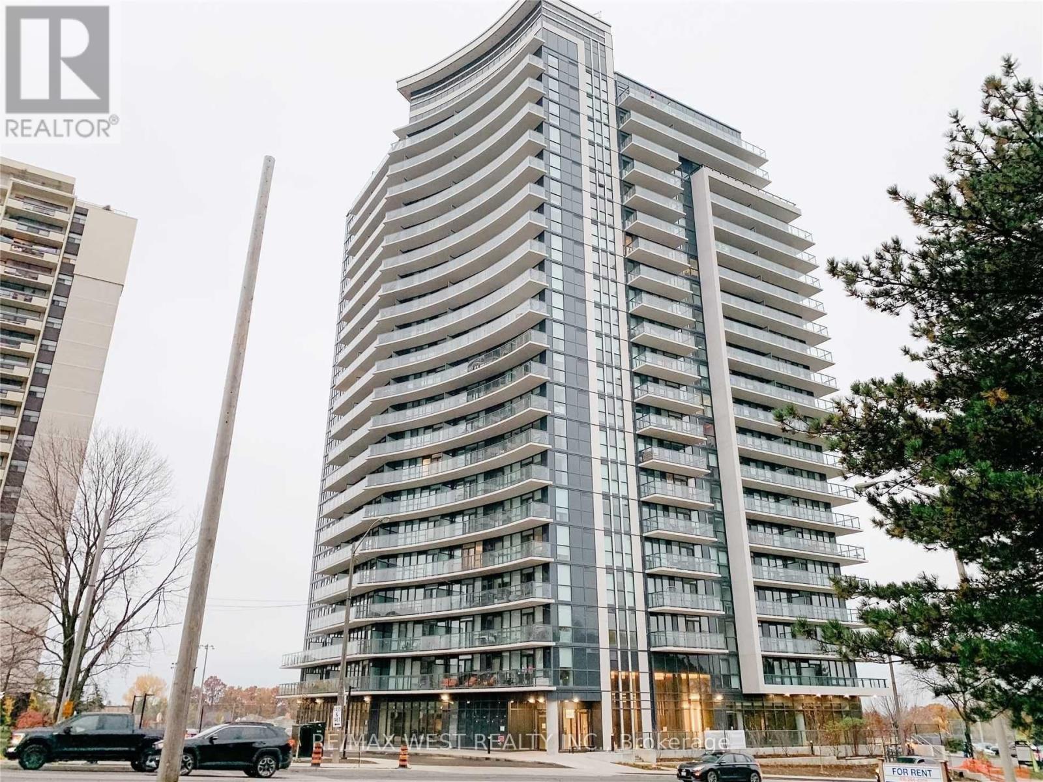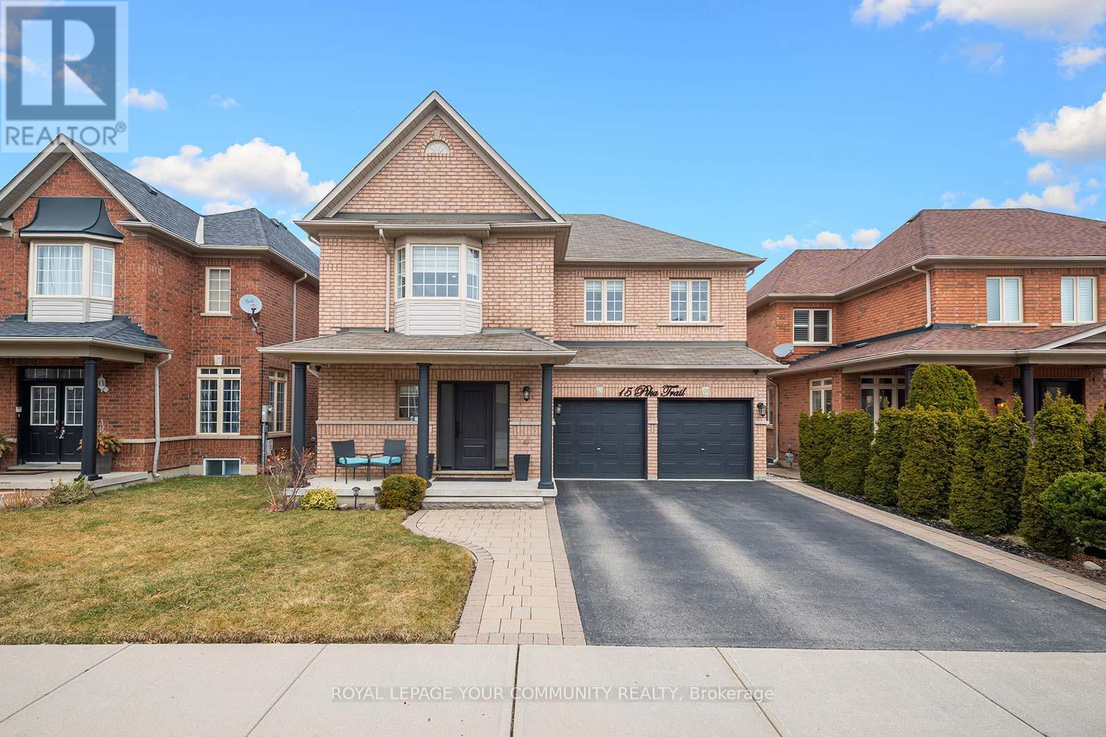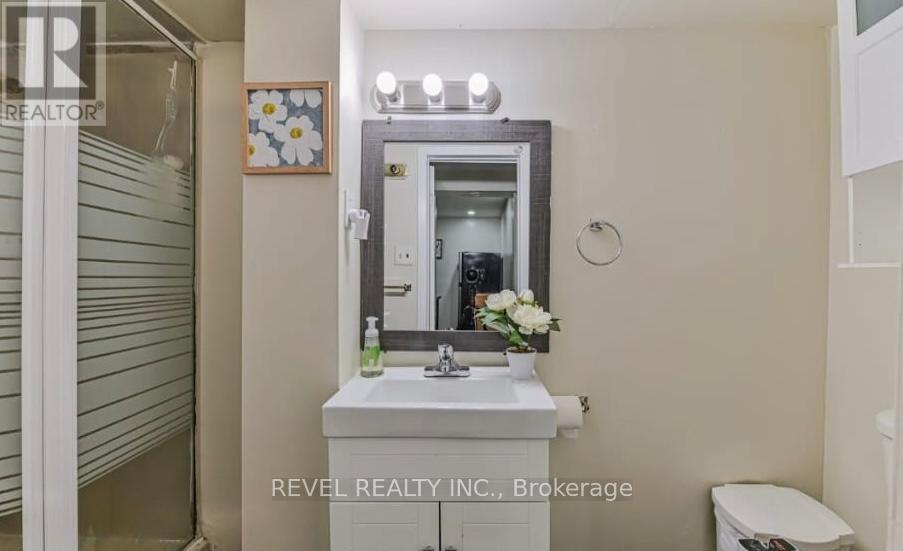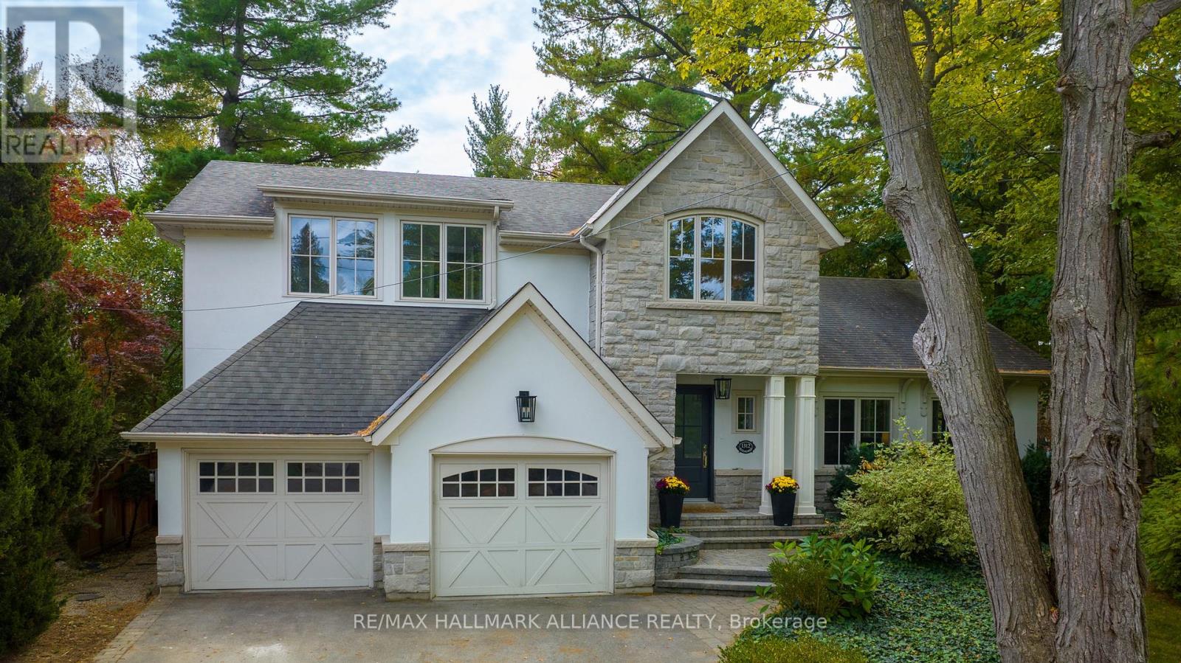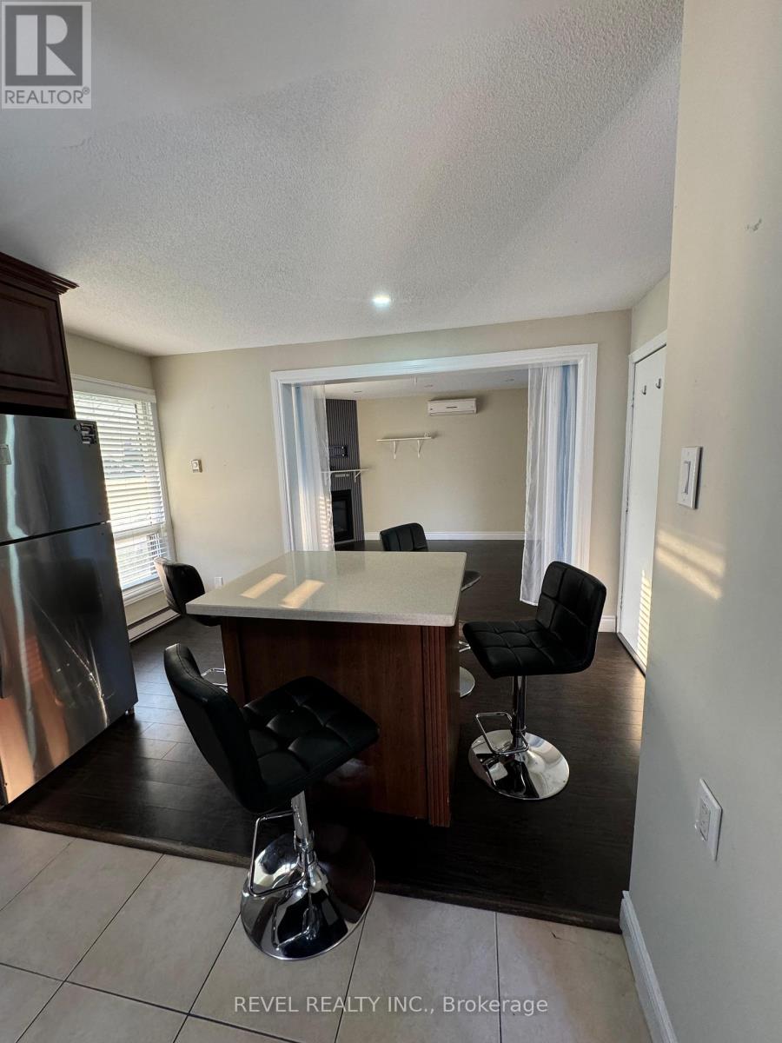804 - 1461 Lawrence Avenue W
Toronto, Ontario
Welcome to 7 On The Park! This stunning 3-bedroom, 2-bathroom suite combines style, comfort, and modern design. The European-inspired kitchen features sleek cabinetry, a ceramic backsplash, and a stone countertop island, while floor-to-ceiling windows flood the space with natural light. Smooth ceilings and premium laminate flooring flow throughout, creating a bright and inviting atmosphere. Enjoy exceptional building amenities including a fully equipped fitness centre, party and games room, outdoor cabanas with fire pits, bike storage, and car and pet wash stations. Perfectly located steps from shopping, transit, and major highways, this home offers the ultimate in convenience and contemporary city living. (id:60365)
33 Gilford Street
Brampton, Ontario
This gorgeous 3-bedroom plus den, 4-bathroom townhouse offers the perfect mix of comfort, style, and convenience. With 4 parking spots, 10 ft ceilings, and a bright open-concept layout, its designed for both everyday living and entertaining. The private second-floor balcony is ideal for relaxing, while two separate entrances from the front and back add flexibility. Families will love having a school right across the street, with a bus stop just 100 metres away. Commuters will appreciate the easy access to major highways and Mount Pleasant GO Station just minutes away. Surrounded by parks, shopping, and all essential amenities, this home delivers the lifestyle youve been looking for. (id:60365)
806 - 17 Michael Power Place
Toronto, Ontario
Welcome to 17 Michael Power Place, the most prestigious address in the neighbourhood. A rarely offered sub-penthouse unit in a boutique condo building with unobstructed park views.. Arrive home through the gated entry and be greeted by the neighbourhood's largest green space and a welcoming gatehouse. This bright and spacious 2-bedroom, 2-bathroom residence comes with 1 parking space and a full-sized locker. The open-concept floor plan makes excellent use of the space, while the clear south-west exposure fills the home with natural light all day and treats you to incredible sunsets. From the foyer, the home flows into the dining and living areas, which open onto a large private balcony with unobstructed park views the best in the building. The renovated kitchen (2023) features stone countertops, stainless steel appliances, and a sleek design that makes both cooking and entertaining a pleasure. Both bedrooms are generously sized with double closets and private west views; the primary suite includes a 4-piece ensuite bath. This is a well-managed building where your maintenance fees cover all utilities (heat, hydro, water) , leaving only internet to add. Amenities include a gym, party room, an outdoor BBQ area, 24 hr. security, a game/reading room as well as a secure package delivery room with a smart locker system. 22 Prime Family-Friendly Location steps to restaurants, shopping, groceries, schools, transit, and more. (id:60365)
236 Cherryhurst Road
Oakville, Ontario
Welcome to a Luxurious 6 BR, 5 WR Contemporary Style Detached Home with UNIQUE main floor In LawSuite w/Ensuite (can also use an Office) in prestigious Preserve neighbourhood. Home is just 5minutes to parks, pond & trails. Property has too many spectacular features to list: Custom closetsincl. mud room and foyer, landscaped front yard, driveway & backyard, porch w flag stone & glassrailing, custom pergola & deck in backyard for your use, security cameras to keep you safe,sprinkler system for your comfort, premium roller shades, designer light fixtures through the home,more than 100 interior & exterior Pot lights. The home has premium wooden flooring, Oak Staircasew/ Upg. Spindles & multilevel drop Chandelier. Enjoy the Upg. Chef kitchen with Large Island, TallCabinets, undercounter cabinet lighting & a large Pantry, custom niches in family room. The Home isProfessionally painted for you to start living a great lifestyle! Close to highways, all amenities& shopping. (id:60365)
3149 Michael Crescent
Burlington, Ontario
Welcome to 3149 Michael Crescent. Located in the heart of Burlingtons family-friendly Palmer community, this lovingly maintained two-storey home offers over 1,700 sq. ft. of finished living space above grade and is available for the first time in over 40 years. The main floor features a spacious eat-in kitchen with direct access to the private backyard, a convenient 2-piece powder room, a traditional dining room, and a massive living roomperfect for entertaining or relaxing with your oversized furniture and big-screen TV. Upstairs, you'll find three generously sized bedrooms and a 4-piece main bathroom. The primary bedroom includes a massive walk-in closet, offering ample storage and comfort. The finished lower level boasts a cozy rec room and a large utility/storage area, providing the potential to add another bathroom or even more living space. Outside, enjoy the composite deck with retractable awning in the private backyard, ideal for entertaining or relaxing outdoors. The double-wide driveway accommodates parking for 5+ vehicles, and the attached (oversized) single-car garage adds additional convenience. With schools, shopping, parks, and transit all nearby, this is an incredible opportunity to own a spacious, well-loved home in a desirable neighborhood. Dont miss your chance to make it your own! (id:60365)
15 Pika Trail
Brampton, Ontario
Step into modern elegance with this stunning fully detached home, freshly renovated in 2023!The open-concept design creates a seamless flow throughout, with bright and airy living spaces that are bathed in natural light. The heart of the home is the beautiful kitchen, overlooking the spacious living area perfect for entertaining or everyday family life. A very unique feature is located on the second floor, a versatile open area that offers an ideal space for a home office, reading nook, or additional lounge. Outside, the curb appeal is undeniable. The fully finished basement offers incredible flexibility, serving as a private in-law suite to be used as you please, while still leaving a separate space for the owners to enjoy their own dedicated basement area. (id:60365)
11 Dudley Place
Brampton, Ontario
CALLING ALL INVESTORS & FIRST TIME BUYERS!Excellent Opportunity To Own This Family Friendly Home On A Child Safe Court Complete With Pool Sized Lot Adorned With Mature Landscaping. Approx 1270 Sq. Ft Bungalow With 3 Bedrooms, 2 Bedrooms Basement & 4 Washrooms Complete With Large living Area And kitchen, Separate Entrance Generate Extra Income Or Extended Family.Huge Privacy Fenced Backyard And No Sidewalk.Close To All Amenities, Rec.Centre, Schools, Shops, Parks, Public Transit & Bramalea GO.You Will Love It Here!* (id:60365)
251 Driftwood Avenue
Toronto, Ontario
Welcome to this charming 3-bedroom, 2-bath side-split home, featuring a thoughtful layout that's ideal for families, first-time buyers, or investors. With bright principal rooms, boasting an eat-in kitchen, spacious bedrooms, and a family room with a walk-out, which can easily be converted to another bedroom if needed. The basement is fully finished with a kitchenette for additional space to entertain large family gatherings, and a generous-sized lot with a backyard that's perfect for kids, pets, or hosting summer barbecues. Large private driveway and attached garage offer ample parking and storage. Commuting is a breeze with quick access to Hwy 400, Hwy 401, and Hwy 407, plus convenient transit right at your doorstep, while York University and Pioneer Village Subway Station are only minutes away. Grocery stores, shops, and restaurants are just around the corner, and for a day of shopping or entertainment, Yorkdale Mall and Vaughan Mills are only a short drive. This home is surrounded by schools, parks, community centres, and libraries, with Black Creek Pioneer Village nearby for year-round events and a look into Toronto's rich history. Whether you're upsizing, downsizing, or purchasing your very first home, this property offers convenience, opportunity, and so much to enjoy. (id:60365)
Lower - 24 Grand River Court
Brampton, Ontario
Charming 1- bedroom, 1-bathroom basement apartment in a beautiful detached home located near Bramalea & Central Park. Conveniently close to Shoppers, plaza, and just a short walk to Chinguacousy Park, the library, grocery stores, schools, Brampton Transit, and a few minutes' drive to Bramalea GO Station. This unit features a cozy gas fireplace, a wide driveway that accommodates 2 cars, and a newly landscaped backyard with fresh grass. The main level is rented separately, Tenant is to 30% of utilities but both levels can be rented together.Private laundry is located in the basement. Unbeatable location with everything you need just steps away! (id:60365)
1310 Duncan Road
Oakville, Ontario
Completely renovated entire house for rent, high-end finishes and a thoughtfully reimagined floor plan, blending timeless elegance with modern functionality. Situated on a premium 75x150 south-facing rectangular premium lot, this home is just a short walk to Oakville's top-rated schools.The exterior showcases new stucco with natural stone accents, oversized windows, and stunning curb appeal. Inside, the open-concept design features a grand living/dining room with soaring 13-ft ceilings and wood-burning fireplace, seamlessly flowing into a brand-new custom kitchen and family room. The chefs kitchen offers a massive center island, custom hardwood cabinetry, top-of-the-line appliances including a Wolf stove and Fisher & Paykel fridge, and walkout to a sun-filled cedar deck. A beautiful sunroom with full HVAC brings the outdoors in, overlooking landscaped gardens, mature trees, ponds, and stone pathways. The upper level features double primary suites with spa-inspired ensuites, heated floors, and walk-in closets, providing exceptional comfort and flexibility for families. Designer details throughout include custom millwork, accent lighting, hardware, California shutters, and premium hardwood flooring. The fully finished lower level offers a nanny/in-law suite with in-floor heating, recreation space, and plenty of storage. Recent upgrades include new spray foam insulation, new electrical panel, sump pump, tankless hot water system, pot lights, built-in speakers, and luxury designer tiles in all bathrooms. This one-of-a-kind home is the perfect blend of modern luxury, refined craftsmanship, and family-friendly living, a rare offering in one of Oakville's most prestigious neighbourhoods. AAA tenants only, Credit Check, Deposit Required, income documents, Lease Agreement, References Required, Rental Application Required (id:60365)
24 Grand River Court
Brampton, Ontario
Charming 3-bedroom, 2-bathroom detached home located near Bramalea & Central Park. Conveniently close to Shoppers, plaza, and just a short walk to Chinguacousy Park, the library, grocery stores, schools, Brampton Transit, and a few minutes' drive to Bramalea GO Station. This home features a cozy gas fireplace in the living room, a wide driveway that accommodates mulitply cars , and a newly landscaped backyard with fresh grass. The basement is rented separately, Tenants are to pay 70% of the utilities but both levels can be rented together. Unbeatable location with everything you need just steps away! (id:60365)
22 - 4823 Thomas Alton Boulevard
Burlington, Ontario
Corner unit living at its best! This 3-storey, 3 bedroom, 3 bathroom townhome in Alton Village features natural light on every level, a flexible lower level with walkout, and the most impressive backyard in the complex. The main floor offers open-concept living and dining areas with a modern kitchen designed for both everyday life and entertaining. Upstairs, youll find bright bedrooms including a primary suite with walk-in closet and ensuite. The lower level flex space is perfect for a family room, home office, or gym, with direct access to the private backyard retreat ideal for gatherings, kids play, or quiet relaxation. Inside entry from the garage, ample storage, and thoughtful finishes throughout add to the appeal. Close to schools, parks, shopping, and highways, this home combines comfort, convenience, and one of the best outdoor spaces in the community. (id:60365)

