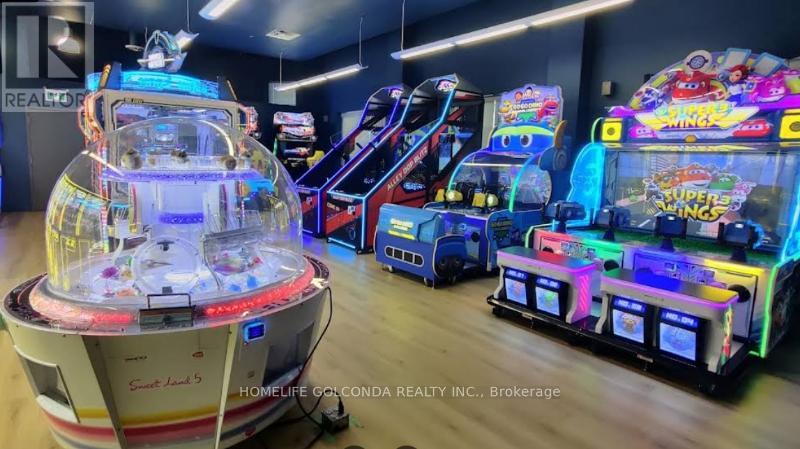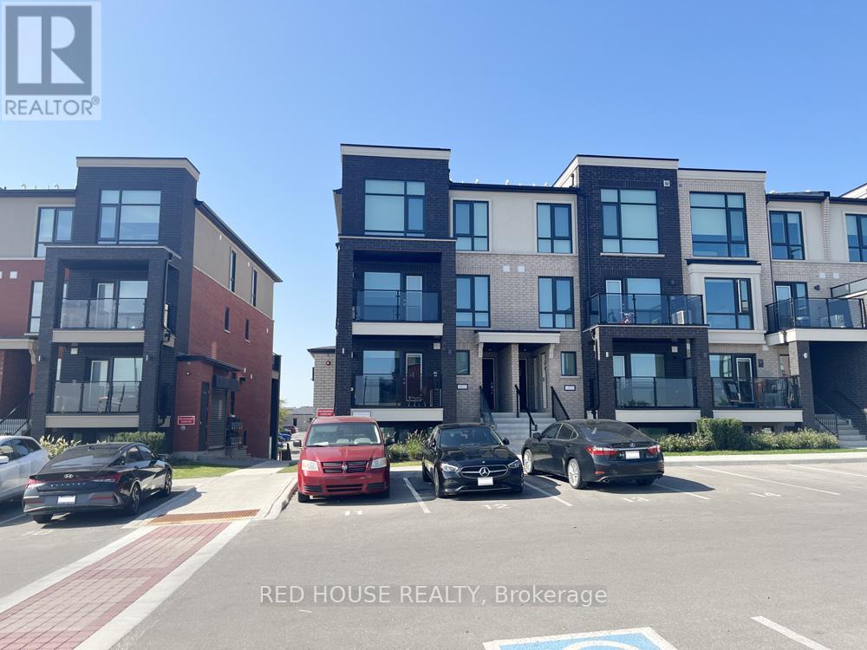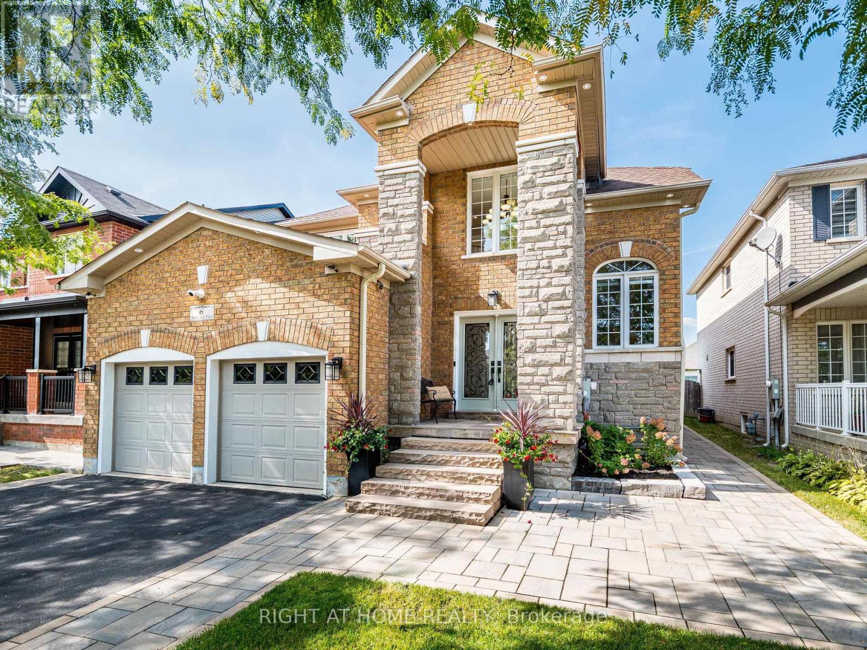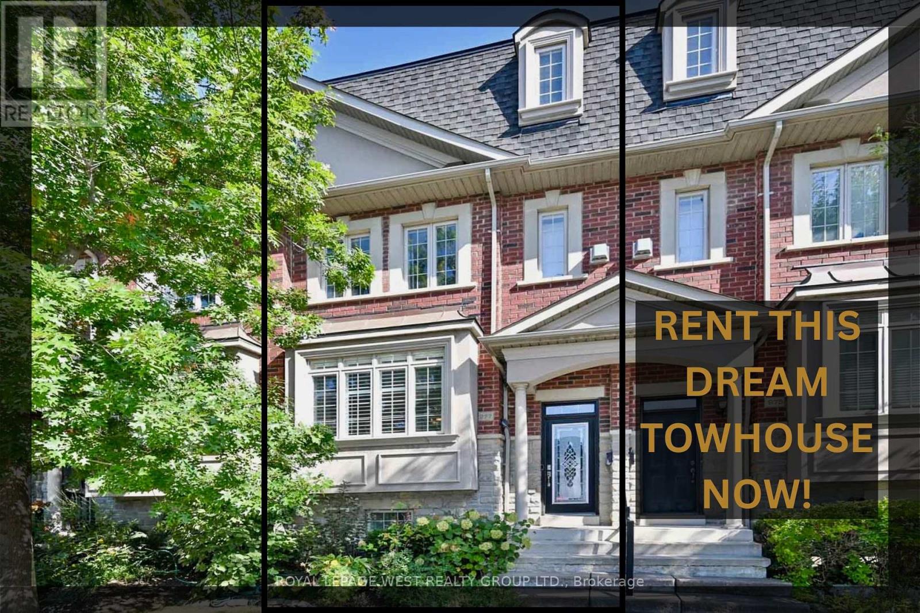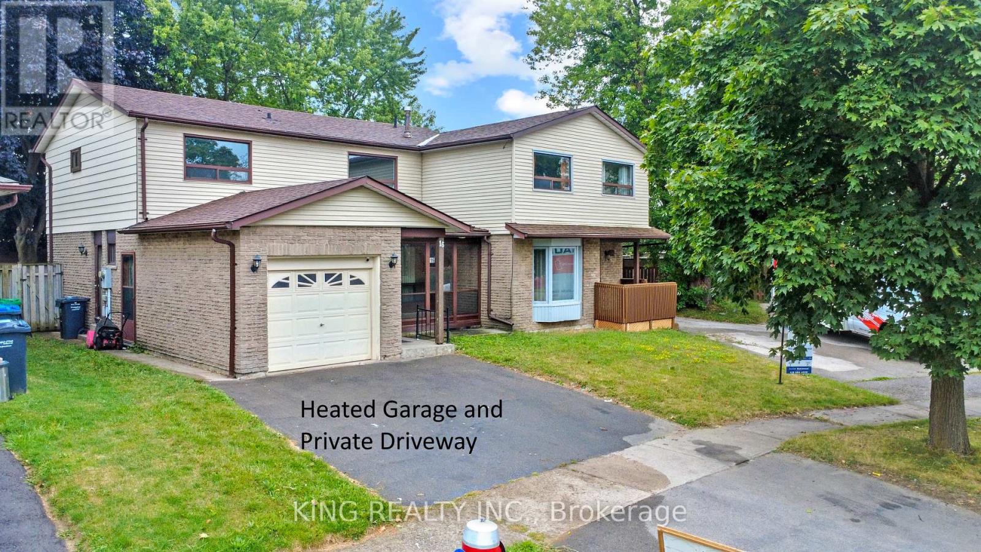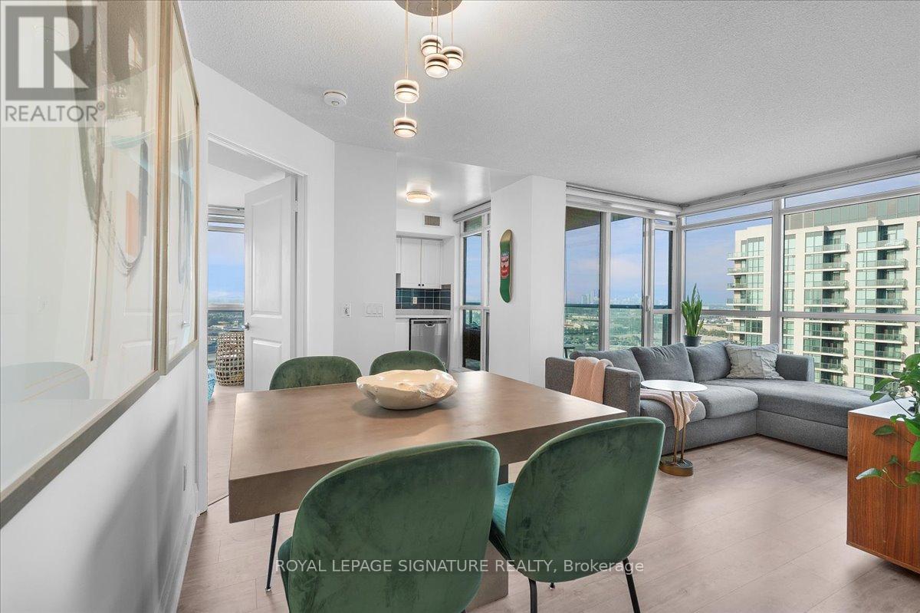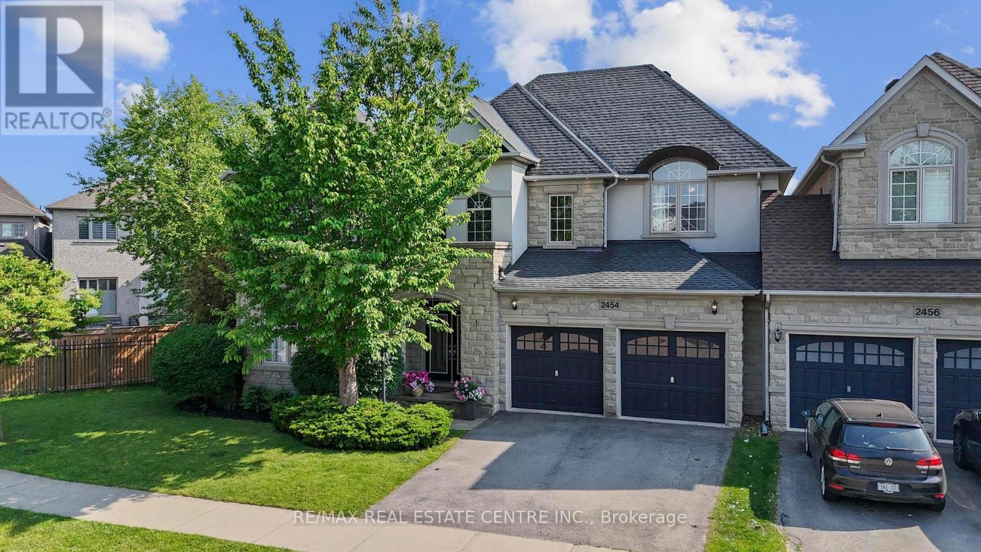4 - Dunwin 2150 Drive
Mississauga, Ontario
Excellent Opportunity To Own & Operate A Thriving Family Entertainment & Event Venue! Nearly 5,000 Sq.Ft. Of Play Space Featuring 32 Arcade Games, Highly Popular Tufting Studio, Private Party Rooms & Corporate Team-Building Events. This Is a True Turnkey Business - Modern Décor, Equipped Facilities, Trained Staff, Online Booking System, Social Media Channels, Established Procedures and Loyal Customer Base. Strong Financials With Projected Annual Revenue $200,000+ And Consistent Cash Flow. Huge Growth Potential With Themed Events, Workshops, Food & Beverage, Weekday Rentals, Summer Camps Or Franchising. Prime High-Traffic Location, Open 7 Days/Week With Favourable Lease & Ample Free Parking. Don't Miss This Rare Opportunity To Own One Of Mississauga's Go-To Entertainment Destinations! (id:60365)
886 Runnymede Road
Toronto, Ontario
Welcome to this fully reimagined and meticulously renovated detached bungalow, nestled on a quiet dead-end street in Toronto. This stunning home has been transformed from the inside out and remodelled from top to bottom, offering a rare turnkey opportunity in a mature community. Step into a bright and airy main floor where an open-concept layout flows seamlessly from the living space into a striking kitchen and dining area featuring 13 ft vaulted ceilings, wide plank hardwood floors, custom cabinetry, quartz countertops, and stainless steel appliances. The principal bedroom impresses with soaring 13.5 ft ceilings, his and hers closets, and built-in storage within the vaulted space. A second bedroom and stylish 4-piece bathroom complete the upper level. At the rear of the home, a beautifully crafted mudroom with custom storage offers functionality and convenience with access leading to a spacious new deck and fully fenced backyard, shaded mature trees-ideal for outdoor entertaining and relaxing. The finished basement with a separate entrance is thoughtfully designed as a self-contained suite, complete with a full kitchen, stainless steel appliances, 3-piece bath, living and dining area, and a generously sized bedroom. Perfect for extended families, in-law suites, or rental income potential. Upgrades include, roof, soffits, eaves, windows, doors, insulation, drywall, electrical wiring and panel (200 amp), plumbing, front porch, rear deck, and sleek modern finishes throughout. 2nd Laundry rough-in on the main floor. Situated steps to walking trails, green parks, transit, shopping, and restaurants, with easy access to Downtown Toronto and the airport. Every inch of this home has been elevated for modern living. A rare blend of design, function and income potential in a sough-after location. (id:60365)
222 - 3290 New Street W
Burlington, Ontario
One-of-a-kind retirement living in sought-after Maranatha Gardens, a 55+ life lease residence in South Burlington. Fully wheelchair accessible, this spacious 2-bedroom + oversized den, 2-bath suite is one of the largest at over 1,700 sq. ft. The open-concept design features a large kitchen with stainless steel appliances, ample cabinetry, and island seating, flowing into the dining/living rooms with balcony and bright southern exposure. The primary suite offers a large double closet, accessible ensuite with roll-in shower, safety bars, handheld sprayer, plus private balcony. A 2nd large bedroom with walk-in closet, full bath, den, and in-suite laundry complete this home. Amenities include lounge, coffee shop, workshop, fitness, party &meeting rooms, terrace, underground parking, and lockers. Steps to shopping, parks, churches, transit, lakefront trails, hospital, Seniors Centre, library, Performing Arts Centre, and downtown. No land transfer tax for seniors; taxes/heat/cooling in fees. (id:60365)
3 - 175 Veterans Drive
Brampton, Ontario
Newer excellent 2 story suite in a great neighbourhood! 2 spacious bedrooms, 2 bathrooms. 1 parking space. Ample storage. Modern kitchen with stainless steel appliances. Balcony overlooking interior courtyard. No residents above. Excellent, functional layout. Great use of space. Close to amenities such as grocery stores, schools, the Cassie Campbell Rec Centre. Short distance to the Mount Pleasant GO Station and transit (id:60365)
6 Berrycreek Drive
Brampton, Ontario
Stunningly Upgraded & in a Mint Move-in Condition => Open Concept Floor plan with A Picture-Perfect Show-Stopping Curb Appeal => Home Sits on a on a Sought After Exceptional D E E P LOT, Measuring 41 Feet x 109.91 feet - Offering the Ideal Balance of Space and Serene Privacy => Stunning Curb Appeal with an Inviting Open-to-Above Covered Front Porch with Flagstone Flooring, Elegant Stone Elevation & Interlock Walkways => A Double Door Entry to a Welcoming Two Storey Grand Foyer with Picture Windows & Remote Operated Zebra Blinds => Nine ft Ceiling Heights on the Main Floor => Crown Moulding, Hardwood Floors, Oak Staircase & Iron Pickets => Exquisite Custom-Built Showcase Units, Designed with Impeccable Craftsmanship => Combined LR & DR Offering a Warm & Intimate Setting for Gatherings => Main Floor Fam Rm with a Stone-Bordered Fireplace & 2 Custom Built-In Display Units with Elegant Glass Shelving => Upgraded Family Size Kitchen with a Center Island; Featuring Solid Maple Wood Cabinetry, Extended Uppers with Crown Moulding, Undermount Pot Lights, Stylish Backsplash & Stainless-Steel Appliances => Walkout from the Breakfast Area to a Beautifully Landscaped Oversized Lot Featuring a Large Interlock Patio ideal for family Gathering and Entertaining => Main Floor Laundry Room with Direct Garage Access, Designer Custom Cabinetry & Quartz Counters => 2nd Floor Sitting retreat Overlooking the Grand Two-Story Foyer => MBR features an Upgraded 4-Piece Ensuite & a Custom-Built Dual Closets Complete with a Makeup Desk => Professionally Finished BSMT with Spacious Rec Room, Custom Built Wet Bar, Showcase Cabinets, Floating Shelves, Built-In Working Desk & a 3-Piece Bathroom; Perfect for a Growing Family => Interior & Exterior Pot Lights => Conveniently Located Close to Restaurants, Schools, Shopping, Parks, Fortinos, and the Cassie Campbell Community Centre => Truly a 10+ Home, Showcasing Exceptional Pride of Ownership! (id:60365)
76 - 1270 Gainsborough Drive
Oakville, Ontario
This spacious and charming home features a large living room with soaring ceilings, creating a grand atmosphere. The updated eat-in kitchen features travertine floors and backsplash, while the dining area overlooks the living space, making it easy to stay connected with family and guests. Upstairs, three bedrooms provide flexibility for a growing family, home office, or guest space, with a spacious primary retreat featuring a double closet. Not all units in the complex have fireplaces, but this home features a gas fireplace that the owners have used throughout the winter as the primary heat source for the whole home, resulting in significantly lower hydro costs compared to using electric baseboard heaters. In the warmer months, stay cool with the use of the included A/C options: two portable window vented units, and two window-mounted units. Beyond the four walls, you'll love the Oakville lifestyle: ranked as one of Canada's best places to live, it combines lakeside charm with big-city convenience, offering everything from community centres and boutique cafés to trails and green spaces that encourage an active lifestyle. Imagine cozy winter evenings by the fireplace, summer weekends entertaining on the deck, and weekday mornings made easier with nearby transit and highway connections. Photos taken prior to the current tenant. Current tenant vacating Oct 31, 2025. Tenant to pay: hydro, gas, and hot water tank rental (approx $29.82). Very reasonable utility costs. These are the approximate, average monthly utility costs from the last year, from the current tenant: gas - $84.43, hydro - $75.58. (id:60365)
11 Dudley Place
Brampton, Ontario
CALLING ALL INVESTORS & FIRST TIME BUYERS!Excellent Opportunity To Own This Family Friendly Home On A Child Safe Court Complete With Pool Sized Lot Adorned With Mature Landscaping. Approx 1270 Sq. Ft Bungalow With 3 Bedrooms, 2 Bedrooms Basement & 4 Washrooms Complete With Large living Area And kitchen, Separate Entrance Generate Extra Income Or Extended Family.Huge Privacy Fenced Backyard And No Sidewalk.Close To All Amenities, Rec.Centre, Schools, Shops, Parks, Public Transit & Bramalea GO.You Will Love It Here!* (id:60365)
977 Kipling Avenue
Toronto, Ontario
This 3-Bedroom, 3-Bathroom Townhome With A 2-Car Garage Offers The Perfect Blend Of Style, Space, And Convenience. Located Just A 5-Minute Walk From Kipling Station And Close To Major Highways, This Home Lets You Stay Connected To The City While Enjoying A Tranquil Retreat. The Open-Concept Main Floor Features High Ceilings, Abundant Natural Light, And Ample Space For Living And Dining. A Cozy Gas Fireplace Adds Warmth, And The Versatile Layout Includes A Spot For A Home Office. Step Onto The Private Deck, Equipped With A BBQ Hook-Up, And Enjoy Relaxing Evenings Or Entertain With Ease. Upstairs, The Well-Sized Bedrooms Offer Comfort And Practicality. The Primary Suite Boasts Three Closets And A Spa-Like Ensuite With Heated Floors, A Large Shower, And A Soaker Tub. Skylights Flood The Space With Natural Light, Creating A Bright And Peaceful Atmosphere. The Kitchen Features Quality Stainless Steel Appliances, Perfect For Everyday Meals. With A Secure Two-Car Garage And Maintenance-Free Living That Includes Lawn Care And Snow Removal, You'll Have More Time To Enjoy Life. This Home Isn't Just A Place To Live, It's Where Comfort And Convenience Come Together. Schedule Your Viewing Today And Discover What Makes This Townhome Feel Like Home. **EXTRAS** Lawn Maintenance And Snow Clearing In Lane - All Covered. (id:60365)
16 Wimbledon Court
Brampton, Ontario
Location Advantage Nicely Tucked Away On A Quiet, Large Court! This charming 3-bedroom family home offers the perfect balance of coziness and space, ideal for comfortable everyday living. Enjoy a sun-filled kitchen with an abundance of brand new cabinetry and a walkout to a large wooden deck that overlooks the private backyard complete with two powered sheds and a convenient side entrance and finished basement. Step inside to find a well-designed floorplan with generously sized rooms and several recent upgrades throughout, including:- Brand new oak hardwood stairs and hardwood flooring across the entire upper level, Fresh paint throughout the whole house, New stove, dishwasher and Chimney, Updated baseboards and shoe molding, Beautifully redone patio woodwork. This is a move-in ready gem, perfectly located in a peaceful court setting while still being close to all amenities. A must-see for growing families or anyone looking for space, updates, and a quiet, friendly neighborhood! (id:60365)
2105 - 225 Sherway Gardens Road
Toronto, Ontario
Welcome to this family-sized & sun-filled, 2-bed/2-bath corner suite in one of Etobicoke's most vibrant & convenient communities. This extensively renovated 834 sq.ft unit is thoughtfully designed with a split-bedroom layout for utmost privacy & functionality. You'll love the light the floor-to-ceiling windows provide. The large foyer w/ mirrored double closet leads into the open-concept living & dining areas, feat. bright & airy laminate flooring & upgraded baseboards throughout. The kitchen offers new modern tile flooring, S/S appliances & Quartz countertop. The living room walks out to a private balcony with unobstructed North views, East views, & of course the shimmering waters of Lake Ontario looking South. The primary bedroom is a lavish private retreat that easily accommodates a king bed, has a walk-in closet with built-inorganization, & a recently updated 4-piece ensuite complete with soaker tub & glass shower doors. The 2nd bedroom offers a double mirrored closet, & the second full bath mirrors the same high-end updates ideal for guests or family. The convenient location is unmatched with world-class shopping & dining at your fingertips at Sherway Gardens Mall, TTC at your doorstep, Trillium Hospital, ravine trails, Etobicoke Valley Park, & is perfectly situated between QEW &Hwy 427 for quick commutes & trips to the airport. If that's not enough, let's not forget Home Depot, Wal-Mart, Homesense, Best Buy, Costco + more are all within minutes. This unit comes with 1 exclusive underground parking spot & 1 oversized storage locker. Freshly painted throughout, there's nothing to do but move in! Resort-Style Amenities Incl. indoor pool w/ sun lounge, gym, hot tub, his/hers sauna, yoga studio, golf simulator, library, playground, guest suites, theatre room, visitor parking, and even weekly family-friendly activities for kids and seniors making this a truly community-focused building. Whether you're upsizing or downsizing, this condo fits just right. (id:60365)
203 Gatwick Drive
Oakville, Ontario
This isnt just a starter home, its a place youll want to stay and grow. This immaculate semi-detached gem offers over 2,000 sq. ft. above grade and a floor plan that adapts beautifully to your changing needs. The main level is warm and welcoming, with replaced hardwood floors, a gas fireplace, and a bright, spacious kitchen featuring newer granite counters, an expanded island, and new fridge. Step outside to a private backyard 2025, with solid fencing and double garage. At the heart of the home, a completely rebuilt staircase 2024, treads, railings, the works, elevating the homes interior. Upstairs, youll find three generous bedrooms, with the kids rooms sized to handle the chaos of growing families. The primary suite features a large walk-in closet and a sunlit 4-piece ensuite. The showstopper? The coveted third-floor loft. With newer hardwood, trim work, and fireplace. A polished, versatile retreat perfect for entertaining or movie nights. And you still have a full-sized basement ready to tackle storage, hobbies, or a future renovation, leaving the loft free for lifes best moments. With major updates already done: 2020 roof, 2023 A/C, furnace, newer hot water heater, appliances under 10 years, redone 2015 front porch and steps you can move right in without spending a penny. (id:60365)
2454 Springforest Drive
Oakville, Ontario
Your Wait Is Over! Spectacular Freehold End Unit Townhome by Fernbrook A True Showpiece! Experience Luxury Living In This Stunning Contemporary 2877 Sqft home Plus Fully Finished Luxurious Lower Level, Expertly Crafted By Renowned Builder. Perfectly Positioned As An Executive End Unit Home Backing Onto A Lush Conservation Area With Walking Trails, This One-Of-A-Kind Residence Blends Modern Elegance With Timeless Quality. Step Inside To Soaring Ceilings, Rich Hardwood Floors, And Exquisite Imported Exotic Tiles. The Open-Concept Layout Flows Effortlessly Onto A Massive Deck That Showcases Breathtaking Sunset Views Of The Fourteen Mile Creek Conservation Area, Truly an Entertainer's Dream Home! The Professionally Finished, Magazine-Worthy Lower Level Is A Showstopper, Complete With A Custom Private Wine Room That Must Be Seen To Be Believed. Every Detail In This Home Has Been Thoughtfully Curated With Top-To-Bottom Custom Finishes That Exude Sophistication And Grandeur. A Must See In Person! (id:60365)

