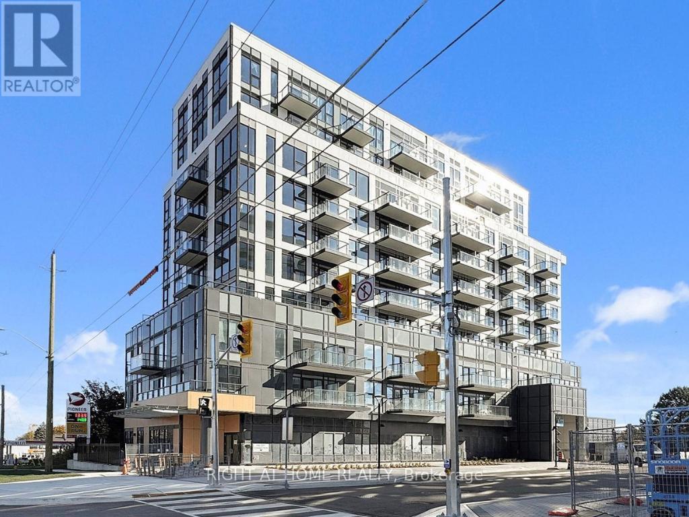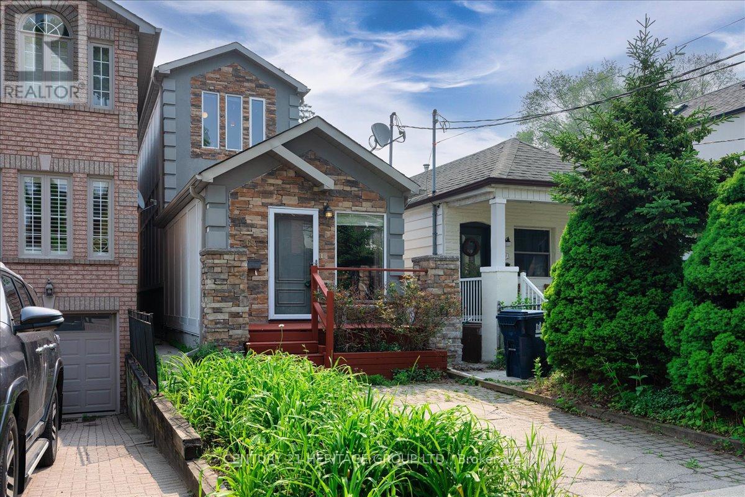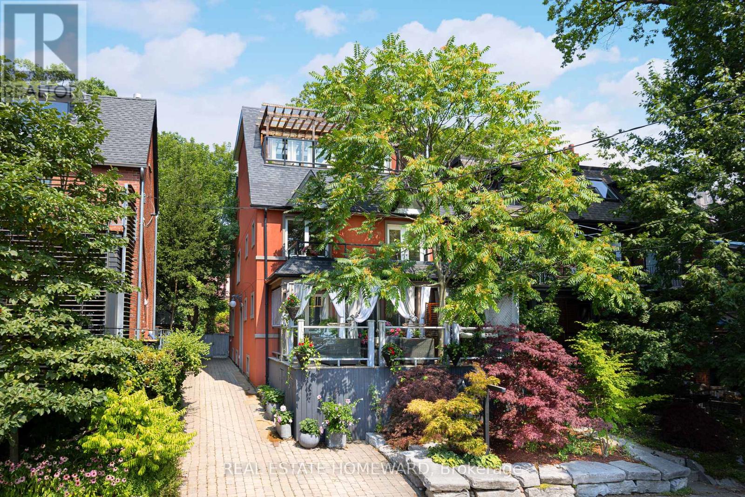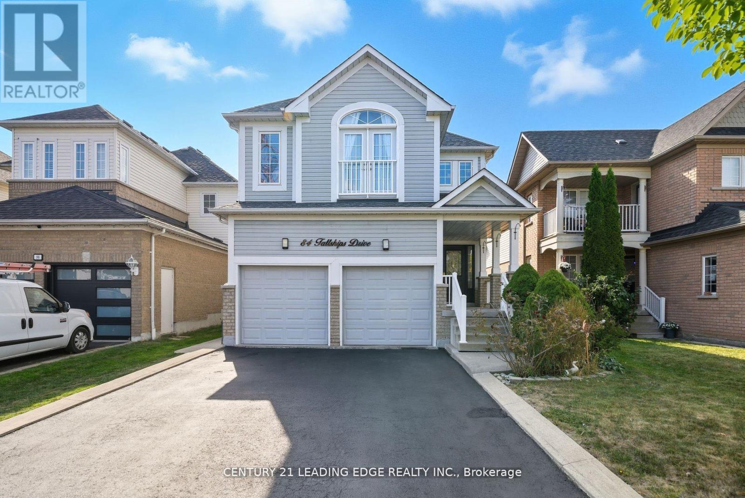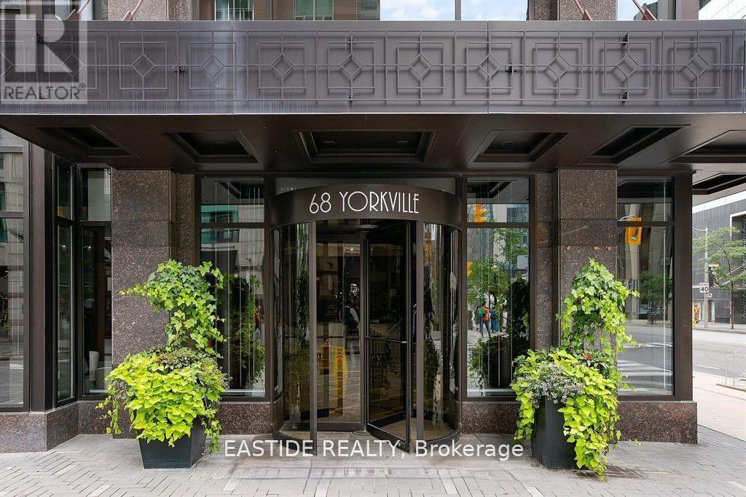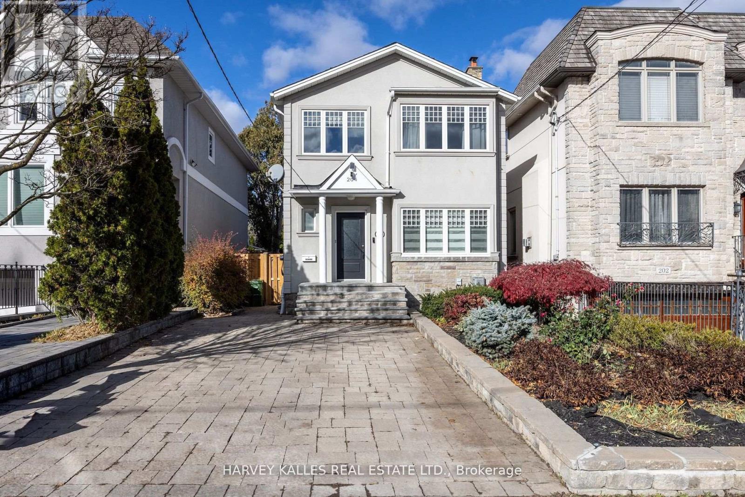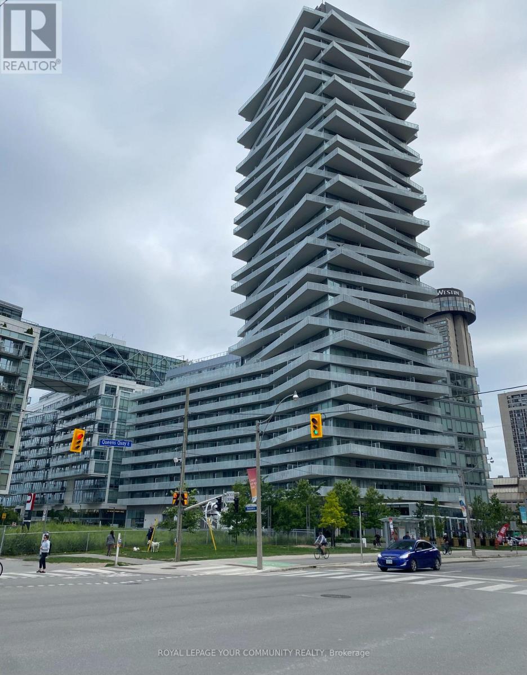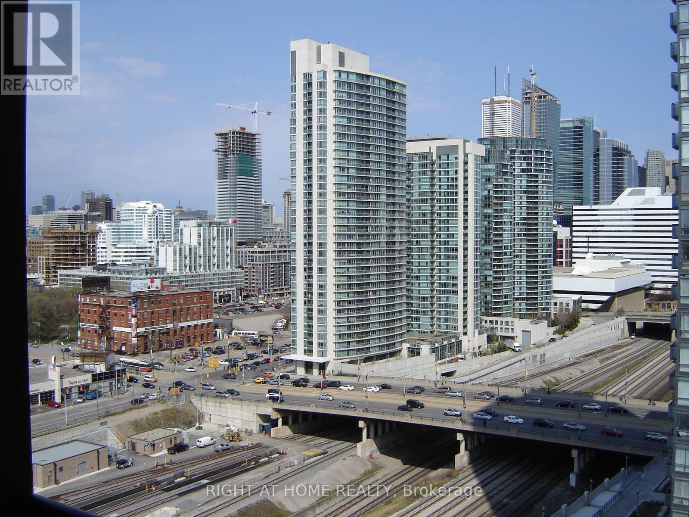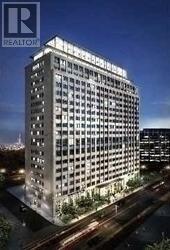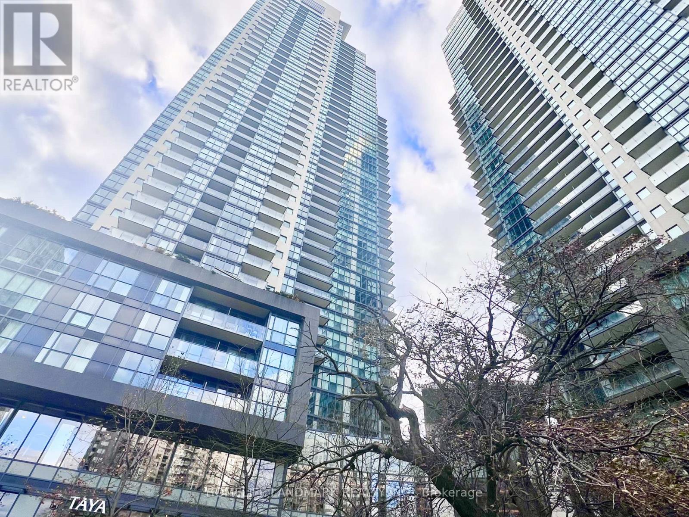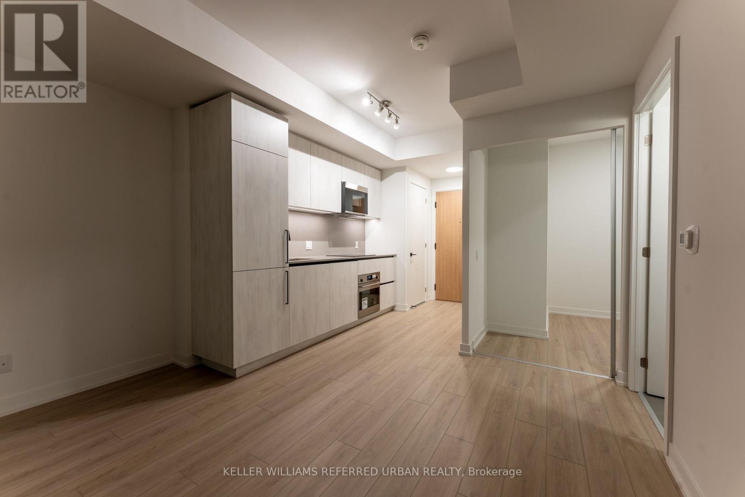605a - 7439 Kingston Road
Toronto, Ontario
Welcome home to The Narrative Condos-this brand-new luxury 2-bedroom suite offers modern living in Toronto's sought-after east end, perfectly situated near Kingston Rd and Hwy 401. Enjoy breathtaking views of Rouge National Urban Park along with unmatched convenience just steps to TTC transit and minutes to the 401, GO Station, and Pickering Town Centre. This bright and spacious unit features two large bedrooms with ample natural light, two full bathrooms with contemporary finishes, a primary bedroom with a walk-in closet, an open-concept living and dining area with soaring 9' ceilings, and a stylish kitchen equipped with quartz countertops, custom cabinetry, and stainless steel appliances. Premium laminate flooring runs throughout, and the suite includes in-unit laundry, one underground parking space, and a locker. The building offers exceptional amenities, including a 24/7 concierge, elegant lobby lounge, co-working space, wellness centre with yoga studio, party room, outdoor terrace with BBQs, kids' play studio, games room, and secure underground parking. Experience modern urban living surrounded by nature and connectivity-book your showing today! (id:60365)
15 - 29 Island Road
Toronto, Ontario
Welcome To This Beautifully Maintained Stacked 4-Bedroom Townhome Located In The Highly Sought-After West Rouge Neighbourhood! This Spacious Home Offers A Modern Open-Concept Layout, Perfect For Families And Professionals Alike. The Stylish Kitchen Features A Breakfast Bar And Rear Entrance That Leads To A Private Porch With Direct Access To The Complex Playground And Parking - Perfect For Easy Outdoor Enjoyment And Everyday Convenience. The Upper Level Boasts A Bright And Spacious Primary Bedroom Complete With A 4piece Ensuite Bathroom. The Lower Level Features Three Generously Sized Bedrooms, Offering Ample Space For Family, Guests, Ora Home Office. Thoughtfully Designed To Combine Comfort And Functionality, This Home Truly Checks All The Boxes. Situated In A Quiet, Family-Friendly Community, You'll Love Being Minutes From Nature With Lake Ontario, Rouge National Urban Park, And Waterfront Trails Nearby. Walking Distance To Schools, No Frills, Shops, And Everyday Amenities. Commuting Is A Breeze With Easy Access To HWY 401, Ttc, And The GO Station. You're Also Less Than 10 Minutes From The Toronto Zoo And University Of Toronto Scarborough Campus. Don't Miss This Opportunity To Won A Stylish, Well-Located Townhome In One Of East Toronto's Most Desirable Communities! (id:60365)
169 King Edward Avenue
Toronto, Ontario
You have found the gem you have been searching for! Welcome to 169 King Edward Avenue - a thoughtfully designed, two-storey detached home nestled in the heart of the warm and family friendly Woodbine-Lumsden community. Blending timeless comfort with modern functionality, this beautifully maintained residence offers 3 spacious bedrooms with 4 full bathrooms, ideal for growing families or multi-generational living. Step inside and you'll be greeted by a bright, airy main floor featuring soaring ceilings, potlighting, and an open-concept layout flooded with natural light from oversized windows and well-placed skylights. Divide Great Room into two rooms, and use as a combined Living/Dining room-- you choose! The full kitchen offers abundant cabinetry and workspace, perfect for daily cooking or entertaining. A rare main-floor bedroom with direct walkout access to a private backyard, plus a 4-piece bathroom, completes this versatile level. Upstairs, the home continues to impress with two large bedrooms, including a serene primary suite with walk-in closet and private ensuite, creating a peaceful retreat at days end. The finished lower level provides even more space to relax and unwind, featuring a cozy rec room, dedicated office nook, a fourth bathroom, laundry area, and a crawl space for extra storage. **This home has solar energy to heat the the water during the summer season** **The driveway can be readily made into 2 parking spaces** Located on a quiet street just minutes from the DVP, TTC, parks, top rated schools, and everyday amenities, this home checks all the boxes for style, space, and convenience. Whether you're starting a family or looking to settle in a vibrant east-end neighbourhood, this move-in-ready gem is not to be missed. A Must See! It's truly a spectacular GEM that can not be showcased, due to the limited photos permitted. Book your showing today--- YOU WILL THANK ME LATER! (id:60365)
2 Park Avenue
Toronto, Ontario
A spacious sanctuary - the perfect place for healing and self-reflection. Location!! Water views!! Park views!! Welcome to 2 Park Ave, an extraordinary property offering nearly 5,000 sq ft of luxurious living in Toronto's most sought-after neighbourhood. Nestled just steps from the stunning Boardwalk, this expansive home provides unparalleled water views and unbeatable access to the vibrant Beaches community. Designed for comfort, style, and versatility, this residence features 4+1 bedrooms and 5 bathrooms, a separate basement apartment, and three stunning decks, all with breathtaking water views. With more space than you'll know what to do with, this is one of the most incredible homes in the Beaches. Boasting four parking spaces and ample room for a private pool, this home is perfect for families seeking the ideal combination of space and lifestyle. Located in the prestigious Balmy Beach School district, one of the top public school zones in Toronto, it offers an exceptional educational environment. Enjoy outdoor activities at the Balmy Beach Canoe Club, stroll along the scenic Boardwalk, and indulge in nearby restaurants, cafés, boutique shopping, and easy public transportation access-all within a short walk. This is your chance to own a truly unique property in one of Toronto's most desirable locations. (id:60365)
84 Tallships Drive
Whitby, Ontario
Fantastic Home In High Demand Whitby Shores! 4 Spacious Bedrooms , Huge Primary Bedroom With Separate Glass Shower And Soaker Tub! Nine Foot Ceiling On Main Floor! Open Concept Floor Plan With Entertainment Style Kitchen With Quartz Counters and Pantry! Gorgeous Finished Basement With Pot Lights and Built-in Speakers! Plenty Of Room For The Family! Spacious Family Room with Gas Fireplace! Walk-out to fully fenced yard with patio. Bright Family Size Breakfast area! Storage areas. Roof Re-Shingled In 2017! Furnace 2015 New Insulated Garage Doors! Gas Line for BBQ. Freshly Painted. 4 Car parking on Driveway! Exterior Soffit lights!: Steps To Public School, Lake, Trails, Shopping Centre, Marina, Sports Complex. (id:60365)
303 - 68 Yorkville Avenue
Toronto, Ontario
Welcome Home To "The Regency" - A Modern Art Deco Landmark In Glamorous Yorkville. Open Concept Living & Dining And Modern Designer Kitchen Boasts Subzero & Miele Appliances, Oversized Stone Countertop. Gracious Primary Bedroom Retreat Offers 5PC Ensuite.1 Parking & 1 Large Private Locker Room. 5-Star Hotel Style Service, 24 Hr Concierge, State Of The Art Fitness Center, Party/Meeting Rooms, Valet Parking, Ample Visitor Parking. Furniture on every hallway. Steps To Toronto's Finest Restaurants, Museums & Gourmet Grocery Stores. Conveniently Located Near 2 Subway Lines, U of T, Shops all at Your Doorstep. (id:60365)
204 Brooke Avenue
Toronto, Ontario
Welcome to 204 Brooke Avenue, a beautifully updated family home in the prestigious Cricket Club neighbourhood, set on a deep 30' 130' lot with a private drive. Perfectly situated just steps from Avenue Road's shops, cafes, amenities, and transit, this home offers an exceptional blend of lifestyle, walkability, and convenience. It also falls within the coveted Lawrence Park Collegiate Institute district and is close to many of Toronto's top private schools, making it an outstanding long-term choice for families. With approximately 2,763 Sq. Ft. of total living space, the home features a fully renovated interior, including a new open-concept kitchen with quartz counters, custom cabinetry, a centre island with waterfall edges, and upgraded stainless steel appliances that flow seamlessly into the bright family room. The main level also includes elegant principal rooms with hardwood floors, plaster mouldings, LED pot lighting, and a walkout to the backyard. The second level offers three generous bedrooms, including a serene primary retreat with a vaulted ceiling, walk-in closet, and a luxurious 6-piece ensuite with heated floors, freestanding tub, and glass shower. The additional bedrooms share a beautifully finished 5-piece family bathroom with double vanity and skylight. The renovated lower level provides exceptional flexibility with a recreation room, large bedroom, 3-piece bath, and a second kitchen with a separate entrance-ideal for an in-law suite, nanny suite, or potential income opportunity. Outside, a new large two-tiered deck overlooks a tranquil, professionally landscaped Zen-inspired garden with mature trees, rock features, and perennial plantings, creating a private oasis perfect for relaxing or entertaining. Just minutes to the Toronto Cricket, Skating & Curling Club, Highway 401, and Yonge Street, this turn-key home offers exceptional value in one of Toronto's most sought-after communities. (id:60365)
1808 - 15 Queens Quay Street E
Toronto, Ontario
Pier 27 The Tower On The Lake. Wonderful Location With CN Tower view From Your 255sft Terrace.2Bedrooms W/O to the Gorgeous Terrace. Full Master Bedroom with En-Suite and W/I closet. Filled with Natural Lights and Soaring 9' Ceiling. Just side of Ontario Lake and Moments Away From Many Of Downtown Toronto's Amenities and Union Station. Great Shopping And Dining Destinations - Including The Iconic St. Lawrence Market. Rogers Centre, Scotiabank Arena, Streetcar &Are All Within Walking Distance. Walk To George Brown College Waterfront Campus. 8 Minutes Walking To Sugar Beach. Great Amenities Included Outdoor Pool with Lake view On The 12th Floor Along with BBQ; Two stories GYM , Theatre And Lounge Rooms, Sauna & More!!! NO PET, NON SMOKER. (id:60365)
1902 - 25 Capreol Court
Toronto, Ontario
Enjoy The Downtown Lifestyle. Supermarket And Restaurants Close To The Building. Minutes From Financial District, Streetcar And Subway. Walking Distance To The Lake, Bike And Walking Trails, Island Ferry. Easy Highway Access. (id:60365)
723 - 111 St Clair Avenue W
Toronto, Ontario
Hard loft living in a luxury Midtown condo at Imperial Plaza, with LCBO, Starbucks, and Longos all conveniently located under the same roof. This bright and spacious 1-bedroom suite offers a clear north-facing view of the city, high 10 ft ceilings exclusive to the 7th floor (other than the penthouse level), and an open concept layout with large windows that bring in abundant natural light. The bedroom features a generous walk-in closet, and the modern kitchen comes with integrated appliances and stone countertops.TTC is right at your doorstep with the streetcar passing in front of the building and a short walk to the subway. No pets Preferred, non-smoking, AAA tenants only. (id:60365)
3606 - 5162 Yonge Street
Toronto, Ontario
Luxurious Modern Living @ Gibson Square with Direct Subway Access! Rarely Offered for Sale, This Contemporary Two-Bedroom Suite Has Close to 900 Sqft. Interior + Balcony, Featuring Airy Open Layout, 9' Ceiling w/Floor to Ceiling Windows, Breathtaking Unobstructed East View from High Level, Fluted Panel Accent Adds a Sense of Serenity & Elegance to the Space, Renovated & Custom Designed Kitchen incl. Kitchen Sink & Faucet, Equipped w/Water Filter System for Healthy Drinking Water, Quartz Counter and Backsplash, S/S Appliances(Fridge, Stove, Canopy Range Hood, Dishwasher All in 2024), Newly Installed Overhead Storage in Hallway & 2nd Bedroom, Upgraded Light Fixtures, Newer Bathroom Vanity and Mirror Storage Cabinet, Spacious Primary Bedroom with Walk-in Closet, Closet Organizers in Both Bedrooms Creating More Storage; Easy Commune & Access to 401, Steps to Shops, Theatre, Library, Restaurants, Soon to-be Open T&T Supermarket, Building Amenities Incl. 24Hour Concierge, Indoor Pool, Sauna, Gym, Guest Suite, Outdoor Lounge & More., Value-added One Parking & One Locker Included! (id:60365)
406 - 35 Parliament Street
Toronto, Ontario
Brand-new 2-bedroom, 2-bathroom suite at 35 Parliament St, Suite406, offering 621sqft of interior living plus a 40 sqft balcony. North-facing with abundant natural light, featuring a modern kitchen with built-in appliances and contemporary finishes. The main bedroom includes a private ensuite bathroom.Located in the heart of the Distillery District, steps from cafés, boutique shops, galleries, and restaurants. Transit is convenient with the 504A King streetcar, 121 bus, and easy access to the Gardiner Expressway. EV parking and locker included in lease. (id:60365)

