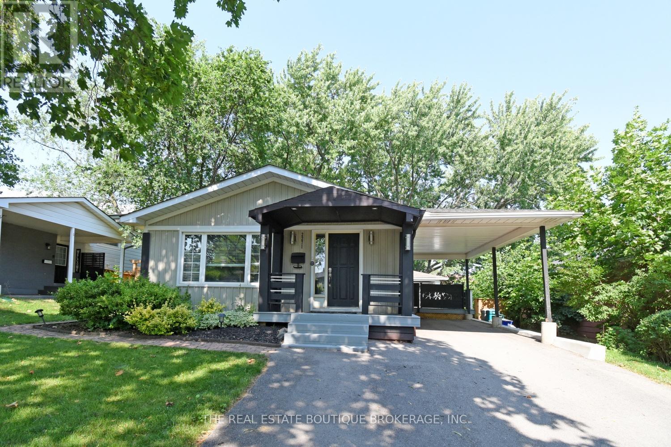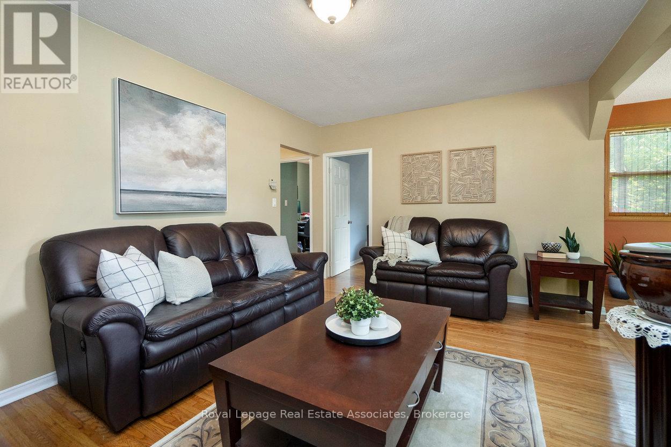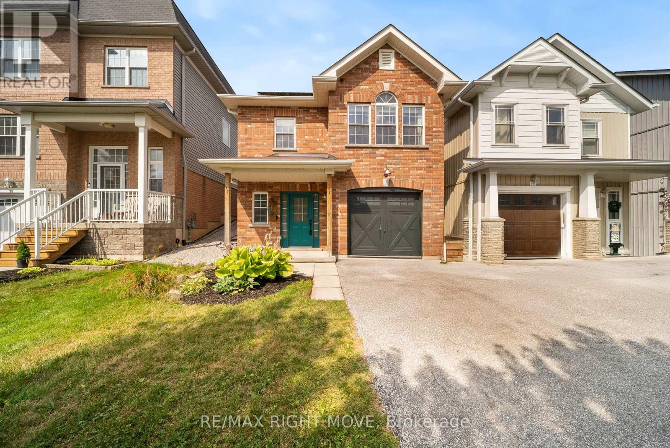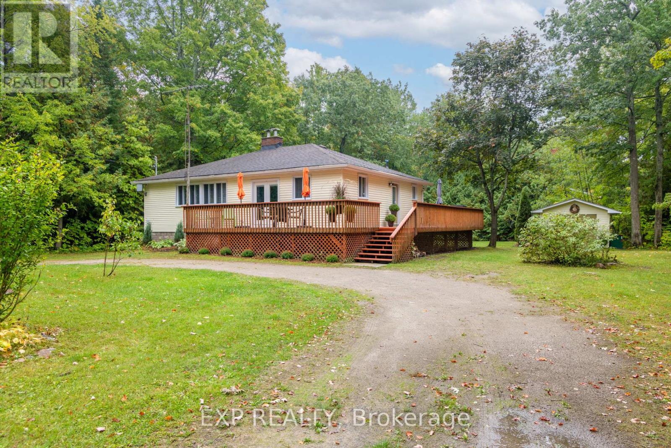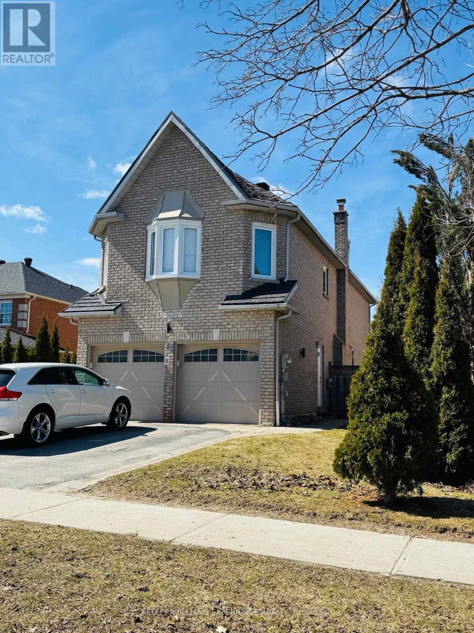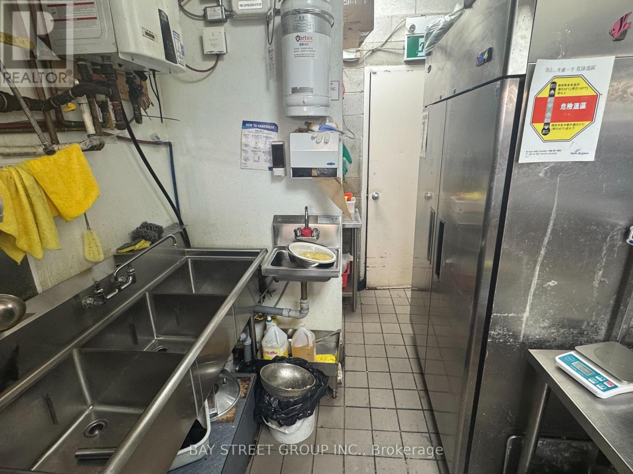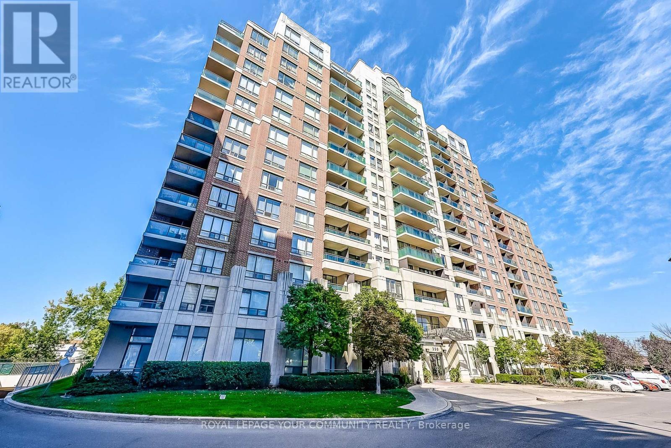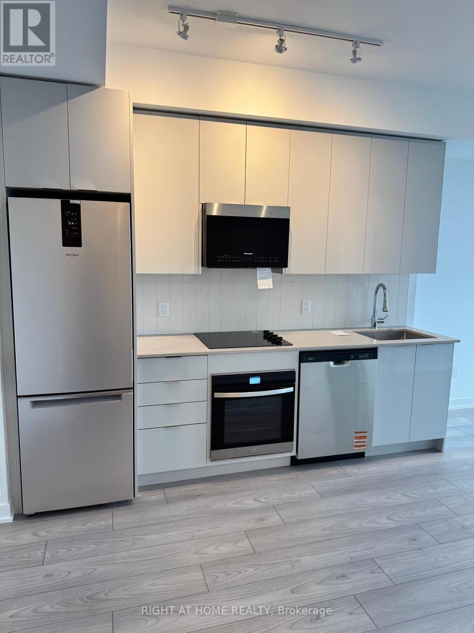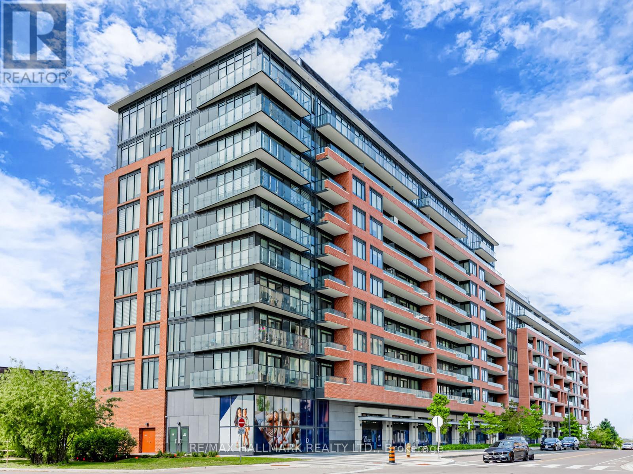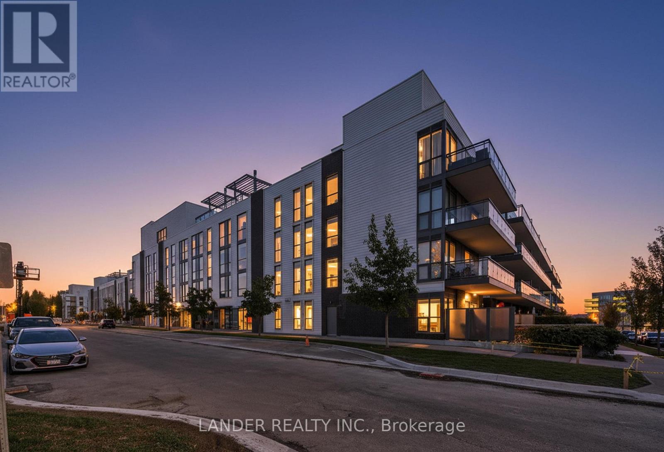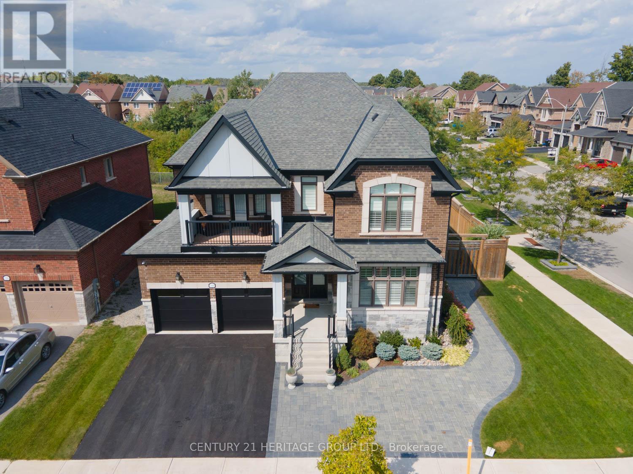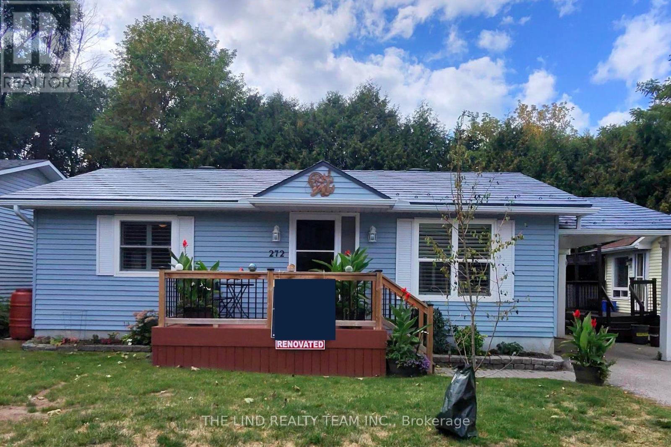2271 Sheffield Drive
Burlington, Ontario
This beautiful home with many updates and upgrades combines smart design, flexible living space, and incredible natural light. The spacious living room and adjoining dining room, with elegant crown molding, also features beautiful wide-plank flooring and great space. A redesigned kitchen shines with gleaming white counters and cabinets, stainless steel appliances - including a full-size freezer, and opens into a sun-filled main floor thanks to huge windows throughout. The main bathroom has been tastefully redone, while the lower level adds exceptional value with two brand new bathrooms: a 2-piece off of the updated laundry area, and a private 3-piece ensuite off of a cozy sitting room and bedroomperfect for in-laws, guests, or rental income with its own side entrance. You'll love the stylish curb appeal and the lush, mature treed backyard with a large deck and covered space for year-round enjoyment. A large crawlspace offers tons of storage, and the single carport with additional driveway space provides parking for three vehicles. This home, with it's wonderful curb appeal, is located in the family-friendly neighbourhood of Brant Hills, close to top schools, major transportation routes, shopping, parks, and morethis home offers comfort, convenience, and versatility all in one. (id:60365)
64 Eaglewood Boulevard
Mississauga, Ontario
Located in the sought-after community of Mineola, this delightful 2 + 1 bedroom home, built in 1929, is surrounded by mature trees and custom-built luxury homes. Close to schools, parks, Port Credit Harbour Marina, restaurants, shopping, and Lake Ontario. Steps from the Port Credit GO Station and future Hurontario LRT Line. Easy access to major highways with a 25-minute drive to downtown Toronto. The home, being sold as-is, features an extra kitchen, bedroom and living space in the basement with a separate entrance. Enjoy a beautiful backyard with a raised deck off the main kitchen. Nearby, you'll find Rattray Marsh Conservation Area and Jack Darling Memorial Park. Experience the best of Port Credit and Mineola living -- schedule a viewing today! (id:60365)
90 Pearl Drive
Orillia, Ontario
Welcome to your next chapter a stylish, 2 story, 1692 Sq Ft, sun-filled 3-bedroom, 2.5-bath home offering the perfect blend of comfort and function. Step inside to a spacious foyer and convenient powder room, then flow into a bright, open-concept kitchen, living, and dining space with updated backsplash, bar seating, and tons of natural light.Upstairs, enjoy a bonus family room with walk-out access to your fully fenced backyard oasis featuring interlock patio, shed, and gazebo perfect for entertaining or winding down. The upper level also includes a full 4-piece bath, two generously sized bedrooms, and a private primary suite complete with walk-in closet and a large en suite. Enjoy the convenience of an attached garage with inside entry, and live just minutes from Costco, Lakehead University, movie theatres, dog parks, trails, Walter Henry Park, and more. Modern layout. Move-in ready. Close to everything. This one checks all the boxes. Year built 2010. (id:60365)
34 Staglir Drive
Tiny, Ontario
Just Steps From The Beach, This Charming 1,180 Sq Ft Home Offers The Perfect Mix Of Comfort And Convenience. Bright And Welcoming, It Features Hardwood Floors Throughout, A Granite Kitchen, And A Natural Wood-Burning Fireplace Insert To Enjoy Year-Round. With 3 Bedrooms (One With A Built-In Laundry Space) And 1 Bath, Its The Ideal Retreat For Families, Downsizers, Or Weekend Getaways. Thoughtful Updates Include The Kitchen, Newer Windows And Doors, Deck, And Smart Home Features Like A Thermostat, Alarm, And Fibe Internet. Relax On The Deck, Stroll To The Water, Or Cozy Up By The Fire This Home Is Designed For Easy Living In Every Season. With A Well, Septic, Central Vac, A/C, And All S/S Appliances Included, Its Move-In Ready And Full Of Charm. Nestled In The Heart Of Tiny Township, This Property Offers Unparalleled Access To The Region's Best Features. Enjoy Sun-Soaked Days At Nearby Beaches Like Cove Beach And La Fontaine, Just A Short Walk Away. Nature Enthusiasts Will Appreciate The Proximity To Awenda Provincial Park, Perfect For Hiking And Outdoor Activities. Families Will Find Convenience With Schools Such As École Élémentaire Saint-Joseph And Canadian Martyrs Catholic School. Whether You're Seeking Relaxation By The Water Or Exploring Local Trails, This Location Provides The Ideal Blend Of Tranquility And Accessibility. Whether Youre Looking For A Year-Round Residence, A Weekend Escape, Or An Investment Property, This Beachside Bungalow Has It All! (id:60365)
Lower - 22 Grand Forest Drive
Barrie, Ontario
All-inclusive Spacious and bright walkout basement apartment available in a highly sought-after South Barrie neighbourhood. Ideal for one or two people, this carpet-free unit offers a private entrance, ensuite laundry, two generously sized bedrooms, and a 3-piece bathroom. The open-concept living and dining area is filled with natural light from large windows, creating a warm and inviting atmosphere. Enjoy the outdoor patio space for this unit - room enough to BBQ and sit to enjoy your morning coffee. Conveniently located near shopping, public transit, the GO station, Hurst Park, and Wilkins Walk Trail with access to Lake Simcoe. Tenant is responsible for cable, internet, content insurance and clearing of snow relating to the basement tenant area, stairs, entrance and 1 parking spot. (id:60365)
#150 - 3636 Steeles Avenue E
Markham, Ontario
High Traffic Commercial Plaza At Steels And Warden With Ample Parking. Well Established Chinese Noodle Restaurant. Can Be Easily Converted To Any Cuisine. Low Operating Cost. Fully Equipped Kitchen. Nice Renovation. Don't Miss This Great Opportunity!!! (id:60365)
905 - 350 Red Maple Road
Richmond Hill, Ontario
Welcome to The Vineyards condo in prime Richmond Hill location! * Over 1700 SF of Living Space* 630 SF Terrace * 2 Parking * Locker * 3 Bedrooms * 2 Terraces * Pool * Hot Tub* Roof TopPatio * Tennis * Sauna * Rec. Room * Fitness Center * AND MORE! Feels like A BUNGALOW with*Unobstructed* North, East, and South Views! This rarely available, and freshly upgraded 3bedroom + 2 bathroom + corner suite is the perfect space for all. Offering Laminate flooring throughout, marble tiled floors in the foyer, and a large open concept living space. The kitchen features granite countertops, mosaic tile backsplash, upgraded appliances and abreakfast nook with a large window for ample sunlight. The living space provides a combined space for entertaining, complete with an accent wall and large windows with direct access to the oversized *630 SF TERRACE* with incredible unobstructed views. The perfect outdoor space for entertaining or relaxing! The primary bedroom has a 3-Pc ensuite, huge walk in closet with built-ins and direct access to the outdoor terrace from primary bedroom. Truly the perfect unitfor first time buyers, down-sizers, families and investors alike! This suite comes with *2PARKING SPACES* and *1 LOCKER*! Located just minutes to GO Transit, shops, Yonge St, Hillcrest Mall, Movie Theatre, Multiple Plazas with shops, grocery stores and many more amenities. Don't miss out on this incredible opportunity to have SPACIOUS LIVING with CONDOMINIUM CONVENIENCEand LUXURY! (id:60365)
2307 - 474 Caldari Road
Vaughan, Ontario
Welcome to this brand new, never-lived-in one-bedroom plus den condo for lease, ideally located near Vaughan Metropolitan Centre. This modern suite features an open-concept layout designed for comfort and functionality, perfect for professionals or couples working from home. The spacious den provides an ideal home office or guest space, while the living area flows seamlessly to a private east-facing balconygreat for enjoying morning sunrises. The sleek kitchen offers contemporary finishes and full-sized appliances, complementing the bright and airy design throughout. Enjoy the convenience of being just minutes from the subway, major highways, Cortellucci Vaughan Hospital, shopping, dining, and entertainment. One parking space is included for your convenience. Experience urban living at its best in this thoughtfully designed and beautifully finished condo. Available for immediate occupancy. (id:60365)
322 - 99 Eagle Rock Way
Vaughan, Ontario
A Commuter's Paradise- Steps to Maple Go Station! Welcome to Indigo Condominium, where luxury meets convenience in the heart of Maple. This bright & spacious open concept layout features 9 foot smooth ceilings, 5 inch wide laminate floors throughout and floor to ceiling windows that flood the space with natural light. The contemporary kitchen is equipped with quartz countertops, stainless steel appliances perfect for cooking and entertaining.The expansive family room and dining area seamlessly extends to a spacious covered balcony providing the perfect setting to relax and unwind. The unit features a generously sized primary bedroom with space for a king bed, floor to ceiling windows & ample storage. Enjoy resort style amenities designed for ultimate comfort and relaxation, including a 24-hour concierge, exercise room with hot tub, yoga studio, rooftop terrace with BBQs, a stylish party room, dog wash station & visitor parking. Centrally located steps to Canadas Wonderland, Vaughan Mills, Vaughan Hospital, restaurants, grocery stores, banks & parks. Easily accessible via Maple GO Station, Highway 400/407. Includes the convenience of one parking spot. Now is the chance to make this vibrant lifestyle a reality and enjoy all the comfort, style, and convenience that this suite has to offer. Some photos are virtually staged (id:60365)
D233 - 333 Sea Ray Avenue
Innisfil, Ontario
Experience Friday Harbour to its fullest in this bright and modern 2-bedroom, 2-bathroom inner courtyard suite just steps from the boardwalk. Offering 840 sq. ft. of sophisticated living space, this fully furnished unit invites you to enjoy an unmatched lifestyle year-round. Amenities include outdoor pools, restaurants, shops, a 200-acre nature preserve, golf course, marina, and a vibrant calendar of Friday Harbour events. This lease includes one parking space and one locker for your convenience. Live every day like you're on vacation and discover the best of all-season resort living right here! (id:60365)
1300 Butler Street
Innisfil, Ontario
Welcome to 1300 Butler in beautiful Innisfil, a stunning home offering 3,685 sq. ft. of luxurious living space with top-quality finishes and upgrades throughout. Upon entering, you'll be greeted by a soaring foyer that leads into an open-concept modern living area. The gourmet chef's kitchen features a large center island, a walk-through pantry with extra cabinetry, a bar fridge, and an additional dishwasher, seamlessly flowing into a formal dining area. Overlooking the kitchen is a spacious family room, complete with a gas fireplace and a coffered ceiling. The main floor also includes a den/office and a mudroom with convenient access to the three-car tandem garage. The upstairs level boasts a luxurious primary bedroom with a 9 ft tray ceiling, separate HVAC, a large spa-like 5-piece ensuite bathroom with a double-sided fireplace, and a generous walk-in closet. All three additional spacious bedrooms come with walk-in closets and their own private washrooms. One of the secondary bedrooms also offers a walk-out balcony. Throughout the home, you'll find hardwood floors, pot lights, custom built-ins in every closet, and coffered ceilings in several rooms. Please refer to the attached feature list for a comprehensive overview of all upgrades. This home is situated on a spectacular premium ravine lot that has been fully landscaped, featuring 7-foot privacy fencing, an irrigation system, a 20 ft x 50 ft patio with concealed lighting, and a 16 ft x 14 ft gazebo with remote-controlled screens, perfect for entertaining or just relaxing with a glass of wine. The three-car tandem garage is heated, has epoxy floors, sidewall organizers, and is roughed in for an EV charger. This is truly a must-see property! Please review the feature and upgrade list attached to listing***. (id:60365)
272 Jeff Smith Court
Newmarket, Ontario
Land Lease! Age 55+ Retirement Community! Rare Gem in Leisure Valley Newmarket Retirement Community! Located on a peaceful cul-de-sac in sought-after area designed specifically for residents 55+. This beautifully upgraded 2 br bungalow offers comfort, practicality and minimal maintenance! Situated on leased land, this home is ideal for those seeking a lower overhead cost, with a quieter, low maintenance lifestyle just minutes from Southlake Hospital, Riverwalk Commons, Main Street, and all major amenities! 7 mins to highway 404! Step inside to find hardwood flooring throughout, senior friendly bathroom updated with oversized walk-in shower with seat, hand shower and safety grab bars. The huge custom centre island gourmet kitchen features oak cabinetry, breakfast bar and flows effortlessly through garden doors to a spacious dining room walkout to oversized composite deck and privacy overlooking mature trees. This property is ideal for smartsizers, downsizers and retirees looking for comfort, efficiency and a peace of mind in a well-cared for home and community. Pets welcome! Subject to landlord agreement. **Lease land at $910 per month. Maintenance fee of $250.00 per month and Taxes billed monthly at $130.00. (Total Monthly cost of $1290.00 plus utilities). Fees include: Snow removal, grass cutting and exterior maintenance as per the Lease agreement (id:60365)

