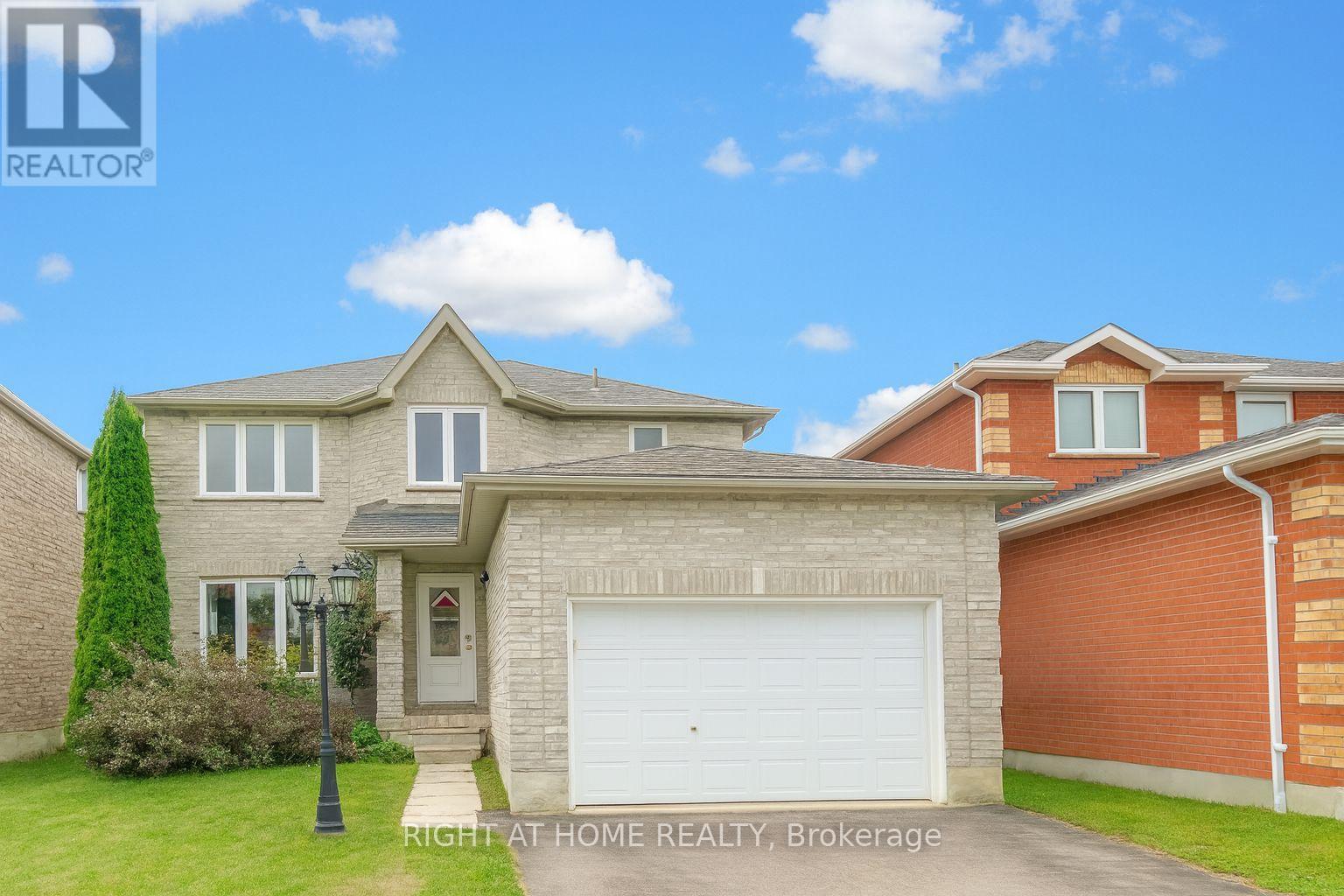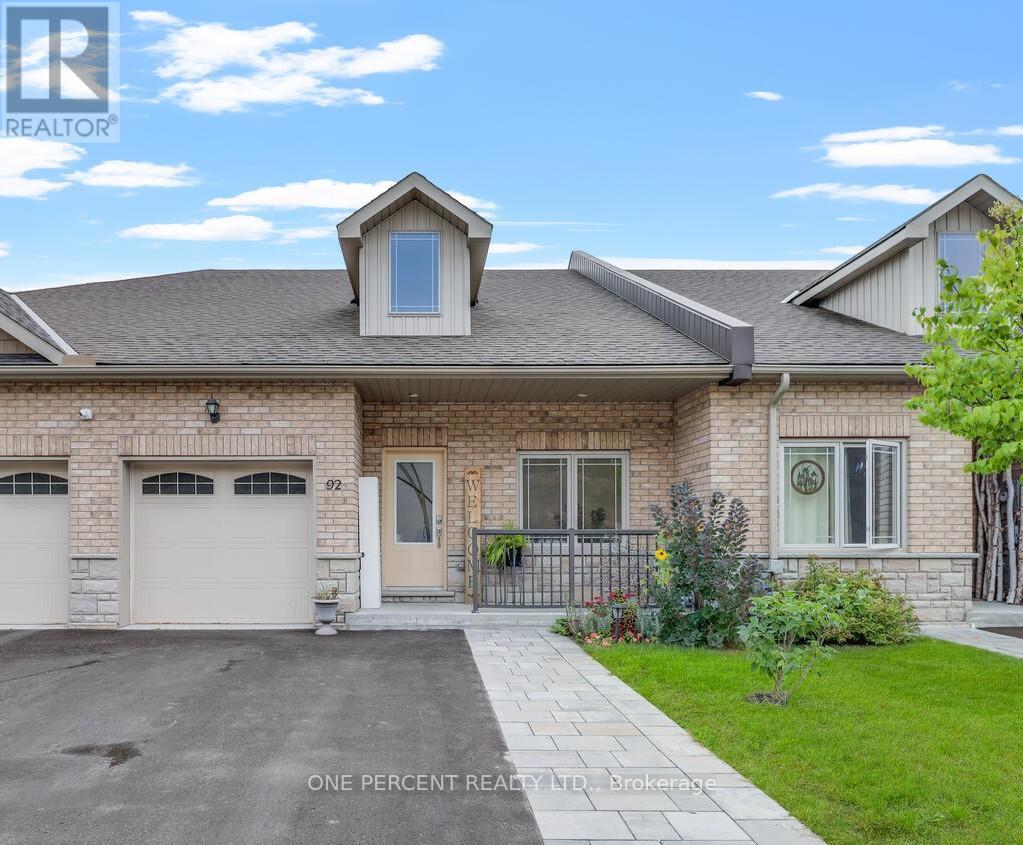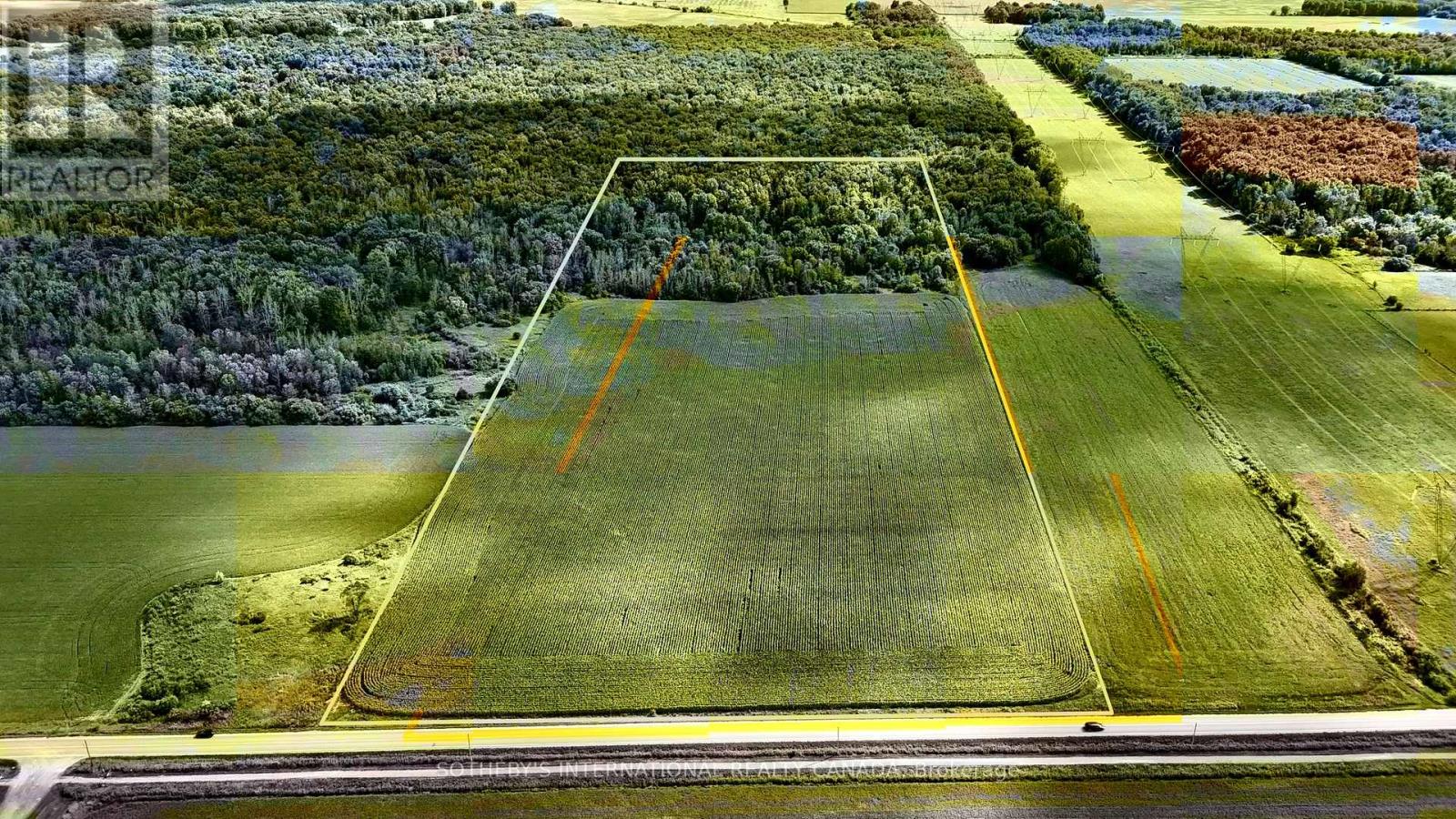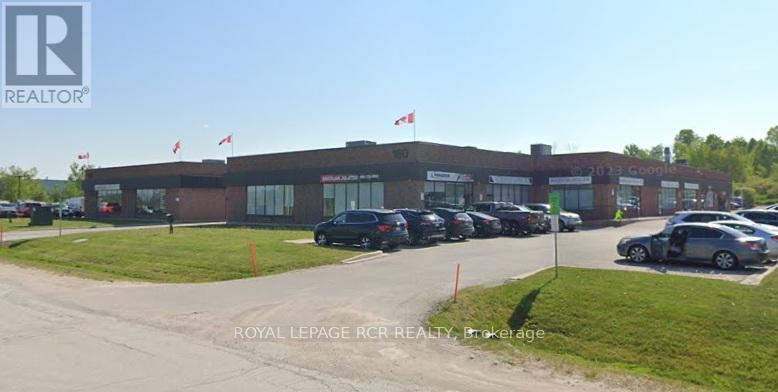Basement - 3 Cox Crescent
Brampton, Ontario
Luxury LEGAL Basement With 2 Bedrooms & One Bathroom! RARELY AVAILABLE in Northwood Park located few minutes from Downtown Brampton & few Minutes to The Sheridan College. Bright and Spacious with a Private Separate Entrance in a quiet, family-friendly neighborhood. This charming unit boasts an abundance of natural light throughout, creating a warm & inviting atmosphere. The kitchen has been beautifully upgraded with Granite Counter top & a Beautiful Backsplash and Stainless Steel Appliances. A Brand New Bathroom. This unit provides both comfort & convenience. Close to parks, schools, shopping, and public transit, one parking spot available, WI-FI included - Shared laundry. Ideal space for smaller families/couples or working professionals. International Students with good behavior will be considered (2 Adults Max) as requested by the Landlord. Tenant pays 35% utilities WI FI is included . Please add Schedule B , C & Form 801 with all offers. (id:60365)
404 - 1440 Bishops Gate
Oakville, Ontario
Discover exceptional value in this beautifully maintained 1-bedroom condo, perfectly situated in the sought-after Glen Abbey community! The bright, open-concept layout features luxury vinyl plank flooring throughout, seamlessly connecting the kitchen, dining, and living areas. French doors lead to a private balcony overlooking a peaceful courtyard, an ideal spot to relax or fire up the BBQ. Enjoy the convenience of in-suite laundry, ample visitor parking, and premium amenities, including a newly renovated party room, sauna, fully equipped fitness center, car wash bay, and pet-friendly policies. Located just steps from shopping, restaurants, coffee shops, and scenic trails, this condo is also close to top-rated schools, Oakville hospital, a recreation center, parks, and world-class golf courses. With easy access to the GO station, QEW, and 403, commuting is a breeze. Complete with one underground parking space and a storage locker, this is a rare opportunity to own in one of Oakville's most desirable neighbourhoods. (id:60365)
2394 Emerson Drive
Burlington, Ontario
Beautiful Townhome In The Family Friendly Orchard Community! Updated Kitchen With Backsplash & Stainless Steel Appliances! Laminate Flooring Throughout The Living & Dining Area! Close To Schools & Bronte Creek Provincial Park! (id:60365)
C - 907 Saint Clarens Avenue
Toronto, Ontario
3 bedroom 2 storey apartment. The perfect home for a young family in the dovercourt-wallace emerson area. Get the privacy and safety with your own separate entry. This rear unit has a large bedroom with a 3pc washroom, kitchen, dining/living area and full 2nd floor washroom, and convenient ensuite laundry room at basement. Just minutes walk to the t t c, and park a few steps away, shopping close by. Long leases welcome. Tenant pays 50% utilities or fixed $250. (id:60365)
809 - 2800 Keele Street
Toronto, Ontario
Large Bachelor Suite in the Heart of Downsview. Modern, Newer Boutique Condo features a kitchen with granite counter top. S/S appliances plus spacious living and dining area w/ walkout to private balcony. TTC at doorstep. Close to major Highways and to the new Humber River Hospital. Minutes to Yorkdale Mall and York University. (id:60365)
17 Kelsey Crescent
Barrie, Ontario
Beautifully Renovated & Bright Detached Home For Lease! Nestled in a desirable, quiet, and family-friendly neighborhood, this modern home offers the perfect blend of comfort and convenience. Ideal location with easy access to major commuter routes, top schools, shopping, Snow Valley, Lake Simcoe, as well as nearby hiking trails and parks.Enjoy a stylish updated kitchen with abundant cabinetry, a breakfast area with walk-out to a deck and large fenced yard, and new laminate flooring throughout. The home features three spacious bedrooms, including a primary retreat with a 4-piece ensuite and large walk-in closet. The finished basement provides two additional bedrooms, a full washroom, a generous rec room, and plenty of storage. Move-in ready with space for the whole family! (id:60365)
402 - 720 Yonge Street
Barrie, Ontario
Yonge Station 1464 sq. ft. condo in South Barrie. On the Top floor Penthouse like -corner suite with 9 ft. ceilings. Open livingroom concept with sliding doors to 118 sq. ft. patio, facing west. Enjoy the comforts of beautiful sunset on your private balcony. Large windows throughout, natural light and spacious unit. 2 parking spaces 1 surface, 1 underground beside locker. Close to all amenities - Go Train, shopping, restaurants, parks and trail for walkabouts; and near schools. Near Barrie water front (Lake Simcoe). Great recreation facilities to keep in shape (id:60365)
9 Beverly Street
Springwater, Ontario
Welcome Home to 9 Beverly Street! You will feel right at home in this wonderful 3 Bedroom family home, complete with features that your family is looking for. Inside you will find a chef's kitchen with a cozy breakfast nook, a large dining area with sliding glass doors overlooking the rear yard, and separate family room, all with beautiful hardwood and ceramic flooring.The Laundry Room is conveniently located on the main floor, and there is an inside entry to the spacious garage. With 3 good sized bedrooms, and an ensuite bath in the Primary Bedroom, there is room for the whole family. The huge basement is open concept and awaits your finishing touches. Outside you can sit on the front porch and enjoy your morning coffee or tea, and out back is a huge yard ready for family fun. The rear yard is fenced, and can be fully enclosed by adding a gate. (id:60365)
92 Lily Drive
Orillia, Ontario
Fully self-contained in-law or income suite with separate walkout entrance! Welcome to 92 Lily Drive - an exceptional opportunity in Orillia's sought-after North Lake Village. This 2017-built bungalow is more than just low-maintenance living - its a home that earns its keep. The lower level is fully finished with 9 ceilings and features a complete kitchen, private bedroom, full bath, spacious living area, and its own separate walkout entrance - perfect as a private in-law suite, income-generating rental, or independent space for extended family. Upstairs, the bright and airy main level boasts 9 ceilings, an open-concept kitchen with pantry and breakfast bar, and walkout from the living/dining area to a spacious deck overlooking the landscaped backyard. The primary bedroom includes a walk-in closet and 3-piece ensuite, complemented by a second bedroom and full bath - ideal for guests or hobbies. But the real bonus is the lower level: it functions like a second home with its own entry, making it a rare and flexible space for multi-generational living or supplemental income. Additional features include main floor laundry, pot lights, covered front porch, inside-entry garage, double driveway, and convenient guest parking directly across the street. Enjoy lawn care and snow removal included - because shoveling really is overrated, and live steps from the scenic Millennium Trail with easy access to Hwy 11, shopping, Orillia's beach and marina, golf, schools, hospital, and Casino Rama. Whether you're downsizing, investing, or looking for a home that offers built-in value, 92 Lily delivers on every level. !Whether you're downsizing, investing, or looking for a home that offers built-in versatility, 92 Lily delivers exceptional value for every dollar spent. Be sure to check out the 3D tour, floor plans, and slideshow to music, then book your private showing today Opportunities like this don't come along often! (id:60365)
5231 13th Line
New Tecumseth, Ontario
POWER OF SALE - 40 acres of pristine land offering incredible potential with split zoning (approximately 50% A1 and 50% EP). This property is ideal for a residence, hobby farm, or agricultural use. Situated in a prime location between Cookstown and Alliston, it offers a great opportunity for future development. The property is currently being farmed and is being sold "as is, where is." Buyers are advised to perform their own due diligence. Don't miss this chance to own a stunning piece of land with endless possibilities! (id:60365)
2503 - 30 Westmeath Lane
Markham, Ontario
Absolutely Gorgeous & Spotless elegantly renovated end unit townhouse in Cornell, Markham for SALE!!! It boasts two spacious bedrooms, two modern washrooms, convenient parking, and a private rooftop oasis perfect for entertaining or unwinding. Step inside to discover luxury vinyl plank flooring, smart double ring pot lights, and stylish zebra blinds, creating a sophisticated atmosphere throughout. The chef-inspired kitchen dazzles with quartz countertops, a matching backsplash, and a waterfall edge, while smart LG washer and dryer offer elevated convenience. Move-in ready upgrades include custom accent walls, sleek trim, freshly painted interiors, and an eye-catching chandelier paired with designer pot lights. The homes prime location offers effortless access to Hwy 407, the Bus Terminal, Community Centre, Library, Markham SmartCentre, Markham-Stouffville Hospital, and Markville Mall. Nestled near scenic trails, lush parks, and the tranquil Rouge National Park, this property provides the ideal blend of luxury, convenience, and natural beauty creating the perfect sanctuary in the heart of Cornell. (id:60365)
3 - 160 Artesian Industrial Parkway
Bradford West Gwillimbury, Ontario
Nicely finished office space. Private office, open areas, wheelchair accessible washrooms, kitchen, ample parking. Below market lease rate. Assignment of existing lease ending January 31, 2027. Landlord would consider new lease with qualified tenant. (id:60365)













