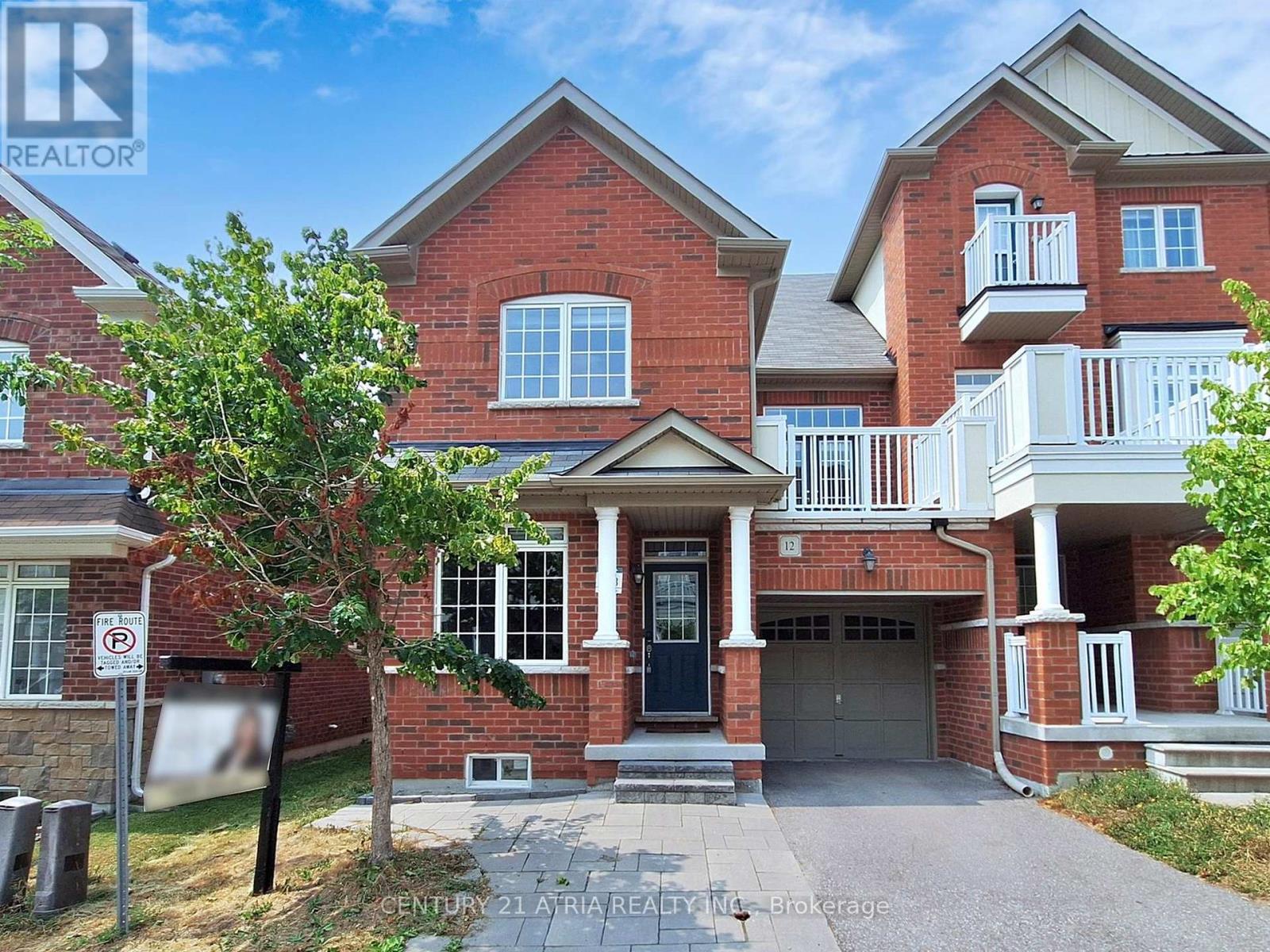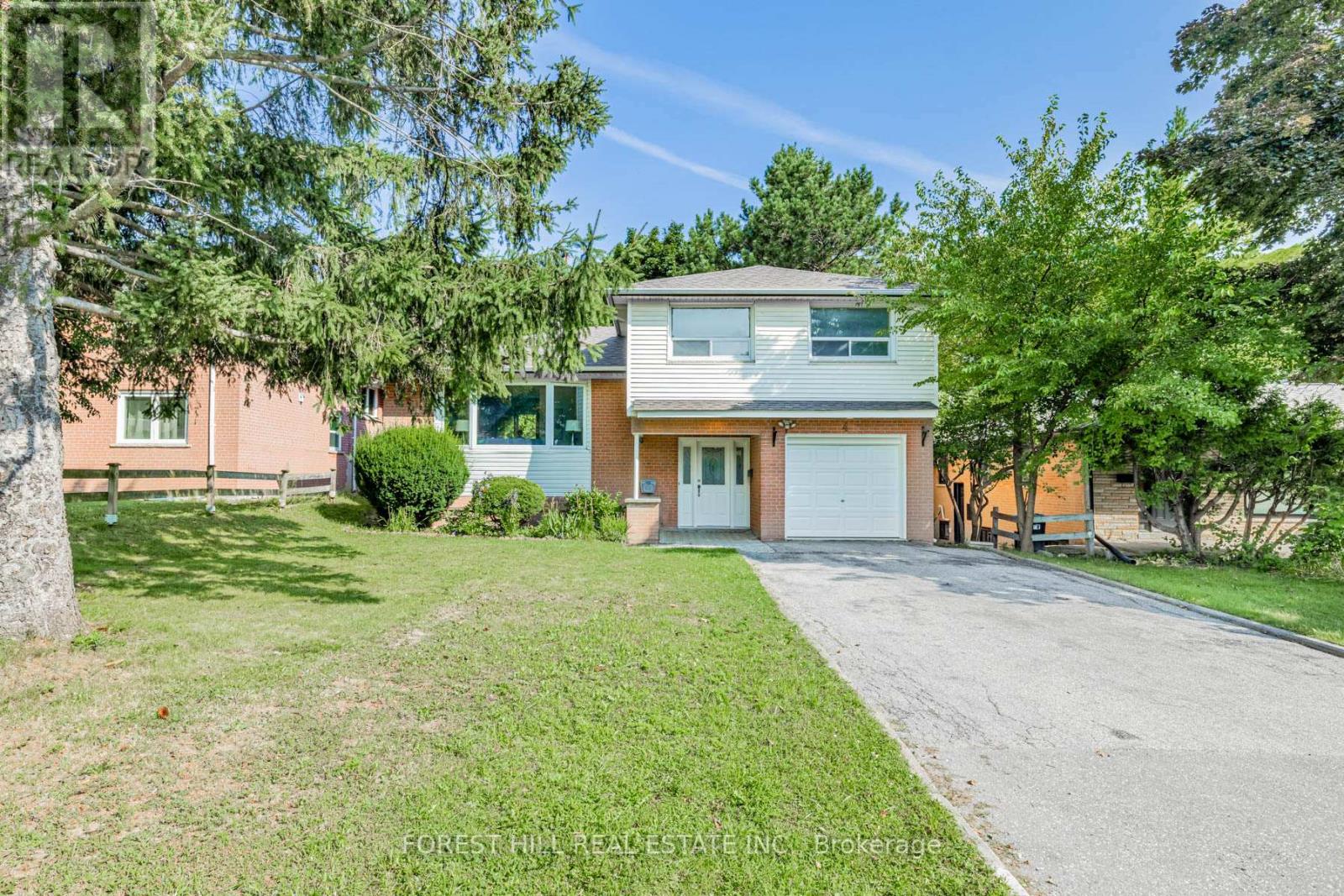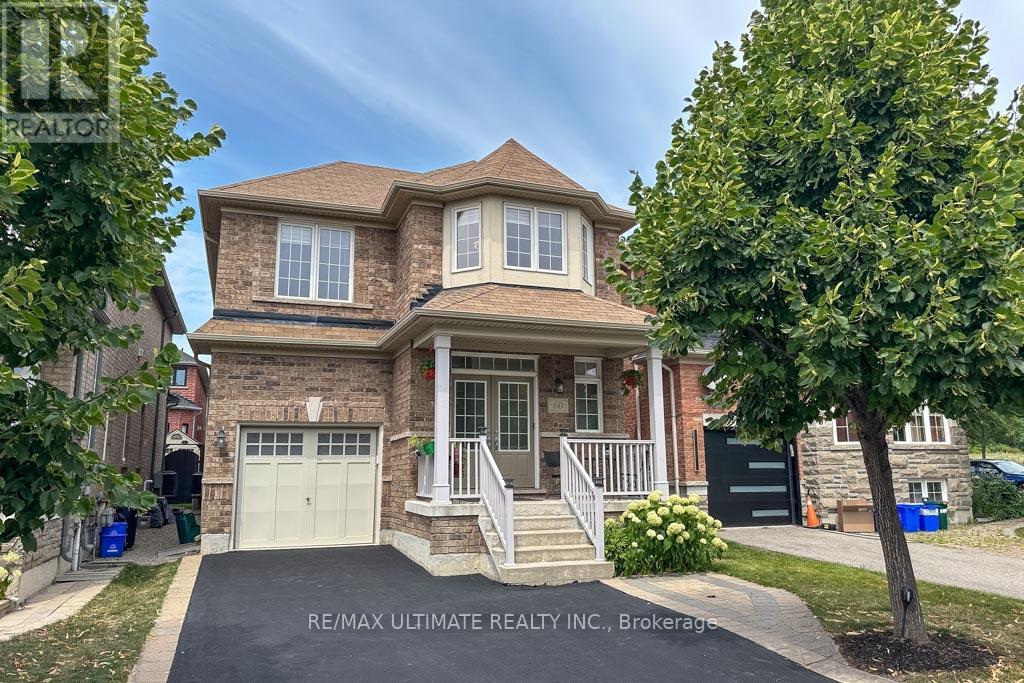200 Carrington Drive
Richmond Hill, Ontario
Stunning, updated detached home in the prestigious Mill Pond community with over 4,000 sq ft of total living space! This spacious and beautifully maintained residence features a grand open-to-above foyer, double-door entry, and an excellent layout with large, well-appointed living, dining, and family rooms. Two walk-outs lead to a private, landscaped backyard with interlocking patiosperfect for entertaining.The modern kitchen boasts quartz countertops, stylish backsplash, and porcelain flooring. Oak staircase with iron pickets, pot lights, and hardwood floors throughout. The expansive primary bedroom includes a luxurious 5-piece ensuite with Jacuzzi and frameless glass shower.Finished basement with separate entrance includes 2 bedrooms, full kitchen, 4-piece bath, open rec area, and home theatreideal for extended family or rental potential. Direct garage access.Located in a top-ranking school zone: Pleasantville P.S., St. Theresa of Lisieux CHS (AP), and Alexander Mackenzie H.S. (IB & Arts). Minutes walk to parks, public transit, plaza, schools, Mill Pond, and hospital. (id:60365)
2638 Bur Oak Avenue
Markham, Ontario
Fabulous Freehold End-Unit Townhome in Desirable Upper Cornell! situated on an extra-wide lot with a private driveway, this rare gem offers parking for 2 vehicles on the driveway and exceptional curb appeal. Featuring 2 spacious primary bedrooms, each with its own ensuite, this 1464 sq ft home includes a large main-floor family room and a third potential bedroom or office. The bright, open-concept living and dining area flows into a family-sized eat-in kitchen with walk-out to a private deck-complete with gas BBQ hook-up. Enjoy direct access from the garage for added convenience. Perfectly located facing Upper Cornell Park and steps from Little Rouge Public School, this home is also within walking distance to top-ranked Bur Oak Secondary and Bill Hogarth High School. Minutes from Markham Stouffville Hospital, Cornell Community Centre, Rouge National Park, Mount Joy GO Station, Cornell Transit Terminal, and Hwy 407.Don't miss this rare opportunity to live in one of Markham's most family-friendly neighborhoods-book your private showing today! (id:60365)
30 Moffat Crescent
Aurora, Ontario
The Perfect 4 Bedroom Detached Home In The Prestigious Aurora Heights Community * Situated On A Private Crescent * Premium Lot Featuring A Walk Out Basement & Beautiful Brick Exterior * Double Door Garage With Long Driveway * Stunning Curb Appeal Surrounded By Mature Trees For Ultimate Privacy * Fully Fenced Backyard Oasis With Outdoor Heated Gazebo Perfect For Entertaining * Interlocked Backyard With Additional Storage Shed * Bright & SunFilled Home With Large Expansive Windows Throughout * Updated Gourmet Kitchen Featuring Top Of The Line Stainless Steel Appliances, Double Undermount Sink, Upgraded Faucet, Modern Backsplash & Sleek Cabinetry * Breakfast Area W/O To Large Deck Overlooking Backyard * High Quality Hardwood & Laminate Floors * Pot Lights In Key Areas Including Kitchen * Warm & Inviting Family Room With Wood Burning Fireplace * All Bedrooms Generously Sized With Ample Closet Space * Primary Bedroom Retreat With Spa Inspired Ensuite, Oversized Walk In Closet & Modern Vanities * Finished Walk Out Basement Apartment With Separate Entrance, Laundry & Income Potential * Includes Rough In For Central Vac & Home Security Features * Move In Ready * All Mechanicals In Excellent Working Condition * Minutes To Yonge St, Transit, Shops, Entertainment, St. Annes School & St. Andrews College * A Must See! (id:60365)
577 Marc Santi Boulevard
Vaughan, Ontario
Welcome to this immaculate FREEHOLD townhome in the heart of Patterson, Vaughan! Situated on an oversized 117' deep lot, this bright and modern 2124 sq ft (above grade) residence showcases over $150K in upgrades. Soaring 10-ft ceilings on the main floor and 9-ft ceilings on ground and upper levels. Spa-like primary ensuite features a soaker tub and a glass shower with full-height glass and tiling. Fully upgraded gourmet dream kitchen featuring premium Bosch appliances, a gas cooktop, Fisher & Paykel fridge, granite countertops, and upgraded 9-ft tall cabinetry. Open-concept design flows seamlessly from the kitchen to the living room, highlighted by an electric fireplace set against an upgraded white quartzite stone accent wall. Step outside to a spacious 17x20 ft walk-out terrace perfect for outdoor entertaining with natural gas line hookup for BBQ, plus two additional balconies for enjoying the outdoors. Versatile ground floor offers flexible space ideal for multi-generational living, featuring a room that can serve as a family room, home office, gym, or fourth bedroom, complete with 3-pc bathroom. Fully upgraded dream double-car garage with brand new modern insulated garage door, 240V EV-ready charging outlet, Gladiator panels, and an extended driveway accommodating 4 cars. The thoughtful layout is considered the best floor plan available (Orion B1). Modern security features include a Ring alarm system with smart doorbell, security camera, and door reinforcement locks. Energy-efficient dual zone HVAC system with hydronic forced air heating ensures year-round comfort. Perfectly positioned close to Rutherford Go station, top-ranking schools, shops, and parks. Move-in ready - this stunning home truly has it all! (id:60365)
9 Red Rock Drive
Richmond Hill, Ontario
Welcome to 9 Red Rock Drive, a beautifully renovated and move-in-ready 4+1 bedroom, 4-bathroom detached home nestled in the prestigious Westbrook community of Richmond Hill. Situated on a quiet, family-friendly street, this spacious residence features a thoughtfully designed layout with sun-filled principal rooms, a large family kitchen, and a professionally finished basement with a full bedroom and washroom with kitchenette - perfect for extended family or guest accommodations. Recent upgrades include a new roof (2024), energy-efficient windows, and a brand-new backyard deck, providing peace of mind and ideal outdoor living for years to come. This exceptional home is located within one of the top-ranking school districts in the GTA, including Richmond Hill High School, Silver Pines Public School, and St. Theresa of Lisieux Catholic High School, all highly sought after for their academic excellence. Commuters will appreciate the convenient transit access just steps to YRT and VIVA bus routes on Yonge Street, with a 15-minute ride to Richmond Hill GO Station for a direct train to Downtown Toronto's Union Station. Drivers will enjoy easy access to Highways 404 and 407, making travel across the GTA fast and efficient. Surrounded by nature and amenities, this home is just minutes to Mill Pond Park and Forest Trails, Upper Yonge Place Plaza (featuring Longos, Shoppers Drug Mart, LCBO, and more), Hillcrest Mall, and a variety of local cafes, fitness centres, and medical clinics. Whether you're a growing family or an investor seeking long-term value, this Westbrook gem offers the perfect combination of comfort, lifestyle, and location (id:60365)
14 Arnold Crescent
Essa, Ontario
INGROUND POOL, OPEN-CONCEPT LIVING, & OVER 2,500 SQ FT OF COMFORT - YOUR FAMILYS NEXT CHAPTER STARTS HERE! Welcome to this exceptional family home in a quiet, sought-after community in Angus, just steps from parks, schools, scenic trails, and all the everyday essentials you need. This beautifully upgraded Devonleigh Carlisle model offers over 2,500 sq ft of finished living space with a bright, open-concept layout designed for modern family living and entertaining. The cheerful kitchen showcases ceramic flooring, a convenient breakfast bar, pantry storage, and a walkout to your private, fully fenced backyard oasis - complete with professional landscaping, an inground pool, and a spacious patio lounge area, perfect for hosting, relaxing, or enjoying time with the family. Enjoy meals in the sunlit dining area with serene backyard views, unwind in the inviting great room with rich hardwood floors, or make use of the front den as a home office, playroom, or cozy private retreat. Practical touches like main floor laundry with inside access to the double car garage enhance everyday comfort. A striking hardwood staircase leads to the upper level, featuring three generously sized bedrooms and a versatile loft space overlooking the foyer, offering added space for work or play. The tranquil primary suite is a true retreat, with dual closets, a large picture window, and a luxurious 5-piece ensuite with double sinks, a relaxing soaker tub, and a separate glass shower, while the fully finished basement adds even more living space with a flexible rec room, a full 3-piece bathroom, and an additional den or office area. Just minutes to downtown Angus and a short drive to south Barrie's major amenities, this move-in-ready #HomeToStay checks all the boxes for comfortable, stylish living for the whole family! (id:60365)
6 - 6 Adams Court
Uxbridge, Ontario
Enter 6 Adams Court and take in the impressively spacious main floor of this 2-story home; feeling even larger than its 1,644 square feet. From the moment you enter, you're welcomed into a bright, open-concept living space flooded in sunlight from oversized windows that span the entire rear of the home. Sharing common walls only on the garage (on both sides) ensures a different peace & tranquility than normally expected in townhouse living. The main level offers an ideal blend of comfort and function, with cozy living and dining areas plus a bright eat-in kitchen featuring direct deck access, modern appliances, lots of cabinet & counter space & definitely room to entertain. Upstairs, discover two exceptionally large, light-filled bedrooms, each with its own private ensuite. The primary suite is surprisingly oversized, boasting a 5-piece bath and a walk-in closet with additional space for lounging or home office setup. One of the standout features is the newly updated, walk-out basement. With large windows and direct outdoor access, this lower level feels anything but below ground. It adds valuable living space with a full-size third bedroom and room to create a media lounge, home gym, or guest retreat. Freshly painted and thoughtfully updated throughout, this homes size, bright feel & functional layout exceeds expectations & provides a truly elevated living experience. Maintenance fee includes building insurance, water & sewer, all lawn care, snow removal including driveway, visitor parking, building exterior. (id:60365)
12 Roy Grove Way
Markham, Ontario
Rare Opportunity To Own A Green Park Built 4 +1 Bdm END UNIT Townhome with a Finished basement In The Heart Of Greensborough. Main Floor Features 9' Ceilings, upgraded Quartz countertop in Kitchen & all 4 bathrooms. Bright, Open Concept, Modern Kitchen with eat-in Breakfast Area. Spacious 2 family rooms with upper family room W/O to Terrace. Direct Access To garage . Close To Public Transit, School, Swan Lake ,Park, Markville Mall, Hospital, 2 minute drive to GO Station , Museum, Supermarket, Restaurants. Great elementary and high school zone! Additionally laundry is on 2nd floor for convenience. Linked to Swan Lake and walking distance to supermarket and park is definietly an add-on to this beautiful end unit town house. (id:60365)
4 Dalmeny Road
Markham, Ontario
***A Move-In Conditon Home***Desirable School----Henderson Avenue PS Area***This Home Is Situated On A Quiet Pocket-------Greatly Loved/Meticulously-Maintained/"UPGRADED"--------"UPGRADED" By Its Owner For Years-Years--------In Highly Demand/Heart Of Thornhill Neighbourhood(Convenient Location To Schools,Park,Shopping & Quiet St)****Spacious 4Levels Sidesplit****Open Concept--Seamlessly Connects/Spacious--------Super Large Living Room & Dining Room Easy Access Large Deck & A Completely-Updated/Functional Kitchen(S-S Appls+Granite Countertop)--------Making It Perfect For Both Relaxed Family Living & Entertaining Friends/Guests**Well-Proportioned Bedrooms On Upper Level W/Natural Lighting---------Extra(a 4Th Bedrm Or Potential Family Rm) On Lower Level & Direct Access To Enclosed-Backyard Thru A Side Dr & Fully Finished/Super Bright Basement W/Lots Of Wooden Cabinetry(Easily Converted To Small Kit Or Kitchenette & 3Pcs Washroom****THIS HM HAS BEEN UPGARDED by its owner(BRAND NEW FURNACE-2024, KIT-2009, FRIDGE-2013, SHINGLE-ROOF-2017, LARGE DECK-2018, UPDATED INSULATION(ATTIC--2018), SMART Google NEST THERMOSTATS--2018, FRESHLY-PAINTED-2024, NEWER MAIN DR*****Super Clean/Bright & Welcoming Family Home*****Move-In Condition*****Desirable Schools--Henderson Avenue PS/Thornhill SS & Close to Shops/Parks/School (id:60365)
60 Haven Road
Vaughan, Ontario
Welcome to this elegant & comfortable 2,034-square-foot, 2008 Madison-built home. The Michelangelo model features four bedrooms, 3.5 bathrooms, & is designed for sophisticated living & seamless entertaining. The home's meticulously maintained exterior & covered front porch invite you in.The main floor features an open-concept layout with 9-foot ceilings, beautiful tile & hardwood floors, & an impressive double front-door entry. A spacious foyer with a modern powder room leads to the living & dining areas, which are accented by a coffered ceiling. The family room has a natural gas fireplace & overlooks the backyard. The gourmet kitchen is a chef's dream with stainless steel appliances, including a double oven gas stove, under-cabinet lighting, & a subway tile backsplash. The large breakfast bar & a bright breakfast area lead to the backyard.Upstairs, the primary bedroom is a private sanctuary with double-door entry, a walk-in closet, & a 5-piece ensuite with a Jacuzzi tub & separate glass-enclosed shower. The three additional bedrooms have vinyl flooring, & one has a walk-in closet. The main bathroom includes a soaker tub, & a dedicated laundry room provides convenience.The fully finished basement offers a self-contained in-law suite with a modern kitchen, quartz counters, & soft-close cabinetry. The 3-piece bathroom has black fixtures & a glass-enclosed shower. The large recreation room has a rough-in for a wet bar. The basement also includes a cold room, a workshop, & abundant storage.Step outside into your private oasis. The backyard is a beautifully landscaped & fenced-in retreat with an interlock patio, a screened-in gazebo, & a garden shed. With a 1-car garage & a 3-car driveway, parking is never an issue, & the lack of a sidewalk adds to the home's curb appeal. The home is ideally located in a family-friendly community with easy access to parks, the Jewish Community Centre, Hillcrest Mall, synagogues, top-rated public, Catholic, and private schools. (id:60365)
28 Wyatt Lane
Aurora, Ontario
Location Location Location! Lowest Maintenance Fees in Town $260 per month! 5 Minute Drive to Go Station - This Beautifully updated 3-bedroom, 2-bath condo townhouse in a prime Aurora location. Set on a quiet street, 28 Wyatt Lane could be your next home! This bright and spacious townhome features wide plank laminate flooring, modern light fixtures, fresh paint, and upgraded electrical outlets throughout. The open-concept main floor offers a seamless flow between the living, dining, and kitchen areas, complete with a cozy breakfast nook. The primary bedroom offers large windows, ample closet space, and a private 4-piece ensuite for your comfort. Walkout from the unfinished basement to a fully fenced backyard with a stone patio and garden beds - perfect for relaxing or entertaining. Conveniently located close to top-rated schools, scenic trails, shopping, and Highway 404, this home in the Bayview-Wellington community combines comfort, style, and unbeatable access. Pets are permitted! (id:60365)
29 Sharpe Crescent
New Tecumseth, Ontario
Welcome to this 1,810 sq ft end-unit townhome in a quiet, family-friendly neighbourhood. Bright and spacious with California shutters throughout, large windows, and dimmable pot lights that create the perfect ambiance. The stylish kitchen features dark cabinetry, stainless steel appliances, and a large island ideal for cooking and gathering. Enjoy meals in the sunny breakfast area with a walkout to the backyard. Upstairs, relax in the primary bedroom with private ensuite and generous closet space, plus two additional bedrooms, a full bath, and convenient second-floor laundry. Exterior pot lights add a touch of charm. Close to parks, schools, shopping, and all the essentials your family needs. (id:60365)













