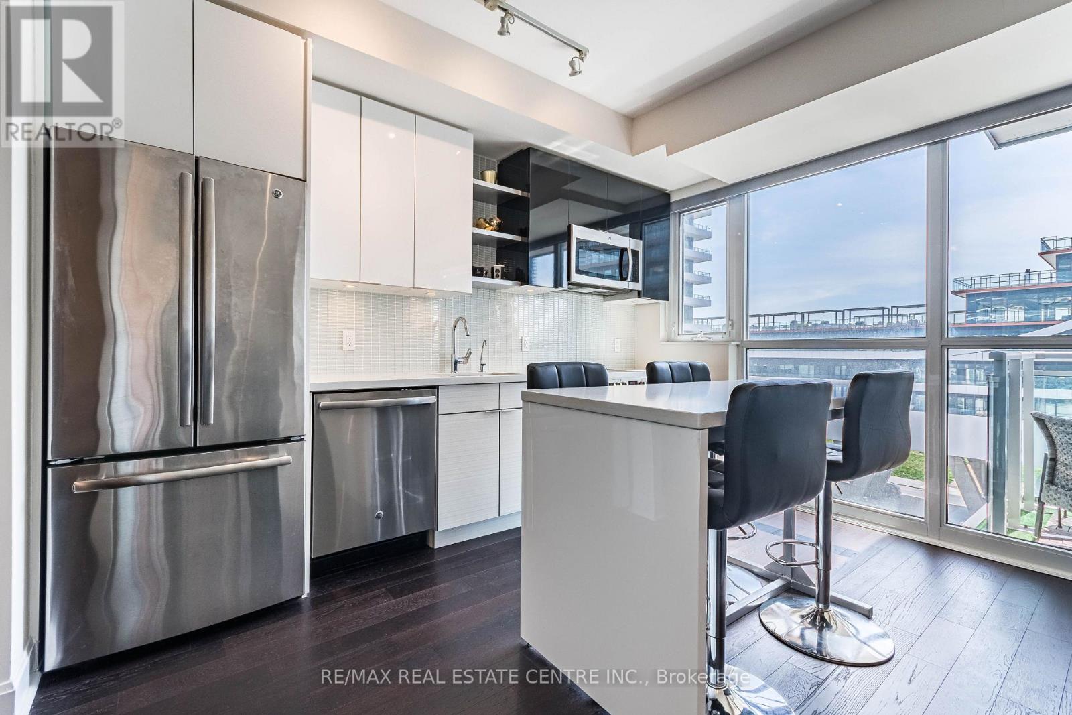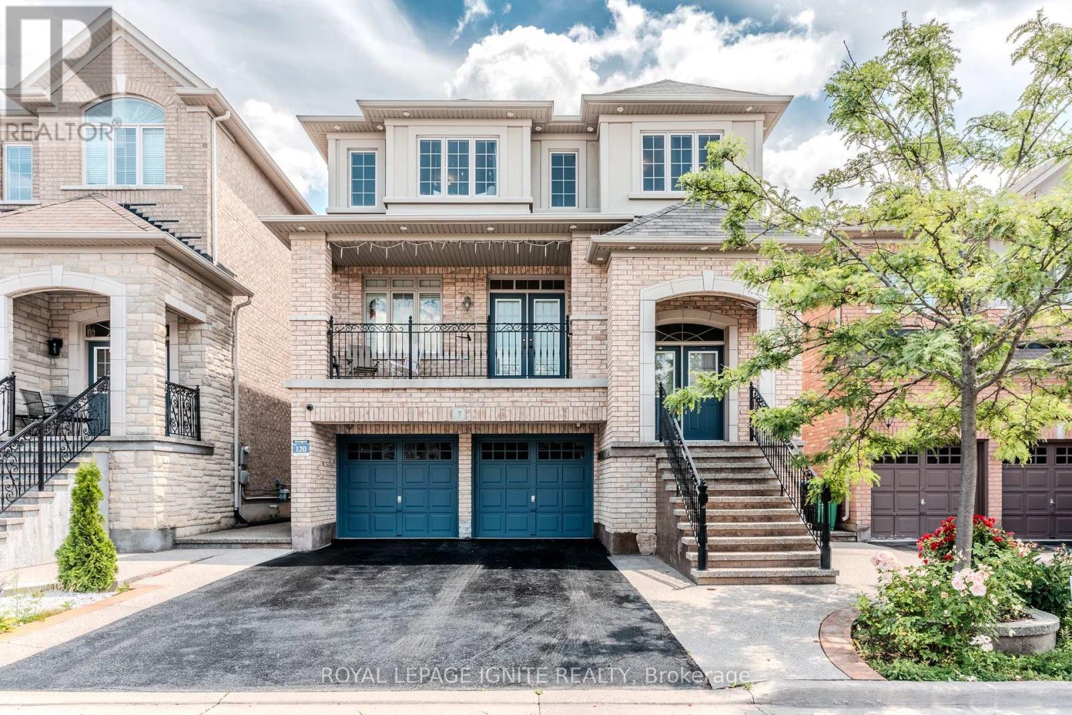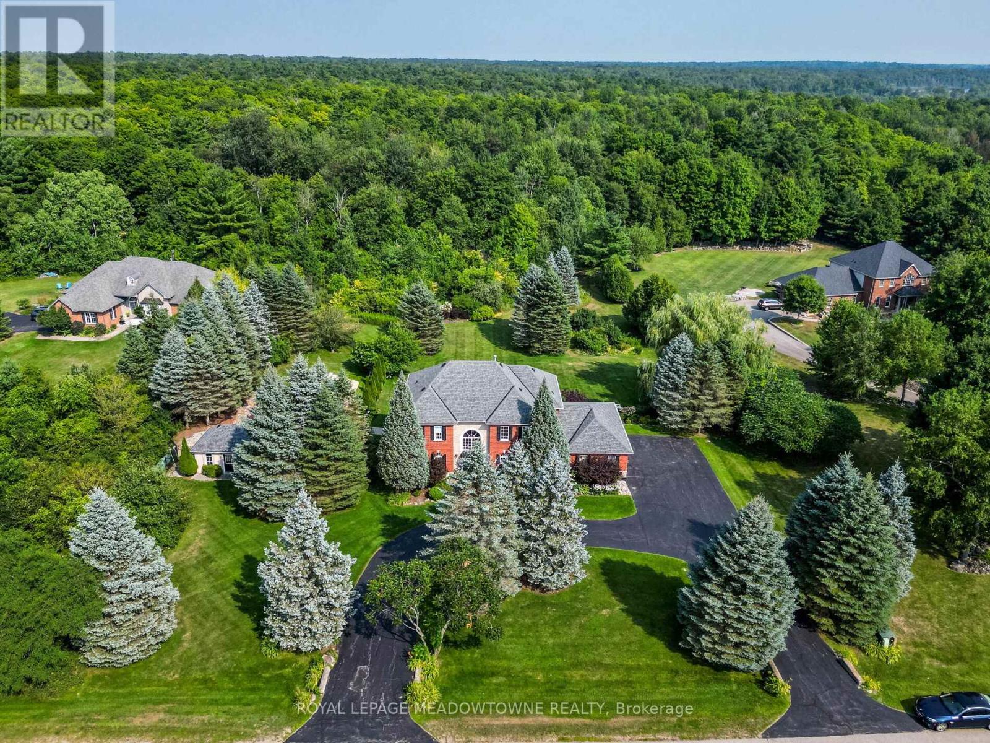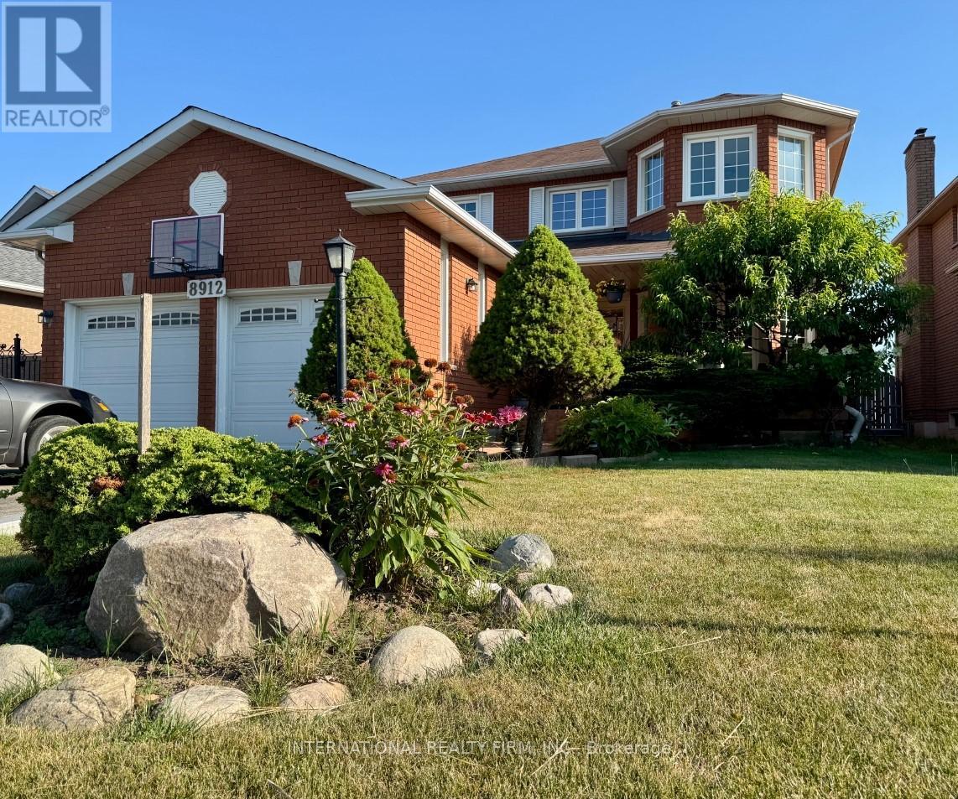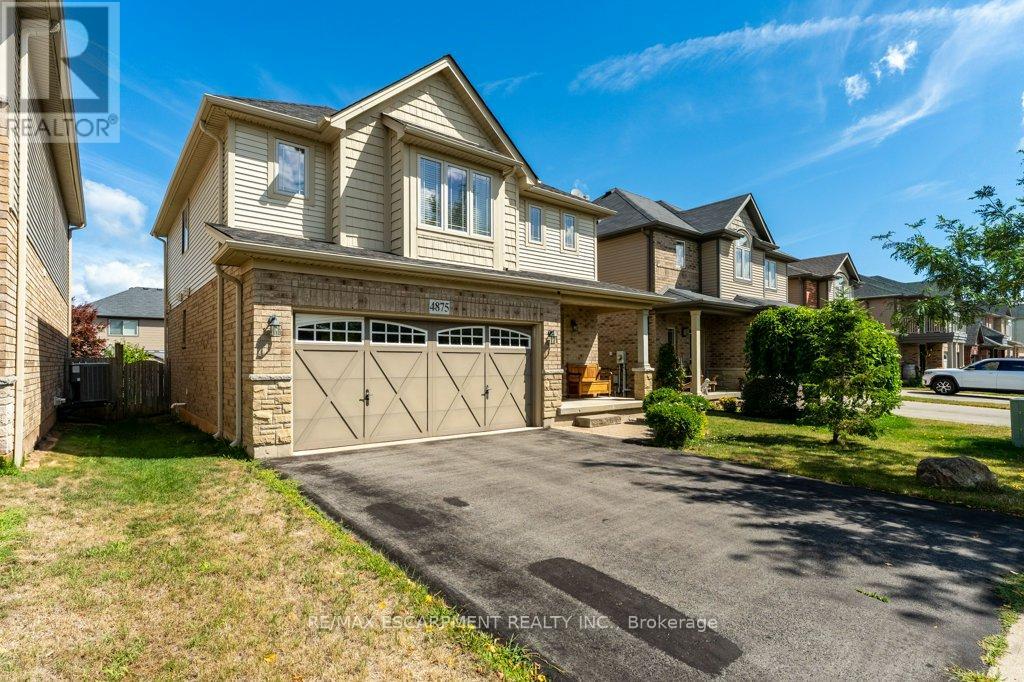2803 - 70 Princess Street
Toronto, Ontario
Experience modern urban living in one of Torontos most vibrant downtown communities. Perfectly situated at Front St E & Sherbourne, this prime location puts you just steps from the Distillery District, St. Lawrence Market, TTC, and the waterfront.Enjoy a full suite of luxury amenities, including an infinity-edge pool, rooftop cabanas, outdoor BBQ area, games room, fully equipped gym, yoga studio, party room, and more.This spacious and functional 2-bedroom + den, 2-bath unit features east exposure, a private balcony, and parking included everything you need for comfortable downtown living! (id:60365)
1201 - 425 Front Street E
Toronto, Ontario
Modern and stylish 482sqft. + 80 sqft. balcony 1-bedroom + media unit in the heart of Downtown East. Featuring soaring 10-ft smooth ceilings, an open-concept layout, and a sleek European-style kitchen with quartz countertops and integrated appliances. Enjoy a truly elevated lifestyle with hotel-inspired amenities including a fitness centre with panoramic views, movie lounge, karaoke and billiards rooms, rooftop garden, and BBQ terrace. Prime location steps to the Distillery District, Corktown Common, Sugar Beach, Aisle 24 Market, and TTC. Easy access to the DVP and Gardiner. Ideal for professionals seeking convenience and elevated city living. Walkable, vibrant, and full of character this is downtown living at its best. (id:60365)
714 - 260 Sackville Street
Toronto, Ontario
Situated on the seventh floor of One Park West by Daniels, this tastefully renovated 1-bedroom plus den, 2-bath suite combines modern style, comfort, and urban convenience. Offering approximately 700 square feet plus a 62-square-foot balcony, the space has been extensively upgraded with over $40,000 in high-quality improvements throughout. From luxury vinyl flooring and custom lighting to a full-sized contemporary kitchen with waterfall-edge breakfast bar, soft-close cabinetry with spice pullout, and premium fixtures, every detail has been carefully considered. The open layout promotes an easy flow for both relaxed living and entertaining, with west-facing floor-to-ceiling windows bathing the suite in afternoon sun and showcasing dramatic skyline and sunset views. The private balcony extends your living space ideal for enjoying a quiet coffee or evening drink outdoors.The versatile den can function as a home office, guest space, or creative studio, while two fully renovated bathrooms provide everyday ease with a stylish touch. Included with the suite are one parking space and a locker for added convenience.Perfectly located across from the Pam McConnell Aquatic Centre and just steps to the Regent Park Athletic Grounds, residents have year-round access to fitness, green space, and local favourites like ZUZU, Kibo, and Le Beau. You'll also be close to the Distillery District, Riverdale Park, and Cabbagetown, with summer festivals, farmers markets, and community events adding to the vibrant lifestyle. Quick access to the TTC and DVP makes commuting around the city effortless. If you are seeking a beautifully finished turnkey rental, this suite offers an elevated way to live in one of Toronto's most dynamic and vibrant neighbourhoods. (id:60365)
604 - 500 Brock Avenue
Burlington, Ontario
Welcome to 500 Brock Avenue #604, a beautifully designed 1-bedroom plus den suite in one of Burlington's most sought-after buildings. This thoughtfully laid-out unit is filled with natural light from expansive floor-to-ceiling windows, creating a bright and inviting atmosphere. The open-concept living space is anchored by a modern kitchen with a large island, seamlessly connecting to the living and dining areas - ideal for hosting or relaxing at home. The spacious bedroom offers comfort and privacy, while the versatile den is perfect for a home office, guest space, or reading nook. Stylish, contemporary finishes throughout lend a clean and sophisticated feel. This unit includes one underground parking space and a private locker, ensuring convenience and ample storage. Enjoy exceptional building amenities including a fully equipped gym, elegant party room, 24-hour security, and a rooftop terrace featuring year-round gas BBQs and lounge seating with lake views. Just steps from Spencer Smith Park and the vibrant waterfront, and less than five minutes to highway access, this location is unbeatable. Whether you're a young professional or looking to downsize, Unit 306 offers the perfect balance of comfort, functionality, and lifestyle. (id:60365)
39 Laws Street
Toronto, Ontario
This fabulous purpose-built brick triplex in The Junction offers approximately 2,900 sq ft of turnkey, updated, renovated living space on a coveted, tree-lined street. This property provides exceptional rental income with many possibilities: live in the spacious main floor suite while generating revenue from the 2 additional units, explore multi-family living, or maintain it as a lucrative investment.Both the upper & main floor suites are bright, expansive, and 969 sq ft, each featuring 2 bedrooms, updated 4-pc bathrooms, generous living rooms, & eat-in kitchens with quartz counters & subway tile backsplashes. The main floor unit is vacant, offering an excellent opportunity for personal occupancy or a new tenant at market rates. The lower level, also 969 sq ft & fully renovated in 2013, boasts 8-foot ceilings, large above-grade windows, an open-concept living/dining/kitchen area, 1 bedroom, & a 3-pc bathroom. Current rents are $2,359/month for the upper unit and $2,315/month for the lower, with a projected $2,700/month for the main floor, offering strong income potential. All units are separately metered with an interconnected fire alarm system, fire-rated doors, and a solid block party wall for sound privacy.The exterior features a private, wide 4-car driveway and a solid block/brick 2-car garage, ideal for a garden suite. The entertainer's backyard has a custom elevated deck shaded by a Maple Blaze tree. Both front and back yards are professionally landscaped with low-maintenance trees/bushes, custom garden planters, and lockable bike storage for six bikes.This prime location is walking distance to high-ranking schools like Humberside CI, High Park, High Park Zoo, Bloor West Village, and The Junction's trendy cafes, restaurants, and shops. Major attractions and public transit are five minutes away. Recent updates include shingles (2018), soffits, gutters, and leaf protectors (2019), and all windows (2013). This is a rare find! (id:60365)
511 - 33 Shore Breeze
Toronto, Ontario
Pristine 746 sq ft 2 BR + 2WR + den. Immaculatate owner occupied, never rented -a must see. Now is the time for renters to buy. Premium location for upscale lifestyle steps from Humber Bay's vibrant waterfront and scenic trails. Enticing mix of bustling restaurants, shops, and transit steps away. Enjoy stunning lake views and amazing sunsets from your serene 112 sq ft balcony upgraded with wood deck tiles. Has Ritz type amenities, ample underground visitor parking - invite friends and family for a BBQ and dip in the affinity pool surrounded by serene loungers to relax and take in the views. This unit is super clean, has in suite security system for safety, upgraded with beautiful laminate floors (no Carpet), beautiful quality finishes on cabinetry, Stainless Steel Appliances, Quartz counter tops, cabinet undermount lighting, Kitchen island, Beautiful colour scheme with porcelain tiles in bathrooms. Very spacious, flexable floorplan can accomodate many living arrangements. Parking and Locker included in maintenance fees. Pets are restricted up to 49lbs, building has dog washing station to clean up before entering your unit. Building offers guest suites for your out of town guests, has a theatre room, outdoor patio/lounge, pottery studio, sports simulator, outdoor mini golf, Billiard room, darts, kitchen, Change rooms, Saunas, yoga studio, pool/jacuzzi, BBQ's, Fitness Gym, Table Tennis. (id:60365)
7 Picasso Drive
Brampton, Ontario
**Stunning 4-Bedroom Detached Gem in Sought-After Bram East!** Step into over 3100+ sqft of beautifully finished living space in this spacious and well maintained 4-bedroom, 4-bathroom detached home, perfectly nestled in the prestigious Bram East neighbourhood. From its charming balcony to the thoughtfully designed finished walk-out basement, this home has it all. Enjoy cozy movie nights in your very own home theatre system or entertain guests on the interlocked backyard patio, complete with a convenient garden shed for extra storage. The bright, open-concept layout offers generous principal rooms, while the walk-out basement provides additional living or rental potential. Located close to top-rated schools, parks, transit, shopping, and major highways, this home is ideal for growing families or savvy investors alike. Don't miss this rare opportunity luxury, comfort, and convenience await at 7 Picasso Drive! (id:60365)
8 Deer Run Crescent
Halton Hills, Ontario
Welcome to 8 Deer Run an exceptional property in a sought-after executive estate subdivision. This private retreat sits on nearly 4 acres, including 1 acre of protected conservation. This beautifully maintained home offers approx. 3,100 sq ft above grade plus a walkout basement, combining timeless charm with modern upgrades. Perfect commuter location centrally located just minutes to Guelph, Milton, and Acton. The main floor features 9-ft ceilings, original hardwood, pot lights, crown moulding, a double-sided fireplace, and French doors opening to a coffered living room. The spacious eat-in kitchen includes granite countertops, travertine backsplash, built-in oven and cooktop, freezer, breakfast bar, walk-in pantry, and walkout to a 4-year-old deck with gas hookup and awning. A mudroom with laundry and deck access complements the 3-car garage. Upstairs offers 4 generous bedrooms, oak staircase with runner, pot lights, and original strip hardwood. The primary suite features double-door entry, fireplace, large walk-in closet, and 6-pc ensuite with Jacuzzi tub, walk-in shower, linen storage, and new toilet. Updated 4-pc main bathroom and additional linen closet complete the level. The finished walkout basement with separate entrance to the in-law suite offers 9-ft ceilings, pot lights, above-grade windows, a 3-sided fireplace, wet bar, cold room, and bedroom with stove connection and huge walk-in closet (or use as second bedroom) plus 3-pc ensuite and laminate flooring. The fenced-in 7-ft deep pool is thermal heated with a 2-year-old pump and filter. Enjoy a fully equipped pool house with running water and electricity, interlock walkway, perennial landscaping, sprinkler system, electric dog fence, surround sound, and outdoor fridge/freezer. Roof on house and pool house replaced 4 years ago with new gutters and guards. A true oasis with incredible privacy, just minutes to amenities (id:60365)
8912 Martin Grove Road
Vaughan, Ontario
Seize this amazing opportunity to call this gorgeous 4-bedroom 2-storey family home yours. This beautifully-maintained home provides the perfect balance of comfort, functionality and lifestyle to suit your modern family living. It has a Spacious Foyer, Circular Staircase to basement, Granite Countertop in New Renovated kitchen, Hardwood Floors, Gas Fireplace in Family room, main floor Den (office) and a Finished Basement with a Large Cold Room (cantina), Kitchen and Bathroom. A Potential In-law suite with a separate entrance. One of its key and unique features is the all-season Sunroom with charming Skylights with glass doors and windows that opens to a spacious and private backyard. A true outdoor oasis, featuring mature apple and pear trees, a lush garden and vegetable patch perfect for gardening season enthusiasts, those who enjoy the serenity of nature or simply for the host who loves entertaining outdoors. Located in a highly sought-after neighbourhood, this home is located near schools, parks, highway and transit. Home also has a new furnace, AC/Heat Pump and updated attic insulation (Oct 2023). Shows to Perfection. Priced to Sell. Lock box for easy showing. (id:60365)
70 Canadian Oaks Drive
Whitby, Ontario
Premium 171ft mature pie lot with Roman style freshwater in-ground pool, hot tub, gazebo, interlocking patio, lush perennial gardens, veggie garden & so much more! No detail has been overlooked in the beautifully renovated 4 bedroom, Tormina built, all brick family home featuring a private resort like oasis backyard ready for entertaining with incredible ambient landscape lighting. The manicured curb appeal leads you through to the porch & inviting foyer, upgrades throughout including stunning luxury vinyl plank floors ('25), pot lights, elegant formal living room with bay window overlooking the front gardens & dining room with backyard views. Renovated main floor laundry ('25) with quartz counters, subway tile backsplash & separate side entry. The gourmet kitchen boasts granite counters, huge centre island, breakfast bar with custom butcher block that can be removed for cooktop or 2nd sink, backsplash, stainless steel appliances including gas stove & built-in microwave & sliding glass walk-out ('25) to the patio with pergola, gas BBQ hookup & pool! Family room offers a cozy gas fireplace ('25) & built-in entertainment unit with under shelf lighting & wired for surround sound. Upstairs you will find 4 spacious bedrooms with hardwood floors, the primary retreat features a barn door entry to the walk-in closet with organizers & a spa like 3pc bath with jetted rainfall glass shower. Room to grow in the fully finished basement complete with rec room with gas fireplace, 4pc bath, kids play room & ample storage space! Updates include roof 2015, furnace 2009, windows (primary, sliding glass & family room 2025. Kitchen & dining 2008), 16x32 pool & deck with remote controlled jets & waterfall feature 2011, garage door & side door replaced in 2025, 200 amp electrical & the list goes on! Nestled in the family friendly Blue Grass Meadows, walking distance to Willow Park, schools, transits & all amenities. This immaculate home nestled on a rarely offered lot will not disappoint! (id:60365)
27 Marina Point Crescent
Hamilton, Ontario
Beautifully maintained, this three-bedroom, four-bathroom end-unit townhome offers the spacious feel and added privacy of a semi-detached, paired with the low-maintenance ease of townhome living. Set in a highly sought-after neighbourhood, it features soaring 9-foot ceilings and an open-concept layout that effortlessly blends modern style with everyday functionality. Thoughtful finishes throughout include rich hardwood flooring, a striking stone-faced fireplace with custom-built-in shelving, and a fully finished basement with a three-piece bathroom ideal for additional living space, a home office, or a private guest suite. The private outdoor space is a true highlight, featuring a relaxing hot tub perfect for unwinding or entertaining guests. Just a short stroll from the lake and with easy access to the QEW, commuting is effortless. With parks, trails, schools, shopping, and dining all nearby, this property presents an outstanding opportunity for both homeowners and investors. (id:60365)
4875 John Street
Lincoln, Ontario
Beamsville home awaits a new owner! Family sized home with 4 Bedrooms home with 2.5 baths and rough in bath in the basement too! Live where you can play on the Bruce Trail of the Niagara Escarpment, the numerous walking paths, and parks where the kids can play in every season with cooling rinks and splash pads! Large main floor with open concept with eat in kitchen with large island and amazing coffee bar area. Family room with cozy gas fireplace and hardwood floors! Added Sunroom to enjoy from the kitchen then to the large deck in the fully fenced yard with storage shed and many perennial gardens. Sunny second floor primary bedroom with large walk in closed and ensuite with large soaker tub and separate shower! Updates include, second floor hardwood flooring, Shingles (2019), Furnace (2023), and some finishings started in the basement! Other room type is unfinished space in basement. Great restaurants, wineries, breweries and community you will love the moment you move in! (id:60365)






