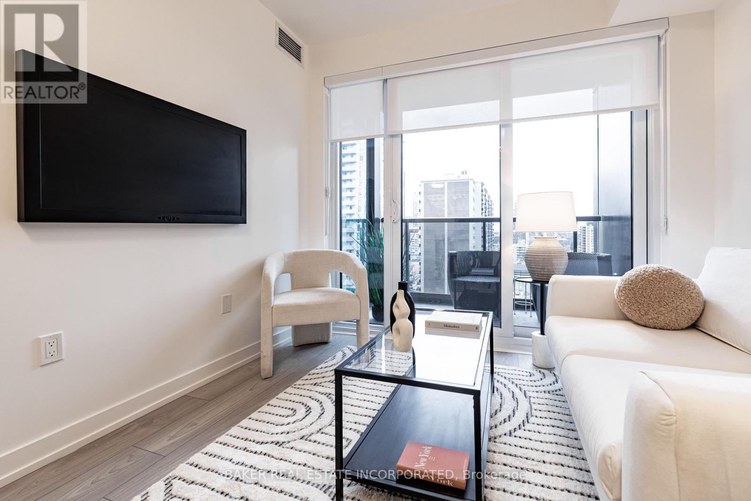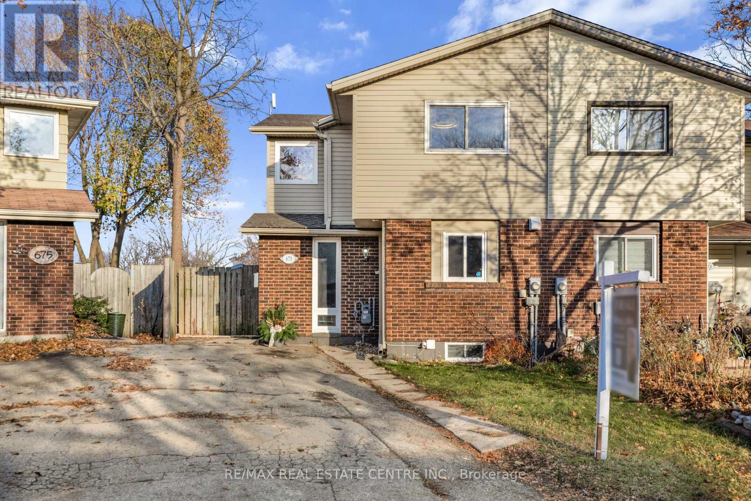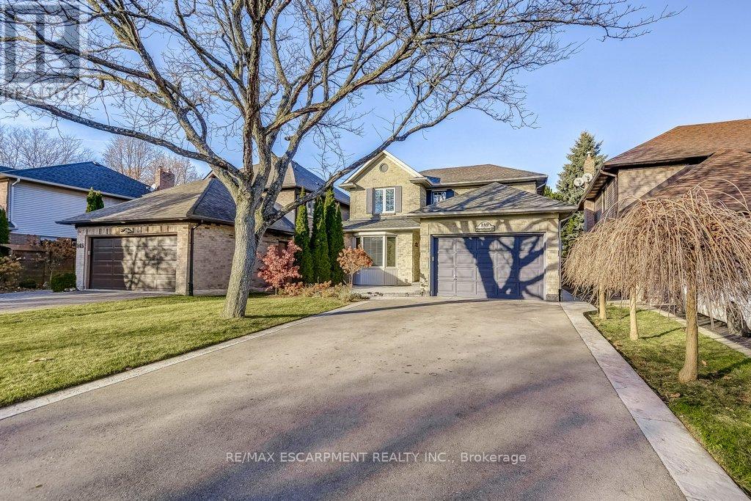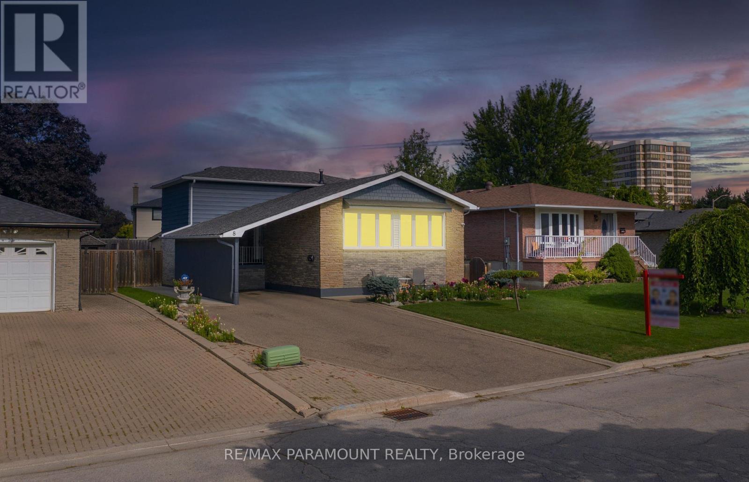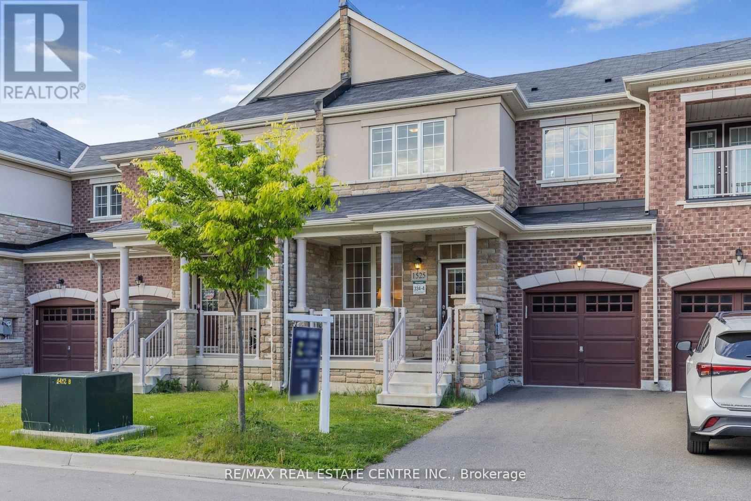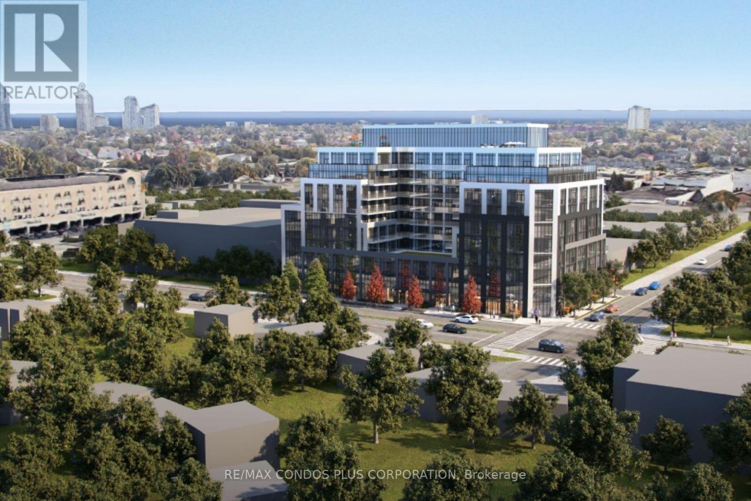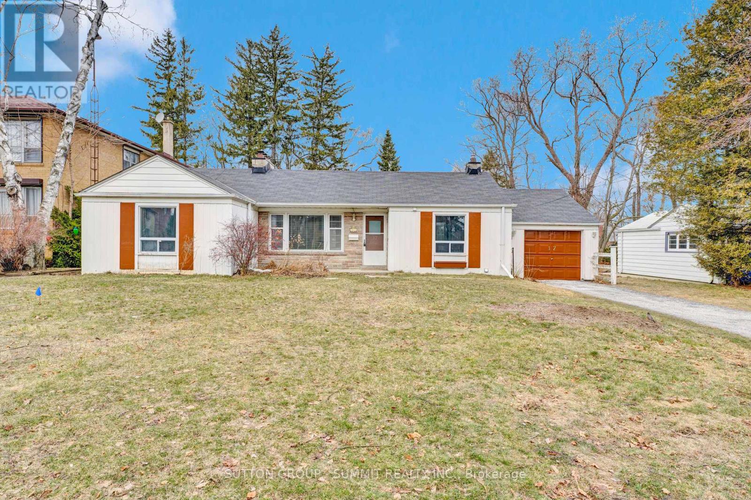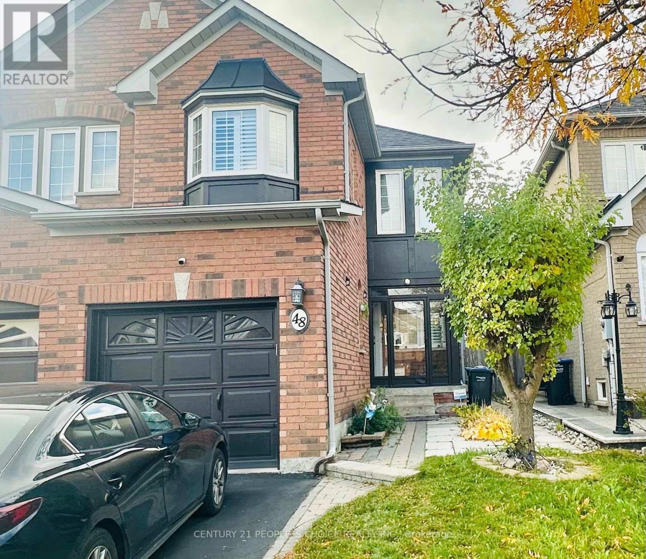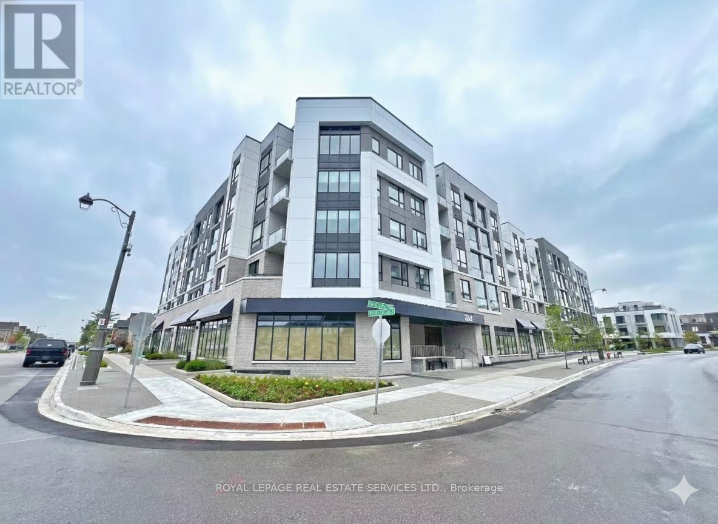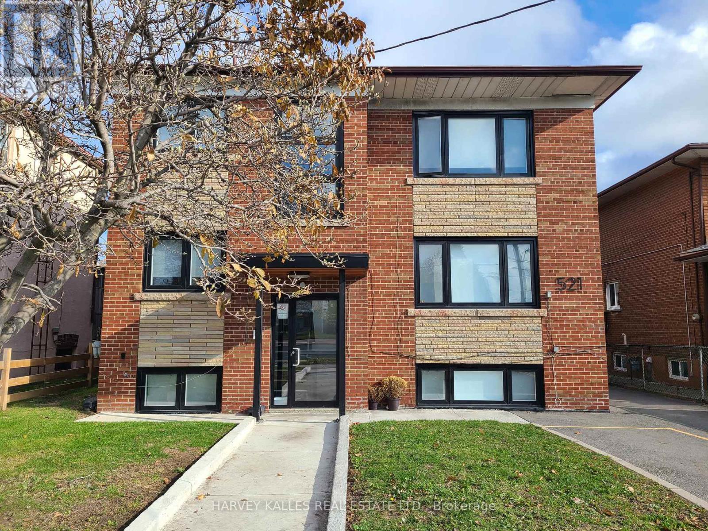807 - 223 Redpath Avenue
Toronto, Ontario
The Corner on Broadway, a dazzling new address at Yonge & Eglinton. Brand New, Never Lived in 1 Bedroom & 1 Bath, 505sf Suite - RENT NOW AND RECEIVE TWO MONTHS FREE bringing your Net Effective Monthly Rent to $2,099.*Plus a $1000 Move-In Bonus!* A compact, walkable neighbourhood, with every indulgence close to home. Restaurants and cafes, shops and entertainment, schools and parks are only steps away, with access to many transit connections nearby as well. No matter how life plays out, a suite in this sophisticated rental address can satisfy the need for personal space, whether living solo or with friends or family. Expressive condominium-level features and finishes create an ambiance of tranquility and relaxation, a counterpoint to the enviable amenities of Yonge & Eglinton. Signature amenities: Outdoor Terraces, Kids Club, Games Room, Fitness, Yoga & Stretch room, Co-working Lounge, Social Lounge, Chef's Kitchen, Outdoor BBQs. Wi-Fi available in all common spaces. *Offers subject to change without notice. Terms and conditions apply. (id:60365)
52 Broderick Avenue
Thorold, Ontario
Perfect Opportunity For Large Family OR Investor, In The Most Sought After Area Of Thorold! You Will Find This, 6 Bedroom, 2 Washroom Detached Home On A Premium Lot. Walking Into An Open Concept Main Floor, With Separate Living And Dinning Room, Three Spacious Bedrooms And One Full Washroom. Numerous Upgrades All Throughout Including Newer Kitchen, Flooring, Lighting, Both Washrooms And Roof. Central Location Close To Brock University, Hwy 406 And Shopping. Upgrades Continue To The Separate Entrance Basement With Three Spacious Bedrooms, Large Rec Room And A Full Washroom. Walking Distance To Multiple Public Transit Routes. (id:60365)
29 Roselawn Avenue
Hamilton, Ontario
Welcome to this stunning newer build in highly desirable Old Ancaster, offering the perfect blend of modern luxury and timeless neighbourhood charm. Designed with today's family in mind, this exceptional home offers approximately $250,000 worth of upgrades, which you'll notice the moment you step inside. There are four spacious bedrooms and three full bathrooms on the second floor. The bright loft area provides the ideal space for a home office, study nook or cozy den, and bedroom level laundry adds everyday convenience. The main floor features high ceilings, plenty of large windows, and an inviting open-concept layout. The premium kitchen is well laid-out, with a large island, quartz countertops, and functional cupboard space and work surfaces. Open to the great room, with its striking feature wall with fireplace and built-ins, which create a cozy space to gather. The professionally finished basement extends the living space by over 1000 square feet, has a separate entrance, huge rec room and bedroom, and the closet in the bathroom is roughed in as a second laundry room. This level is perfect for guests or multigenerational living. Located on a quiet street in one of Ancaster's established neighbourhoods, this home offers upscale living close to parks, schools, shopping, and every convenience. This is a rare opportunity to move right in and immediately enjoy modern living in a mature setting. (id:60365)
673 Hillview Road
Cambridge, Ontario
Welcome to 673 Hillview Road, an attractive 3-Bedroom, 1.5-Bath END-UNIT Townhome with great flow, modern touches, & a bright, open feel from top to bottom. Step inside to an inviting OPEN-CONCEPT living & dining area, where natural light fills the space & a sleek electric fireplace creates a warm, stylish focal point for the dining zone. From here, double glass doors extend your living space into the backyard - a standout feature that backs onto parkland with NO REAR NEIGHBOURS, giving you a peaceful, more open view than most townhomes. A convenient shed adds easy outdoor storage. The kitchen is contemporary & functional with plenty of cabinetry, making daily cooking & entertaining effortless. Upstairs, the primary bedroom offers lots of room to unwind, complemented by two additional bedrooms that can easily serve as a home office, nursery, guest room, or anything your lifestyle calls for. The UPGRADED 4-PC MAIN BATHROOM features a modern tiled shower/tub combo with clean, chic finishes. The FINISHED BASEMENT adds even more usable space with a cozy Rec Room, newer flooring, an UPDATED 2-PC POWDER ROOM, laundry room, utility room, & plenty of storage. ROOF SHINGLES (2023), FURNACE + A/C (2020). With a private 2-car driveway, & a location just minutes from Kitchener, shopping, restaurants, schools, parks, the Grand River, & quick access to Highway 8 & the 401, this home blends comfort, style, & convenience effortlessly. View today to MAKE THIS HOUSE YOUR HOME! (id:60365)
149 Charterhouse Crescent
Hamilton, Ontario
Fabulous family home in the heart of Ancaster! Located on a quiet crescent in one of the community's most desirable, mature neighbourhoods, this well-cared-for 5-bedroom home offers exceptional space for the whole family. The main floor features multiple living and dining areas, an eat-in kitchen and a family room with a cozy wood-burning fireplace overlooking the private, landscaped backyard with two large decks, and the most charming shed, straight out of a storybook! The partially finished lower level includes a spacious rec room and 5th bedroom, with more room to expand. Stroll to historic Ancaster Village for fantastic dining, boutique shopping, health and wellness services, and a wonderful farmers' market. Run your daily errands or catch a movie with ease at the nearby Meadowlands Power Centre. Nature lovers will appreciate the proximity of Dundas Valley, offering kilometres of trails and beautiful waterfalls. Plus, you'll enjoy terrific schools, quick access to the LINC and Hwy 403. A perfect place to plant roots and truly feel at home! (id:60365)
8 Edwin Drive
Brampton, Ontario
A Must See, Ready To Move In, A Beautiful & Renovated 4 Level Back Split Detached Bungalow Situated On A Big 51 X100 FT Lot With So Much Space Inside & Outside. Located In A Desirable & Quiet Armbro Heights Neighborhood. Features 4 Big Size Bedrooms, 2 Newly Renovated Bathrooms. An Open Concept Main Floor With 2 Huge Windows In The Living Room & An Upgraded Eat-In Kitchen With Breakfast Bar, New Stainless Steel Appliances. Upper Floor Has 3 Bedrooms & Renovated 4pc Bathroom. All Bedrooms Has Big Windows And Closets. Above Garde 3ed Level Has A Big Family Room With Walkout To Sunroom, 4th Bedroom and Large Renovated Bathroom With A Separate Entrance Gives A Lot Of Space And Future Potential For 2nd Unit. A Partially Finished Basement With A Lot Of Storage Has Lot Of Future Potential. Big Sunroom Is A Bonus Area For Enjoyment, Perfect For Relaxing Or Entertaining. A Carport And A Large Driveway Offering Space For W/Total 5 Parking Spaces And Very Well Maintained Front & Back Yard, New Concrete Walkways Surrounding The House. 2 Sheds in The Backyard, No Walkway To Shovel The Snow. Walking Distance To Schools, Parks & Trails, Transit And Close To Go Station, Highways 401 & 410. Do Not Miss This is Great Opportunity To Be Proud Owner Of This Beautiful House! (id:60365)
1525 Carr Landing
Milton, Ontario
Step into this bright, open-concept home featuring a separate living room and a cozy family room-perfect for both relaxing and entertaining. The modern kitchen showcases quartz countertops, a sleek backsplash, upgraded stainless steel appliances, and ample storage in the main floor for everyday convenience. Upstairs, you'll find a practical laundry room with sink and three spacious bedrooms, including a primary suite with a walk-in closet and a luxurious ensuite featuring a soaker tub and separate glass shower. With laminate flooring throughout (no carpet), direct garage access, this home beautifully blends style, comfort, and functionality. Ideally located close to parks, schools, and shopping, this beautifully upgraded 3-bedroom, 3-bath townhome is move-in ready and waiting for you to make it your own. (id:60365)
801 The Queensway 806
Toronto, Ontario
Welcome To The Queensway Curio Condos - A boutique-style residence perfectly situated in the vibrant Queensway neighborhood of Etobicoke! This thoughtfully designed 3-bedroom 949 Sqf suite with parking and Locker offers a bright, open-concept layout, modern kitchen featuring stainless steel appliances, quartz countertops, and plenty of storage. This corner unit extends to a private 300 sqf balcony, ideal for enjoying your morning coffee or unwinding after a long day. Steps from trendy cafes, restaurants, and shops, and just minutes from Sherway Gardens, Costco, and all your daily conveniences. Commuting is a breeze with quick access to the Gardiner Expressway, Hwy 427, Mimico GO Station, and TTC, getting downtown has never been easier. Amenities include fully equipped fitness centre, rooftop terrace with BBQs, stylish party room, and 24-hour concierge service. The building is located across from Queensway Park, which features a baseball field, tennis courts, a winter skating rink, and a children's playground. A Perfect home for a discerning family. (id:60365)
17 Ben Machree Drive
Mississauga, Ontario
Incredible opportunity in prime Port Credit! Welcome to 17 Ben Machree Dr - a charming, well-maintained home situated on an exceptionally large lot in one of the most sought-after lakeside communities. This rare property offers endless possibilities: live in as-is, renovate, build your dream home, or explore the potential to sever the lots into 2 detached lots. Steps to the lake, scenic trails, parks, GO station, and Port Credit's vibrant shops and dining. A true gem with future development potential in an unbeatable location. As is, where is (Dimensions of the rooms, As is where is) (id:60365)
48 Coachwhip Road
Brampton, Ontario
Welcome to a bright and spacious semi-detached house in a family friendly neighborhood with steps to Brampton Civic hospital. This well kept house has open concept layout with no carpet throughout. 3 spacious bedrooms, LED potlights all over, New AC and beautiful decor in the front room are just few of the upgrades. Eat in kitchen/dining area w/walk out to deck and finished backyard with pergola. Located In Close Proximity To Schools, Park, Major Hwy & More. A Must See! (id:60365)
222 - 3250 Carding Mill Trail
Oakville, Ontario
Introducing a premium lease opportunity in Oakville's Glenorchy community. This sophisticated 1-bedroom plus den residence is situated within a new development. This is a never-occupied unit that represents the ultimate in modern, convenient living, ideally suited for a discerning professional or couple. Step into a bright, open-concept interior finished with high-end materials. The space features premium laminate flooring and integrated pot lights throughout. The contemporary, upgraded kitchen is highly functional, showcasing sleek cabinetry, expansive quartz countertops, and a suite of stainless steel appliances.The functional layout includes a primary bedroom appointed with a private walk-in closet. The substantial den offers flexibility, serving perfectly as a dedicated home office or private guest area. Enjoy the convenience of in-suite laundry and a private open balcony for relaxation.The property is environmentally controlled with Forced Air/Gas heat and Central Air Conditioning. Residents benefit from exceptional on-site amenities, including a well-equipped fitness centre, yoga studio, social lounge, and event/party room. The lease includes one owned underground parking space and a locker. This residence offers unparalleled connectivity, positioned near key resources. It is moments from major highways and public transit, as well as essential shopping, beautiful parks, trails, and Oakville Hospital. Pets are permitted with restrictions. This property is vacant and available for immediate occupancy. Secure your refined urban lifestyle today. (id:60365)
3 - 521 Browns Line
Toronto, Ontario
Bright and Beautiful one bedroom unit with a functional layout. It was recently renovated. Modern Light Fixtures and Windows Coverings. Laminate floors throughout. Location is Minutes From the Hw 427, Gardiner Express, GO Station, TTC, Sherway Gardens Mall, Lake Front & More! Vacant and Ready To Move In At Anytime. One Parking Space Available for an additional $150/month (id:60365)

