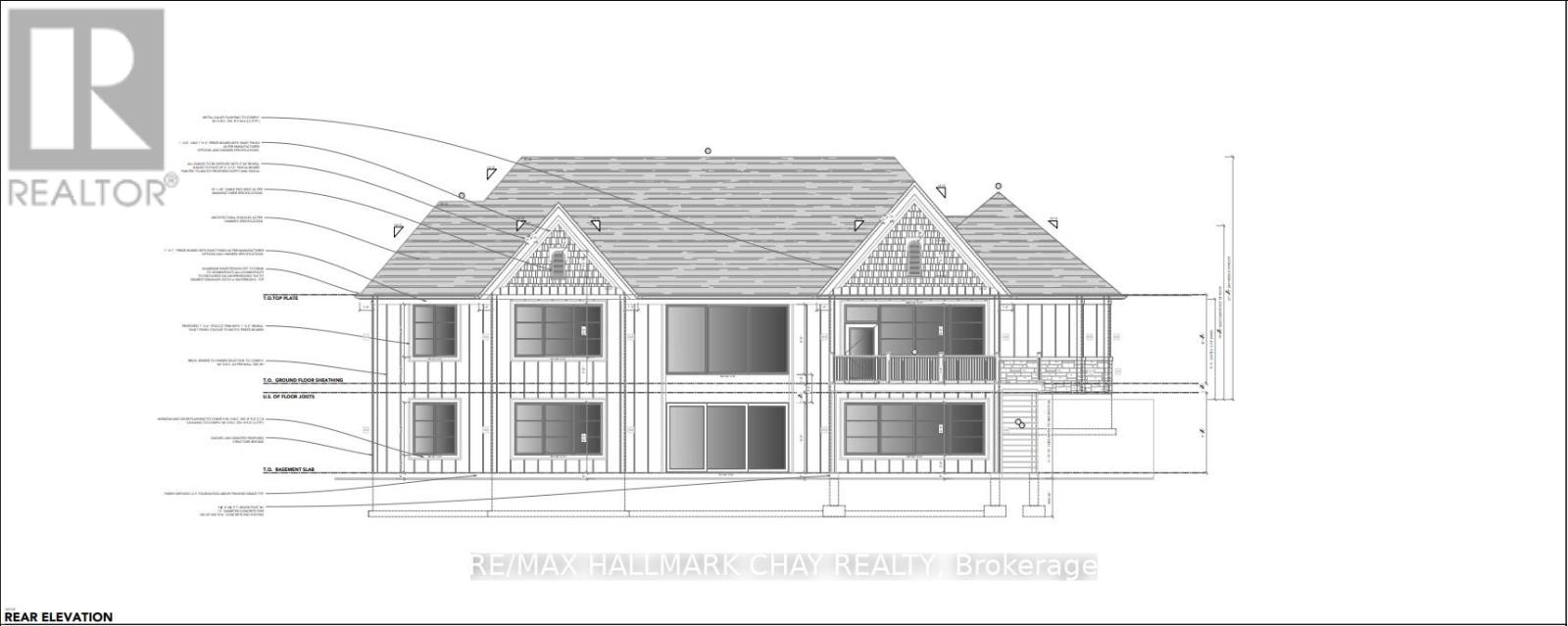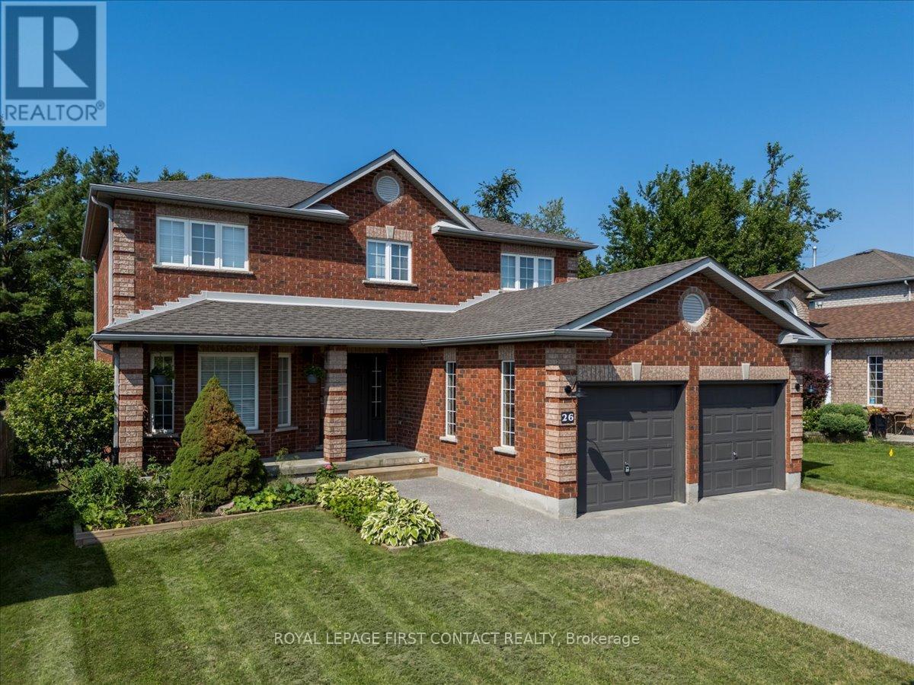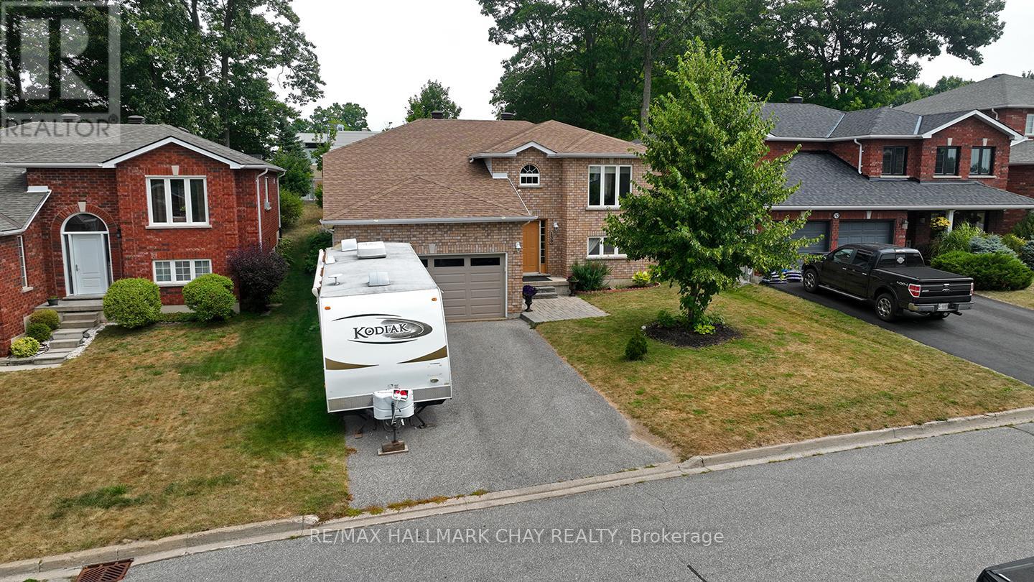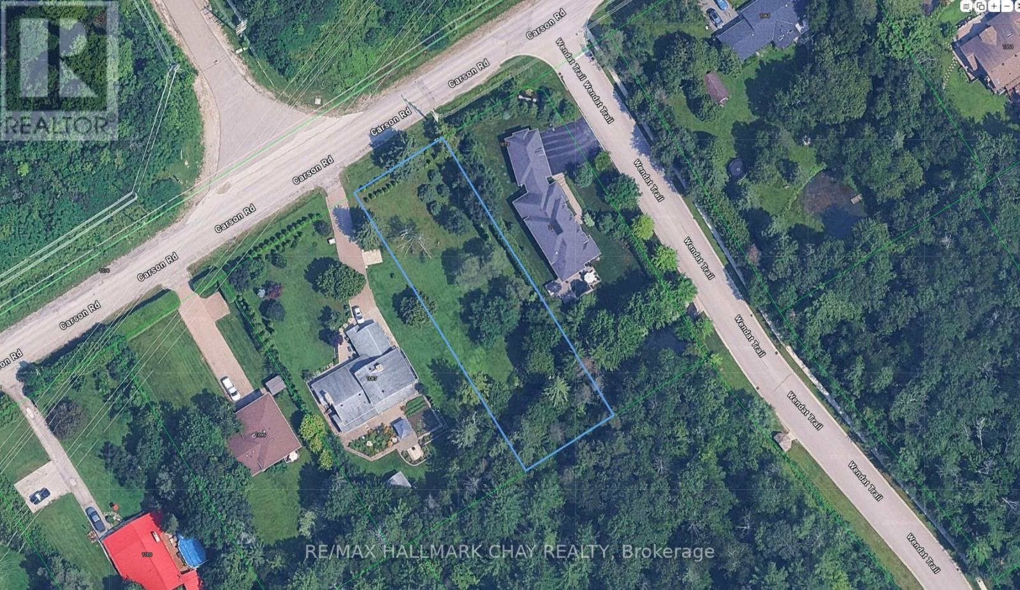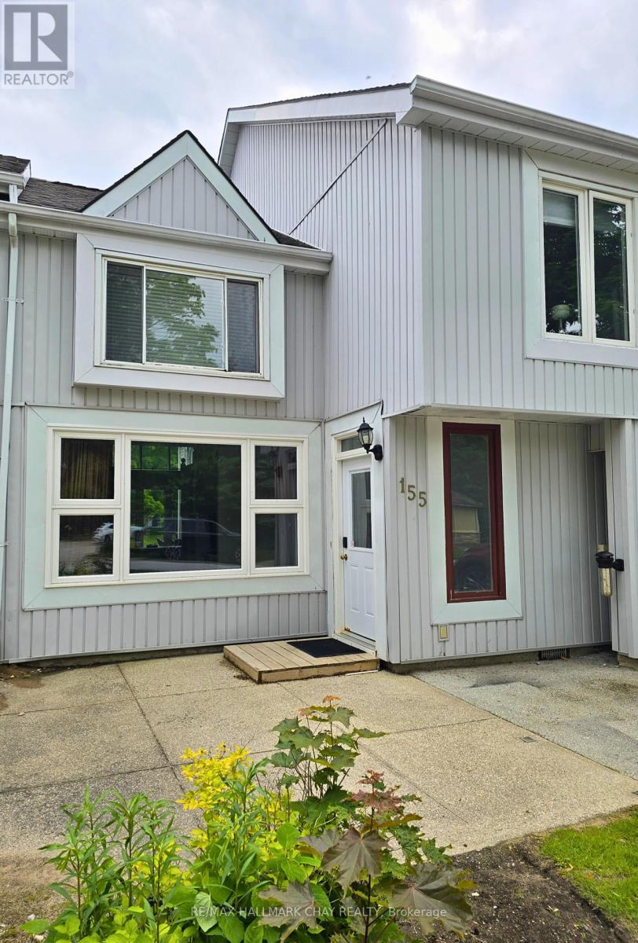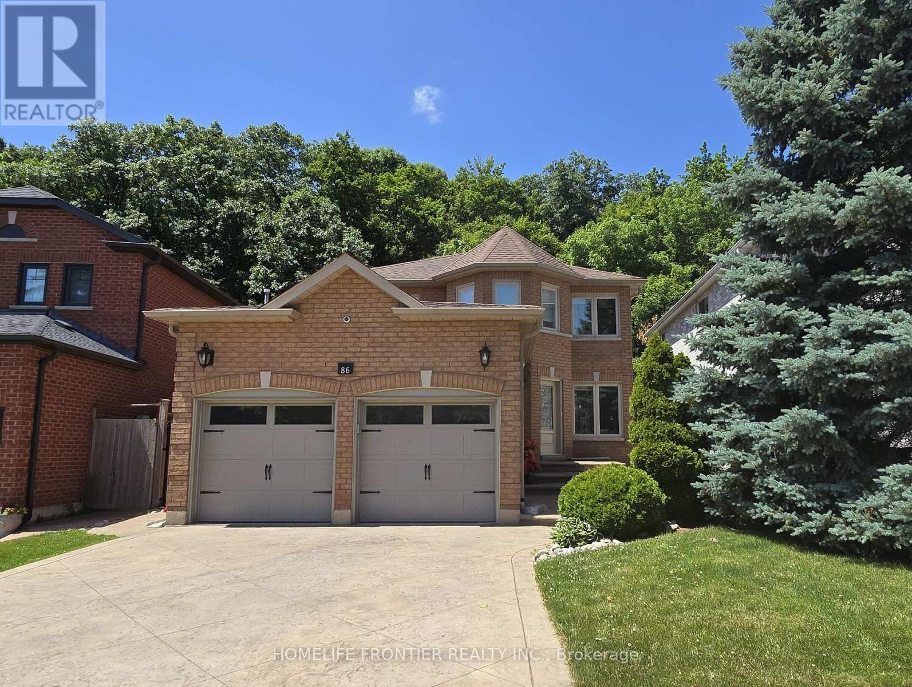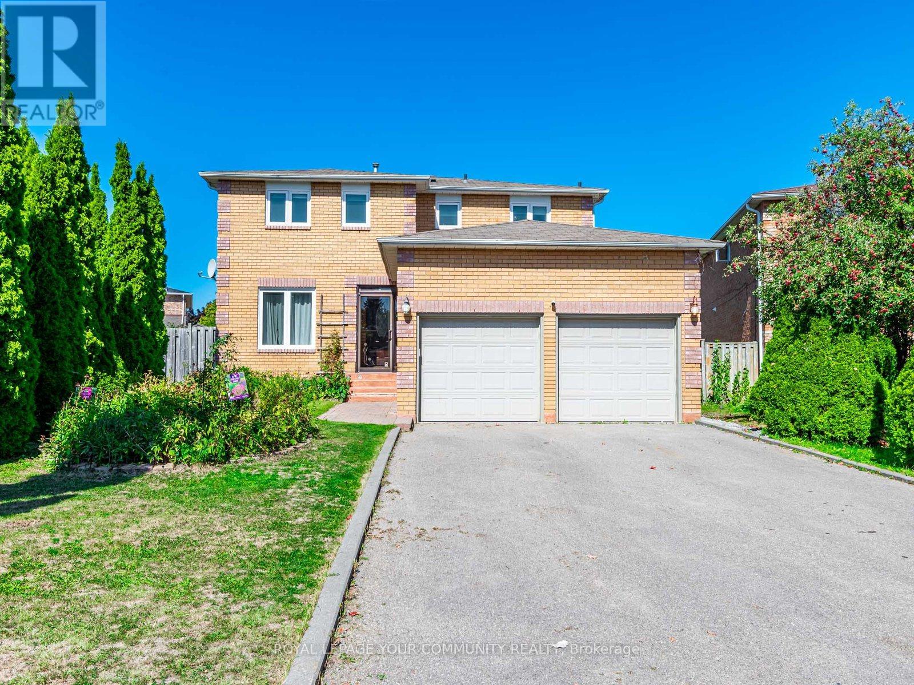41 Bass Bay Drive
Tay, Ontario
Build your dream home or cottage in one of Victoria Harbours waterfront areas. This 0.41 acre treed lot offers a rare combination of privacy, natural beauty and exclusive access to Georgian Bay. Just a short walk from your future front door you will enjoy deeded access to a private waterfront park, the perfect place to sip your morning coffee by the water, launch a kayak or take in a breathtaking sunset. Architectural plans for a beautiful bungalow with a walkout are available, helping you easily picture the possibilities for your new build. With no neighbour on one side and none currently behind, the lot offers excellent privacy surrounded by a peaceful natural setting. Town water is located nearby (approval is required by Tay Township) and hydro runs along the road which simplifies the building process.The location offers tranquility with everyday conveniences close at hand. The Tay Trail is nearby for walking, biking or outdoor exploration. Local schools, grocery store, LCBO, marinas and restaurants are just minutes away. For commuters, Highway 400 and Highway 12 are easily accessible with only 10 minutes to Midland and Coldwater and just 30 minutes to Barrie and Orillia.Whether you are an investor or a builder looking for your next project or a family ready to create lasting memories, this property represents a rare opportunity to secure land in a highly sought after Georgian Bay community. Do not miss your chance to make this nature lovers retreat your own. Book a showing today and see the video and photos for more details. (id:60365)
26 Kenwell Crescent
Barrie, Ontario
Welcome to your new home in the heart of one Barrie's most desirable neighborhoods! This well maintained, all brick Morra built 3+1 bedroom 2 1/2 bath home sits on an oversized (167' deep) pool sized, level lot. Step inside to discover a spacious main floor that includes a separate living and dining area, perfect for hosting guests or enjoying family time. The kitchen showcases modern finishes, stainless steel appliances, and a walkout from the breaksfast nook to your private backyard, offering functionality. Outside is where this home truly shines. Backing onto the scenic Ardagh Bluffs, the backyard affords rare privacy with no rear neighbours. Enjoy summer days in your above ground pool, entertain on the deck with gas line for bbq, or take advantage of the miles of trails offering unparalleled privacy, nature and hiking. Inground sprinklers ensure lovely grass and gardens. Additional features include a 2-car garage with inside entry, and a covered oversized porch. Located close to parks, schools, and shopping, this exceptional home blends comfort, style, and location. Don't miss this rare opportunity to own a beautifully maintained family home in one of Barrie's most sought-after communities! Make memories here! (id:60365)
193 Gilwood Park Drive
Penetanguishene, Ontario
Top 5 Reasons You Will Love This Home: 1) Live in the quiet, highly sought-after Gilwood Park area with serene water views and deeded water access, just minutes from the amenities of Penetanguishene and Midland 2) Exceptionally well-built home featuring vaulted ceilings, hardwood floors, recessed lighting, in-floor heating with separate zone controls, heated floors in the insulated two-car garage, indoor and outdoor faucets- including the garage sink, invisible dog fence, ductless air conditioning, rough-in for generator, and a complete softener system 3) New 2+ car detached shop built in 2021, fully insulated, steel-beamed, electrified, and heated with 240-volt service, perfect for the hobbyist or a workshop 4) Beautifully landscaped front and back gardens, mature trees, and a peaceful stream at the lots edge, all set on nearly an acre 5) Enjoy the freshly paved driveway welcoming you home, leading to an expansive property where open space and lush surroundings create a beautiful move-in ready package. 1,687 above grade sq.ft. plus a finished basement. (id:60365)
4088 Nielsen Road
Tay, Ontario
Exquisite English Tudor Estate 3.785 Acres of Panoramic Beauty in Rural Tay Township. Custom-built architectural gem on a private cul-de-sac, offers approx. 5,000 sqft. of living space, surrounded by nature. Offering a sense of seclusion & grandeur that is truly a one-of-a-kind. Designed for comfort & elegance, the home features dual-zone propane forced-air furnaces, upgraded insulation, & near floor-to-ceiling windows that frame year-round views of the park like setting.Gourmet kitchen is a chefs dream with granite counters, JennAir built-in double ovens, JennAir stovetop island, stainless appliances & a spacious 2nd large island connecting seamlessly to the dining & sitting rooms. Luxury double doors lead to an expansive terrace with 2 bbq hookups & a custom 15' x 21' pavilion overlooking manicured grounds.The back property, an incredible blank canvas for your ultimate outdoor oasis. Whether you dream of a pool, cabana, outdoor kitchen, or another entertainment feature, bring your vision to life here.Inviting living room offers a stone propane fireplace & walkout to both the breezeway & terrace. The elegant spiral staircase leads to 4 upper level bedrooms, incl the primary suite with walk-in closet, spa inspired ensuite with oversized jet soaker tub, heated floor & Juliet balcony. The main floor offers a versatile 5th bedroom, originally used as an office, plus a well-appointed laundry room with abundant storage.Finished lower level features a theatre room, exercise space & display of art with endless possibilities to customize to your needs. Add'l highlights incl. a heated dble garage & a location where the school bus drives along the st.Enjoy an easy commute via nearby Hwy 400 & a central location 30 min to Barrie & Orillia & 15 min to Midland. Go snowmobiling from your front door. An exceptional blend of timeless craftsmanship, modern luxury, ideal for the discerning buyer seeking both sophistication & a perfect setting to raise a family & entertaining guests (id:60365)
139 Wawinet Street
Midland, Ontario
Welcome to 139 Wawinet St., a home where comfort, community and cherished memories come together. Set on a quiet, family friendly st in Midland, this raised bungalow offers nearly 2,600 sq ft of finished living space, 2+2 bedrooms, 1+1 4pc bathrooms, and a layout designed for both everyday living and special moments.The bright, eat-in kitchen flows effortlessly into a dedicated dining room, perfect for hosting holiday feasts, birthday celebrations, and those treasured family gatherings. From here, step out to the 16' x 16' deck and expansive backyard, where summer bbqs, evening star gazing by the firepit, and kids games on the lawn become part of daily life.The primary bedroom offers a spacious walkin closet and semi-ensuite complete with a soaker tup and sep. shower. The bright and beautiful living room is a focal point for this home, a great place for the family to gather. The finished lower level, with its above ground window, offers a sunlit large rec room, 2 additional bedrooms, a full bath and laundry with access to the 2 car garage. There is laundry hook-ups on both the main floor and lower level, this home offers exceptional flexibility whether for busy families, multigenerational living, or an in law suite. Just steps from Mac Allen Park, you'll enjoy playgrounds, open green space, and endless opportunities for outdoor fun. Nearby are both public and Catholic elementary schools and the new Georgian Bay District Secondary School. Recent updates include new shingles (2025), most windows replaced (2024), and a premium insulated garage door. This move-in ready home is the perfect place for your family to grow, entertain, and create lasting memories. Don't delay, this is the one! View Video for more info (id:60365)
2409 Yonge Street
Toronto, Ontario
A rare opportunity to own a beautifully renovated hair salon in the heart of Toronto's Midtown. Ideally located on high-traffic Yonge Street at Eglinton, this business offers prime exposure and a steady stream of clientele from the bustling neighborhood. The salon has been fully renovated with modern finishes, creating a fresh, stylish, and functional environment that elevates the client experience and supports efficient daily operations. With brand-new upgrades, buyers can enjoy the benefits of a move-in ready space without the time and cost of construction. Backed by a loyal customer base, strong walk-in traffic, and an established team of professionals, this salon is truly turnkey. Positioned in one of Toronto's fastest-growing and most desirable districts, it presents a lucrative opportunity for both seasoned operators and new owners alike. (id:60365)
1083 Carson Road
Springwater, Ontario
Welcome to 1083 Carson Road, a rare opportunity to build your dream home on a stunning 0.46-acre lot (80 ft x 250 ft) nestled in the peaceful countryside of Springwater. No neighbours in the back this lot backs onto crown land and neighbouring the distinguished Carson Ridge Estates. Offering the perfect canvas for your ideal lifestyle. Imagine waking up to the sounds of nature, enjoying morning coffee overlooking the stream at the rear far end of your property, and ending your day under star filled skies. All just a short drive to the vibrant city of Barrie. With easy access to Highway 26 and Highway 400, you're ideally positioned between the serene escape of the country and the amenities of city life.This premium residential lot is ready for your vision, with municipal water and hydro available at the road. Whether you're a builder, investor or a family ready to create a forever home, this location offers both serenity and convenience. Enjoy all that Simcoe County has to offer from lakes and ski hills to golf courses and hiking trails, while being minutes from Barries shopping, hospital, dining and entertainment. Here's your opportunity to make your dream come true! Watch the video for a birds eye view of this exceptional property. (id:60365)
155 Vacation Inn Drive
Collingwood, Ontario
Spend Christmas in Collingwood Every Year! Welcome to your home for the holidays at part of the sought-after Georgian Bay Hotel community in Collingwood. This deeded timeshare offers Week 51 ownership annually, giving you the chance to celebrate Christmas in the heart of Ontarios four-season playground year after year.This spacious, townhouse-style villa is freshly painted with new flooring and features approximately 800 square feet of well-designed living space. The main level offers an open-concept living and dining area, a full kitchen, and a convenient powder room. Upstairs, you'll find a full bathroom, a second bedroom, and just a few steps higher a private primary suite with its own ensuite bath. A cozy loft with a desk and chair provides the perfect nook for reading, relaxing, or remote work.The 2-bedroom, 2.5-bath layout easily accommodates families or guests, and two assigned parking spots ensure stress-free arrivals. You'll enjoy access to the outdoor pool at the Clubouse. Whether you're hitting the slopes, relaxing fireside, or enjoying the vibrant local shops and restaurants, this is the ideal place to create lasting holiday memories. Celebrate the magic of Christmas in Collingwood your vacation tradition starts here. (id:60365)
86 Larratt Lane
Richmond Hill, Ontario
Impeccable home backing onto Twickenham Park, nestled in the highly sought-after St. Theresa school district and backing directly onto a serene, forest-like beauty! This Meticulously maintained, 2524 sqft, 2-car garage home with separate entrance to the basement offers some of the area's best schools, parks, and amenities! Grand two-story foyer with a cathedral ceiling, a large custom gourmet kitchen, featuring a new dual-fuel stove (gas cook top with electric oven), a new counter-depth French door fridge, and a whisper-quiet dishwasher. Hardwood floors throughout, abundance of pot lights, and smooth ceilings on the second floor. A spacious main-floor laundry room adds to the convenience. Convenient and practical layout includes a separate entrance to the basement via the garage, offering excellent potential. Outside, the professional landscaping blends in with stamped concrete driveway, backyard patio and walkways, and the gorgeous forested park right from your backyard. Enjoy peace of mind with new rain gutters and eaves trough (2023), triple-pane energy-efficient windows and doors, high-quality, owned mechanicals: tankless water heater, a Carrier modulating high-efficiency furnace, Carrier 2-stage central AC, and a Carrier Heat Recovery Ventilator (HRV)! A full list of upgrades is attached! (id:60365)
5 Mandel Crescent
Richmond Hill, Ontario
Stunning, Fully Renovated 4-Bedroom Detached Home Nestled On A Quiet Crescent In One Of Richmond Hills Most Prestigious Communities. Offering 2,566 Sq Ft Above Grade, This Home Features A Breathtaking Layout And Countless Modern Upgrades: Hardwood Floors Throughout, Maple Staircase With Wood Pickets, Newer Windows, Newer Fence, Pot Lights, Upgraded Entrance Door, And A Chef-Inspired Kitchen With A Large Island, High-End Appliances, And Built-In Speakers. The Bright, Spacious Family Room Overlooks The Beautiful Backyard Complete With A Gazebo Perfect For Entertaining. A Separate Entrance Leads To A Huge Basement With Incredible Potential To Create Two Self-Contained In-Law Suites, Each With Its Own Kitchen And Laundry. Located Within The Boundary Of Top-Rated Schools And Just Minutes From Parks, Shopping, Richmond Green Community Centre, And More, This Home Combines Luxury, Comfort, And Convenience. (id:60365)
137 Old Surrey Lane
Richmond Hill, Ontario
Welcome to this newly custom-built standard luxury detached home in the prestigious South Richvale community of Richmond Hill, surrounded by multi-million-dollar residences. This stunning property combines modern elegance with timeless design, offering high-end finishes and thoughtful details throughout.Step inside through the new double entry doors to a bright, open-concept layout with AB-class engineered hardwood floors, pot lights throughout, and award-winning light fixtures. The living room showcases a dramatic natural stone slab feature wall with an elegant electric fireplace, while the office with French doors provides a private workspace.The custom kitchen is a chefs dream, featuring metallic finish cabinetry, quartz counters & backsplash, a 6-burner JennAir gas stove with pot filler, and sleek design elements. A striking self-supporting open riser staircase with tempered glass railings and guiding lights leads to the second floor, where every bedroom boasts its own ensuite with LED mirrors. The primary suite includes a spa-like bath with a dressing table/dresser. Convenient second-floor laundry adds to the modern lifestyle.The finished basement features a unique wine display room with a natural stone backlit wall and sliding glass door perfect for showcasing your collection. Storm door & direct garage access saves you from the cold and rainy days. Newly interlocked driveway with fresh sod. 2 skylights for added brightness. Location is a given, just steps to top schools, parks, and the public library, in one of Richmond Hills most coveted neighbourhoods. Check out VT and 3D link. (id:60365)
74 Terme Avenue
Vaughan, Ontario
Welcome to this meticulously upgraded semi-detached home nestled in the heart of Vellore Village, one of Vaughans most sought-after, family-friendly communities. Offering over 2,000 sq.ft. of beautifully finished living space, this 4-bedroom, 3.5-bathroom residence seamlessly blends luxury, comfort, and functionality. The main and second floors feature elegant engineered hardwood flooring, while the chef-inspired kitchen boasts quartz countertops and backsplash, a stunning center island perfect for entertaining, and premium built-in stainless steel appliances including a 5-burner gas cooktop and smart fridge. A large window with built-in bench seating overlooks the private, fully-fenced backyard with a low-maintenance concrete patio. Retreat to the spacious primary suite showcasing a lavish 5-piece ensuite with a freestanding Victoria + Albert volcanic limestone tub, oversized frameless glass shower, double vanity, and American Standard bidet/toilet combo. The upgraded main bathroom mirrors this high-end design with double sinks, a walk-in glass shower, and Toto bidet/toilet combo. All bedrooms are generously sized, ideal for growing families or hosting guests. The fully finished basement features a modern open-concept layout with laminate flooring, perfect for a home theatre, gym, or play area, complete with a stylish 3-piece bathroom and oversized walk-in shower. Located minutes from top-rated schools, parks, transit, and shopping, this move-in ready home offers the ultimate in modern living and convenience. A rare opportunity not to be missed! (id:60365)

