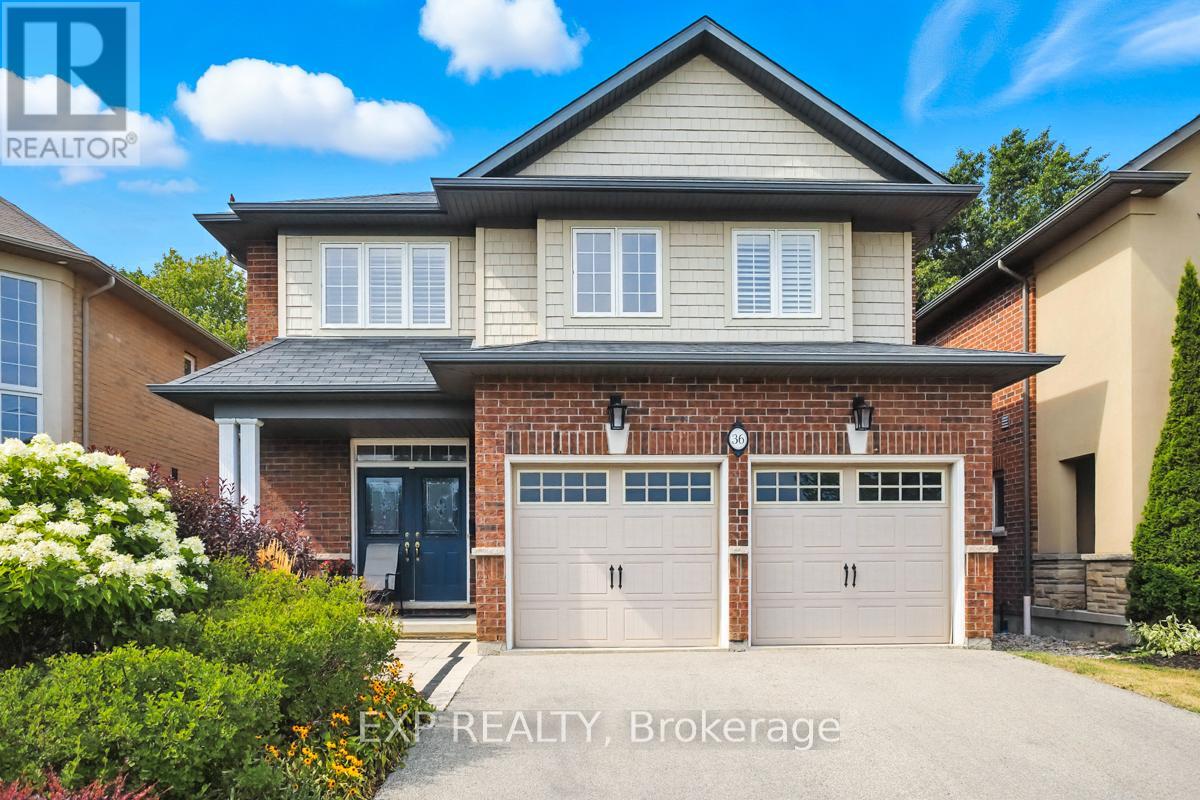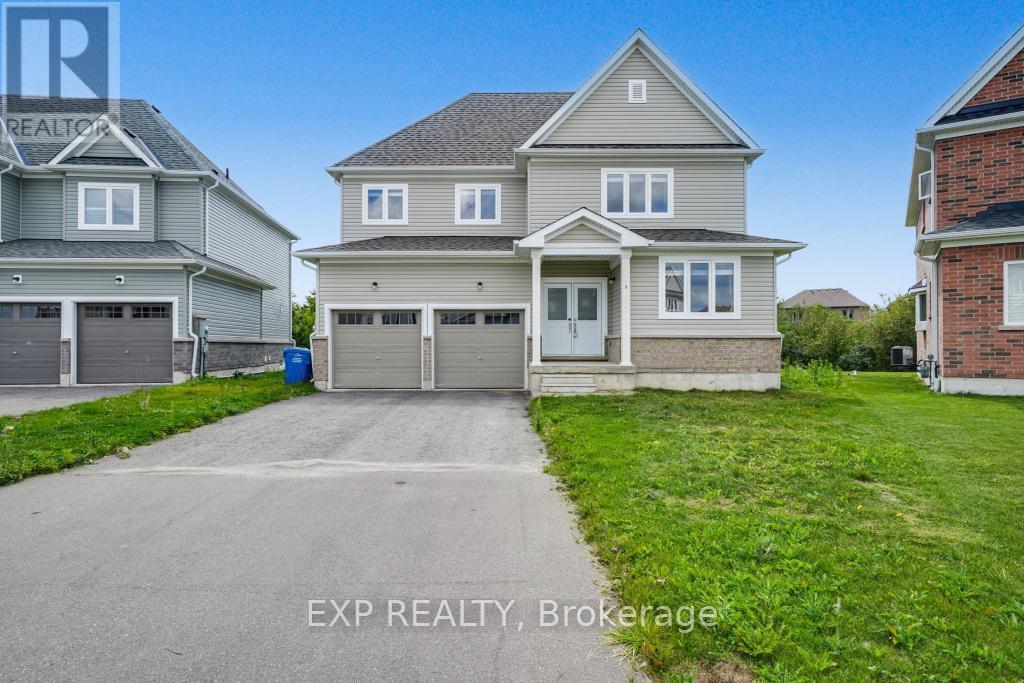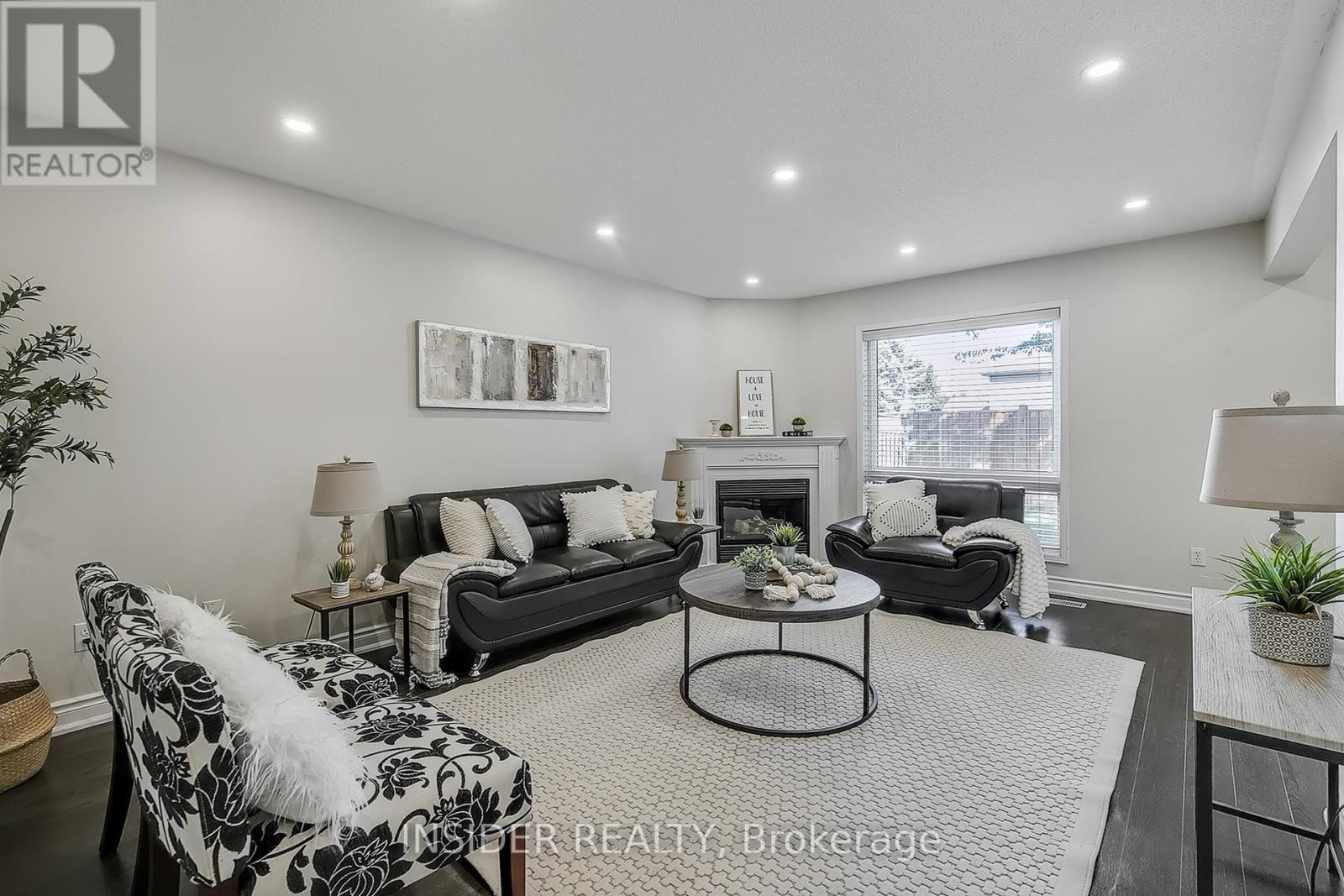244 Brookview Court
Hamilton, Ontario
Welcome to 244 Brookview, a distinctive and private residence nestled in the prestigious enclave of Clearview Estates, Ancaster. This meticulously cared-for five-bedroom raised bungalow combines timeless design with modern luxury, offering a lifestyle defined by privacy, tranquility, and natural beauty. The homes exterior boasts a professionally manicured garden & a two-car garage, setting the tone for the refined details within. Inside, the open-concept layout flows seamlessly, highlighting bright, airy spaces with extraordinary views, designed for both family living & elegant entertaining. The versatile floor plan also presents an outstanding opportunity for multi-generational living or a private nanny suite, offering flexibility to suit today's evolving family needs. The primary suite is a serene retreat, complete with a private terrace, the perfect spot to enjoy coffee while overlooking the lush valley below.From the dining room, step into the expansive sunroom, a sunlit haven that blends indoor comfort with outdoor living. This impressive space opens directly to the backyard oasis, where the homes most remarkable features await.The spectacular private backyard is perched above the protected conservation lands, creating an unmatched sense of serenity. The armour stone decking elevates the views of the Dundas Valley, while enjoying phenomenal sunsets. Multiple walkouts lead to resort-style amenities including a hot tub, sauna & outdoor shower, transforming the backyard into a true sanctuary. Enjoy direct access to over 40 km of walking & mountain biking trails, the prestigious Hamilton Golf & Country Club, Downtown Ancaster & major highways only minutes away. The quiet streets of Clearview Estates further enhance the homes exclusivity, while nearby amenities ensure convenience. Families will appreciate proximity to top-rated public and private schools & nearby Somerset Park, making this an ideal choice for those seeking both luxury and practicality. (id:60365)
10 Shadowdale Drive
Hamilton, Ontario
Rarely Offered, Instantly Desired! This beautifully appointed 4+1 Bedrm, 4-Bath home is nestled on a sprawling Park-like Court Lot at the end of a prestigious Private Cul-de-sac in the coveted Community Beach Area. Ideally located just minutes from Fifty Point, Marinas, Shops, GO Transit & Hwy access offering the perfect balance of tranquility & convenience. Perfect for First-Time Buyers, Growing Families, or Multi-Generational Living, this warm and spacious home is thoughtfully designed to adapt to your needs at every stage. Move-in ready & full of charm, it boasts a Bright Welcoming Foyer that opens into Elegant Formal Spaces, where Hardwood Floors, Large Bay Windows, and French Doors enhance both style & comfort. With a separate Living Room and Main Floor Family Room, the layout offers exceptional flexibility - ideal for relaxed everyday living, entertaining guests, or creating distinct spaces for different generations under one roof. The Custom Cherrywood Kitchen, located off the Dining Room, features Granite Countertops, a Breakfast Bar, Built-in Coffee station, Cabinet Lighting & Glass Door accents. Double doors from the Kitchen lead to an impressive Two-tier Sundeck that overlooks a Heated 24x16ft Above-ground Pool, and a Fully Fenced Backyard with flowering gardens & trees, offering a private oasis for kids to play and adults to unwind or entertain. Upstairs, you'll find four generously sized bedrooms, including a bright Primary Suite with a Walk-in Closet & Private Ensuite. The additional bedrooms offer plenty of space for growing families, and/or home office. The finished basement adds incredible flexibility and value, with a Large Rec Room, Games Area, Bar, Fifth Bedroom with Ensuite & Walk-in closet, plus a Dream Workshop for hobbyists. Ideal for in-laws, older children, or visitors. With a family-friendly layout, great outdoor space, and the bonus of in-law potential, this home is a rare find that's ready to grow with you! **Sq Ft & Room Sizes approx. (id:60365)
36 Secinaro Avenue
Hamilton, Ontario
Don't miss out! Beautifully Upgraded Family Home with Finished Basement. Features quartz counters, hardwood flooring, California shutters and a bright main floor with soaring ceilings, separate dining room, and eat-in kitchen with breakfast bar & stainless steel appliances.Finished basement includes a rec room with gas fireplace and an oversized bedroom - perfect for teens or guests. Step outside to a Low-Maintenance composite deck, stone patio, and gas BBQ hookup for entertaining. The primary suite offers a walk-in closet and luxurious ensuite with double sinks, soaking tub, and separate shower. Upper level also includes 2 additional bedrooms, 4pc bath, and a convenient oversized laundry room.Minutes to top-rated schools, parks, Meadowlands Shopping Centre & Costco, Restaurants, Hamilton Golf & Country Club with quick access to Hwy 403. (id:60365)
9 Todd Crescent
Southgate, Ontario
Welcome to this stunning and spacious 5-bedroom, 5-bathroom detached home offering over 2,850 sq ft of above-grade living space. Designed with comfort and functionality in mind, the open-concept layout features 9 ft ceilings on the main floor, a bright living room, a cozy family room, and a formal dining area perfect for entertaining. The large breakfast area opens directly to the backyard, while a versatile main floor den can easily serve as a 6th bedroom or private office.Upstairs, every bedroom enjoys its own ensuite or direct access to a full bathroom. The primary retreat is complete with a luxurious 5-piece ensuite and walk-in closet.This premium lot provides a generous backyard, a double-car garage with interior access, and a large driveway. The home also features direct garage access as well as a separate side entrance that leads directly to the basement.The basement, with 9 ft ceilings and its own private entry, offers excellent potential for a bright and spacious secondary suite ideal for extended family or income opportunities.A rare find that perfectly blends size, style, and versatility, making it an excellent choice for large and growing families. (id:60365)
15 Glendan Court
Cambridge, Ontario
Welcome to 15 Glendan Court, nestled in a low traffic, quiet Cul-De-Sac in of the most central & PRIME LOCATIONS in all of Cambridge! This exceptional 3+1bd, 2bth detached home is the epitome of practical living. As you walk up your double-wide driveway onto your freshly painted deck, you will be greeted with a warm atmosphere which flows seamlessly into your living & dining space. Enjoy entertaining friends & family in your completely remodeled Kitchen! Featuring all new Counter-tops, backsplash, tiling & custom cabinetry. Upstairs, the skylight floods the space with natural light, leading to 3 generous sized bedrooms & a completely re-designed bathroom! Heading down to the basement, there's no wasted space.. with a BONUS 4th bedroom, 2nd Living space, 2nd bathroom & even a 2nd Kitchen! With possibilities to add a separate entrance along the staircase, this In-Law suite offers immense income potential! The backyard completes the experience by offering loads of privacy & shade with ample space to garden, host events, or even for the kids to play. With accessibility to the best schools in the region, both Catholic and Public, practicality has never been better! For optimal convenience, both Hespeler & Franklin Rd are right at your fingertips, giving you efficient access to the best of what Cambridge has to offer! Book your showing today! (id:60365)
209 Deacon Wood Place
Waterloo, Ontario
Welcome to 209 Deacon Wood Pl, a meticulously maintained and beautifully upgraded END-UNIT freehold townhome in the highly sought-after Laurelwood community. This home boasts a rare combination of modern updates, a fantastic functional layout, and a prime location steps from top-rated schools and amenities. The entire home is filled with natural light, enhanced by brand-new paint (2025) and luxurious new vinyl flooring (2024) throughout the main and second floors. The heart of the home features a modern kitchen with stunning quartz countertops (2022). Enjoy peace of mind with a host of recent major updates including A/C (2022), Furnace (2022), Washer (2022), Dryer (2024), Dishwasher (2022), and Water Softener 2021. The private, fully fenced backyard is a true oasis, backing onto a peaceful space for ultimate privacy. The single driveway currently provides two parking spots with the fantastic potential to add more, a rarity in the area with no sidewalk obstruction. Upstairs, the spacious master bedroom presents an excellent opportunity to easily add a luxurious en-suite bathroom (plumbing is ideally located for this conversion). TOP-RATED SCHOOLS: Walk to Laurelwood Public School (JK-8) and Laurelwood Heights Secondary School (9-12). NATURE & RECREATION: A short stroll to the scenic trails of Laurel Creek Conservation Area (approx. 550m). The YMCA is just a 7-minute walk (approx. 0.6km) away for fitness, kids program, swimming and library. SHOPPING & CONVENIENCE: Sobeys, LCBO, Shoppers Drug Mart, Food Basic, Dollarama and restaurants are just steps away.This move-in-ready home has it alldon't miss your chance to own a gem in one of Waterloo's finest neighbourhoods! (id:60365)
2546 Wilson Street
Hamilton, Ontario
Ancaster BEAUTY with room to breathe from your neighbours!! This RENOVATED 3 Bed, 4 bath Home gives you COUNTRY LIVING with modern CONVENIENCES minutes away in either direction. The Main floor offers a LR/DR combo perfect for entertaining or family nights at home. MODERN Eat-in Kitch offers plenty of space for family meal nights, large island w/extra seating, S/S appliances and large pantry cupboards for extra storage. The main floor also offers the convenience of a master retreat w/3 pce ensuite and a 2 pce bath/laundry combo perfect for family living & convenience in mind. Upstairs offers 2 more spacious beds, one with a 3 pce ensuite and there is an additional 3 pce bath, a bathroom for each bedrm. Outside there is plenty of room for family games, a pool or the backyard oasis of your dreams. The Large garage/workshop is perfect for any hobbiest. (id:60365)
220 Herkimer Street
Hamilton, Ontario
This exceptional residence seamlessly blends the timeless allure of its Victorian heritage with modern comforts and design to create a truly move-in ready property. The home underwent a complete down-to-the-bricks renovation, followed by the creation of a stunning outdoor oasis that features a heated, granite trimmed, saltwater pool, tiered decking, elegant lighting, beautiful landscaping and a stunning mix of iron and wood fencing. Every element of this home has been impeccably maintained and thoughtfully updated. Distinguished by its character and sophistication, the home showcases soaring ceilings, rich hardwood flooring, 12-inch baseboards, crown moulding, transom windows, bullnose corners and a gas fireplace with the restored original mantel. Additional highlights include a built-in sound system and refined architectural details throughout. The gourmet kitchen, centered around a spacious island, flows effortlessly into a large dining room with coffered ceiling that is ideal for entertaining. A cozy main-floor family room offers separate space for relaxation. The expansive primary suite boasts a spa-like ensuite. Two additional bedrooms are enhanced by a beautifully appointed main bath with standalone tub and a convenient second-level laundry room. The third floor impresses with 10-foot ceilings, a three-piece bath, a walk-in closet, and versatile space that can easily serve as a fourth bedroom, studio, or retreat. The finished lower level is perfectly suited for home offices or exercise rooms and includes a wine cellar and oversized storage room. Three full parking spaces and ample outdoor storage enhance the practicality of this rare offering. Ideally located just steps from the shops and restaurants on vibrant Locke Street, the HAAA Grounds, the Hamilton Tennis Club, scenic escarpment trails, top-rated schools, the Hamilton GO Station and highway access, this home delivers a truly exceptional and walkable lifestyle in Hamilton's sought after Kirkendall area. (id:60365)
240 Mill Street N
Hamilton, Ontario
A rare blend of historic charm and modern convenience, this 1945 bungalow sits proudly in the heart of Downtown Waterdown on a generous 64 x 146 ft lot. Quietly tied to one of Waterdown's long-standing families, it offers a subtle nod to the towns rich heritage while delivering todays comforts. With 2+1 bedrooms, 2 full baths, and a fully finished basement this detached home radiates character seldom found today. Pride of ownership is evident the crisp edges of its lush lawn, multiple Ontario Trillium garden awards, and the timeless appeal of its metal roof speak volumes. Step inside and you'll sense the meticulous care and thoughtful upgrades made for longevity and low maintenance. Highlights include argon-filled windows, a steel-insulated front door, and a pet-proof pocket screen door for practicality. The air conditioning, suspended from attic joists, features onboard air cleaners and filters. Double-brick construction provides excellent insulation, while a newer 50-amp EV charger supports eco-conscious living. California shutters add style, engineered hardwood spans the main level, and distressed solid oak warms the kitchen floors quality finishes that blend charm with resilience. The perennial front garden bursts to life each spring, offering vibrant colour early in the season. Out back, the oversized yard is a private oasis perfect for entertaining or unwinding. A composite deck overlooks the 16' x 32' steel-sided kidney-shaped in-ground pool, equipped with two automatic scrubbers, a new filter (2024), and a heavy-duty safety cover (2025). Endless sun covers the pool all day, while a hot tub, shed, and mature landscaping complete the retreat-like setting. Charming yet modern, this property combines Waterdown's storied past with a move-in-ready lifestyle. Whether hosting friends, enjoying poolside afternoons, or appreciating its heritage connection, this is a rare opportunity to own a distinctive piece of the community! (id:60365)
214&218 Maple Avenue S
Brant, Ontario
Now Offered at $2,579,000 7.84 Acres, Luxury Residence, and A24 ZoningDiscover a rare country estate offering 7.84 acres of space, luxury, and versatility in Burford. This package includes 214 Maple Ave S, a stunning 5,710 sq. ft. residence designed for entertaining and family living, paired with 218 Maple Ave S, a 14,100 sq. ft. heated and cooled shop with 3-phase hydro, oversized doors, and high clearances all on A24-zoned land with endless possibilities.The main home showcases elegant living with multiple gathering areas, a resort-style backyard featuring an outdoor kitchen, in-ground pool, hot tub, and expansive patio space. A large garage with a finished party room adds to the entertainment appeal. Outdoors, enjoy your own tennis court, soccer field, and orchard with apple and pear trees. Multiple barns, shops, and outbuildings provide even more space for hobbies, storage, or agricultural use (buyer to verify permitted uses).Conveniently located minutes from Brantford and Hwy 403, this property is ideal for multi-generational families, entrepreneurs, or those seeking a private retreat with income and lifestyle potential. 7.84 acres. 5,700 sq. ft. luxury home. A24 zoning. Now priced at $2,579,000. (id:60365)
35 Langlaw Drive
Cambridge, Ontario
Welcome to your dream home! This 4-bedroom, 3-bath beauty features a spacious primary suite with his & hers closets, spa-style ensuite with jacuzzi, super shower, double vanity, and custom LED lighting. The main floor flex room (with custom tinted glass doors) doubles as an office, formal dining, 2nd sitting room, or 5th bedroom. Enjoy a finished basement with theatre room, custom shelving, and a custom-built seating nook with hidden storage that doubles as a durable toy bin. Highlights include a designer chandelier with 3 light tones, custom feature walls, a pleather of storage throughout, direct garage access, and a family-friendly neighborhood near schools, shopping, dining, parks, and transit. (id:60365)
18 Duke Street
Brantford, Ontario
Calling All First-Time Homeowners and Investors!" Welcome to this enchanting century home, offering 3 spacious bedrooms with the potential for a 4th. Step inside and admire the beautifully restored hardwood floors and stunning original wood details. The trim, baseboards, doors, and window frames have all been professionally stripped to their natural finish and stained to preserve the timeless character of the home. Even the door hinges and knobs are true to the period, adding to the authentic charm. Thoughtful renovations have seamlessly blended old-world elegance with modern convenience. A Google Nest Thermostat allows you to adjust your HVAC system remotely, ensuring your home is perfectly comfortable when you arrive. The upgraded electrical panel and wiring, along with additional outlets, are ready to support all your modern devices. Enjoy pure, clean water thanks to the reverse osmosis filtration systemjust one of the many thoughtful updates throughout. Outside, the charm continues. Relax on the updated front porch or entertain in the expansive, partially fenced backyardideal for gatherings with friends and family of all ages, or simply for soaking in the peace of nature. The yard features a fire pit and a screened-in veranda for those cozy evenings outdoors. Ideally located just minutes from downtown, this home is only a 3-minute walk to public transit and 1km to rail transit. You're also conveniently close to Wilfrid Laurier University and other local amenitiesDirections (id:60365)













