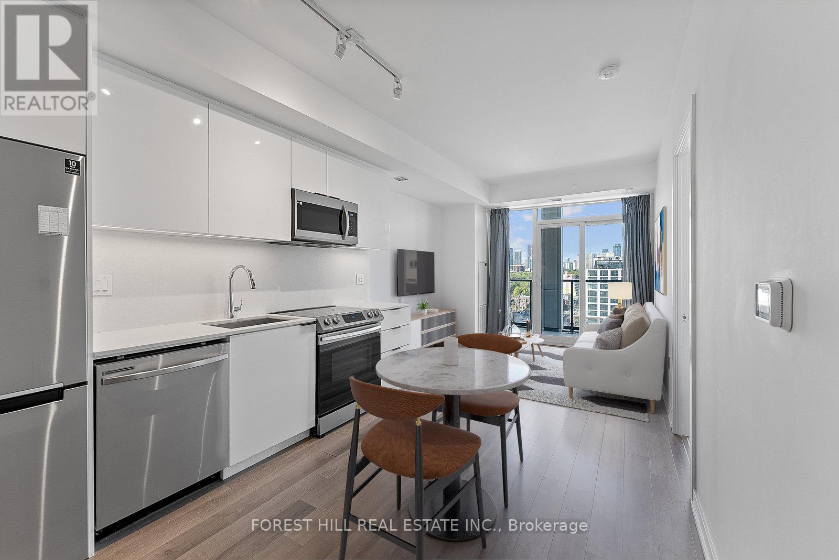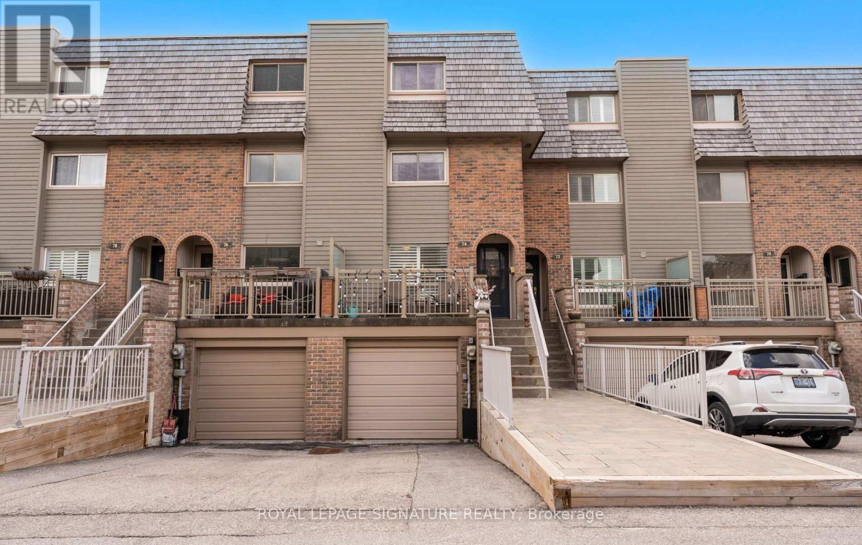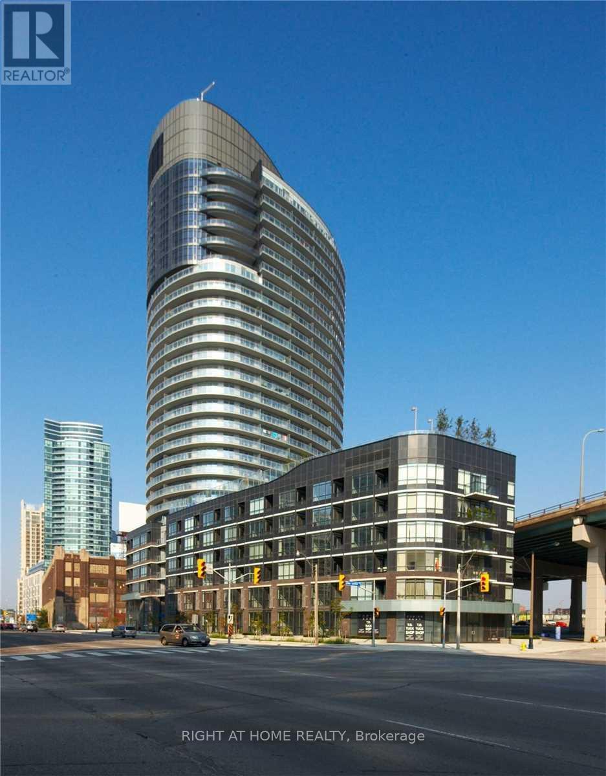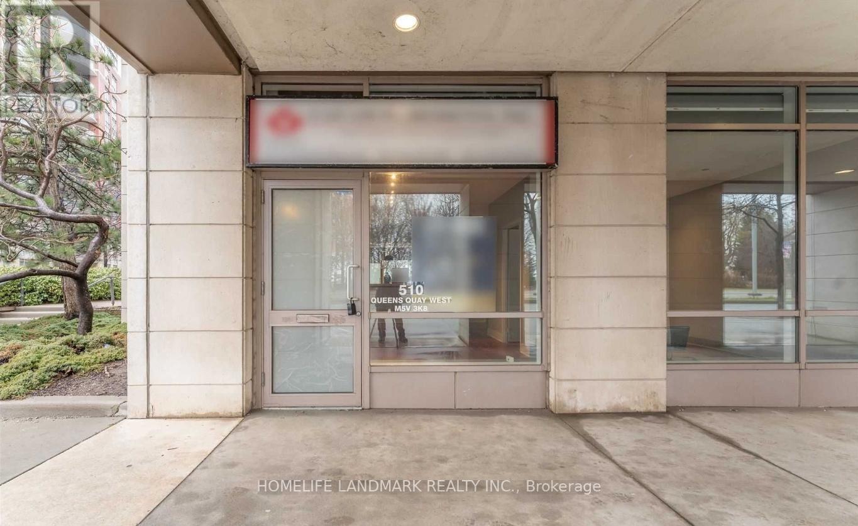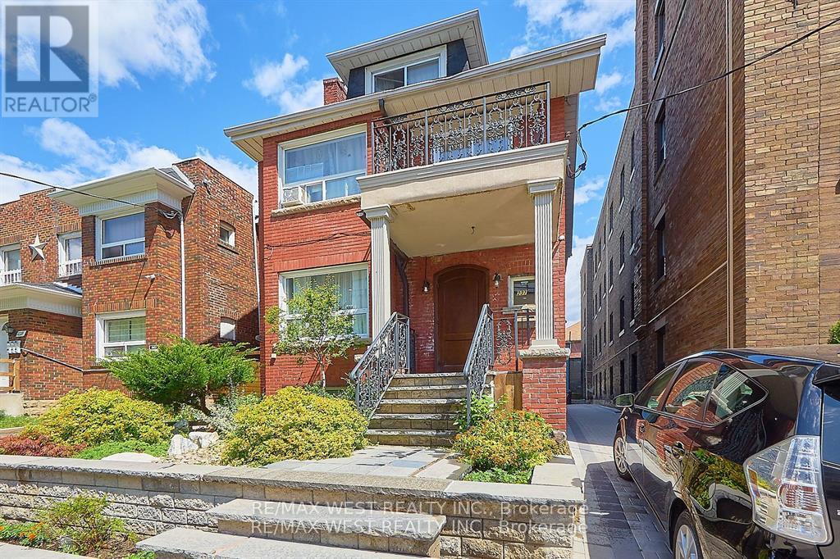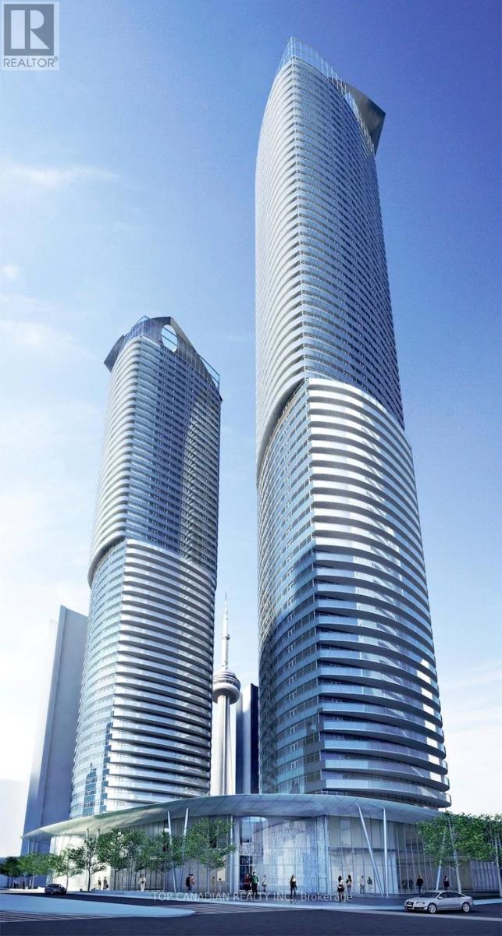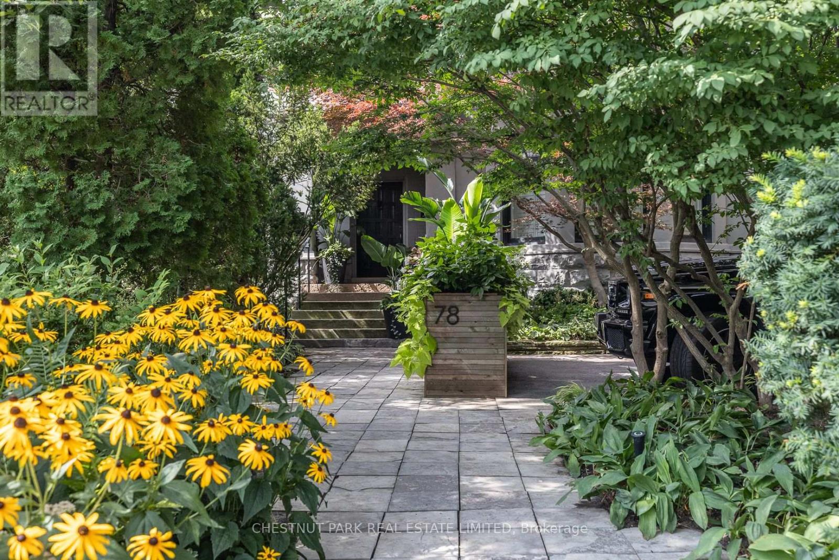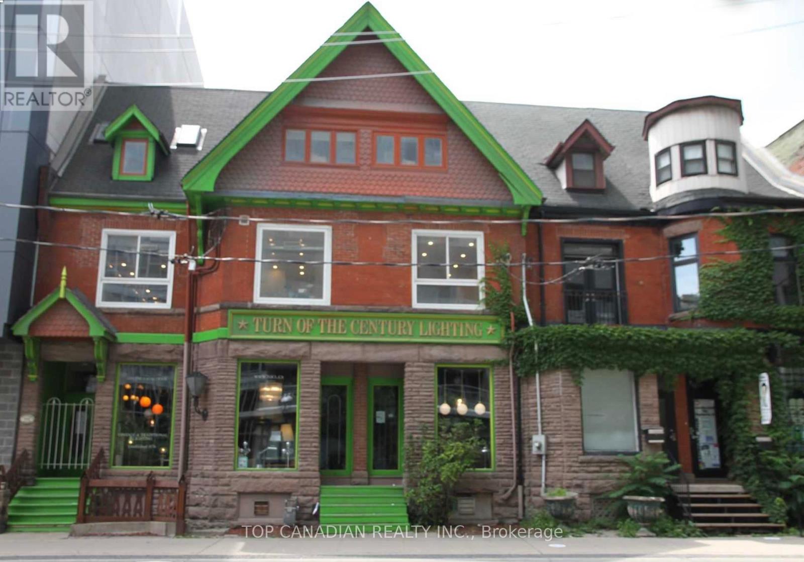661 - 38 Stadium Road
Toronto, Ontario
Waterfront Vibes at The Marina Townhomes of South Beach. Live the city lifestyle in this sleek one-bedroom townhome steps from the lake. Designed with an open-concept layout, soaring ceilings, and laminate floors throughout, this space delivers both comfort and style. The kitchen stands out with stainless steel appliances, granite counters, a bold backsplash, and a breakfast bar perfect for casual dining. Unwind or entertain on your own private terrace, complete with a gas BBQ hookup - your personal outdoor escape in the heart of the city. Just outside your door: the Island Airport, Harbourfront trails, bike paths, TTC, groceries, restaurants, cafés, and the best of downtown Toronto. (id:60365)
3202 - 19 Western Battery Road
Toronto, Ontario
601 sq. ft. + balcony at ZEN King West! Spacious 1+1 with 2 full baths and a den with glass doorideal as 2nd bedroom or office. East-facing with city & lake views. Bright open layout, floor-to-ceiling windows, 9-ft ceilings, modern kitchen with quartz counters. Freshly painted & move-in ready! Resort-style amenities: 24/7 concierge, fitness center, indoor pool, plunge pools, yoga, co-working spaces, rooftop terrace with BBQs, running track, pet wash, spa-style change rooms & guest suites. Steps to King West dining, shops & TTC. (id:60365)
1127 - 50 Power Street
Toronto, Ontario
Modern Elegance Meets Urban Convenience in the Heart of the City Step into this stunning 2-bedroom, 2-bathroom suite where contemporary design and comfort come together seamlessly. With 9-foot ceilings and floor-to-ceiling windows, the space is filled with natural light, while a spacious balcony offers unobstructed northern views perfect for enjoying your morning coffee or evening downtime. The sleek, modern kitchen features stainless steel appliances and clean lines, making it ideal for both everyday living and entertaining. Built just a few years ago, the building offers a stylish, modern lifestyle with premium amenities, including a beautifully landscaped outdoor pool and terrace and a fully equipped fitness centre. Located just steps from the lively Distillery District, you'll have easy access to boutique shops, cafés, restaurants, and essential conveniences like grocery stores. With the TTC just outside your door, getting around the city couldn't be easier. *photos with furniture are virtually staged* (id:60365)
74 Dutch Myrtle Way
Toronto, Ontario
Welcome to 74 Dutch Myrtle Way, a stunning three-storey townhouse nestled in the highly desirable Don Mills and Lawrence neighbourhood, within walking distance to the Shops at Don Mills. This spacious and sun-filled home offers three generously-sized bedrooms and four beautifully updated bathrooms. The renovated eat-in kitchen features quartz countertops, stainless steel appliances, and charming views of the front courtyard. The open-concept living and dining areas are perfect for entertaining, with a walkout to a private deck, and a beautifully landscaped backyard oasis, a rare find in this urban setting. Upstairs, the primary bedroom features two closets and a luxurious 3-piece ensuite. The second bedroom includes a double closet and a 4-piece ensuite. The third-floor bedroom provides added privacy, perfect for a guest room, office, or studio space. The third level offers access to a stunning rooftop patio with scenic views, ideal for a morning coffee or evening cocktails. The lower level includes a cozy family room with an electric fireplace and above-grade windows, a 2-piece bathroom and direct access to the garage. **Pets Allowed** Don't miss this exceptional opportunity to own a turnkey home in one of Toronto's most desirable communities. (id:60365)
202 - 38 Dan Leckie Way
Toronto, Ontario
Newly Painted Through Out, New Vinyl Flooring, New Custom Window Sheers, One Bedroom Unit, located above lobby hallway, 9ft ceiling with Modern Kitchen, close to Waterfront-Queens Quay & Lakeshore, Gardiner & TTC at doorstep. Easy walk to the 8 acre Park, school, Loblaws, Banks & Canoe Landing Community Centre, Floor to Ceiling Windows for maximum natural light, Roof Top Garden with BBQ & Hot Tub. Very comfortable party rooms with wet bar area, Gym room with rock climbing, 24hr concierge and guest room. Surrounded by lots of entertainment venues, Restaurants, CN Tower, Rogers Centre & Scotiabank Arena Events Centre. There's never short of something to see or do in this vibrant location. (id:60365)
510 Queens Quay W
Toronto, Ontario
Prime commercial retail space on Queens Quay West, ideally located between Spadina Avenue and Bathurst Street. This corner unit offers excellent street-front exposure and direct access to Queens Quay, making it ideal for maximizing visibility and foot traffic. Surrounded by high-traffic destinations including Loblaws, Starbucks, Shoppers Drug Mart, Billy Bishop Airport, Toronto Music Garden, and the Waterfront Trail, with TTC stops just steps away. One parking spot is included in the rent for added convenience, making this an exceptional opportunity in a vibrant and growing waterfront community. (id:60365)
401 - 1 Hycrest Avenue
Toronto, Ontario
Nestled at the corner of Bayview and Sheppard in Toronto's charming Bayview Village neighbourhood, One Hycrest Avenue is a boutique 10-storey, 69 suite building, completed in 1996. A well loved urban gem, it offers a perfect blend of suburban tranquility and urban convenience. This spacious three-bedroom corner suite has an abundance of natural light from multiple exposures and large windows. It comes with two parking spots, generous closets and a layout that feels more like a house than a condo- ideal for families or professionals desiring that extra space. Amenities such as a gym, sauna, exercise room and visitor parking, as well as a welcoming lobby enhance daily comfort. Steps to the subway, Bayview Village, North York General Hospital, YMCA and the 401. (id:60365)
3rd - 237 Vaughan Road
Toronto, Ontario
Cozy and fully renovated one bedroom 3RD Floor Apartment. Open concept, living, dining room, kitchen W/O to Deck west facing. Primary bedroom with cathedral ceiling with 4oc Ensuite. self-contained Unit with separate entrance. On a quiet street, Just Steps from St. Clair minutes to subway & Cedarville Park, Close to all amenities, shopping, dining, cafe's. (id:60365)
5705 - 14 York Street
Toronto, Ontario
Luxury Corner Unit on 57th floor with phenomenal SW views of lake, CN Tower and Rogers Center, 2 Balconies, open & Juliet, Upgraded Hardwood Floors, New Laminate Floorings Bedrooms, Granite Counter Tops in Kitchen, very Functional Layout, Modern & Stylish. B/I European inspired Appliances, High End Finishes. Across the street from access Union Station, Longo's, TD Bank and access to path, Steps from Waterfront, Financial/Entertainment District. Easy access to Highways and 24-Hour Concierge. (id:60365)
2 - 78 Crescent Road
Toronto, Ontario
A remarkable opportunity to live in this prime Rosedale location in a space that has been transformed into total perfection. This editorial worthy masterpiece is approx 3,500 sf of bright living space. The grand great room (originally a ballroom) will become the focus of your life with the impressive stone wood-burning fireplace and decorative plaster ceiling. Perfect for entertaining and flows out to the large picturesque terrace. The bright family-sized kitchen is stunning with top-of-the-line appliances and finishes. Relax in the family room with a gas fireplace and custom millwork. Spacious primary suite with walk-in closet and attached dressing room and office, and stunning 5-piece spa-like ensuite. There are multiple walk-outs to a sublime terrace overlooking the trees of Rosedale and the skyline beyond. The lower level has a great multiple purpose room (currently used as a gym) and bedroom with ensuite. The deep history of this Rosedale mansion, which once housed Sir Henry Pellatt (of Casa Loma), can be felt throughout with timeless details and points of interest. Intricate moulding details, arched doorways, stone wood-burning fireplace, and a spectacular grand staircase with a showpiece chandelier. Three car parking: [two surface parking spaces at front of house plus one garage parking]. The location cannot be beat. Walk to Yonge St amenities, Subway, and green spaces. This magnificent, unique, and stylish home is perfect for those looking for modern living in the coveted Rosedale neighbourhood. (id:60365)
5709 - 197 Yonge Street
Toronto, Ontario
Phenomenal Million Dollar View! Luxurious SW Facing 3 Br 2Bath Suite W/ Huge Wrap Around Terrace, Lake & CN Tower Views. Large, Sunny & Spacious. Perfect For Entertaining. Open Concept W/ Modern Kitchen. The Massey Tower Inc. 5 Star Amenities 24/7 Concierge, Gym, Sauna, Steam, Piano Bar & Cocktail Lounge, Party Room, Guest Suites & More. Located Directly Across The EATON Centre. Steps to Underground "PATH", Financial District, Hospitals, Universities, Theatres, Shopping, St. Lawrence Market, Subway, City Hall, Etc. The Lobby Is A Beautifully Restored 1905 Bank Building. Smart Parking-1st Condo In Toronto! A Piece Of Heaven To Make Your Home. (id:60365)
2 - 114 Sherbourne Street
Toronto, Ontario
Don't Miss This Opportunity For Amazing Retail Location. Convenience Store, Coffee Shop, Pet Shop, Any Store, Easy Loading From Rear, Very High Trac Area. Basement available (id:60365)



