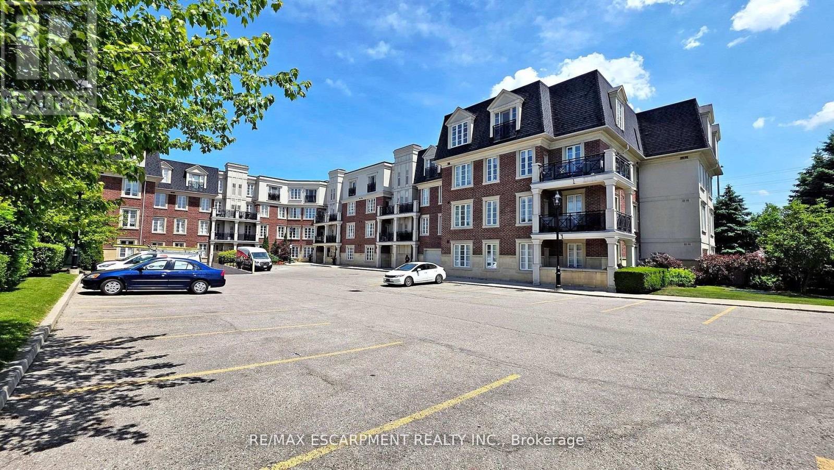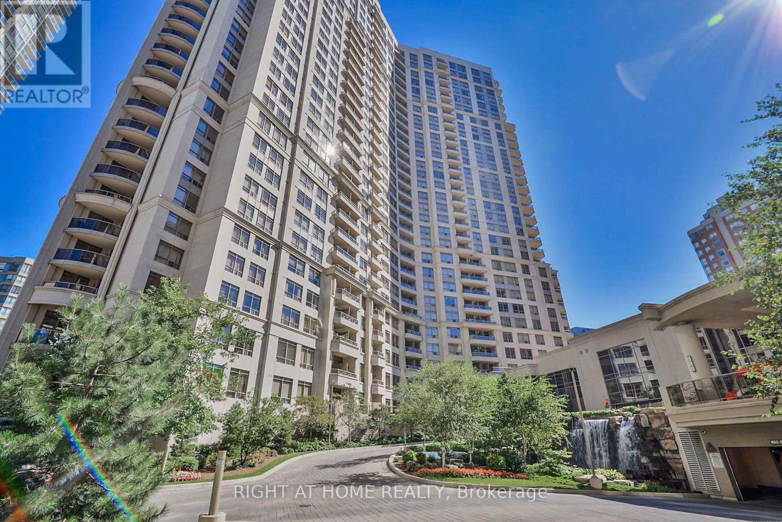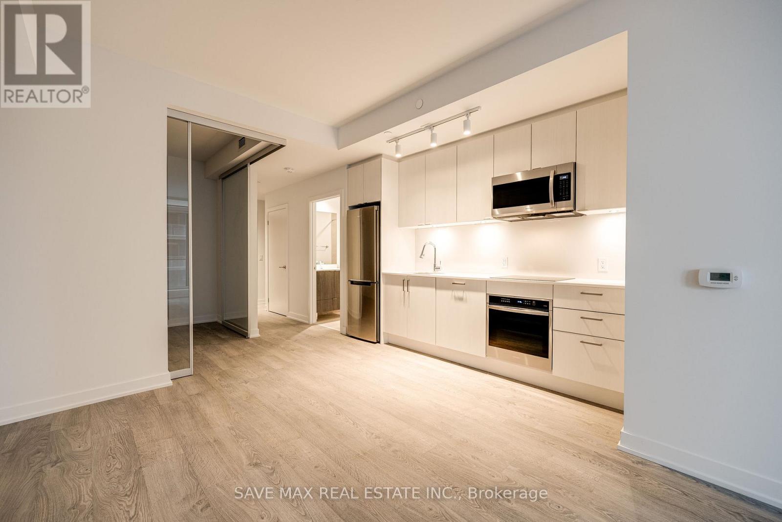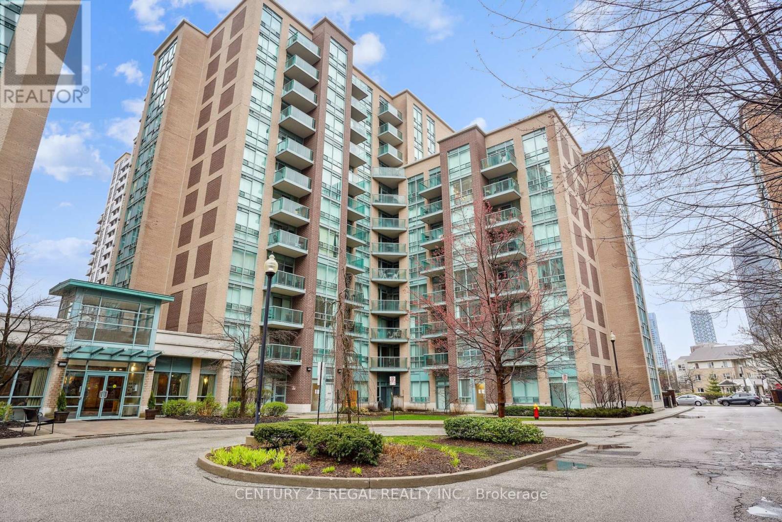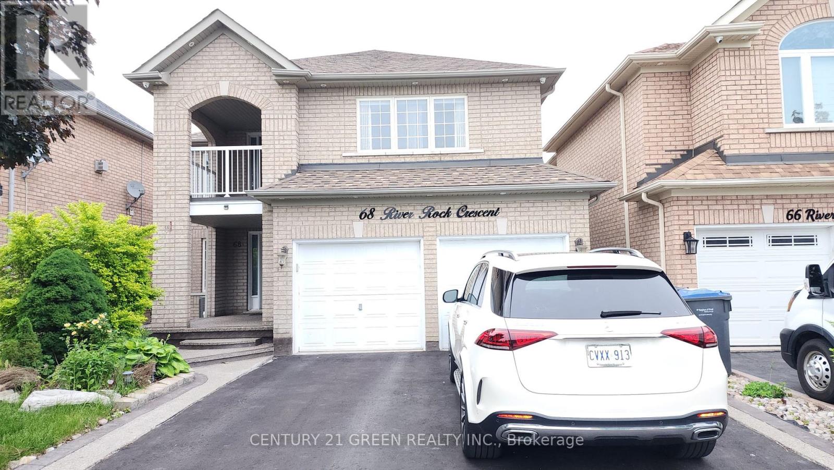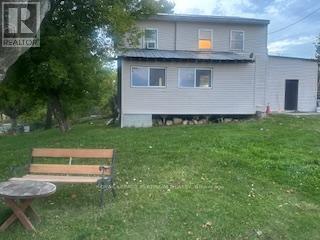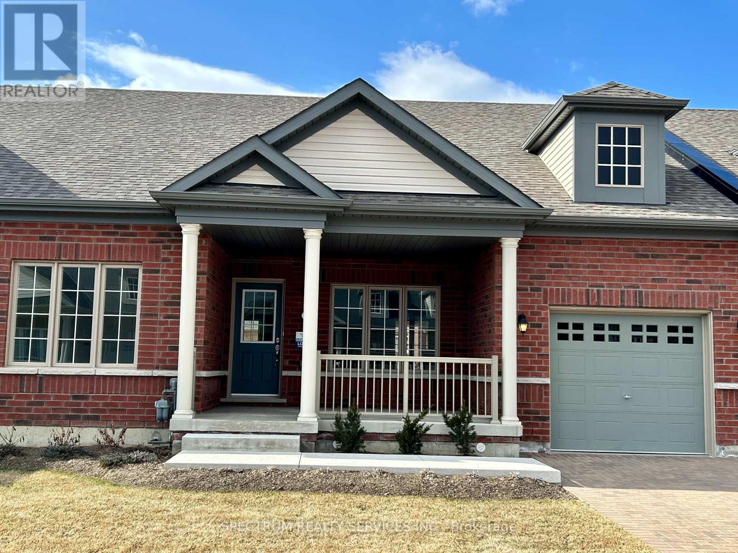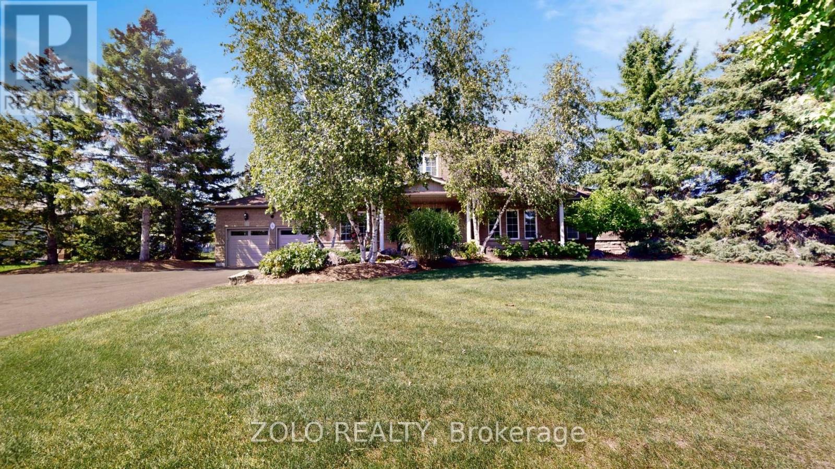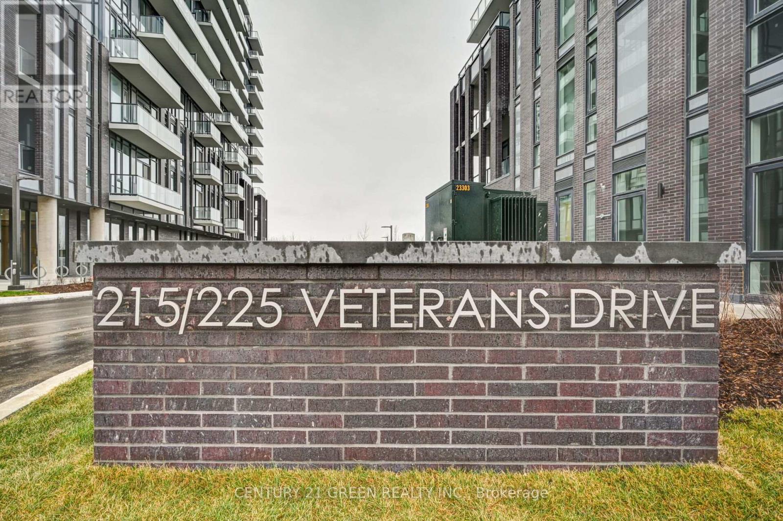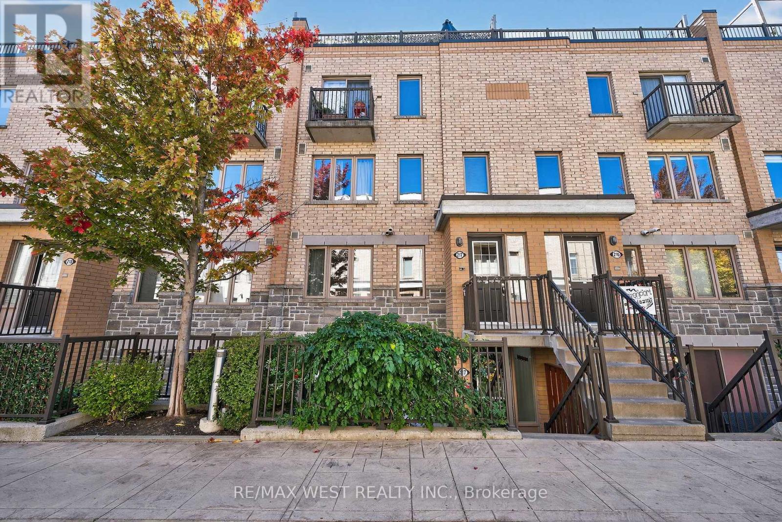218 - 3351 Cawthra Road
Mississauga, Ontario
PRICED TO SELL!! Stunning Corner Suite in Boutique-Style Applewood Terrace! Bright and Spacious 1-Bedroom + Den Featuring Parking and Locker. Nestled in a Quiet Building Backing onto Picturesque Silverthorn Park. This Beautifully Maintained Suite Offers an Open-Concept Layout w/ Soaring 9-ft ceilings, Pot Lights & Elegant Crown Moulding Throughout. The Combined Living and Dining/Den Area Boasts Laminate Flooring and a Cozy Fireplace; Perfect for Entertaining or Relaxing. Enjoy Cooking in the Newly Upgraded Modern Kitchen; Complete w/Stainless Steel Appliances, Quartz Countertops, Breakfast Bar and Ample Cabinetry. The Generously Sized Primary Bedroom Features a Walk-In Closet w/ 4-piece Ensuite w/a Luxurious Soaker Tub.This Unit Comes with a Conveniently Located Parking Spot Near the Elevator and Private Locker. Located in a Highly Desirable Area, Minutes from QEW, 403, 401, Public Transit, Parks and Trails, Schools, Hospitals, Shopping Centres, Restaurants and more (id:60365)
2807 - 3880 Duke Of York Boulevard
Mississauga, Ontario
Live in the heart of down town Mississauga in a luxury condo with an excellent view of the city and the lake. High ceilings and 2 balconies. The building is centrally located right across Celebration square, Central library and the YMCA. Walking distance to Square one Mall, Square one Bus terminal (Mi-Way and GO). One bus to Islington Subway Station. Walking distance to Schools, parks, Medical clinics, Shopping plazas, Restaurants and much more. The building is equipped with excellent amenities some of which include a Gym, Indoor Pool, BBQ area, Party Halls, Bowling, Billiards and 24 hours security. The lease includes all the utilities (water, heat, air condition and electricity). (id:60365)
2206 - 1928 Lakeshore Boulevard
Toronto, Ontario
2 spacious Bedrooms + 1 Den with a stunning Lakeview in beautiful Mirabella Luxury Condos building, Waterfront Living At Its Finest! Beautiful Bright & Spacious 2 Br + Den + Large Balcony, where you can enjoy satisfying sunsets and lakeview sun rises. Luxury Finishes Throughout. Extraordinary Amenities in building, including Indoor Pool & Gym. Few Mins To Downtown, Very Close To The Hwy Gardiner, 427, Mimico Go Station, Airport, And Steps To The Lake. 1 Parking & 1 Locker,. Comes with Fridge, Stove, Microwave & Dishwasher, Washer/Dryer. (id:60365)
1004 - 9 Michael Power Place
Toronto, Ontario
Highly sought out 2-bedroom, 2-bathroom corner suite in the desirable community of Islington City Centre West in Etobicoke. This turnkey unit offers 815 sq. ft. of functional living space, it boasts a spacious primary bedroom with a 4-piece ensuite. Enjoy breathtaking city and lake views from the southwest-facing balcony and floor-to-ceiling windows. The vibrant neighbourhood is alive with public art, creative spaces, and exciting new developments. Conveniently located steps from parks, schools, shops, and restaurants, with easy access to Islington TTC Station, Hwy 427, Toronto Pearson Airport, and CF Sherway Gardens. (id:60365)
24 Lavallee Crescent
Brampton, Ontario
Legal Basement Apartment w/ 2 Bedrooms & 2 Full Washrooms available for Rent in Estates of Credit Ridge . Separate Entrance from the side. Huge Living/Dining room w/ above grade windows. Highly Upgraded Kitchen w/ Built-in Stainless Steel Appliances. Master Bedroom w/ 3pc Ensuite Washroom & Egress Window. Spacious 2nd Bedroom w/ extra 3 Pc Washroom. Separate Laundry in Basement. 1 Car Parking. Available from 1st October 2025. Tenant to pay 30% utilities. Looking for AAA Tenants. Need job letter, Credit Report, Last 2 Paystubs, 2 References, First & last month rent & 10 Post Dated Cheques. (id:60365)
Upper Portion - 68 River Rock Crescent
Brampton, Ontario
Breathtaking ravine lot property with 4Beds 4 Washroom available for rent FROM OCTOBER 1ST. Specious layout with huge 4 bedrooms with 4 washrooms with double deck ravine backyard and specious balcony on 2nd floor, ready to accommodate large family. luscious greenery and no property at the back, provides an absolute privacy. House has beautiful balcony on the 2nd floor. Fully concrete backyard eliminates high lawn maintenance work and functional usage. Just 10min walk to Big plaza home to Freshco, Scotia bank, Tim Horton, Shoppers, Dollar store and lots of restaurants and essential shops. Has 3 Car parking spots available. (id:60365)
13419 Fifth Line
Milton, Ontario
Welcome to 13419 Fifth Line Nassagaweya ! This beautifully renovated 3-bedroom home a scenic woodlot at the back, perfect for nature lovers. The home features upgrades throughout, providing a comfortable and living while still being conveniently close to Rockwood, Acton, Milton and Guelph. Two separate entrances for convenience. Plenty outdoor space for gardening, kids to play, or simply relaxing in a natural setting. This property offers rural charm and modern living-a rare opportunity for seeking space, privacy and functionality (id:60365)
128 Degasperis Trail
Brampton, Ontario
Welcome Home To Rosedale Village Adult Lifestyle Community! This Highly Sought After Gated Community Offers A Brand New, Never Lived In "Adelaide Model" Bungalow Townhome! This Beautifully Landscaped Home Offers A Large Front Porch, And A Covered Rear Veranda. Perfect For Your Morning Cup Of Coffee Or Tea. The Beautiful Open Concept Layout Features 2 Bedrooms, 2 Bathrooms, Bright Kitchen, Spacious Great Room With A Gas Fireplace And Open Concept Formal Dining Room. The Unfinished Large Basement Awaits Your Personal Touch! Gated Community Offers Resort Like Living With Security At Front Gare, Club House & Recreation Centre, Golf Course, Tennis Courts, Lawn Bowling, ETC. (id:60365)
14 Icon Street
Brampton, Ontario
Welcome to this beautiful 4-bedroom home, perfect for large families seeking comfort and convenience. Located in a desirable neighborhood right next to a park, this property offers a modern open-concept layout with a separate family room, formal living room, and an upgraded kitchen featuring granite countertops. Enjoy high ceilings throughout, 3 full baths on the second floor, and the added convenience of an upstairs laundry. Situated close to highways, schools, shopping, and all amenities, this home provides the ideal blend of style and practicality. Dont miss the opportunity to lease this must-see property! (id:60365)
6 Massari Street
Caledon, Ontario
Welcome to 6 Massari St in Caledon Village - a meticulously maintained 2 storey estate home offering - 2500 sq/ft above grade plus a fully finished basement with in-law potential. Situated on just under an acre lot , the property features professional landscaping, a tranquil Lilly Pond with Waterfall, and multiple outdoor entertaining areas.....Highlights include 9ft Ceilings, Harwood flooring, coffered ceilings, a granite kitchen, and an upgraded primary suite with spa-inspired ensuite. A sunken family room with fireplace and California shutters adds elegance and warmth........The finished basement provides a 2nd kitchen, bedroom & bath, ideal for multi-generational living or extended family (Currently an office). Outdoor spaces include an English Style Garden, sandy fire pit area, and year round serenity...........Nestled in the heart of Caledon Village, minutes to commuter routes, schools, and conservation lands. A turn key estate home with exceptional living inside and out (id:60365)
707 - 215 Veterans Drive
Brampton, Ontario
Modern One Of A Kind 2 Bedroom Suite. In Living & Br, To Ceiling Windows, Located In Mt. Pleasant. Experience Modern Luxury Living. amenities consisting of a well-equipped Fitness Room, Games Room, WiFi Lounge, and a Party Room/Lounge with a private Dining Room, featuring direct access to a landscaped exterior amenity patio located on the ground floor. (id:60365)
117 - 14 Foundry Avenue
Toronto, Ontario
Beautiful 2-Storey Townhouse Located In The Desirable Emerson Wallace District. 2 spacious Bdrm and 2 Bath, W/Private Terrace. Large and functional Layout to this amazing Open Concept, all the rooms are Generous Sized Rms, Stylish & Quality Fin. Including, laminated floor , delightful Kitchen W/Brkfst Bar, Master W/I Closet, 2nd Bdrm W/ Dbl Closet, Main Flr Powder Rm, Foyer W/Entrance Closet. Ensuite Laundry & 1 Undgrnd Parking Spot. Great For Entertaining & Close To All Amenities. A Must See! (id:60365)

