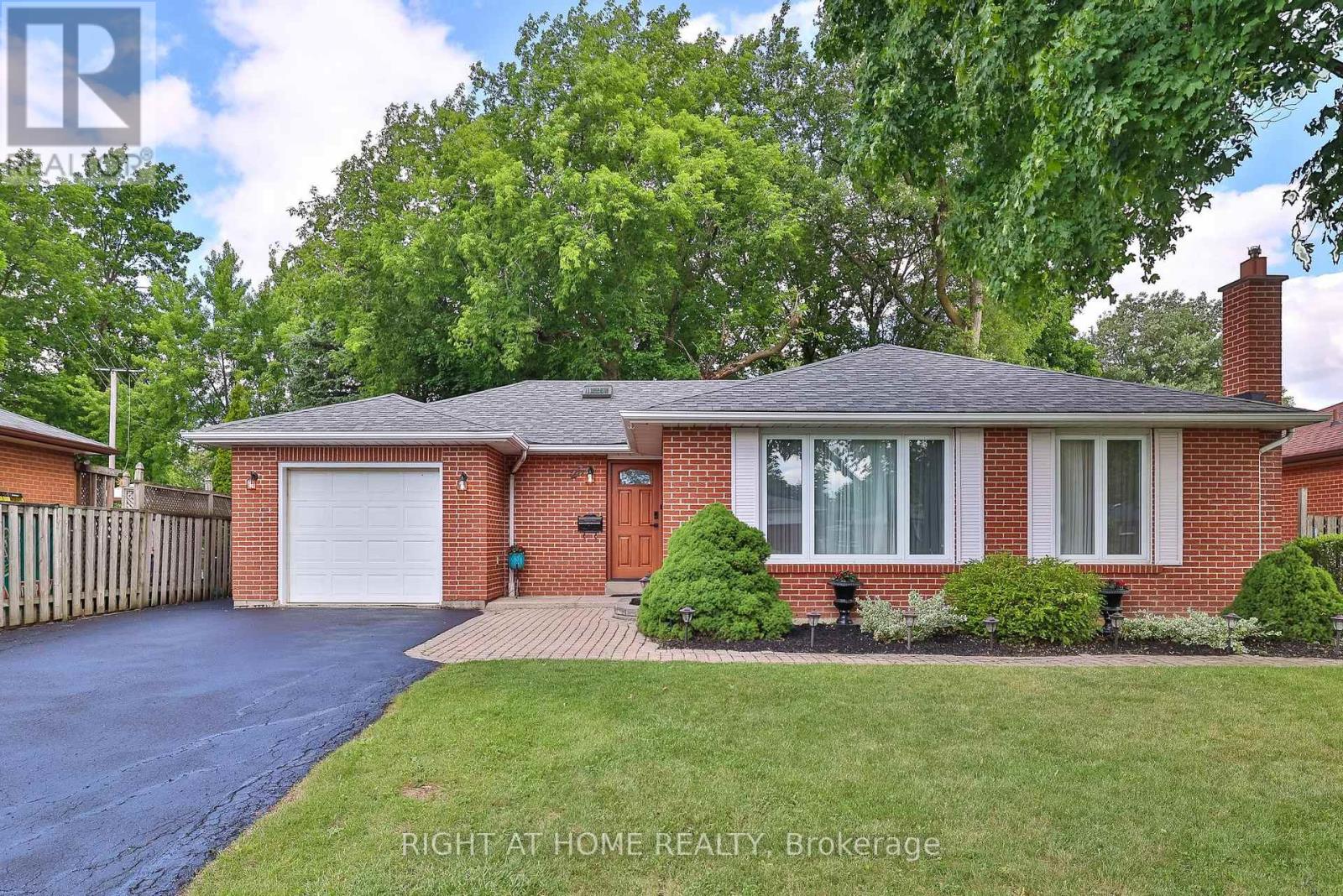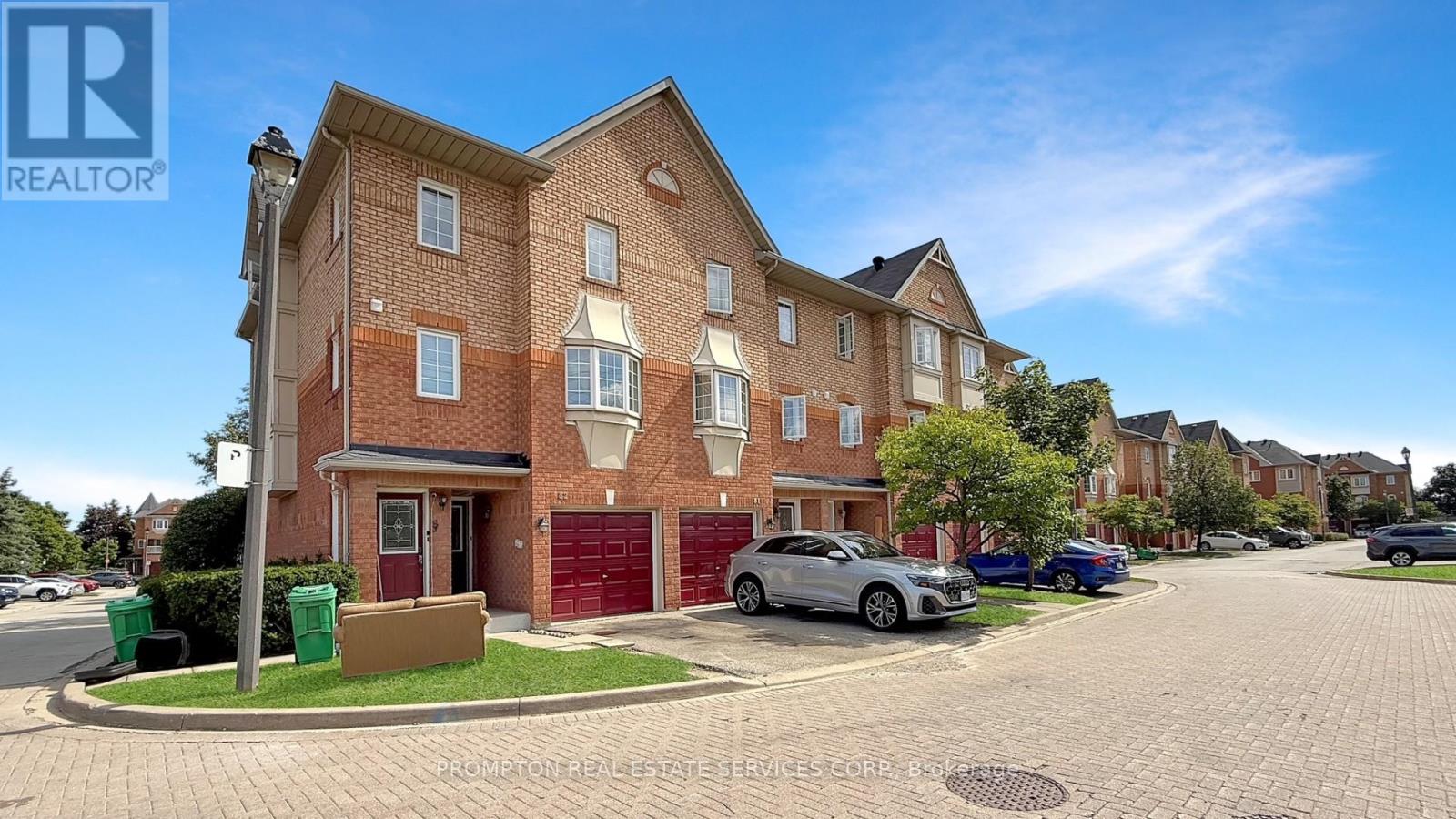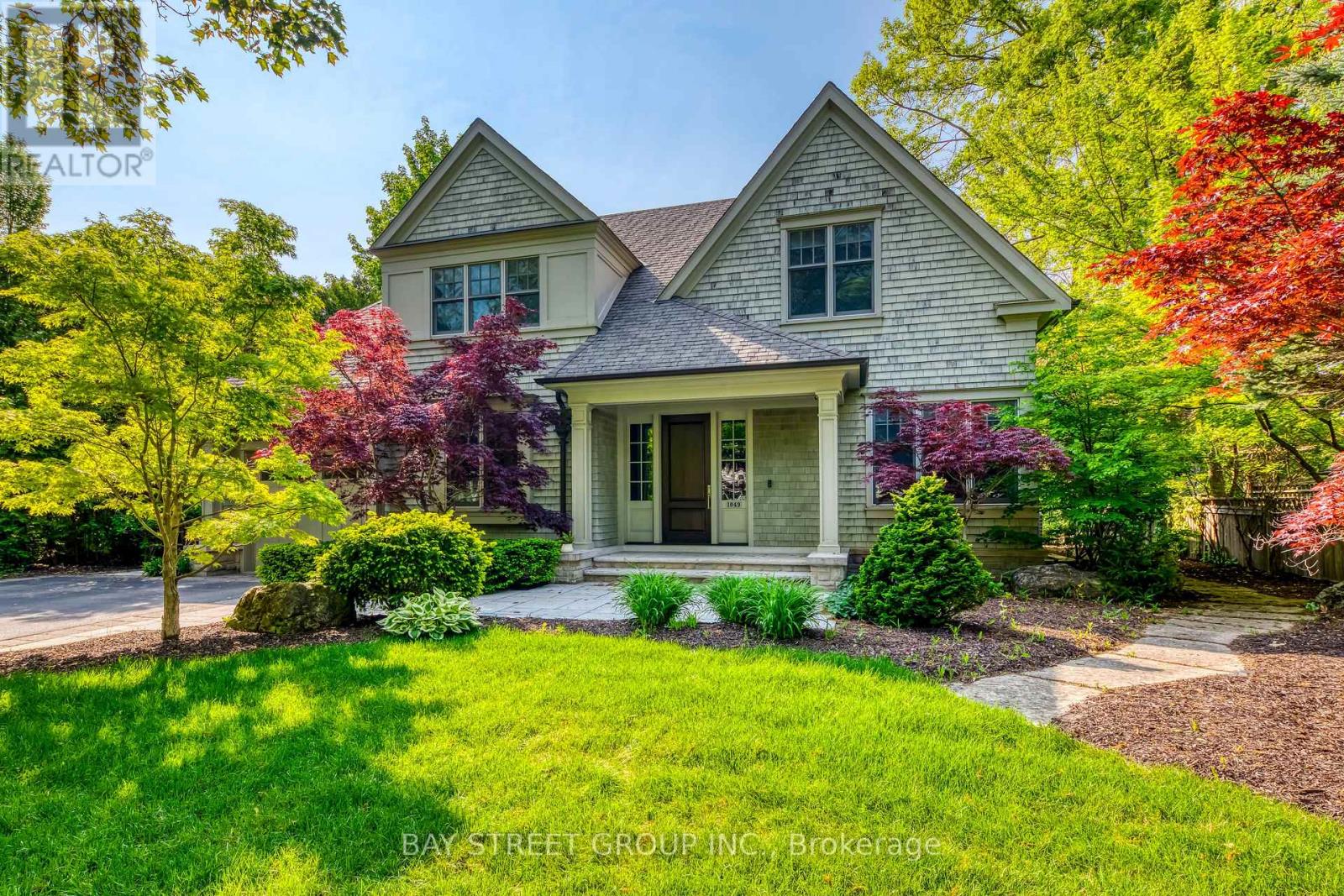1 Chiswick Avenue
Toronto, Ontario
Spacious TURNKEY, fully detached 3 +1 bedroom 3 bathroom home that checks every box! Situated on a beautifully landscaped 40-foot corner lot in a quiet desirable North York neighbourhood, this 2-storey gem offers the perfect blend of style, function (smart layout is more functional then some large homes!!) , and space for modern family living. A full width porch welcomes you in to the property before setting foot into the private foyer with entry closet. An open concept living & dining room is perfect for family functions. Step into the heart of the home a chef-inspired kitchen featuring quality finishes, stainless steel appliances, and an open view of the bright living and dining area, designed for effortless entertaining and everyday comfort. Upstairs, you'll find three generous bedrooms. The large Primary bedroom includes an ENSUITE & large closet. The fully finished basement expands your living space with an additional bedroom, 3-piece bathroom, Rec room, and laundry area ideal for guests, in-laws, or a home office setup.Outside, enjoy a fully fenced backyard perfect for summer barbecues and family playtime. The detached garage and driveway offers exceptional convenience a true urban luxury.Located in a quiet, family-friendly pocket of North York, close to schools, parks, shopping and with easy highway access. Convenient location with easy access to highway, 10 minute drive to Pearson Airport, Yorkdale Mall. Steps to shops, restaurants. 15 Minutes to Union Station via Weston GO train and UP Express to airport! If you love PARKS this house is for you! Wishbone, Tretheway West, Humber River and Black Creek are minutes away. (id:60365)
3464 Fountain Park Avenue
Mississauga, Ontario
Beautifully maintained 4-bedroom home with a fully finished basement featuring a separate entrance through the garage, ideal for an in-law suite or Airbnb potential. This spacious property offers quality finishes and numerous upgrades throughout. The main floor welcomes you with a sunken ceramic-tiled foyer, engineered laminate flooring, and custom wainscoting in the great room and primary bedroom. The open-concept layout includes a large great room with walk-out to the backyard deck (2021), perfect for family gatherings. The upgraded kitchen features quartz countertops, NEW Kitchen Cabinets (2019), a gas stove, and premium KitchenAid stainless steel appliances, seamlessly connected to the dining area for easy entertaining. Upstairs, the primary suite includes a walk-in closet and a renovated 4-pc ensuite (2019) with soaker tub, quartz countertops and separate shower. Additional bedrooms are generously sized, including a second bedroom with a charming sloped ceiling, large window, and walk-in closet. The professionally finished basement provides excellent versatility with a private side entrance through the garage, a full second kitchen with quartz countertops, electric stove, fridge, its own laundry suite, and a full bathroom with quartz countertops. The open-concept recreation room with bar sink makes this space ideal for extended family or guests. Major upgrades provide peace of mind, including a new roof (2020), furnace and air conditioner (2018), 200 AMP upgraded electrical panel with electrical inspection of the entire house (2018), attic insulation (2019), a striking 8 ft front door (2019) with insulated garage door (2019), and interlock in both the front (2018) and backyard (2022). Extras include all curtains, TV mounts, a basement 85" TV, and a family room 75" TV, all in working condition. Located in a family-friendly neighbourhood close to top schools, parks, shopping, and transit, this home blends comfort, style, and investment potential. (id:60365)
24 - 1591 South Parade Court
Mississauga, Ontario
One of the largest floor plans in the neighborhood! Over 1,700 sq.ft of living space! Welcome to 1591 South Parade Court 24, a beautifully updated townhome in a highly desirable, family-friendly community that feels like a private gated enclave. One of the only park-facing homes in the complex! This meticulously maintained home boasts numerous upgrades, ensuring worry-free living. Enjoy the peace of mind that comes with a majority owner-occupied complex and friendly neighbours. Recent upgrades include shingles (2022), windows and trim (2023), a stunning kitchen (2021), and updated washrooms (2023). Fresh paint (2025) brightens the space, while the stairs were updated in 2021. The kitchen features GE fridge, Samsung dishwasher, Frigidaire stove, and LG microwave all purchased in 2021. Conveniently located with easy access to transit, youre close to the GO Station and Streetsville GO. A GO Bus stop at the intersection provides direct access to TTC, and a bus route to Square One is easily accessible. Just 4.8 km to Square One & Erin Mills. Several schools are within close proximity (2 elementary, 2 middle, 2 high schools). Enjoy the outdoors with a park right in front of the property and 7 more parks nearby. The River Grove Rec Centre is just an 8-minute drive away. Places of worship, including Masjid Farooq and a Coptic church, are also nearby. The complex features ample visitor parking and no sidewalks for added safety. Maintenance fees cover driveway upkeep, grass cutting (every 1.5 weeks), and exterior maintenance. (id:60365)
10 Gatewood Drive
Brampton, Ontario
Open House This Saturday & Sunday From 2 To 4 PM! Welcome to 10 Gatewood Dr. in the highly sought-after Northgate Community! This bright and spacious 3-bedroom, 2-bathroom detached 3-level backsplit sits on a deep 142 feet lot and is truly move-in ready. The main level offers an inviting open-concept living and dining area with premium wide-plank waterproof laminate flooring (2025), a large bow window, and French doors. The family-sized kitchen features stainless steel appliances, solid cabinetry, ample pantry/storage, and generous counter space. Upstairs, you will find 3 spacious bedrooms with matching laminate flooring, including a primary with double closets and an updated 4-piece semi-ensuite. The fully finished lower level family/rec room offers endless possibilities with an open-concept layout, pot lights, a cozy gas fireplace, waterproof vinyl flooring, a 3-piece bath with stand-up shower, and sliding doors leading directly to the backyard. A side entry adds great future potential for private access. Step outside to your entertainers dream fully fenced backyard featuring an inground pool, large deck with gazebo, and concrete patio perfect for relaxing, playing or hosting summer gatherings. Additional highlights include a welcoming front porch, 1 car garage + driveway parking for 4 (no sidewalk), separate laundry with sink & gas dryer (2024), and ample storage in the crawl space. Recent Updates: Laminate Flooring (2025), A/C (2025), Gas Dryer (2024), Dishwasher (2024), Roof Shingles (2020). All in a prime family-friendly location near top-rated schools, Chinguacousy Park, Professors Lake, rec centres, shopping, Bramalea City Centre, airport, hospital/medical facilities, transit, highways & much more! Don't miss your chance make 10 Gatewood Drive your new home! (id:60365)
24 Marlow Place
Brampton, Ontario
Your Private Luxury Retreat in Brampton! Welcome to 24 Marlow Place, a stunningly renovated 5-bedroom executive residence nestled on one of Bramptons most exclusive cul-de-sacs. Set on a rare oversized pie-shaped lot (37.07' x 160', widening to 120' at the rear), this home combines timeless elegance with resort-style living. From the moment you arrive, the private front courtyard sets the tone for the sophistication that awaits inside. The interior has been completely transformed with high-end finishes from designer bathrooms and custom lighting to rich hardwood floors and a chefs dream kitchen with oversized island, breakfast bar, and premium stainless steel appliances. The main level offers formal living and dining areas, plus a warm family room with fireplace overlooking your breathtaking backyard. Step outside to your personal oasis featuring a heated saltwater pool, basketball court, putting green, cabana with lounge & full bath, and direct access to scenic trails. The four-season solarium with built-in hot tub completes the picture of year-round relaxation. The fully finished basement is just as impressive featuring a second kitchen, modern bath, and built-in fish tank perfect as an in-law suite, guest retreat, or entertainment hub. Located minutes from top schools, parks, shopping, and major highways, this property offers the ultimate blend of luxury, privacy, and convenience. Don't miss this rare opportunity book your private showing today and experience 24 Marlow Place for yourself! (id:60365)
25 Devonshire Drive
Brampton, Ontario
Welcome to this beautifully loved and maintained three-bedroom bungalow located in the highly desirable Southgate area of Brampton. Situated on a 52 x 114 ft- foot treed lot, this property backs onto Dorchester Park and nearby playgrounds, offering excellent curb appeal. The home features spacious bedrooms, an updated kitchen with granite countertops, and hardwood flooring in the living room, dining room area and bedrooms beneath the carpeting on the main floor. A skylight in the third bedroom provides a pleasant natural view. The large family room and open basement space offer ample room for gatherings and accommodating growing families. The family room includes a gas fireplace, creating a warm and inviting atmosphere. The open basement offers lots of potential. The property boasts a sizable garage and an extra wide driveway suitable for multiple vehicles, with a side entrance providing access to the basement and garage. located in a family-oriented community, the property offers convenient access to schools, parks, recreation centers, shopping places of worship, the 410 highway, and the GO Station. This is a distinctive property worth exploring. (id:60365)
43 Baycliffe Crescent
Brampton, Ontario
Stunning Freehold Townhouse In Prime Location! Beautifully Maintained Townhouse Featuring A Finished Walk-Out Basement With Office, Open-Concept Living, And A Spacious Kitchen With Appliances. large Living room, Dining And Breakfast Areas. Generously Sized Bedrooms, Prim room With Walk-In Closet And 4-Piece Ensuite. Pot Lights In Living Room, Direct Garage Access, Backyard. Just Steps To Mount Pleasant Go Station, Top-Rated Schools, Parks, And Amenities. Shows 10/10! (id:60365)
63 - 7340 Copenhagen Road
Mississauga, Ontario
Welcome to this beautifully maintained 3- bedroom, 2- bedroom corner - unit townhouse nestled in a quiet, family - friendly neighborhood of Meadowvale. This home exudes pride of ownership with thought upkeep throughout. Ideal for families, the property is surrounded by top - rated schools including Shelter Bay PS, Edenwood MS , and Meadowvale SS, St Richards catholic school, and Mount Carmel secondary School. Enjoy access to multiple parks and recreational amenities all within walking distance perfect for an active lifestyle. Commuters will appreciate the easy access to public transit, with a street - level stop just two minutes away and Meadowvale GO station within a 17 - minute walk. This is an excellent opportunity to own a move - in ready home in a safe, established community. (id:60365)
3194 Greenbough Crescent
Burlington, Ontario
Welcome to your dream home in Headon Forest! This stunning, fully updated residence boasts shiplap accents and quartz countertops, creating a warm and inviting atmosphere. Enjoy 3 bedrooms and a bathroom on each floor. The finished basement is perfect for entertaining with a bar, and the newly renovated basement bathroom adds a modern touch. Step outside to your extra-deep, private lot. Enjoy nearby amenities and easy highway access. This turnkey home with updated big-ticket items is ready for you! (id:60365)
82 - 6950 Tenth Line W
Mississauga, Ontario
Excellent Opportunity To Own This Spacious Corner Unit With Extra Windows. This Beautiful Townhouse with 3+1 Bed, 4 Bath, in the Lisgar Community is a Rare Find. Open Concept Living And Dining Area. Kitchen with Gas Stove and Backsplash. Two Parking Spaces And Garage Entrance. There are 3 Spacious Bedrooms, with Large Windows and lots of natural light. Impressive Master Bedroom Layout On It's Own Floor With Large Washroom, Bay Window & Closet. Fully Finished basement with Living area and Room can be used as 4th bedroom. Fenced Backyard. Freshly Painted & Move In Ready. Few minutes drive to 401/407, easy access to Metro, Tim Hortons, Banks, schools, parks, shopping, transit. Close to Meadowvale town Centre, Go Station, Bus Terminal, Community Centre, Library & Pool. (id:60365)
1049 Cedar Grove Boulevard
Oakville, Ontario
Situated on a quiet cul-de-sac in Morrison, this Gren Weis designed, Hallmark-built Detached residence offers 5,687sqft (3745+1942sf bsmt) of luxury across three spacious levels, including 4 bedrooms and 5 bathrooms. Cedar shake exterior, copper accents, and lush professional landscaping create a unique curb appeal in one of Oakville's most sought-after enclaves. Sitting on a quiet family friendly street, spacious garage parks 2 cars, and long driveway with no sidewalk! The interior detail blends timeless elegance with family functionality. The chefs Kitchen features premium appliances, custom cabinetry, and walk-out to a private, covered rear patio perfectly paired with a vaulted Family Room rich in character, natural light, and coffered ceilings. Formal living and dining rooms flow seamlessly for refined entertaining, while a main floor Office offers a private workspace. Upstairs, all bedrooms feature their own ensuite bathrooms, with the primary suite boasting a private balcony, expansive walk-in closet, and a spacious spa-inspired bath. Thoughtfully spaced secondary bedrooms ensure comfort and privacy for family and guests. The fully finished lower level is designed for relaxed living and recreation complete with a retro-style bar, fireplace, gym, fourth bedroom, and 4-piece bath. Close to top-rated schools including New Central (JK-6), Maple Grove (Gr 7-8), Oakville Trafalgar High School, E.J. James Public School (French Immersion), and esteemed Appleby College. Minutes to the QEW, Oakville GO Station, and Gairloch Gardens. Move-in ready! Minutes to the QEW, Oakville GO Station, and Gairloch Gardens. Move-in ready! (id:60365)
4205 Sawmill Valley Drive
Mississauga, Ontario
Welcome to Sawmill Valley one of Mississauga's most sought-after communities. This spacious two-storey family home offers 4 bedrooms, 4 bathrooms, and 2,587 sq. ft. of above-grade living space, with a fully finished basement bringing the total to over 4,000 sq. ft. Perfect for multi-generational households, growing families, or those needing dedicated rec and home office space.Inside, the home showcases a solid, functional layout with generous principal rooms and plenty of natural light. The kitchen is not original, offering modernized finishes and a bright space to cook and gather, while still leaving room for your personal touch. Gorgeous hardwood floors, fresh new carpeting and a brand new coat of paint make it ready for you to move in.The finished basement expands your living options, whether for recreation, a playroom, home office, or guest accommodations. Step outside to a large backyard, perfect for play, entertaining, or future landscaping projects.Set on a quiet street in the heart of Sawmill Valley, this home is surrounded by what makes the neighborhood so desirable: top-rated schools, scenic trails, lush parks, and family-friendly streets. Everyday conveniences are close by, with shopping, dining, and services minutes away. Commuters will appreciate quick access to Highway 403, GO Transit, and MiWay routes, as well as proximity to Credit Valley Hospital, the University of Toronto Mississauga campus, and Square One.This is a rare opportunity to secure a foothold in an established community and enjoy both immediate comfort and long-term potential. Don't miss this Sawmill Valley gem. (id:60365)













