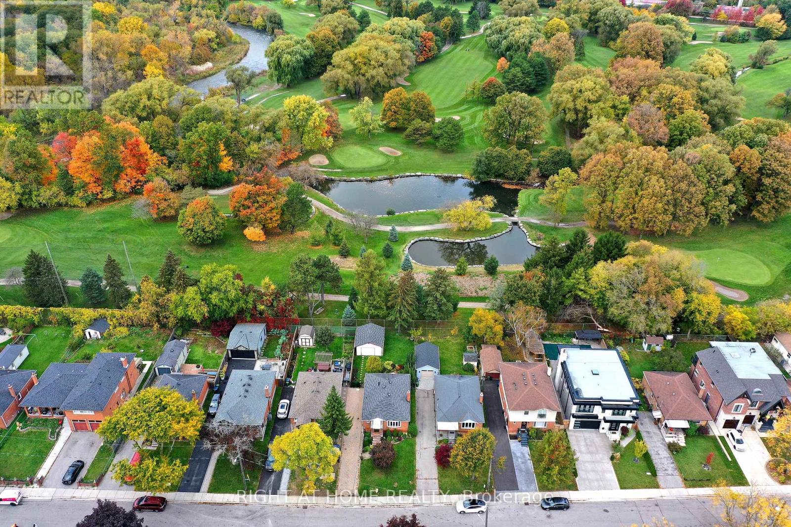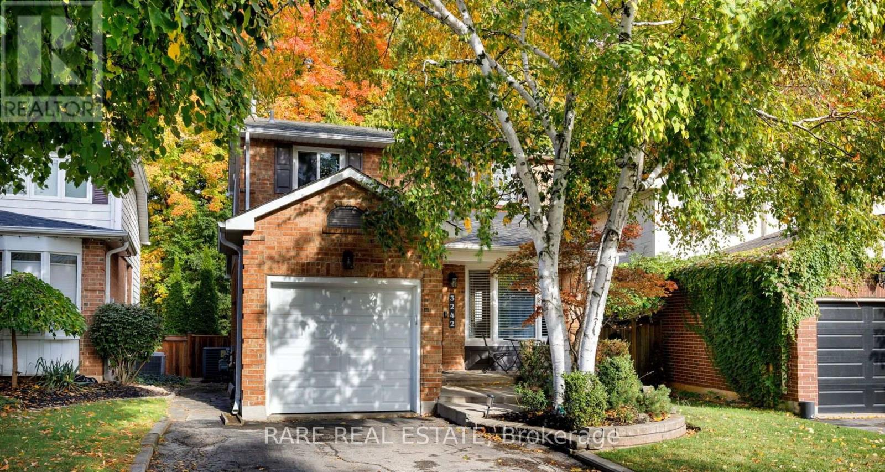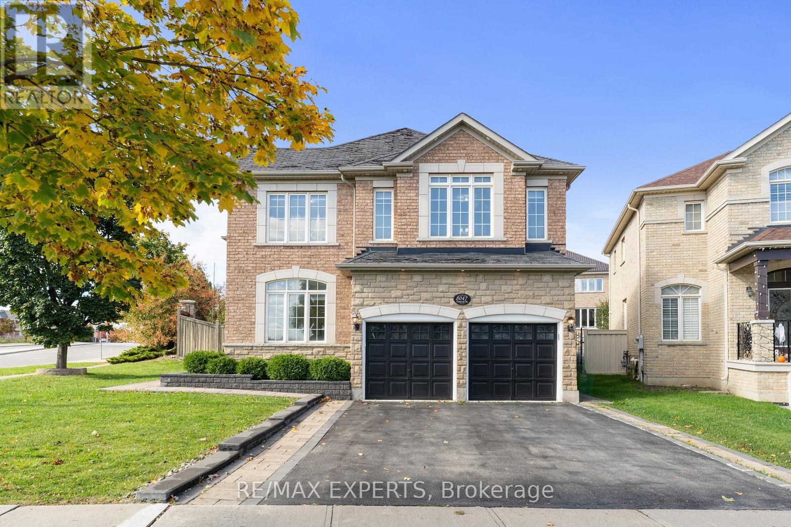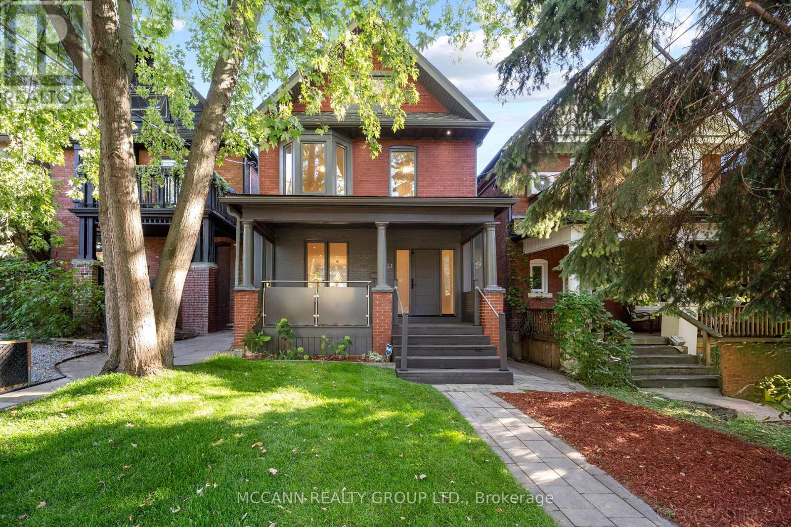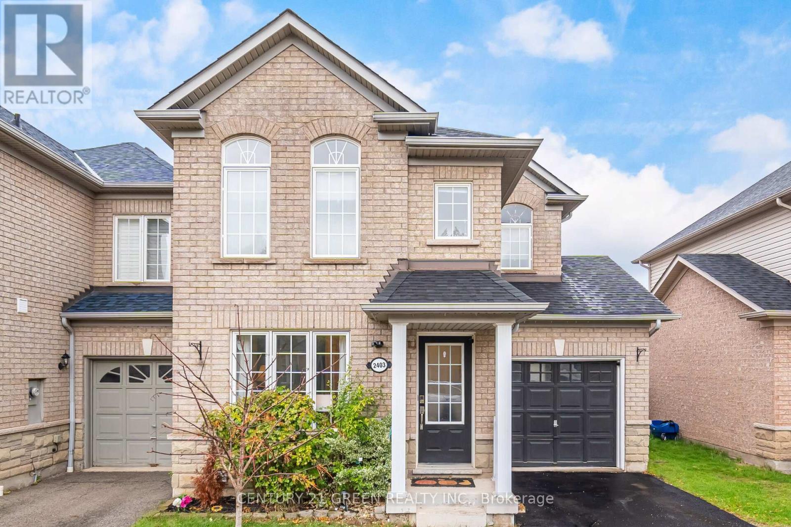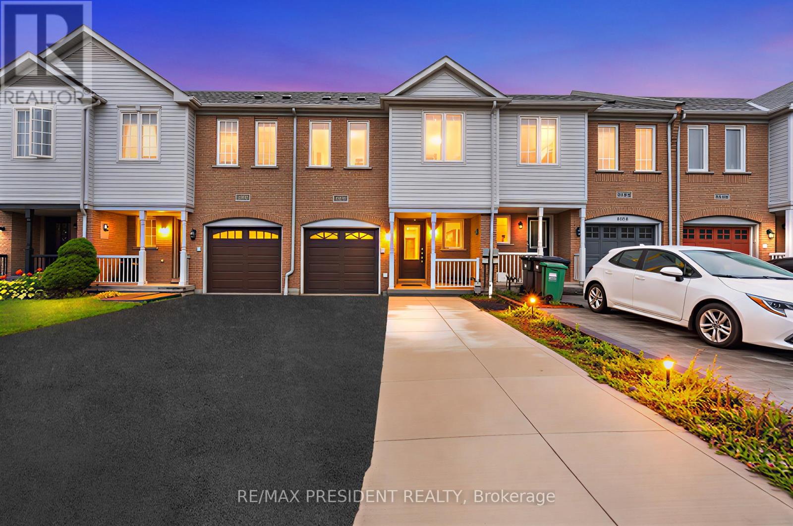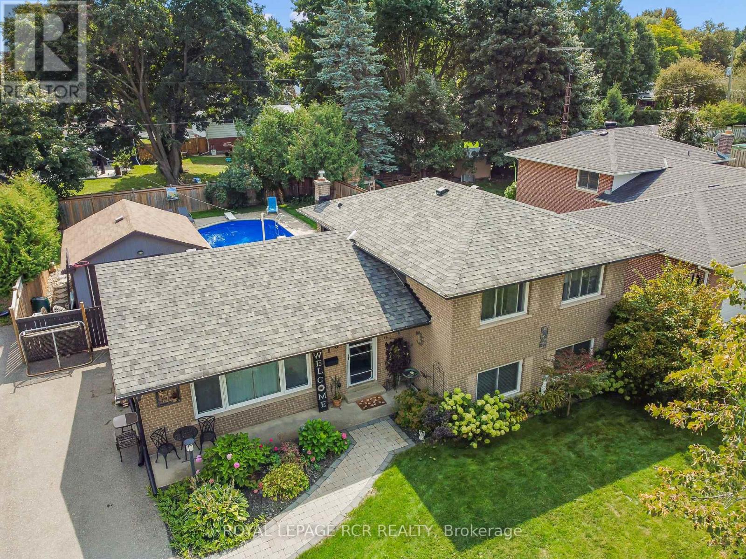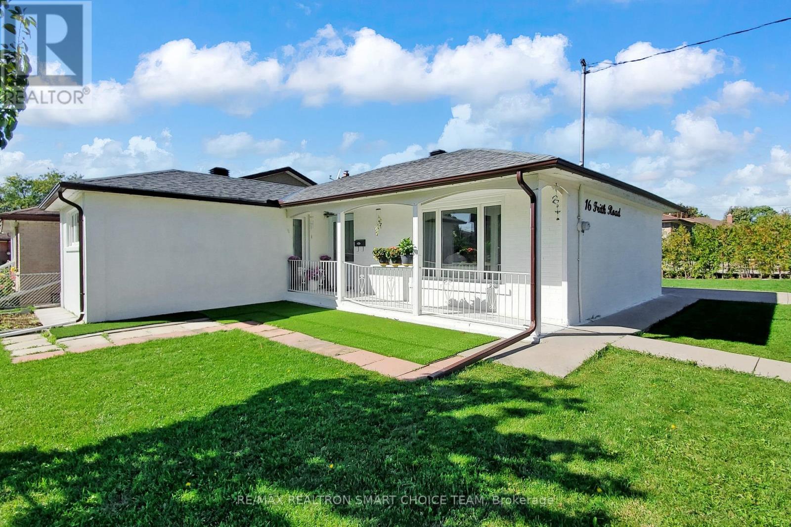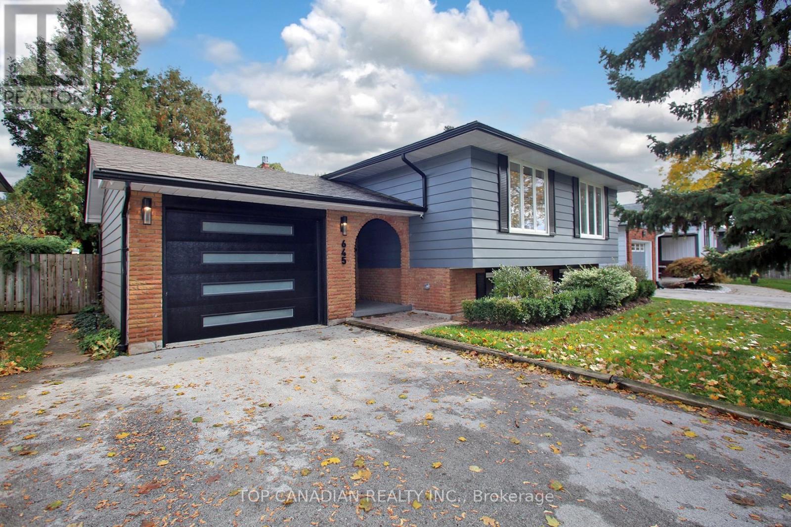56 Cynthia Road
Toronto, Ontario
How would you like to live life on the edge of a golf course? 56 Cynthia Road, in the Roseland area of Toronto, backs onto the 5th hole of Scarlet Woods Golf Course. This lovely, brick 2+1 Bedroom, 2+1 Bathroom raised bungalow is move in ready. The large bay window, in the living room, brings tons of natural light into the space showcasing the gleaming hardwood floors that run throughout the living room and bedrooms. An open concept kitchen and dining room has enough space for entertaining family and friends. A door leads out to the backyard where you will find a great private, interlock patio. Two generous size bedrooms and a 4-pc bathroom completes this level of the home. Make your way down to the renovated recreation room and bathroom and 3rd bedroom. The 3-pc bathroom has a new shower stall and vanity. All living spaces have been freshly painted and new flooring installed throughout. In the backyard you will find mature gardens that provide great privacy. A single car garage currently used for storage could become useable for a vehicle by simply extending the driveway. Through the fence, you look upon the manicured 5th and 17th holes of Scarlett Wood Golf Course. This home is on a dead-end street making it a great area for kids. Roselands Public School is just a short walk away. (id:60365)
Main Level Only - 32 Michelangelo Boulevard
Brampton, Ontario
Main Level for lease. Basement can be included if required. Amazing Custom Gated Castlemore Estate Dream Home On Approximately 2+ Acre Lot With A Custom 5 Car Garage!! Upgraded/Updated Throughout Finest With Only The Best Materials. Grand Porch & Foyer With Crown Molding. Huge Formal Rooms Throughout, Including A Master-Chef's Gourmet Kitchen With Granite Counter. Gleaming Hardwood Flrs, Only 30Min To Downtown Toronto, 15 Min To Pearson Airport. Basement is vacant. (id:60365)
3242 Greenbough Crescent
Burlington, Ontario
The perfect starter home doesn't exi- wait, hang on... It does! With a RAVINE LOT that puts the GREEN in GREENbough! This well maintained family home situated in the desirable Headon Forest community features a bright and spacious open concept main floor ideal for entertaining or relaxing. The updated kitchen boasts plenty of cabinetry, generous counter space, and a seamless flow into the dining area with a walk-out to the terrace overlooking the ravine for summer dinning/ BBQ'ing. A thoughtful mudroom upgrade with ensuite garage entrance improves day to day quality of life tenfold. Upstairs, discover three well-sized bedrooms, including a primary suite with a walk-in closet and shared full bath. Each bedroom offers ample natural light and comfort, creating the perfect retreat for family or guests. The lower level is a true bonus - featuring a massive recreation room + Bar, a laundry area, and a second full bath, making it ideal for movie nights, a home gym, or a play area. Enjoy the convenience of an attached garage, a private driveway, and proximity to top-rated schools, parks, and shopping. Nestled on a quiet, a true family-friendly crescent, this home offers the best of suburban living with easy access to all amenities. This is it! (id:60365)
8047 Financial Drive
Brampton, Ontario
POWER-OF-SALE- Fantastic opportunity awaits to purchase a beautifully appointed corner lot located in the highly desirable Bram West community! This 4 + 2 bed, 5 bath detached home features approximately 2,864sf of living space plus a finished basement containing 2 additional bedrooms which makes for an excellent opportunity to have separate living quarters for aging parents or teenagers alike! Boasting hardwood flooring throughout the main, tastefully upgraded kitchen with stainless steel appliances, backsplash and a large island, a grand foyer with soaring ceilings, plenty of windows which offer a sun drenched interior, spacious principal rooms throughout including a large primary bedroom with 5pc ensuite bath, interlock patio at the backyard to enjoy your summer meals or host your favourite guests and much more! Located in close proximity to highways 407, 401, schools, parks, restaurants, public transit and retail amenities! (id:60365)
3692 Crabtree Crescent
Mississauga, Ontario
Welcome to this corner lot lovely well maintained semi detach bungalow where this exceptional back-split home combines timeless charm with modern comfort. Inside, generous principal rooms are filled with natural light, creating a warm and inviting atmosphere. The spacious living and dining areas are perfect for entertaining, open concept while the recently renovated chef's kitchen, complete with new cabinets, quartz counter top , backsplash tiles and abundant counter space, is truly the heart of the home. Decent size family room overlooks to backyard with wooden deck. The professionally finished basement with a separate entrance adds incredible versatility, boasting a large kitchen-ideal for in-laws or guests. New fully renovated washrooms., This home is a perfect blend of space, style, and location-a place where every detail reflects pride of ownership. Close to woodbine center, plaza, temple, schools, park, HWY 427,Go station .More than just a house, it's where lasting memories are made. Don't miss this one! (id:60365)
217 Pearson Avenue
Toronto, Ontario
Welcome to this fully reimagined Edwardian residence, taken back to the studs and rebuilt with Timeless Charm and Modern Sophistication. Perfectly situated on one of the most coveted streets in Roncesvalles-High Park, this home is steps to Roncesvalles Village, St. Joseph's Hospital, and the Lakefront, offering the best of connected urban living.A charming front porch opens to a sunlit foyer leading to a generous open-concept Living, Dining, and Chef's kitchen with SMART appliances, Gas Cooktop, and Oversized Peninsula -ideal for entertaining. Family room walks out to a stunning backyard with a covered Pergola flowing into additional entertaining outdoor space. Main Floor office or potential Mudroom with a main floor powder room, custom coat closet completes the functionality of this Main floor. The Second floor Primary Suite impresses with a spa-inspired five piece ensuite, Custom walk-in closet and a feature Fireplace wall. Two Additional bedrooms one with ensuite and a laundry room with custom shelving creates perfect relaxing space for family. The third Level adds two additional sizable bedrooms, with a shared bath, and a walkout Sun deck with Lake views. The Lower level with a private entry offers a multitude of Options. Currently set up as a four-bedroom, two-bath layout, additional laundry and appliances brings in sizable rental income, also used alternately as an office and kids playroom. Eventually you could take down the dry wall to convert into additional family space. Updated mechanicals with a new Roof (with Ten year Warranty), spray foam Insulation, Electrical, plumbing, Two Furnaces, Rear extension, Home automation wiring. Additional Laneway garage Access qualifies for further potential housing to be built for appr 1600 sq ft of further Living space. Seamlessly blending timeless character with modern comfort, this home provides abundant living space, sophistication, and flexibility for todays lifestyle. (id:60365)
2403 Emerson Drive
Burlington, Ontario
Welcome to 2403 Emerson Dr. This bright and beautifully maintained 3-bedroom, 4-bathroom end unit linked townhouse, offering both comfort and style in a convenient location. As you step inside, you'll be greeted by a spacious, open-concept living, family and dining area filled with natural light, ideal for both relaxation and entertaining. The modern kitchen features sleek countertops, plenty of cabinet space, and stainless steel appliances, perfect for whipping up your favorite meals. Upstairs, you'll find three well-sized bedrooms, including a primary bedroom with an en-suite bathroom for added privacy and convenience. Each bedroom offers ample closet space, with plenty of room for all your personal belongings. The highlight of this townhouse is the fully finished basement, which adds valuable living space to the home. Whether you choose to use it as a family room, home office, or recreation area, the possibilities are endless. The basement also includes a small room that can be used as home office and extra storage space, ensuring your home remains organized and clutter-free. Outside, enjoy your private backyard area, great for summer barbecues, gardening, or simply relaxing in the fresh air. With easy access to local amenities, schools, public transportation and major highways, this townhouse offers the perfect blend of comfort, convenience, and versatility.(Roof 2022, washrooms renovation 2025, kitchen cabinets and additional pantry 2025) (id:60365)
63 - 105 Hansen Road N
Brampton, Ontario
Beautiful Well Maintained Corner Unit (Like a Semi) Full of Natural Light In Family Neighbourhood with 2 PARKING SPOTS (VERY RARE)& NO HOUSE AT THE BACK Features Bright & Spacious Living Room Combined With Dining area Walks Out To Privately Fenced Backyard Perfect for Relaxing Summer BBQs and Family Get Together; Very Spacious Kitchen Overlooks to the Front...4 Generous Sized Bedrooms; 3 Washrooms; Professionally Finished Basement With Large Rec Room Perfect for Indoor Entertainment or for Large Growing Family or can be Used as In Law Suite with Kitchenette/Full Washroom...Ready to Move in Home Close to All Amenities: Hwy 410, Shopping, Schools, Park & Much More...Opportunity for First Time Home Buyers/Investors/Large Growing Family with 2 Parking Spots (id:60365)
3152 Angel Pass Drive
Mississauga, Ontario
Welcome to this beautiful 3-bedroom townhouse located in the highly sought-after Churchill Meadows community! This bright and spacious home features an open-concept living and dining area, a large kitchen with stylish backsplash, and a generous family-sized breakfast area. The primary bedroom offers a walk-in closet and a 4-piece ensuite, complemented by a convenient second-floor computer loft. Enjoy direct access to the garage, parking for up to 5 cars, and no neighbours behind for added privacy. The fully finished basement includes a room and a den, ideal for a home office, gym, or guest space. Upgrades include renovated kitchen and bathroom countertops, energy-efficient washer and dryer, and new roof shingles. Perfectly situated within walking distance to Ridgeway Plaza and Masjid, and close to all amenities, schools, parks, and major highways. (id:60365)
18 Westdale Avenue
Orangeville, Ontario
Brimming w/ warmth and thoughtful updates, this multi-level home has been beautifully reimagined for modern family living. Nestled on a mature, tree-lined street in one of Orangeville's friendliest neighbourhoods, it's a place where comfort, style, and connection come together seamlessly. Inside, the open-concept main floor welcomes you w/ a sense of ease and belonging. A striking wood-clad ceiling and wide-plank floors set a warm, natural tone, while the light-filled living, dining, and kitchen areas flow together effortlessly. The kitchen is a true heart-of-the-home space, featuring quartz countertops, a large island perfect for morning chats or after-school snacks, and beautiful stone accents that bring rustic charm to its modern design. Sunlight pours through oversized windows, creating a bright, uplifting atmosphere that's ideal for both quiet moments and lively gatherings. Upstairs, 3 comfortable bedrooms with hardwood floors and generous windows offer restful retreats for every member of the family, all served by a 5 pc bath. The finished lower level expands the living space w/ a cozy sitting area or home office, a fourth bedroom, and an additional 3 pc bath, ideal for guests or family members craving a little more privacy. Down one more level, the finished basement offers a welcoming recreation room made for movie marathons, game nights, and relaxed family time. Step outside and feel the joy of having your own backyard retreat. The inground pool sparkles at the centre of it all, framed by a stone patio perfect for lounging or hosting summer barbecues. A pergola-covered sitting area invites long, lazy afternoons outdoors, while the cabana shed adds both convenient storage and a sheltered entertaining space, perfect for poolside snacks, laughter, and making lasting memories. With its inviting atmosphere, family-friendly layout, and backyard designed for connection and relaxation, this is a home where every day feels like a getaway. (id:60365)
16 Frith Road
Toronto, Ontario
Welcome to 16 Frith Road, a beautifully maintained corner detached bungalow with tons of upgrades. This spacious home features 3+2 bedrooms and 2 full bathrooms, offering a comfortable and versatile layout perfect for growing families. The interior showcases newer hardwood flooring throughout, adding warmth and elegance to every room. The main floor boasts a bright, open-concept living and dining area, filled with natural light and ideal for everyday living or entertaining. The kitchen has stainless steel appliances along with ample cabinet space and a skylight to brighten the area. The finished lower level includes two additional bedrooms, a full bathroom, and a large recreation area, giving you plenty of space to customize for your family's needs. Separate entrance to the basement and a potential for a secondary unit. This home sits on a generous lot and includes a private driveway with parking for multiple vehicles.16 Frith Road is close to parks, schools, shopping, and community amenities. Transit is easily accessible, and you're just a short drive from Downsview Park, York University, and Yorkdale Shopping Centre. This is a wonderful opportunity to own a move-in-ready home in a vibrant Toronto neighbourhood. Upgrades include roof and attic insulation (2021), main floor windows and front door (2021), furnace, AC unit and tankless water heater (2022), washer and dryer (2024); S/S Fridge (2024), bricks and stucco (2025), hardwood floor (2024) and countertop (2025). Transit friendly with bus going to Pioneer Village Stn and York University. (id:60365)
645 Castleguard Crescent
Burlington, Ontario
Fully modern top to bottom renovated 3 + 3-bedroom house in one of the high demanded Burlington, close to the school shopping HWY and more. new kitchen with a smart appliances, open concept, hardwood floor and pot lights, Upgraded insulation, wirings glass railings, paint, new bathrooms, Gas fireplace, garage door, furnace, professional landscaping and a lot more to see. 3 bedrooms in main and 2 + 1 in basement with open concept family room with gas fireplace. You must see it, do not miss it out.**** See the Virtual Tour link to a video of the property. **** (id:60365)

