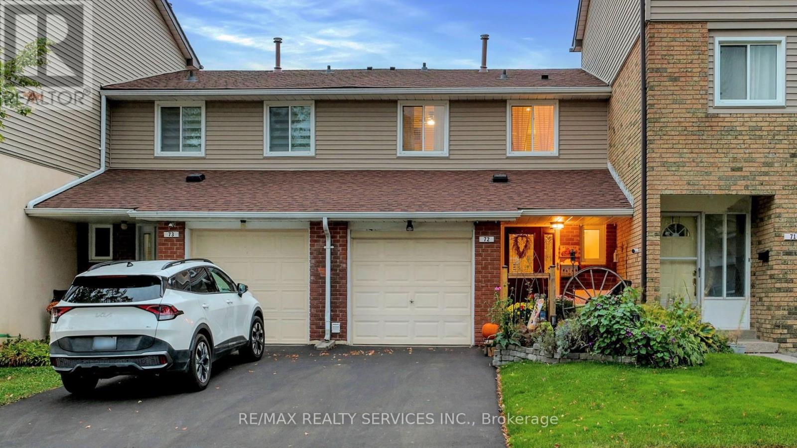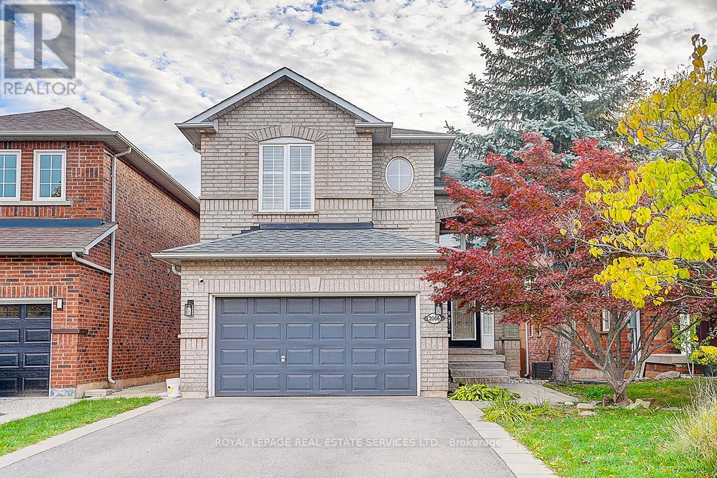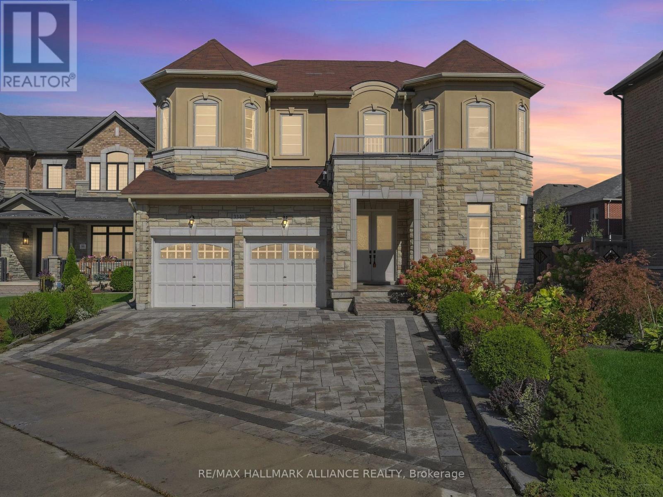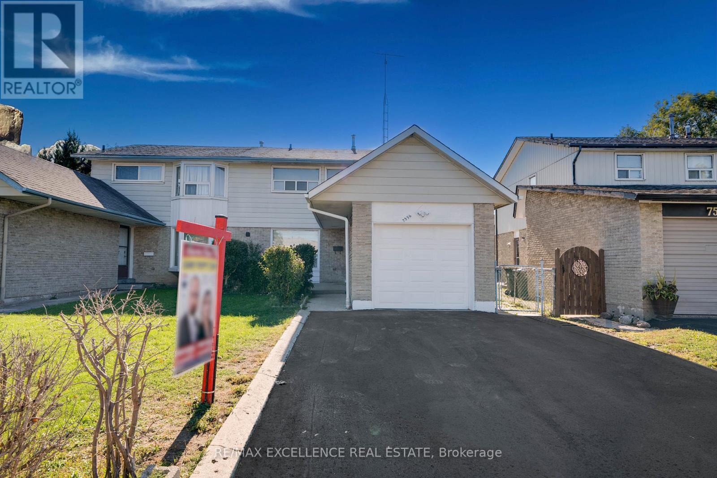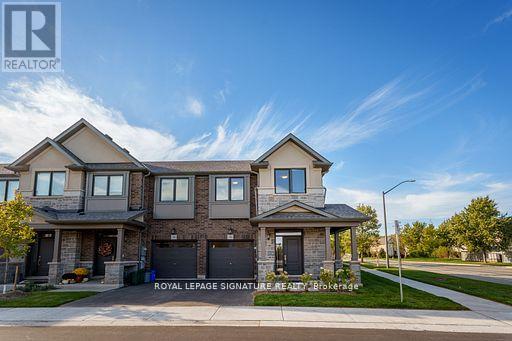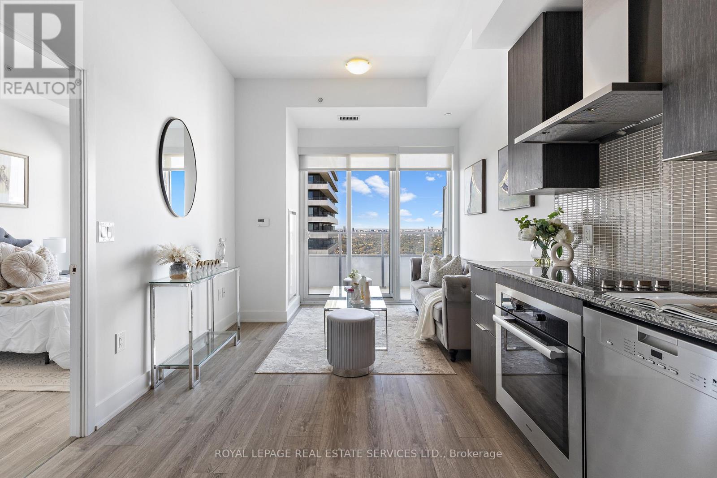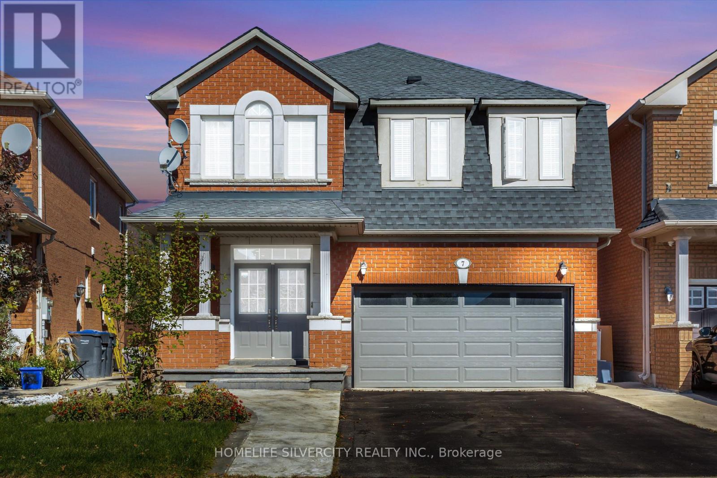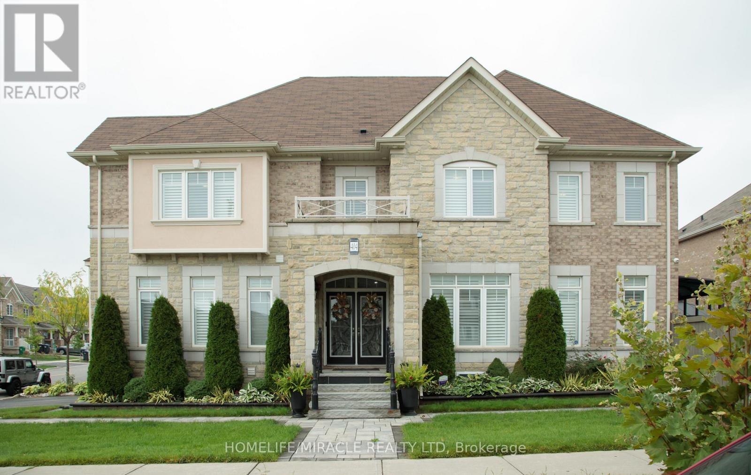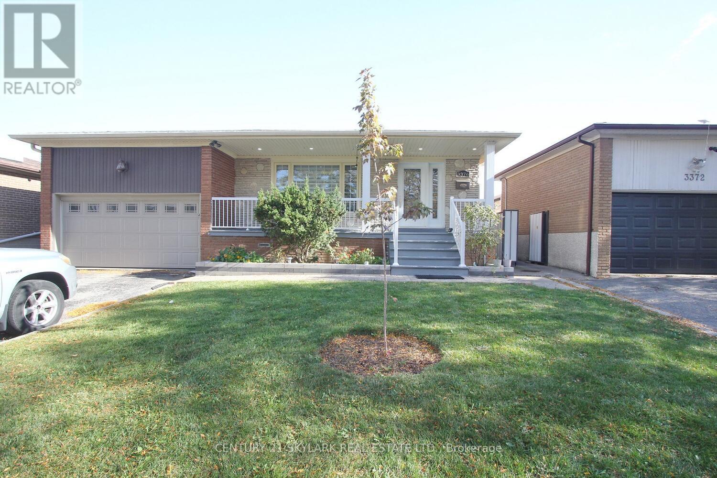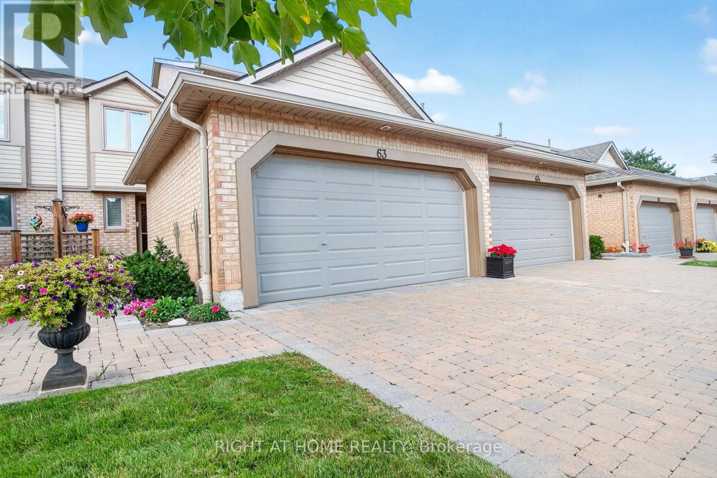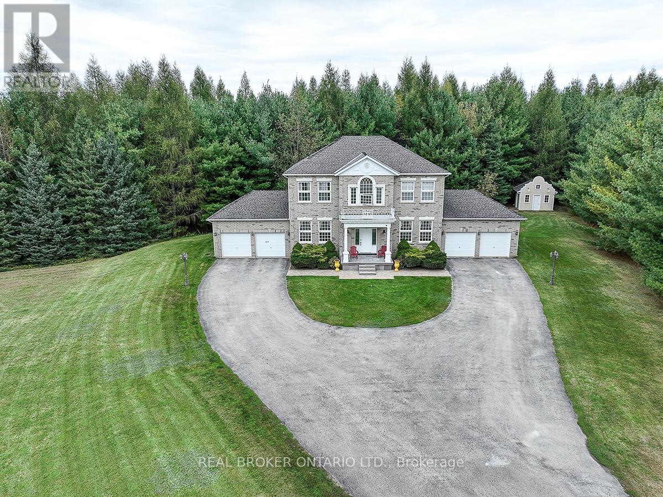72 - 72 Carisbrooke Court
Brampton, Ontario
Welcome to 72 Carisbrooke Crt! This fully updated, move-in-ready home is a true must-see! Every inch has been thoughtfully designed for modern living, comfort & style. Step into a warm, welcoming entrance with elegant tile flooring leading to a hallway featuring a custom built-in bench with coat hooks & storage perfect for family life. The main level offers a desirable open-concept layout with neutral wide plank laminate flooring throughout, sun-filled living & dining areas with California shutters, & a stunning remodeled kitchen designed for entertaining. Enjoy custom 2-tone pine cabinetry, granite countertops, s/steel appliances, backsplash, under-cabinet lighting, pantry, & charming beadboard ceilings. A convenient 2-piece washroom completes this level. Upstairs, discover 3 spacious bedrooms with beautiful bamboo flooring, upgraded light fixtures, & large closets offering plenty of storage. The spa-inspired bathroom is the perfect retreat with a luxurious jetted soaker tub & a separate stand-up shower. The finished basement adds versatile living space, ideal for a family room, gym, or home office. It also features a separate laundry room with stacked washer & dryer & a laundry tub for added convenience. Outdoors, enjoy beautifully landscaped front & back yards designed for year-round enjoyment. The backyard features a large deck, a covered area for outdoor cooking, a built-in live-edge bar, gas hook-up for your BBQ, & 5 additional electrical outlets surrounding the deck perfect for hosting, entertaining, or simply relaxing in your private oasis. This home also includes a 1-car garage & a long driveway. Located in a well-managed, updated complex with new asphalt & great amenities including an outdoor pool, party/meeting room, & visitor parking. Maintenance fees include internet, cable, water, exterior maintenance & building insurance for truly worry-free living! Close to parks, schools, shopping & transit. Dont miss your chance to call this gem home! See Tour! (id:60365)
2066 Deer Park Road
Oakville, Ontario
RAVINE LOT!! Freshly painted, bright, and beautifully maintained detached 3-bedroom, 2+2-bathroom home in the highly sought-after Westoak Trails community! Features an open-concept layout with a two-storey foyer, separate dining room, cozy gas fireplace, and an eat-in kitchen with walkout to a 2-tier deck overlooking a lush, treed ravine. Enjoy hardwood floors on the main level, California shutters throughout, main-floor laundry, inside entry to a 1.5-car garage with an extra-long driveway for 4 cars, and a full finished basement. Upstairs offers 3 generously sized bedrooms, including a primary suite with a 4-piece ensuite and his & hers closets. Professionally landscaped front and back, with recent updates including new microwave and gas range (2025), roof (2018), fully renovated basement (2016), new deck (2020), new driveway (2023), and an EV charging station installed ready for your electric car! Close to West Oak Public School, shops, highways, Bronte GO, and Oakville Hospital a perfect blend of comfort, privacy, and location! (id:60365)
3340 Meadow Marsh Crescent
Oakville, Ontario
Welcome to this fully upgraded 5 bedrooms luxury family home built by renowned Greenpark Homes, situated on a rare 69 x 152 ft large premium lot with professional landscaping in the heart of prestigious Upper Oaks. Offering over 5,200 sq.ft. of luxury finished living space, this residence combines timeless design, top-quality craftsmanship, and extensive upgrades.Step inside to discover a bright, elegant interior featuring upgraded flooring throughout, designer waffle ceilings in the living and dining rooms, crown moulding on both levels, and custom panelled accent walls in the living room, office, and primary suite. The main level is enhanced with luxury chandeliers, pot lights, and a beautifully upgraded fireplace as a stunning focal point.The chef-inspired kitchen boasts an upgraded backsplash and counter top, high end appliances, premium cabinetry perfect for entertaining and everyday family life. Upstairs, youll find 5 spacious bedrooms with 3 upgraded bathrooms and refined details throughout.The fully finished lower level extends the luxury living space, featuring a home theatre, private gym, large recreation area with accent TV wal and fas fireplace, custom wet bar/kitchen, and a 3-piece bathroom ideal for modern family living.Exterior upgrades include a natural stone front porch, interlock driveway, walkway, and backyard, along with professional landscaping, gardens, and exterior pot lighting that beautifully frame this property day and night.Located close to top rated schools, parks, trails, shopping, and highways, this is a rare opportunity to own a truly turnkey luxury home in one of Oakville's sought-after neighbourhoods. Offers any time with 24 hours irrevocable. (id:60365)
7556 Wildfern Drive
Mississauga, Ontario
Welcome to 7556 Wildfern Dr, a bright and beautifully maintained 3-storey semi-detached home in Mississauga well-established Malton neighbourhood. This inviting property features 3 spacious bedrooms, 3 bathrooms, and a finished basement with a separate entrance complete with an additional bedroom, ideal for extended family .Designed with functionality and comfort in mind, the home offers a modern open-concept living and dining area filled with natural light, updated flooring, and a practical kitchen perfect for everyday use. Step outside to an oversized backyard, a rare feature that provides ample space for outdoor entertaining, family gatherings.. Nestled on a quiet, family-friendly street yet conveniently close to schools, parks, shopping, transit, and essential amenities, this home offers the perfect blend of lifestyle and convenience. Commuting is effortless with quick access to Highways 427, 401, and 407, connecting you easily across the GTA. Move-in ready, this house is a wonderful opportunity for first-time buyers, growing families, or downsizers seeking comfort, community, and value. (id:60365)
1 - 2184 Postmaster Drive W
Oakville, Ontario
Absolutely Stunning!! Welcome to this brand new Branthaven executive townhouse, a highly sought-after Westmount neighbourhood with HUGE BACKYARD. Nestled in a family-friendly, mature enclave, this 2-storey home offers over 1,800 sq. ft. of beautifully designed living space featuring 3 spacious bedrooms and 3 bathrooms. Step into the bright, modern kitchen, complete with beautiful cabinetry, quartz countertops, and a charming eat-in dining area perfect for family gatherings. The grand family room impresses with hardwood flooring, and expansive windows that flood the main level with natural light. Ascend the extra-wide oak staircase to the upper level, where you'll find three generous bedrooms, including a luxurious primary suite with a spa-inspired ensuite bathroom. An additional full bathroom completes the upper level. Located near top-rated schools, scenic parks, and walking trails, this home is perfect for families. Enjoy proximity to all amenities including shopping, restaurants, hospital, public transit, and major highways ensuring ultimate convenience. Don't miss your chance to call this spectacular home yours book your showing today! (id:60365)
4403 - 20 Shore Breeze Drive
Toronto, Ontario
Experience luxury waterfront living in this 1 Bedroom + Den, 1 Bathroom suite perched on the44th floor of Eau Du Soleil.This sun-filled, west-facing corner unit features soaring 10 ft smooth ceilings,floor-to-ceiling windows, and wide plank laminate engineered flooring throughout. The upgradedkitchen is outfitted with elegant cabinetry, upgraded countertops, and a premium Mieleappliance package. A versatile den provides flexibility as a home office, guest room, orcreative space, while the private balcony offers unobstructed sunset and city skyline views.This rare offering includes 1 parking space, 2 lockers, and exclusive access to the WatersLounge - a resident-only retreat with stunning lake and skyline views, located on the PH levelwhere your private wine storage and humidor are also situated.Building amenities include a fully equipped fitness centre (spin, yoga & pilates studios,strength training zone, and mixed martial arts studio), an indoor saltwater pool, hot tub &infinity terrace, private theatre, games room, party & meeting rooms, kids play area, guestsuites, 24-hour concierge, and more.Steps to the lakefront trails and minutes from the upcoming Park Lawn GO Station, with quickhighway and TTC access, this suite offers the perfect balance of waterfront tranquility andcity convenience. (id:60365)
7 Okanagan Drive
Brampton, Ontario
Stunning 2000+ sqft home in Brampton's Springdale neighborhood. Steps to great schools, shopping and public transportation. Double door entrance leading to a spacious and welcoming foyer, main floor den, ceramic tiles and pot lights throughout the main floor. Oak staircase, spacious family room features a cozy gas fireplace, perfect for family gatherings, gourmet eat-in kitchen equipped with stainless steel appliances and a breakfast area.Luxurious primary bedroom boasts a spacious layout with a 5-piece ensuite and a walk-in closet, convenient bedrooms attached to a washroom, ensuring comfort and privacy. 2nd floor laundry, concrete wrap around and deck in the backyard, media tour attached for more photos and video.Roof 5 yrs old. Furnace, Ac and hot water tank two yrs old. (id:60365)
404 Queen Mary Drive
Brampton, Ontario
Welcome to 404 Queen Mary Dr a rare gem nestled and tastefully upgraded in one of Brampton's most desirable family-friendly neighbourhoods! This stunning 4+2-bedroom, 5 Washroom home offering modern finishes and quality upgrades throughout. The exterior features interlocked driveway, and timeless curb appeal. The private backyard offers a Gazebo and a bit of garden space. This spectacular home offers a spacious and versatile layout ideal for large or multi-generational families. Located on a **extra wide rectangular corner lot** with an expansive backyard that stretches nearly **100 feet wide**, the outdoor space offers endless potential for entertaining, with Hot tub (available at additional cost). The family room is expansive, complete with pot lights, coffered ceilings, hardwood floors and a cozy fireplace. Upstairs, four generous bedrooms include a luxurious master bedroom with walk-in closet, a spa-like ensuite with bathtub, glass shower, private water closet, and dual vanities. The gourmet kitchen boasts quartz countertops, pantry, ceramic backsplash, Stainless steel appliances, a raised breakfast bar, and sliding doors to the backyard. The **Fully finished basement** comes with a **separate extra wide side entrance**, two bedrooms, rental income potential. This prime location offers unmatched convenience. You're just **steps to Cassie Campbell Community Centre**, **Fletchers Meadow Secondary School**, and **St. Edmund Campion Secondary School**, making it a perfect setting for families. Enjoy close proximity to parks, playgrounds, grocery stores, and Brampton Transit, as well as easy access to major highways. Whether you're upsizing, investing, or looking for multi-family living, 404 Queen Mary Dr is the total package spacious with Crown moulding, Wainscotting and 7 inch baseboards, well-located, and loaded with potential. Tastefully Landscaped with sprinkler system Don't miss this incredible opportunity! (id:60365)
3376 Twilight Road
Mississauga, Ontario
Fully Renovated Beautiful Detached Back-Split 4 Level House In Most Desirable Neighborhood.Hardwood Floors On Main & 2nd Level. Well Kept Home For A Large Family. Upgraded (Kitchen.Washroom,Garage Door,Windows).Roof 2021,Furnce 2022 and AC 2024 Appliances 2022 Fully Fenced And Huge Backyard. Walking Distance To All Amenities.Close To Park,Schools Transit Highways Airport & Much More . (id:60365)
63 - 1725 The Chase
Mississauga, Ontario
Absolute Gem! Spacious 3 Bedroom & 3 Bathroom bright, open concept layout over 1,780+ sq ft (MPAC) . Features a double car garage, separate living and dining rooms with a front porch walkout, plus a separate family room with fireplace and a Walk out to your own backyard oasis. Gleaming hardwood floors. Lovely kitchen with pantry, backsplash, and under-cabinet lighting. Spacious primary bedroom retreat with a 5-piece ensuite (separate shower, soaker tub) and a large walk-in closet. Two additional generously sized bedrooms. Beautiful skylight floods the home with natural light. Prime location in a great school district (John Fraser & Gonzaga districts) plus shopping, hospital, highways, and parks. Exclusive enclave of executive townhomes with outdoor pool, plus driveway and walkway snow removal included. A true gem! (id:60365)
Palgrave Costner Place
Caledon, Ontario
Welcome To 10 Costner Place In The Prestigious Community Of Palgrave. Exhilarating Estate Property On Top Of A Hill With Multiple Beautiful Landscapes Nearby. Very Serene Surroundings Containing Beautiful Nature, Animals And Vibrant View Of The Sky. Upon Entering You Will Be Greeted With An Abundance Of Natural Light And Views Of Lush Greenery Through The Large Windows. Hardwood Floors Throughout The Main Floor and Second Floor With Tiles In The Kitchen and Basement. A Cozy Fireplace To Relax Beside And View the Nature In The Backyard Through The Large Windows. The Basement Is The Perfect Space For Entertainment. Outdoor Access From Kitchen & Family Room Leads To The Deck With A B/I BBQ With Gas Connection, A Stunning Gazebo And A Backyard Shed. And Not To Forget The Caledon Trailway Path Right Next Door. Easy Access To Trails, Golf Courses & Caledon Equestrian Park, Close To Palgrave, Bolton, Orangeville, Schomberg, & Tottenham. (id:60365)
107 - 270 Scarlett Road
Toronto, Ontario
Newly Renovated And Upgraded, Freshly Painted And Move In Ready Ground Floor 2 Bedroom 2 Bathroom Condo Apartment Suite With 135 Sq Ft Terrace. Tasteful And Timeless Design With New Bespoke Custom Cabinetry Throughout. All Carpet Free, Formal Dining Room Overlooking Large Sunken Living Room With Floor To Ceiling Windows And The Luxury Of A Large Private Outdoor Terrace Area. New Updated Custom Kitchen With Eat-In Area And Breakfast Bar, New Appliances And Newer Fridge. Laminate And New Porcelain Tile Flooring Throughout. Large In-Suite Laundry Room. Master Bedroom With Large Walk-In Closet And New Ensuite Bathroom. Spacious Secondary Bedroom And New Second 4-Piece Bathroom. Storage Locker And Underground Parking Included. Opportunity To Have A Residence Conveniently Situated On The Main Floor With No Waiting For Elevators And A Short Walk To Access The Private Riverside Property And Pool Areas. Escape From Traffic And Congestion To A Meticulously Maintained Complex With A Resort Feel, Surrounded By Well-Manicured Landscaping Beside The Humber River, And A Short Putt To Lambton Golf And Country Club, Conveniently Located Steps To Public Transit. Care-Free All-Inclusive Maintenance Fee Including Hydro, Cable TV And Internet As Well As Water, Heat And A/C. (id:60365)

