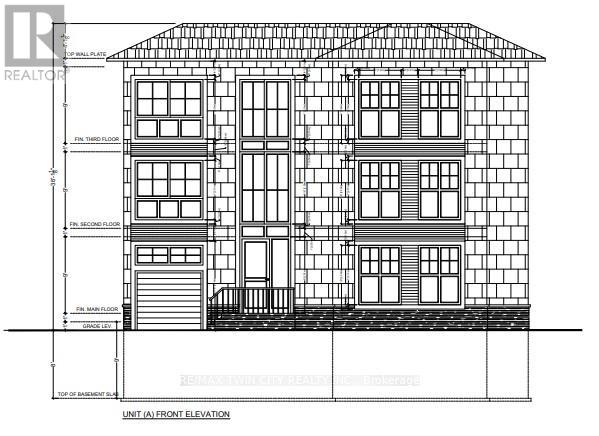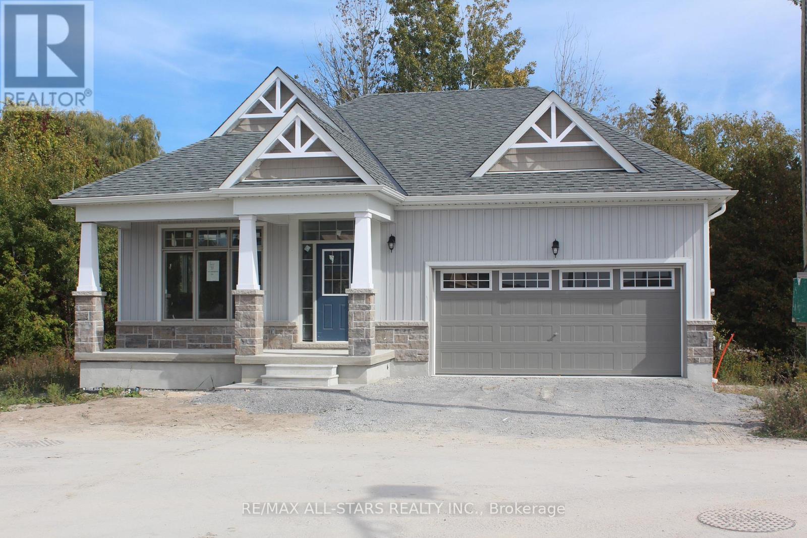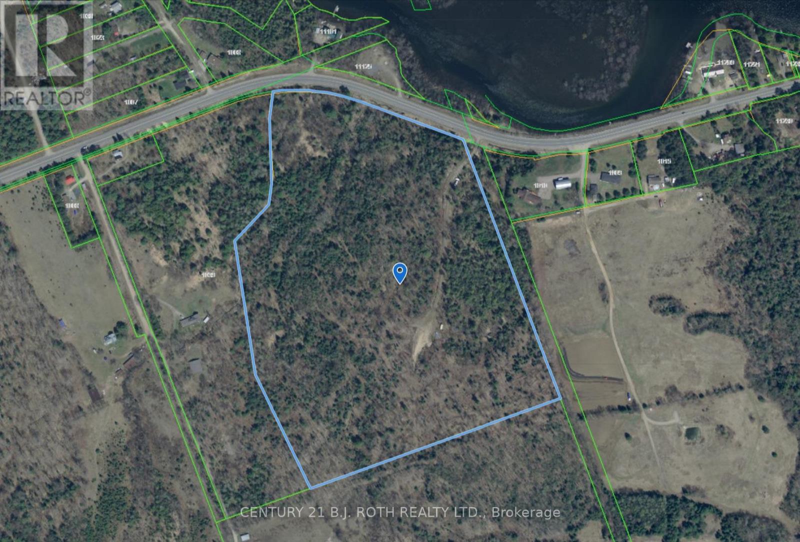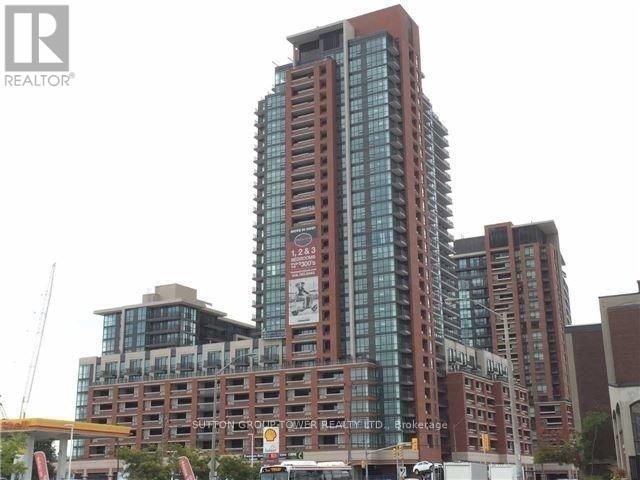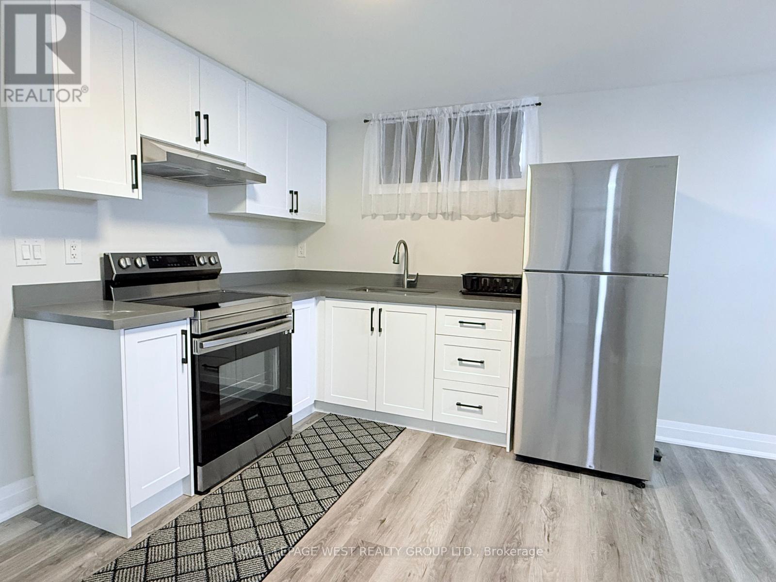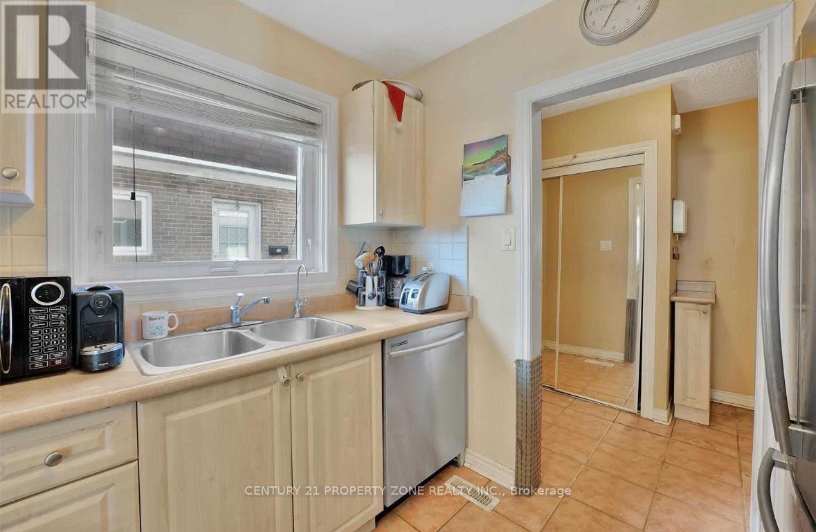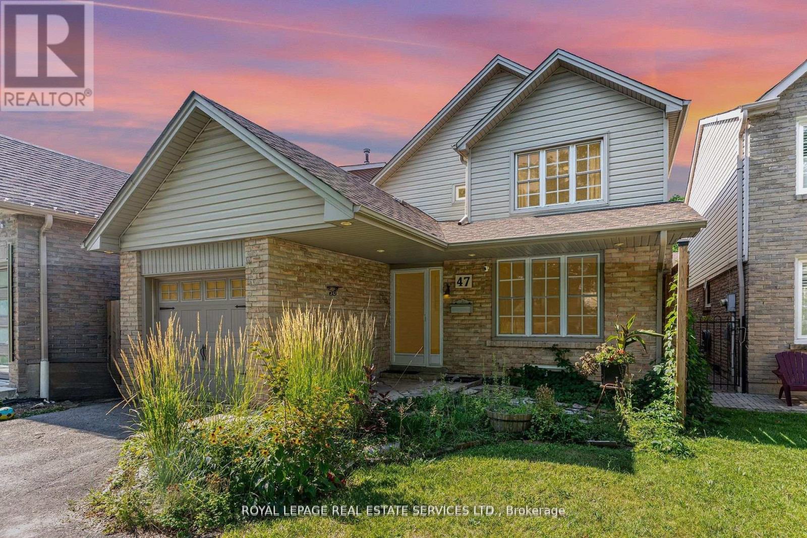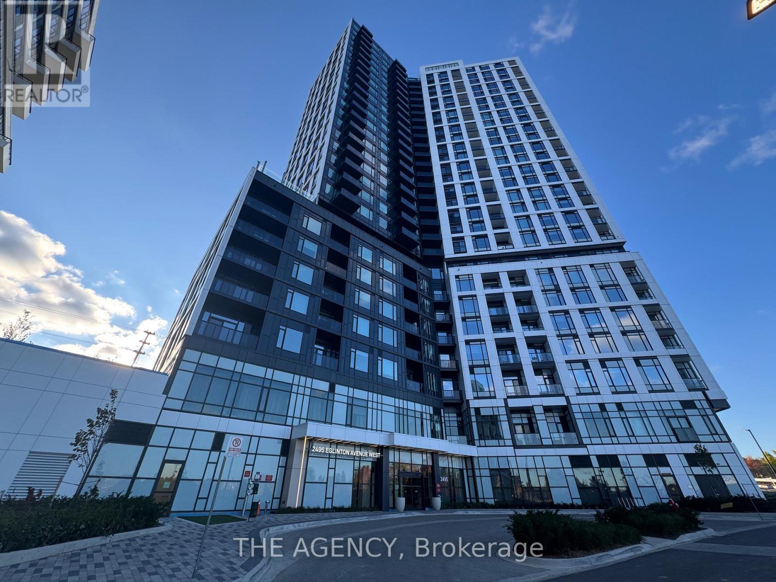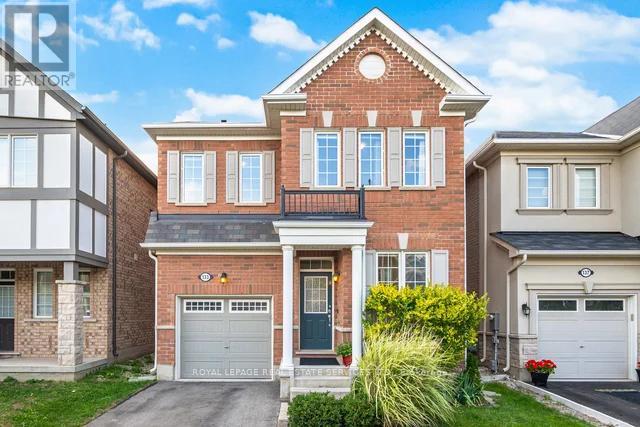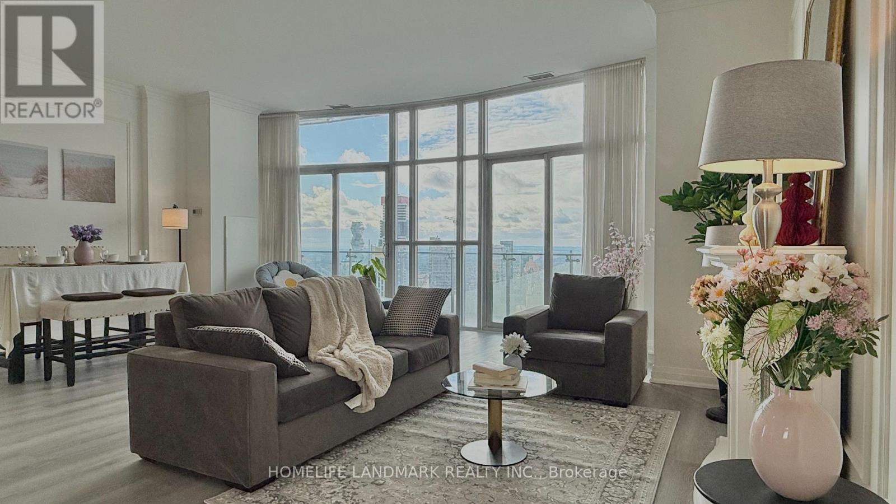439 Alice Avenue
Kitchener, Ontario
Approved by the City of Kitchener. Attention developers and investors! 6 units possible here. Redevelopment site for 2 triplex's (built as 2 x semi-detached with 3 units in each - see photo gallery for conceptual rendering). Plans attached as supplement documents. Existing structure is best to be ripped down. This property is brimming with potential-pre-approved by the City of Kitchener for a triplex redevelopment. Situated on a large lot in the heart of Kitchener. The existing home currently offers 3 bedrooms and 1 bathroom, providing a solid foundation for renovation or expansion. Conveniently located near public transit, the LRT, Google, Victoria Park, shopping, and other key amenities, this property presents an incredible opportunity for those looking to invest or undertake a full home renovation. (id:60365)
16 Preserve Road
Bancroft, Ontario
Welcome to the Preserve at Bancroft Ridge. This community is located in Bancroft within the community of Bancroft Ridge Golf Club, the York River and the Preserve conservation area. This is our Willow Model Elevation A featuring main floor living with 1517 square feet of space, kitchen with quartz counters, stainless steel appliance package and many high end standard finishes throughout. This is a new construction so the choices of finishes are yours from attached Schedules. Backs onto Golf Course Bancroft Ridge Golf Club. (id:60365)
11146 Highway 118
Algonquin Highlands, Ontario
Over 33 ACRES! Vacant Land on Highway 118 between Maple Lake and Green Lake. Perfect building site with Redstone (Gull) River across the street, allowing access to both lakes. Few trails and a cleared area for the building. Over 33 acres in total. Available immediately. (id:60365)
808 - 830 Lawrence Avenue W
Toronto, Ontario
Wonderful Bright Treviso Condo With One Bedroom Plus Den, Unit Has 9 Ft Ceilings And In An Amazing Location Close To HWYS, Markets, Plazas, Subway, Columbus Centre. Complete Building Amenities For Your Enjoyment. Please No Smokers and No Pets. (id:60365)
116 Everingham Circle
Brampton, Ontario
Well maintained all brick semi-detached home offering 4 bedrooms and approx. 1,905 sq ft above grade, plus finished 2-bedroom basement with separate entrance. 9 ft ceilings on main floor with pot lights. Separate family room with fireplace and walk-out to fully fenced backyard. Located in a high-demand Brampton area, within walking distance to elementary, middle, and high schools. Close to Hwy 410 and public transit. Professionally landscaped with concrete front and side. Property sold in "as is" condition. (id:60365)
Bsmt - 141 Willowridge Road
Toronto, Ontario
Welcome to this bright and well-maintained 1-bedroom, 1-bathroom basement apartment in a quiet, family-friendly neighborhood. Enjoy a private separate entrance, spacious open-concept living and dining area, and a modern kitchen with full-sized appliances.The bedroom offers a comfortable layout, and the unit includes a clean, updated bathroom plus shared laundry facilities for added convenience. (id:60365)
78 Town House Crescent
Brampton, Ontario
Well-maintained 3-bedroom town house offering a functional layout and bright, inviting livingspaces. The main floor features an open-concept living and dining area with a walkout to aprivate, fenced backyard-perfect for everyday living and entertaining. The upper level includes spacious bedrooms, highlighted by a primary bedroom with a generous closet. One parking space included. Conveniently located close to public transit, schools, parks, shopping, and major highways, making this home ideal for families and commuters alike. (id:60365)
47 Lafferty Street
Toronto, Ontario
This charming three-bedroom home has an updated kitchen that not only boasts modern features and ample space but also offers delightful views of the lovely rear yard. Whether you're preparing a meal or enjoying your morning coffee, the serene scenery makes every moment special. The primary bedroom is designed with comfort and convenience in mind, featuring a three-piece ensuite that adds a touch of luxury to your daily routine. The other two bedrooms are generously sized, providing ample space for family members or guests to relax and unwind. The open-concept living and dining rooms create a welcoming atmosphere, perfect for entertaining friends and family. The flow of the space allows for seamless interaction and connectivity, making it ideal for hosting gatherings. The finished basement offers added versatility with a space that can be used as an office or a guest bedroom. This additional room provides the flexibility to meet your family's needs, whether you're working out in the gym, working from home or hosting overnight guests. Located next to Centennial Park, this home provides easy access to exciting festivals and events throughout the year. Enjoy the vibrant community atmosphere and the recreational opportunities available just a short walk away. The home is just steps away from Michael Power School and many other educational institutions, making it an ideal location for families. Additionally, with nearby public transportation options (TTC), shops, and proximity to major highways, the airport, and downtown, commuting and travel are convenient and efficient. This home offers the perfect blend of comfort, style, and location, making it an exceptional choice for those seeking a balanced lifestyle. (id:60365)
2608 - 2495 Eglinton Avenue W
Mississauga, Ontario
Welcome to Kindred Condos in the heart of Central Erin Mills! This spacious 2-bedroom, 2-bathroom suite with parking and locker offers a bright open-concept layout with 9-ft ceilings, and a east-facing exposure that fills the space with natural light and provides expansive with large windows.The modern kitchen features sleek countertops, stainless steel appliances, a large island, and ample cabinetry, seamlessly connecting to the spacious living and dining areas that open onto an extended private balcony-perfect for morning coffee or evening relaxation. The primary bedroom includes a generous closet and a spa-inspired ensuite with a glass-enclosed shower, while the second bedroom offers ideal separation for guests or a home office. Additional highlights include ensuite laundry, a smart thermostat, and complimentary Bell Fibe internet. Built by Daniels Corporation, Kindred Condos blends contemporary design with community living, offering residents exceptional amenities such as a 24-hour concierge, fully equipped fitness centre and yoga studio, co-working lounge, games and media rooms, party lounge, and an outdoor terrace with BBQs, gardening plots, fire pit, and playground. Ideally situated in one of Mississauga's most desirable neighbourhoods, you're just steps from Erin Mills Town Centre, Credit Valley Hospital, and top-rated schools including John Fraser and St. Aloysius Gonzaga. Commuting is effortless with easy access to Highways 403, 407, and the QEW, plus MiWay and GO Transit nearby. This bright, modern suite is the perfect blend of style, comfort, and convenience-offering an exceptional opportunity to live in a vibrant, well-connected community. (id:60365)
133 Hatt Court
Milton, Ontario
Welcome to 133 Hatt Court in Milton This stunning 4-bedroom, 3-washroom detached home offers the perfect blend of style, comfort, and functionality for modern family living. Step inside to find a freshly painted interior, enhanced with pot lights in the living room, dining room, and basement, creating a bright and inviting atmosphere. The spacious main level features an open-concept layout, ideal for entertaining and everyday living, complemented by stainless steel kitchen appliances.The highlight of this home is the recently finished basement, designed with sound insulation and ceiling speakers with multiple zones, perfect for movie nights, music lovers, or family gatherings. With 4 generous bedrooms, including a comfortable primary suite, and 3 well-appointed washrooms, this home is built for both relaxation and convenience. Located in the family-friendly Ford neighborhood, you'll enjoy close proximity to top-rated schools, parks, shopping, and transit. Don't miss this move-in ready home with premium upgrades - book your showing today! *Buyer to check and confirm all dimensions and property tax* (id:60365)
Ph5004 - 50 Absolute Avenue
Mississauga, Ontario
This Stunning Marilyn Monroe Penthouse On The Phantom Floor Is Unlike Any Other In Mississauga. This Unit Offers Breathtaking Panoramic Views Of Lake Ontario And The Toronto Skyline. This Exquisite 2-Bedroom, 3-Bath Penthouse Offers Over 2,100 Sq. Ft. Of Sophisticated Open-Concept Living Space, Complemented By A Sweeping Wrap-Around Balcony.The High-End Chef's Kitchen Features Built-In Appliances, A 5-Burner Electric Range, Wall Ovens, Dishwasher, Refrigerator, And Microwave. Interior Finishes Include Crown Moulding, Walk-In Closets, And A Spa-Inspired 5-Piece Bathroom.The Residence Includes 2 Parking Spaces, 1 Locker, And 24-Hour Concierge Service. Ideally Positioned Near Upscale Shopping, Fine Dining, Top Schools, And Major Transit Routes, This Penthouse Seamlessly Blends Luxury, Comfort, And Convenience.Some Pictures Have Been Virtually Staged To Illustrate Possible Furniture Placement. (id:60365)
47 Golf View Drive
Brampton, Ontario
Welcome To 47 Golf View Drive Located In The Charming West End Of Peel Village. This Well Maintained Two Story, Three Bedroom Home Sits On A Must See 60' x 159.25' Lot. Recently Renovated 3 Piece Bath And Kitchen Upgrades Include A Quartz Counter Top With Undermount Sing. Enjoy the Spacious Living Room Overlooking The Quiet Street And Attached Dining Room. The Cozy Family Room Features A Pantry And Picture Window Of The Spacious Backyard. Access The Backyard Here With A Private Playground And Ample Space For Outdoor Entertaining. The Large Finished Basement Features A Fireplace, Laundry Room, Den And Built In Storage. Original Well-maintained Hardwood Floors Throughout The Upper and Main Level. Freshly Painted Throughout. Deep 2 Car Garage. Minutes to Shopping Amenities, Schools, Highways 410 and 407. On A Rarely Listed Street, In Pleasant Peel Village. This Is The Perfect Starter Home. (id:60365)

