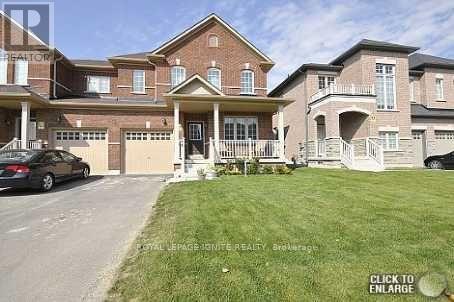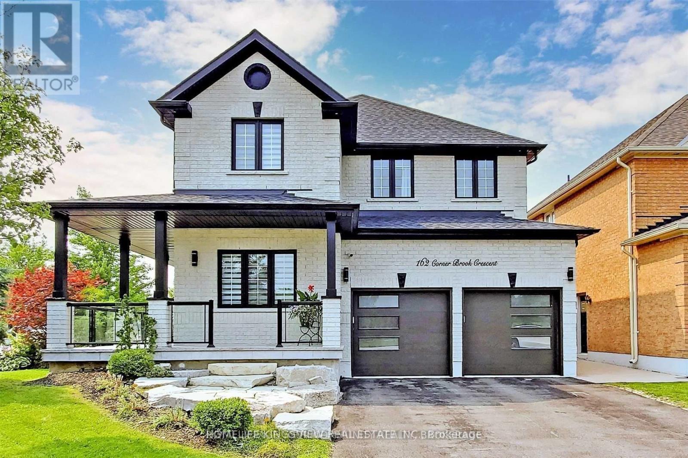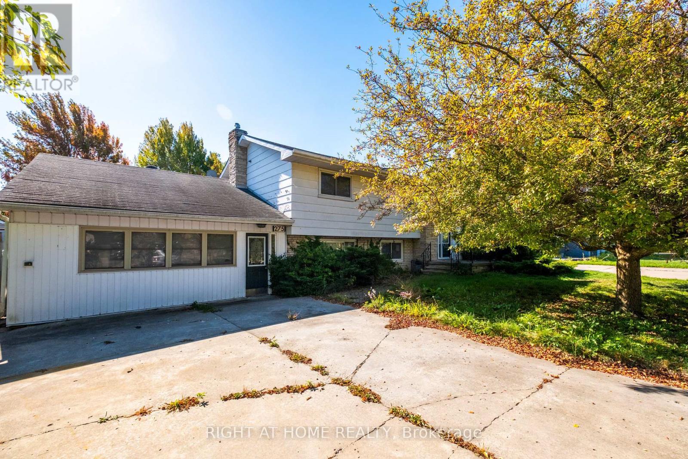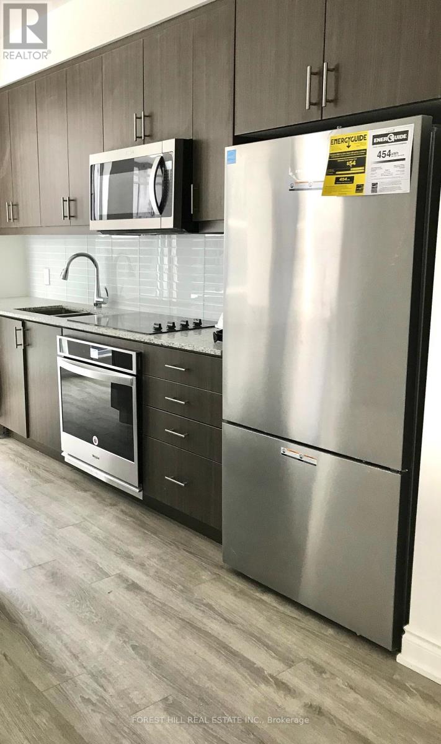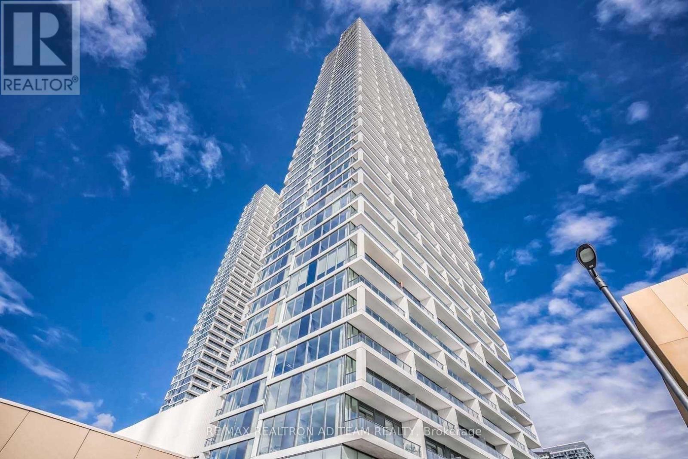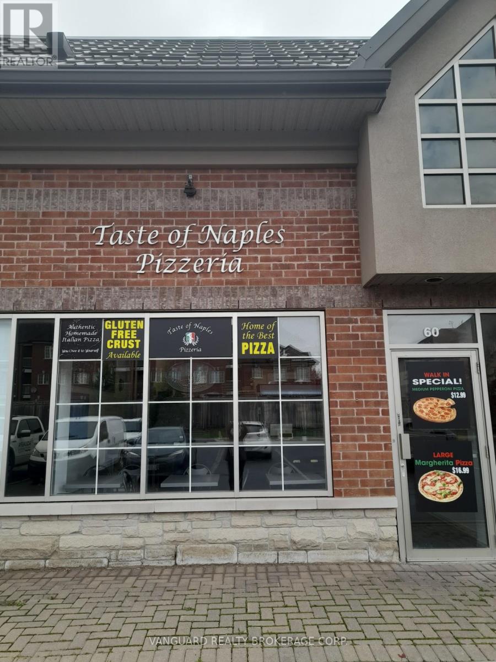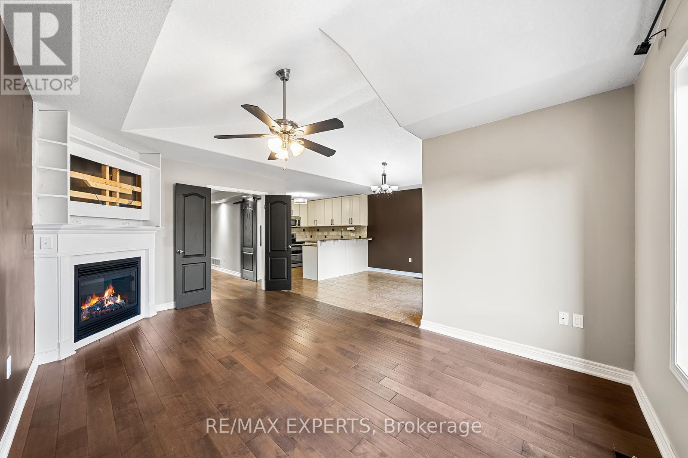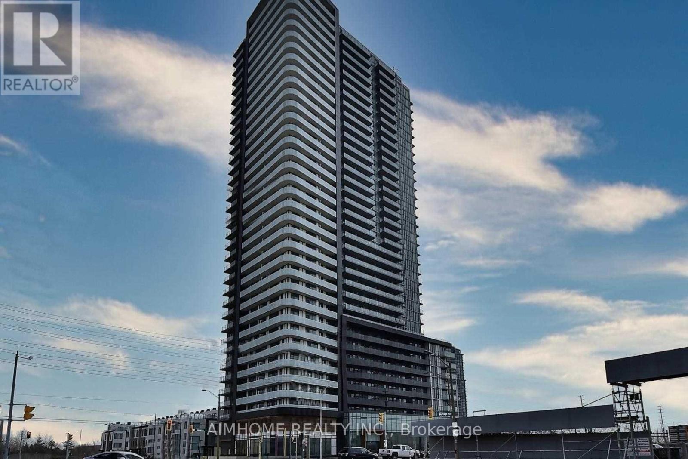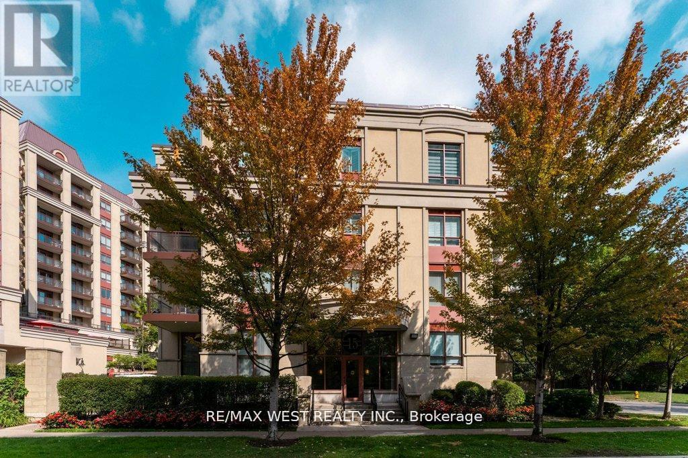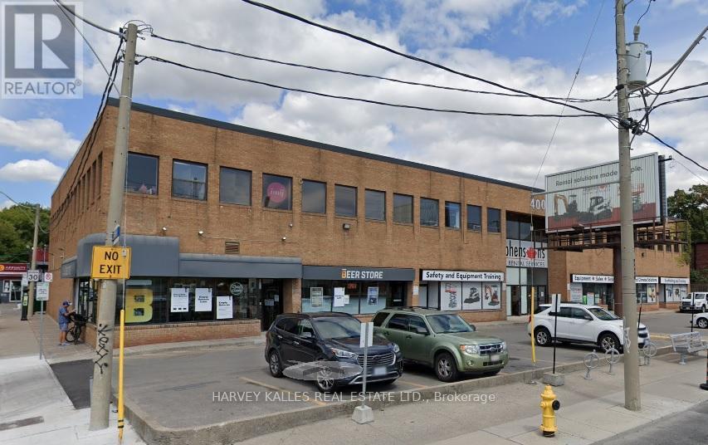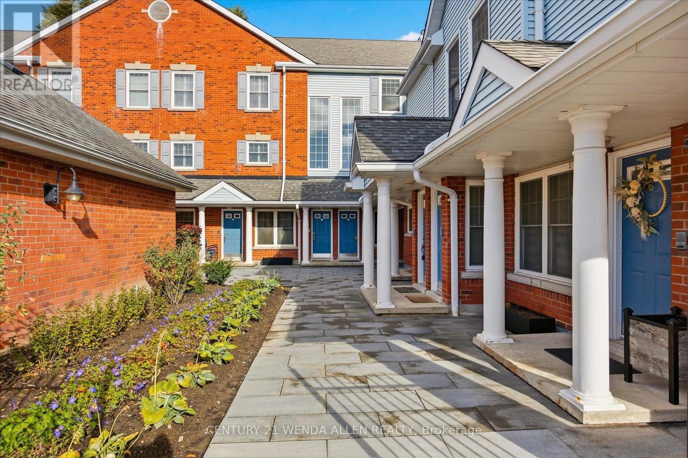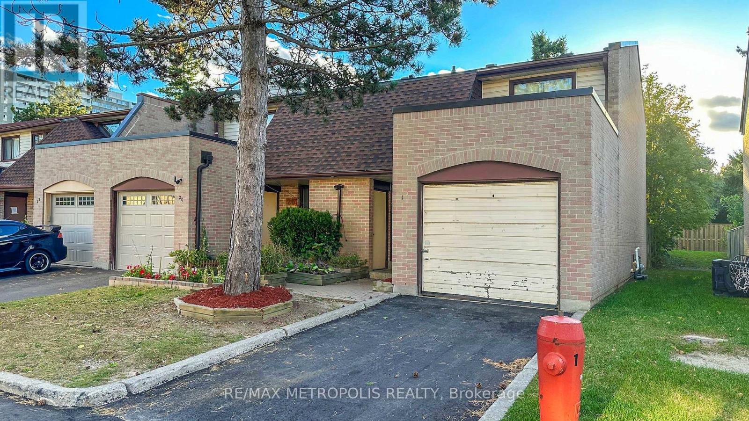64 Terme Avenue
Vaughan, Ontario
Welcome to this beautiful 4-bedroom, 2030 sq. ft. Energy Star semi-detached home built by Royal Pine Homes. This property features 9 ft ceilings on the main floor, an oversized laundry/mud room, upgraded porcelain tiles, and a fully upgraded maple kitchen with glass cabinet doors, a full-size deep pantry, granite countertops with an undermount sink, premium faucet, and tumbled-marble backsplash. Additional highlights include an elegant regal stone fireplace mantel and oak hardwood flooring throughout. A bright and spacious two-storey layout located in the heart of Vaughan with excellent access to schools, parks, and shopping. Tenants to pay 65% of utilities plus rent. (id:60365)
162 Corner Brook Crescent
Vaughan, Ontario
Beautiful and Bright Corner House with Unobstructed Views of Walking/Biking Trail. Professionally Landscaped Front with Exquisitely Appointed Boulders and a Network of Sprinklers. Entertainer's Backyard Loaded with Luxurious Inground Salt Water Pool with WaterFall, Gas Firepit, Fully Covered Cabana, Outdoor Kitchen with Built-in Gas BBQ to Keep Your Summers Enjoyable Throughout for Young and Old Alike. Inside, It Has Nicely Designed Layout with No Wasted Space. The House Offers Plenty of Sunlight Throughout and Separate Designated Living, Dining and Family Rooms. Beautiful Gourmet Kitchen that Offers Great Quality Appliances and Quartz Countertops, Lots of Cabinetry and Drawers With a Beautiful Centre Island. Large 4 Bedrooms Upstairs with 2 Having Ensuite Bathrooms. Recently Finished Basement with Large Open Rec Room, a Full Washroom and Laundry Room. Great Family Oriented and Quiet Neighborhood With Parks and Schools. Highways and Shopping are Within 5 Minutes Drive. You Want to See to Believe This Gem!!! (id:60365)
275 Miami Drive
Georgina, Ontario
Exciting Opportunity for DIY Enthusiasts and Developers! Welcome to your next great investment or your dream lakeside escape! This rare double 100x128 ft lot sits in a tranquil, tree-lined community just steps from Lake Simcoe and includes private residents-only beach access. Whether you're envisioning a custom build, a stylish renovation, or exploring severance potential, this property offers unmatched flexibility. The area radiates cottage vibes with quiet streets, mature trees, and a laid-back lifestyle yet you're minutes from shops, parks, schools, public transit, and Hwy 404. Perfect for Airbnb, seasonal rental, or year-round living, this is a golden opportunity to create something special in a thriving waterfront neighborhood. (id:60365)
308 - 9618 Yonge Street
Richmond Hill, Ontario
Modern open concept unit in a great location, steps to Yonge street, Transit routes, local markets, and 5 minutes to Hillcrest mall. Full size appliances throughout, stainless steel kitchen appliances, Full size stacked washer and dryer in unit. Parking spot and locker included with the lease. Building features 24/7 security guard and concierge. Beautiful indoor pool, sauna, and fitness centre. (id:60365)
1806 - 5 Buttermill Avenue
Vaughan, Ontario
Bright and spacious 2 Bedroom 2 Bathroom South Exposure With Amazing City View. Neutral Decor W/Functional Floor Plan, Open Balcony, 2 Minutes Walk To Vaughan Metropolitan Center. Steps To The Vmc Ttc Subway, Bus Station And Ymca. Easy Access To Hwy 400, 427 And 407. Short Drive To York University. All Amenities Are Walking Distance, Close To Restaurants, Shopping Malls, Banks & Much More! **EXTRAS** S/S Fridge, S/S Stove, S/S Dishwasher, B/I Microwave, Washer, Dryer, All Light Fixtures. (id:60365)
60 - 3560 Rutherford Road
Vaughan, Ontario
This Is Your Chance To Own A turn Key Well Established Pizzeria. In High Traffic Area Of Woodbridge. All Equipment Is Owned By The Owner And Will Stay With The Property. There Is Approximately 1 Year Remaining In The Current Lease, Option To Renew For A Further 5 Years. Current Lease Is $2599.00. Don't Miss Your Chance To Own Your Own Business. Dine-In Or Take-Out. Established Clientele. (id:60365)
Upper - 1821 Lamstone Street
Innisfil, Ontario
Beautiful And Spacious 3-Bedroom Home In Sought-After Alcona!Located just minutes from Lake Simcoe, Innisfil Beach Park, and Friday Harbour Resort & Golf Club, this home offers the perfect blend of comfort and convenience. Featuring a bright, open-concept layout ideal for entertaining and family living, it includes a formal living and dining area, and a cozy family room with cathedral ceilings and a fireplace.The eat-in kitchen boasts a pantry, marble backsplash, and walkout to a large deck with a gazebo, perfect for outdoor gatherings. Upstairs, you'll find convenient second-floor laundry and three spacious bedrooms. Enjoy being close to schools, shopping, restaurants, and Highway 400.Don't miss your chance to own this charming home in a quiet, family-friendly neighbourhood! Photos taken before tenants. (id:60365)
601 - 7895 Jane Street
Vaughan, Ontario
"The Met Condos ", located In The Heart Of Vaughan, Close To Subway Station! Enjoy Easy Access To Downtown Toronto, York University, And Major Highways (400 & 407). One Bedroom Plus Locker, Newly Painted. 9 Feet Ceiling, With Floor To Ceiling Windows. Boasts A Functional And Spacious Open Layout. High End Stainless Steel Whirlpool Appliances , Full Size Washer and Dryer! . Unobstructed Panoramic Views! 24/7 Concierge, Theatre,Gym,Party Room,Whirlpool, Sauna,Steam Room,Yoga Room,Tech Lounge,Lounge & Outdoor Bar & Bbq, Media & Games Room. (id:60365)
407 - 15 Rean Drive
Toronto, Ontario
Spacious Corner Unit in Prestigious Bayview Village Welcome to this bright and airy top-floor corner suite in a quiet, well-maintained building at the heart of Bayview Village. Featuring hardwood floors throughout, High Ceilings, this home offers an open and inviting layout with a large corner balcony perfect for relaxing or entertaining, Stainless Steel Appliances .Enjoy the unbeatable location just steps to Bayview Village's premier shops and restaurants, a short walk to the Sheppard Subway Station, nearby parks and quick access to Highway 401.Residents of this sought-after building enjoy 24-hour concierge service, an indoor pool, party room, guest suites, visitor parking, and a fully equipped exercise room.This is an ideal home for anyone seeking style, comfort, and convenience in one of Toronto's most desirable neighborhoods. (id:60365)
204 - 400 Eastern Avenue
Toronto, Ontario
Office For Lease/ Modern High Tech Loft Character Space/ On Eastern Avenue just East of Broadview/ Near Gardner Expressway and DVP. Parking Available. (id:60365)
D16 - 1663 Nash Road
Clarington, Ontario
Beautiful Townhouse, New Paint, New Carpet, very clean and will not last!!! (id:60365)
18 - 11 Livonia Place
Toronto, Ontario
This spacious two-story townhome offers generous room sizes and a comfortable layout perfect for family living. The main floor features a bright and airy living and dining room with a walkout to a private, fully fenced backyard, ideal for entertaining or relaxing outdoors. The kitchen provides plenty of cabinetry and a large pantry for all your storage needs. Upstairs, you'll find a well-appointed primary bedroom with a 2-piece ensuite and closets. The second floor also includes a 4-piece bathroom and two additional bedrooms, providing plenty of space for family members or guests. The finished basement adds even more versatility with a laundry room, full washroom, one bedroom, and the potential to create a second bedroom, perfect for extended family or extra living space. Located in a prime area, this home is close to TTC, shopping plazas, grocery stores, Centennial College, the University of Toronto Scarborough Campus, schools, Highway 401, hospitals, parks, the Pan Am Centre, restaurants, and much more! This is a wonderful place to call home. (id:60365)

