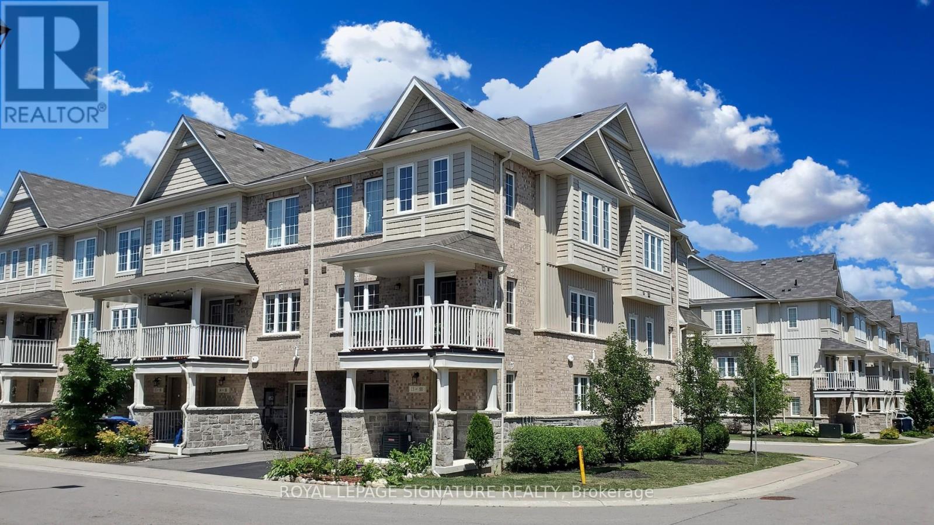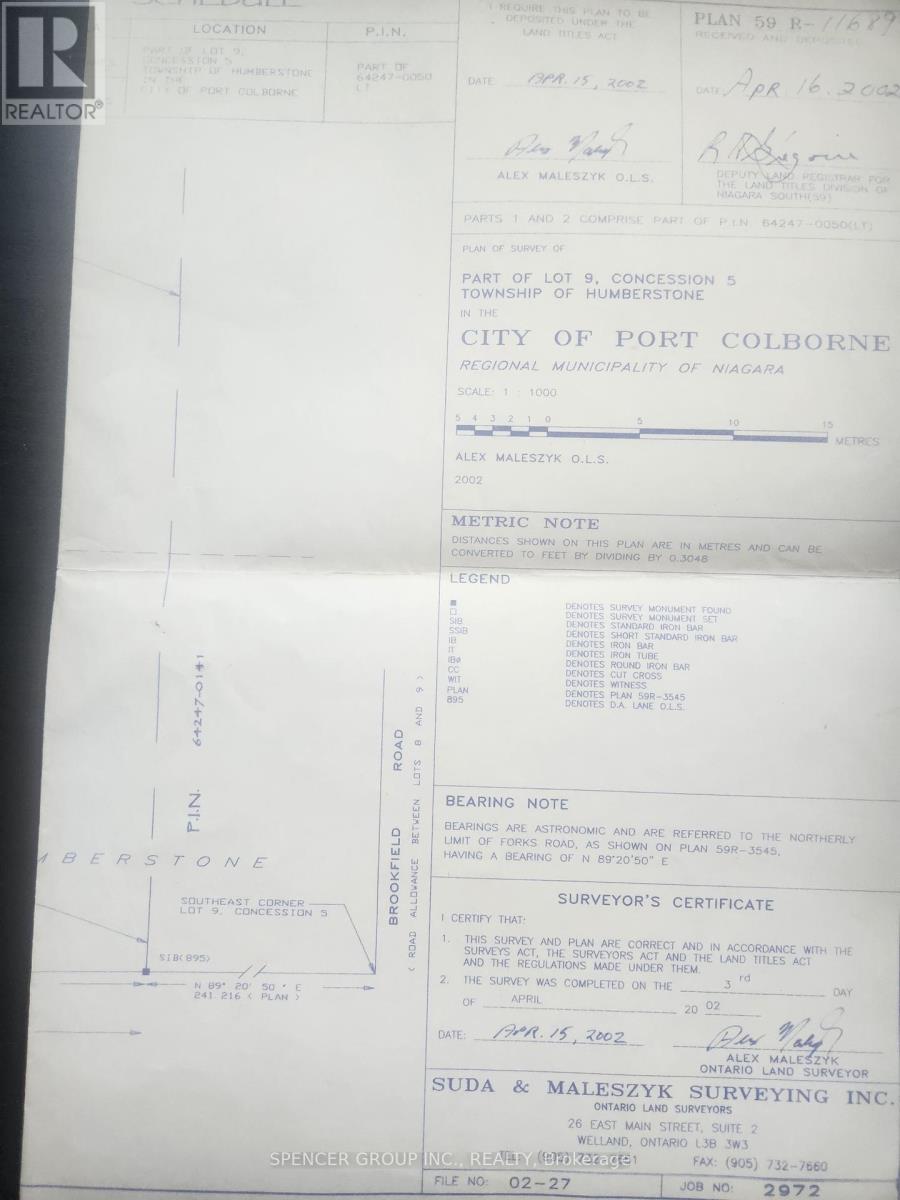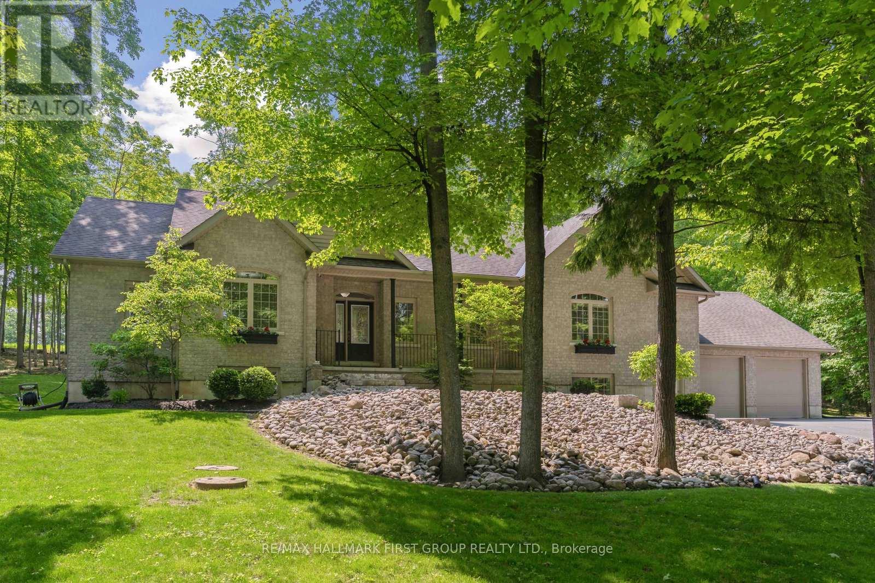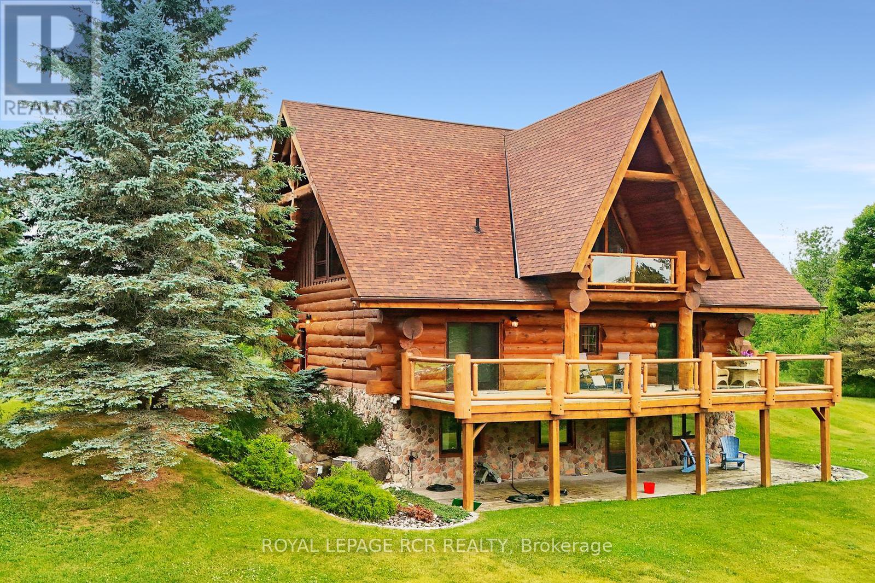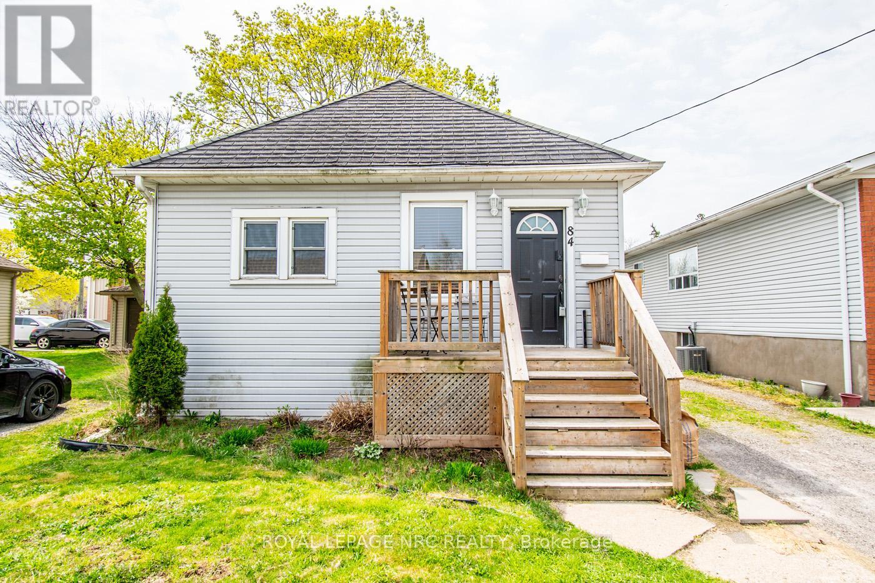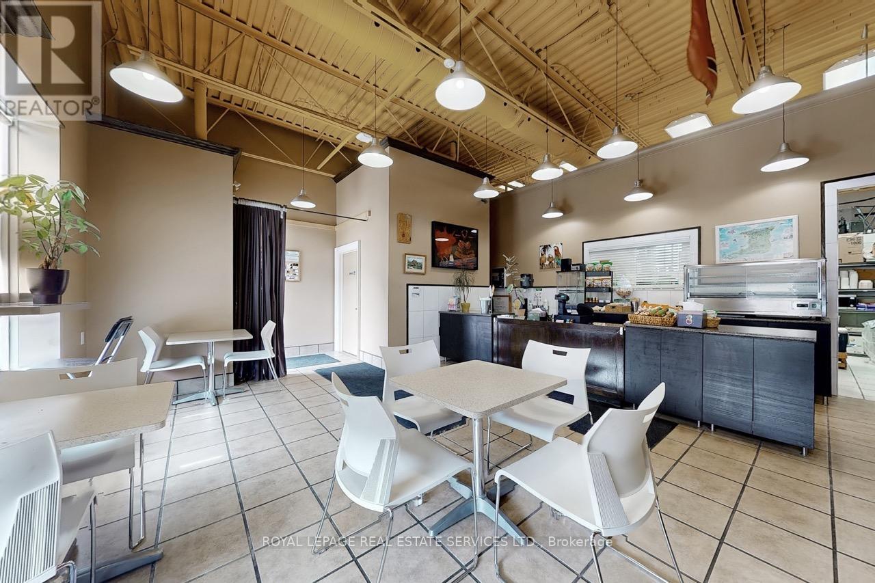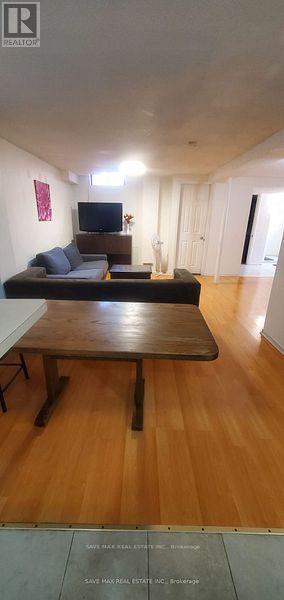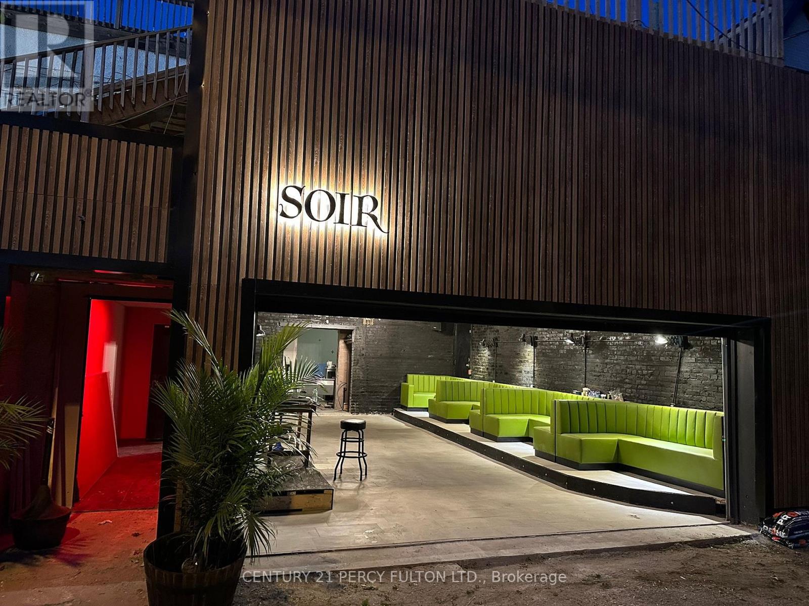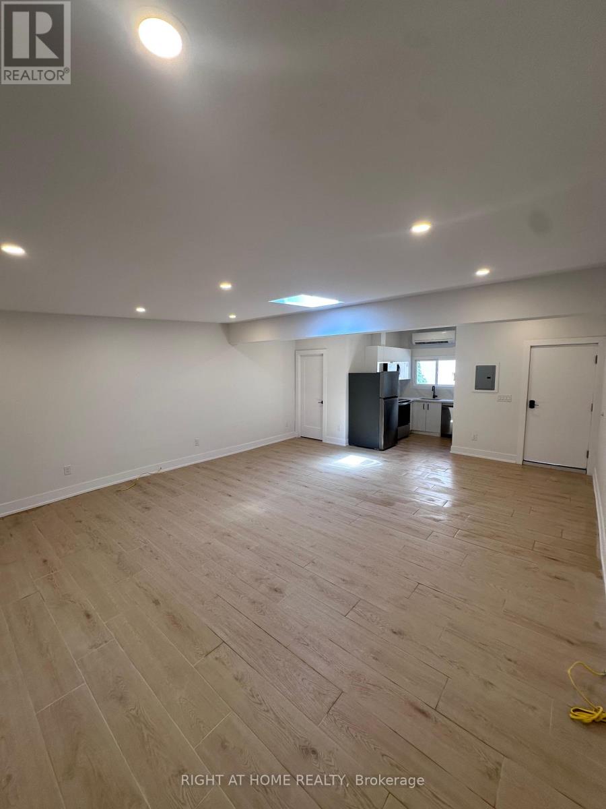13 - 88 Decorso Drive
Guelph, Ontario
Welcome to 88 Decorso Dr Unit 13. This Stunning Freehold Corner-Unit Townhome in South Guelph! Nestled in an exclusive and quiet enclave, this bright and beautifully maintained home is flooded with natural light and offers both privacy and space. Enjoy the convenience of a private driveway and garage, paired with an inviting open-concept layout perfect for modern living. The kitchen is a true highlight, featuring a stylish breakfast bar, stainless steel appliances, and seamless flow into the spacious dining and living areas. Step out onto the covered patio-ideal for outdoor dining or simply relaxing with a cup of coffee. Upstairs,you'l1 find 3 generously sized bedrooms, 2 bathrooms, and convenient upper-level laundry. Recent upgrades in 2024 include gleaming hardwood flooring, a new staircase, elegant porcelain tile, and upgraded pot lights throughout-adding warmth and contemporary flair. Located just minutes from the University of Guelph, top-rated schools, hospitals, shopping centers, and the Victoria Park East Golf Club, this home offers the perfect blend of lifestyle and location. POTL fee $123. (id:60365)
000 Forks Road
Welland, Ontario
Welcome to this 3.015 piece of land situated on a low-traffic street. It is located in the City of Port Colborne, Township of Humberstone.This property offers an ideal location for those seeking tranquillity and privacy. With its generous size, this parcel presents endless possibilities for building your dream home or vacation retreat. Whether you are looking to create a peaceful oasis or want to take advantage of the nearby outdoor activities, this land provides an exceptional opportunity. Don't miss out on the chance to own a slice of paradise in this sought-after area. (id:60365)
21 Prospect Street S
Hamilton, Ontario
Fantastic opportunity in sought after Hamilton location! Walking distance to Bernie Morelli Recreation Centre, Gage Park, Ottawa St. Shopping District, Schools, Restaurants, Coffee Shops, and Transit. Quick drive to HWY and commuting options. This 4 bedroom, 2 + 1 bathroom home offers over 2000 ft2 of finished living space! The main level of this beautiful home features a full front veranda and grand entry, generous foyer with RARE main level 2-PC bath, inlaid hardwood floors, a formal living room with character mantle, open kitchen and dining which leads to the covered back deck, complete with hard wired gas BBQ (2021).The second level features 3 generously sized bedrooms with closets, and an updated 4-PC bath. The 3rd level is your primary retreat complete with an updated 3-PC featuring a clawfoot soaker bathtub. The fully finished basement with separate side entrance was completed in 2021 perfect for guests, home office, or in-law potential. Plenty of green space in the backyard featuring new fencing/gates (2023), a turf play zone, and an additonal lounge area. BONUS: Fully insulated 12 x 18 out building in the backyard with upgraded power supply (think hot tub/studio/office) installed in 2022 adds additional flexibility to this home. Other updates include: Lifetime Warranty Commercial Grade - Eavestroughs, Soffit, Fascia (2022). 3 car parking. (id:60365)
2317 Sherbrooke Street W
Cavan Monaghan, Ontario
Opportunities like this are rare-a professionally finished,estate-style 2000+ sq.ft. bungalow with an oversized 2-car garage,nestled on just over an acre in one of Peterborough's most desirable communities.Set back from the main street, a spacious driveway leads to this elevated home,surrounded by mature trees, prof.manicured gardens & expansive lawns. Step into a spacious foyer that opens to a bright & open main level.The 12' vaulted ceilings and lg. windows that flood the home with natural light,creating a warm & welcoming atmosphere throughout.The main floor features 4 generously sized bdrms, incl. a primary suite w/ a 4-pc ens & an oversized window overlooking the serene surroundings.A lg. 3-pc bathroom provides ample space for family & guests. Conveniently located on the main floor, the laundry area offers direct access to the B/Y.Central to the heart of the home,the kitchen features an oversized island,custom wood cabinetry, & an open-concept design-ideal for both daily living and entertaining. It flows effortlessly into the family room,where a striking floor-to-ceiling stone fireplace and expansive windows overlook the backyard, connecting seamlessly to the dining area.On the lwr level, you'll find a 5th bdrm & 4-pc bath-an ideal space for teenagers, guests, or extended family.The newly professionally fin bsmnt also features expansive family & rec rms, offering endless potential to customize the space to your lifestyle. A 2nd staircase provides access from a private ent through the garage & a dedicated mudroom,adding both functionality & convenience.Step outside & enjoy an outdoor retreat designed for relaxation and entertaining.An armor stone walkway welcomes you to the Front Entrance,while a spacious rear deck offers the perfect setting for summer gatherings & a cozy focal point for evenings under the stars.The partially fin 3-season room adds flexible space to enjoy the outdoors in comfort.This oasis is a true haven for nature lovers & entertainers alike. (id:60365)
757402 2nd Line E
Mulmur, Ontario
Maplelands - One of a kind, spectacular Scandinavian scribed log home in park like setting on 34 acres with 2 ponds in Mulmur. Spectacular log home in a private, serene setting with views of the Mulmur hills, only 75 minutes from Toronto's airport. This home combines quality and breathtaking views to the north, south, east and west. The 3600 square foot home on three levels was built by artist Laura Berry who created a painting of it called Peaceful Reflections. The main floor living area features a beautiful pine kitchen with Caesar stone countertops, wide pine plank floors, mud room, guest bathroom, a primary suite with custom-made four-piece ensuite, an exquisite floor to ceiling custom made armoire and a walk out to a massive deck overlooking a spring fed pond. A log staircase leads to the second level great room that features cathedral ceilings, a massive log bar, wide plank pine floors, huge windows with views in all directions as well as a walk out to an upper deck. The lower level has two walkouts and has the potential to be an in-law suite. Every detail of this home exudes craftsmanship and sophistication including three handcrafted pendulums with a carved-in maple leaf in each on both sides of the house and over the three-car garage. Additional features include a gazebo by the pond, a fixed and floating dock, and UV water system. Enjoy unmatched privacy and spectacular sunrise and sunset views in your sanctuary of peace and tranquility. This property is ideal as a full-time residence or a serene weekend retreat. Located just a short drive from the Mansfield Ski Club and about 40 minutes to Blue Mountain and Collingwood. (id:60365)
84 Chetwood Street
St. Catharines, Ontario
Welcome to 84 Chetwood, nestled in the heart of St. Catharines. This 842 sq. ft. 3-bedroom bungalow offers practical living space, perfect for first-time buyers or those looking to downsize in comfort. A spacious and welcoming front foyer leads into the bright living room, which flows seamlessly into the kitchen creating an open, functional layout ideal for everyday living. The home features a 4-piece bath with newly tiled flooring, while a carpet-free interior allows for easy maintenance and a clean feel. Plenty of windows throughout the home bring in an abundance of natural light, enhancing the warm, inviting atmosphere. The basement provides generous storage and includes a dedicated laundry area for added convenience. Outside, enjoy a fully fenced backyard with an extra-large storage shed and parking for up to three vehicles in the private driveway. Additional highlights include a cozy front porch and a nicely shaded back deck off the separate rear entry. Notable updates include a partial new roof (2019) and furnace (2020), offering added value and peace of mind all while being ideally located for families, with schools, parks, and a community pool just across the street. It's also conveniently close to the GO station, shopping, and restaurants perfect for commuters and those who enjoy nearby amenities. This great home is ready for your personal touch! (id:60365)
1026 Speers Road
Oakville, Ontario
Welcome to a rarely offered QSR in Oakville's Bronte community off of the business heavy Speers Rd. With a 1250 square foot layout and immaculate kept restaurant with over 20 years of goodwill and a proven track record, this location has seen generations grow and a steady clientele over the last 2 decades. The kitchen space has a large kitchen exhaust hood, walk-in fridge and freezer, ample storage, prep area, and so much more. This location and layout lends itself extremely will to first time or seasoned operators looking to make a splash in the hospitality industry. This kitchen has enough to offer a wide range of menu items, ghost kitchen, catering, commissary and so much more. Now the best part, incredibly low gross rent of $3,132.73 including TMI and HST with 2 years remaining + 5 year renewal option. A fantastic opportunity to capitalize a extremely low and below market occupancy cost. Please do not go direct or speak to staff. Your discretion is appreciated. (id:60365)
Bsmt - 36 Smithers Crescent
Brampton, Ontario
Legal basement 2 bedroom 1 bathroom with a separate entrance. Ideally located just steps away from Sheridan College, shopping, public transit, and schools. This property offers both convenience and tranquility. The unit features open concept living, dinning, and kitchen. Both bedrooms include their own closets and ample space.With its bright and spacious layout, comfortable living spaces, and convenient location, this home is perfect for growing families. (id:60365)
B - 1543 Dupont Street
Toronto, Ontario
Fully Renovated 2 Bedroom Basement Apartment, with a Modern Kitchen, Stainless Steel Appliances, Built-in Microwave and Dishwasher.Perfectly located in the Junction area surrounded by many restaurants, bars, and coffee shops, minutes from the Dundas West Subway Station - optional parking spot for rent ($50 per month) (id:60365)
81 Elm Grove W
Toronto, Ontario
Newly Furnished Trendy Shisha/Hookah/Waterpipe Bar with DJ and Dancing floor Located in the vibrant and bustling West Queen, space benefits from high foot traffic and close proximity to local hotspots, boutiques, and art galleries. The interior features high vaulted ceilings, an oversized rooftop patio, and an operational, large commercial-grade garage door that can be opened to create a fresh, inviting summer atmosphere perfect for walk-in traffic and an unforgettable guest experience. The spacious layout and large street-facing windows provide the perfect canvas for a dynamic and welcoming concept. Seller will provide training and supplies (id:60365)
L - 500 Salem Avenue N
Toronto, Ontario
Fully renovated and exceptionally spacious, this 700 sq ft garden-level bachelor apartment offers hardwood floors, modern stainless steel kitchen appliances, and an open-concept layout in a quiet, peaceful neighbourhood. Just a short walk from the vibrant restaurants and cafes of Geary Street, its the perfect blend of comfort and convenience. (id:60365)
Lower - 58 Meadowcrest Lane
Brampton, Ontario
Brand New Basement Apartment for Lease at 58 Meadowcrest Lane, Brampton. Beautifully finished and move-in ready, this newly renovated basement unit in a detached home offers modern comfort in a prime Brampton location! Featuring 3 spacious bedrooms, a full 3-piece bathroom, a bright family/living area, a kitchen with brand-new appliances, and a private in-suite laundry, this space is ideal for quiet, respectful tenants. 1 parking space on the driveway. Tenant pays 1/3 of all utilities (Hydro, Water, Gas, Internet). No access to the backyard. Freshly updated interior with modern finishes throughout. Located in a family-friendly neighborhood just minutes walk to public schools, library, parks, shopping, and Mount Pleasant GO Station perfect for commuters. Main & upper levels rented separately. AAA tenants only. No smoking. No pet as per the landlord's instruction. Available for immediate occupancy. (id:60365)

