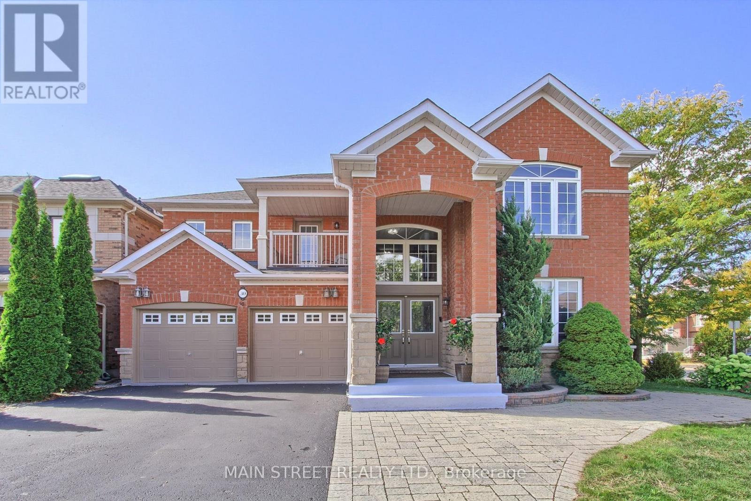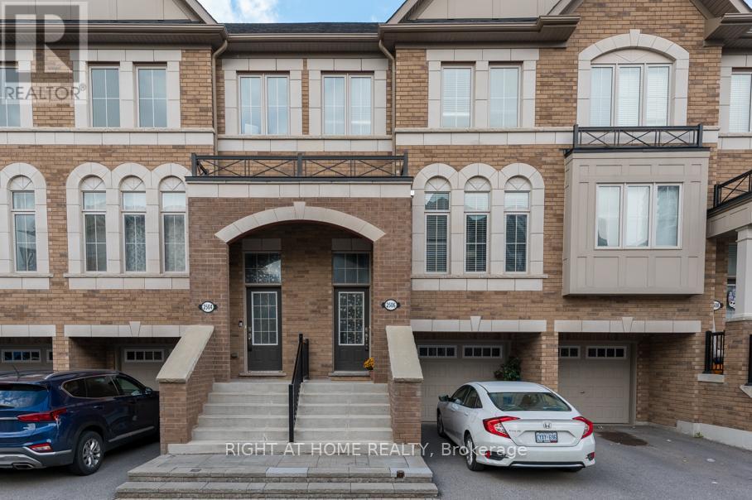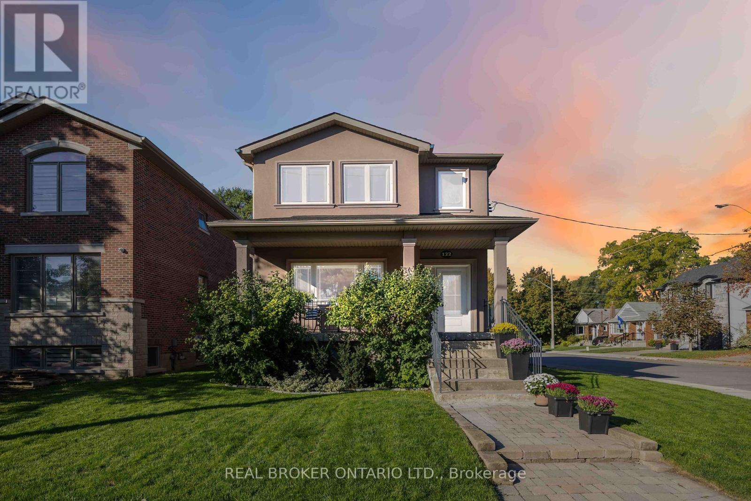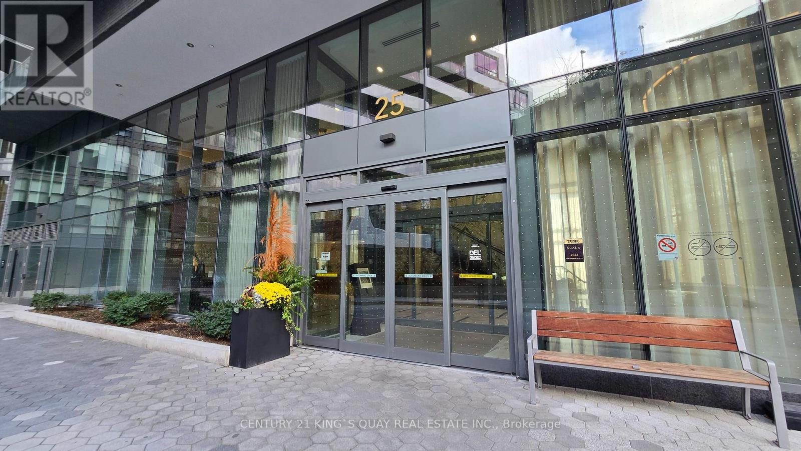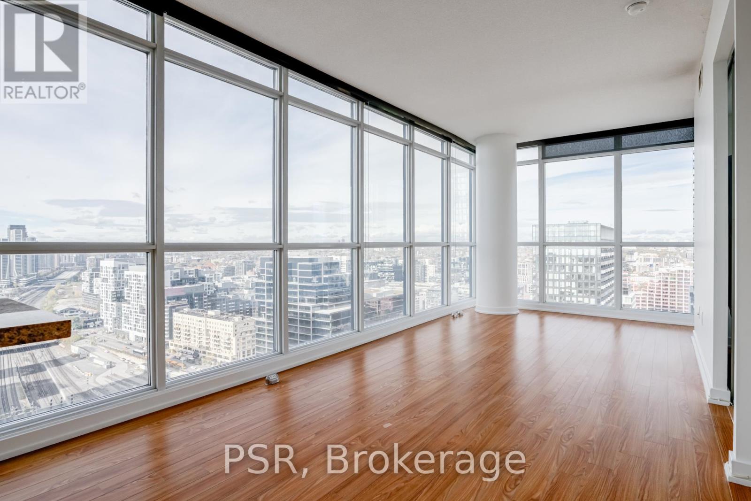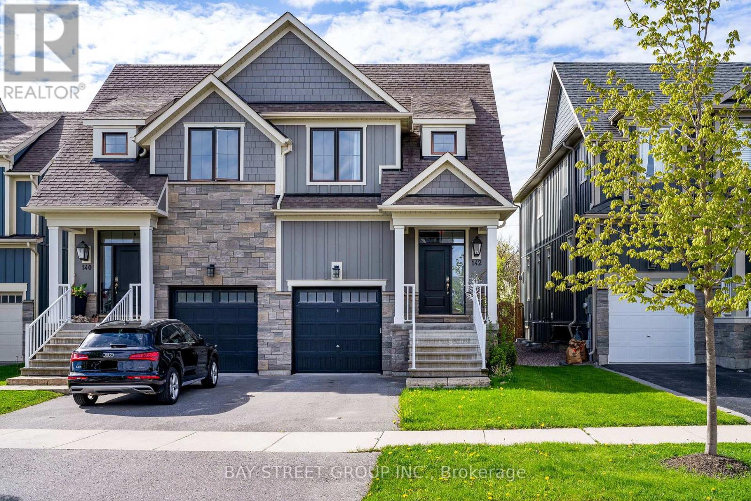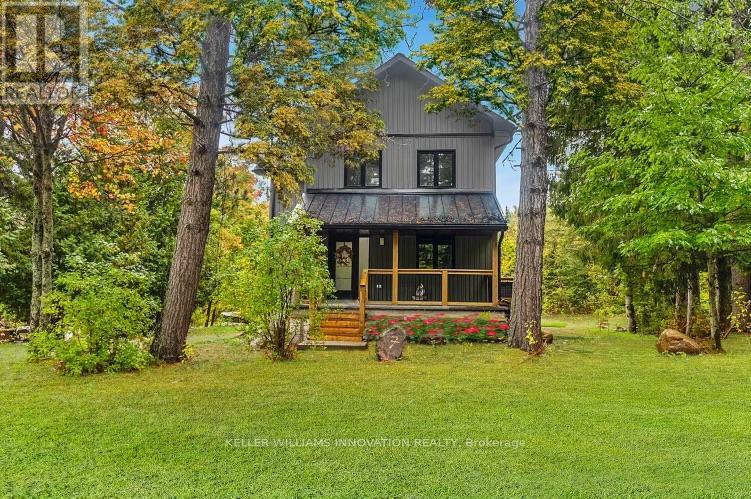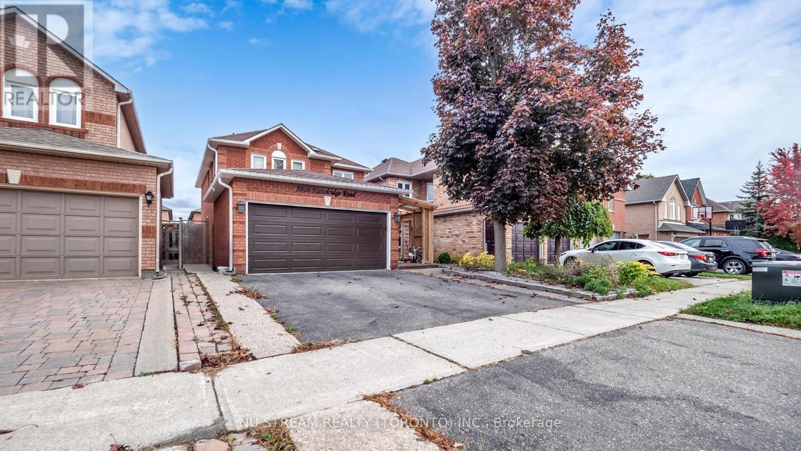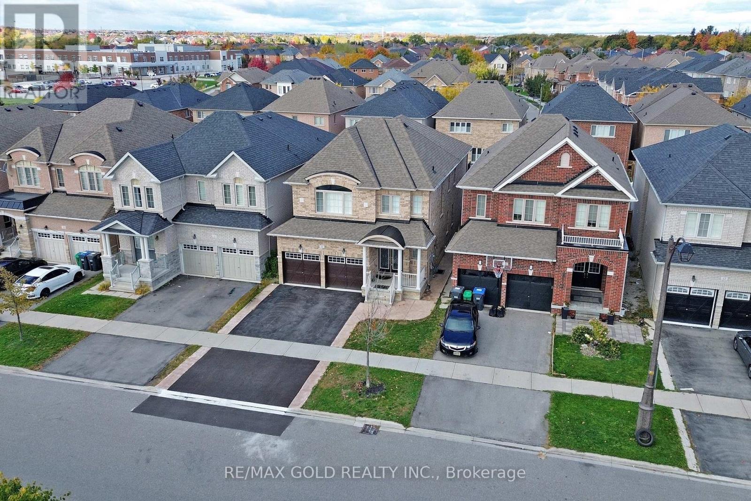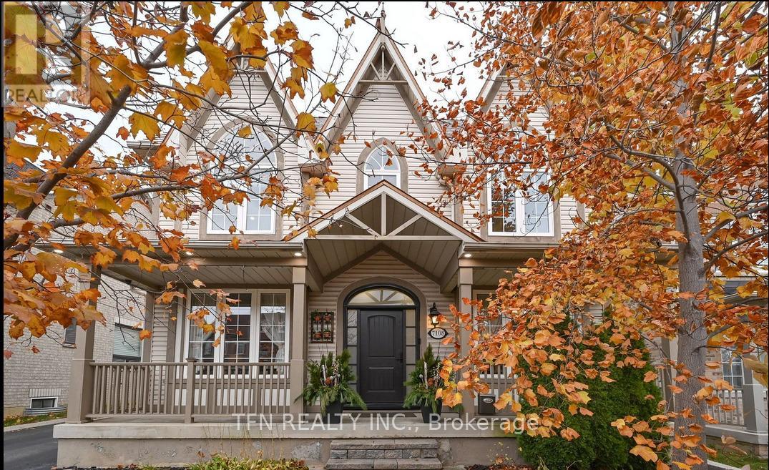30 Conover Avenue
Aurora, Ontario
Welcome to 30 Conover Avenue, a stunning sun drenched corner house in the highly desirable Bayview Club subdivision. This original owner occupied home offers beautifully renovated living space of over 4000 square feet. Soaring 9 foot ceilings and pot lights perfectly finish the main floor. Gas Fire Place in Large Family room is ideal for relaxing. The White Kitchen features Quartz Countertops with matching backsplash, plenty of cabinet space with under mount lighting, Stainless Steel Appliances, a Spacious Eat-In Breakfast Area, with a Walk-out to the Fully Fenced Backyard. Convenient Main Floor office with French doors is perfect for working from Home. Metal Spindles matching the hardwood flooring add elegance to the main and the second floors. Wide second floor hallway leads to a Serene Primary Suite featuring a 5-piece Ensuite, a double sink, a Make-Up Counter & Soaker Tub and His-and-Hers Walk-In Closets. Generously sized second suite with 4 piece bathroom has a walk out to a balcony. 2 additional spacious bedrooms share another 4 piece washroom. The professionally finished basement offers a full kitchen with stainless steel appliances and quartz counters. The 4 piece washroom and large recreation area in the basement is ideal for Family gatherings or to set up an in house gym. This Home Is Perfectly Suited For Families. With Easy Access To Highways, big box store Shopping, Dining, And Recreation. It is steps away from High-Ranking public schools and the new G. W. William High School - (One of the five High schools in York region offering the International Baccalaureate (IB) Programme). This home offers an unbeatable combination of Luxury and Convenience. (id:60365)
29 - 2506 Bromus Path N
Oshawa, Ontario
Experience the charm of modern living in this stunning, spacious townhouse, perfectly situatedon a premium ravine lot in the sought-after "New" North Oshawa. Spanning 1,800 square feet,this home offers an open concept design that seamlessly blends comfort and style. With an abundance of well-placed windows, natural light floods the space, creating an inviting atmosphere. Imagine your mornings on one of the two decks, sipping coffee while overlooking a serene ravine, or hosting family gatherings with backyard access, that beckons relaxation and enjoyment. This home is an ideal sanctuary for busy families juggling varied work schedules, featuring a versatile basement/recreational room-perfect for a home office, children's play area, or a cozy entertainment zone.The kitchen boasts stainless steel appliances, including a built-in dishwasher, complemented by a sleek backsplash that enhances its appeal. Provisions for garage access from inside the condo only require a door installation, adding to the convenience. Located just minutes from Durham College, Costco, an array of restaurants, banks, and other retailers, this townhouse is surrounded by essential amenities. Outdoor enthusiasts will love the bike and walking trails just steps away, with easy access to public transport and a mere drive from Hwy 407 (free to 412 and Pickering!). Furthermore, the reasonable condo fees cover snow removal, grass cutting, lighting, other maintenance, and visitor parking, making life here even easier. Seize this opportunity to buy now and take advantage of a longer closing. Forget about price games - make your offer anytime and secure this breathtaking home today, complete with all essential appliances, window coverings, and light fixtures.Don't miss your chance to live in this beautiful haven. Book a viewing now! (id:60365)
122 Cedarcrest Boulevard
Toronto, Ontario
Welcome to 122 Cedarcrest Boulevard where modern living meets timeless charm in the heart of East York. Nestled on a quiet, family-friendly street, this beautifully updated, sun-filled home perfectly blends contemporary comfort with thoughtful design. From the moment you walk in, you feel the warmth and flow of a layout crafted for everyday living, entertaining, and everything in between.The main floor showcases an incredible chefs kitchen with an oversized island, abundant storage, and sleek stainless-steel appliances the true heart of the home. Soaring ceilings & an open-concept living & dining space invite effortless connection, leading out to a bright west-facing backyard thats ideal for hosting summer barbecues, playing with the kids, or unwinding under the setting sun. Upstairs, the spacious primary suite impresses with a large walk-in closet & a spa-inspired ensuite bath, while two additional bedrooms provide generous storage & versatility perfect for family, guests, or a home office. A second full bathroom completes the upper level, offering both comfort & convenience. Start your mornings with coffee & a good book on the charming covered front porch, or retreat to the fully finished lower level a bright, high-ceilinged space with a full bath that's perfect for a family room, playroom, gym, or even a potential fourth bedroom. With its own separate side entrance, the lower level also offers suite potential for in-laws or additional income. Every detail has been thoughtfully upgraded from the hand-finished oak floors & exterior waterproofing to the beautifully landscaped yard filled with mature trees and perennials. The rare attached garage with direct home entry provides both practicality & peace of mind - a true city luxury. With tasteful updates, a large functional layout, and exceptional curb appeal, this turnkey home offers the perfect balance of style and substance. Just minutes to the DVP, transit, ravine trails, top schools, and all the city amenities. (id:60365)
703 - 25 Adra Grado Way
Toronto, Ontario
Tridel Scala Condo situated in peace and quiet ravine setting. Spacious 1 Bedroom plus Den, comes with 1 Parking and 1 Locker. Modern Styling and Premium Finishes. High End Integrated Appliances, 9' Smooth Ceiling. Excellent Amenities, Outdoor Swimming Pool, Gym, Exercise Room, Party Room, 24Hours Concierge. **No Smoking, No Pets.** (id:60365)
3207 - 25 Capreol Court
Toronto, Ontario
This Freshly Painted, Bright 1-Bedroom Corner Suite Sits High On The 32nd Floor With Sweeping Waterfront & City Views. Functional Layout With No Wasted Space, Floor-To-Ceiling Windows, Full-Size Appliances W/ A Kitchen Island, And A Private Balcony To Take In The Skyline. Includes Parking And Locker. Building Amenities Include 24 Hour Concierge, Gym, Outdoor Pool, Rooftop Deck, BBQ Terrace, And Guest Suites. Steps To The Well, Sobeys, TTC, The Waterfront, And King West. (id:60365)
19 Bradbury Road
Hamilton, Ontario
Welcome to this elegant freehold 3-bedroom home in one of the most sought-after area of Stoney Creek! This well-maintained and cozy 1840 sq ft home offers a spacious and functional layout perfect for families or first-time buyers. The bright kitchen opens into the dining and living area, creating a seamless flow throughout. Upstairs offer three comfortable bedrooms and convenient bedroom-level laundry. The walk-out basement provides excellent potential for a recreation room, home office, or in-law suite. Ideally located close to major highways, shopping, parks, and top-rated schools, this property offers both comfort and convenience. Don't miss the opportunity to own this charming home offering a perfect blend of lifestyle and value! (id:60365)
50 Kenesky Drive
Hamilton, Ontario
Welcome to this beautifully designed 2,430 sq. ft. end-unit townhome in the highly desirable community of Waterdown. Offering a perfect blend of modern finishes and functional living spaces, this home is ideal for families, professionals, and anyone looking for style and comfort. Step inside to a bright, open-concept main level featuring gorgeous vinyl flooring and pot lights throughout. A spacious den/office provides the perfect work-from-home setup, while the Great Room, complete with a cozy fireplace, is perfect for relaxing or entertaining. The sleek kitchen boasts stainless steel appliances and ample cabinetry, seamlessly connecting to the dining and living areas for effortless flow. Upstairs, the thoughtfully designed second floor includes a convenient laundry room and a versatile loft space- perfect as a play area, reading nook, or additional office space. The home features four generously sized bedrooms, including a luxurious principal suite with an expanded ensuite. Unwind in the extra-large soaker tub and enjoy the convenience of a big walk-in closet. Outside, the fully fenced backyard offers privacy and space for outdoor activities, while the double driveway and garage provide ample parking. Professionally painted throughout, this move-in-ready home is in a prime location close to parks, schools, shopping, and major highways. Don't miss this rare opportunity to own a spacious, stylish townhome in one of Waterdown's most sought-after neighborhoods! (id:60365)
142 Yellow Birch Crescent
Blue Mountains, Ontario
Welcome To sought-after Windfall neighbourhood, right under the Blue Mountain, beautiful mountain view, Walking Distance to Blue Mountain Village. Community Centre W/ Outdoor Spa Pools, Gym, Sauna & Club Room! Fully Finished Basement W/ 3Pc Bath & Large Rec. Room Offers Plenty Of Space. Open Concept, huge fridge, upgraded kitchen, laminate floor thru all floors, fully renovated basement. Move in right away. 30 sec drive to arrive ski village. **EXTRAS** Fridge, gas stove, b/i microwave, dishwasher, washer, dryer, all existing window coverings & light fixtures, gdo, hot tub. (id:60365)
127 Paradise Road
South Algonquin, Ontario
Welcome to your ultimate retreat in the heart of Whitney, Ontario, where nature and modern comfort meet. Just minutes from the iconic East Gate of Algonquin Park, this motivated seller is offering a truly rare opportunity: a brand-new home, completed in 2024, that has already proven itself as a successful year-round short-term rental. Whether you continue its rental history or claim it as your own private haven, this property is as versatile as it is beautiful. Nestled on a generous double lot surrounded by lush forests and the rugged beauty of the Canadian Shield, the home is perfectly positioned for both privacy and potential. The second vacant lot once hosted an RV with its own private driveway and was consistently rented by park visitors, providing a unique secondary income stream. This opens the door to continued revenue or the possibility of building an additional short-term rental to expand your investment portfolio. Inside, the home welcomes you with a bright, open-concept living space designed to capture natural light. Skylights in every bedroom allow you to stargaze from the comfort of your bed, while modern finishes and a thoughtful layout create both warmth and elegance. Step outside and you'll find yourself immersed in pure serenity. A secluded deck surrounded by towering trees sets the stage for yoga, meditation, or quiet reflection, while the expansive porch is made for gatherings. Imagine evenings under the stars, soaking in the hot tub, sharing stories by the fire, or enjoying a summer barbecue with loved ones. With Galeairy Lake just minutes away, you'll have access to over 2,000 acres of pristine waters, and Whitney itself offers four-season adventure: hiking, canoeing, cross-country skiing, snowmobiling, hunting, and more. 127 Paradise Road is more than a home, its a lifestyle, an income opportunity, and a dream escape all in one. Your Algonquin adventure starts here! Book your showing today. (id:60365)
3926 Hazelridge Road
Mississauga, Ontario
Discover this captivating and extensively upgraded 4-bedroom, 4-bathroom detached home in the sought-after Lisgar community, offering nearly 1700 sqft above ground plus a fully finished basement. The open-concept interior boasts newer hardwood floors, an elegant oak staircase, a redesigned gourmet kitchen with quartz counters and a center island, and a dining room warmed by a stone wall gas fireplace. Seamlessly step out to the private, low-maintenance patio with a gazebo. The finished lower level significantly extends your living space, including a fourth bedroom, 3-piece bath, and an office. With newer high-performance windows and doors, this stylish residence provides modern comfort and is ideally located near schools, parks, trails, and major highways 401/407. (id:60365)
16 Ricardo Road
Brampton, Ontario
Luxurious OPUS Home (2013 Built) featuring over 4000 sq ft of elegant living space with Legal 2-Bedroom Basement Apartment and $150K+ in Upgrades! Stunning double-door entry with wrought iron glass design, 2-car garage with entry access & dual openers, and outdoor pot lights. > Enjoy 4 spacious bedrooms , separate living, dining & family room plus a large rec area upstairs, and hardwood floors throughout with elegant hardwood stairs! Closet organizers in every room, pot lights inside and out, and two laundry areas-one for the main floor/upstairs and another for the legal 3-bedroom, 2-bath basement apartment! Separate living, dining, and family areas make this the perfect home for large families! Thousands spent on upgrades-this is one you don't want to miss! (id:60365)
7108 Gablehurst Crescent
Mississauga, Ontario
Welcome Home to 7108 Gablehurst Crescent, Mississauga Tucked away on a quiet, family-friendly crescent in Old Meadowvale Village, this beautifully maintained 4-bedroom, 4-bathroomMonarch-built Centurion model is where comfort meets timeless charm. Over 50 k in upgrades gets you, the spacious primary suite offers a walk-in closet and spa-inspired ensuite, while the finished basement provides a versatile rec space for a home office, gym, or media room. Outside, your own private backyard oasis awaits beautifully landscaped and complete with a sparkling swimming pool, ideal for summer barbecues and family fun. With thoughtful upgrades throughout including a durable metal roof, refinished stairs with metal pickets, and fresh paint this home blends elegance with peace of mind. Located near top-ranked schools, parks, Credit River trails, and Heartland Town Centre, with quick access to Hwy 401/407/410 and Pearson Airport, this home offers both convenience and community. A perfect place to grow, laugh, and create lasting memories in unique house and Neighborhood. (id:60365)

