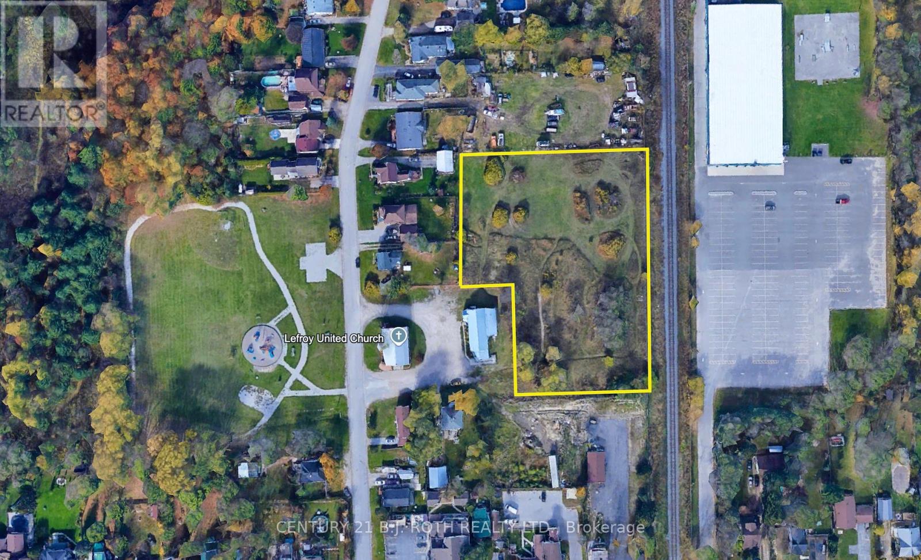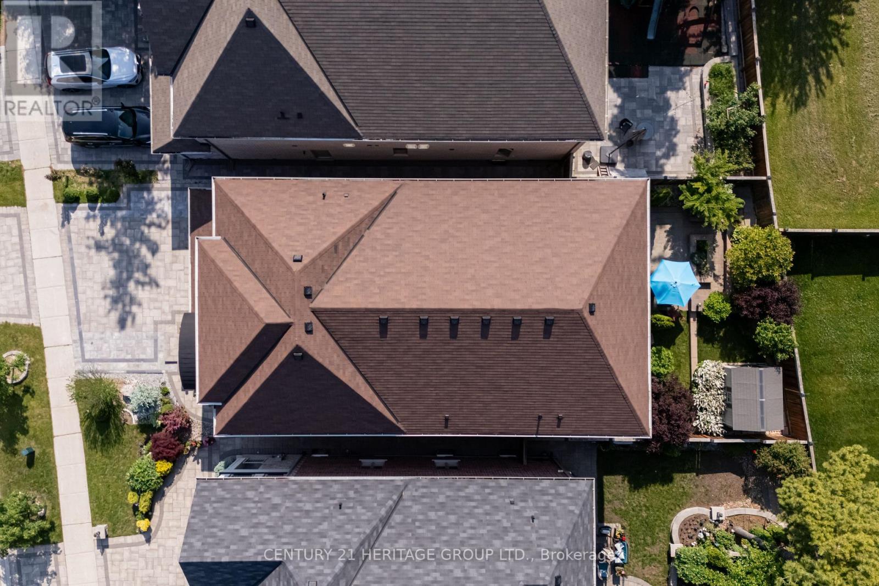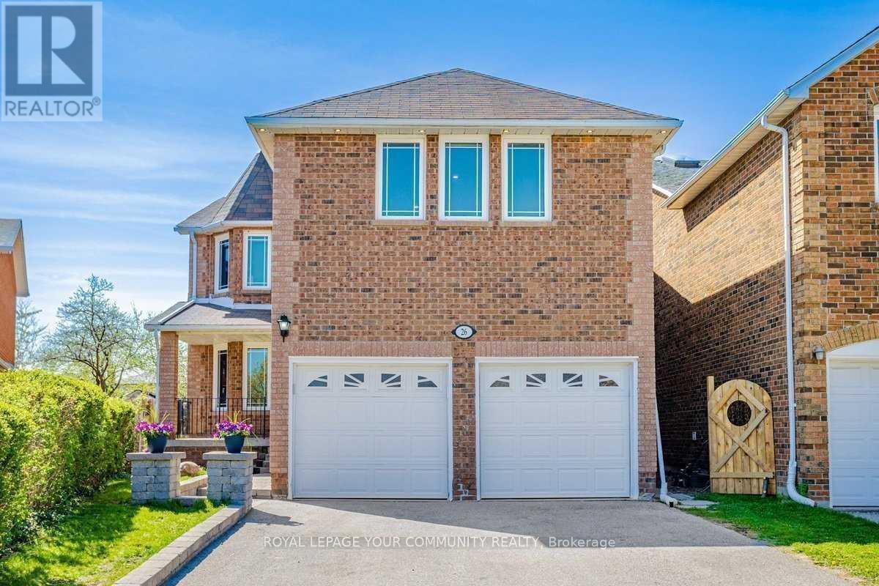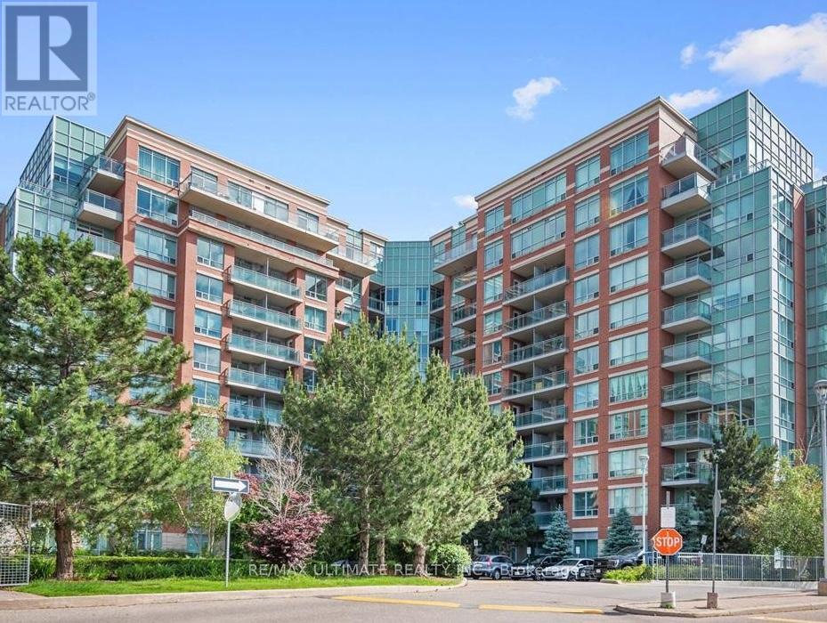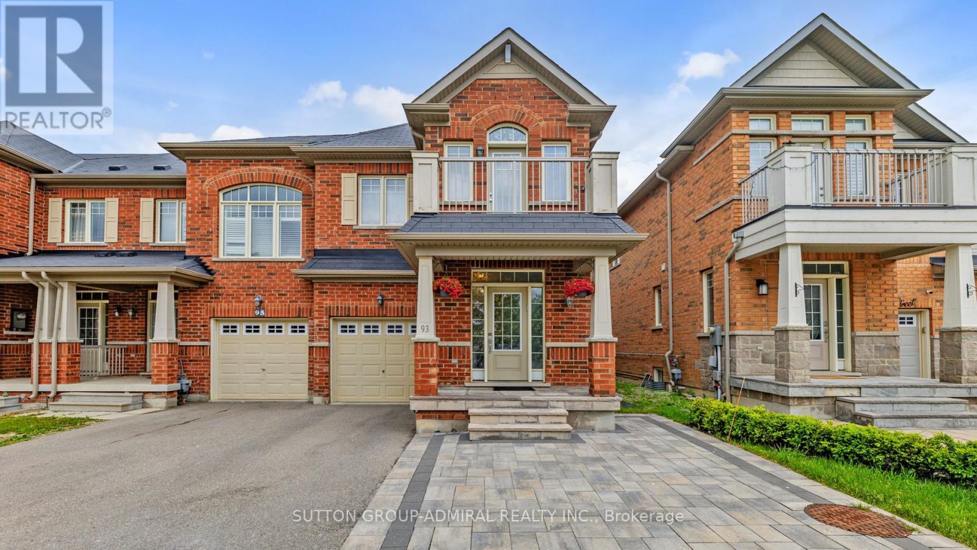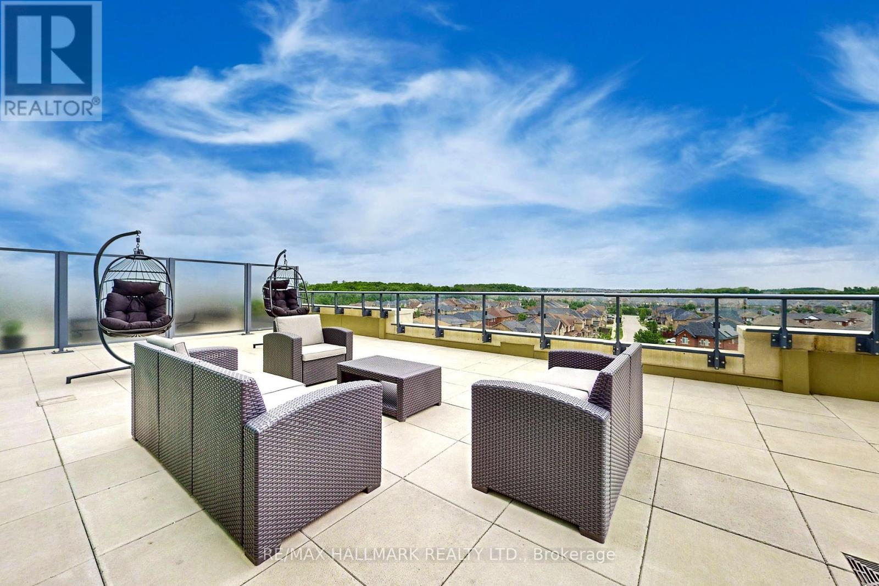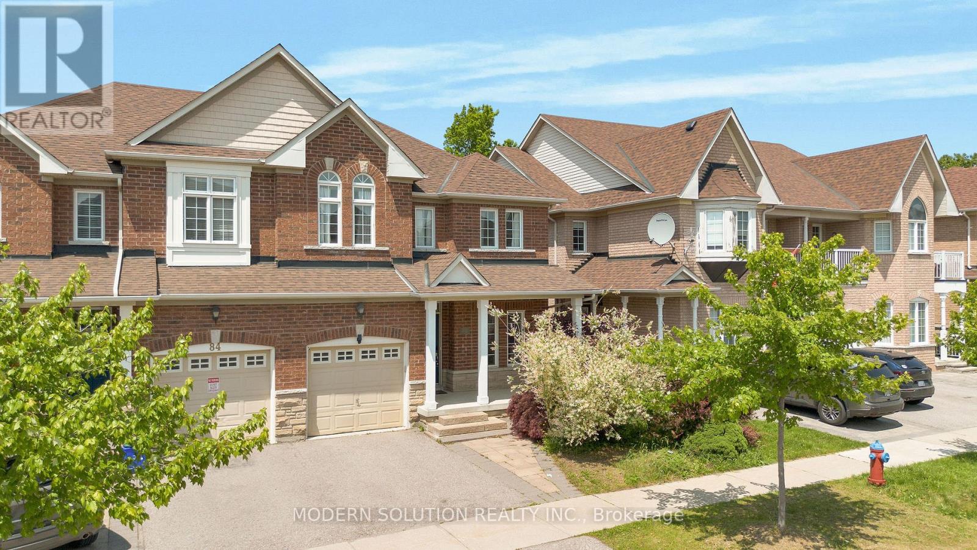925a Church Drive
Innisfil, Ontario
This is your RARE OPPORTUNITY to purchase a prime 2.14 Acre parcel of land in an unbelievable location in Innisfil, Ontario offering a unique blend of small-town charm and growing suburban development close to Lake Simcoe and Barrie. This land development site is suitable for a 105 low rise stacked Townhouse complex. This unrivalled location is a quick drive to Lake Simcoe and its numerous public beaches and scenic views. It's only an hour drive north of Toronto making it a quiet vacation and living destination a quick commute to the GTA. This new subdivison of Lefroy offers family friendly suburban living that is great for young families with lots of parks, schools, and a growing sense of community. This location is perfect for outdoor enthusiasts with numerous golf courses, trails, parks, and green spaces for hiking, cycling, and snowmobiling. Perfectly suited for today's remote work lifestyle. Innisfil is planning to build a futuristic transit- oriented community around a GO Station (called The Orbit). Aimed at blending tech and sustainability, one of the more ambitious development projects in Canada. Great value compared to the GTA with more affordable Real Estate prices and a better work life balance. Terrific amenities in the area such as newer retail plazas, restaurants, great schools, parks, community centers, and local events. Barrie fills in the gaps for shopping, nightlife, or healthcare needs. INCREDIBLE OPPORTUNITY for experienced developers, REITs, and institutional investors to acquire and develop this high-potential site with low supply in the area and high demand to escape the big cities. (id:60365)
80 Marbrook Street
Richmond Hill, Ontario
Welcome to this stunning detached home nestled in the prestigious and peaceful Mill Pond communityone of Richmond Hills most desirable neighborhoods. This beautifully maintained residence offers both privacy and charm, with unobstructed views and a backdrop of majestic tall pine trees.Step into a grand 19-foot open-to-above foyer that sets the tone for the rest of the home. Featuring soaring 10-foot ceilings on the main floor, 9-foot ceilings on the second floor, and 9-foot ceilings in the basement, the home is bathed in natural light from numerous large windowsperfectly framed for your ideal drapery with stylish rods and end caps.Enjoy five spacious bedrooms on the second floor and a versatile main-floor office that can easily serve as a sixth bedroom. The main floor also includes a laundry room for added convenience. With three full bathrooms upstairsincluding one with a relaxing Jacuzzi tuband a main-floor powder room, every detail has been thoughtfully considered for comfort.The professionally finished basement, completed with a Richmond Hill City permit, features a legal income-generating apartment. It includes two bedrooms with closets, a 3-piece bathroom, an additional powder room, private laundry, a guest closet, and a separate recreation roomall securely divided by a fire-rated door and accessible via a private walk-up entrance on the east side.A porch enclosure expands your outdoor living space, and a backyard shed keeps your tools and seasonal items neatly stored.This exceptional home offers more than just living spaceits a lifestyle upgrade. A perfect blend of space, elegance, and investment potential, designed to meet the evolving needs of your family. (id:60365)
26 Millcroft Way
Vaughan, Ontario
Welcome to 26 Millcroft Way in beautiful Thornhill. Pride of ownership. Pulling up to this home makes an impression right away. Large and magnificent with approximately 3000 sqf on the top two floors + large basement! Some features include, soaring high ceiling in the foyer as you enter, combined dining and living rooms - great for entertaining and open flow. Grand kitchen with center island and stainless steel appliances. Cozy family room right off the kitchen. Rare and very desirable huge windows to see the green yard from the kitchen and living room. With a premium lot of approximately 134 feet depth and widening to approximately 55 feet wide in the back it gives you many added great features. 4 parking spots in the driveway + two in the garage, huge and wide pool size backyard with so much sunlight and space to move around. So many cedar trees for privacy and a new interlock patio. As you enter the upstairs you can feel the open concept. Primary bedroom is a dream oasis getaway with so much space, walk-in closet, office spot, and a beautiful 4 piece ensuite. All the bedrooms are large and spacious with lots of sunlight. The basement has a separate entrance, its own laundry, a kitchen, and two full size bedrooms. Prime Location With Close Walk to great schools, community centre, parks, places of worship, Promenade Shopping Centre, public transit, and much more. New furnace, new a/c, owned hot water tank, new dishwasher and stove. So much value in this home. Truly a great opportunity. See virtual tour video.(Photos and video from previous listing). (id:60365)
47 - 10 Post Oak Drive
Richmond Hill, Ontario
Beautifully laid-out townhome walking distance to Richmond Hill high school and Trillium Woods Public School. 9ft ceiling on the main floor with fireplace. Granite counter in the Kitchen with walk out to balcony with space for a bbq. large windows & pot lights, gas f/p. marble b/s. Move-in ready. Gas Stove.. Single garage & driveway. Inside access to garage. Main Floor Office and Laundry. Close to, Park & Rec Center & Library. Public transportation, 1min Walking Distance to Bus Station Direct to Finch Subway. St. Teresa Catholic high school, Corpus Christi Catholic elementary school, Our lady Queen of the World Catholic Academy. The house is available for lease with furniture included. (id:60365)
5605 - 2920 Highway 7 Road
Vaughan, Ontario
Located on the 56th floor of the brand new CG Tower, this never lived home offers a stunning 2x bed and 2x bath unit with 1x parking included. Close to 900sqft with an enclosed balcony and beautiful unobstructed views, this unit is modern, spacious and offers many conveniences nearby including: VMC, TTC Subway, York University, Vaughan Mills Mall, Highway 400 & 407. (id:60365)
18 Hester Court
Markham, Ontario
Charming Family Home on a Peaceful Cul-de-Sac in Sought-After Romfield Neighbourhood! This beautifully Renovated detached home offers the perfect blend of functionality, warmth, and style ( 1763 Sqf + estimated 600 Sqf for Basement). With 3+1 spacious bedrooms, 4 bathrooms, cozy family room, life time metal roof, Huge backyard and a thoughtfully designed layout, this home is ideal for growing families or anyone seeking both comfort and space. Step inside to a welcoming interior featuring hardwood and laminate flooring throughout. The main level boasts a sun-filled living room, a formal dining area for special gatherings, and a cozy family room with a fireplace looking to the beautiful expansive backyard, a perfect spot to relax and unwind. The open-concept kitchen is the heart of the home, complete with ample cabinetry, breakfast area and stainless steel appliances, ideal for entertaining and everyday living. Upstairs, you'll find 3 generous bedrooms including a primary suite with a private ensuite and a walk-in closet space. The finished basement offers extra living space, perfect for a home office, rec room, or gym and includes the 4th bedroom with a 4-piece ensuite. Step outside to your own private backyard oasis, featuring a huge yard and a large deck, perfect for summer barbecues, family gatherings, or simply enjoying the outdoors in peace and privacy . Additional highlights include a 2-car garage, plenty of driveway parking, and a quiet cul-de-sac location that's ideal for families with children. Located close to parks, top-rated schools, Bayview Lane shopping plaza which offers ( Starbucks, Dollarama, 4 restaurants, meat shop, walk-in clinic, dental office, pharmacy, dry cleaner, nail salon), public transit, Hwy7 & 407 and Go train station, everything you need is right at your doorstep. A rare gem in one of Thornhill's most beloved communities. Don't miss your chance to call it home! (id:60365)
512 - 48 Suncrest Boulevard
Markham, Ontario
Welcome To Thornhill Towers. A Premier Condo In The Heart Of Markhams Most Desirable Neighborhood! Spacious One-Bedroom With The Best Layout! Freshly Painted, Brand-New Flooring Throughout, And A Huge Balcony. Enjoy Walking Distance To Restaurants, Shopping, Banks, And Viva Transit, Plus Easy Access To Hwy 404 & 407. Great Building Amenities: Indoor Pool, Virtual Golf, Sauna, Gym, Party / Billiard / Meeting Rooms, 24 Hrs Concierge. Professionals, Downsizers, Or Investors Wanting A Low-Maintenance Lifestyle In A Walkable, Transit-Friendly Hub. Don't Miss This Rare Opportunity. (id:60365)
93 Windrow Street
Richmond Hill, Ontario
Stunning 4+1 Bedroom End-Unit Townhome In Prestigious Jefferson! Spacious Open-Concept Layout Filled With Natural Light, Featuring 9-Ft Smooth Ceilings On The Main Floor, Hardwood Floors , And A Modern Kitchen With Stainless Steel Appliances And A Large Island. The Second Floor Offers 4 Generous Bedrooms, Including One With A Private Balcony, Plus A Convenient Laundry Room. The Primary Bedroom Includes A Walk-In Closet And A 4-Piece Ensuite. Finished Basement With A Rec Room, Additional Bedroom, 3-Piece Bath, And Kitchenette Perfect For An In-Law Suite. Interlocked Front And Backyard With An Extended Driveway. Immaculately Maintained And Move-In Ready. Close To Top-Ranked Schools (Moraine Hills PS, Beynon Fields FI, St. Theresa CHS), Trails, Parks, Shopping, GO Transit, And Highways 400 & 404. (id:60365)
Ph 704 - 11782 Ninth Line
Whitchurch-Stouffville, Ontario
Experience Luxury Penthouse Living With $$ Thousand In Upgrades Across Two Levels 2000+ Sqft Interior & A 900+ Sqft Private Terrace. Step inside to a beautifully customized entryway with built-in bench, mirror and hidden shoe cabinet for sleek, functional storage. Soaring 10ft ceilings and floor to ceiling windows fill the main level with natural light, accentuated by the LED potlights on dimmers. The upgraded modern kitchen is a chefs dream with Calcutta Flux countertops, full-height built-in cabinetry, a pull-down faucet, and a double bowl sink. Entertain effortlessly in the elegant living and dining area, anchored by a striking two-sided gas fireplace, built-in shelving & a custom coffee/bar station with granite countertop, LED lighting and sliding bottle cabinet. Walk out onto your oversized terrace, equipped with a gas BBQ line and hose bib, perfect for entertaining or relaxing retreats with panoramic views. A versatile den enclosed by frosted glass sliding doors makes an ideal home office or guest space. Upstairs, each bedroom features its own ensuite, offering privacy and comfort. The luxury primary suite includes a freestanding tub, upgraded Kohler rain shower, frosted glass shower doors, and designer tiling. Additional features: engineered hardwood floors, custom closets, Samsung laundry appliances, four thermostats for zoned climate control, a large private locker with direct access, and two premium parking spots. Smart living is at your fingertips with Latch smart lock entry and building-wide automation via the Condo Communities app. Enjoy top-tier amenities: gym, theatre room, golf simulator, library, boardrooms, and guest suites, all in a vibrant Stouffville community near parks, trails, courts, top schools, shopping, transit, and the GO. Dont miss your chance to own one of the areas finest penthouses! (id:60365)
86 Lebovic Drive
Richmond Hill, Ontario
Welcome to 86 Lebovic Dr. This beautifully maintained semi-detached home, located on a quiet, sought-after street in the coveted Lake Wilcox neighbourhood. Enjoy your morning coffee or entertain on the spacious second-storey deck overlooking a premium backyard with tranquil conservation views. Inside, the nearly 1,900 sq ft layout is filled with natural light and features expansive living and dining areas, a sunlit family room with a cozy gas fireplace, and an eat-in kitchen with modern white cabinetry and a bright breakfast nook. The generous primary suite offers a 5-piece ensuite and walk-in closet, while the additional bedrooms provide ample space and double closets. A large walk-out basement awaits your personal touch ideal for a future in-law suite or income potential. This is a rare opportunity to own a home that blends space, light, and nature in one of Richmond Hills most desirable communities. (id:60365)
864 7 Line
Innisfil, Ontario
"DIRECT WATERFRONT". Calling all investors and builders, here is your chance opportunity of owning a rare waterfront property. Boasting over 52' of prime real estate on Innisfil's Gem, "Lake Simcoe". This is the only vacant land currently list on the MLS - it will not last long. Now is the time to start building your dream! (id:60365)
22 Deer Pass Road
East Gwillimbury, Ontario
Experience an elegant living in this beautiful custom-built home in the desirable Sharon! Approx.2,900 sq.ft., 4 bedrooms, 4 baths, double garage, EV charger, hardwood thru main and 2nd FL, interlock driveway and patio with fully fenced backyard. Luxuriously renovated by the owner originally intending to move in. Spacious kitchen with granite countertops, central Island, build-in Bosch appliances. Family combined with Dinning, Library on main with build-in bookshelf, Pot lights throughout. Primary Bedroom has 5 Pc Ensuite with heating floor and Walk-In Closet. 2additional full baths and convenient laundry on 2nd FL. Minutes to 404 highway and Go Train, Close by schools/park. Respectfully no pet no smoking please. (id:60365)

