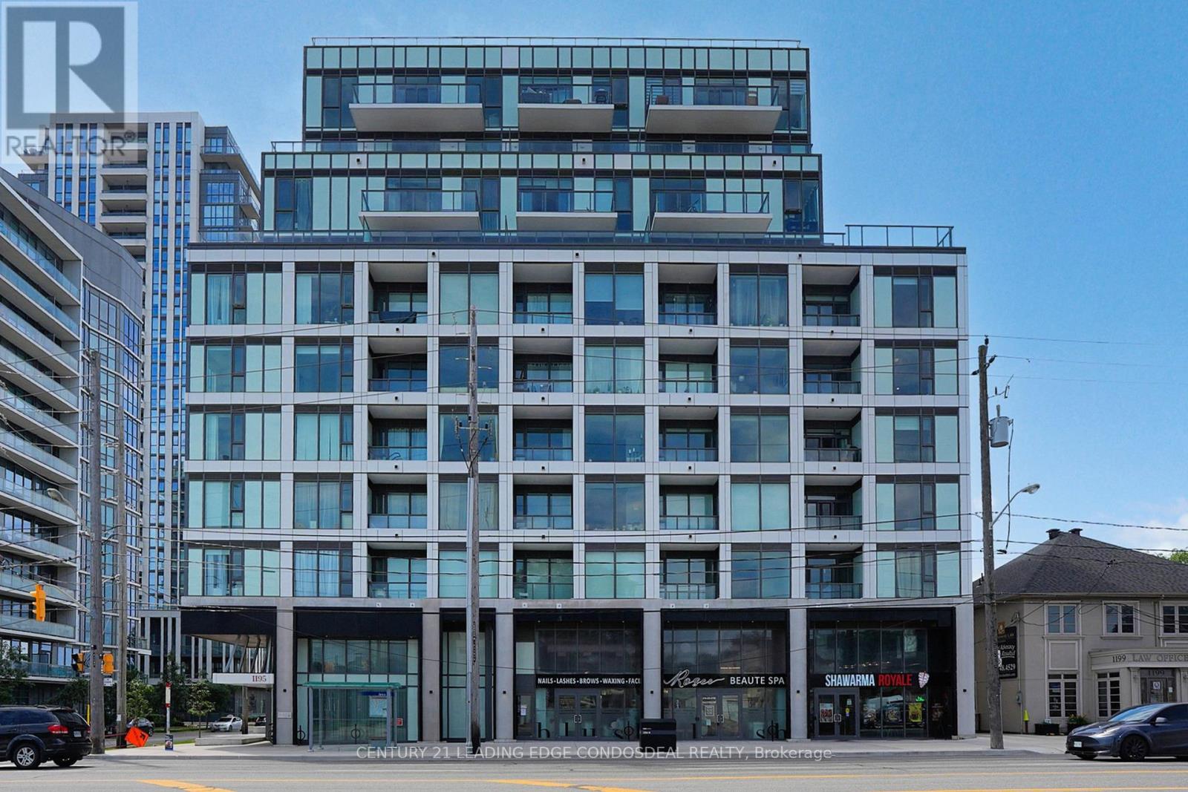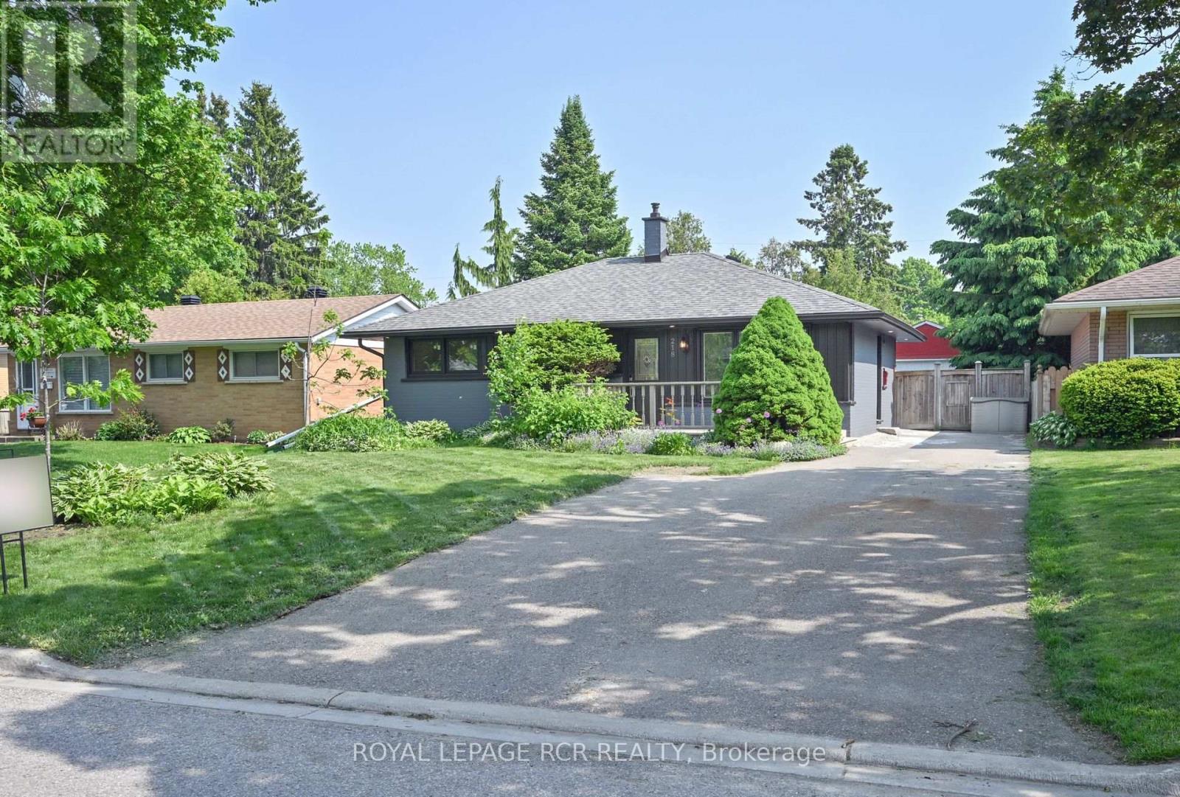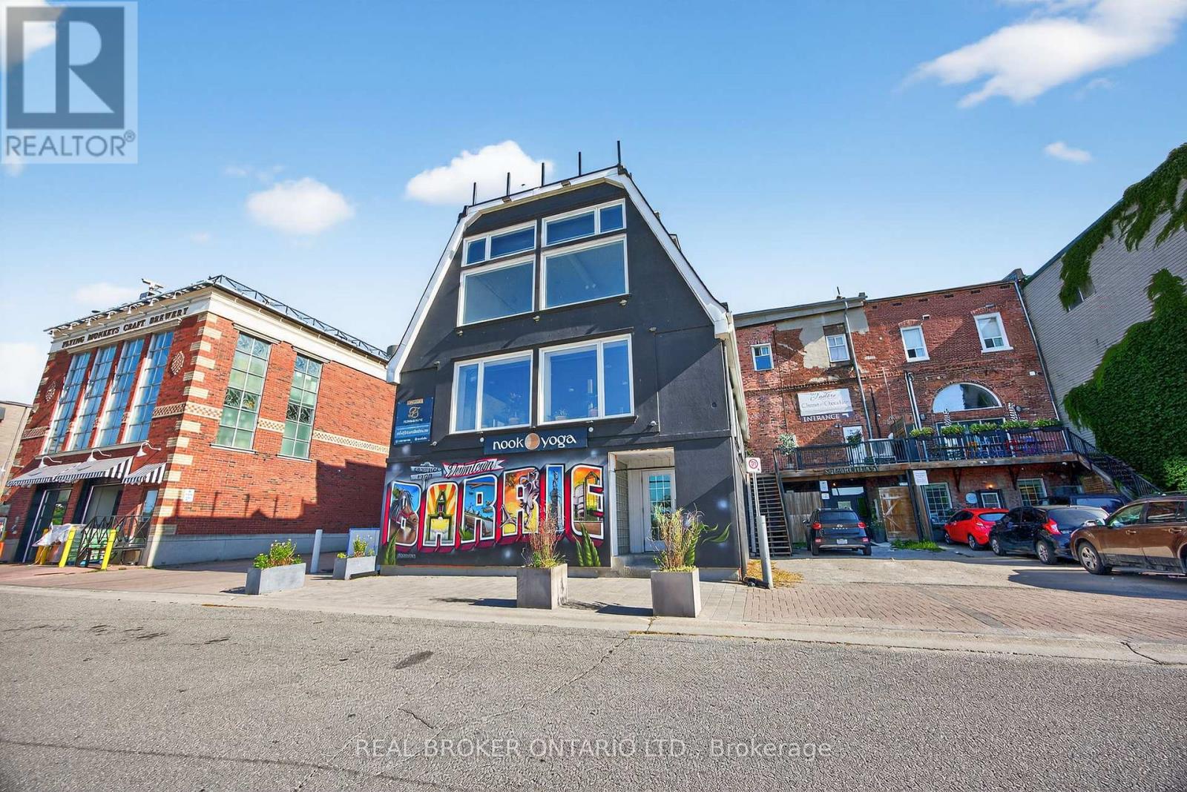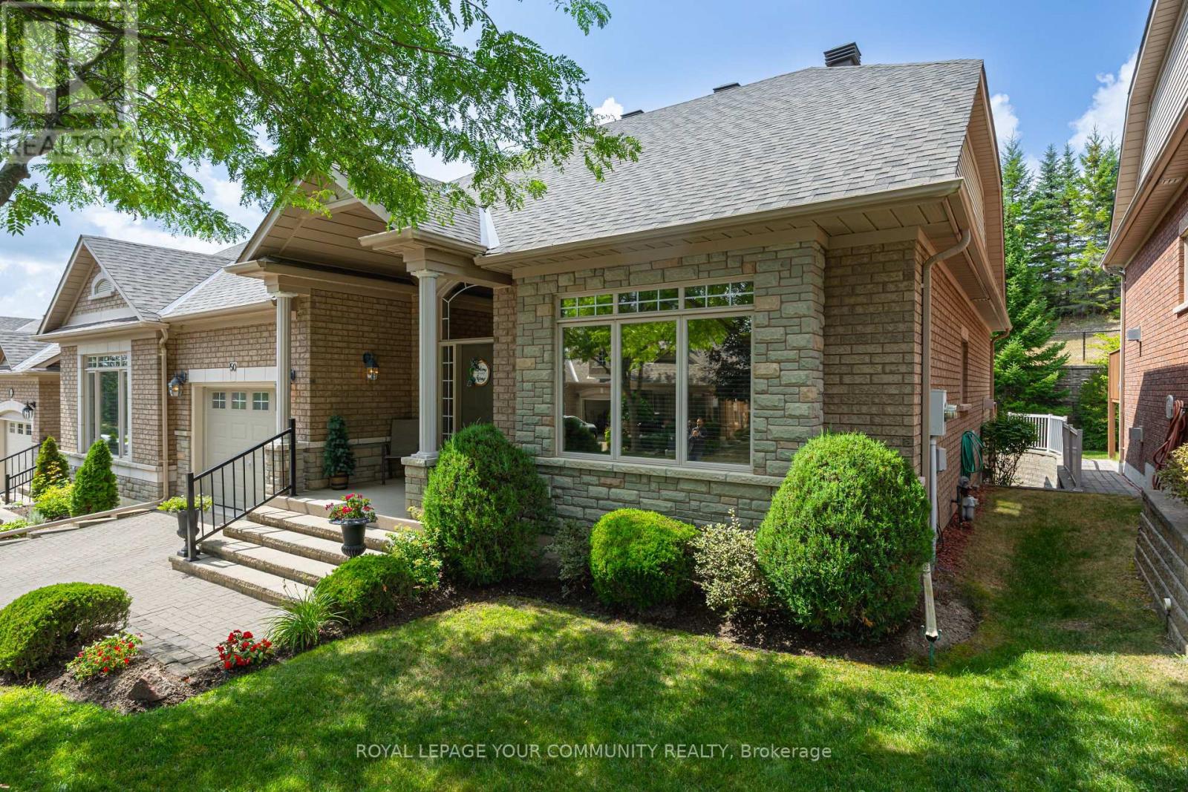213 - 1195 The Queensway
Toronto, Ontario
Experience modern city living in this never-lived-in 2-bedroom, 2-bathroom condo at The Tailor Condos, a contemporary 10-storey boutique building located at 1195 The Queensway. This thoughtfully designed unit combines style, space, and functionality, featuring an open-concept layout with soaring 9' ceilings and a private balcony that fills the space with natural light. The elegant kitchen boasts sleek quartz countertops, a trendy backsplash, and energy-efficient stainless-steel appliances. Laminate flooring flows seamlessly throughout, adding to the modern charm. Ensuite laundry adds everyday convenience. Commuting is a breeze with quick access to the Gardiner Expressway, Highway 427, Mimico GO Station, and nearby subway stops at Islington and Kipling. A bus stop is conveniently located right outside the building. Building amenities include: Executive concierge, Wellness centre with yoga and weight training facilities, Library lounge and event space, Rooftop terrace with BBQs and dining areas. Perfect for first-time buyers, professionals, or investors seeking a stylish, low-maintenance home in a prime Toronto location. One parking spot is included. Live where comfort, convenience, and luxury come together discover life at The Tailor Condos. (id:60365)
1008 - 44 Longbourne Drive
Toronto, Ontario
**First-Time Homebuyers, Investors!** A bright and spacious 2-bedroom, 2-bath, turnkey condo in the heart of Richview in Etobicoke. The location is close to parks, schools, recreational facilities, Pearson Airport, with easy access to highways 427/401/409, and public transit is at your doorstep. Enjoy a large, open-concept space with the living and dining areas bathed in natural light. The unit features floor-to-ceiling windows opening onto a large, south-facing balcony with a clear view, large plank hardwood floors, new roll-up blinds, an entrance built-in armoire, two coat closets, an extra in-unit storage locker, and central vacuum. Here are some highlights of the renovated kitchen (2023): it features new stainless steel appliances, including an LG double-door fridge and induction stove. The hood has been modified for external exhaust. You'll also find a Maytag dishwasher, a Panasonic microwave, granite countertops, and convenient roll-out racks in the bottom cabinets. The primary bedroom is quite spacious, featuring an upgraded 2-piece ensuite and a customized, large closet. The second bedroom, with its barn door closet and large window, is perfect for an office or a growing family. Both bathrooms have been recently upgraded. The building is very well-maintained and offers an indoor pool (recently updated), gym, sauna, laundry room, party room, bike storage, and ample visitor parking. The maintenance fees are comprehensive, covering ALL utilities, cable TV, and 5G high-speed internet. Also, the property taxes are very convenient. The unit comes with an underground parking spot conveniently situated close to the building entrance door, and yet another locker. This unit has been lovingly cared for and presents a great opportunity to own a beautiful condo in a prime location. (id:60365)
218 Elizabeth Street
Orangeville, Ontario
Welcome to 218 Elizabeth Street, Orangeville - a beautifully renovated detached brick bungalow duplex nestled on a generous 50 ft x 142 ft mature lot. This impressive property features a newer roof(2020), a private inground pool, lush landscaped gardens, and an interlocking stone patio, creating the perfect outdoor oasis. A large workshop on-site offers incredible potential for hobbyists or handypersons. Inside, the main floor has been professionally updated in 2025 with new hardwood flooring, a modern kitchen with quartz countertops and stainless steel appliances, three spacious bedrooms with built-in closets and new windows overlooking the mature treed property, a new sleek three-piece bathroom, and the convenience of main floor laundry. The lower level offers a fully self-contained apartment with its own private entrance - ideal for rental income or multi-generational living. This suite includes two bedrooms, a full kitchen with granite countertops, a three-piece bathroom, and in-unit laundry. Located in a family-friendly neighborhood, you're within walking distance to schools, parks, restaurants, and more. Whether you're a first-time homebuyer or an investor seeking a turn-key opportunity, this home offers exceptional value and versatility. (id:60365)
Th2 - 95 Brookfield Road
Oakville, Ontario
Executive Townhome with Your Very Own Private Elevator!! Welcome to Harbour Place, an exclusive new development in the heart of Oakville's popular lakeside community. Nestled just south of Lakeshore Road and steps from Lake Ontario, this limited collection of only 22 executive townhomes offers refined living by the harbour. This stunning 2,112 sq. ft. residence boasts luxury at every turn, complemented by 472 sq. ft. of private outdoor space including a rooftop terrace and a charming front yard patio. The rooftop terrace serves as your personal outdoor oasis perfect for entertaining, intimate dinners, or unwinding with a glass of wine under the stars. Inside, enjoy 10-ft ceilings, expansive front windows, and an open-concept main floor that seamlessly blends comfort and sophistication. The designer kitchen is a chef's dream, featuring quartz countertops, chic backsplashes, luxury appliances, waterfall island, and cabinetry with soft-close hardware. The second floor is dedicated entirely to a serene master retreat complete with a walk-in closet, spa-like ensuite bathroom with a soaker tub, frameless rainfall shower, and elevator access. This home offers 2 generous-sized bedrooms plus a sleek den with glass panel walls ideal for a stylish home office. Additional features include; Private elevator access throughout home from the rooftop terrace to the underground garage, Direct underground access with 2 parking spots and storage, Heated Flooring, Sophisticated finishes and attention to detail top-to-bottom. A must-see for those seeking upscale lakeside living in a peaceful, prestigious community. Book your private showing today and experience life at Harbour Place. (id:60365)
23 Pops Lane
Wasaga Beach, Ontario
Charming 4-Bedroom Home Steps from Wasaga Beach! Discover a one-of-a-kind retreat just a short stroll from the sandy shores of Wasaga Beach. Nestled among mature trees, this 3-bedroom, 2-bath home is bursting with character and warmth, offering a perfect blend of comfort, charm, and modern updates.Whether you're seeking a year-round residence, a cozy family getaway, or a potential investment, this unique property delivers. The interior and exterior were freshly painted in 2024, and the upgraded bunkie complete with new cedar planks, insulation, roof, and siding is ideal for guests or extra space. Recent upgrades include: Exterior and interior paint (2024) Updated bunkie (2024) New A/C (2023) Sliding doors (2023) Hardscaping refresh (2024) Modern light fixtures (2022) Luxury vinyl plank flooring (2022) Water filtration system (2022) Updated shower head, bathroom & kitchen faucets (2022) New stove (2025) With its serene setting and thoughtful improvements, this home is ready to enjoy today with room to personalize .tomorrow. Embrace beachside living with unmatched charm and character! (id:60365)
125 Sydenham Wells Road
Barrie, Ontario
Welcome to this bright and inviting 3-bedroom, 3-bath townhouse in one of Barrie's most convenient and family-friendly neighbourhoods. Offering a functional layout with generous living spaces, this home is perfect for those seeking comfort, style, and accessibility. The main floor features an open-concept living and dining area with plenty of natural light, a well-appointed kitchen, and a walk-out to your charming, fully-fenced backyard ideal for relaxing, entertaining, or enjoying safe playtime with children or guests. Upstairs, you'll find three spacious bedrooms with ample closet space or step into the finished basement rec area with a convenient 2 pc bath.Located just minutes from Sunnidale Park, Georgian Mall, and Royal Victoria Regional Health Centre, with quick access to schools, shopping, restaurants, and major highways. (id:60365)
305 - 45 Ferndale Drive S
Barrie, Ontario
BRIGHT, UPDATED CONDO FOR LEASE WITH LARGE BALCONY, 2 PARKING SPOTS, & LOCKER IN A PRIME LOCATION! Live steps from nature and minutes from everything in this bright and beautifully updated 2-bedroom, 2-bath condo in Barries sought-after Manhattan complex. Set within walking distance to Bear Creek Eco Park, public transit, and local schools, this sun-filled unit offers over 1,000 square feet of open-concept living with soaring 9-foot ceilings, large windows, and fresh modern finishes throughout. The kitchen features newer quartz countertops and stainless steel appliances, flowing into a spacious living area that opens onto a private 14 x 7 ft balcony with views of mature trees and the surrounding neighbourhood. The layout includes a private primary suite with a spacious walk-through closet and 4-piece ensuite, a second bedroom with a double closet and nearby main 4-piece bath, and a convenient in-suite laundry. Enjoy two parking spaces, one indoor and one outdoor, along with a locker for extra storage. The well-maintained building offers elevator access, visitor parking, a playground, and BBQs permitted. This move-in-ready condo is a smart and stylish choice in a welcoming and well-connected community! (id:60365)
119 Dunlop Street E
Barrie, Ontario
Discover 1,278 sq. ft. of bright, open space with phenomenal views of Kempenfelt Bay, right in the heart of downtown Barrie. This prime location offers ample public parking nearby, easy walking access to waterfront trails, and proximity to a variety of complementary businesses.With high visibility and unique character, the space is ideal for a wide range of potential uses. Unit includes a large open space that could be divided, a private bathroom, and a separate back room for office or storage. Lease rate includes TMI and Utilities. (id:60365)
Coach - 6 Fred Lablanc Drive E
Markham, Ontario
Brand new Private and Bright One Bedroom Coach House in Cornell Community Markham, with bathroom, kitchen, Living Area, and Separate entrance. Bedroom is connected with living room. This Coach-House Above The Detached Garage! Very Own 1 Private Parking Spot Included. Private Laundry washer and dryer In The Unit. AAA Location With Quick Access To Hwy , 407, Parks, Community Centre And Walking Distance To Hospital, and Schools.- Brand new Coach House with all amenities. (id:60365)
Upper - 3993 Stouffville Road
Whitchurch-Stouffville, Ontario
Newly Renovated 3 Bedroom Unit with Incredible Pond Views - A Nature Lovers Peaceful Retreat! Spacious Unit with Soaring Vaulted Ceilings & Multiple Sky Lights. Primary Bedroom with Two Closets & Newly Renovated En-Suite Bath. All Large Bedrooms. Massive Bright Living Room! Open Concept Dining Room with Exposed Beams - Easily Used as Office. Large Top Floor Deck Overlooking Picturesque Pond perfect for watching wildlife, birds & sunsets. Excellent location mins to HWY 404. Available Immediately! Very Unique & beautiful Unit! (id:60365)
2201 Lozenby Street
Innisfil, Ontario
Welcome to 2201 Lozenby St., a stunning 2,586 sq. ft. detached home with formal Living/Dining and Family room in Innisfil. Designed for luxury and functionality, it features soaring 9 ft ceilings, premium builder upgrades, engineered hardwood flooring on the main floor, and an elegant upgraded wrought iron railing and hardwood stairs. The open-concept kitchen boasts quartz countertops and backsplash, with breakfast bar and breakfast area seamlessly flowing into the family room. Natural light floods through numerous windows and creates a bright, welcoming ambiance throughout the day. 2nd Floor welcomes you with four spacious bedrooms and a spacious laundry area. The layout includes two en-suite bedrooms, including a retreat with walk-in closets and the other two bedrooms with Jack and Jill washroom. This new neighborhood is ideally located within a short drive to schools and Innisfil Beach, parks, shopping, and major highway 400. Plus, it's still under Tarion warranty for added peace of mind. Don't miss out on this rare opportunity to own a true gem in one of the best locations in Innisfil for either investment or family to live in. Book your showing today to see the MUST SEE! (id:60365)
17 - 50 Renaissance Point
New Tecumseth, Ontario
Welcome To Briar Hill, A Well-Respected Sub-Division Of Adult Low-Maintenance Living Condos. This Established Area Offers An Alternative To Condo Life in a Bungalow setting With A Variety Of Property Features. This Semi-Detached Bungalow is a 1 plus 2 Bed, 3 Bath Unit only joined by the garage Features A Spacious above grade 1270 Sqft Layout, with finished basement and manicured landscaping from front to back. The Main Floor features hardwood flooring, open concept living with towering vaulted ceilings, oversized eat in kitchen overlooking the large family room with gas fireplace and Main floor laundry. The Master bedroom on the main floor is oversized to say the least and has a full ensuite bathroom consisting of both tub and separate walking in shower. This home also has a Fully Finished Basement with additional Family Room, 2 Bedrooms and separate 3 pcs washroom with shower and an Oversized Rec Room for activities or a private gym. This vibrant community also offers an array of amenities to enrich your lifestyle and entertain your every mood, including the Nottawasaga Golf Course nearby, a games room, party room, a library for a quiet night and an exercise room. The list carries on with an exquisite and manicured landscaping that is professionally managed for you. From most lawn care, a built in irrigation system to window cleaning most of the homes maintenance is included making this a truly easy living lifestyle. The patio backs onto the golf course for semi private views and stay cool under the homes built in awning. Come and explore all this incredible home and community have to offer. This Residence Is truly Built For Easy Living! Don't Miss Out. This one won't last long. (id:60365)













