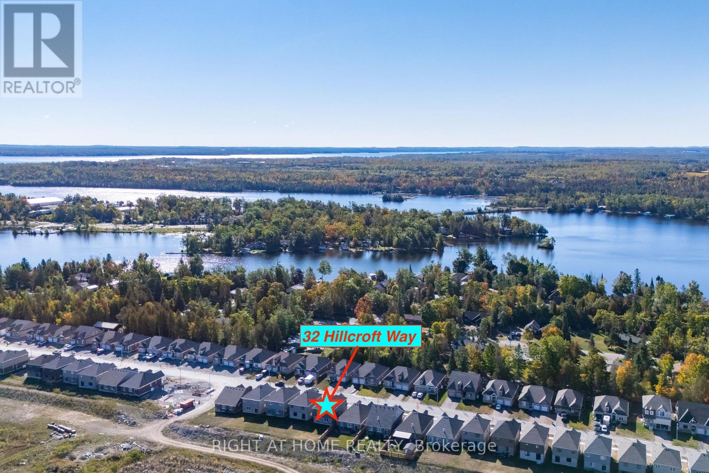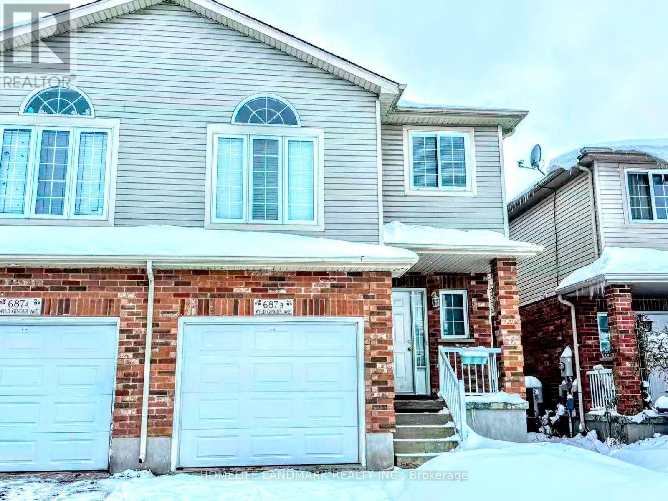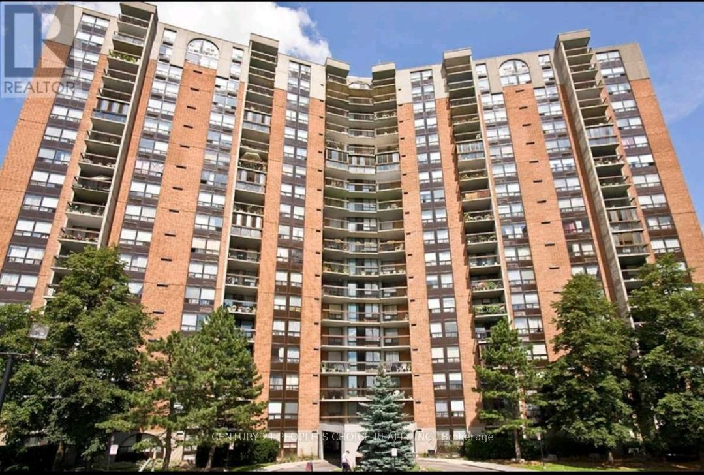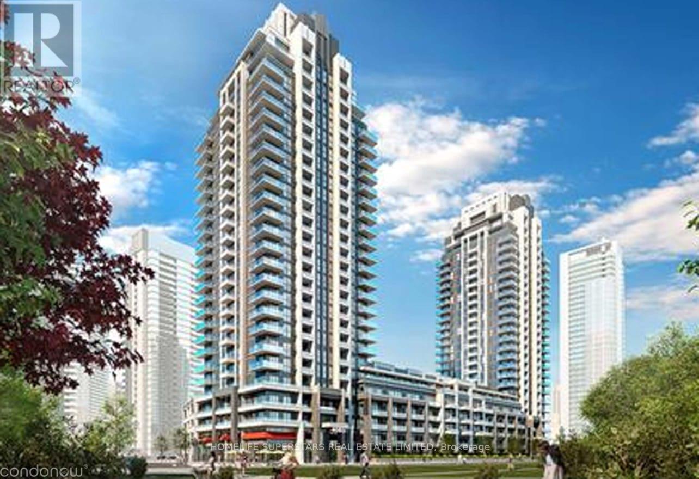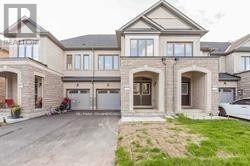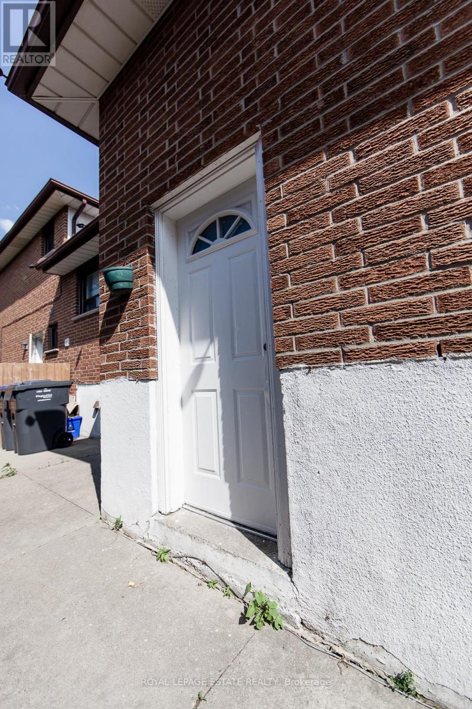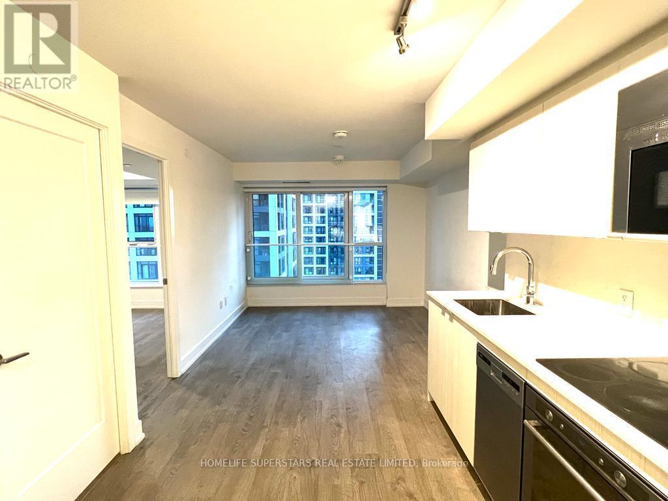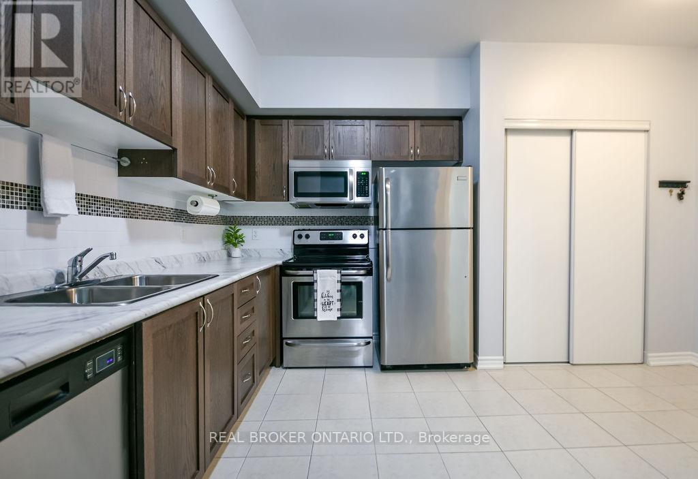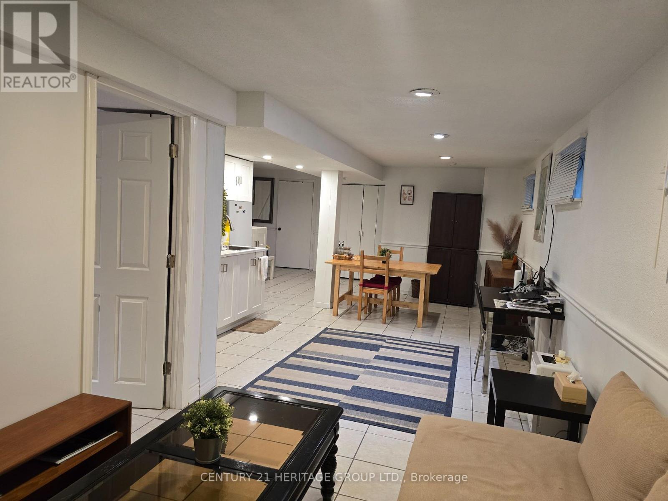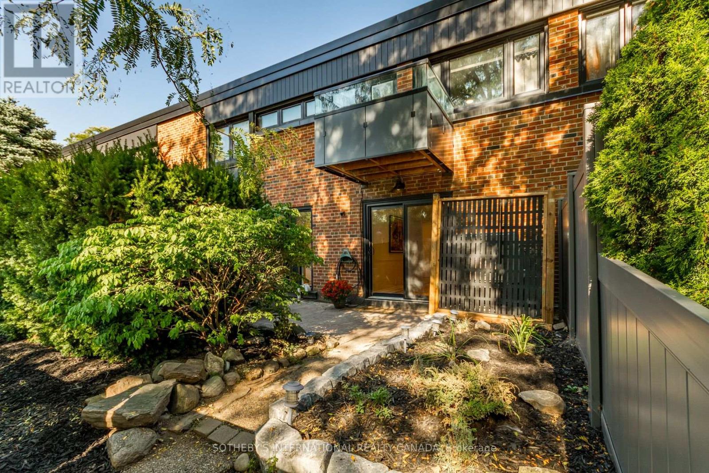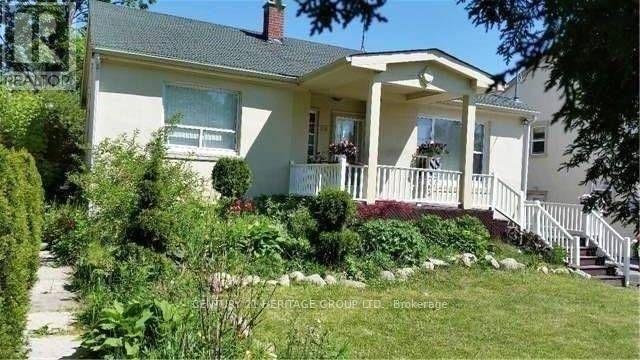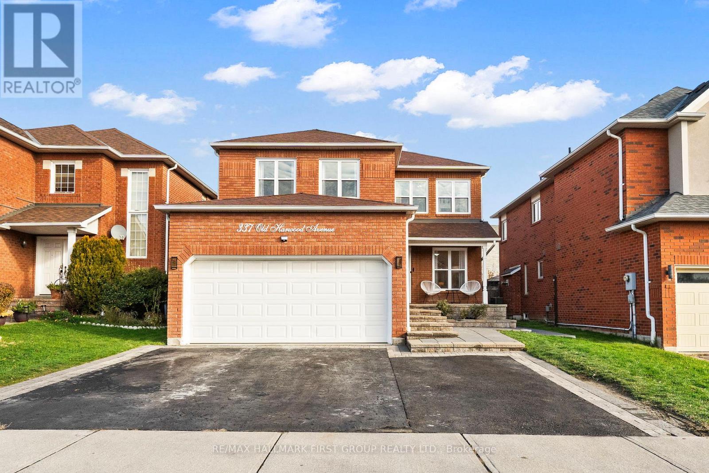32 Hillcroft Way
Kawartha Lakes, Ontario
Discover the best of waterfront community living in the heart of Bobcaygeon! Welcome to this stunning brand-new 4-bedroom, 3-bathroom home, perfectly located in one of Bobcaygeon's newest and fastest-growing neighbourhoods. Backing onto future parkland with scenic walking trails and just steps from Sturgeon Lake, this property offers the perfect blend of modern comfort and cottage-country charm.Step inside to find 9-ft ceilings, upgraded engineered natural hardwood flooring on the main level, and a beautifully finished natural oak staircase. The bright, open-concept main floor features large windows, a spacious living area, and a sleek kitchen complete with stainless steel appliances and upgraded granite countertops-ideal for family living or entertaining. Enjoy a convenient walkout to the backyard, where peaceful views of nature await.The primary bedroom offers a relaxing retreat with a walk-in closet and private ensuite. Three additional bedrooms provide plenty of space for family, guests, or a home office.Located along the Trent-Severn Waterway, this home is just minutes from boating, fishing, parks, beaches, and scenic waterfront trails. You're also within walking distance to boutique shops, dining, medical services, and essential amenities. With ongoing community improvements-including the Enbridge Main Line extension-Bobcaygeon continues to grow as a desirable place to live.Perfect for families, retirees, or anyone seeking a peaceful lifestyle with urban conveniences, this home offers easy access to Peterborough, Lindsay, and all the beauty of the Kawarthas. A rare opportunity to lease a modern home in a thriving lakeside community-don't miss it! (id:60365)
687b Wild Ginger Avenue
Waterloo, Ontario
Beautifully Maintained Semi-Detached Home in One of Waterloo's Most Sought-After Neighbourhoods. Welcome to a rare opportunity in the prestigious Laurelwood community-renowned for its top-ranking schools, safety, and exceptional quality of life. Just steps from Laurelwood High School and Abraham Erb Public School, this home delivers unmatched convenience for families. Why You'll Love This Home: Sun-Filled Living Room: Large windows flood the space with natural light, creating a warm and inviting atmosphere. Spacious Kitchen & Dining Area: Perfect for everyday living and hosting family meals. Thoughtfully Designed Upper Level: Features a cozy family room, three oversized bedrooms, Master Bed Room with Ensuite and a well-appointed second full bathroom.Unspoiled Basement: A clean, open space ready for storage or future customization.Prime Location: Enjoy the peace of a quiet, family-friendly street while being minutes from transit, parks, shopping, the YMCA, and all essential amenities.This home is the perfect blend of comfort, convenience, and value, an incredible opportunity to enjoy the best of Kitchener/Waterloo living. (id:60365)
416 - 50 Mississauga Valley Boulevard
Mississauga, Ontario
Welcome to 50 Mississauga Valley Blvd #413 - A bright and spacious 3-bedroom, 2-bath condo offering nearly 1,300 sq ft of stylish, carpet-free living in the heart of Mississauga. This unit features a kitchen with granite counters, stainless steel appliances, and a breakfast bar. The spacious open-concept living and dining area boasts large windows, a walkout to a private balcony, and an unobstructed park view with sunny south exposure. The primary bedroom includes a full 4-piece ensuite and generous walk in closet, while the two additional bedrooms offer flexibility for family, guests, or a home office. Enjoy beautifully refinished parquet flooring with modern baseboards, in-suite laundry, and one convenient parking space. Located within walking distance to transit, schools, parks, and shopping - including Square One - with easy access to Hwy 403, QEW, and 401. Resort-style amenities include an indoor pool, gym,sauna, and ample visitor parking. Move-in ready and truly a must-see! (id:60365)
2712 - 4055 Parkside Village Drive
Mississauga, Ontario
This 2 Bedroom + Den Condo Features A 150 Sq. Ft. Balcony. A Spectacular Unobstructed North west View, Large Open Concept Living/Dining, Modern Kitchen With 4 Stainless Steel Appliances, Quartz Counter Tops, Bright Master Bedroom With 4 Piece Ensuite, L-Shaped Corner Balcony, Walking Distance To Y M C A, Celebration Square, Central Library And Square One. Please give 24 Hours Notice For Showings. (id:60365)
33 Adventura Road
Brampton, Ontario
Available Full House For Lease From Jan 1, 2026. 1850sqft beautiful Freehold Townhouse, 2nd Floor Has 4 Large Bedrooms, walk-In Closet, 2 Full washrooms, laundry On 2nd Floor, Open Concept Kitchen W/large Stainless Steel Appliances. Upgraded Hardwood On Main and 2nd Floor Hallway. Upgraded Tiles & 9' Ceiling On Main And 2nd Level, Access From Garage To Home, Close To Mt Pleasant Go, Transit, Schools & More... (id:60365)
4129 Brandon Gate Drive
Mississauga, Ontario
Bright & Spacious~1-bedroom, 1-bathroom basement apartment located in a quiet, family-friendly neighbourhood in the heart of Malton, Mississauga. Featuring; Separate entrance, spacious layout, Large eat-in kitchen (fridge & stove), 4pc bathroom, in-suite laundry (washer only), and one car parking space on drive way, this unit offers both comfort and convenience. the home is situated close to public transit, Highway 427, Person Airport, schools, and local parks making it a perfect location for commuters. Rent is $1,650 per month. Minimum one-year lease required. A clean, smoke-free home. (id:60365)
1632 - 5 Mabelle Avenue
Toronto, Ontario
Three year New Tridel, a Luxurious and Sophisticated Building, Open concept design with 9' high ceilings, 1 Bedroom + Den, Parking & Locker included, Extremely Functional Layout, Den can be used as Home Office, Ensuite Laundry . Amenities include swimming pool, a State-of-the-art Gym, Sauna, Yoga Room, Party Room, outside BBQ, an indoor Basketball Court, Tenant to pay Utilities bill from Provident Energy. Steps to Islington Subway Station, Minutes from Major Highways and Islington Village and Shopping plazas. (id:60365)
404 - 40 Ferndale Drive S
Barrie, Ontario
PRICED TO SELL - BUYERS PICK YOUR CLOSING DATE! Stylish top floor condo at one of Barrie's most desirable communities, The Manhattans. Affordable living at its finest, with over 600 square feet of living space, in suite laundry, LOW CONDO FEES, and move-in ready. Complete with stainless steel appliances, a spacious kitchen with generous counter space and lots of storage. This unit features a bright 4-piece washroom, large closets, spacious balcony where BBQ's are permitted and a lovely french door walk-out. Enjoy the peace and privacy of having no upstairs neighbours, and the comfort of a secure building with elevator access. The Manhattans community also offers visitor parking, beautifully maintained grounds, and a welcoming atmosphere that residents love. Ideally located for the working professional or downsizer, this condo is close to scenic walking trails, local restaurants, shopping, and Barrie's beautiful waterfront. Commuters will appreciate quick and easy access to Highway 400. With low maintenance fees (including water & parking), all appliances included, and a highly desirable location, this top floor unit presents an excellent opportunity for first-time buyers or those looking to simplify their lifestyle without compromising on comfort, quality, or convenience. (id:60365)
21 Laurel Valley Court N
Vaughan, Ontario
Beautiful One bedroom fully renovated and fully furnished basement for rent, with separates entrance and separate laundry in a very good area near steels and Dufferin ( Glen shield area ) it has one parking spot in driveway it will be available on 15th of January. ** This is a linked property.** (id:60365)
32 - 51 Broadfield Drive
Toronto, Ontario
Welcome to 51 Broadfield Dr, a bright and spacious 3 bed, 3 bath townhome nestled on a quiet street in the highly coveted Markland Wood community of Etobicoke. Featuring 2,000 sf of living space this desirable floor plan feels like a house and offers a large living room with a walk-out to a private patio & garden perfect for outdoor living & summer Bbqs. Separate dining room seamlessly connects to family size kitchen with plenty of cabinetry and countertop space. On the 2nd floor three generous bedrooms include a primary bed with walk-in closet & private balcony. The finished basement adds a large rec room and a private office, offering flexible space for work or play. This complex recently completed major upgrades: underground garage, roofs, siding, balconies & guards, soffits, common areas ( backyard regrade, fences, retaining walls, landscaping, sidewalks & stairwells, wheel chair ramp access) lighting, security & fire systems. Perfectly situated steps to shopping, top-rated schools, public transit, TTC & Go Train, several parks, creek & trails, Markland Wood Golf club. Quick access to Pearson airport, 427, 401 & QEW. Rogers high speed internet & cable Tv included in monthly maintenance fees. (id:60365)
70 Woodward Avenue
Markham, Ontario
Bright , Open concept , specious, Renovated 3 Bedroom house. Feels like cottage! Tastefully Renovated. Fresh paint, Beautiful view of the Garden . Great access to Public transportation Great schools, One Bus to York University and few others. Walking distance to the Yonge Street shopping Centers, Schools, Park, Center point Mall, and different Etic Group Shopping Centers and restaurants. Few miniatures drive to the Finch Station Subway. Bus stop to TTC & YRT at your door steps and many more...Property can be furnished with different price as well. (id:60365)
337 Old Harwood Avenue
Ajax, Ontario
Welcome To This Beautifully Updated 4 Bedroom, 4 Bathroom Detached Home Offering Over 2,550 SqFt Above Grade Plus A Fully Finished Basement Ideal For Families And Those Seeking Exceptional Rental Potential. Situated In A Highly Desirable, Family-Friendly Neighbourhood, This Home Blends Modern Style With Everyday Functionality For A Truly Move-In-Ready Experience. The Upgraded Stone Interlock On The Driveway, Porch, And Walkway To The Backyard Sets An Elegant Tone From The Moment You Arrive. Inside, You're Greeted By Hardwood Floors, Upgraded Stairs (2020), And Refreshed Finishes Throughout. The Bright And Open Living/Dining Areas Offer A Seamless Flow, Enhanced By Large Windows That Fill The Space With Natural Light. The Stunning Modern Kitchen (2023) Serves As The Heart Of The Home, Featuring Quartz Countertops With A Stunning Waterfall Island, Extended Cabinetry, Stainless Steel Appliances, And Clear Sightlines Into The Cozy Family Room, Complete With A Cozy Fireplace And Pot Lights. Upstairs, The Spacious Bedrooms With Updated Flooring (2020) Are Complemented By Beautifully Renovated Bathrooms (2025), Including A Spa-Like Primary Ensuite Complete With Premium Finishes. The Fully Finished Basement (2023) Provides Incredible Value With 2 Bedrooms, A Full Bathroom, Its Own Kitchen, Separate Laundry, And A Private Backyard Entrance Perfect For Generating Additional Rental Income. Enjoy Outdoor Living On The Large Deck (2025), Ideal For Relaxing Or Entertaining. Roof Replaced (2018), Owned Water Softener Installed, And A Furnace Replaced Approximately 4-5 Years Ago, Offering Peace Of Mind For Years To Come. Located Minutes From Schools, Parks, Hospital, Shopping, And Highways 401 & 412, This Home Delivers Comfort, Convenience, And Style In A Thriving Community. Don't Miss This Exceptional Opportunity To Make This Your New Home! (id:60365)

